$1,699,000
Available - For Sale
Listing ID: E12115954
1 B Norbury Cres , Toronto, M1P 0G3, Toronto
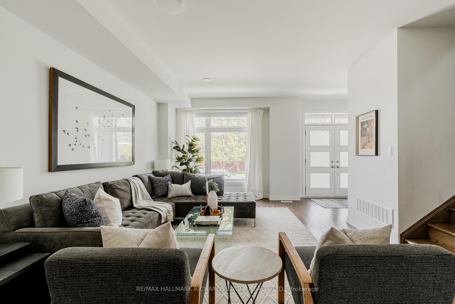
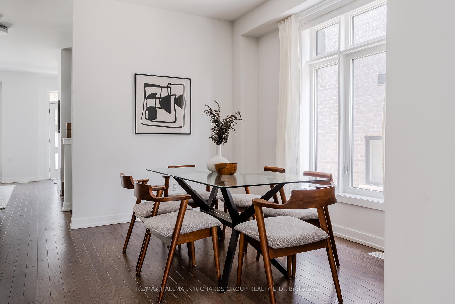
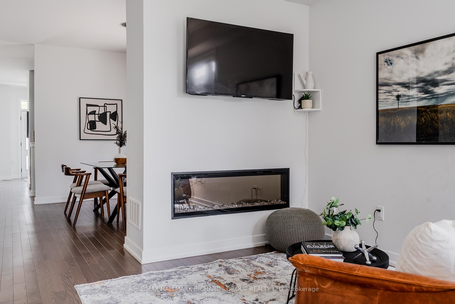
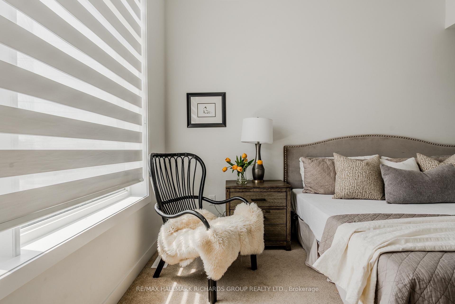

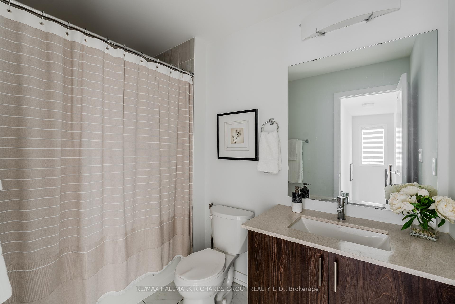
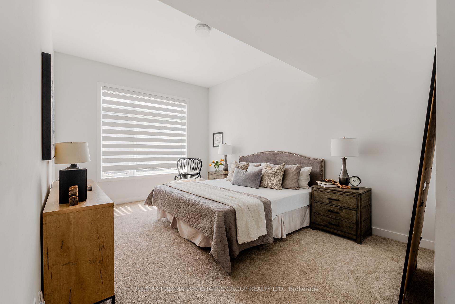
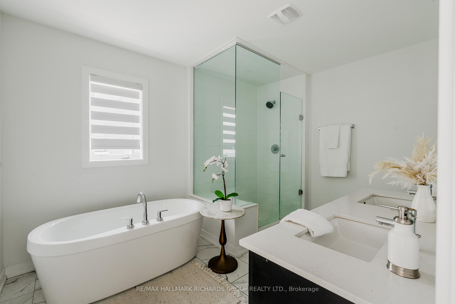
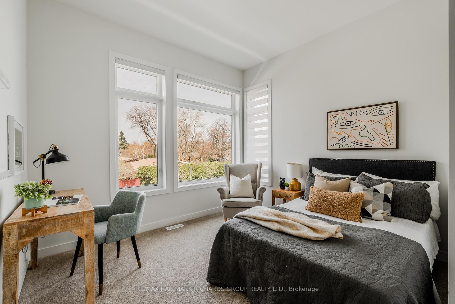
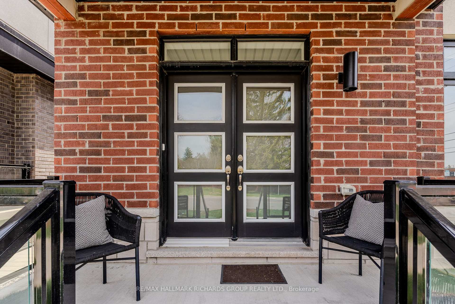
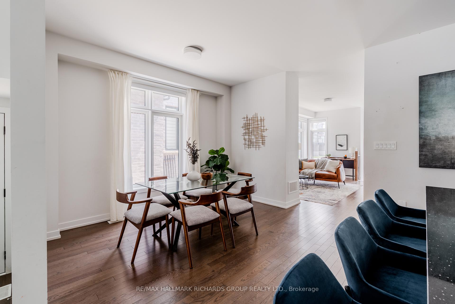
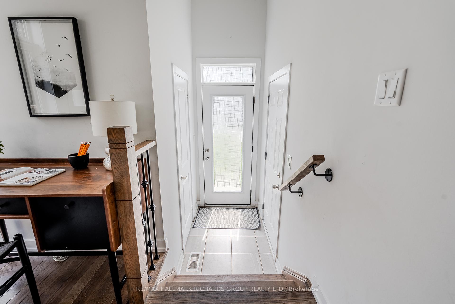
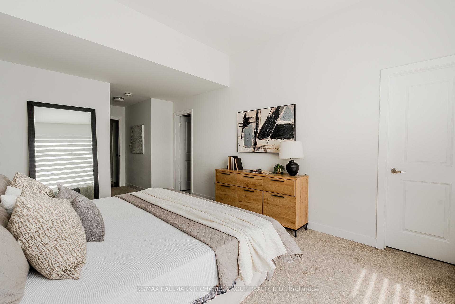
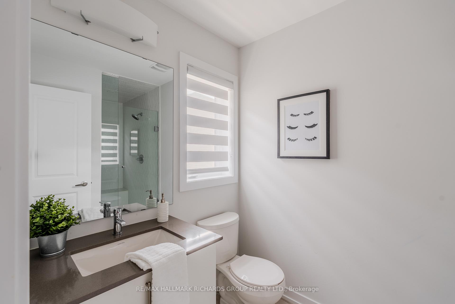
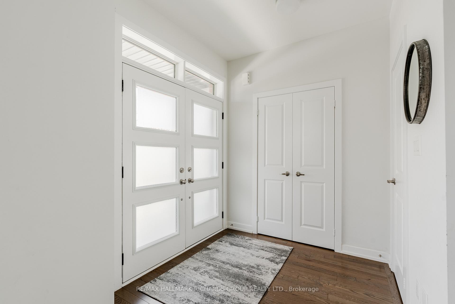
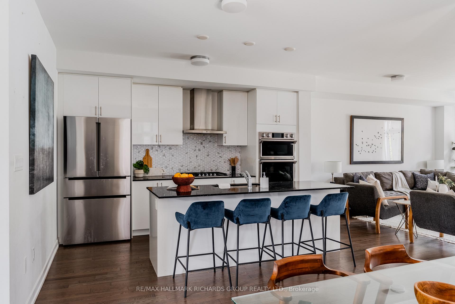
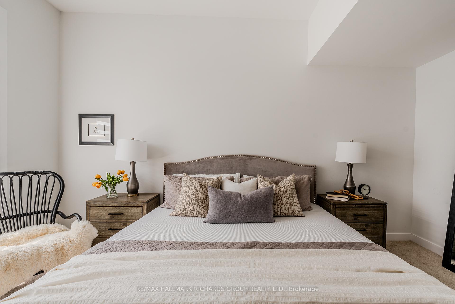
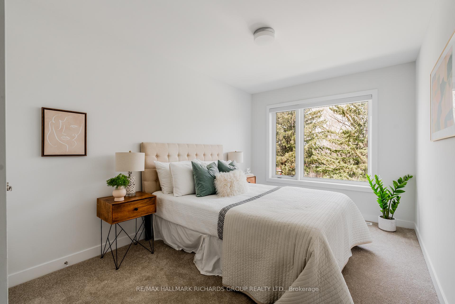
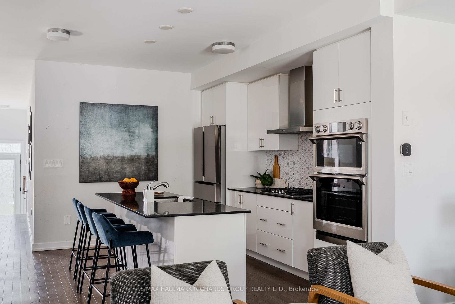
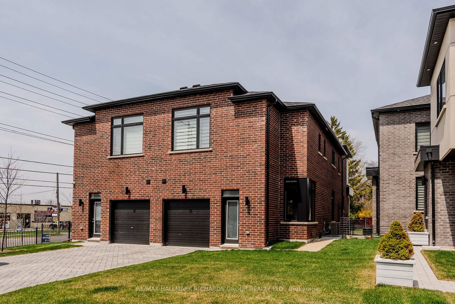
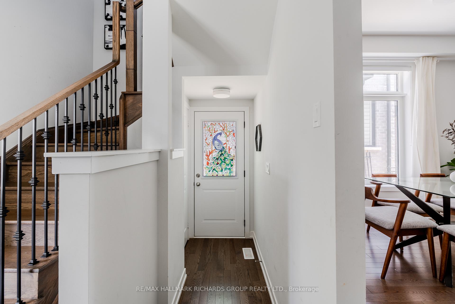
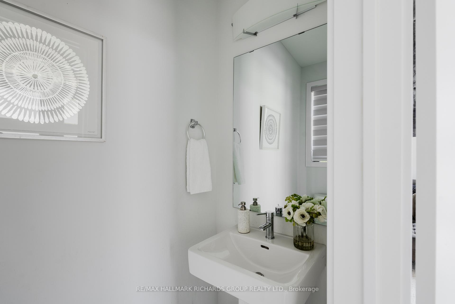
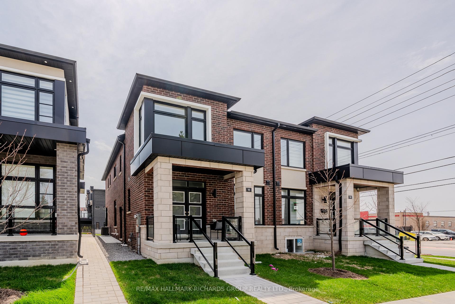
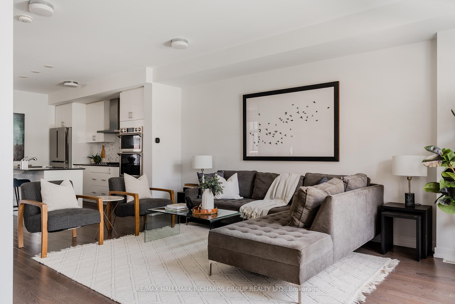
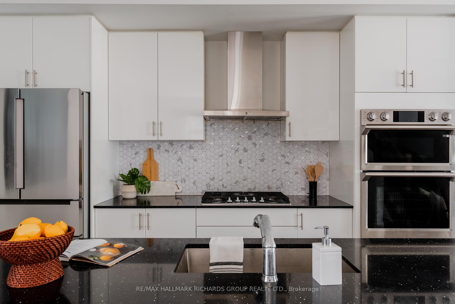
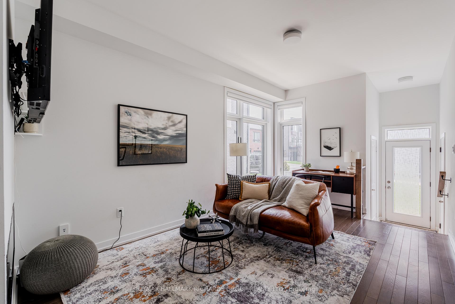


























| Welcome to 1B Norbury Crescent, a stunning newly built semi-detached home in the heart of Bendale. This upgraded 4-bedroom, 3.5-bathroom home features an open-concept layout with 9 & 12 ceilings, oak hardwood flooring, and a spacious family room with a cozy fireplace. The extended kitchen boasts high end built-in appliances, including an in-wall oven and gas cooktop, granite countertops, and brand-new appliances. Custom blinds throughout add a touch of elegance.The upper level offers a luxurious primary suite with two walk-in closets and a spa-like ensuite with double sinks. Three additional bedrooms, including one with a private ensuite, provide ample space, along with a 4-piece main bath. Additional upgrades include a remote-controlled garage door, an in-built humidifier, a sump pump, and a separate side entrance leading to the unfinished basement, ready for your personal touch.With parking for five vehicles, this home is ideally located near top-rated schools, parks, shopping, dining, and major transit routes. Don't miss this opportunity to own a spectacular home in Bendale! |
| Price | $1,699,000 |
| Taxes: | $3125.00 |
| Occupancy: | Owner |
| Address: | 1 B Norbury Cres , Toronto, M1P 0G3, Toronto |
| Directions/Cross Streets: | MIDLAND AVE. & NORBURY CRESCENT |
| Rooms: | 8 |
| Bedrooms: | 4 |
| Bedrooms +: | 0 |
| Family Room: | T |
| Basement: | Unfinished |
| Level/Floor | Room | Length(ft) | Width(ft) | Descriptions | |
| Room 1 | Main | Living Ro | 17.38 | 17.09 | Open Concept, Large Window |
| Room 2 | Main | Kitchen | 10.59 | 14.14 | Stainless Steel Appl, Centre Island, Custom Backsplash |
| Room 3 | Main | Dining Ro | 10.27 | 14.1 | Window, Open Concept |
| Room 4 | Main | Family Ro | 10.27 | 17.29 | Large Window, Walk-Out, Fireplace |
| Room 5 | Second | Primary B | 11.51 | 23.48 | 5 Pc Ensuite, Walk-In Closet(s), Large Window |
| Room 6 | Second | Bedroom 2 | 11.05 | 11.32 | 3 Pc Ensuite, Closet, Large Window |
| Room 7 | Second | Bedroom 3 | 11.38 | 15.51 | Large Window, Closet |
| Room 8 | Second | Bedroom 4 | 9.12 | 15.22 | Large Window, Closet |
| Washroom Type | No. of Pieces | Level |
| Washroom Type 1 | 2 | Main |
| Washroom Type 2 | 4 | Upper |
| Washroom Type 3 | 4 | Upper |
| Washroom Type 4 | 5 | Upper |
| Washroom Type 5 | 0 |
| Total Area: | 0.00 |
| Approximatly Age: | 0-5 |
| Property Type: | Semi-Detached |
| Style: | 2-Storey |
| Exterior: | Brick, Other |
| Garage Type: | Built-In |
| (Parking/)Drive: | Private Do |
| Drive Parking Spaces: | 4 |
| Park #1 | |
| Parking Type: | Private Do |
| Park #2 | |
| Parking Type: | Private Do |
| Pool: | None |
| Approximatly Age: | 0-5 |
| Approximatly Square Footage: | 2000-2500 |
| Property Features: | Park, Public Transit |
| CAC Included: | N |
| Water Included: | N |
| Cabel TV Included: | N |
| Common Elements Included: | N |
| Heat Included: | N |
| Parking Included: | N |
| Condo Tax Included: | N |
| Building Insurance Included: | N |
| Fireplace/Stove: | Y |
| Heat Type: | Forced Air |
| Central Air Conditioning: | Central Air |
| Central Vac: | N |
| Laundry Level: | Syste |
| Ensuite Laundry: | F |
| Sewers: | Sewer |
$
%
Years
This calculator is for demonstration purposes only. Always consult a professional
financial advisor before making personal financial decisions.
| Although the information displayed is believed to be accurate, no warranties or representations are made of any kind. |
| RE/MAX HALLMARK RICHARDS GROUP REALTY LTD. |
- Listing -1 of 0
|
|

Simon Huang
Broker
Bus:
905-241-2222
Fax:
905-241-3333
| Virtual Tour | Book Showing | Email a Friend |
Jump To:
At a Glance:
| Type: | Freehold - Semi-Detached |
| Area: | Toronto |
| Municipality: | Toronto E09 |
| Neighbourhood: | Bendale |
| Style: | 2-Storey |
| Lot Size: | x 122.45(Feet) |
| Approximate Age: | 0-5 |
| Tax: | $3,125 |
| Maintenance Fee: | $0 |
| Beds: | 4 |
| Baths: | 4 |
| Garage: | 0 |
| Fireplace: | Y |
| Air Conditioning: | |
| Pool: | None |
Locatin Map:
Payment Calculator:

Listing added to your favorite list
Looking for resale homes?

By agreeing to Terms of Use, you will have ability to search up to 310779 listings and access to richer information than found on REALTOR.ca through my website.

