$2,550
Available - For Rent
Listing ID: C12115957
373 Front Stre West , Toronto, M5V 3R7, Toronto
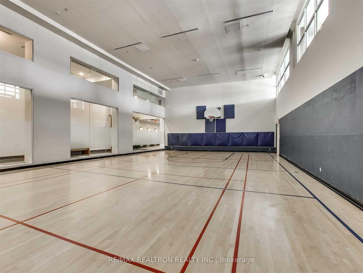
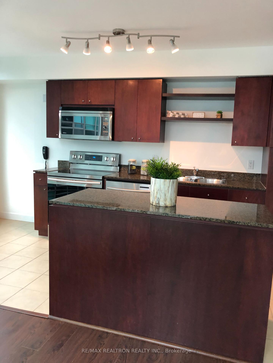
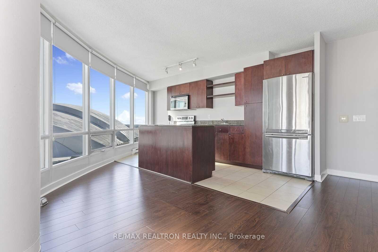
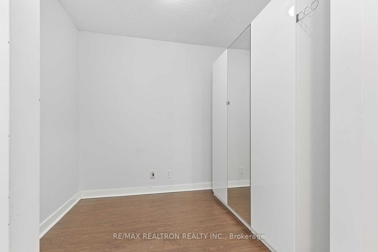
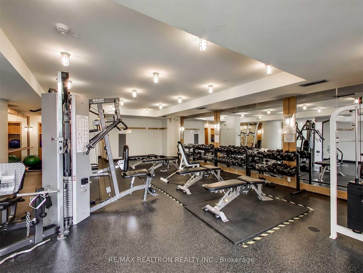
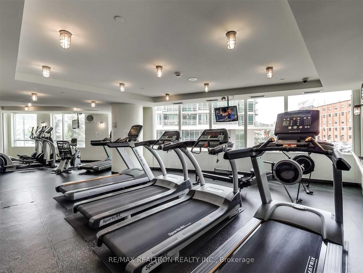
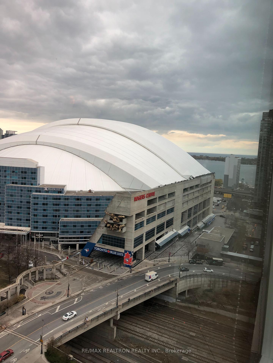
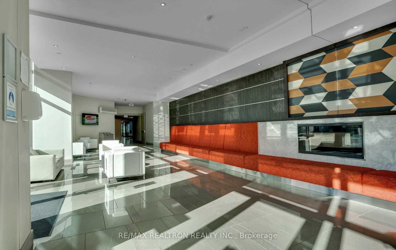
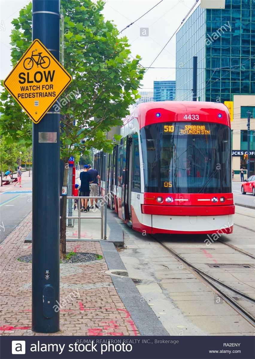
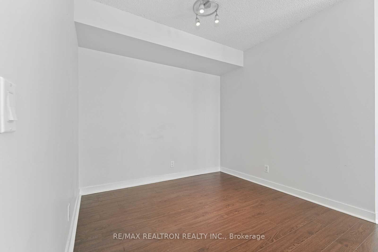
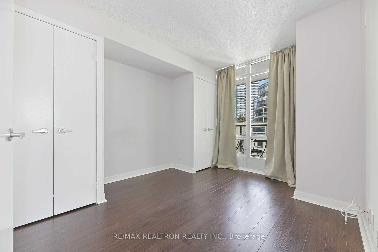
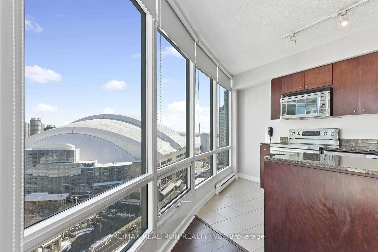
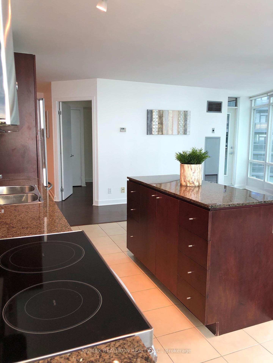
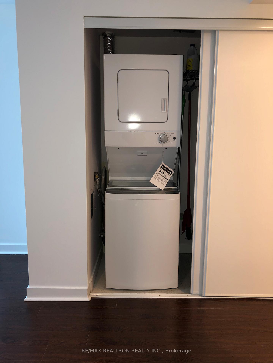
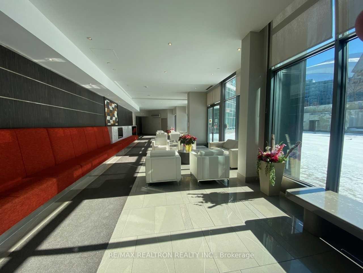
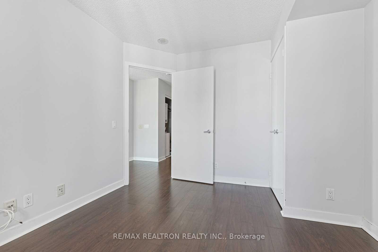

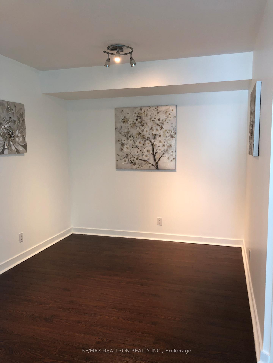
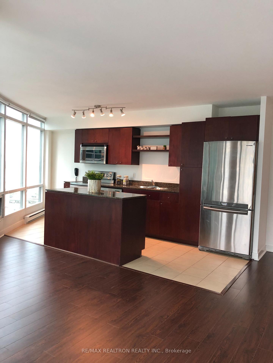
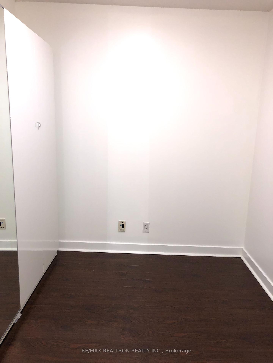
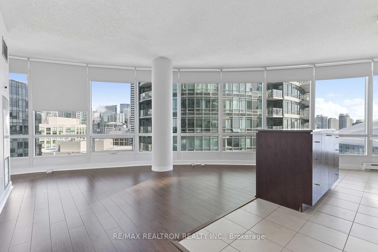
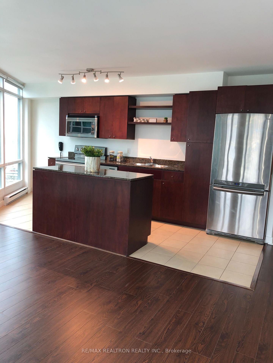
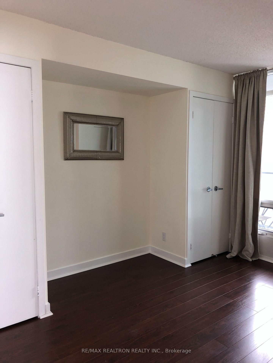
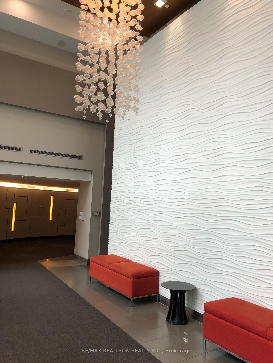
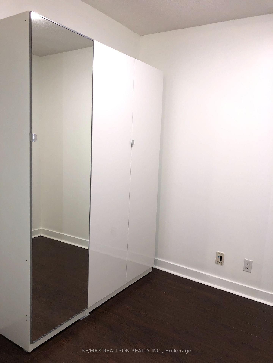
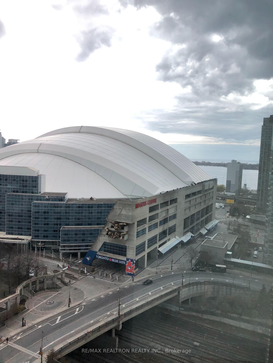

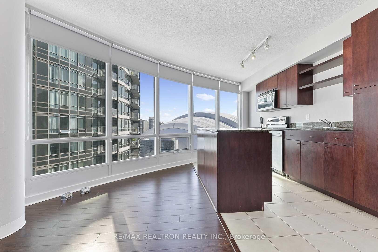
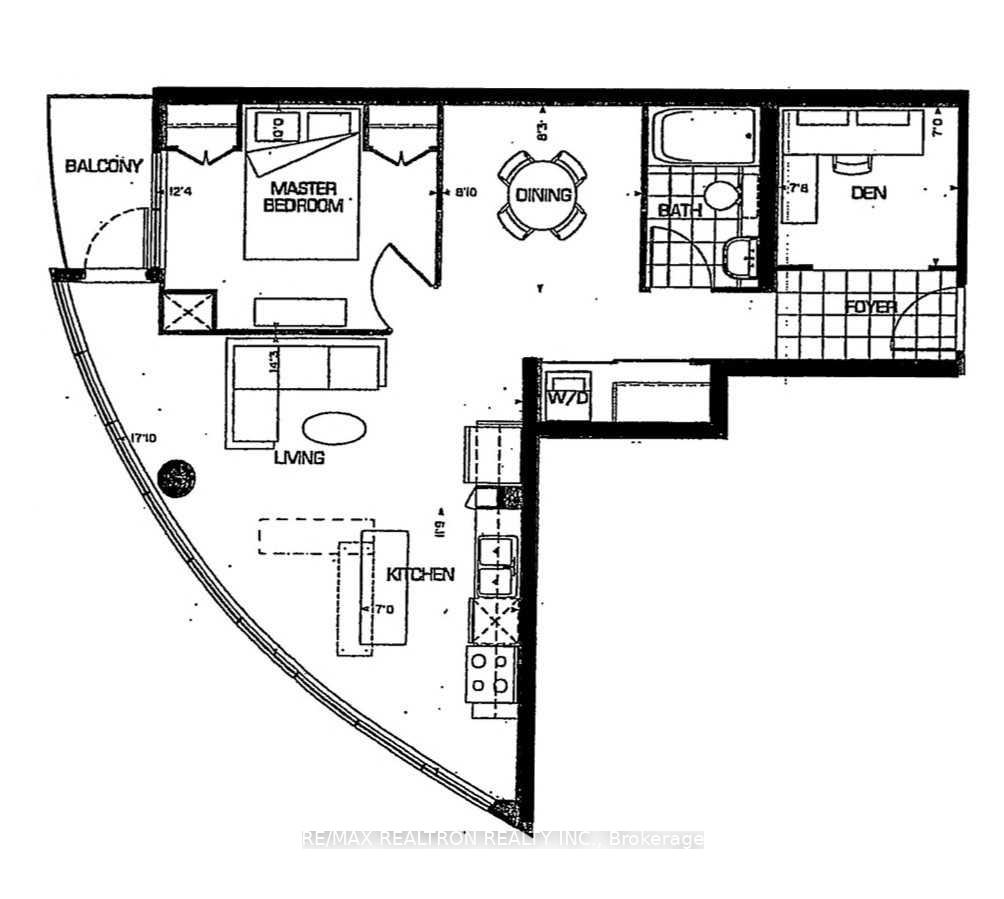
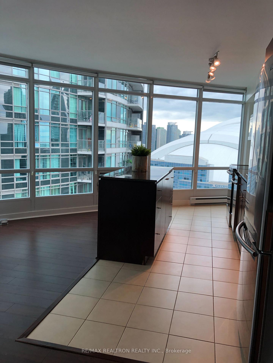
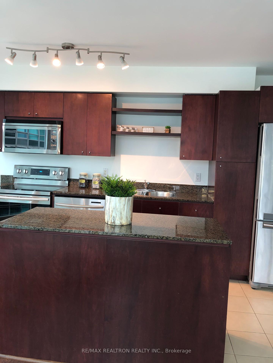
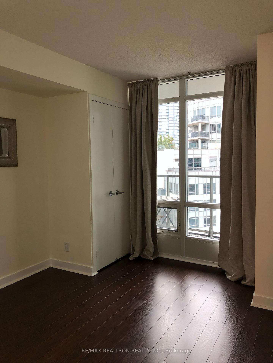
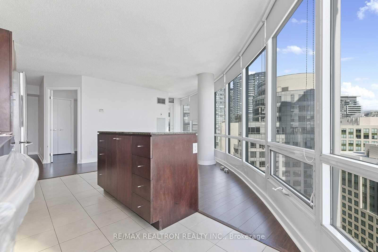
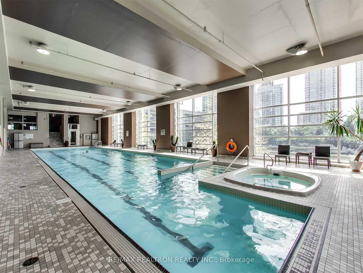
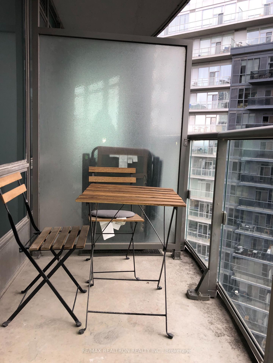
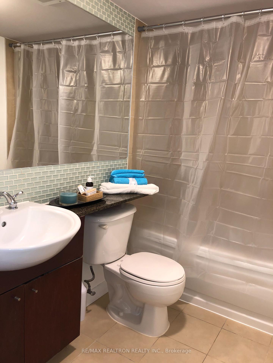
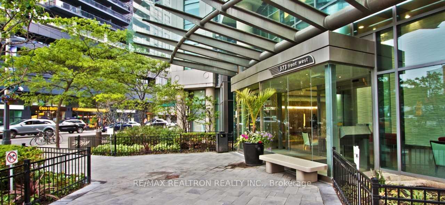
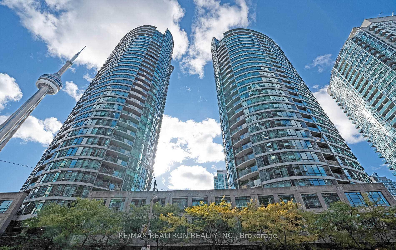
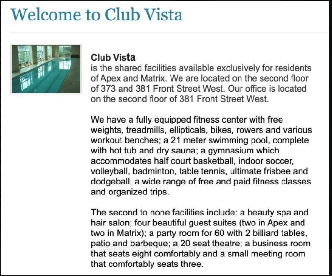







































| One Of The Kind 1 Bdrm + 2 Dens Bright, Spacious Unit Located In The Most Desirable Community. Gorgeous View Of Toronto's Skyline & Lake Ontario! Features Wrap Around Floor To Ceiling Windows, Walkout Balcony, High Ceilings, Open Concept Kitchen With Centre Island & Granite Counters, Prime Bedroom With 2 Closets, Laminate Flooring, Ensuite Laundry. Den Use As Formal Dining Or Second Br, 2nd Den Ideal For Office Or Nursery. 4Pc Bath. Steps To Lake, TTC, GO Transit, Waterfront, Marina, Universities, Hospitals, Restaurants, Spadina-King Street Car. All The Amenities You Could Ask For! Indoor Pool,24 Hr Concierge, Basketball Court, Theatre, Gym, Party Room, Outdoor Garden Area, BBQ, Visitor Parking. Including 1 PARKING & LOCKER. Rare Find! |
| Price | $2,550 |
| Taxes: | $0.00 |
| Occupancy: | Tenant |
| Address: | 373 Front Stre West , Toronto, M5V 3R7, Toronto |
| Postal Code: | M5V 3R7 |
| Province/State: | Toronto |
| Directions/Cross Streets: | Front/Spadina |
| Level/Floor | Room | Length(ft) | Width(ft) | Descriptions | |
| Room 1 | Flat | Living Ro | 14.66 | 11.81 | Laminate, W/O To Balcony, Window Floor to Ceil |
| Room 2 | Flat | Dining Ro | 8.82 | 8.27 | Laminate, Combined w/Living, Window Floor to Ceil |
| Room 3 | Flat | Kitchen | 11.74 | 6.99 | Laminate, Granite Counters, Stainless Steel Appl |
| Room 4 | Flat | Primary B | 12.33 | 10 | Laminate, His and Hers Closets, Large Window |
| Room 5 | Flat | Den | 8 | 7.84 | Laminate, Open Concept |
| Room 6 | Flat | Den | 4.72 | 6.56 | Laminate, Separate Room |
| Washroom Type | No. of Pieces | Level |
| Washroom Type 1 | 4 | Flat |
| Washroom Type 2 | 0 | |
| Washroom Type 3 | 0 | |
| Washroom Type 4 | 0 | |
| Washroom Type 5 | 0 |
| Total Area: | 0.00 |
| Washrooms: | 1 |
| Heat Type: | Heat Pump |
| Central Air Conditioning: | Central Air |
| Although the information displayed is believed to be accurate, no warranties or representations are made of any kind. |
| RE/MAX REALTRON REALTY INC. |
- Listing -1 of 0
|
|

Simon Huang
Broker
Bus:
905-241-2222
Fax:
905-241-3333
| Book Showing | Email a Friend |
Jump To:
At a Glance:
| Type: | Com - Condo Apartment |
| Area: | Toronto |
| Municipality: | Toronto C01 |
| Neighbourhood: | Waterfront Communities C1 |
| Style: | Apartment |
| Lot Size: | x 0.00() |
| Approximate Age: | |
| Tax: | $0 |
| Maintenance Fee: | $0 |
| Beds: | 1+2 |
| Baths: | 1 |
| Garage: | 0 |
| Fireplace: | N |
| Air Conditioning: | |
| Pool: |
Locatin Map:

Listing added to your favorite list
Looking for resale homes?

By agreeing to Terms of Use, you will have ability to search up to 310779 listings and access to richer information than found on REALTOR.ca through my website.

