$699,999
Available - For Sale
Listing ID: W12115861
90 PARK LAWN Road , Toronto, M8Y 0B6, Toronto
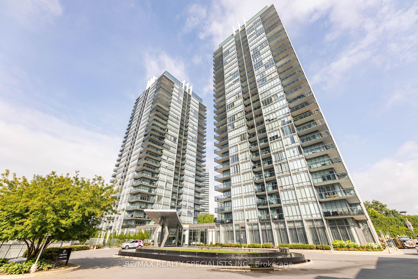
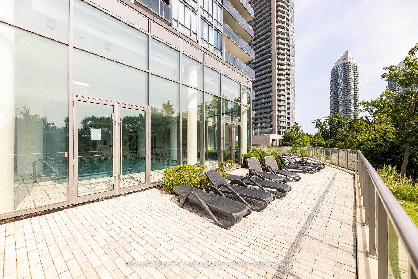
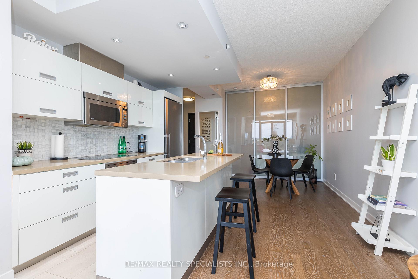
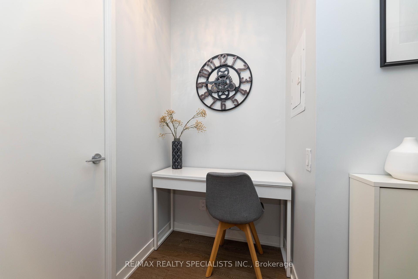
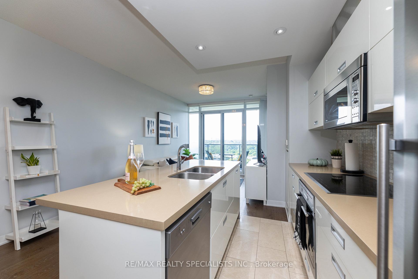
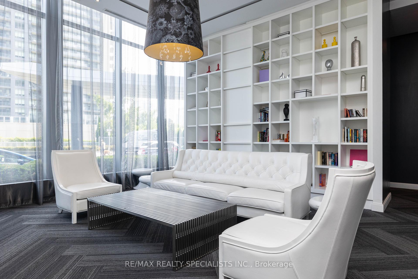
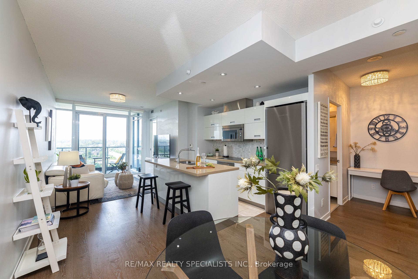
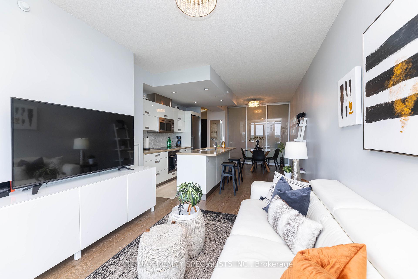
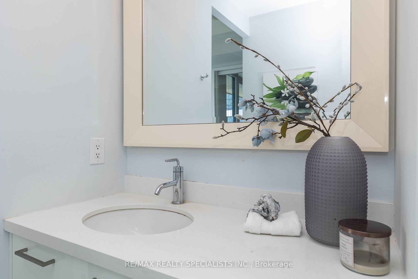
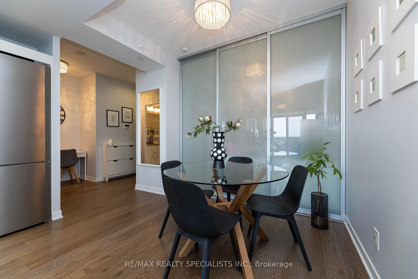
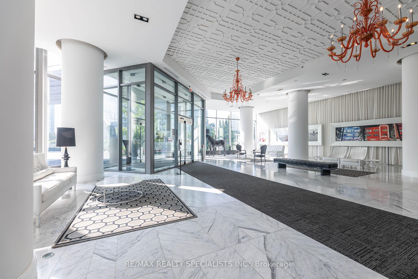
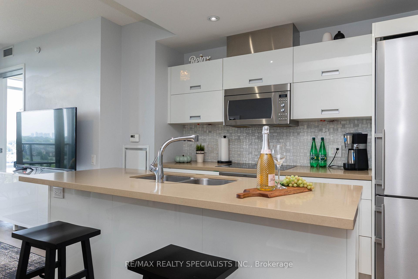
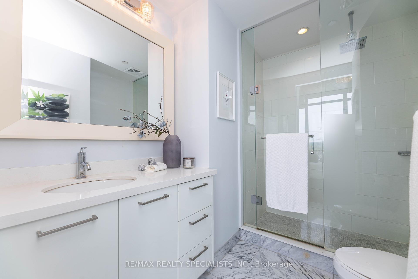
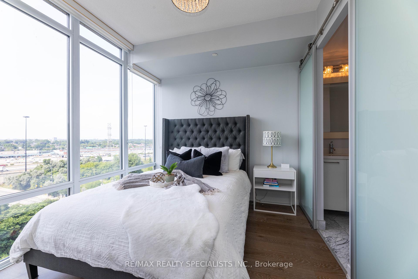
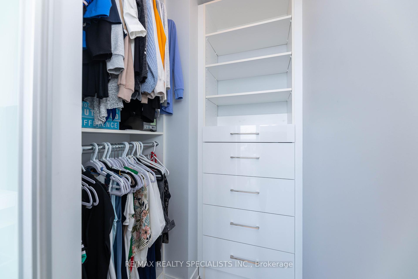
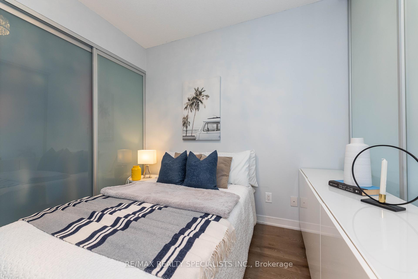
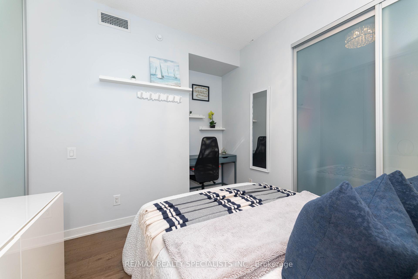
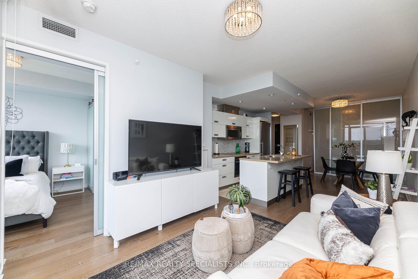
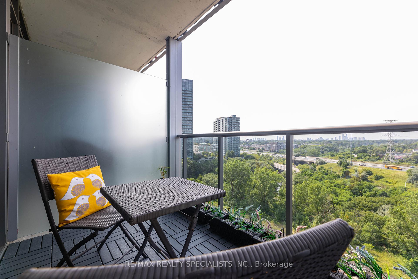

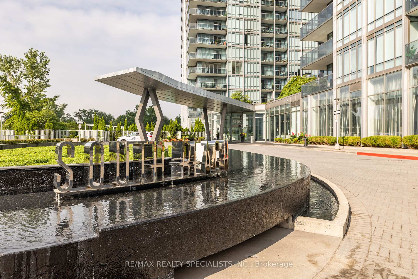
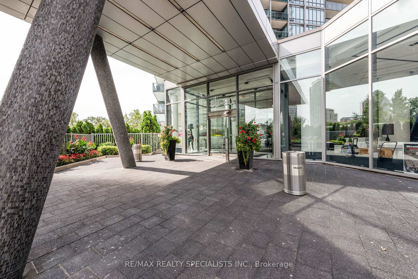
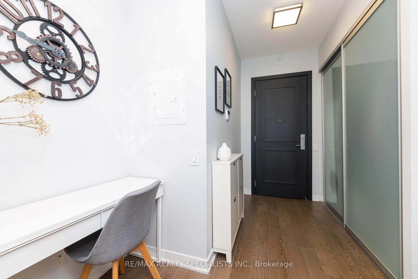
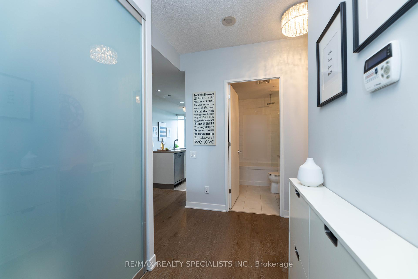
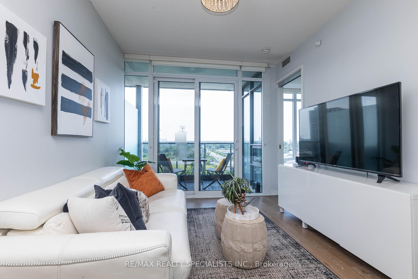
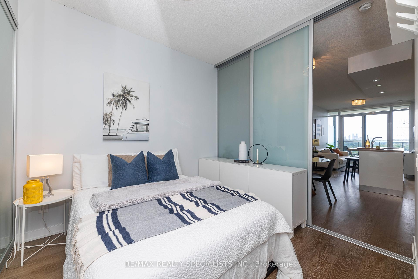
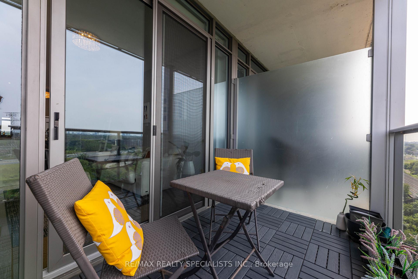
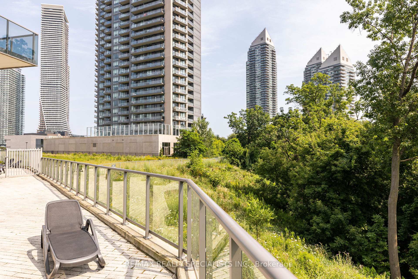
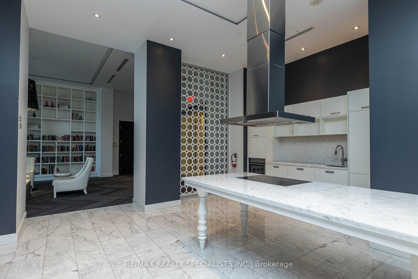
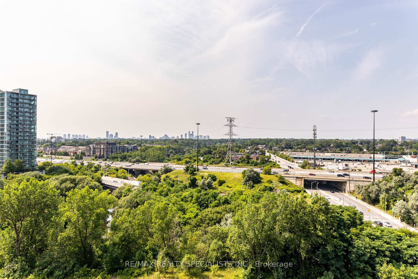
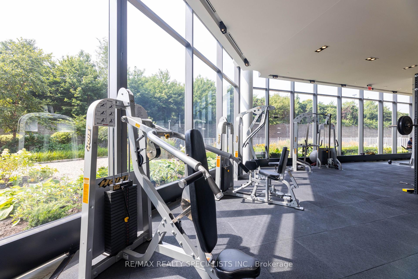
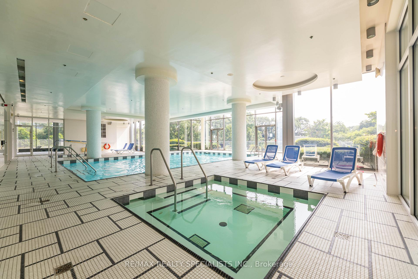
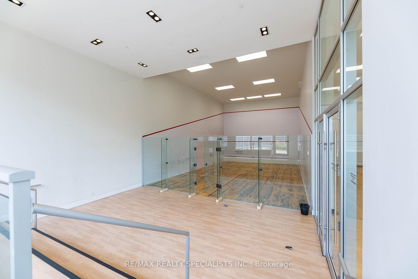

































| PRICED TO SELL. Welcome to Prestigious South Beach Condos. Stunning 2Br+den (Den is an area for a small office desk setup), 2-bath unit where you can enjoy spacious living areas, a highly functional layout, and top-notch amenities. The sleek kitchen boasts modern appliances, a centre island/breakfast bar. Relax in the unobstructed view of mesmerizing sunsets. Primary Br with private 3pc Ensuite and w/i closet + organizers. Ample 2nd bedroom with/ practical and well-equipped desk area. A cozy den is ideal for a remote work setup. Abundant natural light in a Separate living and dining area. Immerse yourself in the luxury of Shore Club: Spa, indoor and outdoor pool, Yoga Rooms, Squash & Basketball Court, theater room, Remote work area, event lounge with w/kitchen. 784 Sqft Plus 55 Sqft Balcony Indulge in the convenience of a nearby lake, parks, restaurants, and public transit. Easy commute to downtown Toronto. |
| Price | $699,999 |
| Taxes: | $2846.88 |
| Occupancy: | Owner |
| Address: | 90 PARK LAWN Road , Toronto, M8Y 0B6, Toronto |
| Postal Code: | M8Y 0B6 |
| Province/State: | Toronto |
| Directions/Cross Streets: | PARK LAWN RD/LAKESHORE BLVD |
| Level/Floor | Room | Length(ft) | Width(ft) | Descriptions | |
| Room 1 | Flat | Living Ro | 9.77 | 9.18 | W/O To Balcony, Hardwood Floor, Sliding Doors |
| Room 2 | Flat | Dining Ro | 8.86 | 8.5 | Open Concept, Hardwood Floor |
| Room 3 | Flat | Kitchen | 3.28 | 3.28 | Stainless Steel Appl, Centre Island, Ceramic Floor |
| Room 4 | Flat | Primary B | 10.63 | 9.68 | Hardwood Floor, Closet, Window |
| Room 5 | Flat | Bedroom 2 | 9.28 | 8.86 | Sliding Doors, Hardwood Floor, Closet |
| Room 6 | Flat | Den | 5.08 | 4.33 | Open Concept, Hardwood Floor |
| Washroom Type | No. of Pieces | Level |
| Washroom Type 1 | 4 | Flat |
| Washroom Type 2 | 3 | Flat |
| Washroom Type 3 | 0 | |
| Washroom Type 4 | 0 | |
| Washroom Type 5 | 0 |
| Total Area: | 0.00 |
| Washrooms: | 2 |
| Heat Type: | Forced Air |
| Central Air Conditioning: | Central Air |
$
%
Years
This calculator is for demonstration purposes only. Always consult a professional
financial advisor before making personal financial decisions.
| Although the information displayed is believed to be accurate, no warranties or representations are made of any kind. |
| RE/MAX REALTY SPECIALISTS INC. |
- Listing -1 of 0
|
|

Simon Huang
Broker
Bus:
905-241-2222
Fax:
905-241-3333
| Book Showing | Email a Friend |
Jump To:
At a Glance:
| Type: | Com - Condo Apartment |
| Area: | Toronto |
| Municipality: | Toronto W06 |
| Neighbourhood: | Mimico |
| Style: | Apartment |
| Lot Size: | x 0.00() |
| Approximate Age: | |
| Tax: | $2,846.88 |
| Maintenance Fee: | $707 |
| Beds: | 2+1 |
| Baths: | 2 |
| Garage: | 0 |
| Fireplace: | N |
| Air Conditioning: | |
| Pool: |
Locatin Map:
Payment Calculator:

Listing added to your favorite list
Looking for resale homes?

By agreeing to Terms of Use, you will have ability to search up to 310779 listings and access to richer information than found on REALTOR.ca through my website.

