$1,139,000
Available - For Sale
Listing ID: X12114954
263 Normandy Aven , Waterloo, N2K 1X6, Waterloo
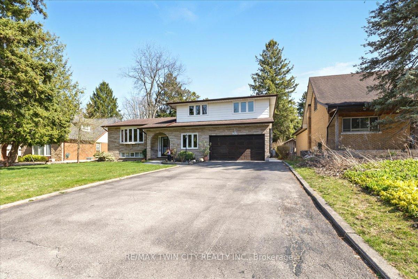
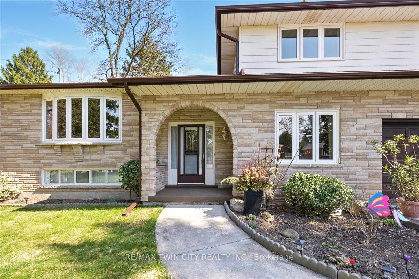
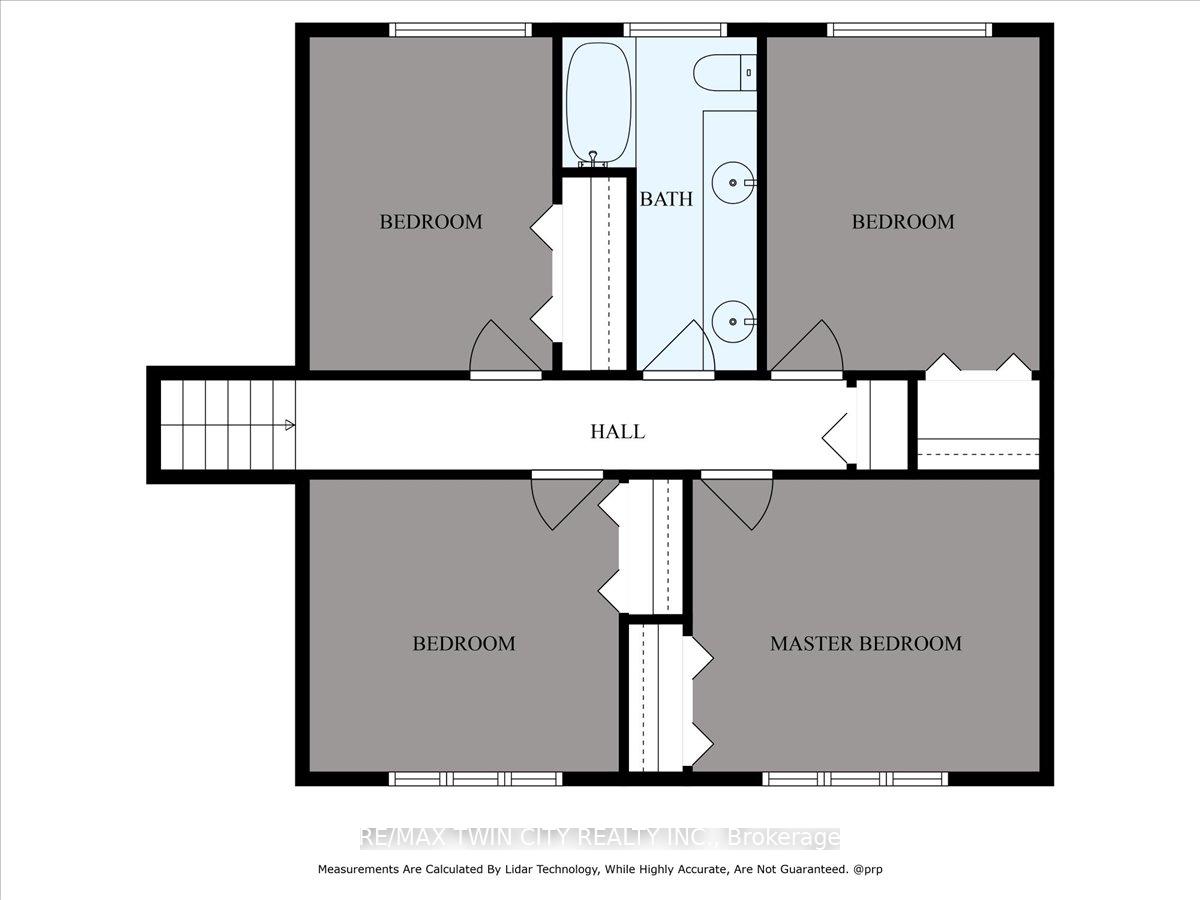
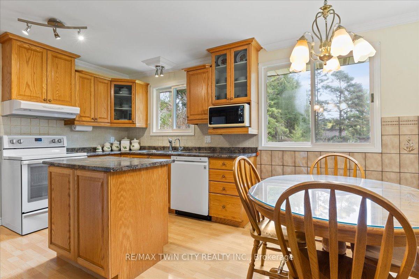
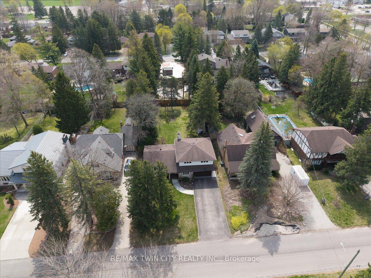
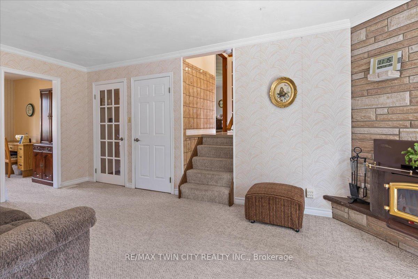
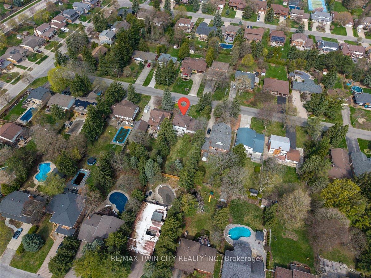
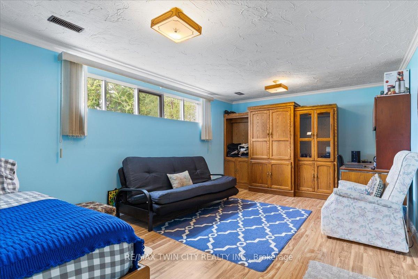
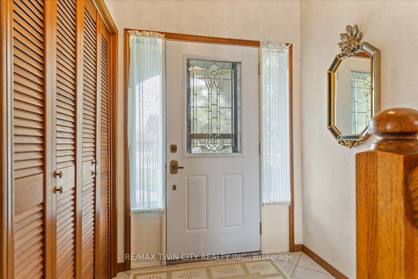
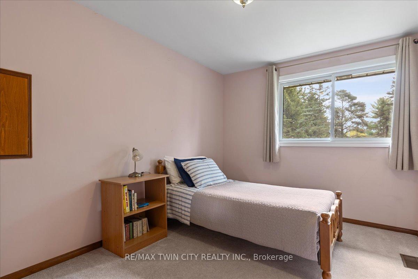
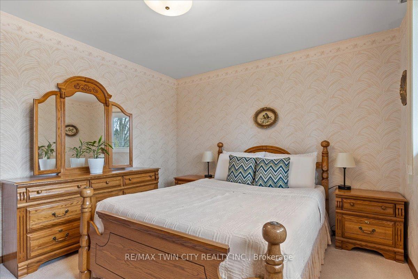
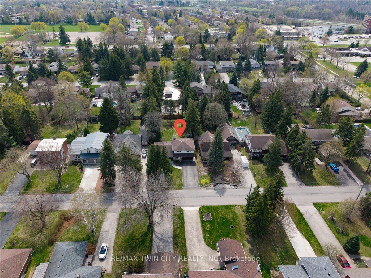
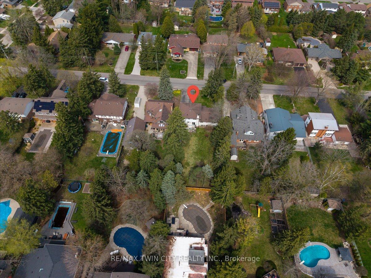
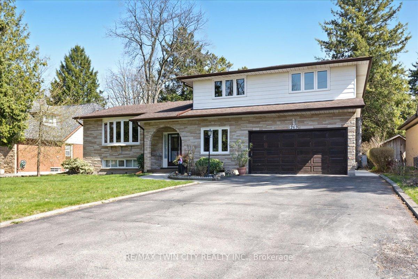
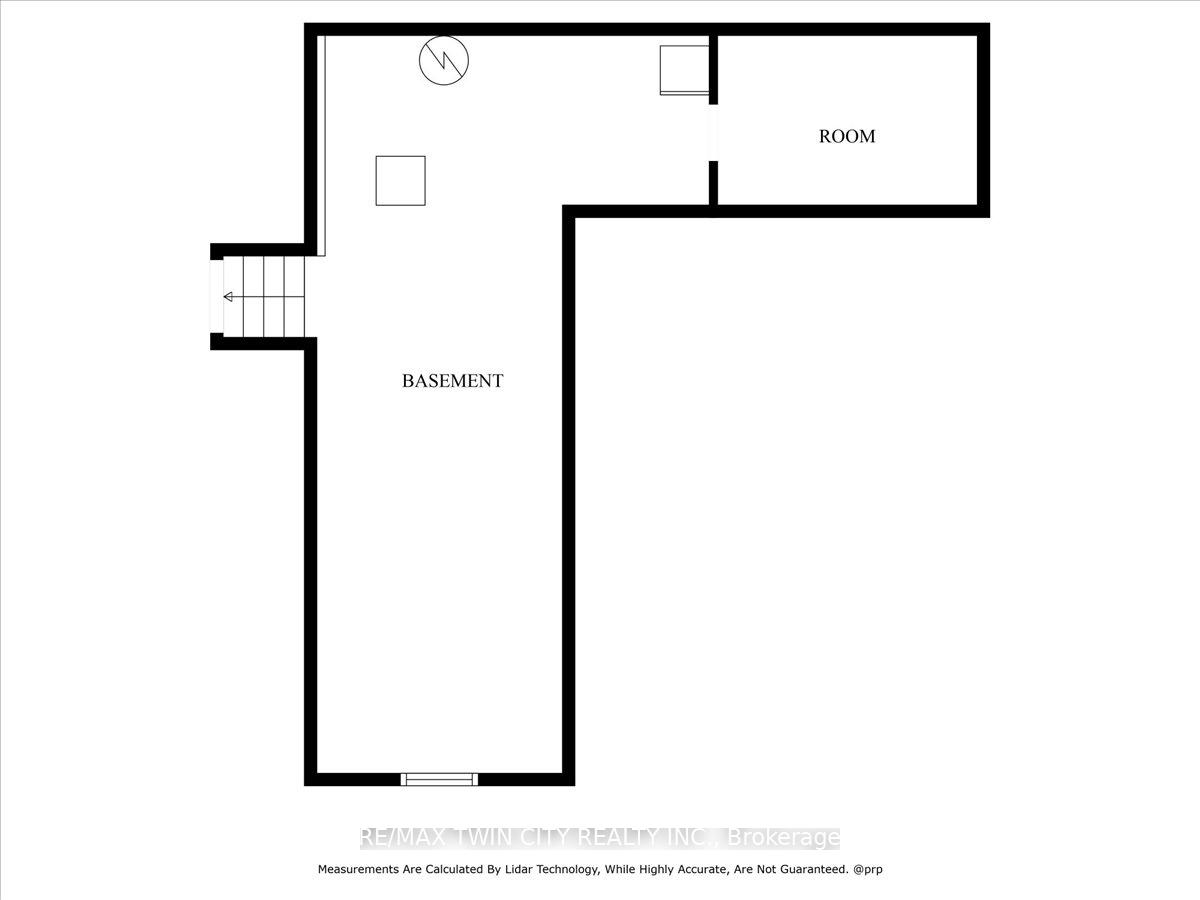
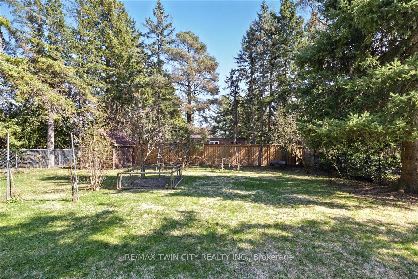
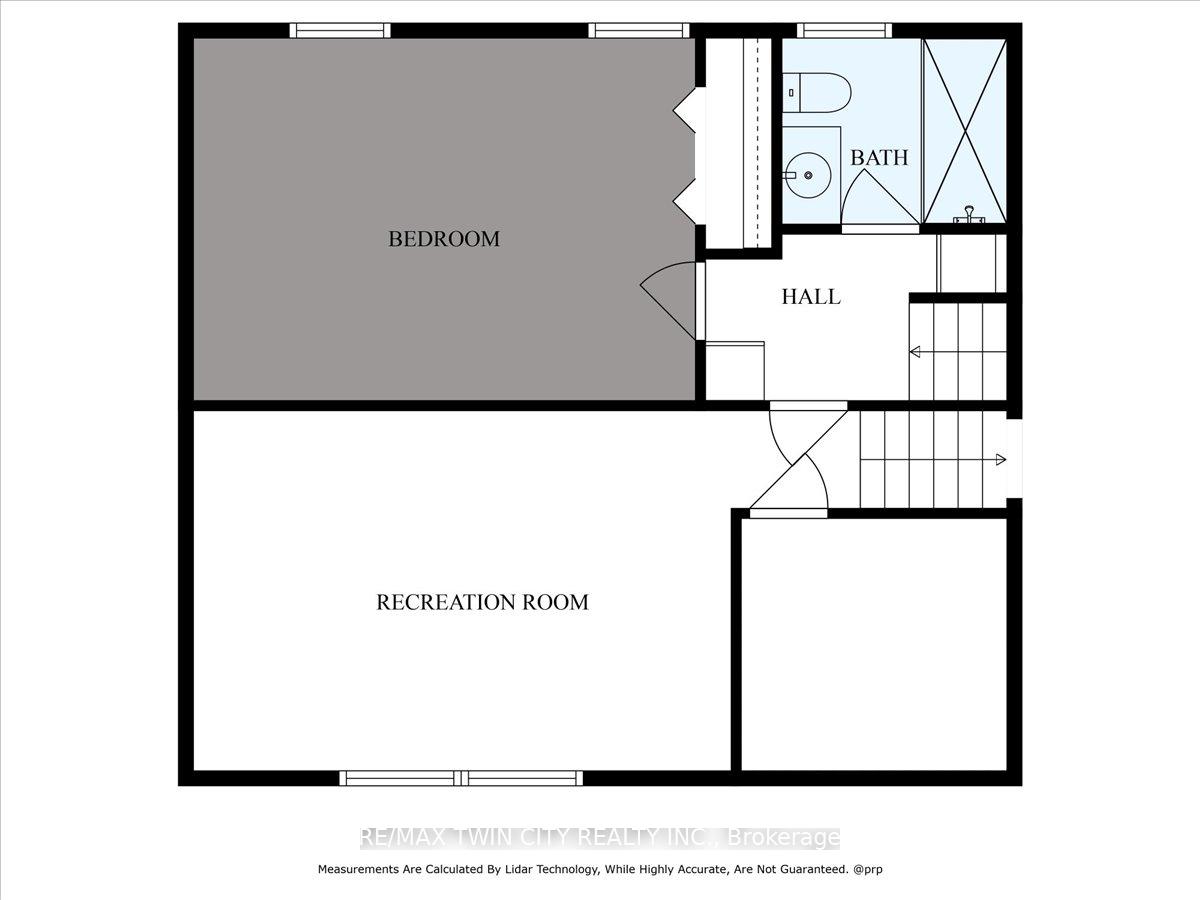
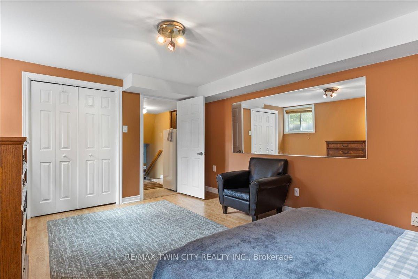
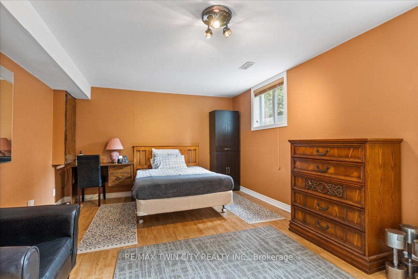
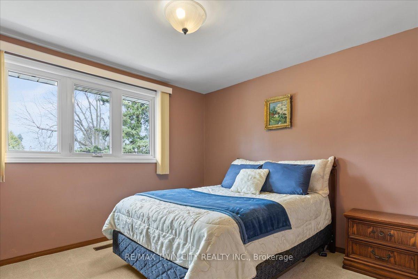
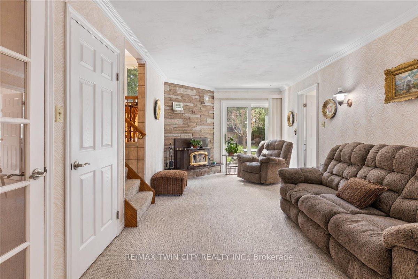
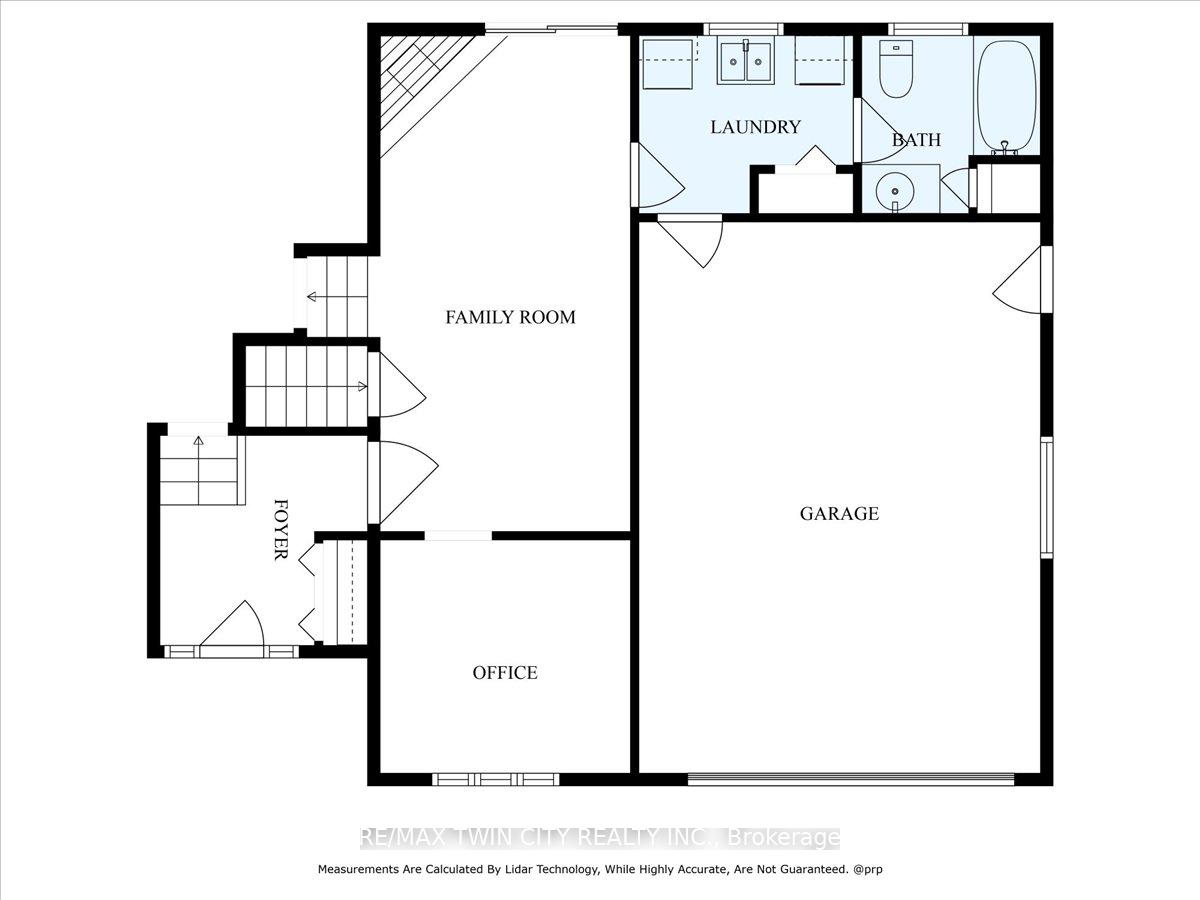
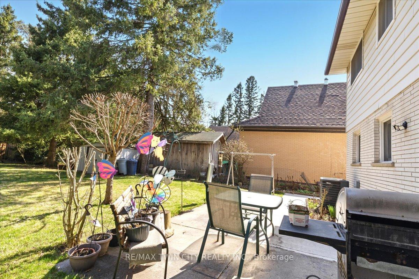
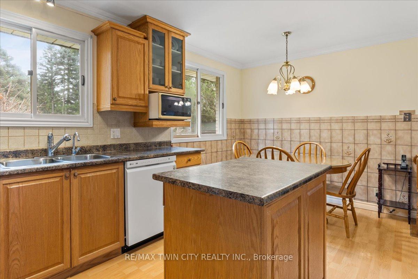
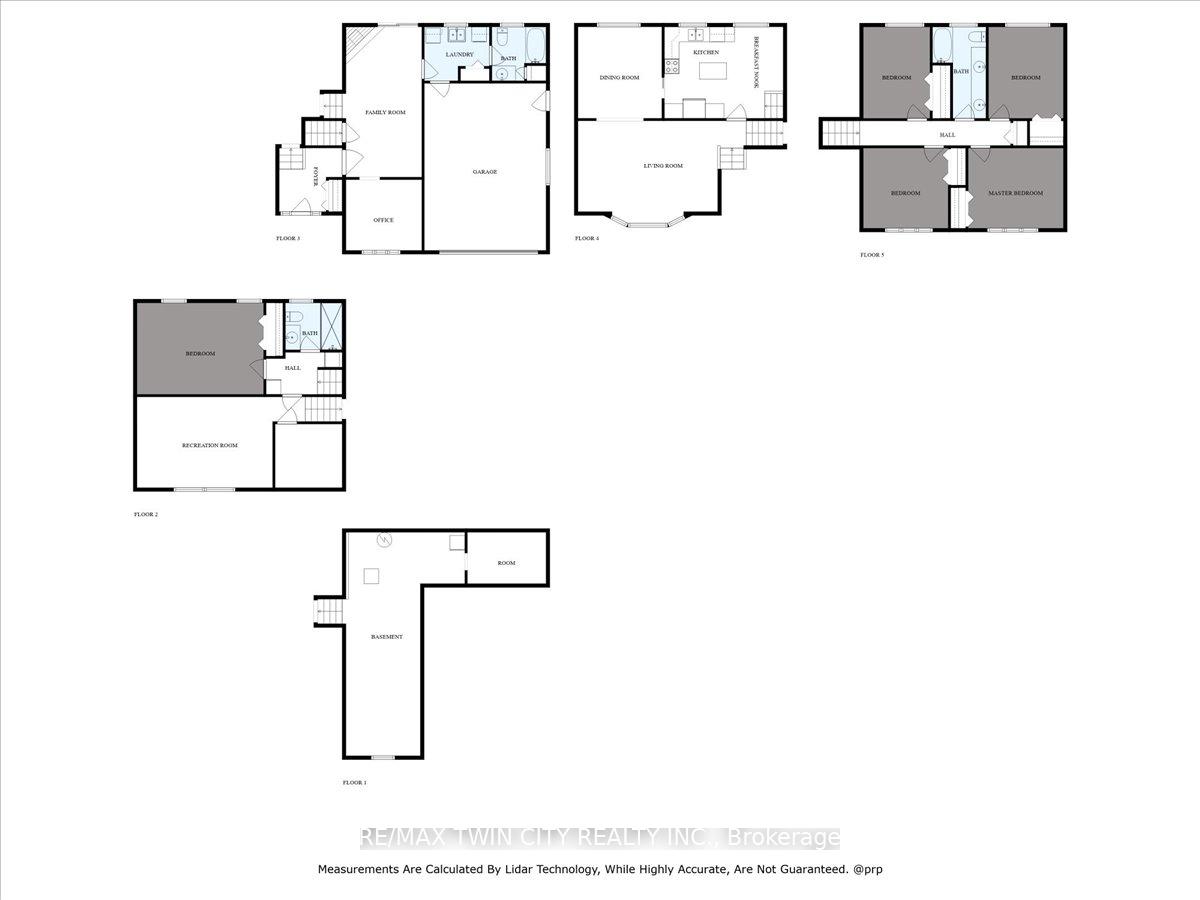
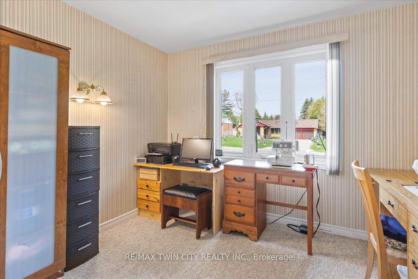

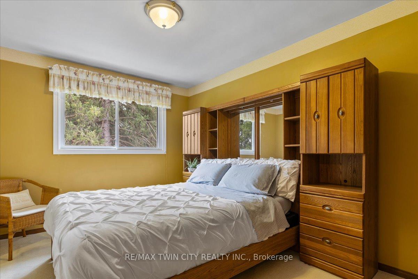
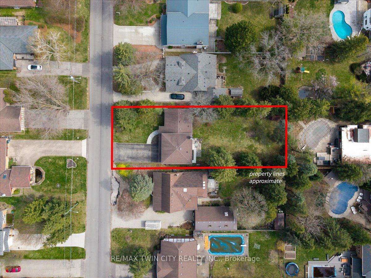
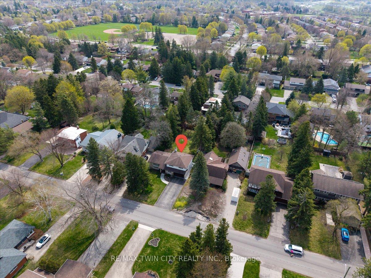
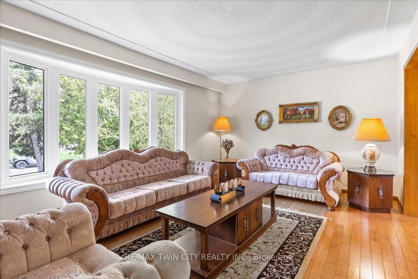
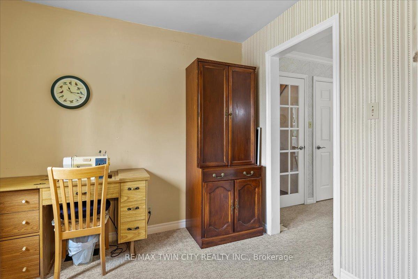

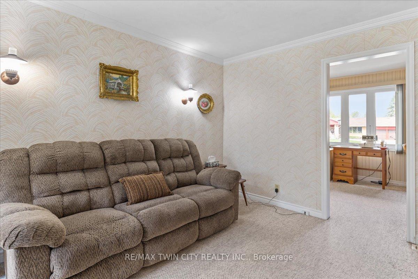
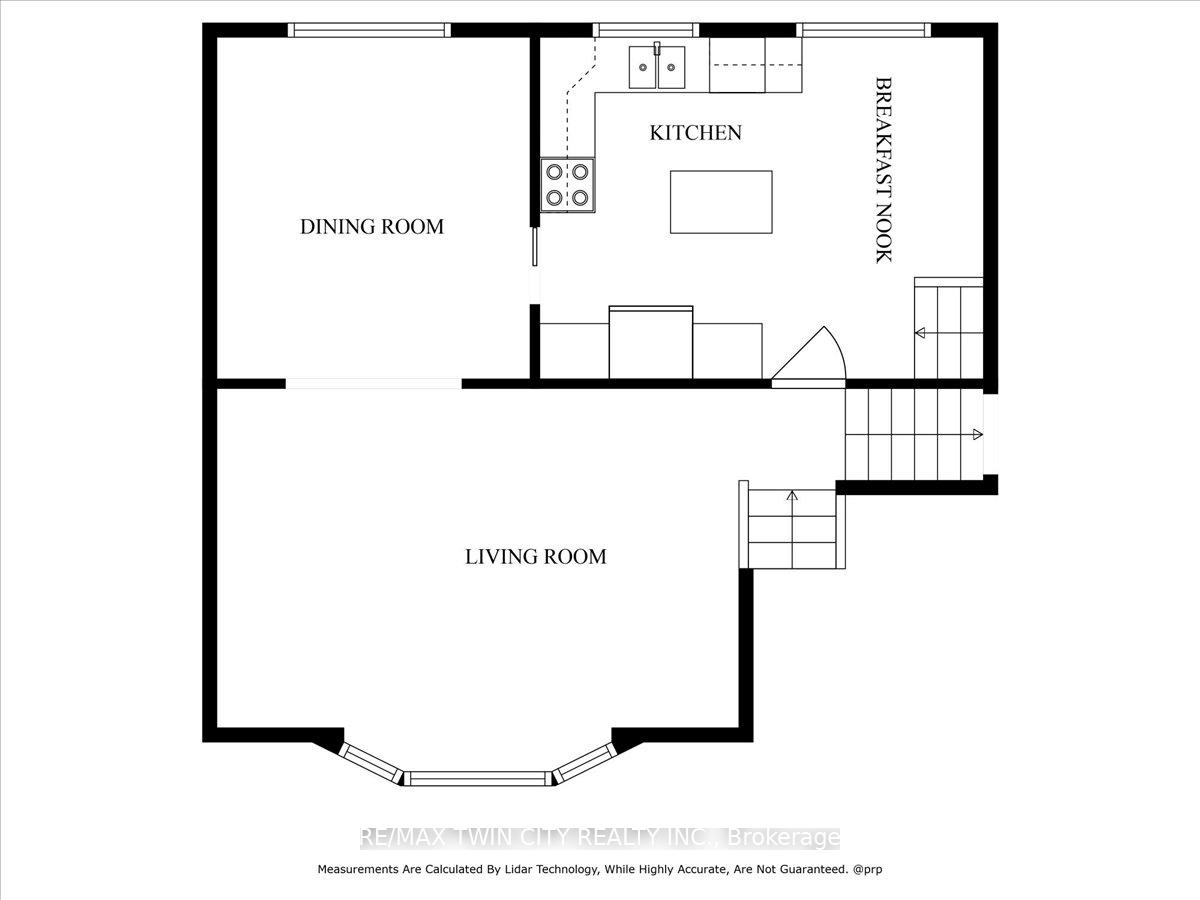
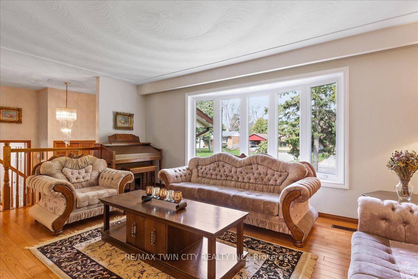
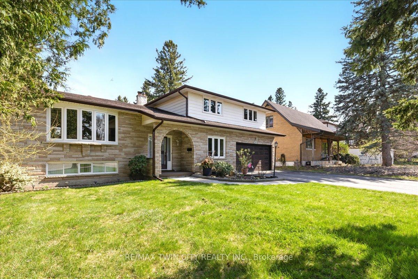
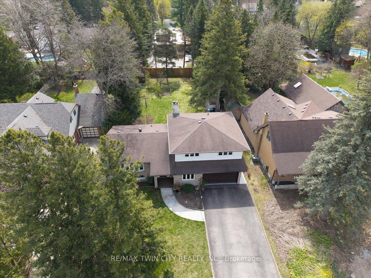
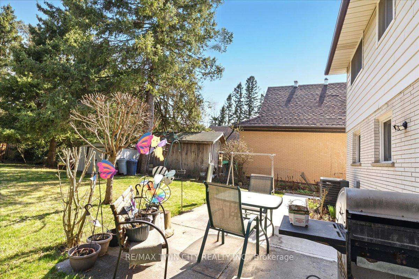
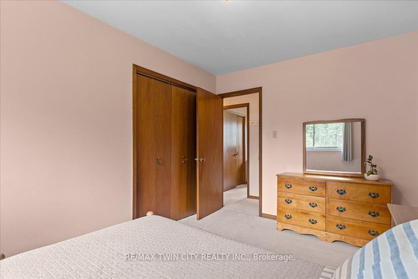








































| A true testament to any neighborhood, is the desire for people to stay and become part of that neighborhood. 263 Normandy ave is your opportunity; for the first time in almost 50 years, this one owner home is up for sale. Set back from the road and surrounded by mature trees, this is an absolutely beautiful setting! The home is a traditional side split, sitting on a 68 by 171 lot and offering 4+1 bedrooms and 3 full bathrooms, having four of the five levels in the home fully finished. Ground level space is to the right of the foyer upon entry to the home and offers a family room with sliding door backyard access, front facing office which can double as a bedroom, mud room laundry with direct access to the garage and 4-piece bathroom, all providing a flexible living space for someone with mobility challenges. A few steps up is the formal living space with a front facing living room, dining room, and eat in kitchen with center island and dinette. The layout takes full advantage of the lot width evident at the top level, offering four large bedrooms and a 5-piece bathroom with oversized double vanity. The large windows and bright space of the fourth level will make you forget that it sits partially below grade; it offers a recreation room, fifth bedroom, and three piece bathroom. Versatile and spacious, this home is a good fit to a wide range of home owners including multigenerational. Close to Conestoga mall, highway access, the universities and public transit. Don't miss out! |
| Price | $1,139,000 |
| Taxes: | $6159.00 |
| Assessment Year: | 2025 |
| Occupancy: | Owner |
| Address: | 263 Normandy Aven , Waterloo, N2K 1X6, Waterloo |
| Directions/Cross Streets: | Anndale Road |
| Rooms: | 12 |
| Bedrooms: | 4 |
| Bedrooms +: | 1 |
| Family Room: | T |
| Basement: | Finished |
| Level/Floor | Room | Length(ft) | Width(ft) | Descriptions | |
| Room 1 | Basement | Other | 15.42 | 10.66 | |
| Room 2 | Basement | Other | 10.4 | 6.82 | |
| Room 3 | Lower | Recreatio | 22.34 | 12.07 | |
| Room 4 | Lower | Bedroom | 16.76 | 12.07 | |
| Room 5 | Lower | Foyer | 10.07 | 5.58 | |
| Room 6 | Main | Kitchen | 9.32 | 12.17 | |
| Room 7 | Main | Breakfast | 6.43 | 12.17 | |
| Room 8 | Main | Dining Ro | 11.09 | 12.07 | |
| Room 9 | Main | Living Ro | 22.34 | 12.07 | |
| Room 10 | Third | Family Ro | 10.59 | 19.91 | |
| Room 11 | Third | Office | 10.07 | 9.41 | |
| Room 12 | Third | Foyer | 8.33 | 8.43 | |
| Room 13 | Third | Laundry | 8.66 | 7.15 | |
| Room 14 | Third | Bathroom | 7.15 | 7.15 | 4 Pc Bath |
| Room 15 | Upper | Bedroom | 8.82 | 12.07 |
| Washroom Type | No. of Pieces | Level |
| Washroom Type 1 | 3 | Lower |
| Washroom Type 2 | 4 | Third |
| Washroom Type 3 | 5 | Upper |
| Washroom Type 4 | 0 | |
| Washroom Type 5 | 0 | |
| Washroom Type 6 | 3 | Lower |
| Washroom Type 7 | 4 | Third |
| Washroom Type 8 | 5 | Upper |
| Washroom Type 9 | 0 | |
| Washroom Type 10 | 0 |
| Total Area: | 0.00 |
| Approximatly Age: | 31-50 |
| Property Type: | Detached |
| Style: | Sidesplit |
| Exterior: | Stone, Vinyl Siding |
| Garage Type: | Attached |
| Drive Parking Spaces: | 6 |
| Pool: | None |
| Approximatly Age: | 31-50 |
| Approximatly Square Footage: | 2000-2500 |
| CAC Included: | N |
| Water Included: | N |
| Cabel TV Included: | N |
| Common Elements Included: | N |
| Heat Included: | N |
| Parking Included: | N |
| Condo Tax Included: | N |
| Building Insurance Included: | N |
| Fireplace/Stove: | Y |
| Heat Type: | Forced Air |
| Central Air Conditioning: | Central Air |
| Central Vac: | Y |
| Laundry Level: | Syste |
| Ensuite Laundry: | F |
| Sewers: | Sewer |
$
%
Years
This calculator is for demonstration purposes only. Always consult a professional
financial advisor before making personal financial decisions.
| Although the information displayed is believed to be accurate, no warranties or representations are made of any kind. |
| RE/MAX TWIN CITY REALTY INC. |
- Listing -1 of 0
|
|

Simon Huang
Broker
Bus:
905-241-2222
Fax:
905-241-3333
| Book Showing | Email a Friend |
Jump To:
At a Glance:
| Type: | Freehold - Detached |
| Area: | Waterloo |
| Municipality: | Waterloo |
| Neighbourhood: | Dufferin Grove |
| Style: | Sidesplit |
| Lot Size: | x 171.26(Feet) |
| Approximate Age: | 31-50 |
| Tax: | $6,159 |
| Maintenance Fee: | $0 |
| Beds: | 4+1 |
| Baths: | 3 |
| Garage: | 0 |
| Fireplace: | Y |
| Air Conditioning: | |
| Pool: | None |
Locatin Map:
Payment Calculator:

Listing added to your favorite list
Looking for resale homes?

By agreeing to Terms of Use, you will have ability to search up to 310779 listings and access to richer information than found on REALTOR.ca through my website.

