$375,000
Available - For Sale
Listing ID: X12116000
4838 Switzer Driv , Southwest Middlesex, N0L 1A0, Middlesex
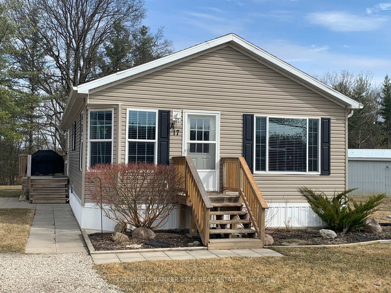
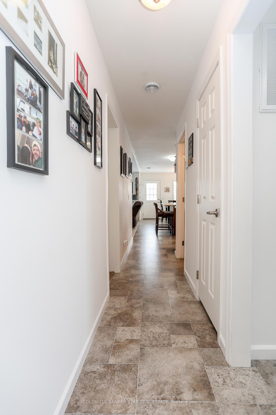
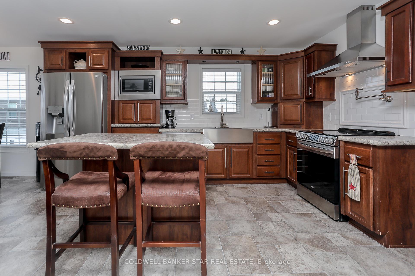
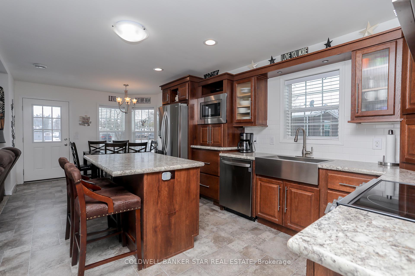
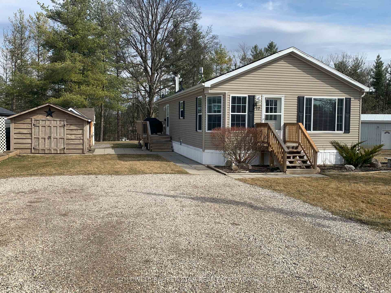
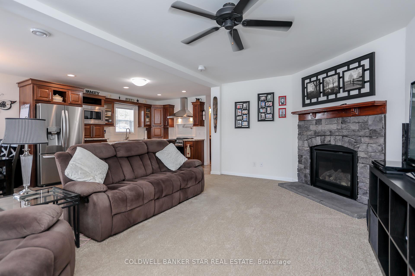
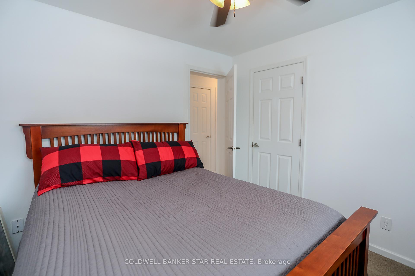
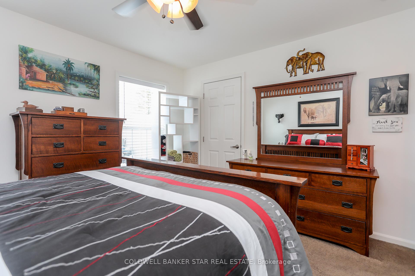

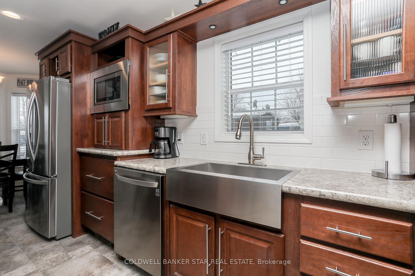
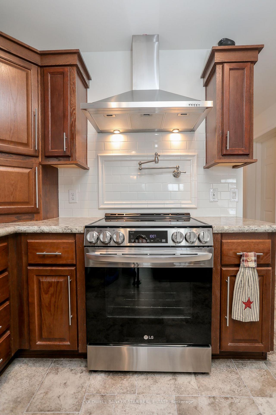
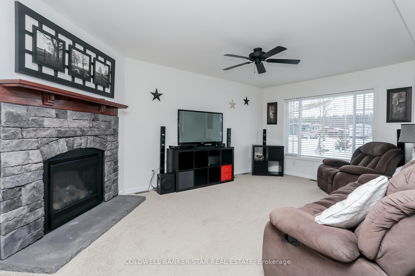
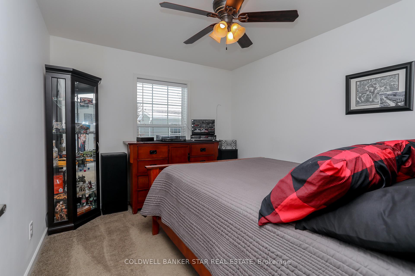
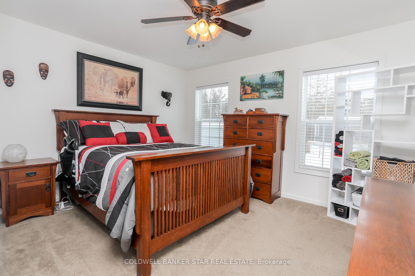
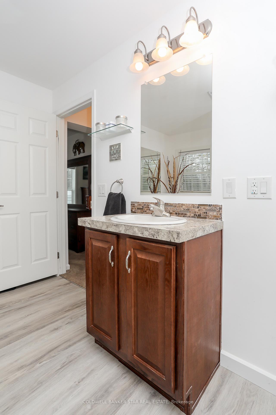
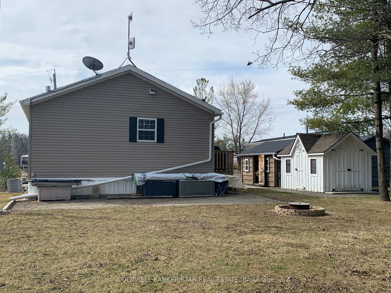
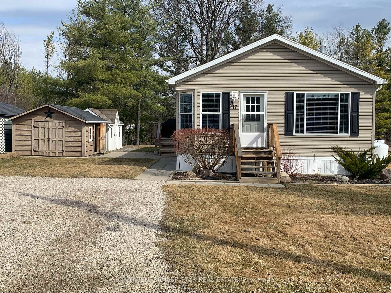

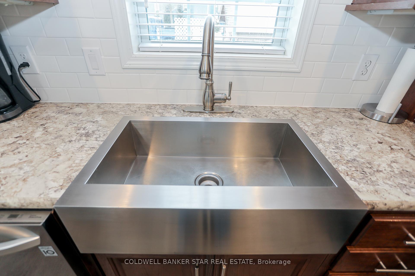
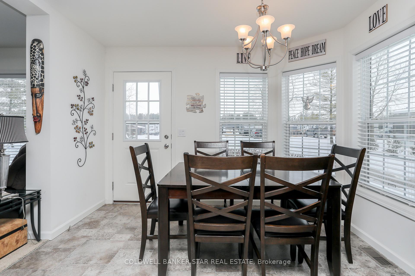
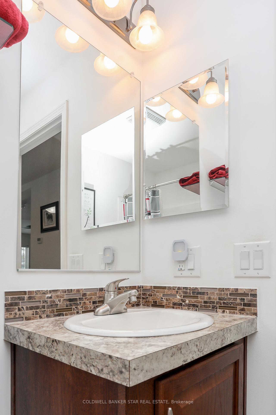
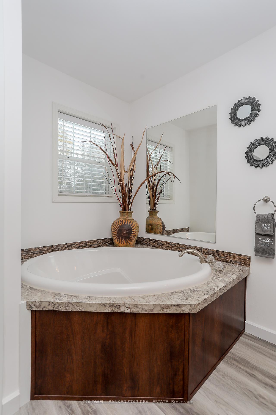
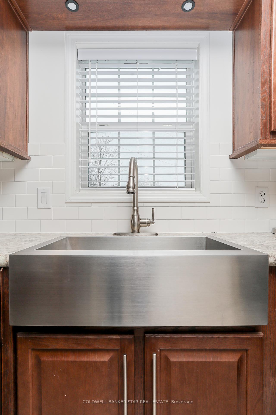
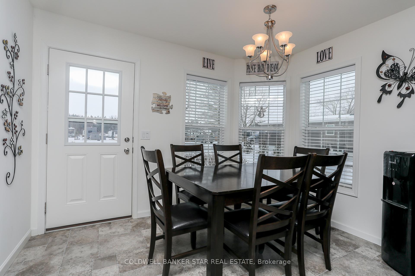
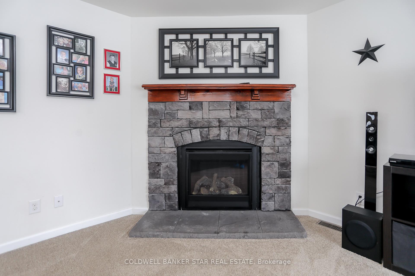
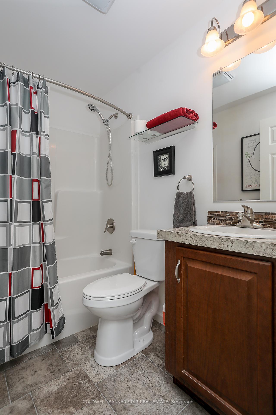
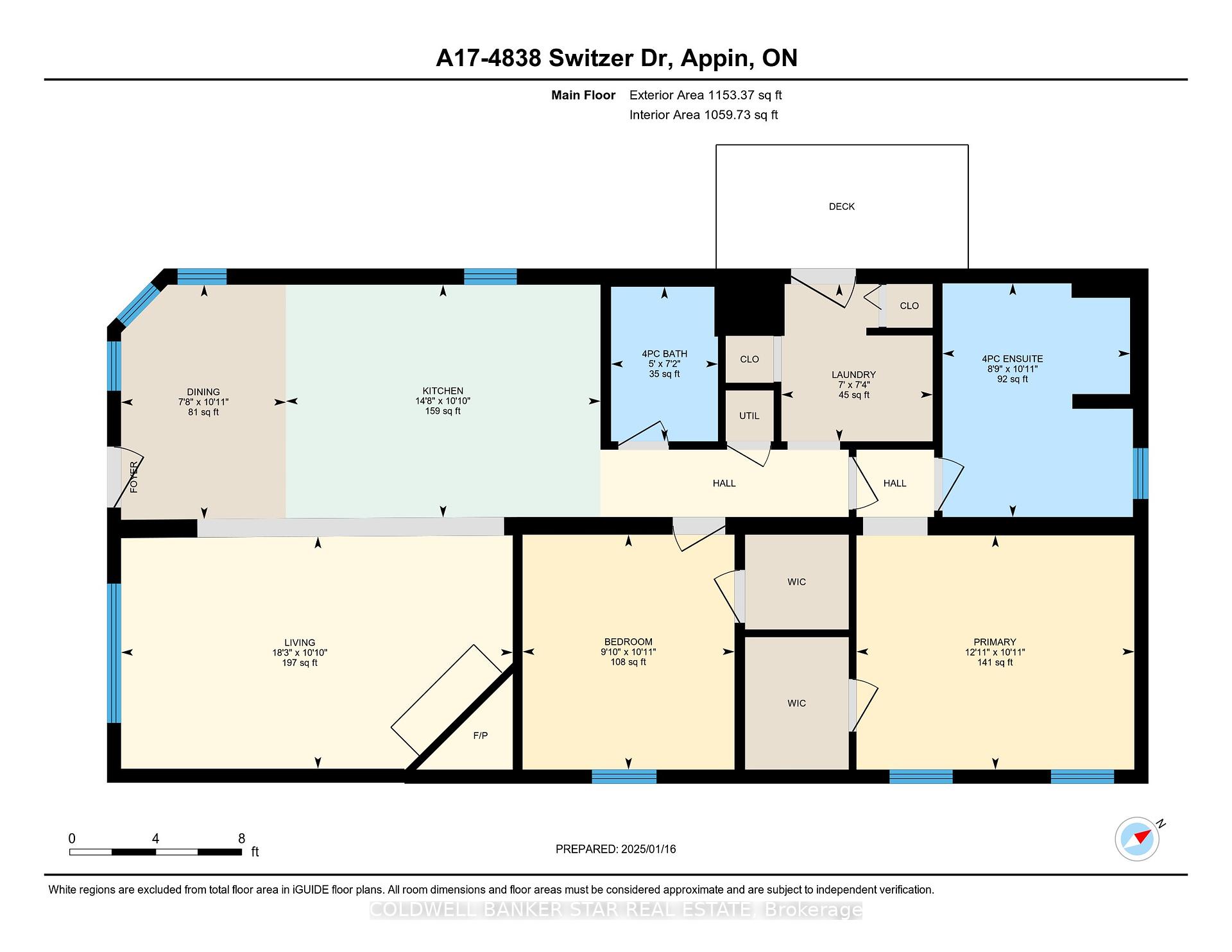
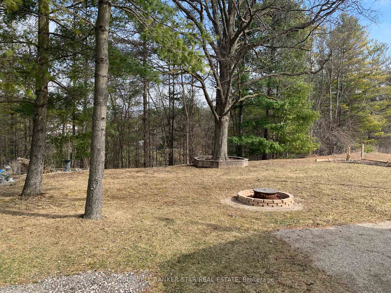
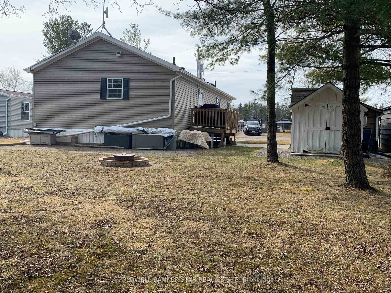
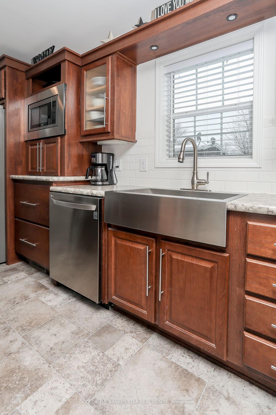
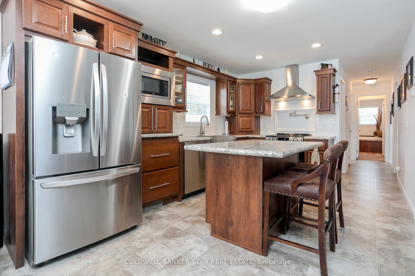
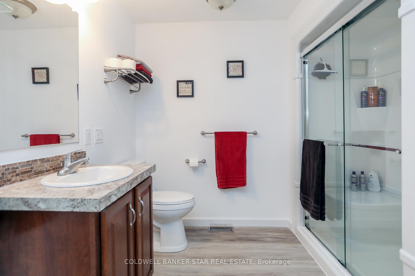
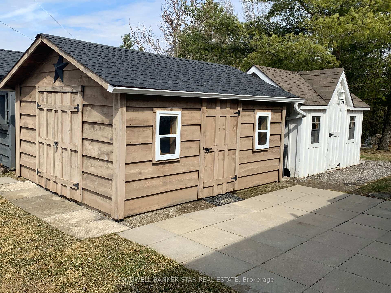

































| Are you looking for a home located on a large country sized leased lot, backing onto a treed ravine and surrounded by numerous recreational activities, yet close to all amenities? Then you need to have a look at this year round home located in SILVER DOVE ESTATES! This is a one floor double wide home built in 2017 by Comfort Homes and set on a concrete slab with an enclosed crawl space storage area beneath. This 1153 sq ft Bungalow features a bright west facing Livingroom with a cozy Fireplace, an open concept Dining area and Kitchen with a centre island and 4 newer appliances are included, a centrally located 4 piece Bath, Laundry Room with Washer and Dryer included, 2 Bedrooms - the Primary with a walk-in closet and a large 4 piece Ensuite Bath. Outside you'll find 2 sheds - both with hydro, one is 12' x 14' and the other is 8' x 12'. Park fees will change to "Market Values" upon new ownership and includes water, Current costs include Water/Sewer testing $36.20/month for 6 months from November to April only. Silver Dove Estates is a unique recreational facility with seasonal and 12 month living options. It includes a salt-water Swimming Pool, a Recreation Hall with Washrooms and showers, a Pond, Mini golf, Shuffleboard, Horseshoe pits and Natural Hiking Trails. This facility is serviced by a self contained sewage system and community well. Details on the park can be found at www.silverdoveestates.com. 8 minutes to Appin, 12 minutes to Dutton and 35 minutes to Costco London Ontario, |
| Price | $375,000 |
| Taxes: | $1474.08 |
| Assessment Year: | 2024 |
| Occupancy: | Owner |
| Address: | 4838 Switzer Driv , Southwest Middlesex, N0L 1A0, Middlesex |
| Directions/Cross Streets: | Thames Road 8 |
| Rooms: | 8 |
| Bedrooms: | 2 |
| Bedrooms +: | 0 |
| Family Room: | F |
| Basement: | Crawl Space, None |
| Level/Floor | Room | Length(ft) | Width(ft) | Descriptions | |
| Room 1 | Main | Living Ro | 18.2 | 9.84 | Fireplace, Broadloom |
| Room 2 | Main | Kitchen | 14.63 | 10.82 | B/I Microwave, B/I Dishwasher |
| Room 3 | Main | Dining Ro | 7.68 | 10.92 | |
| Room 4 | Main | Laundry | 7.05 | 7.31 | |
| Room 5 | Main | Primary B | 12.92 | 10.89 | 4 Pc Ensuite, Walk-In Closet(s), Ceiling Fan(s) |
| Room 6 | Main | Bedroom 2 | 9.87 | 10.92 | Broadloom, Ceiling Fan(s) |
| Room 7 | Main | Bathroom | 8.72 | 10.89 | 4 Pc Ensuite |
| Room 8 | Main | Bathroom | 4.99 | 7.18 | 4 Pc Bath |
| Washroom Type | No. of Pieces | Level |
| Washroom Type 1 | 4 | Main |
| Washroom Type 2 | 4 | Main |
| Washroom Type 3 | 0 | |
| Washroom Type 4 | 0 | |
| Washroom Type 5 | 0 |
| Total Area: | 0.00 |
| Approximatly Age: | 6-15 |
| Property Type: | Modular Home |
| Style: | Bungalow |
| Exterior: | Vinyl Siding |
| Garage Type: | None |
| (Parking/)Drive: | Private Do |
| Drive Parking Spaces: | 6 |
| Park #1 | |
| Parking Type: | Private Do |
| Park #2 | |
| Parking Type: | Private Do |
| Pool: | Communit |
| Other Structures: | Shed |
| Approximatly Age: | 6-15 |
| Approximatly Square Footage: | 1100-1500 |
| Property Features: | Rec./Commun. |
| CAC Included: | N |
| Water Included: | N |
| Cabel TV Included: | N |
| Common Elements Included: | N |
| Heat Included: | N |
| Parking Included: | N |
| Condo Tax Included: | N |
| Building Insurance Included: | N |
| Fireplace/Stove: | Y |
| Heat Type: | Forced Air |
| Central Air Conditioning: | Central Air |
| Central Vac: | N |
| Laundry Level: | Syste |
| Ensuite Laundry: | F |
| Elevator Lift: | False |
| Sewers: | Septic |
| Water: | Comm Well |
| Water Supply Types: | Comm Well |
| Utilities-Hydro: | Y |
$
%
Years
This calculator is for demonstration purposes only. Always consult a professional
financial advisor before making personal financial decisions.
| Although the information displayed is believed to be accurate, no warranties or representations are made of any kind. |
| COLDWELL BANKER STAR REAL ESTATE |
- Listing -1 of 0
|
|

Simon Huang
Broker
Bus:
905-241-2222
Fax:
905-241-3333
| Virtual Tour | Book Showing | Email a Friend |
Jump To:
At a Glance:
| Type: | Freehold - Modular Home |
| Area: | Middlesex |
| Municipality: | Southwest Middlesex |
| Neighbourhood: | Rural Southwest Middlesex |
| Style: | Bungalow |
| Lot Size: | x 193.00(Feet) |
| Approximate Age: | 6-15 |
| Tax: | $1,474.08 |
| Maintenance Fee: | $0 |
| Beds: | 2 |
| Baths: | 2 |
| Garage: | 0 |
| Fireplace: | Y |
| Air Conditioning: | |
| Pool: | Communit |
Locatin Map:
Payment Calculator:

Listing added to your favorite list
Looking for resale homes?

By agreeing to Terms of Use, you will have ability to search up to 308963 listings and access to richer information than found on REALTOR.ca through my website.

