$1,149,900
Available - For Sale
Listing ID: W12116004
4229 Cole Cres , Burlington, L7M 0M7, Halton
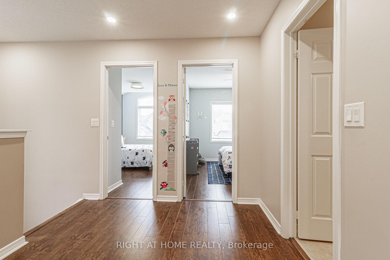
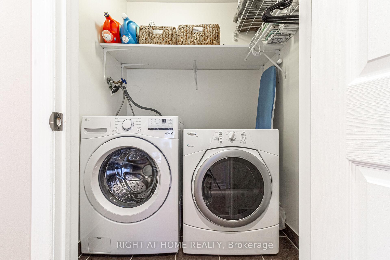
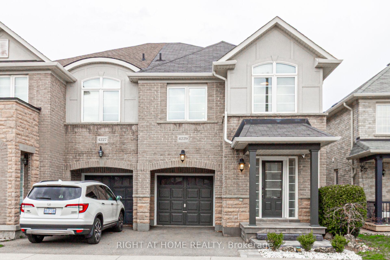
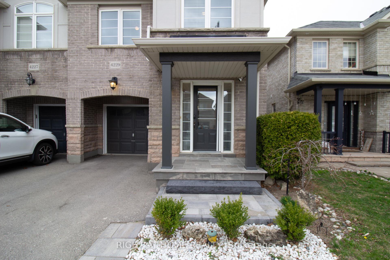
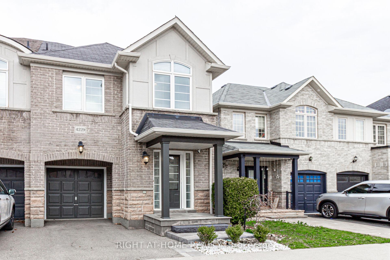
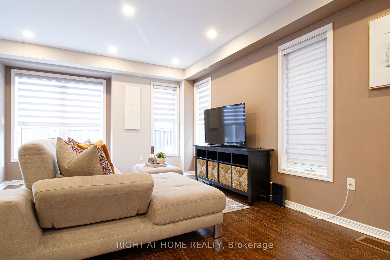
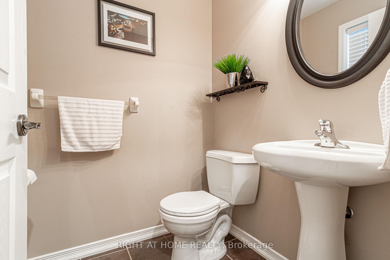
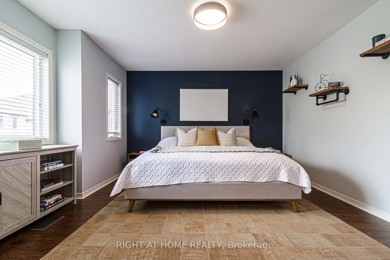
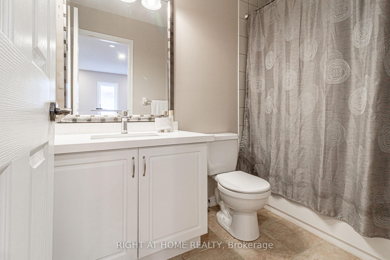
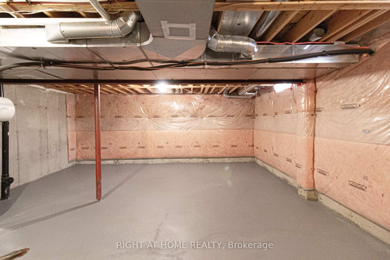
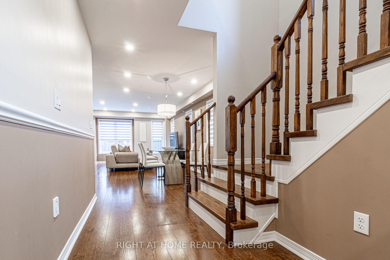
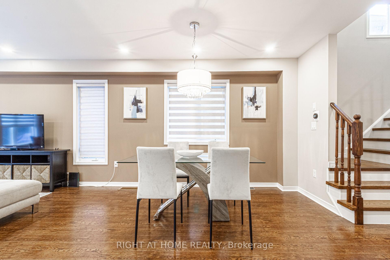
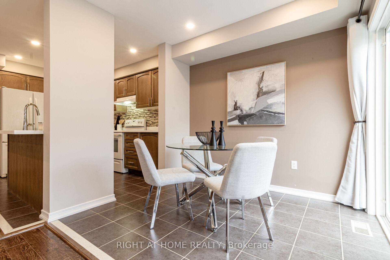
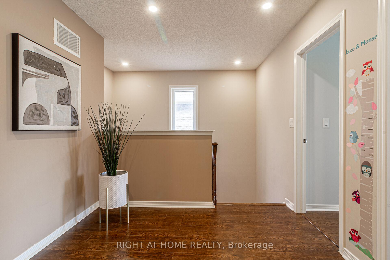
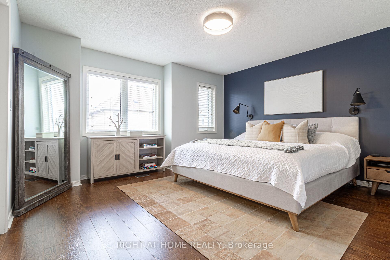
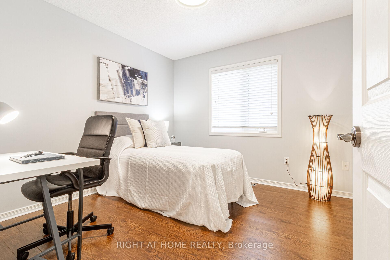
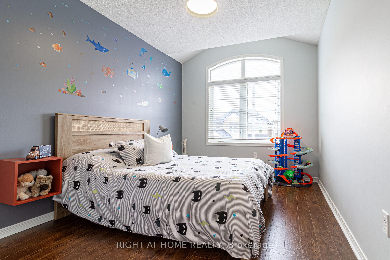
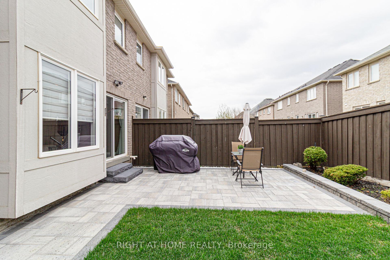
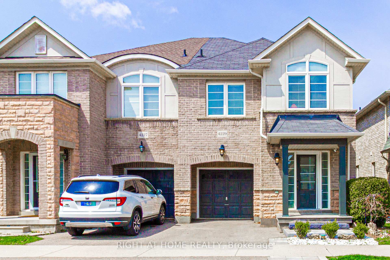
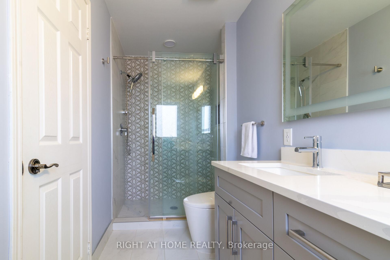
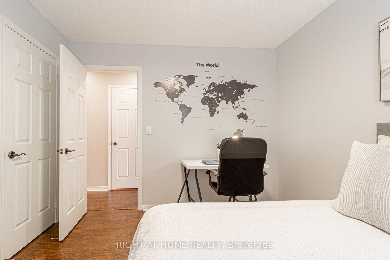
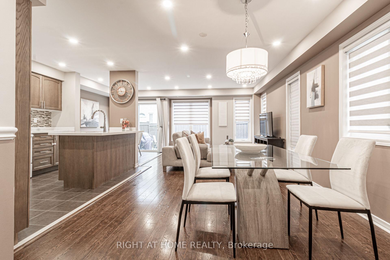
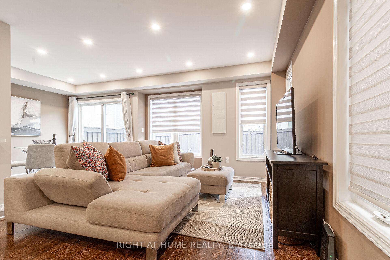

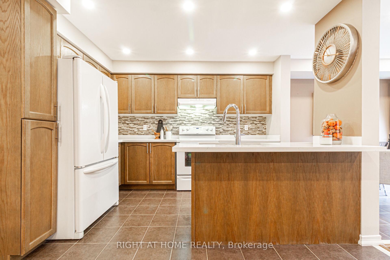
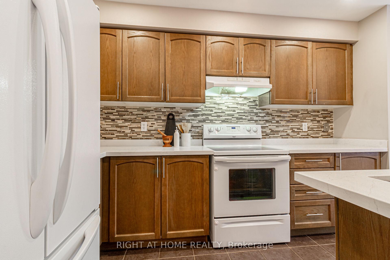
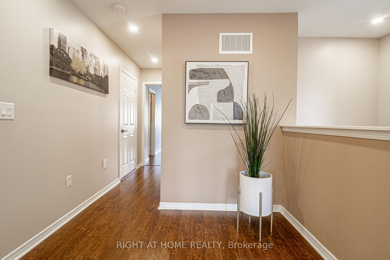
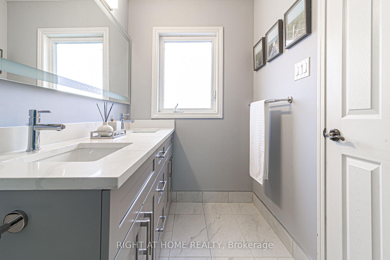
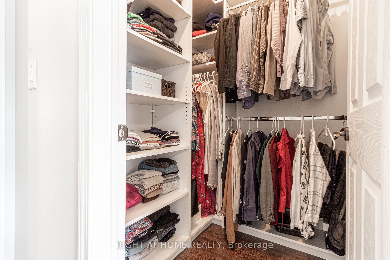
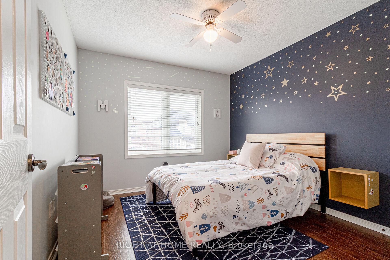
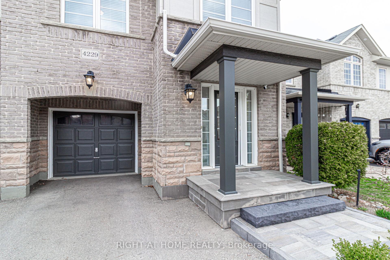
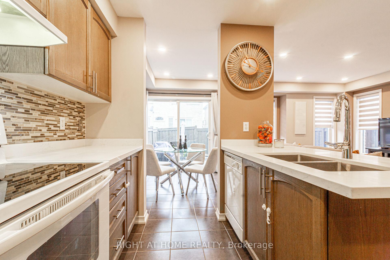
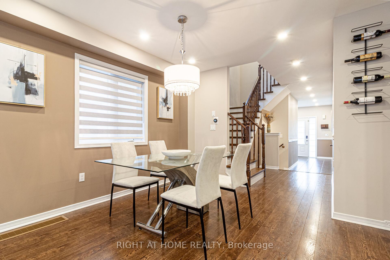
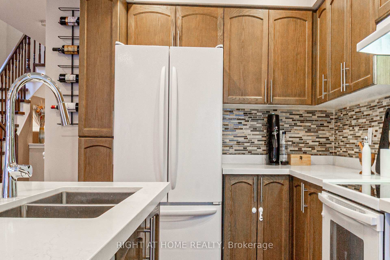
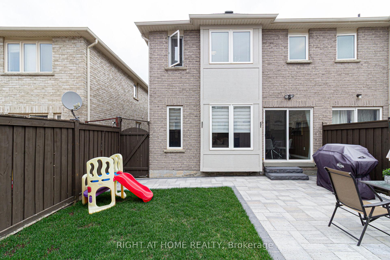



































| Welcome to 4229 Cole Cres. This Upgraded and Spacious 4 Bedrooms 2.5 Baths Semi-detached home is Pride of Ownership and offers 1848sq.f. on Both Floors + Unspoiled Basement waiting for your personal touch. of This Many recent Upgrades - Painting, All Bathrooms 2024, Flooring on 2nd Fl 2020, Solid Wood Stairs 2025, Spotlights 2025,Closet Organizers 2021, Closet Organizers, Professionally Landscaped Front and Backyard 2024, Second Floor Laundry Room. Home, Tucked into a Quiet, Family-Friendly Street in Burlington`s South-after Alton Village Community. Ideally Located near Park, Top-Rated Schools, Burlington Up-Core Dundas & Appleby Plazas and Shopping Center, Public Transit & Easy Access to Major HWYs QEW/403, and 407. This Home Offers Exceptional Value in a Prime Location! |
| Price | $1,149,900 |
| Taxes: | $4839.00 |
| Occupancy: | Owner |
| Address: | 4229 Cole Cres , Burlington, L7M 0M7, Halton |
| Acreage: | < .50 |
| Directions/Cross Streets: | Dundasst/Tim Dobbie |
| Rooms: | 9 |
| Bedrooms: | 4 |
| Bedrooms +: | 0 |
| Family Room: | F |
| Basement: | Full, Unfinished |
| Level/Floor | Room | Length(ft) | Width(ft) | Descriptions | |
| Room 1 | Ground | Living Ro | 9.74 | 11.91 | Combined w/Dining, LED Lighting |
| Room 2 | Ground | Kitchen | 11.41 | 8.23 | Centre Island, Backsplash, Quartz Counter |
| Room 3 | Ground | Dining Ro | 10.99 | 11.41 | LED Lighting |
| Room 4 | Ground | Breakfast | 7.51 | 8.5 | W/O To Patio, LED Lighting |
| Room 5 | Second | Primary B | 14.01 | 13.42 | Walk-In Closet(s), 4 Pc Ensuite |
| Room 6 | Second | Bedroom | 12.6 | 9.15 | |
| Room 7 | Second | Bedroom | 10.99 | 9.91 | |
| Room 8 | Second | Bedroom | 10.5 | 10.23 | |
| Room 9 | Second | Laundry | 5.25 | 4.99 | B/I Shelves |
| Room 10 | |||||
| Room 11 |
| Washroom Type | No. of Pieces | Level |
| Washroom Type 1 | 2 | Main |
| Washroom Type 2 | 4 | Second |
| Washroom Type 3 | 0 | |
| Washroom Type 4 | 0 | |
| Washroom Type 5 | 0 |
| Total Area: | 0.00 |
| Approximatly Age: | 6-15 |
| Property Type: | Semi-Detached |
| Style: | 2-Storey |
| Exterior: | Brick, Stone |
| Garage Type: | Attached |
| (Parking/)Drive: | Private |
| Drive Parking Spaces: | 1 |
| Park #1 | |
| Parking Type: | Private |
| Park #2 | |
| Parking Type: | Private |
| Pool: | None |
| Approximatly Age: | 6-15 |
| Approximatly Square Footage: | 1500-2000 |
| Property Features: | School, Library |
| CAC Included: | N |
| Water Included: | N |
| Cabel TV Included: | N |
| Common Elements Included: | N |
| Heat Included: | N |
| Parking Included: | N |
| Condo Tax Included: | N |
| Building Insurance Included: | N |
| Fireplace/Stove: | N |
| Heat Type: | Forced Air |
| Central Air Conditioning: | Central Air |
| Central Vac: | Y |
| Laundry Level: | Syste |
| Ensuite Laundry: | F |
| Sewers: | Sewer |
$
%
Years
This calculator is for demonstration purposes only. Always consult a professional
financial advisor before making personal financial decisions.
| Although the information displayed is believed to be accurate, no warranties or representations are made of any kind. |
| RIGHT AT HOME REALTY |
- Listing -1 of 0
|
|

Simon Huang
Broker
Bus:
905-241-2222
Fax:
905-241-3333
| Virtual Tour | Book Showing | Email a Friend |
Jump To:
At a Glance:
| Type: | Freehold - Semi-Detached |
| Area: | Halton |
| Municipality: | Burlington |
| Neighbourhood: | Alton |
| Style: | 2-Storey |
| Lot Size: | x 85.45(Feet) |
| Approximate Age: | 6-15 |
| Tax: | $4,839 |
| Maintenance Fee: | $0 |
| Beds: | 4 |
| Baths: | 3 |
| Garage: | 0 |
| Fireplace: | N |
| Air Conditioning: | |
| Pool: | None |
Locatin Map:
Payment Calculator:

Listing added to your favorite list
Looking for resale homes?

By agreeing to Terms of Use, you will have ability to search up to 308963 listings and access to richer information than found on REALTOR.ca through my website.

