$995,000
Available - For Sale
Listing ID: W12116077
1384 Bunnell Driv , Burlington, L7P 2E1, Halton
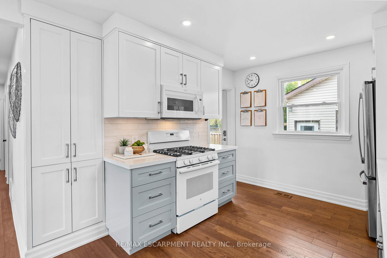
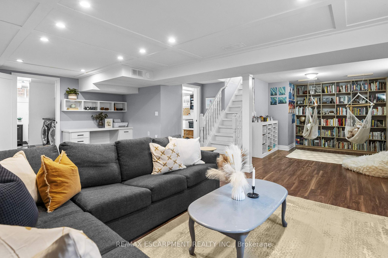
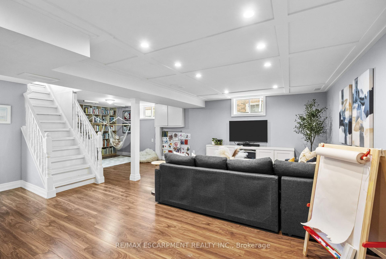
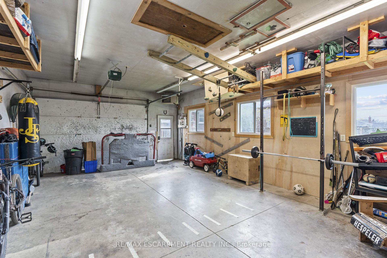
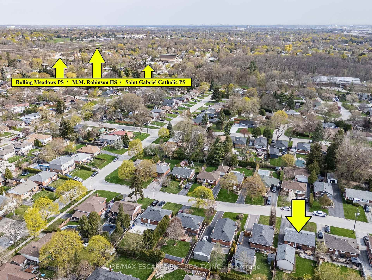
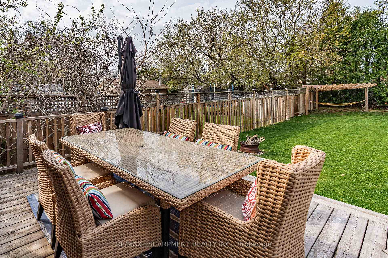
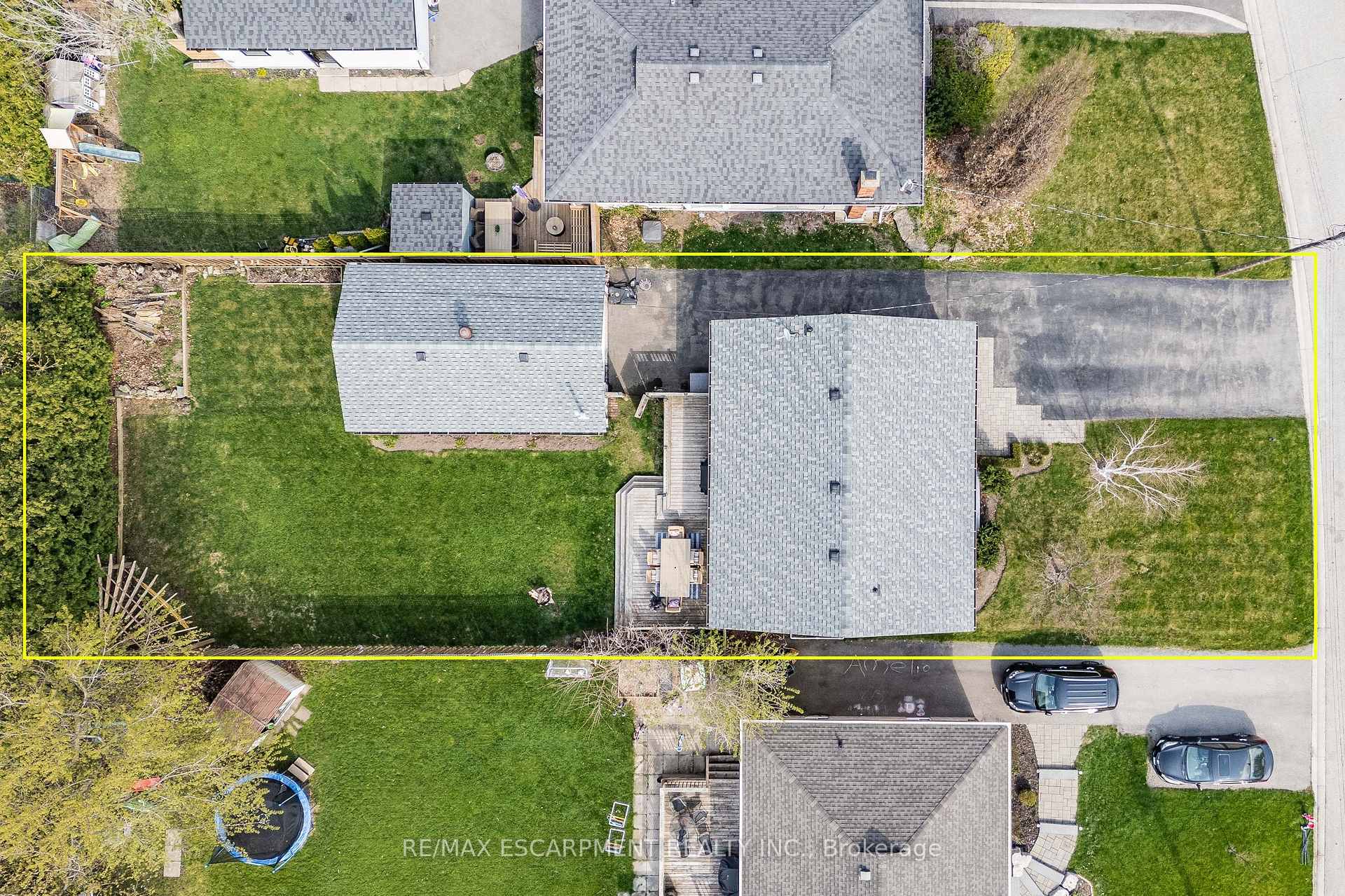
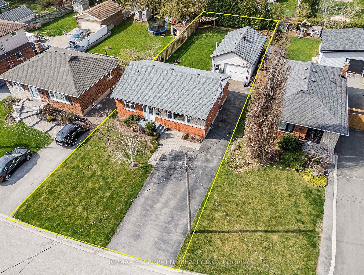
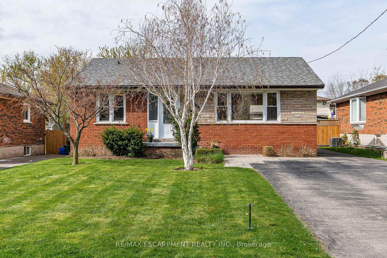
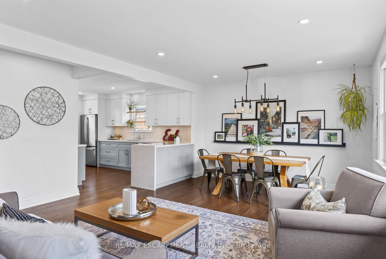

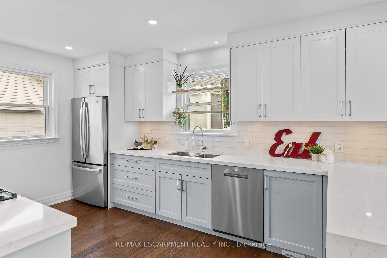
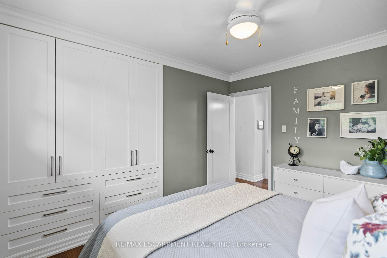

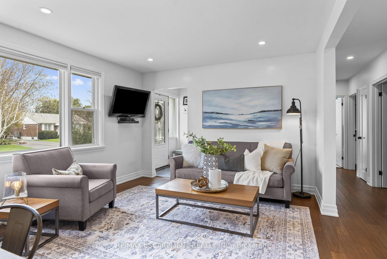
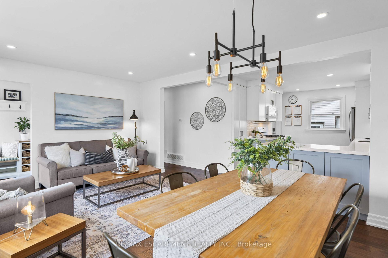
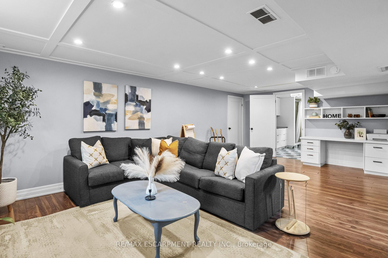
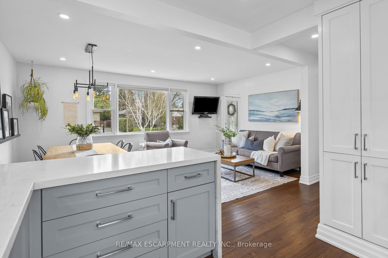
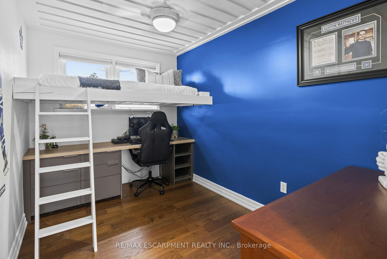
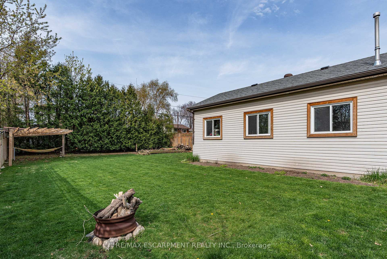
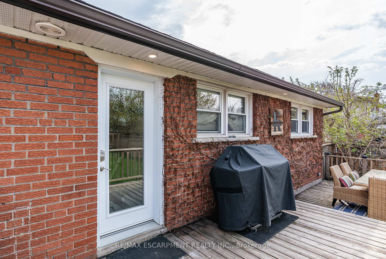
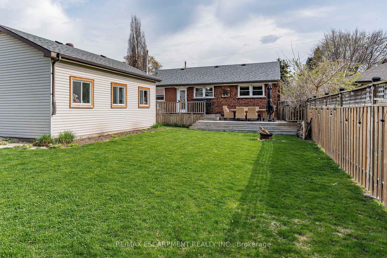
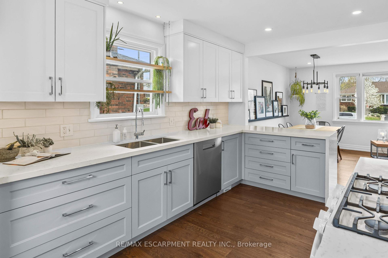
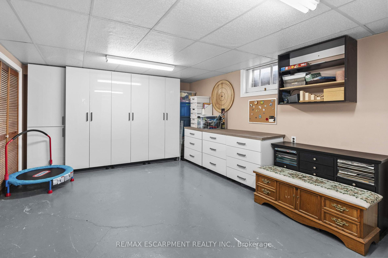
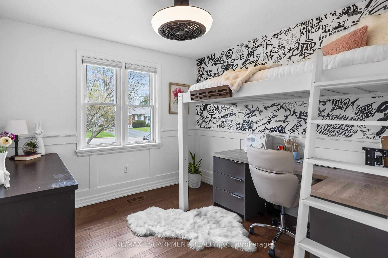
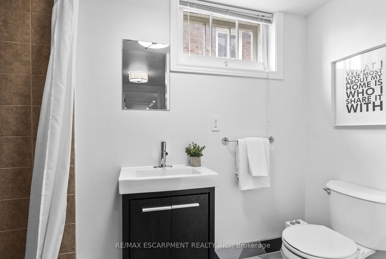
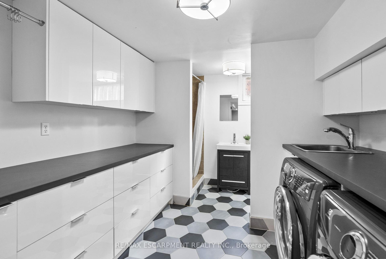
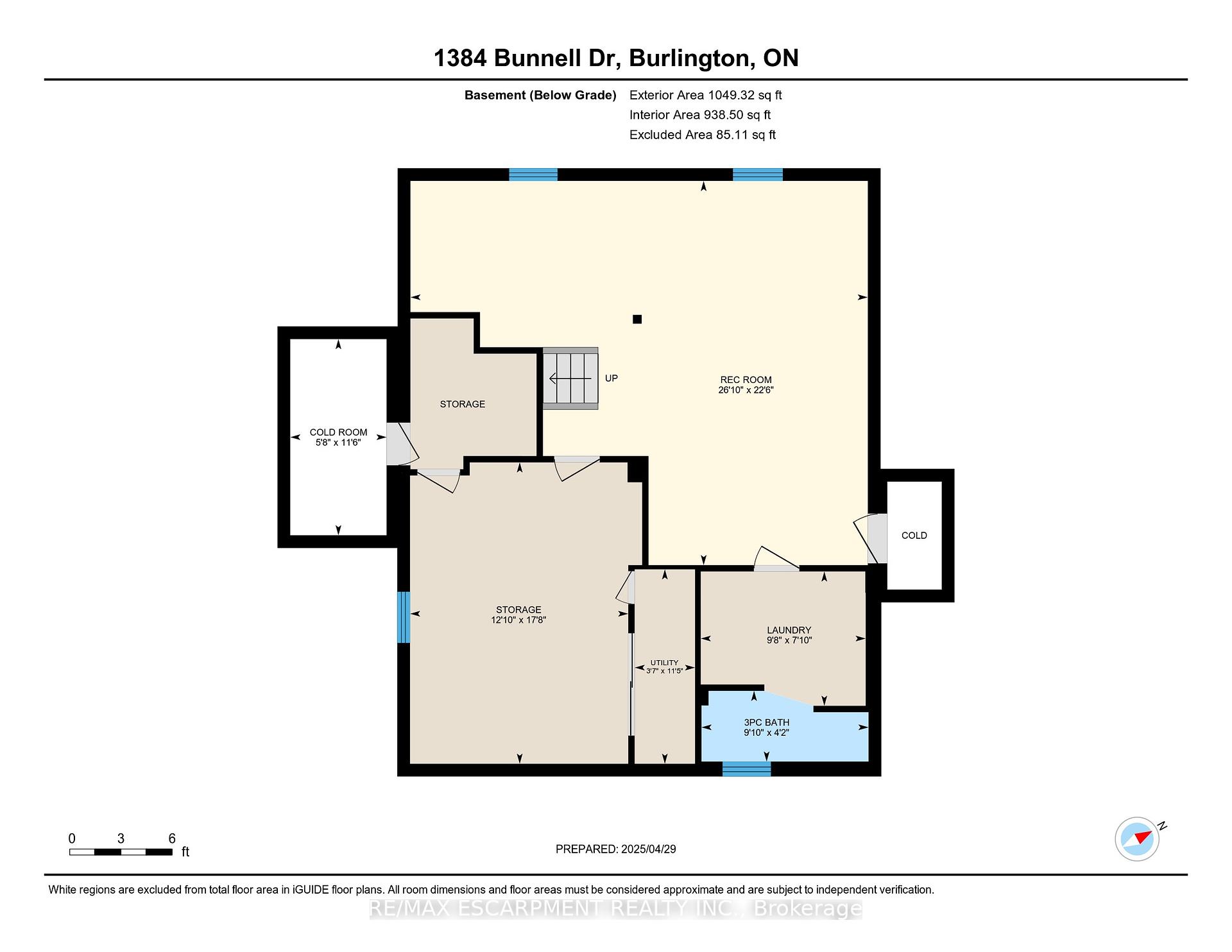
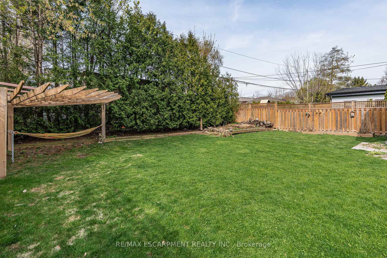
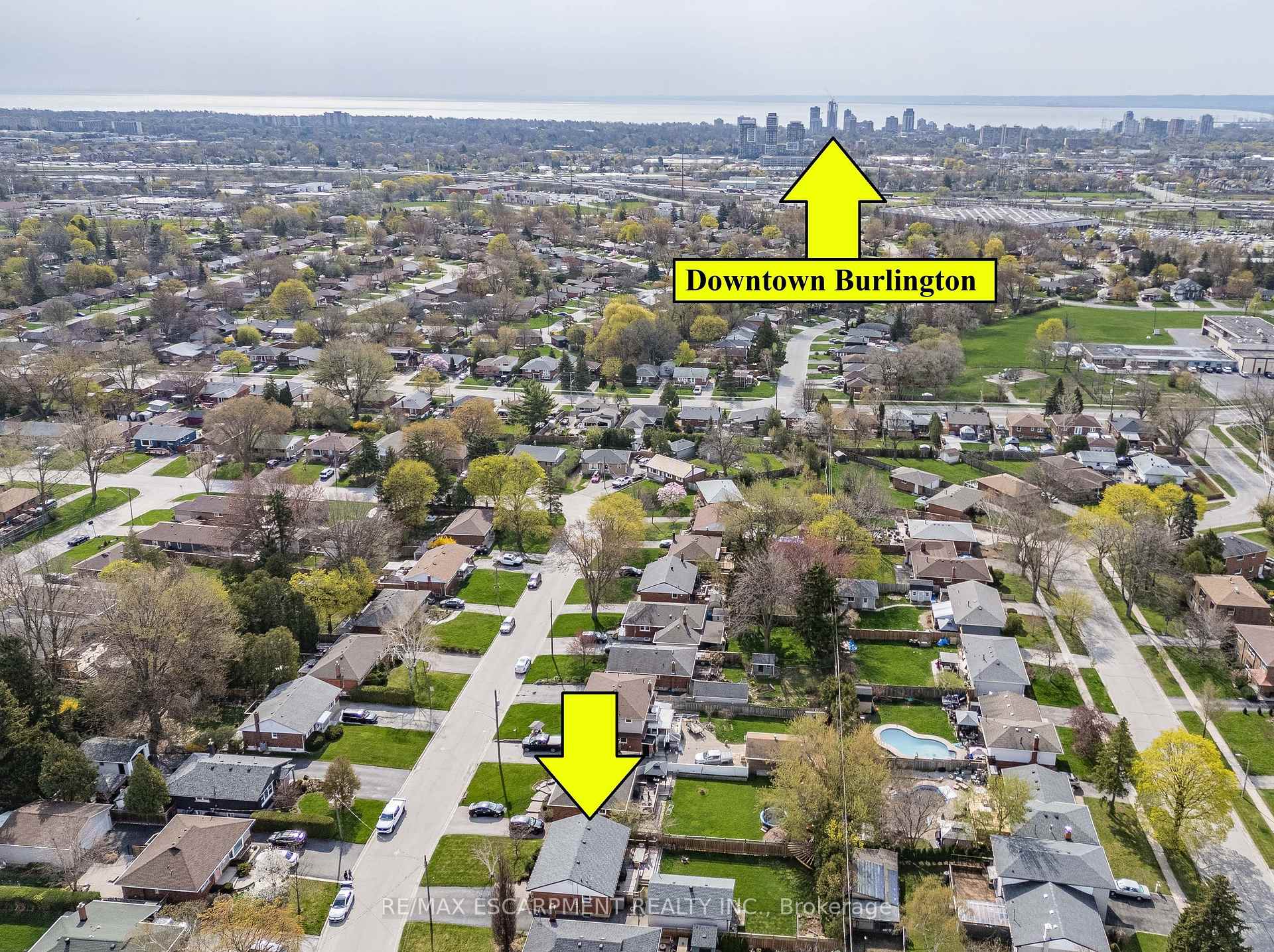
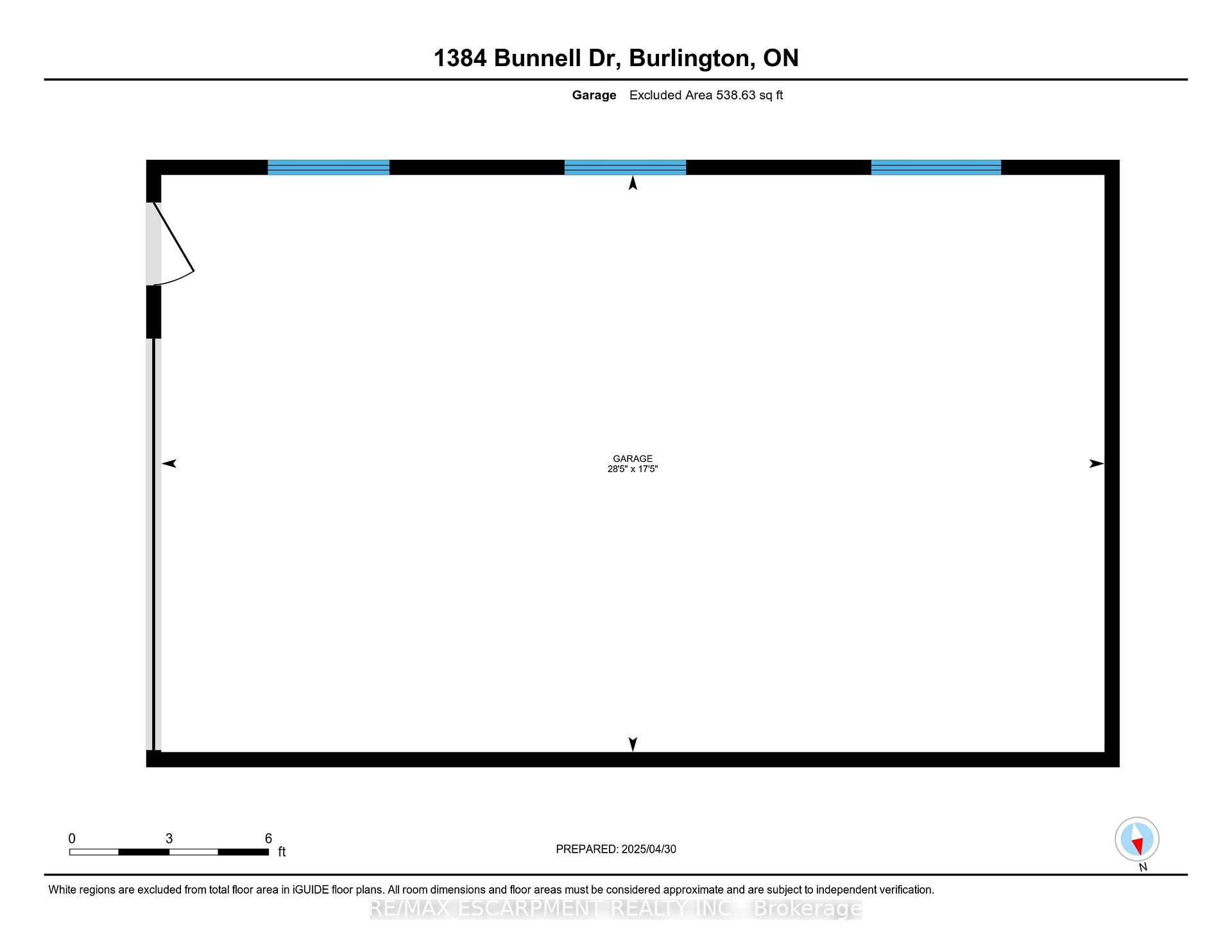
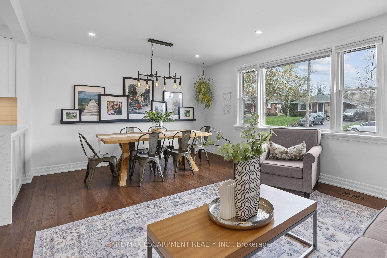
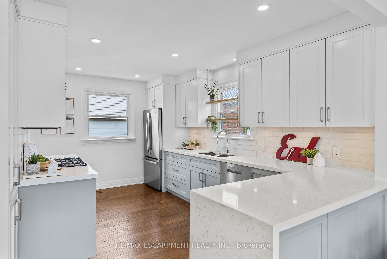
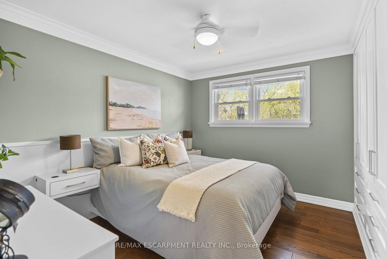
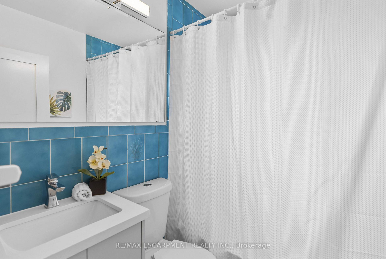
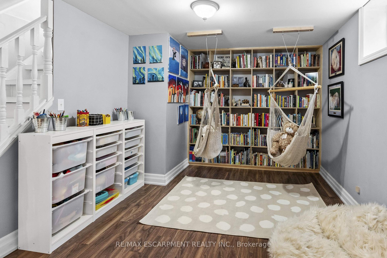
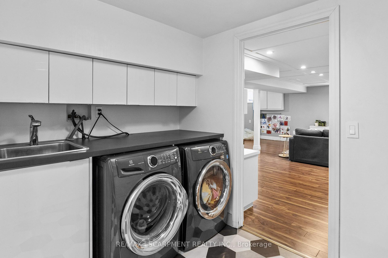
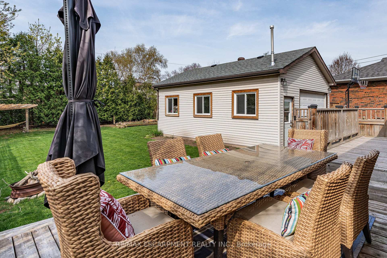
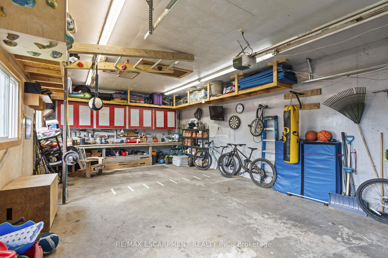
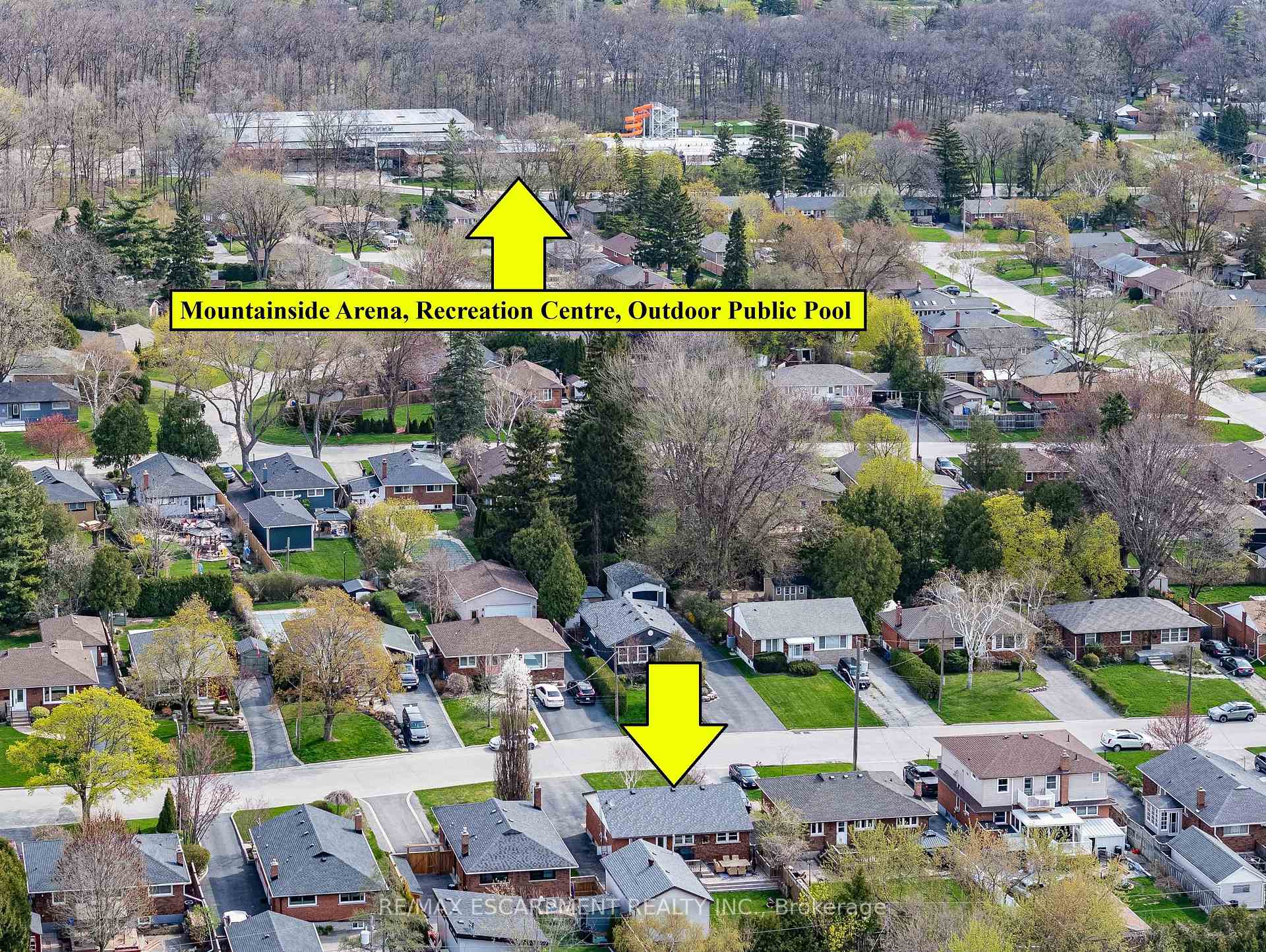










































| Welcome home to 1384 Bunnell Drive on the sought after Mountainside Neighbourhood. Inside this adorable bungalow you will find a total of three bedrooms and two full bathrooms. Large windows on the main floor with an updated kitchen complete with a waterwall counter top peninsula. There is a spacious REC room in the basement with an office nook and ample storage space. Plenty of room for everyone to spread out and enjoy this family style home in comfort. The layout is ideal for the aging populations or young families looking to grow into their space and make this their forever home. Loads of parking in the 6 car driveway with additional parking options is the huge detached shop. Enjoy your outdoor space with a fully fenced private yard with a generous side deck for barbecuing and entertaining family and friends in the warmer months to come. Walking distance to the recently renovated outside pool at Mountainside Recreation Centre and Arena. Close to schools, parks, shopping, dining, public transit and so much more. The location could not be better. |
| Price | $995,000 |
| Taxes: | $4702.00 |
| Assessment Year: | 2024 |
| Occupancy: | Owner |
| Address: | 1384 Bunnell Driv , Burlington, L7P 2E1, Halton |
| Acreage: | < .50 |
| Directions/Cross Streets: | Bunnell and Mount Royal Ave |
| Rooms: | 13 |
| Bedrooms: | 3 |
| Bedrooms +: | 0 |
| Family Room: | T |
| Basement: | Full, Partial Base |
| Level/Floor | Room | Length(ft) | Width(ft) | Descriptions | |
| Room 1 | Main | Living Ro | 11.18 | 12.23 | Bay Window, Carpet Free |
| Room 2 | Main | Dining Ro | 6.66 | 12.3 | Hardwood Floor, Open Concept |
| Room 3 | Main | Kitchen | 9.74 | 15.02 | |
| Room 4 | Main | Primary B | 9.91 | 11.41 | |
| Room 5 | Main | Bedroom | 10.14 | 10.07 | |
| Room 6 | Main | Bedroom | 7.84 | 11.32 | |
| Room 7 | Basement | Recreatio | 26.8 | 22.5 | |
| Room 8 | Basement | Laundry | 9.68 | 7.87 | |
| Room 9 | Basement | Bathroom | 9.81 | 4.13 | 3 Pc Bath |
| Room 10 | Basement | Utility R | 12.79 | 17.68 | |
| Room 11 | Basement | Furnace R | 3.54 | 11.38 | |
| Room 12 | Basement | Cold Room | 5.64 | 11.51 |
| Washroom Type | No. of Pieces | Level |
| Washroom Type 1 | 4 | Main |
| Washroom Type 2 | 3 | Basement |
| Washroom Type 3 | 0 | |
| Washroom Type 4 | 0 | |
| Washroom Type 5 | 0 |
| Total Area: | 0.00 |
| Approximatly Age: | 51-99 |
| Property Type: | Detached |
| Style: | Bungalow |
| Exterior: | Brick |
| Garage Type: | Detached |
| (Parking/)Drive: | Private Do |
| Drive Parking Spaces: | 4 |
| Park #1 | |
| Parking Type: | Private Do |
| Park #2 | |
| Parking Type: | Private Do |
| Pool: | None |
| Other Structures: | Fence - Full, |
| Approximatly Age: | 51-99 |
| Approximatly Square Footage: | 700-1100 |
| Property Features: | Hospital, Park |
| CAC Included: | N |
| Water Included: | N |
| Cabel TV Included: | N |
| Common Elements Included: | N |
| Heat Included: | N |
| Parking Included: | N |
| Condo Tax Included: | N |
| Building Insurance Included: | N |
| Fireplace/Stove: | N |
| Heat Type: | Forced Air |
| Central Air Conditioning: | Central Air |
| Central Vac: | N |
| Laundry Level: | Syste |
| Ensuite Laundry: | F |
| Elevator Lift: | False |
| Sewers: | Sewer |
| Utilities-Cable: | A |
| Utilities-Hydro: | A |
$
%
Years
This calculator is for demonstration purposes only. Always consult a professional
financial advisor before making personal financial decisions.
| Although the information displayed is believed to be accurate, no warranties or representations are made of any kind. |
| RE/MAX ESCARPMENT REALTY INC. |
- Listing -1 of 0
|
|

Simon Huang
Broker
Bus:
905-241-2222
Fax:
905-241-3333
| Virtual Tour | Book Showing | Email a Friend |
Jump To:
At a Glance:
| Type: | Freehold - Detached |
| Area: | Halton |
| Municipality: | Burlington |
| Neighbourhood: | Mountainside |
| Style: | Bungalow |
| Lot Size: | x 141.44(Feet) |
| Approximate Age: | 51-99 |
| Tax: | $4,702 |
| Maintenance Fee: | $0 |
| Beds: | 3 |
| Baths: | 2 |
| Garage: | 0 |
| Fireplace: | N |
| Air Conditioning: | |
| Pool: | None |
Locatin Map:
Payment Calculator:

Listing added to your favorite list
Looking for resale homes?

By agreeing to Terms of Use, you will have ability to search up to 308963 listings and access to richer information than found on REALTOR.ca through my website.

