$779,000
Available - For Sale
Listing ID: X12115412
405 Minnie Stre , North Huron, N0G 2W0, Huron
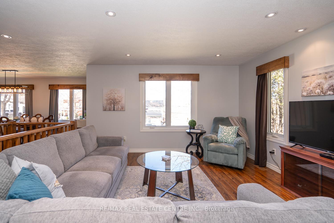
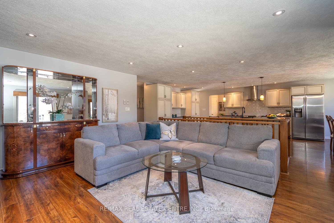
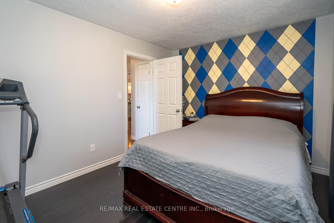
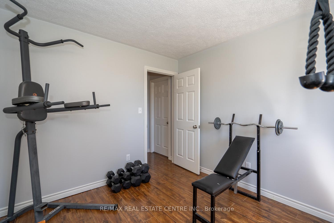
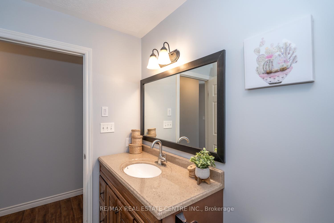
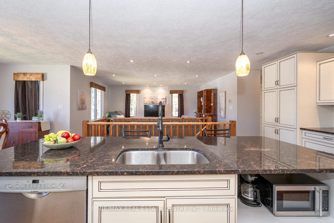
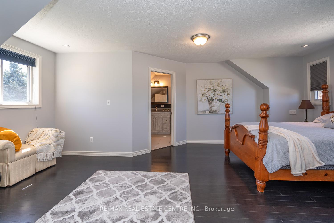
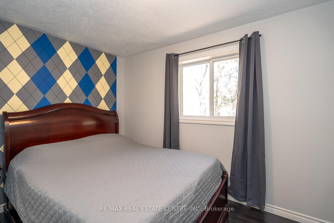
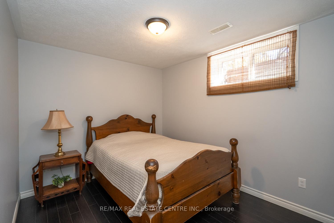
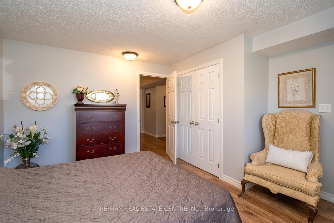
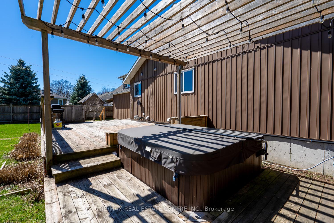
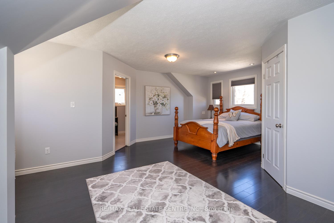
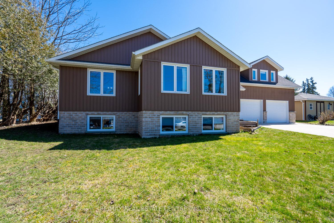
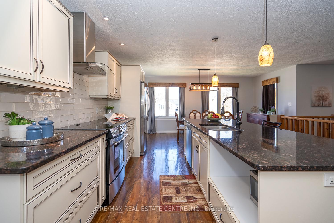
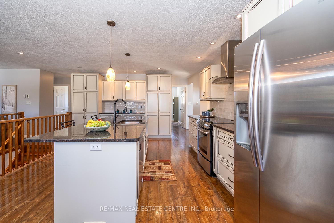
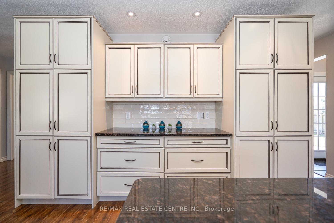
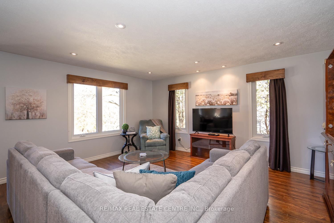
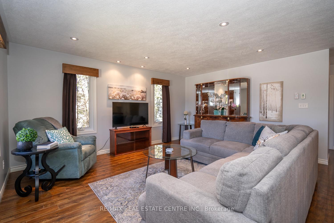
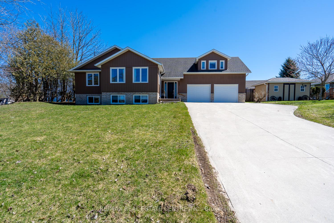
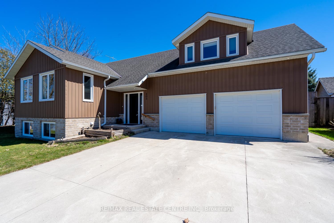
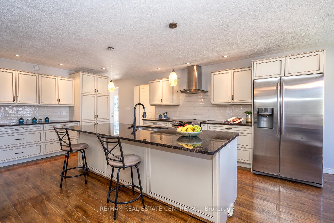
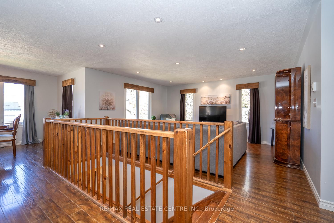
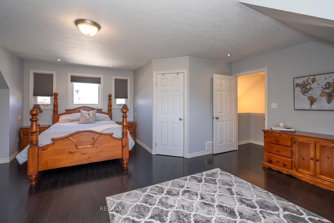
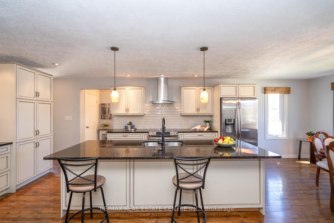
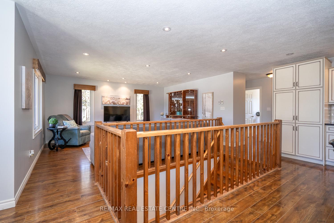
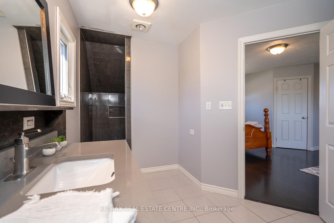
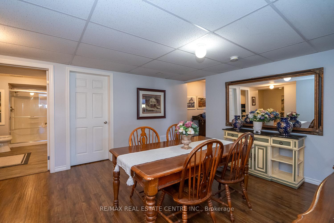
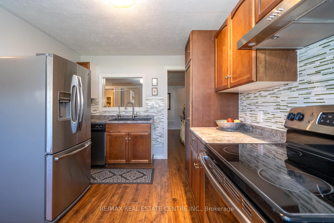

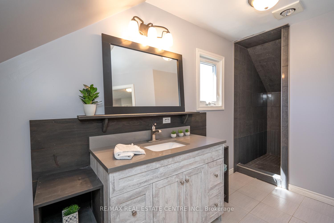
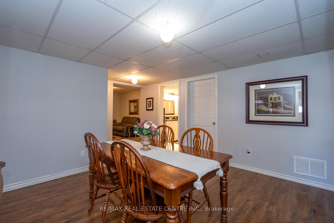
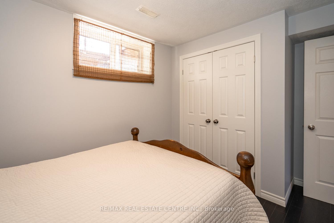
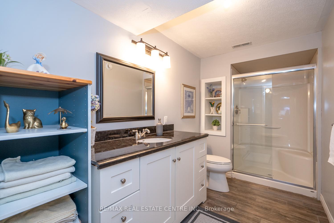
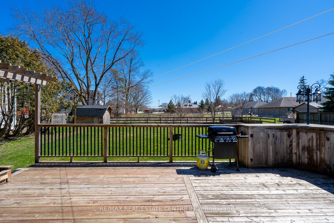
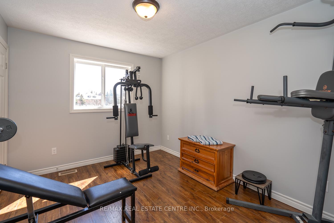
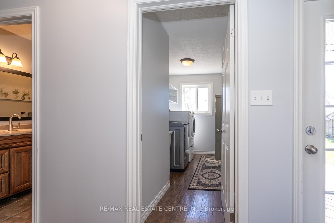
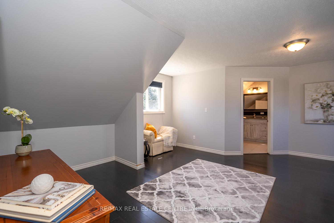
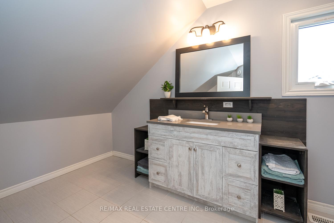

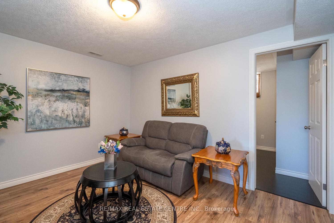
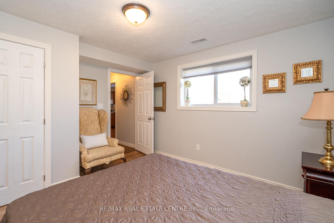
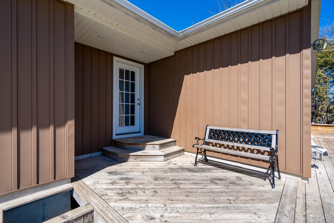
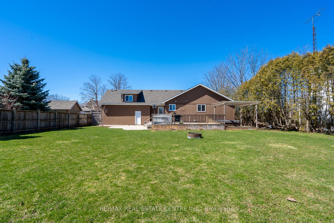
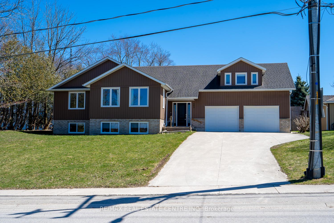

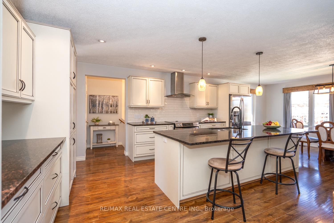
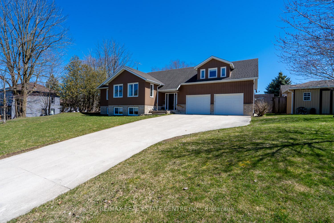
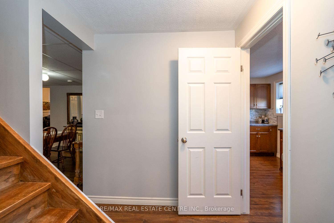
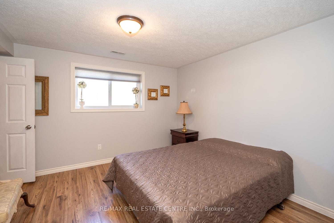
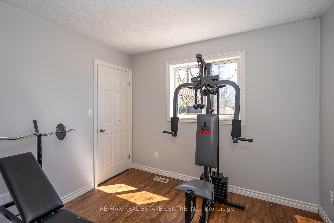
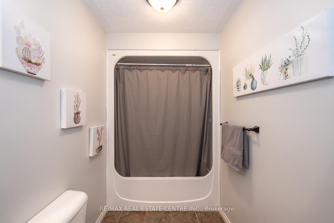
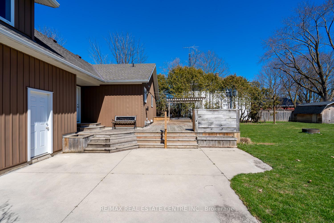
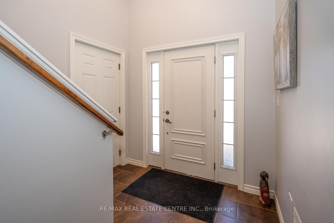
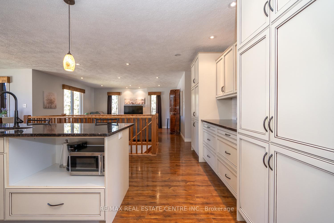
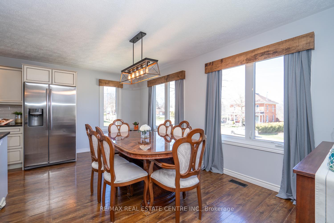
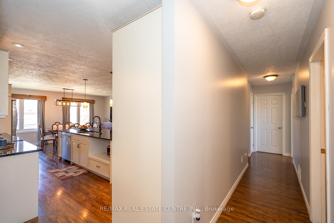
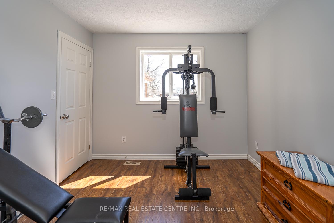
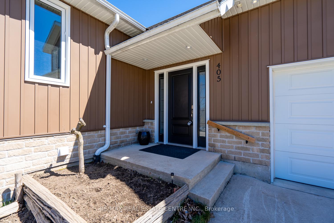
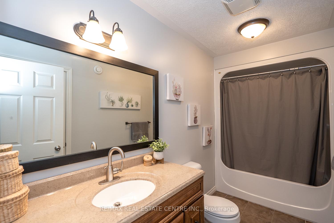
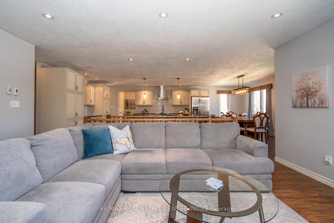
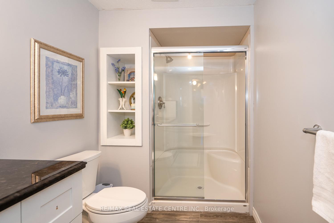





























































| Welcome to this custom-built 5-bedroom, 3-bathroom home nestled on a quiet, family-friendly street, offering a perfect blend of comfort, style, and modern convenience. The home features an insulated double-car garage, upgraded flooring, LED lighting, and a beautifully appointed kitchen with granite countertops. The spacious main bedroom includes a luxurious ensuite and a walk-in closet, creating a private retreat for relaxation. Enjoy a large backyard with lush trees, a garden shed, and a hot tub, ideal for entertaining or peaceful evenings at home. Additional highlights include a reverse osmosis water system, ample parking, and close proximity to schools and amenities. Thoughtfully designed with families and professionals in mind, this home is a warm and inviting sanctuary where functionality meets everyday elegance. |
| Price | $779,000 |
| Taxes: | $4122.21 |
| Occupancy: | Owner |
| Address: | 405 Minnie Stre , North Huron, N0G 2W0, Huron |
| Directions/Cross Streets: | Minnie St / Alfred St W |
| Rooms: | 12 |
| Bedrooms: | 3 |
| Bedrooms +: | 2 |
| Family Room: | F |
| Basement: | Finished, Apartment |
| Level/Floor | Room | Length(ft) | Width(ft) | Descriptions | |
| Room 1 | Foyer | 10.1 | 7.87 | ||
| Room 2 | Upper | Kitchen | 17.29 | 16.47 | |
| Room 3 | Upper | Dining Ro | 9.12 | 17.58 | |
| Room 4 | Upper | Living Ro | 19.68 | 18.6 | |
| Room 5 | Upper | Bedroom | 12.99 | 9.81 | |
| Room 6 | Upper | Bedroom 2 | 12.2 | 9.81 | |
| Room 7 | Upper | Laundry | 11.71 | 5.81 | |
| Room 8 | Loft | 20.89 | 18.11 | ||
| Room 9 | Lower | Recreatio | 12.1 | 13.12 | |
| Room 10 | Lower | Family Ro | 10.5 | 12.89 | |
| Room 11 | Lower | Bedroom 3 | 13.12 | 12.89 | |
| Room 12 | Lower | Bedroom 4 | 8.1 | 9.84 |
| Washroom Type | No. of Pieces | Level |
| Washroom Type 1 | 3 | Main |
| Washroom Type 2 | 3 | Basement |
| Washroom Type 3 | 2 | Upper |
| Washroom Type 4 | 0 | |
| Washroom Type 5 | 0 |
| Total Area: | 0.00 |
| Approximatly Age: | 6-15 |
| Property Type: | Detached |
| Style: | 1 1/2 Storey |
| Exterior: | Vinyl Siding, Brick |
| Garage Type: | Attached |
| (Parking/)Drive: | Private |
| Drive Parking Spaces: | 6 |
| Park #1 | |
| Parking Type: | Private |
| Park #2 | |
| Parking Type: | Private |
| Pool: | None |
| Approximatly Age: | 6-15 |
| Approximatly Square Footage: | 2000-2500 |
| Property Features: | Beach, Library |
| CAC Included: | N |
| Water Included: | N |
| Cabel TV Included: | N |
| Common Elements Included: | N |
| Heat Included: | N |
| Parking Included: | N |
| Condo Tax Included: | N |
| Building Insurance Included: | N |
| Fireplace/Stove: | N |
| Heat Type: | Forced Air |
| Central Air Conditioning: | Central Air |
| Central Vac: | N |
| Laundry Level: | Syste |
| Ensuite Laundry: | F |
| Elevator Lift: | False |
| Sewers: | Sewer |
| Utilities-Cable: | A |
| Utilities-Hydro: | A |
$
%
Years
This calculator is for demonstration purposes only. Always consult a professional
financial advisor before making personal financial decisions.
| Although the information displayed is believed to be accurate, no warranties or representations are made of any kind. |
| RE/MAX REAL ESTATE CENTRE INC. |
- Listing -1 of 0
|
|

Simon Huang
Broker
Bus:
905-241-2222
Fax:
905-241-3333
| Virtual Tour | Book Showing | Email a Friend |
Jump To:
At a Glance:
| Type: | Freehold - Detached |
| Area: | Huron |
| Municipality: | North Huron |
| Neighbourhood: | Wingham |
| Style: | 1 1/2 Storey |
| Lot Size: | x 161.81(Feet) |
| Approximate Age: | 6-15 |
| Tax: | $4,122.21 |
| Maintenance Fee: | $0 |
| Beds: | 3+2 |
| Baths: | 3 |
| Garage: | 0 |
| Fireplace: | N |
| Air Conditioning: | |
| Pool: | None |
Locatin Map:
Payment Calculator:

Listing added to your favorite list
Looking for resale homes?

By agreeing to Terms of Use, you will have ability to search up to 308963 listings and access to richer information than found on REALTOR.ca through my website.

