$1,199,000
Available - For Sale
Listing ID: W12097881
48 Dafoe Cres , Brampton, L6Y 2L2, Peel
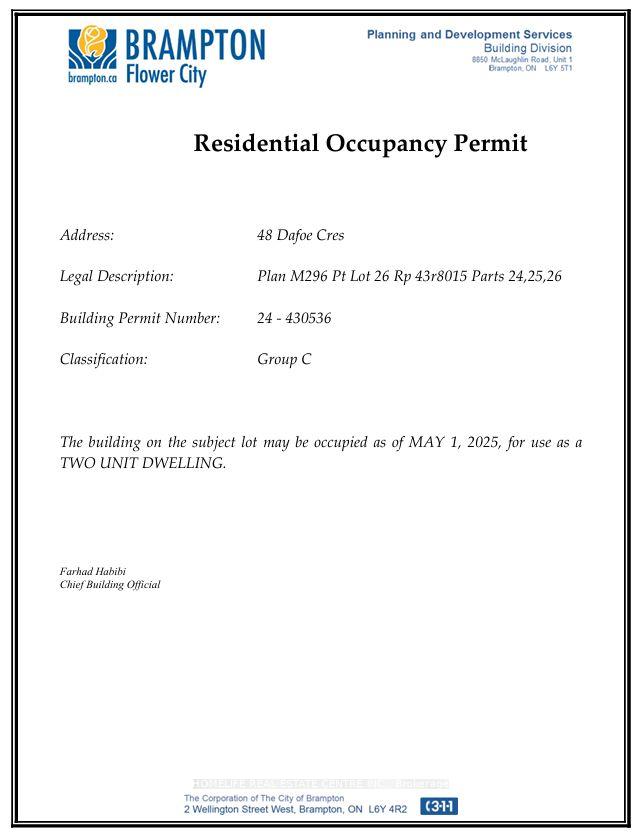
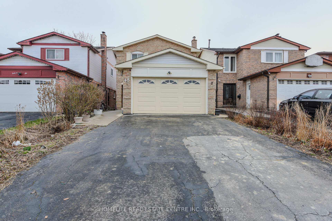
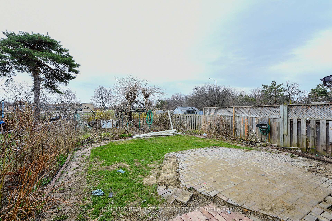
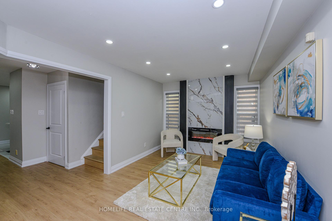
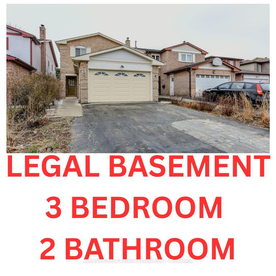
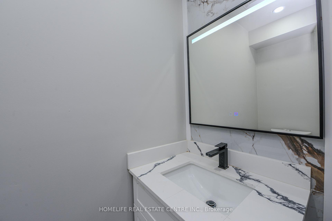
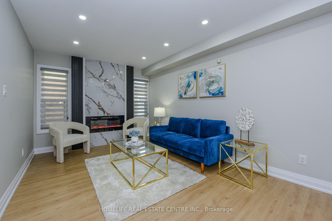
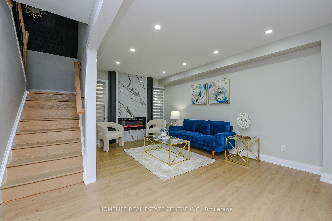
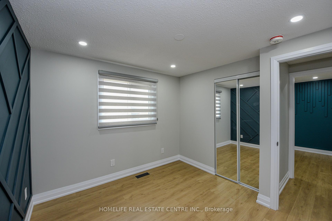
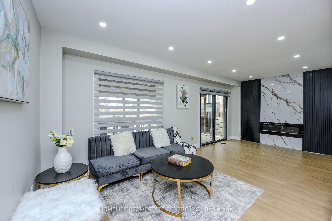
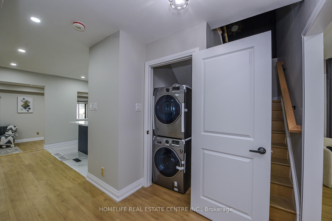

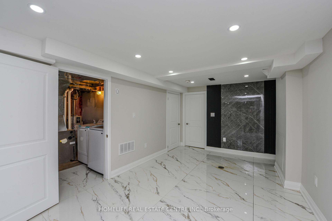
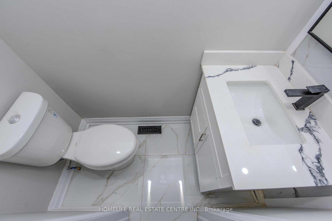
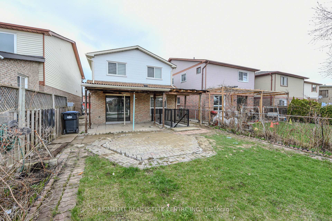
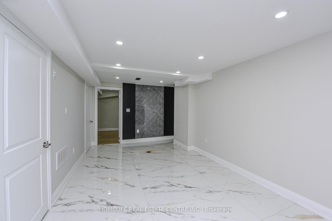
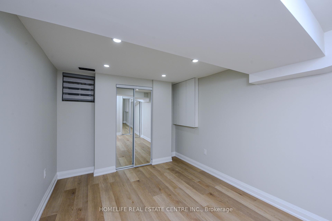
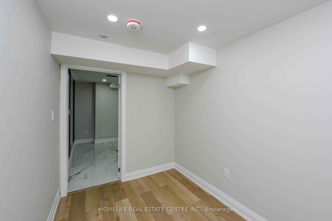

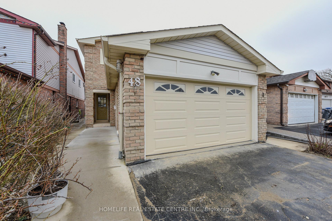
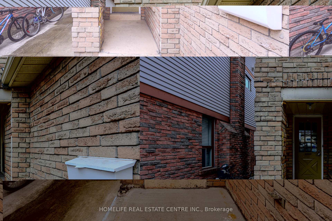
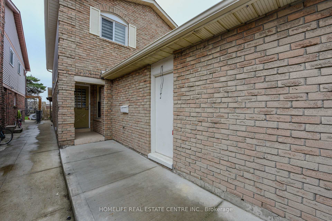
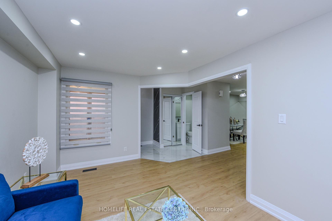
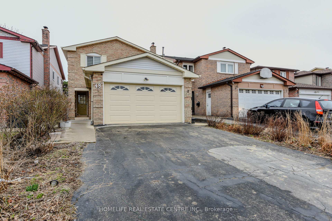
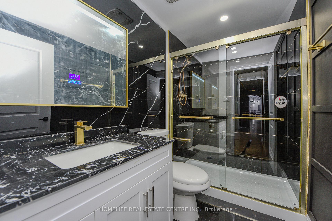
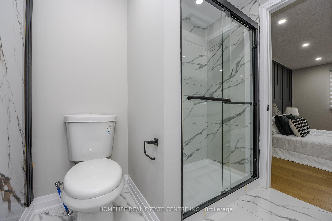

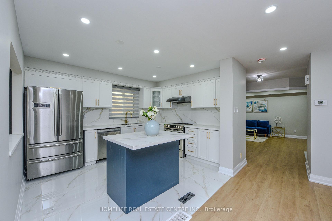
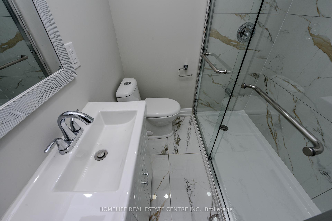
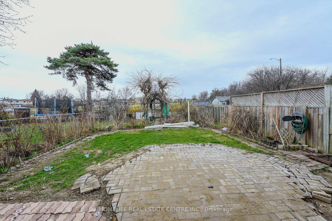
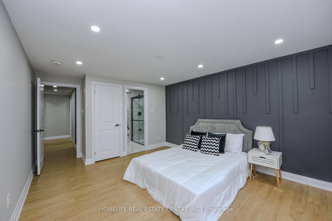
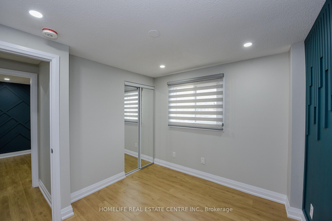
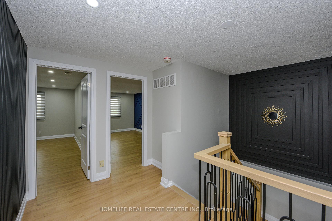
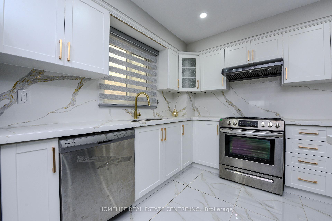
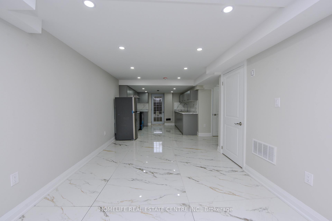
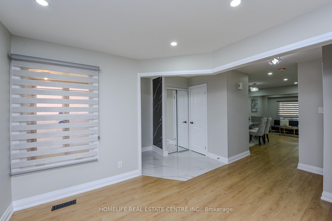
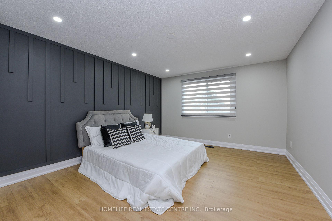
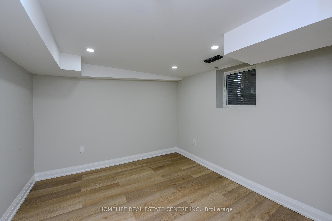

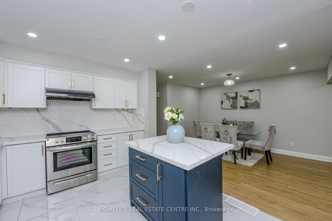
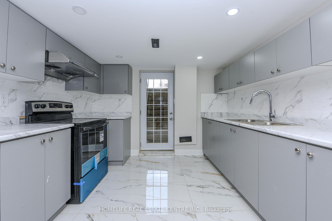
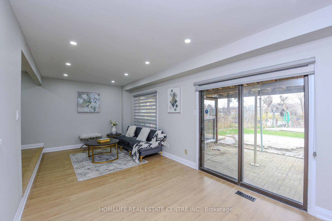
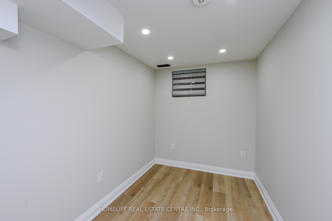
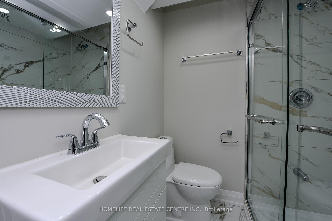
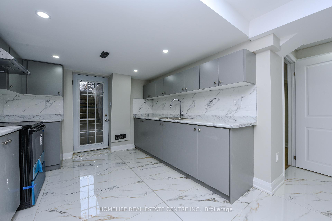
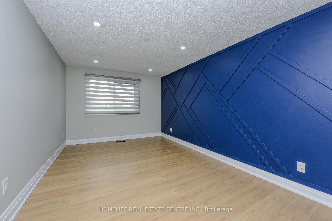
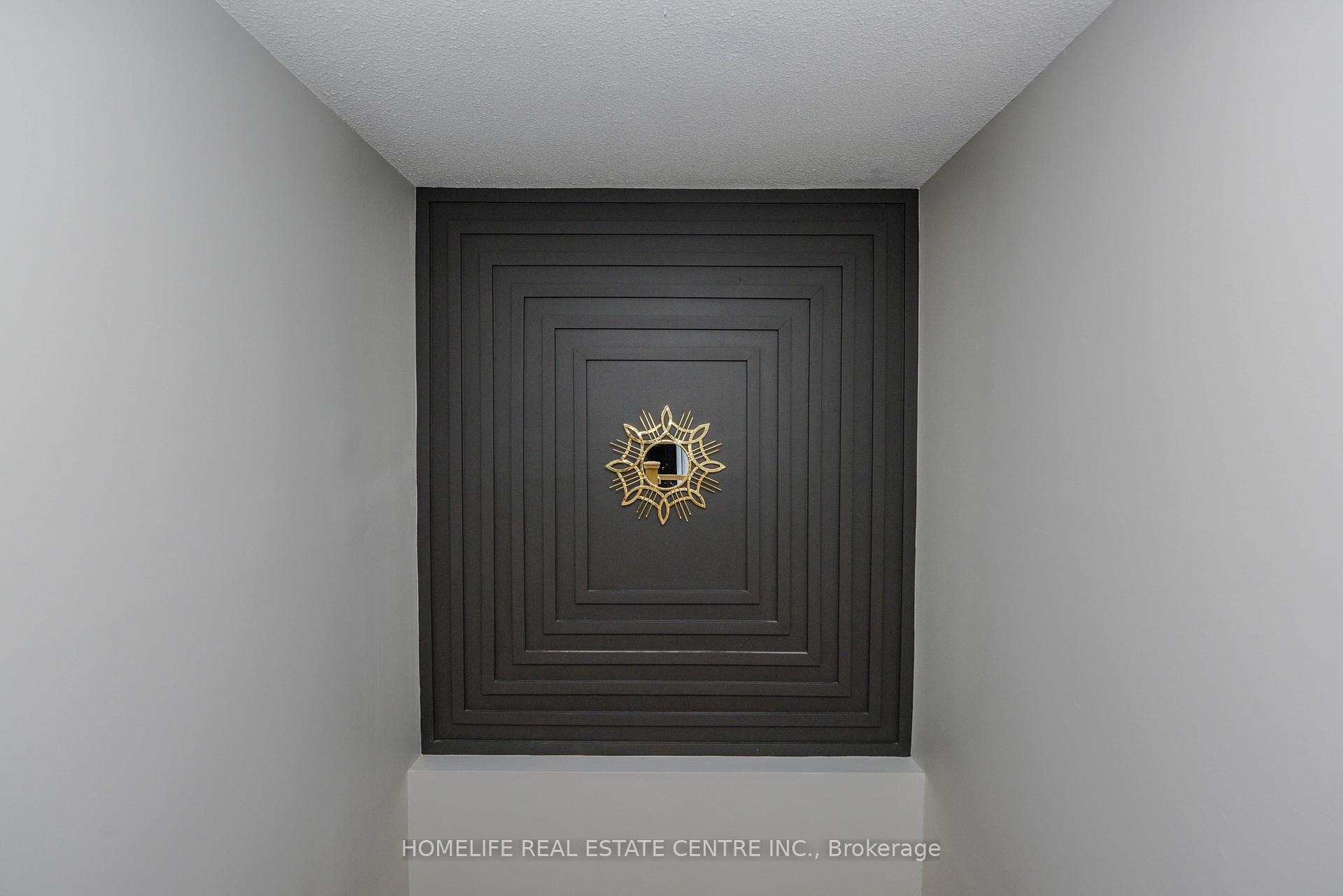
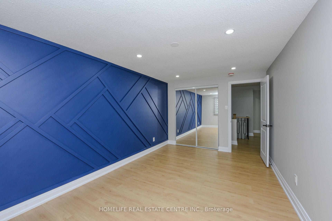
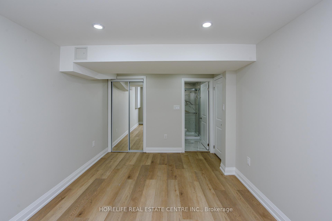
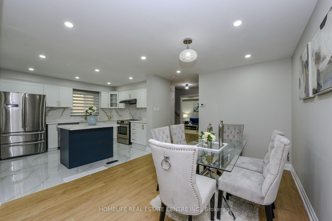
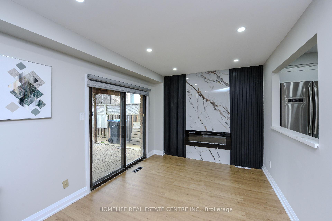





















































| ****Wow**** Come Check Out This Immaculate Fully renovated 4 Bedroom Detached house with3bedroom legal basement Situated On most desirable area of Brampton. Fully renovated from top to bottom with brand new kitchen, flooring, paint, pot lights, washrooms and 3 bedroom 2washroom legal basement is just cherry on cake. Inside You Have A Large Living room with fireplace and beautiful decor. Dining Room is separate With Laminate Floors and pot Lights.Family room is amazing size with fireplace and walkout to backyard. Kitchen Comes With Updated S/S Appliances, Granite counters and Centre Island. Master Bedroom comes with 4pcs En suite and walking closet. Main washroom is master piece with beautiful decors. Other rooms are spacious.Laundry on main floor. Legal 3 bedroom and two full washroom Basement is just next level masterpiece. Backyard is perfect size with walkout to charolais street. ****Located In An Excellent Location Walking Distance To Many Schools, Parks, Public Transportation & All Other Amenities!! |
| Price | $1,199,000 |
| Taxes: | $5456.77 |
| Assessment Year: | 2024 |
| Occupancy: | Vacant |
| Address: | 48 Dafoe Cres , Brampton, L6Y 2L2, Peel |
| Directions/Cross Streets: | McLaughlin/Charolais |
| Rooms: | 8 |
| Rooms +: | 5 |
| Bedrooms: | 4 |
| Bedrooms +: | 3 |
| Family Room: | T |
| Basement: | Apartment, Separate Ent |
| Level/Floor | Room | Length(ft) | Width(ft) | Descriptions | |
| Room 1 | Main | Living Ro | Laminate, Fireplace, Pot Lights | ||
| Room 2 | Main | Family Ro | Laminate, Fireplace, W/O To Garden | ||
| Room 3 | Main | Kitchen | Granite Counters, Ceramic Floor, Backsplash | ||
| Room 4 | Main | Dining Ro | Laminate, Pot Lights | ||
| Room 5 | Second | Primary B | Laminate, 4 Pc Ensuite, Walk-In Closet(s) | ||
| Room 6 | Second | Bedroom 2 | Laminate, Closet, Window | ||
| Room 7 | Second | Bedroom 3 | Laminate, Closet, Window | ||
| Room 8 | Second | Bedroom 4 | Laminate, Closet, Window | ||
| Room 9 | Basement | Living Ro | Ceramic Floor, Pot Lights | ||
| Room 10 | Basement | Kitchen | Ceramic Floor, Stainless Steel Appl | ||
| Room 11 | Basement | Bedroom 5 | Laminate, 4 Pc Ensuite, Window | ||
| Room 12 | Basement | Bedroom | Laminate, Window | ||
| Room 13 | Basement | Bedroom | Laminate, Window |
| Washroom Type | No. of Pieces | Level |
| Washroom Type 1 | 2 | Main |
| Washroom Type 2 | 4 | Second |
| Washroom Type 3 | 4 | Second |
| Washroom Type 4 | 4 | Basement |
| Washroom Type 5 | 4 | Basement |
| Total Area: | 0.00 |
| Property Type: | Detached |
| Style: | 2-Storey |
| Exterior: | Aluminum Siding, Brick |
| Garage Type: | Built-In |
| (Parking/)Drive: | Private |
| Drive Parking Spaces: | 4 |
| Park #1 | |
| Parking Type: | Private |
| Park #2 | |
| Parking Type: | Private |
| Pool: | None |
| Approximatly Square Footage: | 2000-2500 |
| CAC Included: | N |
| Water Included: | N |
| Cabel TV Included: | N |
| Common Elements Included: | N |
| Heat Included: | N |
| Parking Included: | N |
| Condo Tax Included: | N |
| Building Insurance Included: | N |
| Fireplace/Stove: | Y |
| Heat Type: | Forced Air |
| Central Air Conditioning: | Central Air |
| Central Vac: | N |
| Laundry Level: | Syste |
| Ensuite Laundry: | F |
| Elevator Lift: | False |
| Sewers: | Sewer |
$
%
Years
This calculator is for demonstration purposes only. Always consult a professional
financial advisor before making personal financial decisions.
| Although the information displayed is believed to be accurate, no warranties or representations are made of any kind. |
| HOMELIFE REAL ESTATE CENTRE INC. |
- Listing -1 of 0
|
|

Simon Huang
Broker
Bus:
905-241-2222
Fax:
905-241-3333
| Book Showing | Email a Friend |
Jump To:
At a Glance:
| Type: | Freehold - Detached |
| Area: | Peel |
| Municipality: | Brampton |
| Neighbourhood: | Fletcher's West |
| Style: | 2-Storey |
| Lot Size: | x 151.41(Feet) |
| Approximate Age: | |
| Tax: | $5,456.77 |
| Maintenance Fee: | $0 |
| Beds: | 4+3 |
| Baths: | 5 |
| Garage: | 0 |
| Fireplace: | Y |
| Air Conditioning: | |
| Pool: | None |
Locatin Map:
Payment Calculator:

Listing added to your favorite list
Looking for resale homes?

By agreeing to Terms of Use, you will have ability to search up to 308963 listings and access to richer information than found on REALTOR.ca through my website.

