$1,295,000
Available - For Sale
Listing ID: X12116297
1946 Ludgate Cres , Beacon Hill North - South and Area, K1J 8L2, Ottawa
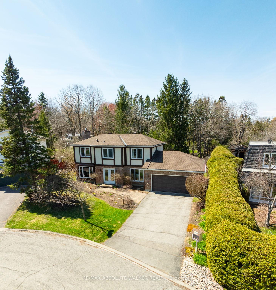
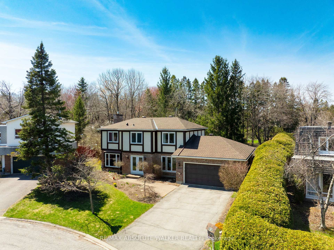
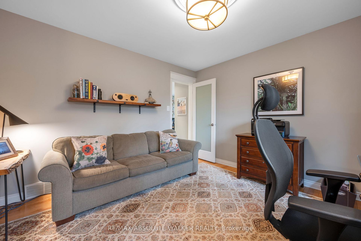
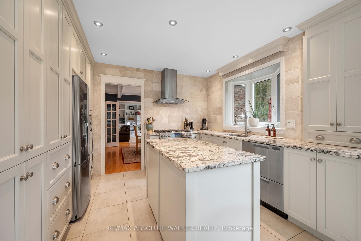
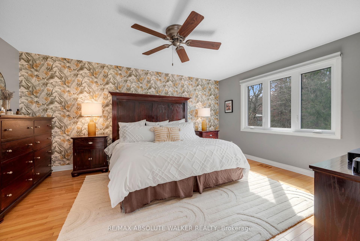
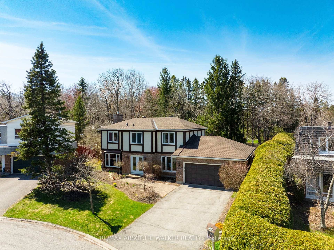
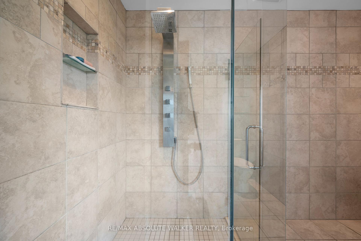
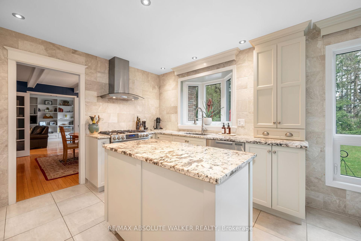
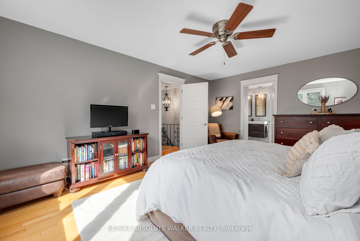
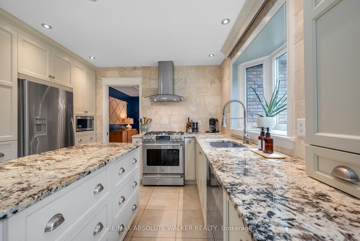
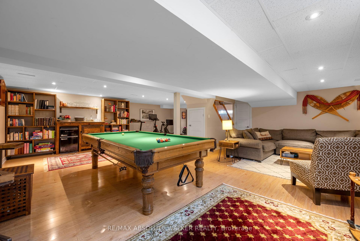
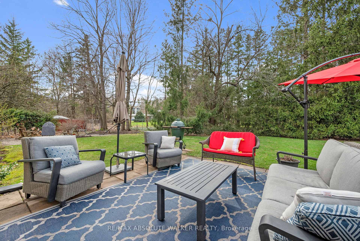
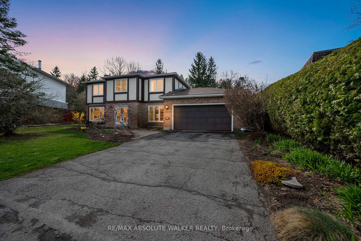
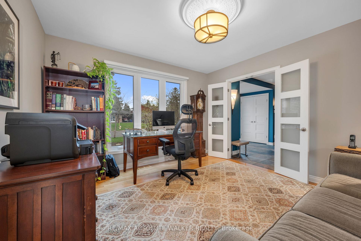
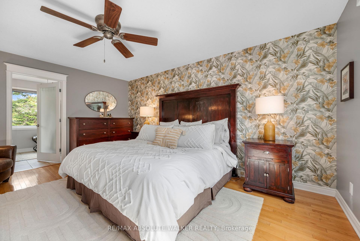
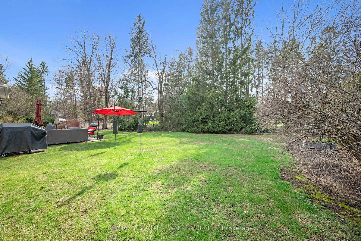
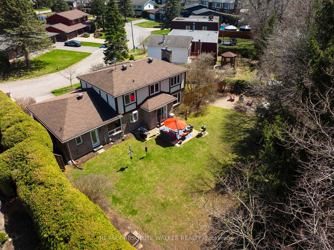

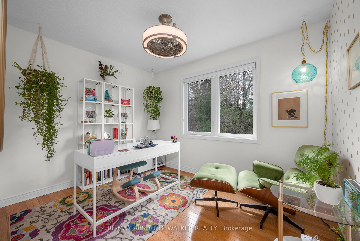
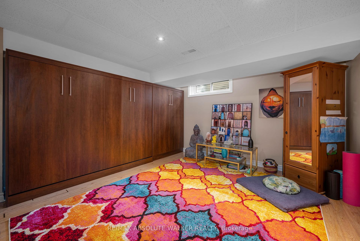
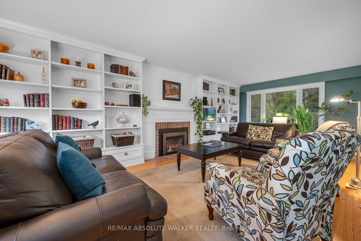
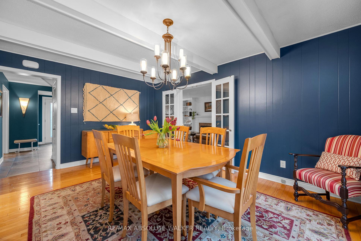
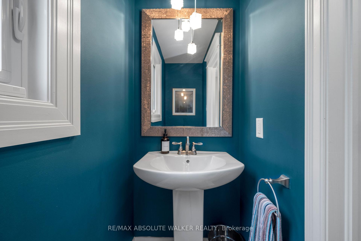
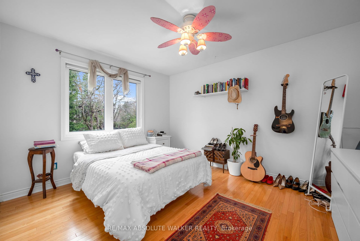
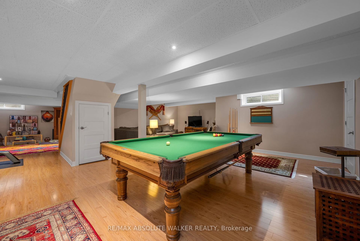
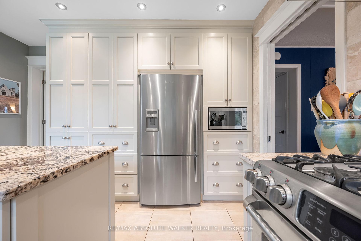
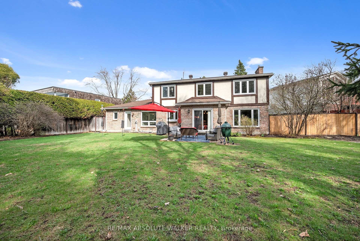
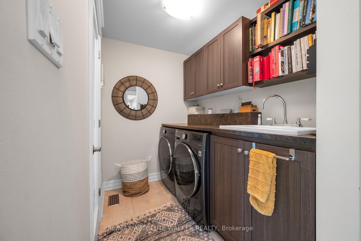
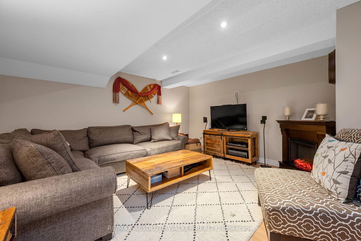
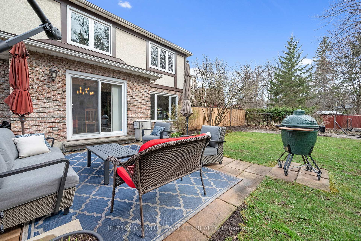
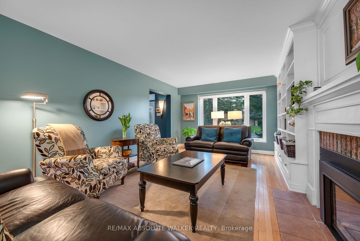
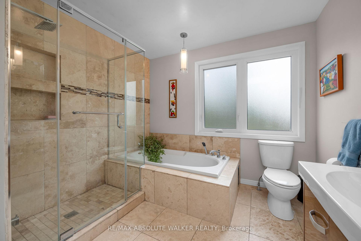
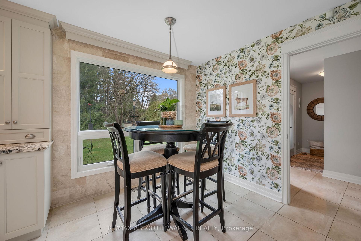
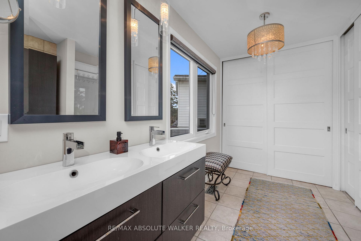
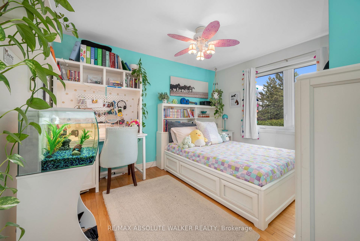
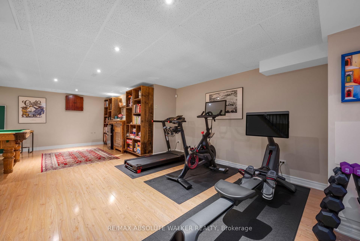
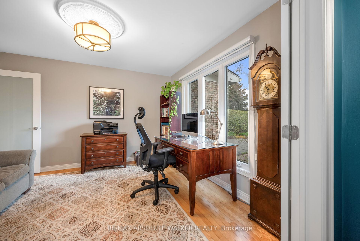
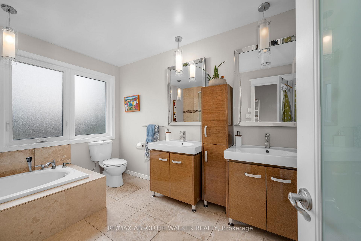
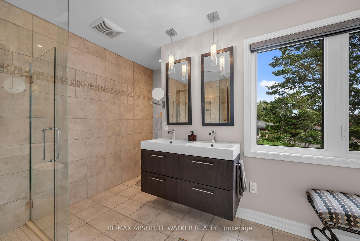
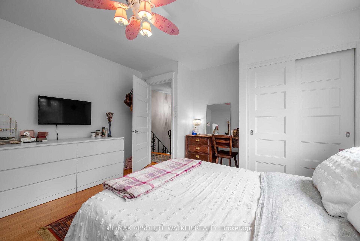
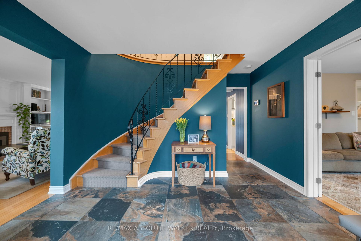
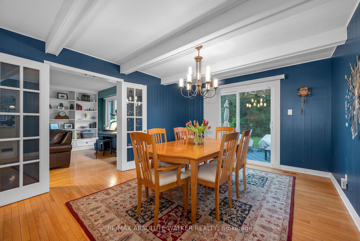










































| Welcome to 1946 Ludgate Crescent, a stunning home in the highly sought-after Colonel By school district. This beautifully maintained property features key updates, including roofing and eavestroughs (2015), full window replacements (2020), and a modernized furnace and air conditioner (2020).Set on a generous pie-shaped lot, this home offers mature trees, lush gardens, multiple sitting areas, and ample backyard space for children or a potential pool. Inside, four well-appointed bedrooms with hardwood flooring throughout, a sunlit den perfect for a home office, and an updated kitchen with stainless steel appliances, elegant granite countertops, a dedicated eating area, and bright windows overlooking the backyard. A spacious dining area and large living room with a gas fireplace, custom cabinetry, and exquisite millwork add warmth and sophistication. The main-floor laundry and tastefully updated bathrooms enhance the home's practicality.The fully finished basement offers flexible spaces for recreation, fitness, or a third bedroom conversion, along with a full bathroom, a custom-built Murphy bed for guests, a billiards area, and a cozy retreat for movies or reading.This exceptional home, in a prime location, blends elegance, functionality, and thoughtful upgrades to create the perfect living space. Don't miss your chance to make it yours! |
| Price | $1,295,000 |
| Taxes: | $9889.48 |
| Assessment Year: | 2024 |
| Occupancy: | Owner |
| Address: | 1946 Ludgate Cres , Beacon Hill North - South and Area, K1J 8L2, Ottawa |
| Directions/Cross Streets: | Ogilvie Road/Montreal Road |
| Rooms: | 9 |
| Rooms +: | 2 |
| Bedrooms: | 4 |
| Bedrooms +: | 0 |
| Family Room: | T |
| Basement: | Full, Finished |
| Level/Floor | Room | Length(ft) | Width(ft) | Descriptions | |
| Room 1 | Second | Primary B | 16.4 | 12.73 | |
| Room 2 | Second | Bedroom | 11.97 | 8.72 | |
| Room 3 | Second | Bedroom | 12.56 | 10.5 | |
| Room 4 | Second | Bedroom | 11.05 | 8.56 | |
| Room 5 | Main | Dining Ro | 11.97 | 11.64 | |
| Room 6 | Main | Family Ro | 15.97 | 11.97 | |
| Room 7 | Main | Kitchen | 11.97 | 11.74 | |
| Room 8 | Main | Laundry | 5.05 | 7.05 | |
| Room 9 | Main | Living Ro | 23.98 | 11.97 | |
| Room 10 | Main | Foyer | 12.5 | 11.05 | |
| Room 11 | Main | Dining Ro | 8.99 | 8.99 | |
| Room 12 | Main | Other | 7.97 | 5.64 | |
| Room 13 | Basement | Workshop | 20.07 | 7.97 | |
| Room 14 | Basement | Other | 36.05 | 31.23 |
| Washroom Type | No. of Pieces | Level |
| Washroom Type 1 | 2 | Main |
| Washroom Type 2 | 4 | Second |
| Washroom Type 3 | 5 | Second |
| Washroom Type 4 | 0 | |
| Washroom Type 5 | 0 |
| Total Area: | 0.00 |
| Property Type: | Detached |
| Style: | 2-Storey |
| Exterior: | Stucco (Plaster), Brick |
| Garage Type: | Attached |
| Drive Parking Spaces: | 4 |
| Pool: | None |
| Approximatly Square Footage: | 2000-2500 |
| CAC Included: | N |
| Water Included: | N |
| Cabel TV Included: | N |
| Common Elements Included: | N |
| Heat Included: | N |
| Parking Included: | N |
| Condo Tax Included: | N |
| Building Insurance Included: | N |
| Fireplace/Stove: | Y |
| Heat Type: | Forced Air |
| Central Air Conditioning: | Central Air |
| Central Vac: | N |
| Laundry Level: | Syste |
| Ensuite Laundry: | F |
| Sewers: | Sewer |
$
%
Years
This calculator is for demonstration purposes only. Always consult a professional
financial advisor before making personal financial decisions.
| Although the information displayed is believed to be accurate, no warranties or representations are made of any kind. |
| RE/MAX ABSOLUTE WALKER REALTY |
- Listing -1 of 0
|
|

Simon Huang
Broker
Bus:
905-241-2222
Fax:
905-241-3333
| Book Showing | Email a Friend |
Jump To:
At a Glance:
| Type: | Freehold - Detached |
| Area: | Ottawa |
| Municipality: | Beacon Hill North - South and Area |
| Neighbourhood: | 2105 - Beaconwood |
| Style: | 2-Storey |
| Lot Size: | x 0.00(Feet) |
| Approximate Age: | |
| Tax: | $9,889.48 |
| Maintenance Fee: | $0 |
| Beds: | 4 |
| Baths: | 3 |
| Garage: | 0 |
| Fireplace: | Y |
| Air Conditioning: | |
| Pool: | None |
Locatin Map:
Payment Calculator:

Listing added to your favorite list
Looking for resale homes?

By agreeing to Terms of Use, you will have ability to search up to 308963 listings and access to richer information than found on REALTOR.ca through my website.

