$819,900
Available - For Sale
Listing ID: E12115850
3 Strike Aven , Clarington, L1C 1K2, Durham
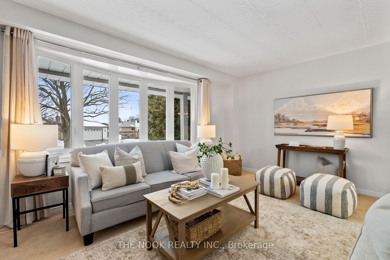
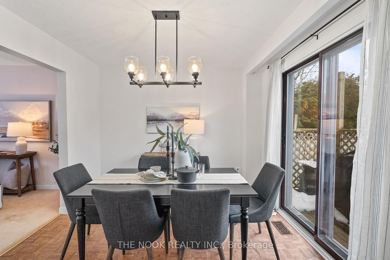
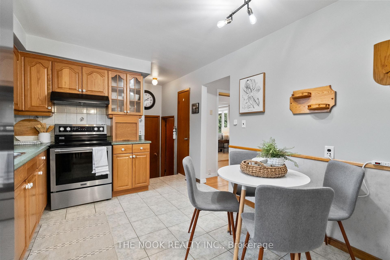
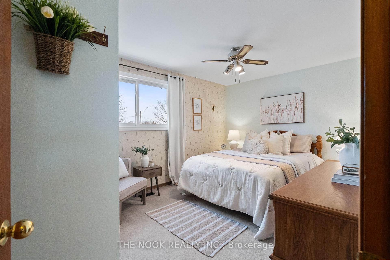
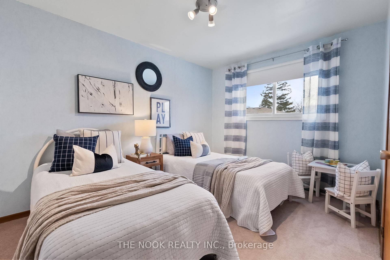
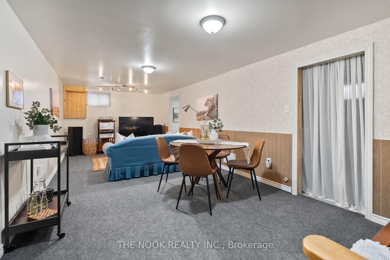
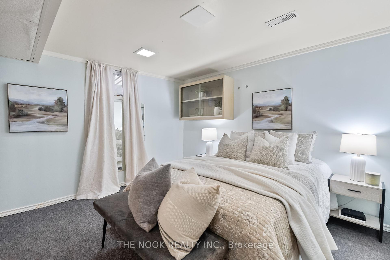
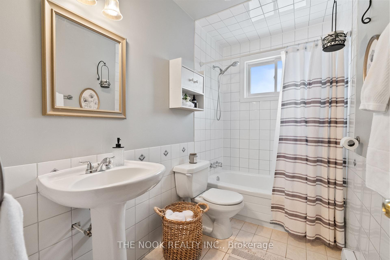
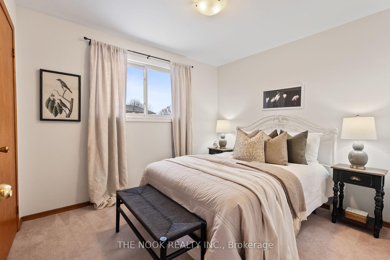
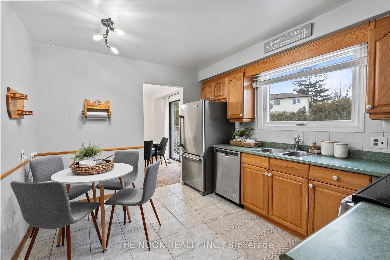
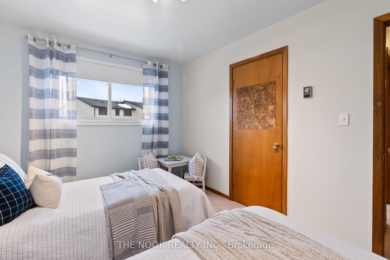
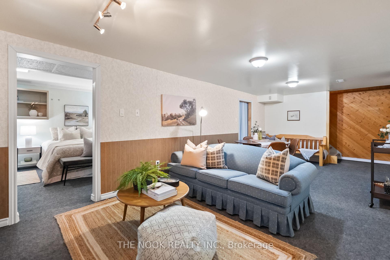
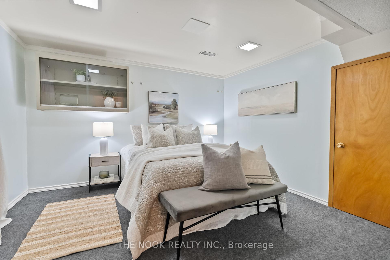
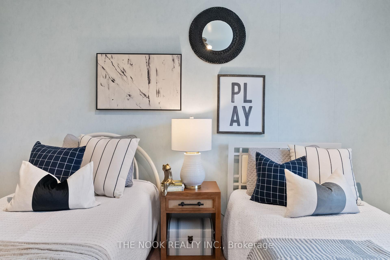
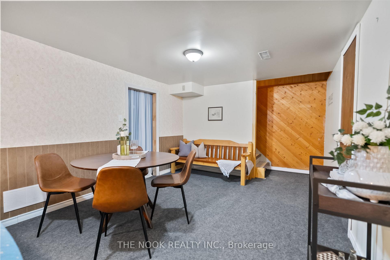
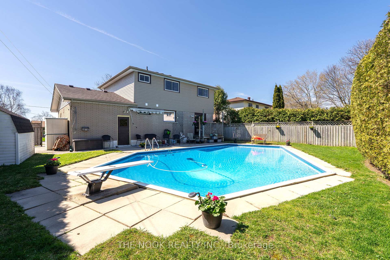
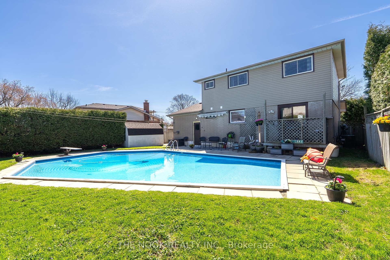
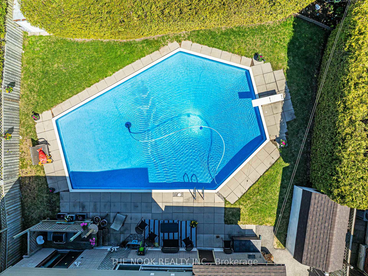
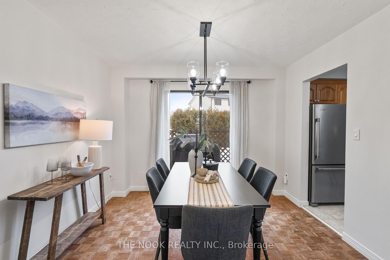
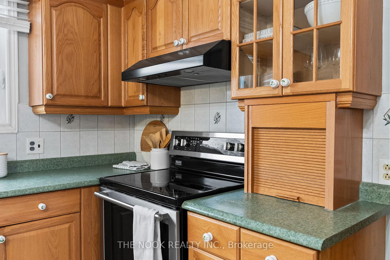
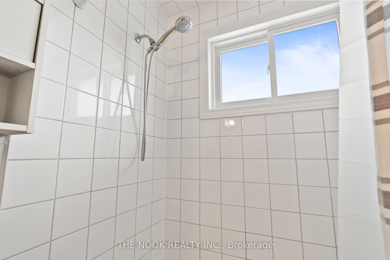
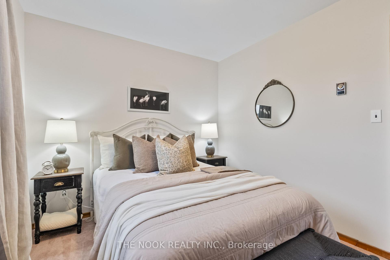
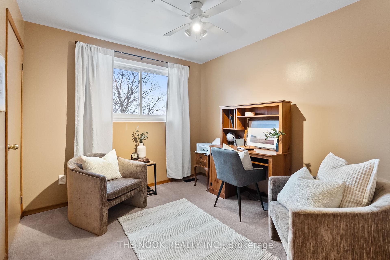
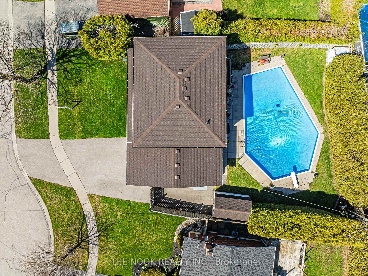
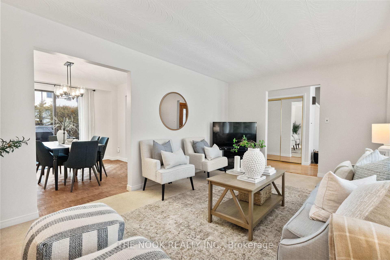
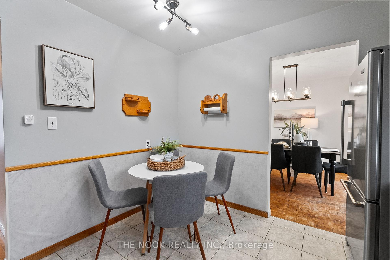
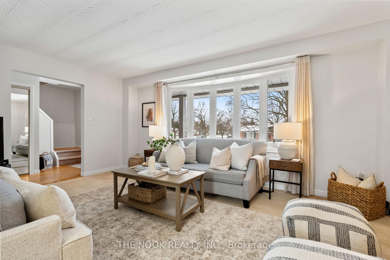
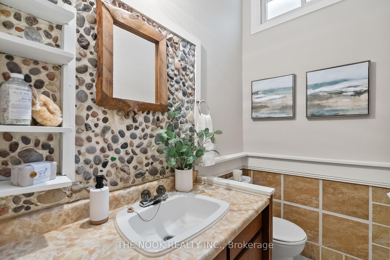
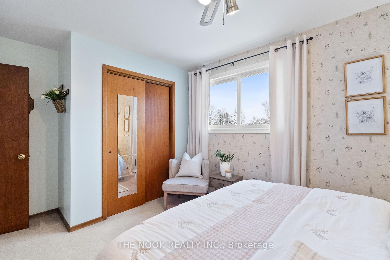
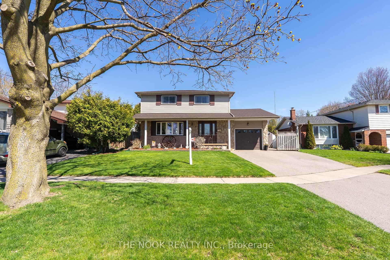
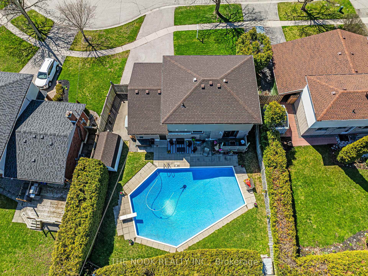
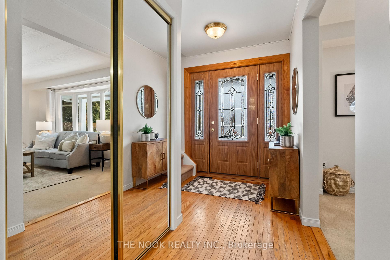
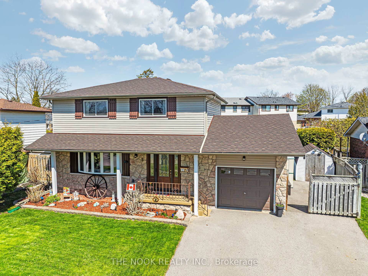
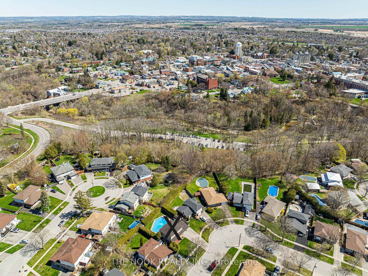


































| Quick Closing Available. Fabulous DETACHED 4 Bedroom 2 Bathroom Home in a Family Friendly Neighbourhood. A short walk to the quaintness that is Downtown Bowmanville as well of the amazing area that is known as Bowmanville Valleys with trails, creek, fishing and so much more. This homes major upkeep has been done for you: New electrical breaker panel installed recently with transferable warranty. Recently painted. Shingles, furnace, humidifier, air conditioner, dishwasher, fridge, stove - have all been replace within the last few years. This home offers a Spacious main level living space; large eat-in kitchen with ample counter space, lots of storage cabinets and drawers, plus a picture window overlooking the vast outdoor splendor that is has a generous patio which surrounds the glistening inground swimming pool, awaits you this summer to host your family and friends. The living room bay window floods this large room with brightness and space. The dining room features hardwood flooring, updated lighting and has patio doors leading to the oasis of a beautifully landscaped backyard. The upper level offers 4 generous bedrooms with bright light emitting windows. You'll welcome guests in the 5th basement bedroom and a generous rec. room. This home is situated minutes to downtown Bowmanville, all amenities including easy access to 3 major highways. |
| Price | $819,900 |
| Taxes: | $4312.56 |
| Occupancy: | Owner |
| Address: | 3 Strike Aven , Clarington, L1C 1K2, Durham |
| Directions/Cross Streets: | King St. W.(Hwy 2) & Waverley Rd. |
| Rooms: | 7 |
| Rooms +: | 2 |
| Bedrooms: | 4 |
| Bedrooms +: | 1 |
| Family Room: | F |
| Basement: | Finished, Full |
| Level/Floor | Room | Length(ft) | Width(ft) | Descriptions | |
| Room 1 | Main | Living Ro | 17.58 | 11.74 | Bay Window, Broadloom, Plaster Ceiling |
| Room 2 | Main | Dining Ro | 10.89 | 10.14 | Parquet, W/O To Deck |
| Room 3 | Main | Kitchen | 16.6 | 10.14 | Ceramic Floor, Eat-in Kitchen, Picture Window |
| Room 4 | Main | Foyer | 11.74 | 3.54 | Hardwood Floor, Mirrored Closet |
| Room 5 | Main | Bathroom | 6.56 | 4.46 | Window, 2 Pc Bath |
| Room 6 | Second | Primary B | 14.5 | 10.53 | Broadloom, Mirrored Closet, Window |
| Room 7 | Second | Bedroom 2 | 12.79 | 9.25 | Broadloom, Closet, Window |
| Room 8 | Second | Bedroom 3 | 10.4 | 8.86 | Broadloom, Closet, Window |
| Room 9 | Second | Bedroom 4 | 10.53 | 9.48 | Broadloom, Closet, Window |
| Room 10 | Second | Bathroom | 8.86 | 3.48 | Ceramic Floor, Pedestal Sink, Window |
| Room 11 | Basement | Bedroom 5 | 11.91 | 10.96 | Broadloom, Window |
| Room 12 | Basement | Recreatio | 27.81 | 10.92 | Finished, Broadloom, Window |
| Room 13 | Basement | Utility R | 15.58 | 10.96 | |
| Room 14 | Basement | Cold Room | 6.99 | 11.81 |
| Washroom Type | No. of Pieces | Level |
| Washroom Type 1 | 4 | Second |
| Washroom Type 2 | 2 | Main |
| Washroom Type 3 | 0 | |
| Washroom Type 4 | 0 | |
| Washroom Type 5 | 0 |
| Total Area: | 0.00 |
| Property Type: | Detached |
| Style: | 2-Storey |
| Exterior: | Brick, Vinyl Siding |
| Garage Type: | Attached |
| (Parking/)Drive: | Private Do |
| Drive Parking Spaces: | 2 |
| Park #1 | |
| Parking Type: | Private Do |
| Park #2 | |
| Parking Type: | Private Do |
| Pool: | Inground |
| Approximatly Square Footage: | 1100-1500 |
| Property Features: | Fenced Yard, Hospital |
| CAC Included: | N |
| Water Included: | N |
| Cabel TV Included: | N |
| Common Elements Included: | N |
| Heat Included: | N |
| Parking Included: | N |
| Condo Tax Included: | N |
| Building Insurance Included: | N |
| Fireplace/Stove: | N |
| Heat Type: | Forced Air |
| Central Air Conditioning: | Central Air |
| Central Vac: | N |
| Laundry Level: | Syste |
| Ensuite Laundry: | F |
| Sewers: | Sewer |
$
%
Years
This calculator is for demonstration purposes only. Always consult a professional
financial advisor before making personal financial decisions.
| Although the information displayed is believed to be accurate, no warranties or representations are made of any kind. |
| THE NOOK REALTY INC. |
- Listing -1 of 0
|
|

Simon Huang
Broker
Bus:
905-241-2222
Fax:
905-241-3333
| Virtual Tour | Book Showing | Email a Friend |
Jump To:
At a Glance:
| Type: | Freehold - Detached |
| Area: | Durham |
| Municipality: | Clarington |
| Neighbourhood: | Bowmanville |
| Style: | 2-Storey |
| Lot Size: | x 96.49(Feet) |
| Approximate Age: | |
| Tax: | $4,312.56 |
| Maintenance Fee: | $0 |
| Beds: | 4+1 |
| Baths: | 2 |
| Garage: | 0 |
| Fireplace: | N |
| Air Conditioning: | |
| Pool: | Inground |
Locatin Map:
Payment Calculator:

Listing added to your favorite list
Looking for resale homes?

By agreeing to Terms of Use, you will have ability to search up to 308963 listings and access to richer information than found on REALTOR.ca through my website.

