$960,000
Available - For Sale
Listing ID: X12116595
16 Carson Grove Road , Madawaska Valley, K0L 1S0, Renfrew
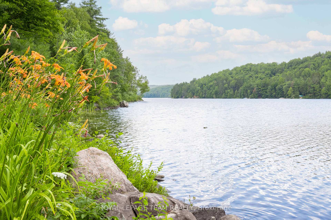
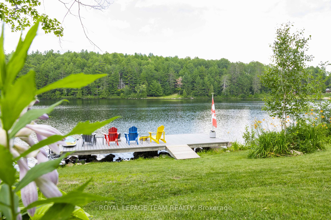
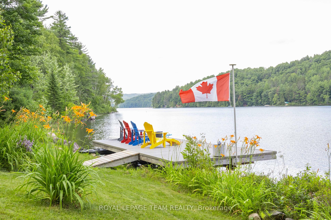
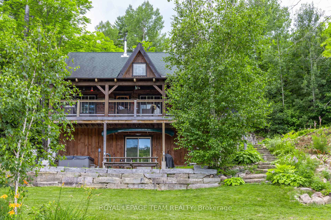
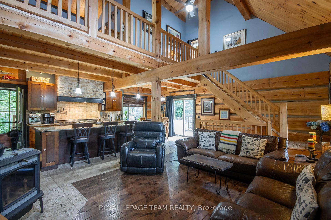
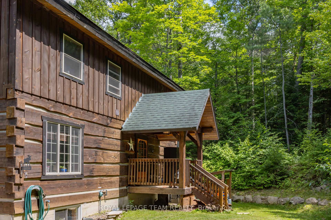
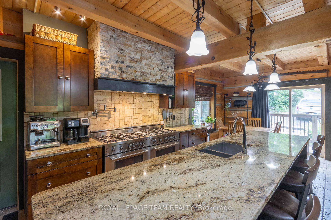
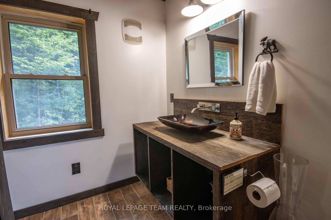
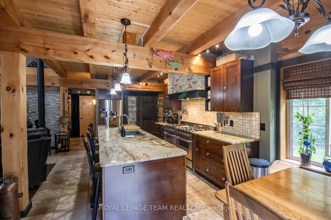
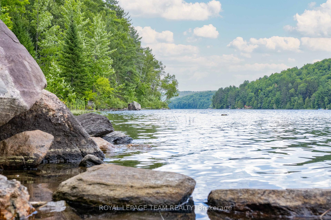
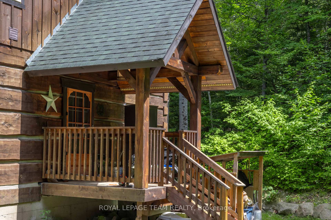
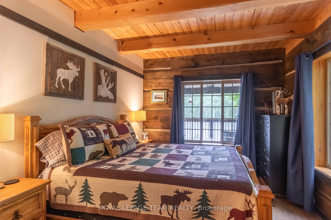
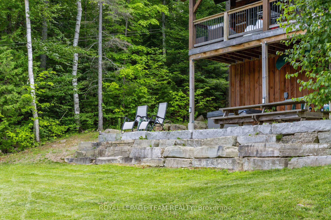
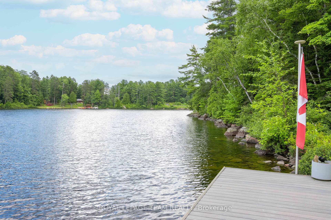
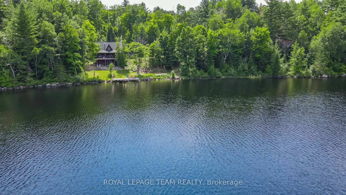
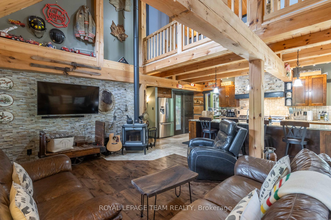
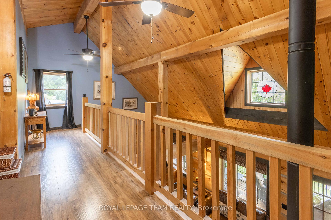
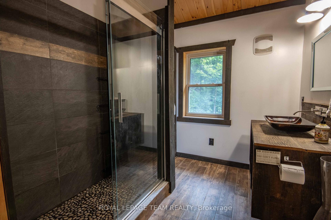
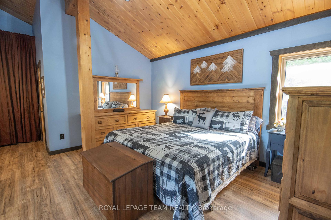
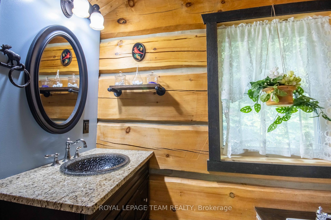
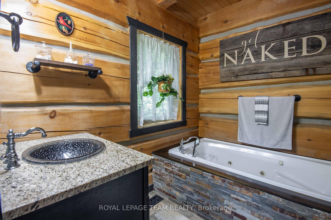
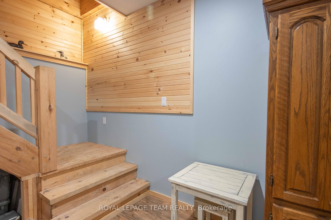
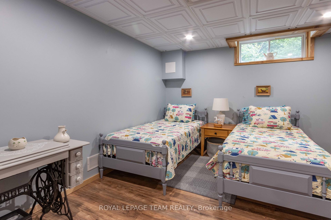
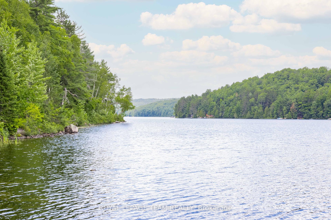
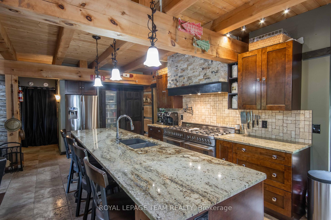
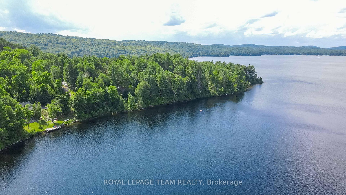
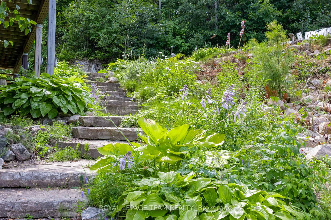
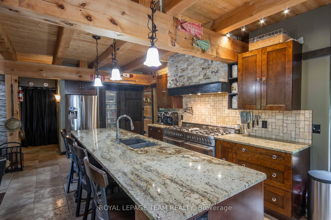
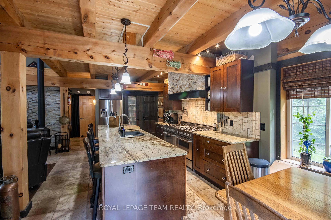
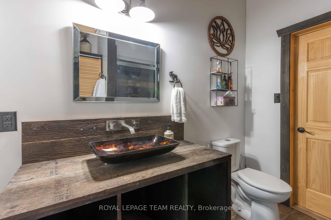
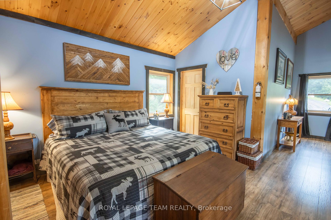
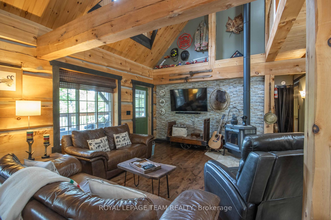
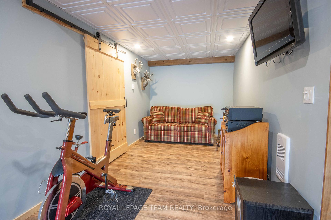
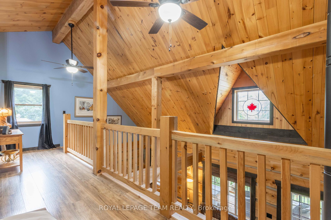
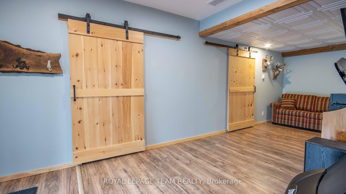
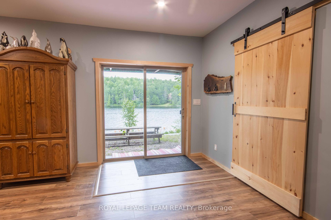
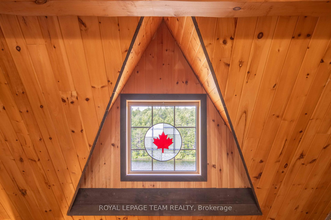
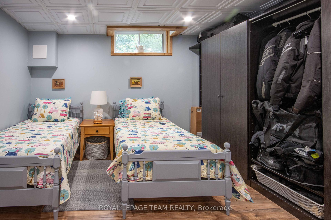
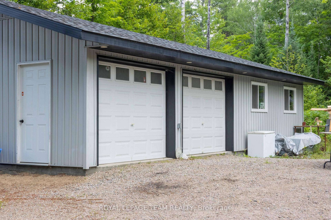
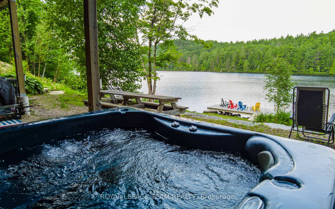
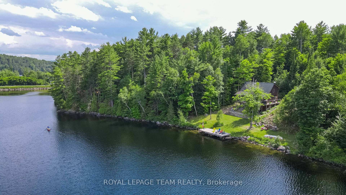
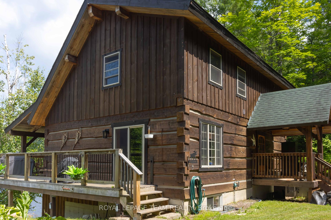
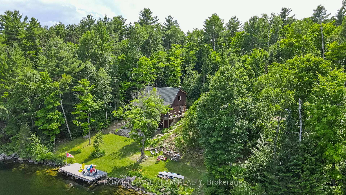
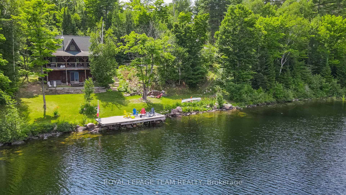
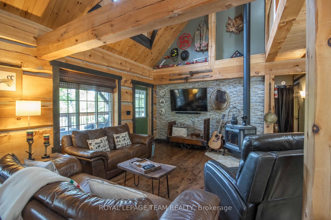
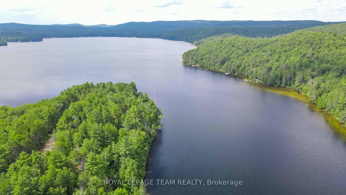
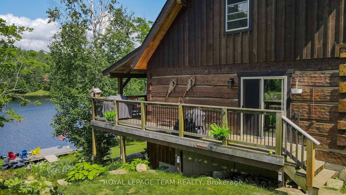















































| Wow, it doesn't get any better than this, 293 feet of clean, deep water frontage on Carson Lake. This amazing property is very private, nicely landscaped. Sit in your hot tub and take in the amazing views of the lake. This home features an incredible Log Timber Frame build, Inside you will be impressed with the large gourmet custom design kitchen with granite counter tops and large Island. This home boast 3 bedrooms up and I one bedroom down with 2 bathrooms, finished family room on the lower level with walkout basement. Living room features a wood stove for those chilly nights, and high vaulted ceilings. The home is wired with a whole house generator, water system is equipped with a purification system including a UV light. This home is equipped with central vacuum, central air, humidifier, air exchanger, on demand hot water. Large 24x40 foot garage with workshop. Carson Lake is a private lake with no public boat access. Barry's Bay is situated in the heart of some of the best snowmobiles and ATV trails. This property is minutes from town which features many amenities. Barry's Bay also has its own hospital. Algonquin Park is just a short drive away. |
| Price | $960,000 |
| Taxes: | $5240.00 |
| Assessment Year: | 2024 |
| Occupancy: | Owner |
| Address: | 16 Carson Grove Road , Madawaska Valley, K0L 1S0, Renfrew |
| Directions/Cross Streets: | Hwy 60 and Carson Heights Road |
| Rooms: | 4 |
| Rooms +: | 4 |
| Bedrooms: | 3 |
| Bedrooms +: | 1 |
| Family Room: | T |
| Basement: | Full, Walk-Out |
| Level/Floor | Room | Length(ft) | Width(ft) | Descriptions | |
| Room 1 | Main | Great Roo | 24.4 | 24.34 | |
| Room 2 | Main | Bedroom | 11.25 | 10.23 | |
| Room 3 | Main | Bathroom | 8.43 | 6.99 | |
| Room 4 | Second | Bedroom 2 | 11.41 | 7.35 | |
| Room 5 | Second | Loft | 14.66 | 12.4 | |
| Room 6 | Second | Bedroom 3 | 9.41 | 10.4 | |
| Room 7 | Second | Bathroom | 8.59 | 8 | |
| Room 8 | Basement | Family Ro | 29.19 | 7.87 | |
| Room 9 | Basement | Sitting | 12.79 | 11.81 | |
| Room 10 | Basement | Bedroom 4 | 12.46 | 11.81 | |
| Room 11 | Basement | Utility R | 12.89 | 11.68 | |
| Room 12 | Basement | Other | 12.89 | 12.66 |
| Washroom Type | No. of Pieces | Level |
| Washroom Type 1 | 3 | |
| Washroom Type 2 | 3 | |
| Washroom Type 3 | 0 | |
| Washroom Type 4 | 0 | |
| Washroom Type 5 | 0 |
| Total Area: | 0.00 |
| Property Type: | Detached |
| Style: | Log |
| Exterior: | Log |
| Garage Type: | Detached |
| (Parking/)Drive: | Private |
| Drive Parking Spaces: | 4 |
| Park #1 | |
| Parking Type: | Private |
| Park #2 | |
| Parking Type: | Private |
| Pool: | None |
| Approximatly Square Footage: | 1500-2000 |
| Property Features: | Hospital, Place Of Worship |
| CAC Included: | N |
| Water Included: | N |
| Cabel TV Included: | N |
| Common Elements Included: | N |
| Heat Included: | N |
| Parking Included: | N |
| Condo Tax Included: | N |
| Building Insurance Included: | N |
| Fireplace/Stove: | Y |
| Heat Type: | Forced Air |
| Central Air Conditioning: | Central Air |
| Central Vac: | N |
| Laundry Level: | Syste |
| Ensuite Laundry: | F |
| Sewers: | Septic |
| Water: | Lake/Rive |
| Water Supply Types: | Lake/River |
| Utilities-Hydro: | Y |
$
%
Years
This calculator is for demonstration purposes only. Always consult a professional
financial advisor before making personal financial decisions.
| Although the information displayed is believed to be accurate, no warranties or representations are made of any kind. |
| ROYAL LEPAGE TEAM REALTY |
- Listing -1 of 0
|
|

Simon Huang
Broker
Bus:
905-241-2222
Fax:
905-241-3333
| Virtual Tour | Book Showing | Email a Friend |
Jump To:
At a Glance:
| Type: | Freehold - Detached |
| Area: | Renfrew |
| Municipality: | Madawaska Valley |
| Neighbourhood: | 570 - Madawaska Valley |
| Style: | Log |
| Lot Size: | x 137.88(Feet) |
| Approximate Age: | |
| Tax: | $5,240 |
| Maintenance Fee: | $0 |
| Beds: | 3+1 |
| Baths: | 2 |
| Garage: | 0 |
| Fireplace: | Y |
| Air Conditioning: | |
| Pool: | None |
Locatin Map:
Payment Calculator:

Listing added to your favorite list
Looking for resale homes?

By agreeing to Terms of Use, you will have ability to search up to 308963 listings and access to richer information than found on REALTOR.ca through my website.

