$1,699,900
Available - For Sale
Listing ID: S12115605
5 Lilac Lane , Springwater, L0L 1X1, Simcoe
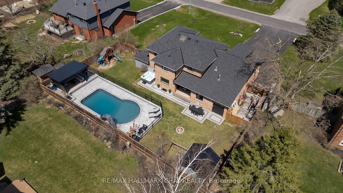
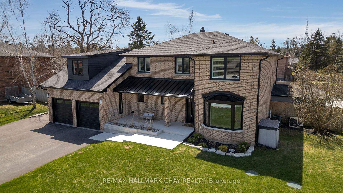
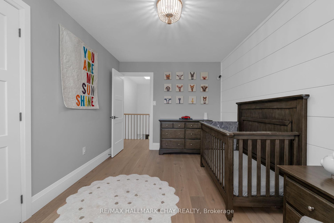
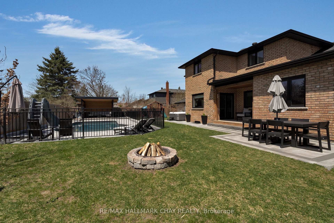
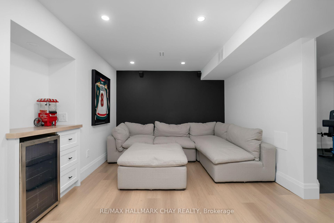
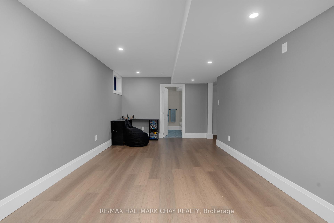
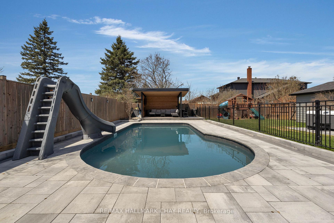
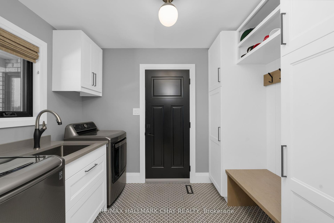
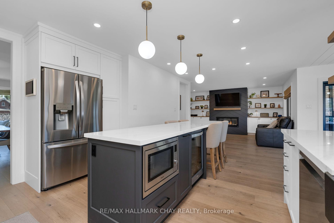
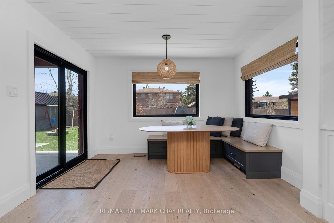
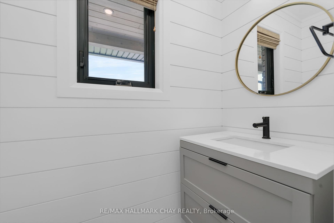
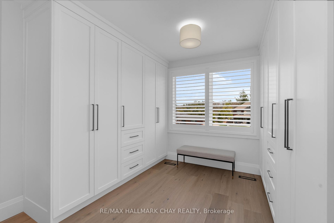
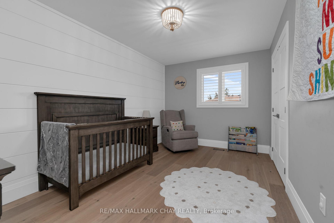
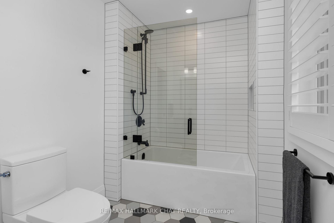
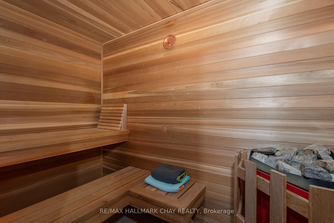
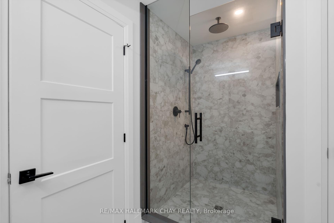
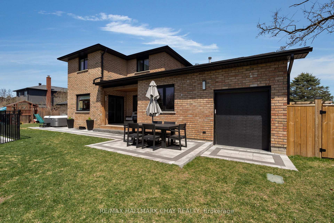
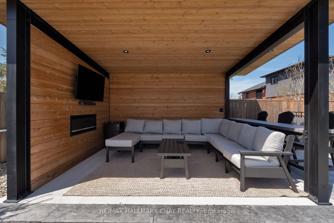
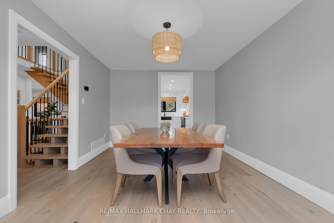
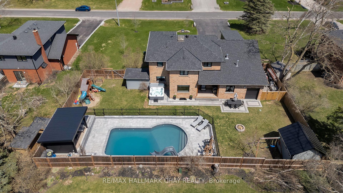
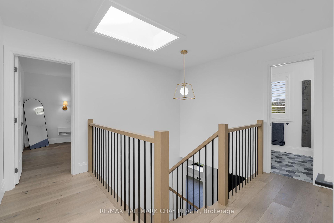
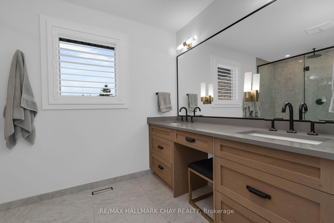
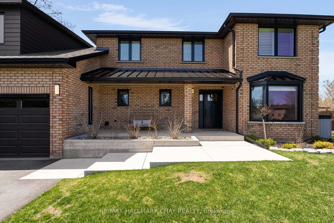
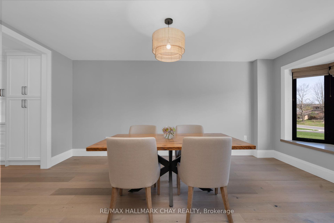
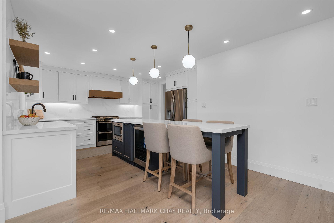
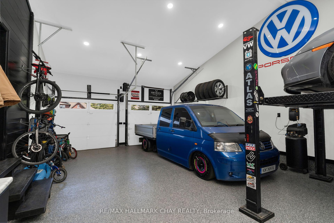
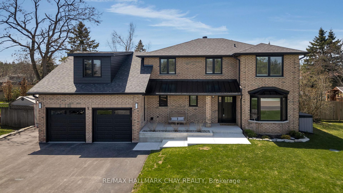
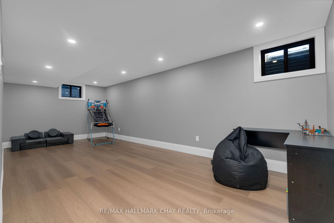
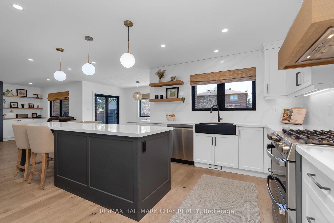
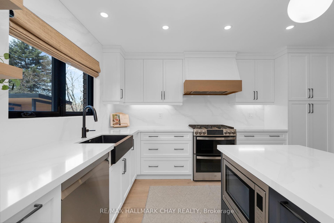
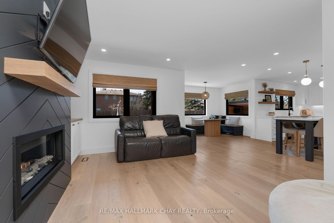
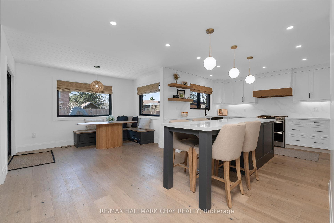
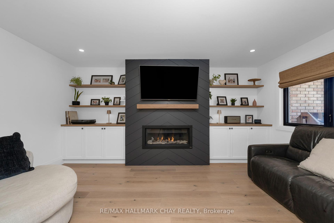
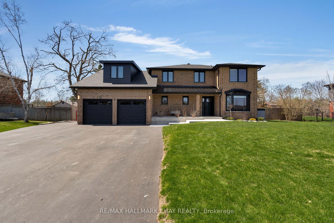
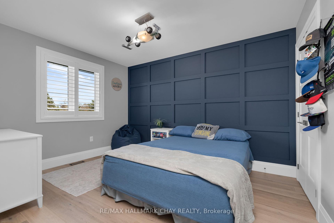
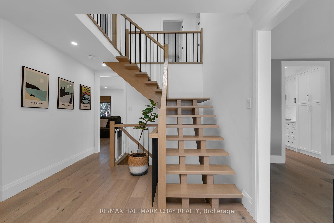
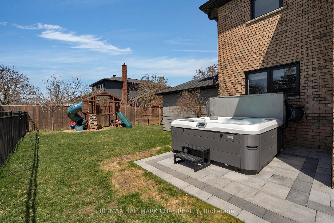
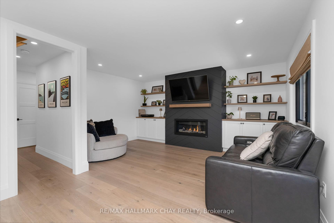
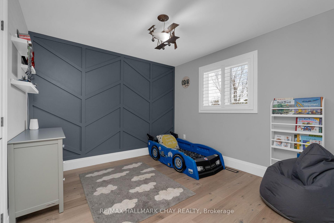
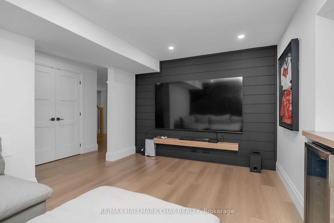
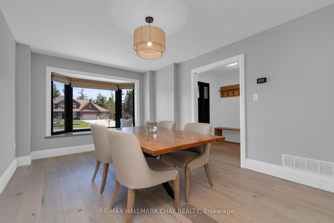
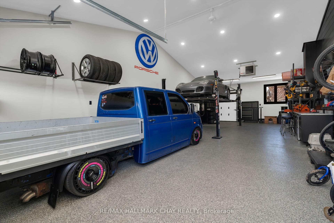
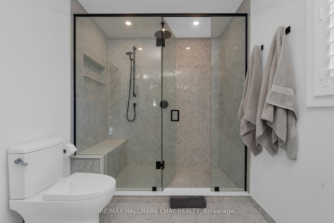
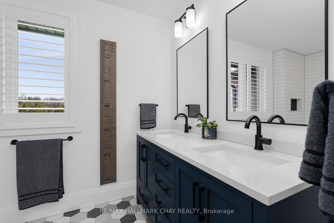

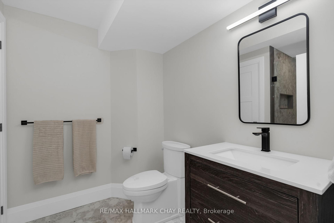
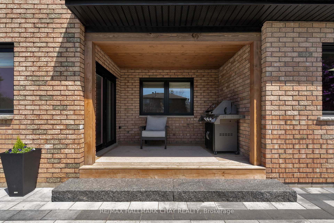
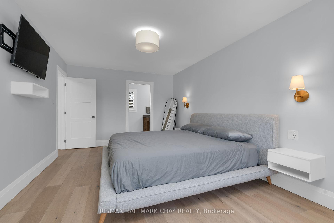
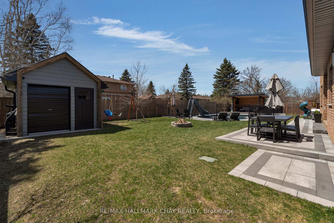
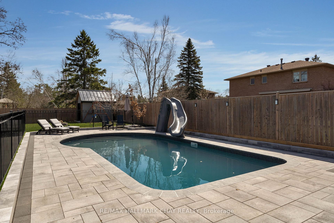
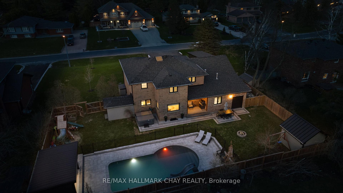
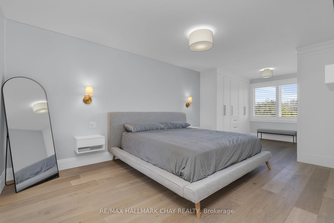
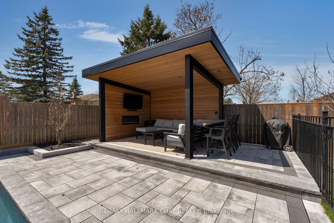
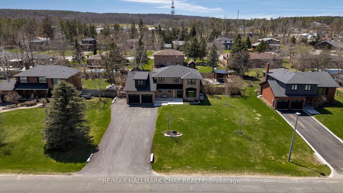






















































| If you're a buyer with a mile long "must have" list, I can assure you this is the home for you! Rarely do you find a home that is the COMPLETE package both inside and out. One that combines incredible finishes/upgrades, quality workmanship, and attention to detail with the best location, lot size, and neighbourhood. And if all that wasn't enough there are some huge bonuses here that you won't find anywhere else - I'm talking resort style backyard and oversized garage/workshop. Where other homes fall short, 5 Lilac delivers BIG on value. Every inch of this home has been rethought and refinished starting with the completely overhauled exterior including updated black windows, soffit, eaves, and roof. The newer asphalt drive and poured concrete walkway/porch with tongue and groove ceiling and Celabrite permanent lights round out the exterior. Inside you will find well over 3000 sq ft of stunningly finished space. Main floor highlights include a beautiful white oak staircase and hardwood floors, gorgeous remodelled kitchen, and a completely open concept design that you don't find in many two storeys. Upstairs are 4 large bedrooms all with custom mill work and two fully updated baths. The oversized primary has custom his/hers built in closets and a spa like ensuite. The fully finished lower level offers rec room, theatre room, space for a home office, a home gym/sauna and another fully updated bath. Outside is where your dreams come true and again, everything here is DONE for you - In-ground heated pool with beautiful Unistone patio, custom pool house pavilion, hot tub, custom storage shed, covered porch, kids playground - this list goes on. The cherry on top here for the garage enthusiasts is the double deep garage/shop. It's drywalled and heated, has epoxy floors and built-in cabinetry, room for car lifts and anything else you desire. Now pair all of this with the best neighbourhood and school district and you have one of the most complete homes on the market today. |
| Price | $1,699,900 |
| Taxes: | $6182.00 |
| Assessment Year: | 2024 |
| Occupancy: | Owner |
| Address: | 5 Lilac Lane , Springwater, L0L 1X1, Simcoe |
| Directions/Cross Streets: | Bayfield & Glen Echo |
| Rooms: | 9 |
| Rooms +: | 4 |
| Bedrooms: | 4 |
| Bedrooms +: | 0 |
| Family Room: | T |
| Basement: | Full, Finished |
| Level/Floor | Room | Length(ft) | Width(ft) | Descriptions | |
| Room 1 | Main | Living Ro | 15.91 | 10.92 | |
| Room 2 | Main | Dining Ro | 16.56 | 10.99 | |
| Room 3 | Main | Kitchen | 13.58 | 15.91 | |
| Room 4 | Main | Breakfast | 7.08 | 10.5 | |
| Room 5 | Main | Mud Room | 7.58 | 9.58 | |
| Room 6 | Second | Primary B | 23.32 | 10.92 | |
| Room 7 | Second | Bedroom 2 | 10.82 | 12.82 | |
| Room 8 | Second | Bedroom 3 | 11.51 | 9.18 | |
| Room 9 | Second | Bedroom 4 | 9.25 | 14.5 | |
| Room 10 | Lower | Recreatio | 23.26 | 10.5 | |
| Room 11 | Lower | Family Ro | 10.23 | 15.42 | |
| Room 12 | Lower | Exercise | 14.99 | 10.23 | |
| Room 13 | Lower | Office | 6.89 | 6.56 |
| Washroom Type | No. of Pieces | Level |
| Washroom Type 1 | 2 | Main |
| Washroom Type 2 | 5 | Second |
| Washroom Type 3 | 4 | Second |
| Washroom Type 4 | 3 | Lower |
| Washroom Type 5 | 0 |
| Total Area: | 0.00 |
| Property Type: | Detached |
| Style: | 2-Storey |
| Exterior: | Brick |
| Garage Type: | Attached |
| (Parking/)Drive: | Private Do |
| Drive Parking Spaces: | 7 |
| Park #1 | |
| Parking Type: | Private Do |
| Park #2 | |
| Parking Type: | Private Do |
| Pool: | Salt, In |
| Other Structures: | Shed |
| Approximatly Square Footage: | 2000-2500 |
| Property Features: | Fenced Yard, Golf |
| CAC Included: | N |
| Water Included: | N |
| Cabel TV Included: | N |
| Common Elements Included: | N |
| Heat Included: | N |
| Parking Included: | N |
| Condo Tax Included: | N |
| Building Insurance Included: | N |
| Fireplace/Stove: | Y |
| Heat Type: | Forced Air |
| Central Air Conditioning: | Central Air |
| Central Vac: | N |
| Laundry Level: | Syste |
| Ensuite Laundry: | F |
| Elevator Lift: | False |
| Sewers: | Septic |
$
%
Years
This calculator is for demonstration purposes only. Always consult a professional
financial advisor before making personal financial decisions.
| Although the information displayed is believed to be accurate, no warranties or representations are made of any kind. |
| RE/MAX HALLMARK CHAY REALTY |
- Listing -1 of 0
|
|

Simon Huang
Broker
Bus:
905-241-2222
Fax:
905-241-3333
| Virtual Tour | Book Showing | Email a Friend |
Jump To:
At a Glance:
| Type: | Freehold - Detached |
| Area: | Simcoe |
| Municipality: | Springwater |
| Neighbourhood: | Midhurst |
| Style: | 2-Storey |
| Lot Size: | x 146.00(Feet) |
| Approximate Age: | |
| Tax: | $6,182 |
| Maintenance Fee: | $0 |
| Beds: | 4 |
| Baths: | 4 |
| Garage: | 0 |
| Fireplace: | Y |
| Air Conditioning: | |
| Pool: | Salt, In |
Locatin Map:
Payment Calculator:

Listing added to your favorite list
Looking for resale homes?

By agreeing to Terms of Use, you will have ability to search up to 308963 listings and access to richer information than found on REALTOR.ca through my website.

