$869,000
Available - For Sale
Listing ID: X12116217
6 Sylvan Stre , Quinte West, K8V 0C6, Hastings
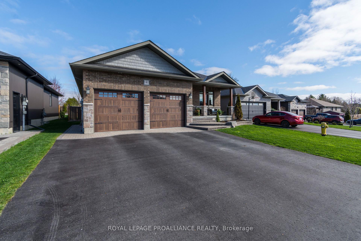
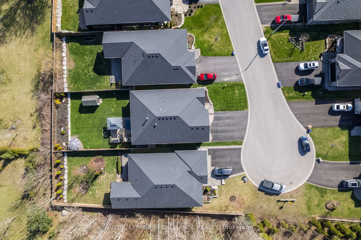
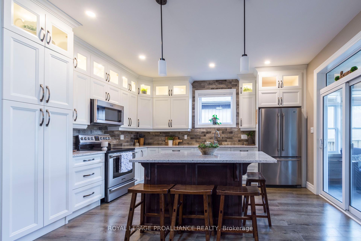
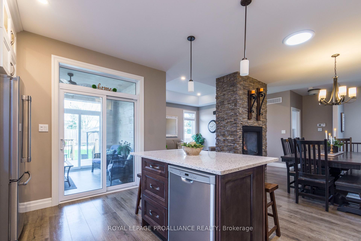
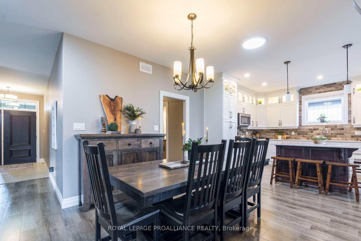
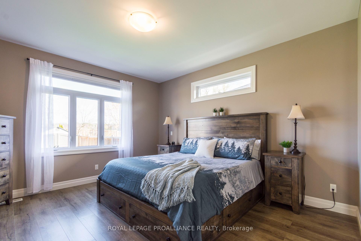
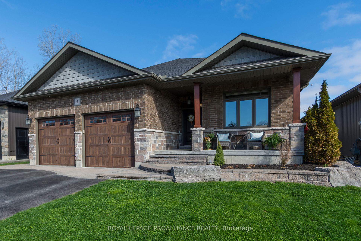

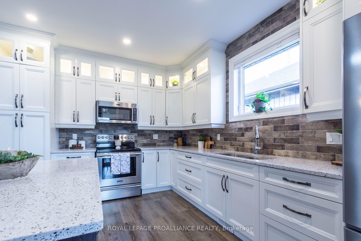
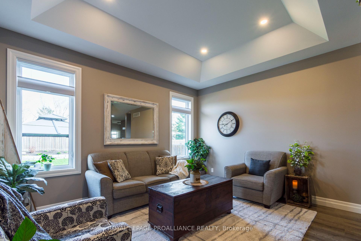
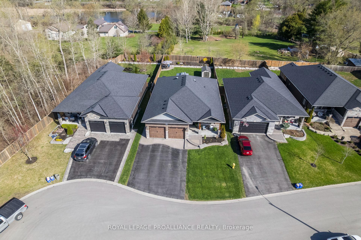
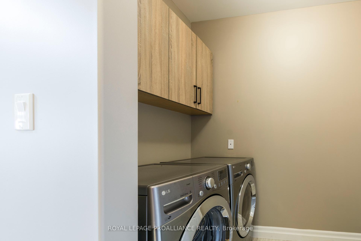
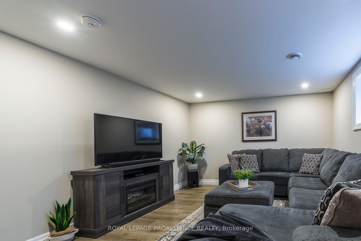
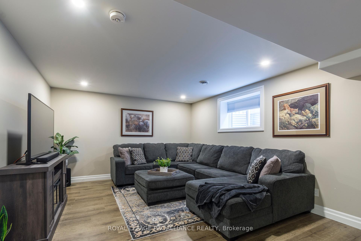
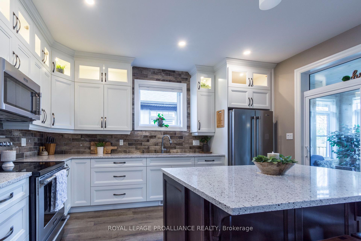
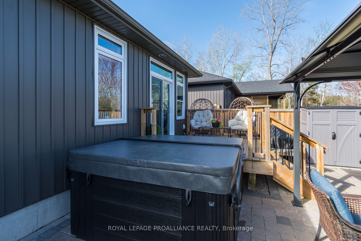
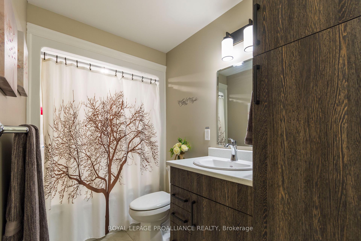
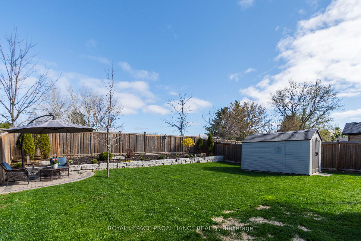
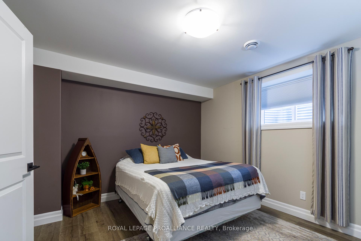

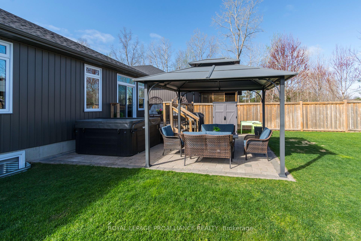
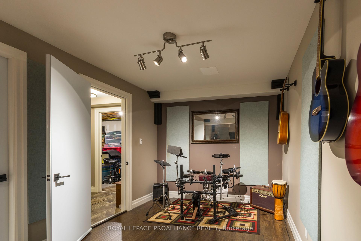
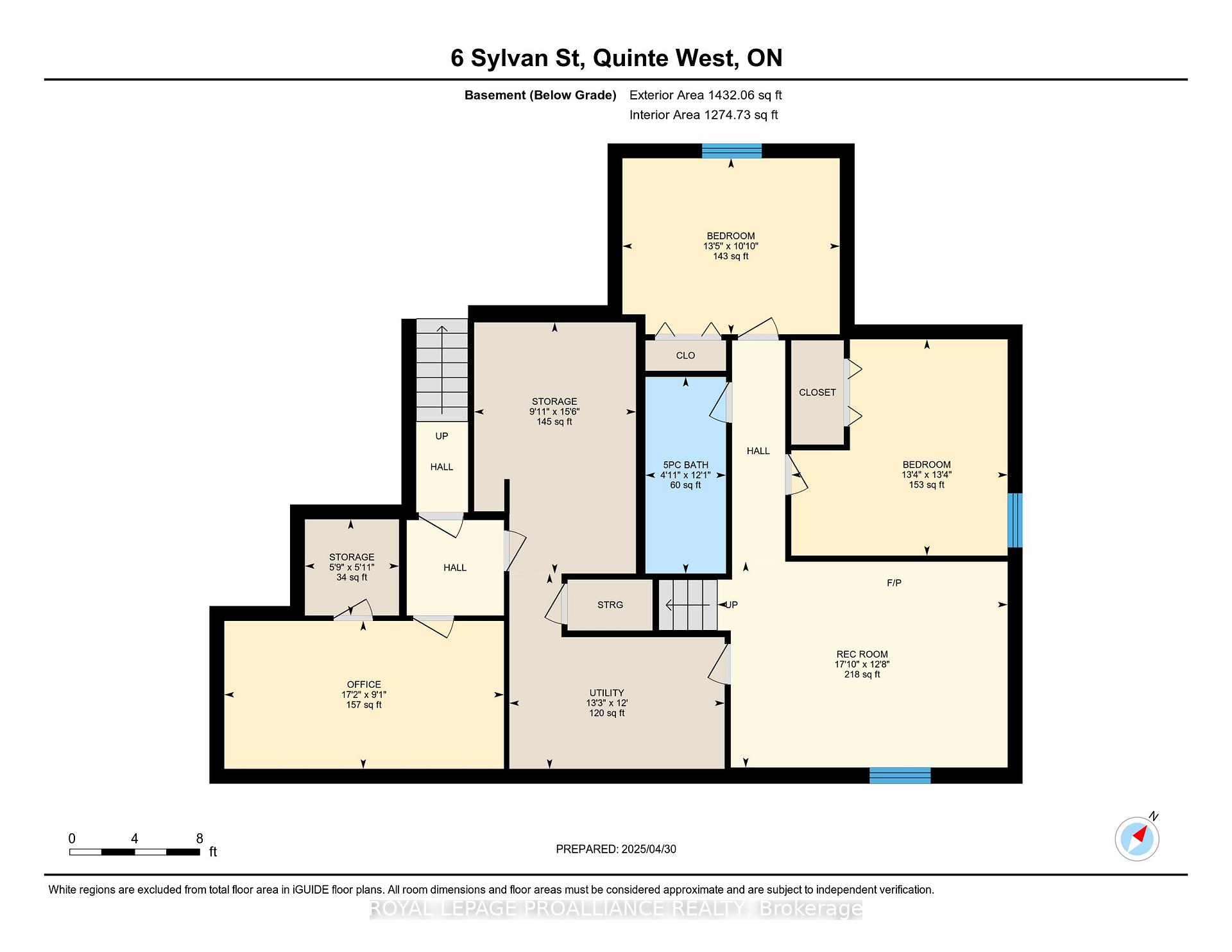

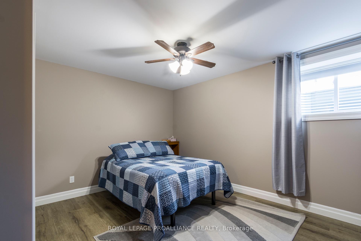
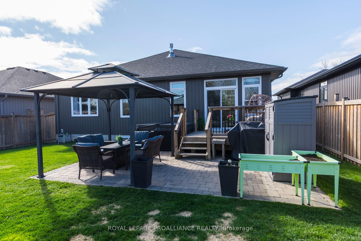
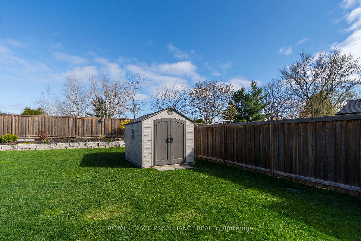
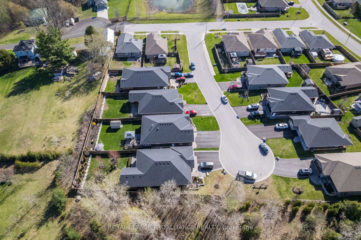
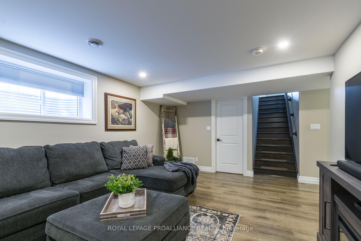
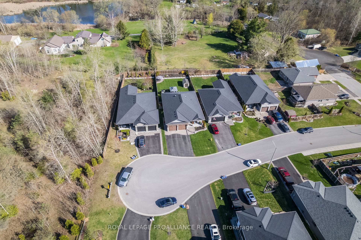
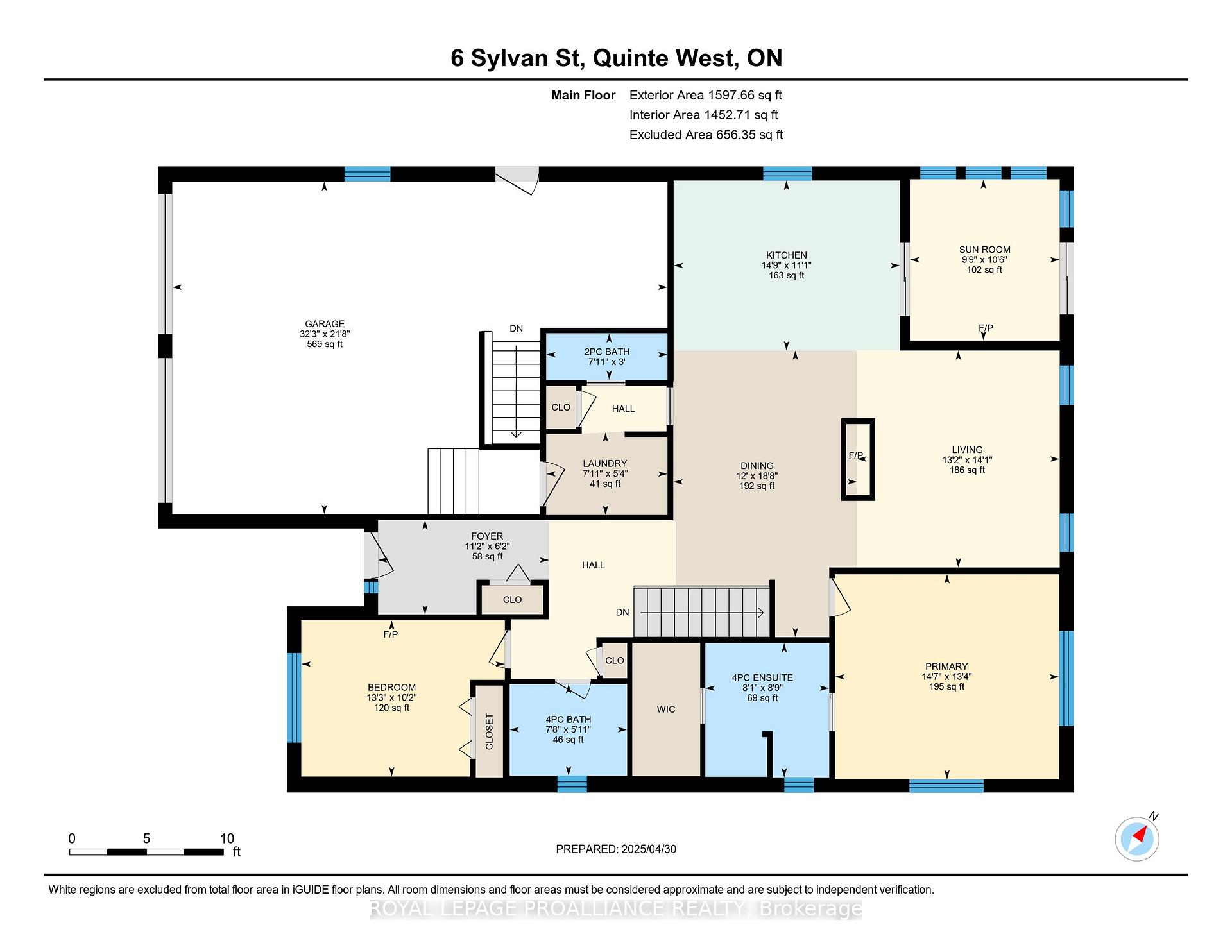
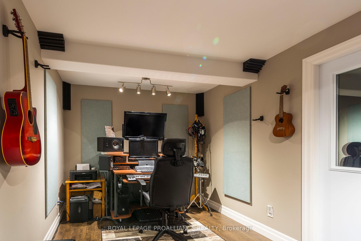
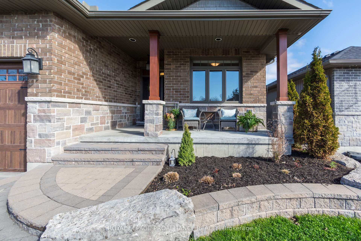
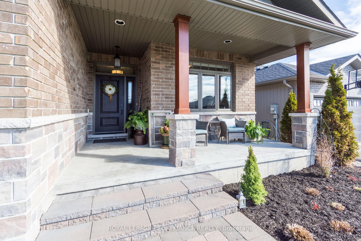
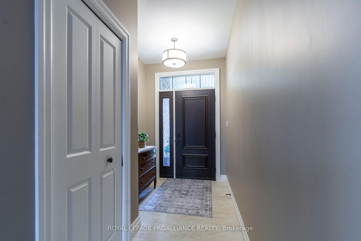
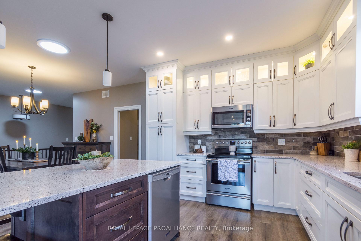

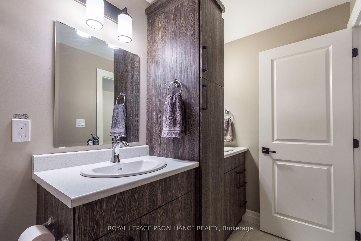
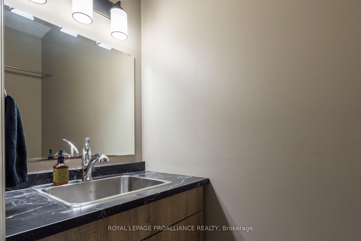
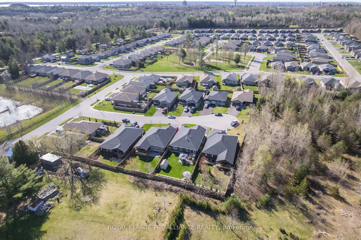
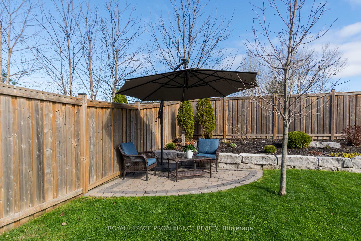
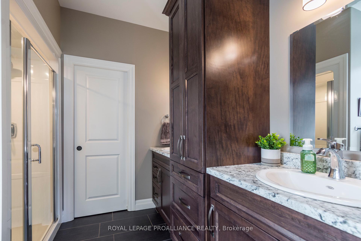
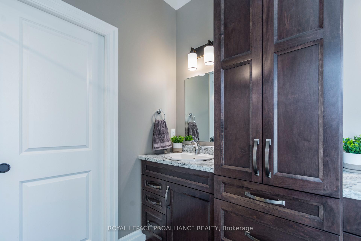
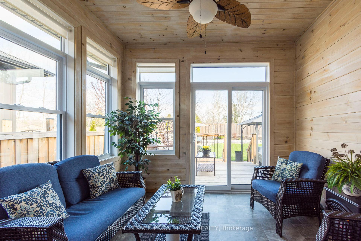
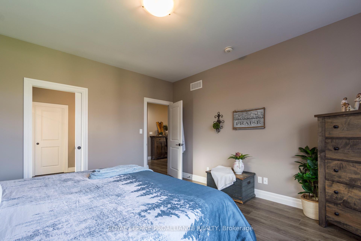
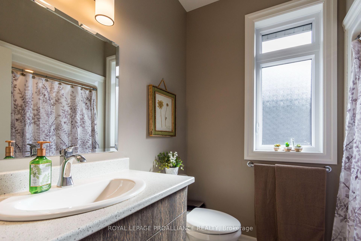
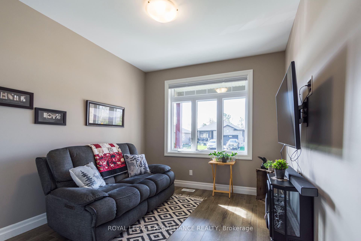















































| Welcome to this stunning executive home featuring 2+2 bedrooms and 3+1 bathrooms, located in a highly desirable neighbourhood just minutes from CFB Trenton, shopping, golf courses, hospital and Hwy 401. The spacious main floor boasts a large kitchen with an abundance of cupboard and counter space plus center island , ideal for preparing family dinners and entertaining. Enjoy the cozy ambiance of a double-sided fireplace with visible flames when relaxing in Living Room or entertaining in the Dining area. A bright sunroom floods the space with an abundance of natural light, while main floor laundry adds everyday convenience. The finished lower level offers a generous rec room and two additional bedrooms, plus a 4 piece bath, perfect for guests or a growing family. Also featured in the lower level is a sound proofed studio/media room. The beautifully landscaped yard includes a sprinkler system for easy maintenance. The fenced rear yard has a hot tub and lots of deck space. Double car garage features workshop nook as well ample parking for 2 vehicles and an entrance from garage to lower level. This move-in-ready home offers comfort, style, and location don't miss your opportunity! |
| Price | $869,000 |
| Taxes: | $5046.00 |
| Occupancy: | Owner |
| Address: | 6 Sylvan Stre , Quinte West, K8V 0C6, Hastings |
| Directions/Cross Streets: | Hill Road/Sylvan |
| Rooms: | 18 |
| Bedrooms: | 4 |
| Bedrooms +: | 0 |
| Family Room: | F |
| Basement: | Finished, Walk-Up |
| Level/Floor | Room | Length(ft) | Width(ft) | Descriptions | |
| Room 1 | Main | Bedroom | 10.17 | 13.25 | |
| Room 2 | Main | Dining Ro | 18.66 | 11.97 | |
| Room 3 | Main | Foyer | 6.13 | 11.12 | |
| Room 4 | Main | Kitchen | 11.05 | 14.73 | |
| Room 5 | Main | Laundry | 5.38 | 7.9 | |
| Room 6 | Main | Primary B | 13.35 | 14.6 | |
| Room 7 | Main | Sunroom | 10.5 | 9.74 | |
| Room 8 | Basement | Bedroom | 10.82 | 13.38 | |
| Room 9 | Basement | Bedroom | 13.32 | 13.32 | |
| Room 10 | Basement | Office | 9.12 | 17.22 | |
| Room 11 | Basement | Recreatio | 12.66 | 17.88 | |
| Room 12 | Basement | Other | 5.9 | 5.81 | |
| Room 13 | Basement | Other | 15.45 | 9.97 | |
| Room 14 | Basement | Utility R | 12 | 13.25 |
| Washroom Type | No. of Pieces | Level |
| Washroom Type 1 | 2 | Main |
| Washroom Type 2 | 4 | Main |
| Washroom Type 3 | 4 | Main |
| Washroom Type 4 | 5 | Basement |
| Washroom Type 5 | 0 |
| Total Area: | 0.00 |
| Property Type: | Detached |
| Style: | Bungalow |
| Exterior: | Brick, Vinyl Siding |
| Garage Type: | Attached |
| Drive Parking Spaces: | 4 |
| Pool: | None |
| Approximatly Square Footage: | 1100-1500 |
| Property Features: | Fenced Yard, Hospital |
| CAC Included: | N |
| Water Included: | N |
| Cabel TV Included: | N |
| Common Elements Included: | N |
| Heat Included: | N |
| Parking Included: | N |
| Condo Tax Included: | N |
| Building Insurance Included: | N |
| Fireplace/Stove: | Y |
| Heat Type: | Forced Air |
| Central Air Conditioning: | Central Air |
| Central Vac: | Y |
| Laundry Level: | Syste |
| Ensuite Laundry: | F |
| Sewers: | Sewer |
$
%
Years
This calculator is for demonstration purposes only. Always consult a professional
financial advisor before making personal financial decisions.
| Although the information displayed is believed to be accurate, no warranties or representations are made of any kind. |
| ROYAL LEPAGE PROALLIANCE REALTY |
- Listing -1 of 0
|
|

Simon Huang
Broker
Bus:
905-241-2222
Fax:
905-241-3333
| Book Showing | Email a Friend |
Jump To:
At a Glance:
| Type: | Freehold - Detached |
| Area: | Hastings |
| Municipality: | Quinte West |
| Neighbourhood: | Murray Ward |
| Style: | Bungalow |
| Lot Size: | x 144.00(Feet) |
| Approximate Age: | |
| Tax: | $5,046 |
| Maintenance Fee: | $0 |
| Beds: | 4 |
| Baths: | 4 |
| Garage: | 0 |
| Fireplace: | Y |
| Air Conditioning: | |
| Pool: | None |
Locatin Map:
Payment Calculator:

Listing added to your favorite list
Looking for resale homes?

By agreeing to Terms of Use, you will have ability to search up to 308963 listings and access to richer information than found on REALTOR.ca through my website.

