$684,900
Available - For Sale
Listing ID: X12116703
319 Glen Cairn Terr , Kingston, K7M 4A6, Frontenac
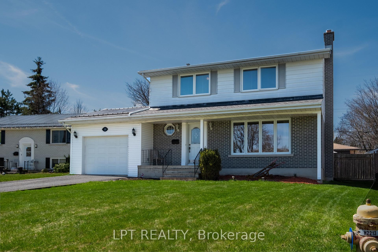
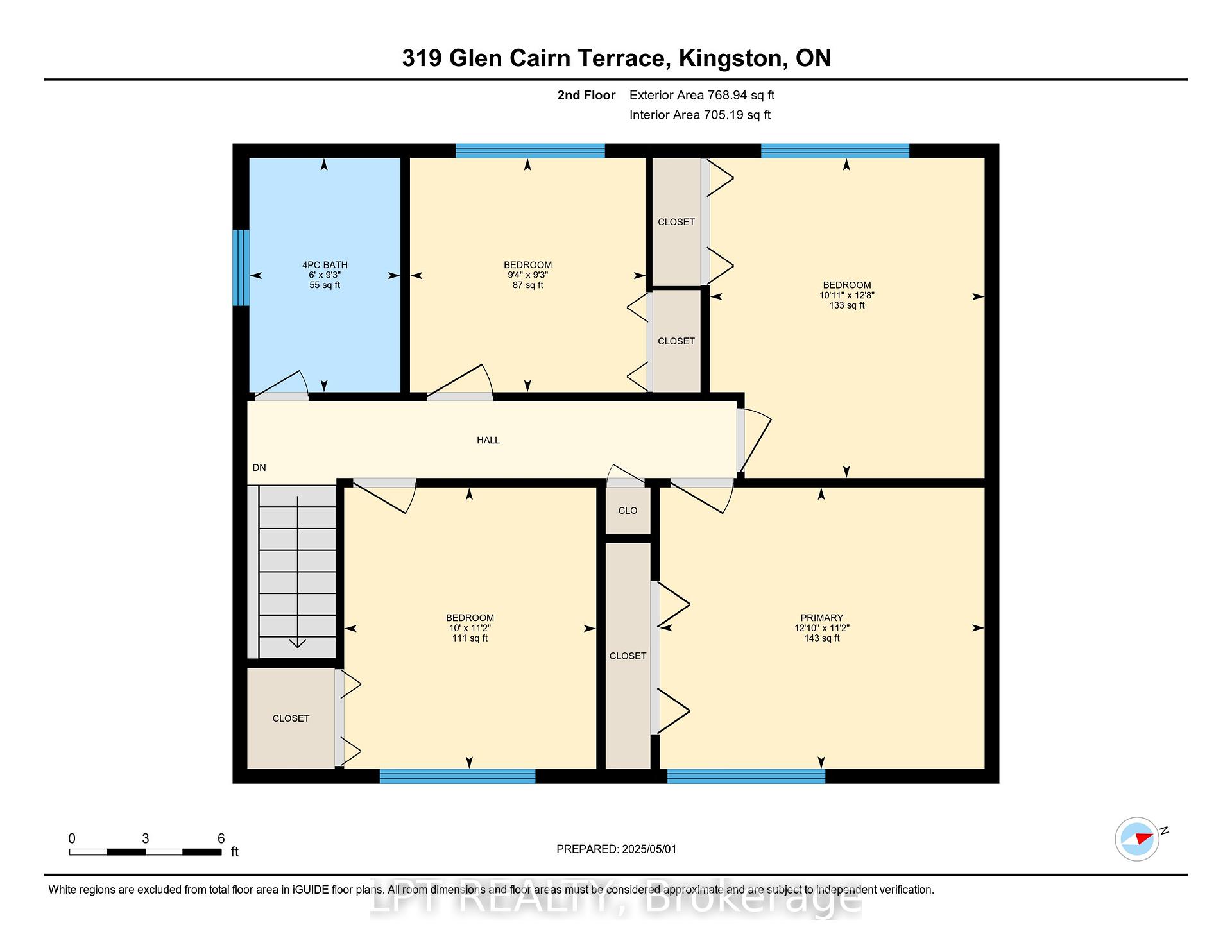
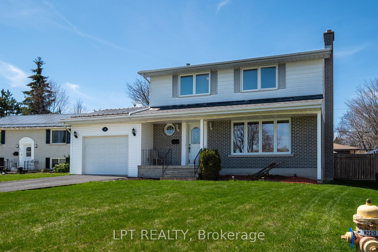
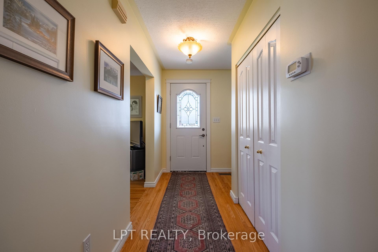
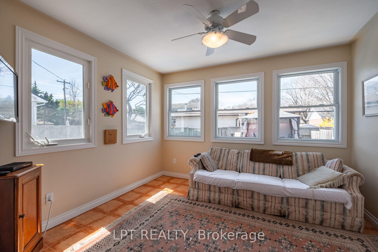
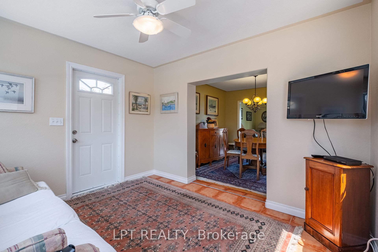
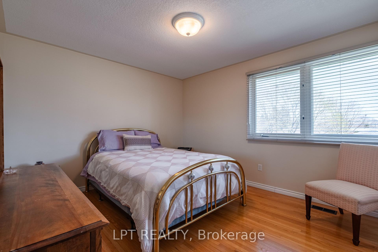
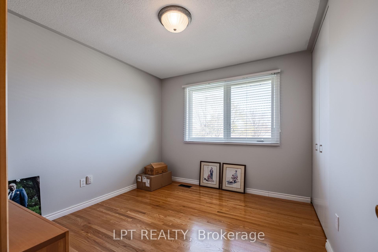
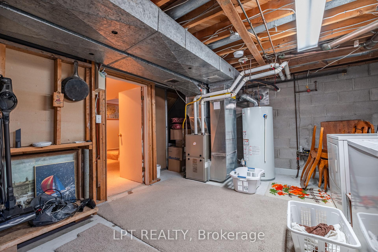
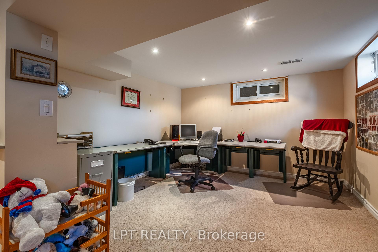
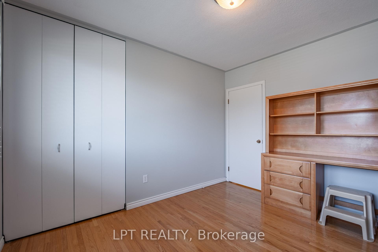
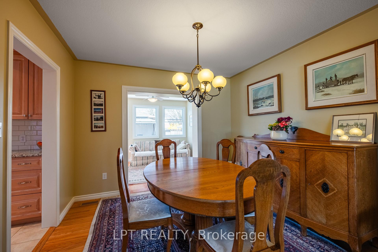
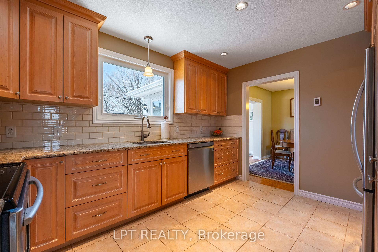
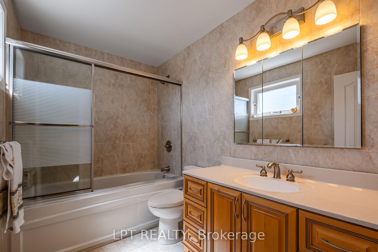
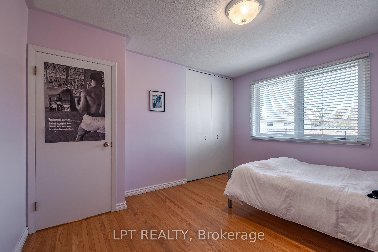
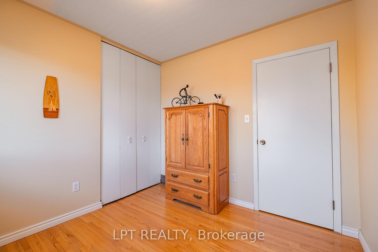

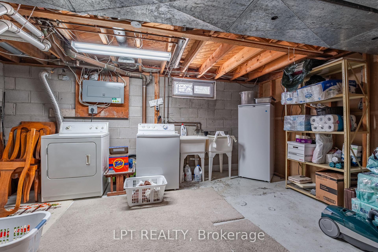
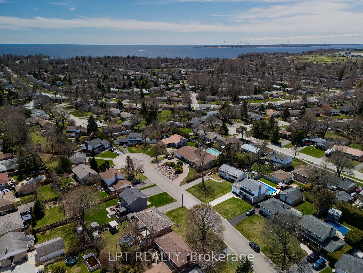
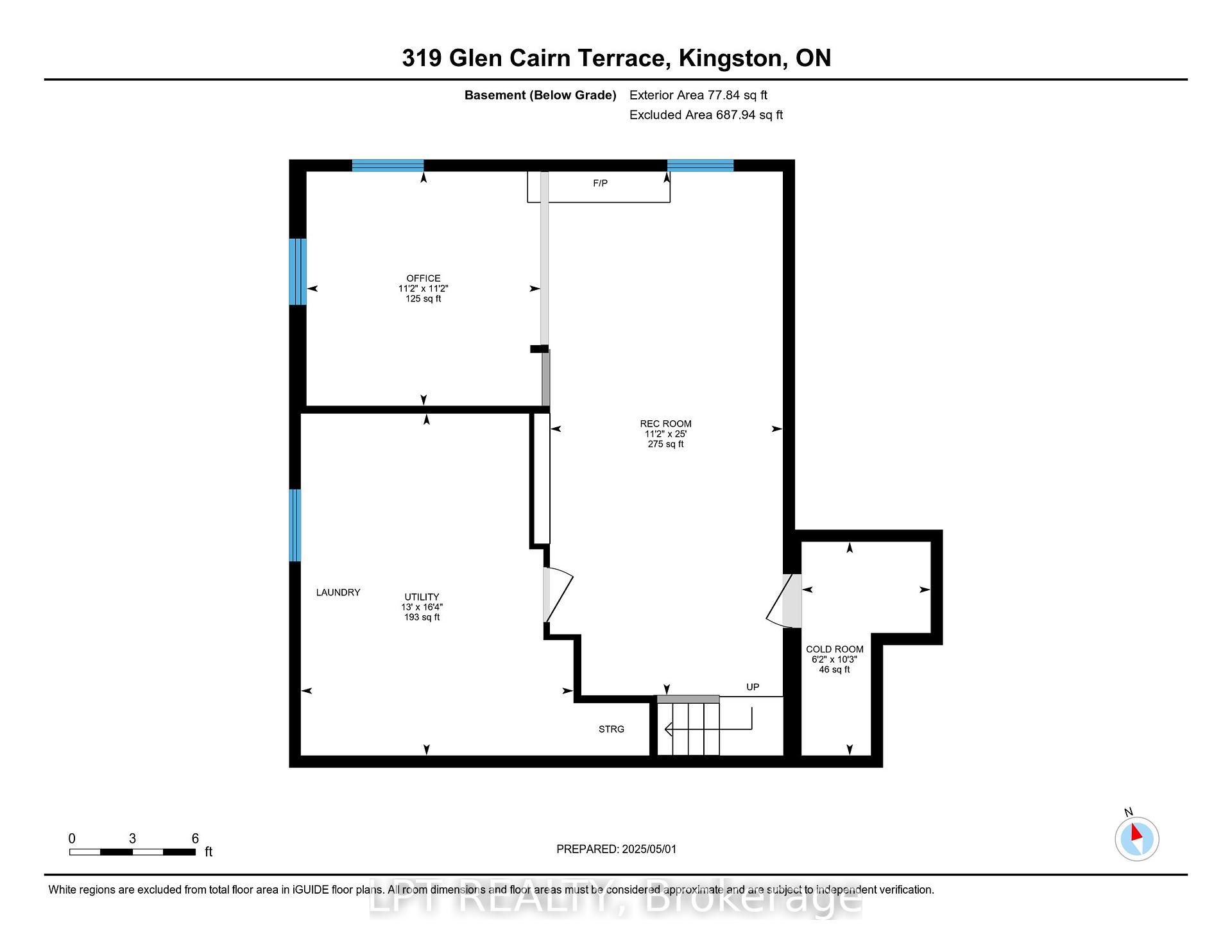
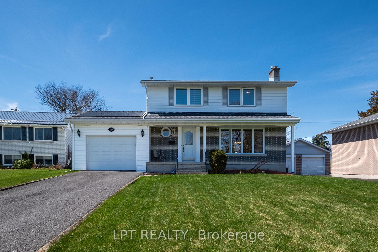
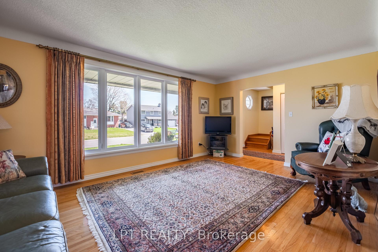
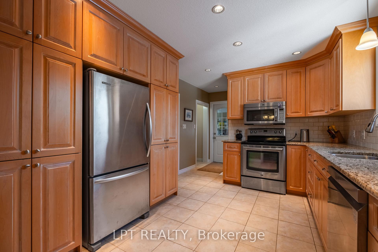
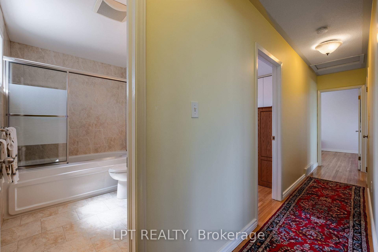
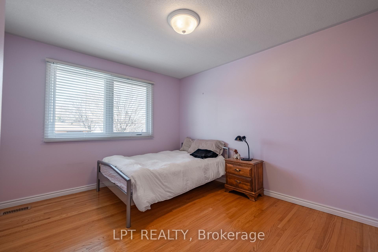
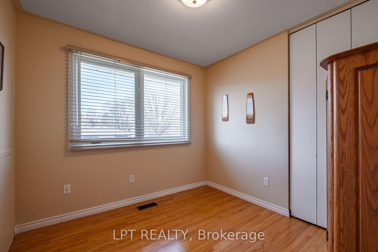
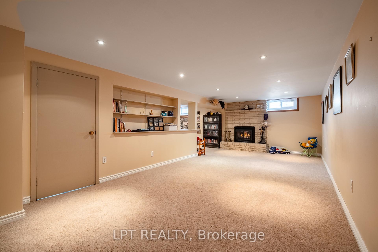
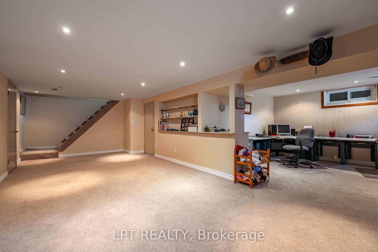
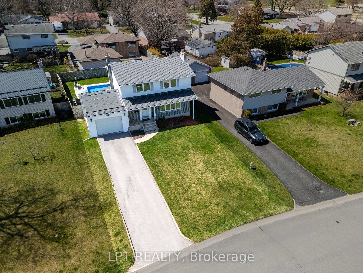
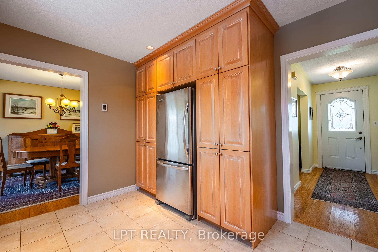
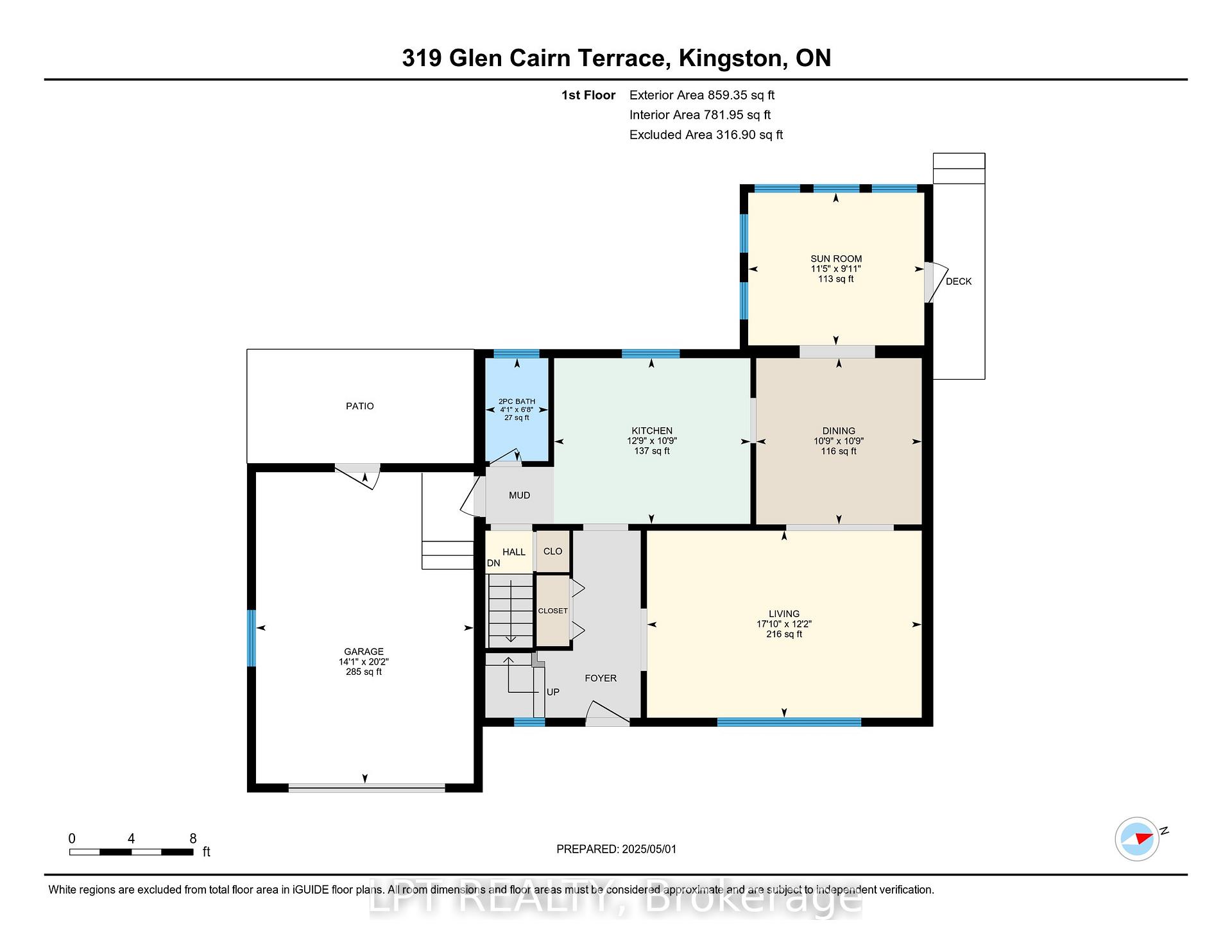
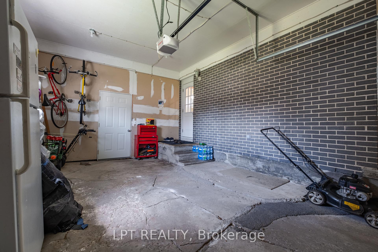
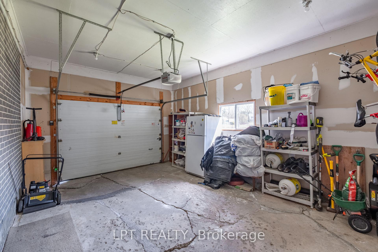
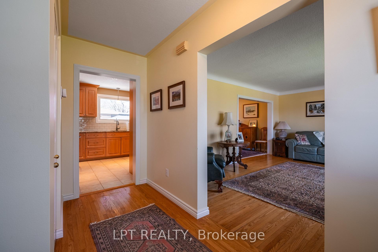
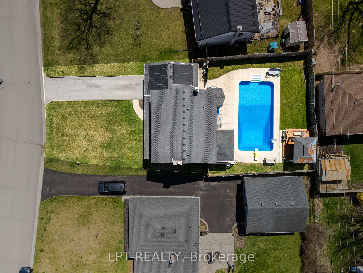
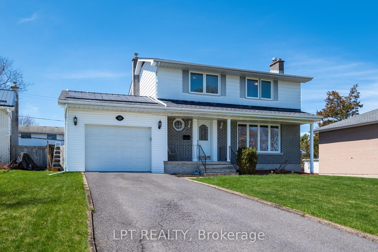
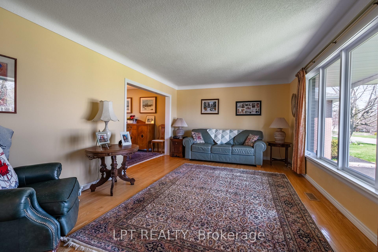
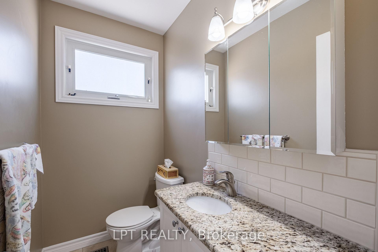
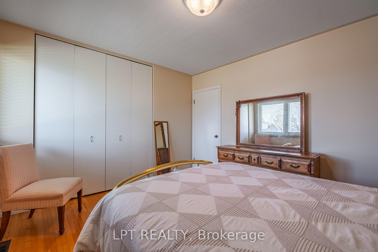
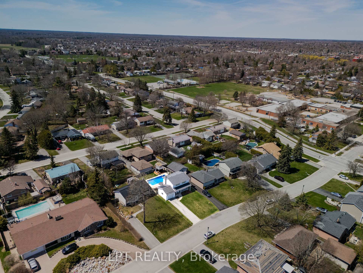








































| Discover desirable living in this beautifully maintained 4-bedroom, 2-bathroom family home, perfectly nestled in the sought-after community of Henderson Place in Kingston, ON. Situated on a tranquil and friendly cul-de-sac, this two-storey gem offers an inviting sanctuary for both relaxation and entertainment. Step into a bright and spacious interior where every detail speaks of quality and care. The heart of the home is the updated kitchen, boasting granite countertops and sleek stainless steel appliances, and in floor heating perfect for the home chef. Both bathrooms have been updated, ensuring modern convenience and comfort. Venture downstairs to the finished cozy basement, featuring a charming gas fireplace, ideal for cozy family gatherings. Additionally, the basement offers a cold room and ample storage options. The exterior of this property is a true backyard oasis. Enjoy sunny afternoons around the inground pool, entertain guests on the deck and patio space, or unwind under the elegant gazebo. The large, fenced yard provides privacy and safety, accompanied by a pool shed for all your storage needs. An inviting sunroom floods the home with natural light, creating a bright and welcoming environment, perfect for relaxation or a quiet morning coffee. This home is a rare find, combining a desirable location with upgraded features and a serene outdoor retreat, ready for you to move in and enjoy! Call today for your private viewing. |
| Price | $684,900 |
| Taxes: | $4219.00 |
| Assessment Year: | 2024 |
| Occupancy: | Owner |
| Address: | 319 Glen Cairn Terr , Kingston, K7M 4A6, Frontenac |
| Acreage: | < .50 |
| Directions/Cross Streets: | Henderson Blvd. |
| Rooms: | 10 |
| Rooms +: | 4 |
| Bedrooms: | 4 |
| Bedrooms +: | 0 |
| Family Room: | T |
| Basement: | Full, Finished |
| Level/Floor | Room | Length(ft) | Width(ft) | Descriptions | |
| Room 1 | Main | Bathroom | 6.69 | 5.97 | 2 Pc Bath |
| Room 2 | Main | Dining Ro | 10.79 | 10.73 | |
| Room 3 | Main | Kitchen | 10.76 | 12.73 | |
| Room 4 | Main | Living Ro | 12.14 | 17.81 | |
| Room 5 | Main | Sunroom | 9.91 | 11.41 | |
| Room 6 | Second | Bathroom | 9.28 | 5.97 | 4 Pc Bath |
| Room 7 | Second | Bedroom | 11.15 | 9.97 | |
| Room 8 | Second | Bedroom | 12.66 | 10.89 | |
| Room 9 | Second | Bedroom | 9.28 | 9.35 | |
| Room 10 | Second | Primary B | 11.15 | 12.86 | |
| Room 11 | Basement | Cold Room | 6.17 | 10.2 | |
| Room 12 | Basement | Office | 11.18 | 11.18 | |
| Room 13 | Basement | Recreatio | 11.12 | 25.03 | |
| Room 14 | Basement | Utility R | 13.02 | 16.33 |
| Washroom Type | No. of Pieces | Level |
| Washroom Type 1 | 4 | Second |
| Washroom Type 2 | 2 | Main |
| Washroom Type 3 | 0 | |
| Washroom Type 4 | 0 | |
| Washroom Type 5 | 0 |
| Total Area: | 0.00 |
| Approximatly Age: | 51-99 |
| Property Type: | Detached |
| Style: | 2-Storey |
| Exterior: | Vinyl Siding, Brick |
| Garage Type: | Attached |
| (Parking/)Drive: | Private |
| Drive Parking Spaces: | 3 |
| Park #1 | |
| Parking Type: | Private |
| Park #2 | |
| Parking Type: | Private |
| Pool: | Inground |
| Approximatly Age: | 51-99 |
| Approximatly Square Footage: | 1500-2000 |
| Property Features: | Public Trans, Rec./Commun.Centre |
| CAC Included: | N |
| Water Included: | N |
| Cabel TV Included: | N |
| Common Elements Included: | N |
| Heat Included: | N |
| Parking Included: | N |
| Condo Tax Included: | N |
| Building Insurance Included: | N |
| Fireplace/Stove: | Y |
| Heat Type: | Forced Air |
| Central Air Conditioning: | Central Air |
| Central Vac: | N |
| Laundry Level: | Syste |
| Ensuite Laundry: | F |
| Sewers: | Sewer |
| Utilities-Cable: | A |
| Utilities-Hydro: | Y |
$
%
Years
This calculator is for demonstration purposes only. Always consult a professional
financial advisor before making personal financial decisions.
| Although the information displayed is believed to be accurate, no warranties or representations are made of any kind. |
| LPT REALTY |
- Listing -1 of 0
|
|

Simon Huang
Broker
Bus:
905-241-2222
Fax:
905-241-3333
| Virtual Tour | Book Showing | Email a Friend |
Jump To:
At a Glance:
| Type: | Freehold - Detached |
| Area: | Frontenac |
| Municipality: | Kingston |
| Neighbourhood: | 28 - City SouthWest |
| Style: | 2-Storey |
| Lot Size: | x 120.64(Feet) |
| Approximate Age: | 51-99 |
| Tax: | $4,219 |
| Maintenance Fee: | $0 |
| Beds: | 4 |
| Baths: | 2 |
| Garage: | 0 |
| Fireplace: | Y |
| Air Conditioning: | |
| Pool: | Inground |
Locatin Map:
Payment Calculator:

Listing added to your favorite list
Looking for resale homes?

By agreeing to Terms of Use, you will have ability to search up to 310779 listings and access to richer information than found on REALTOR.ca through my website.

