$1,499,900
Available - For Sale
Listing ID: W12116731
196 Townsend Aven , Burlington, L7T 1Z4, Halton
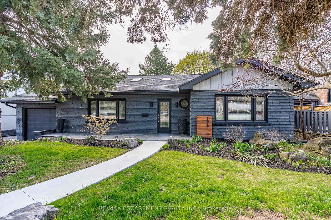
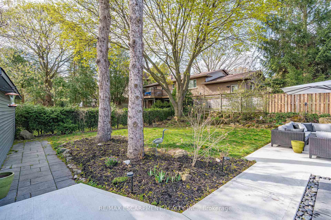
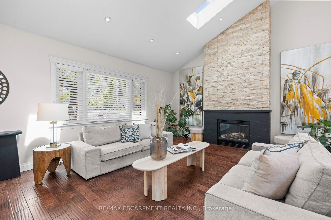
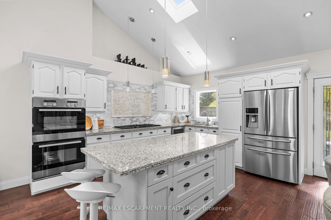
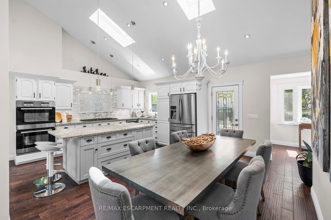
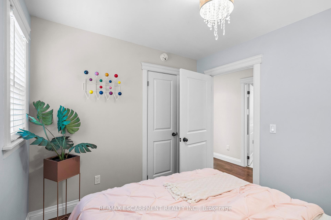
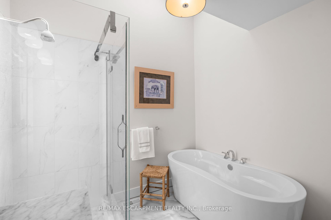
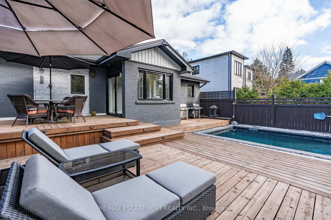
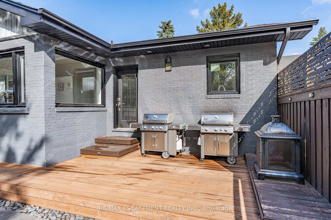
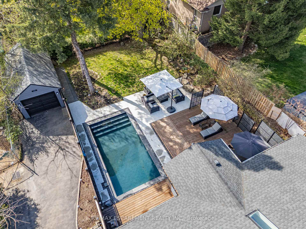
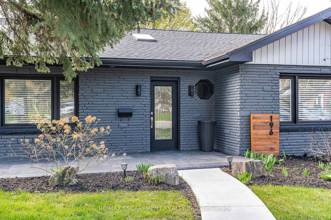
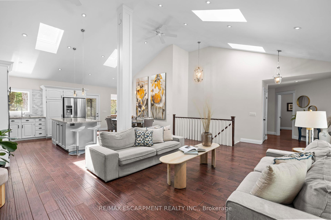
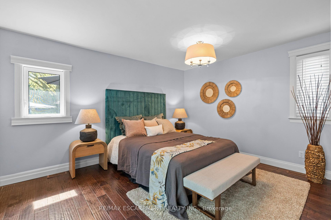
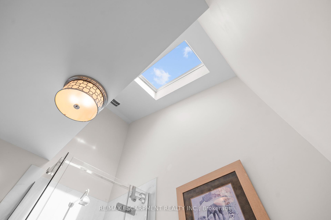
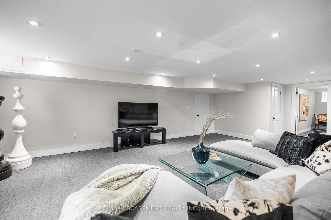
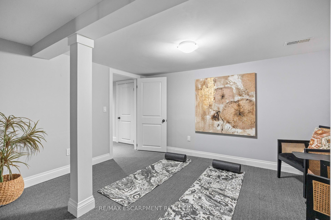
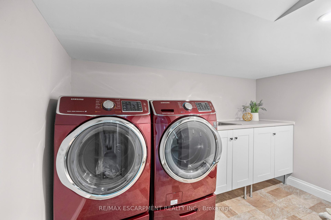
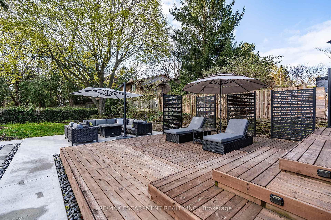
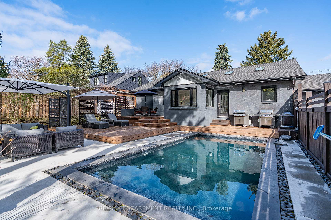
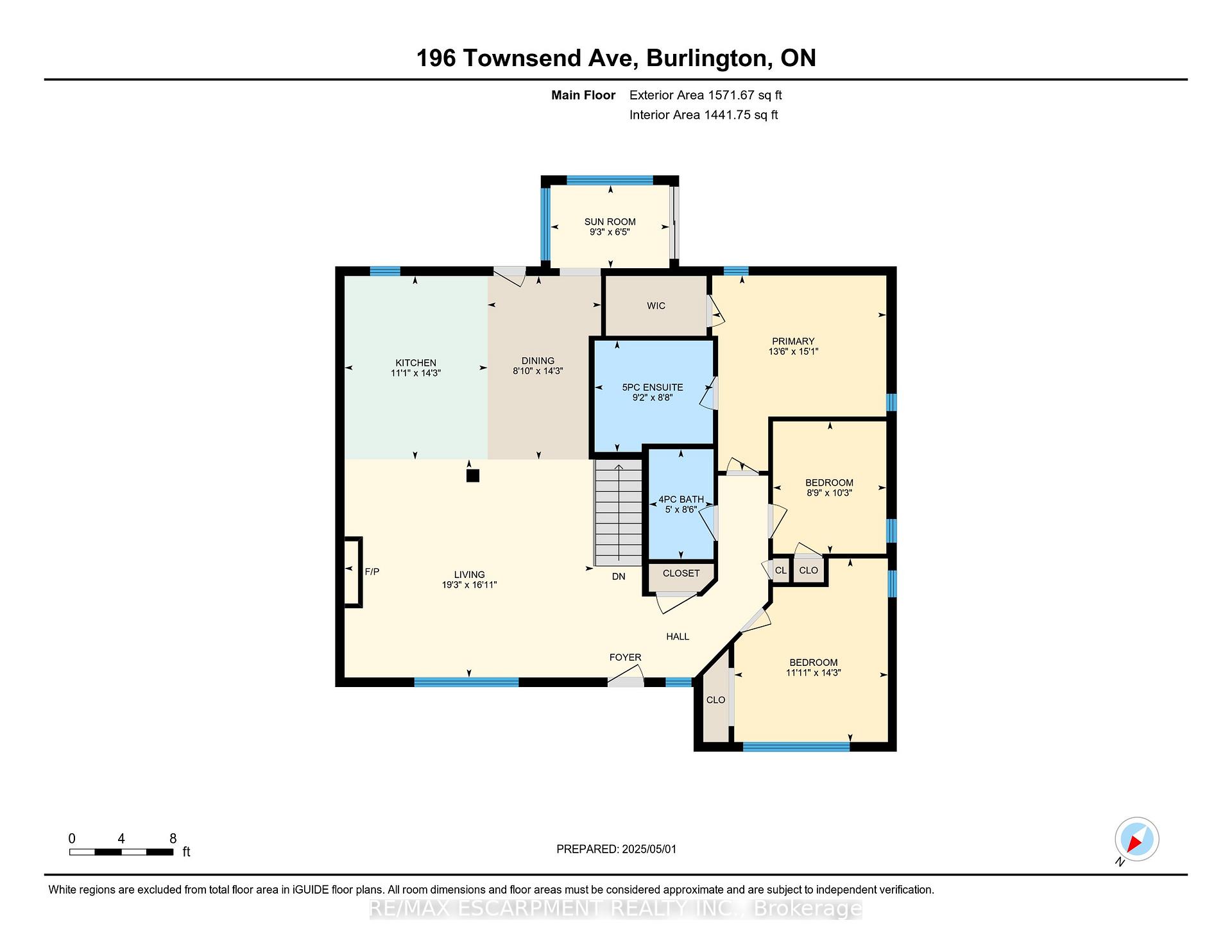
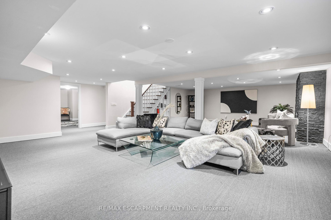
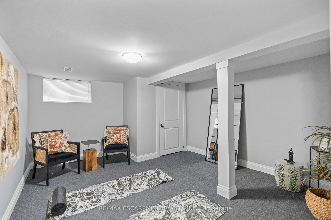
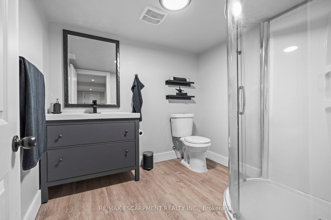
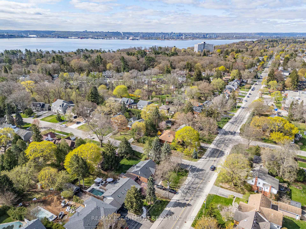

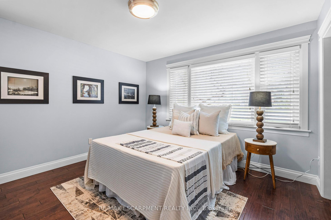
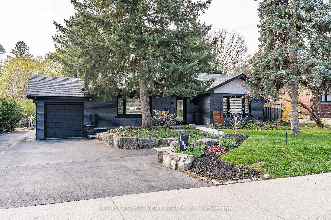
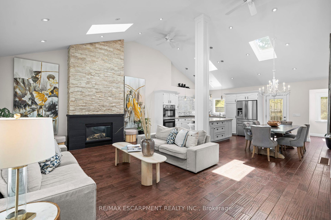
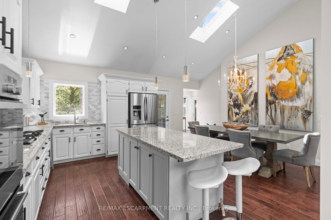
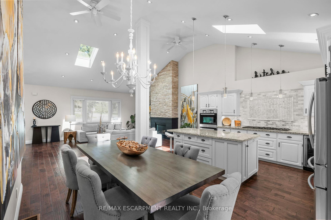
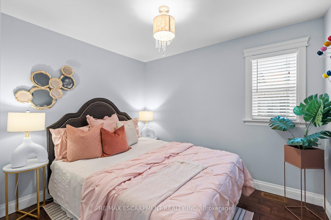
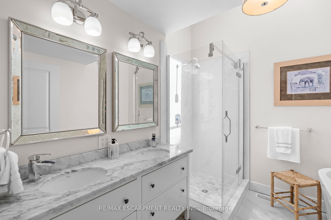
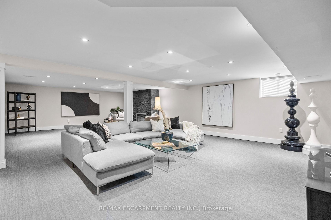
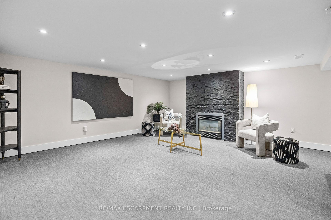
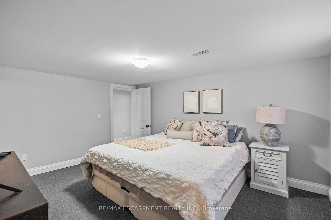
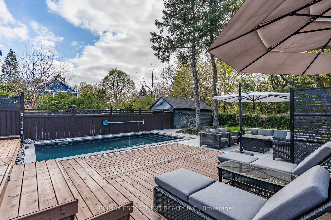
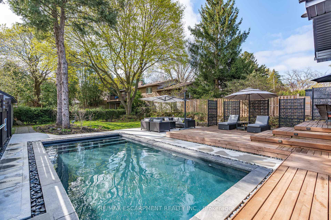
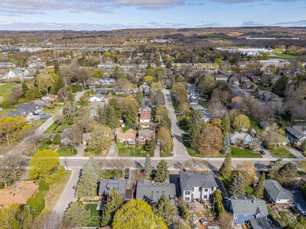
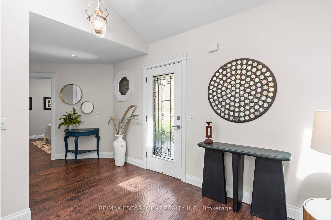
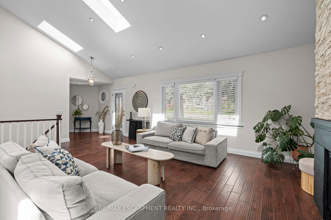
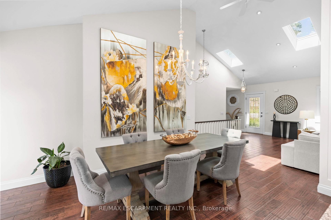
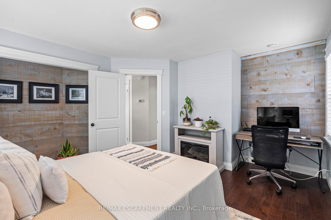
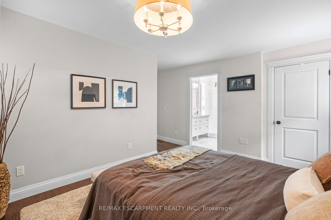
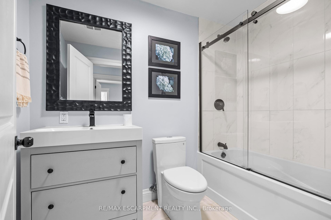

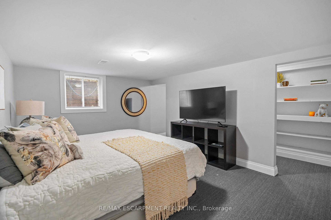
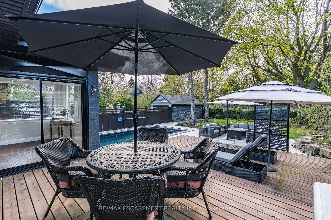
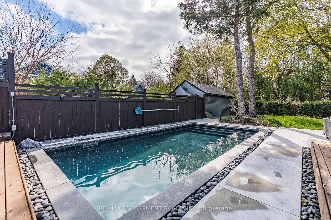
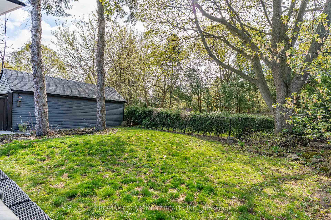
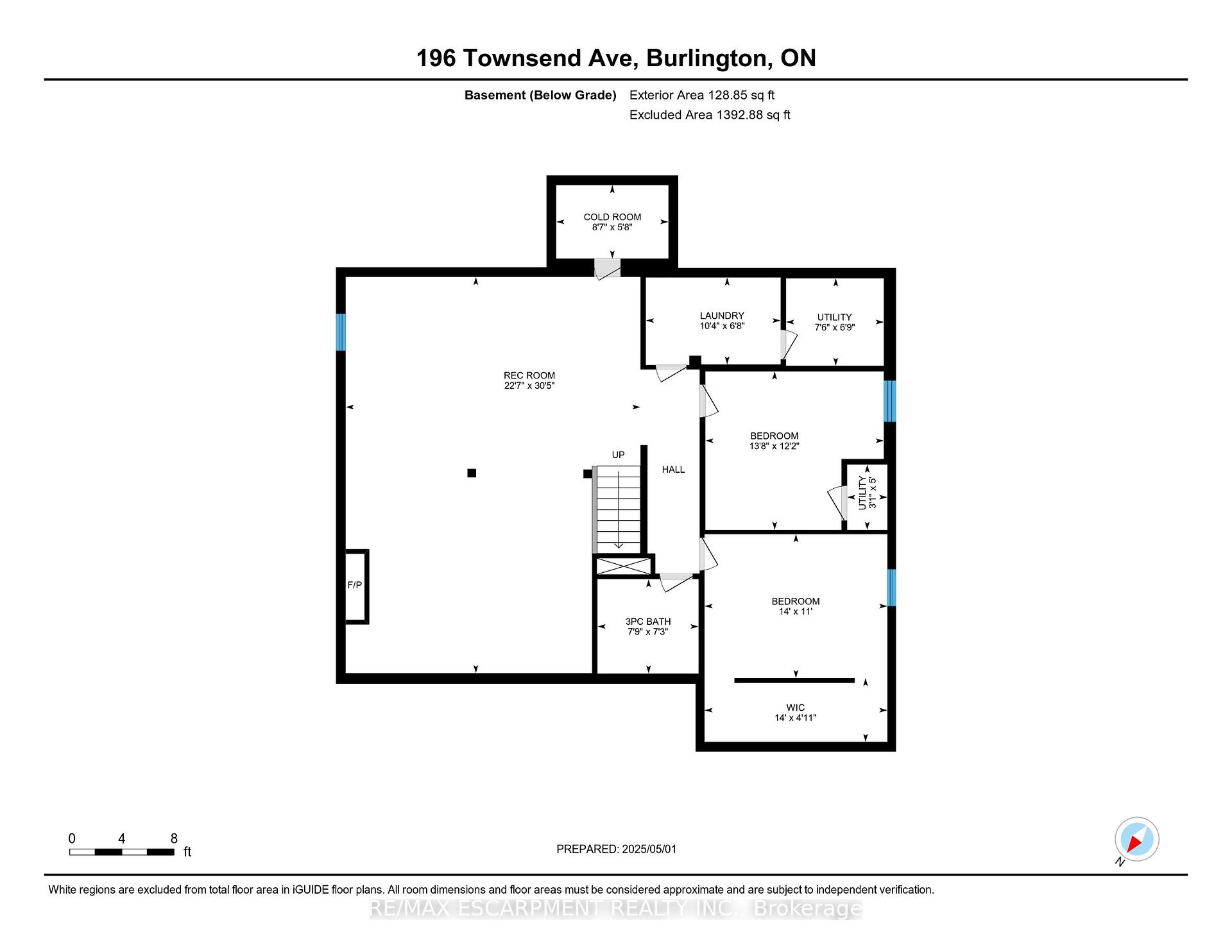
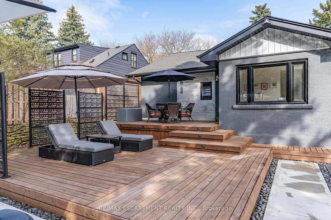



















































| You've heard it said before. Location, location, location!!... Just a two-minute walk from sought-after Glenview Public School and right in the middle of the most desired pocket in Aldershot 'Village'. You'll have to come and see for yourself the towering trees, streets without sidewalks, the eclectic mix of 'classic' and 'new' homes, the infamous 'Birdland' streets, Lasalle Park and the rolling hills of North Shore Blvd. The home has been cherished and cared for by the current owners for over a decade, with many updates, including your backyard Oasis featuring an in-ground, heated saltwater pool, tiered decking, professional concrete work, and lush gardens with rockwork. Inside of the home, you'll find a main floor built for gathering, with soaring 15' ceilings w/ Sky lights and Gas f/p, open concept kitchen with large island, primary bedroom with 5-piece ensuite bath, two additional bedrooms w/ shared 4-piece bath and a fully finished basement with large Rec. Rm, two additional rooms/bedrooms, 3-piece bath, utility and laundry room. Efficiency updates include a Newer Roof, Furnace and A/C. Book your showing today while this opportunity lasts! |
| Price | $1,499,900 |
| Taxes: | $6665.80 |
| Assessment Year: | 2024 |
| Occupancy: | Owner |
| Address: | 196 Townsend Aven , Burlington, L7T 1Z4, Halton |
| Directions/Cross Streets: | Shadeland Ave and Townsend Ave |
| Rooms: | 6 |
| Bedrooms: | 3 |
| Bedrooms +: | 2 |
| Family Room: | F |
| Basement: | Full, Finished |
| Level/Floor | Room | Length(ft) | Width(ft) | Descriptions | |
| Room 1 | Main | Living Ro | 19.25 | 16.92 | |
| Room 2 | Main | Dining Ro | 14.24 | 8.82 | |
| Room 3 | Main | Kitchen | 14.24 | 11.09 | |
| Room 4 | Main | Sunroom | 9.25 | 6.43 | |
| Room 5 | Main | Primary B | 9.15 | 8.66 | 5 Pc Ensuite |
| Room 6 | Main | Bedroom | 14.24 | 11.91 | |
| Room 7 | Main | Bedroom | 10.23 | 8.76 | |
| Room 8 | Basement | Recreatio | 30.41 | 22.57 | |
| Room 9 | Basement | Bedroom | 14.01 | 10.99 | |
| Room 10 | Basement | Bedroom | 13.68 | 12.17 | |
| Room 11 | Basement | Cold Room | 8.59 | 5.67 | |
| Room 12 | Basement | Laundry | 10.33 | 6.66 | |
| Room 13 | Basement | Utility R | 7.51 | 6.76 |
| Washroom Type | No. of Pieces | Level |
| Washroom Type 1 | 4 | Main |
| Washroom Type 2 | 5 | Main |
| Washroom Type 3 | 3 | Lower |
| Washroom Type 4 | 0 | |
| Washroom Type 5 | 0 |
| Total Area: | 0.00 |
| Property Type: | Detached |
| Style: | Bungalow |
| Exterior: | Brick, Stone |
| Garage Type: | Attached |
| Drive Parking Spaces: | 3 |
| Pool: | Inground |
| Approximatly Square Footage: | 1500-2000 |
| CAC Included: | N |
| Water Included: | N |
| Cabel TV Included: | N |
| Common Elements Included: | N |
| Heat Included: | N |
| Parking Included: | N |
| Condo Tax Included: | N |
| Building Insurance Included: | N |
| Fireplace/Stove: | Y |
| Heat Type: | Forced Air |
| Central Air Conditioning: | Central Air |
| Central Vac: | N |
| Laundry Level: | Syste |
| Ensuite Laundry: | F |
| Sewers: | Sewer |
$
%
Years
This calculator is for demonstration purposes only. Always consult a professional
financial advisor before making personal financial decisions.
| Although the information displayed is believed to be accurate, no warranties or representations are made of any kind. |
| RE/MAX ESCARPMENT REALTY INC. |
- Listing -1 of 0
|
|

Simon Huang
Broker
Bus:
905-241-2222
Fax:
905-241-3333
| Virtual Tour | Book Showing | Email a Friend |
Jump To:
At a Glance:
| Type: | Freehold - Detached |
| Area: | Halton |
| Municipality: | Burlington |
| Neighbourhood: | LaSalle |
| Style: | Bungalow |
| Lot Size: | x 148.23(Feet) |
| Approximate Age: | |
| Tax: | $6,665.8 |
| Maintenance Fee: | $0 |
| Beds: | 3+2 |
| Baths: | 3 |
| Garage: | 0 |
| Fireplace: | Y |
| Air Conditioning: | |
| Pool: | Inground |
Locatin Map:
Payment Calculator:

Listing added to your favorite list
Looking for resale homes?

By agreeing to Terms of Use, you will have ability to search up to 310779 listings and access to richer information than found on REALTOR.ca through my website.

