$1,200,000
Available - For Sale
Listing ID: X12120771
436139 4th Line , Melancthon, L9V 2V2, Dufferin
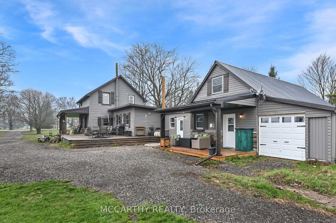
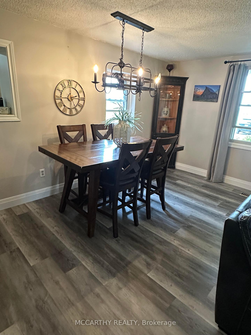
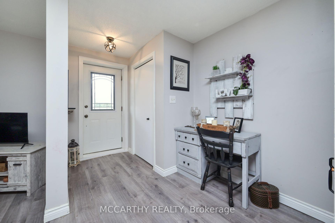
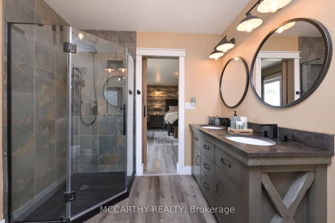
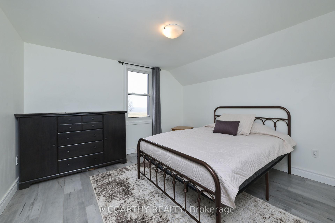
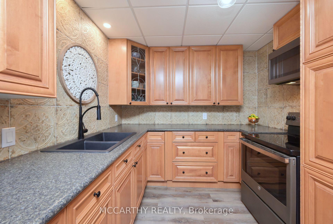
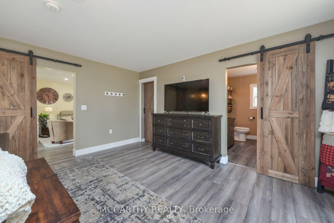
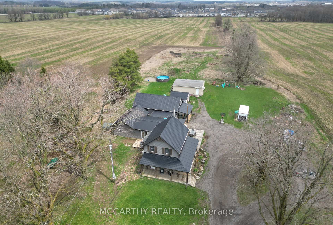
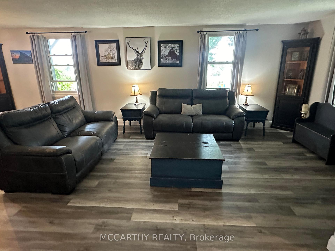
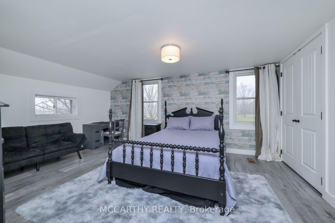
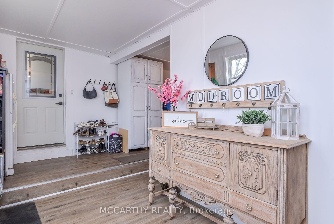
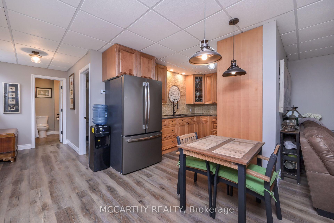
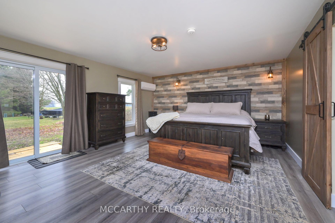
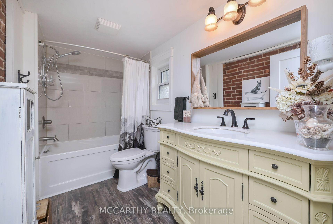
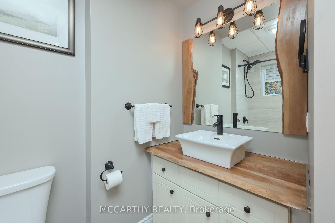
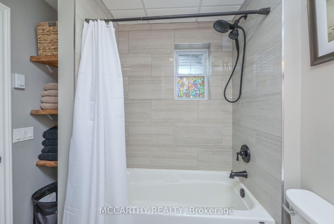
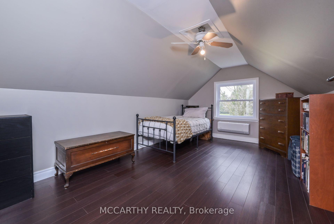
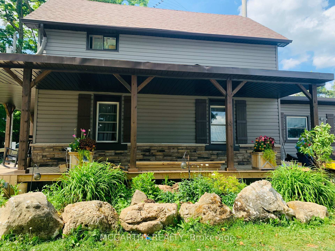
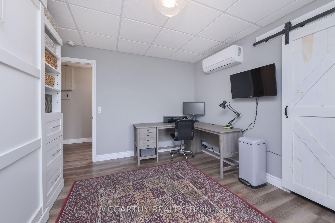
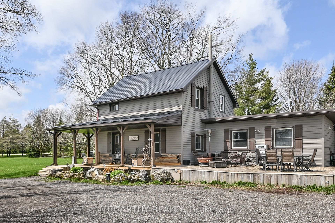
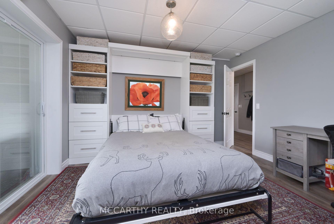
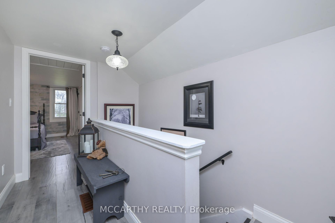
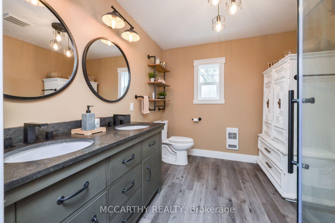
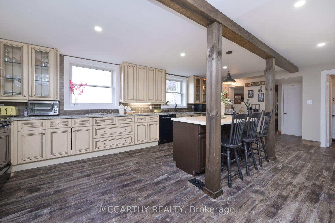

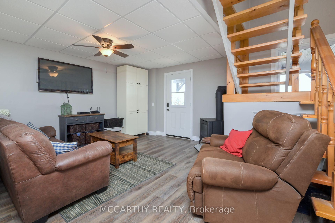
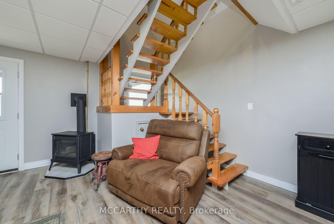
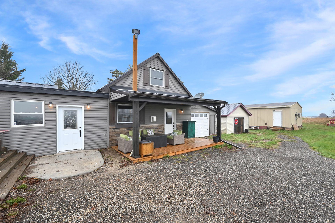
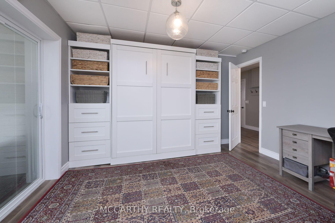
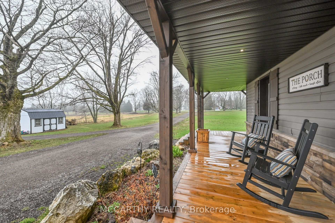
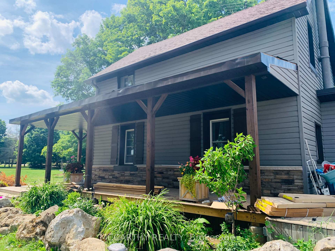
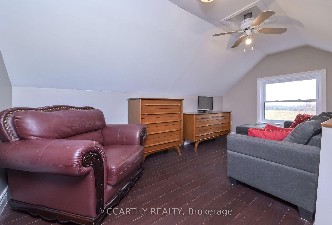

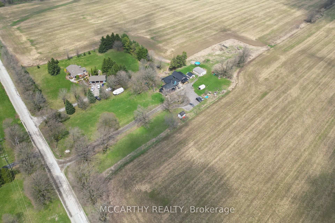
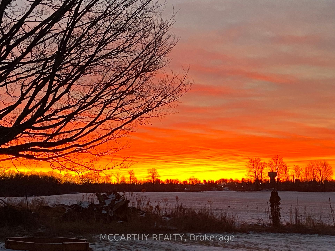
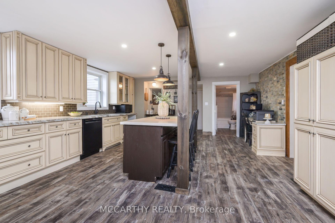
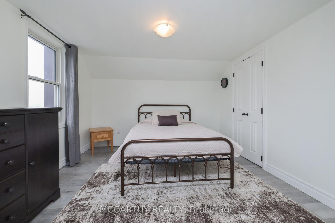
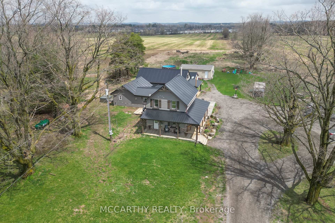
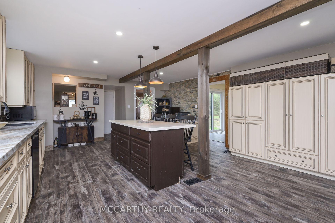
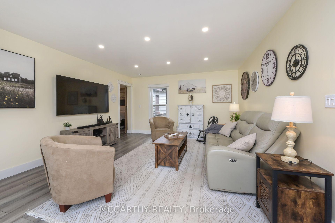
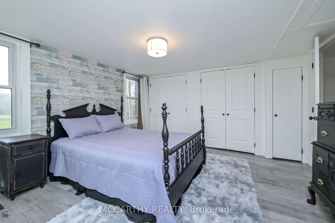
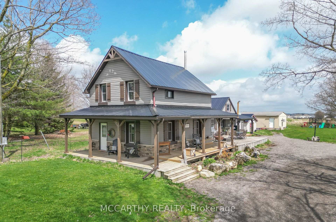
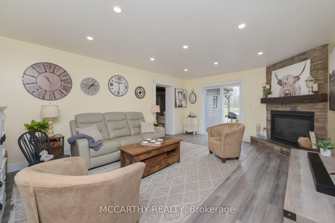
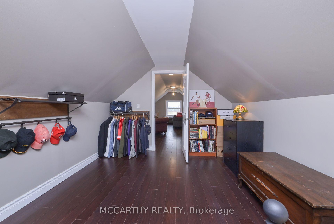
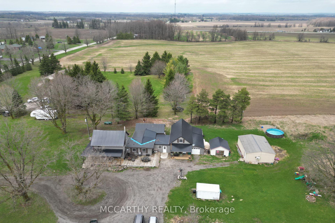
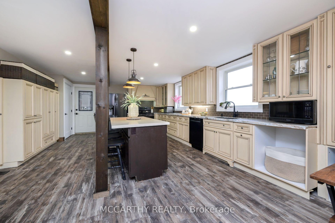














































| Welcome to your Private Rural Retreat, perfectly set on a serene 2-acre lot just minutes from the charming Town of Shelburne. This stunning property blends the tranquility of country living with the convenience of nearby amenities; truly the best of both worlds! What make this property truly unique is that it has a meticulously maintained 2-Storey, 3-bedroom, 2-bathroom Main House with a the possibility of a Separate in-law suite. Experience the joys of outdoor living on the expansive wrap-around deck on the Main House, where you can soak in the sights and sounds of nature or host memorable gatherings with loved ones. The sprawling lawn provides plenty of space for recreation and gardening enthusiasts alike. This property features numerous recent upgrades; including New Steel Roof 2023, New Propane Furnace 2020, 2 Ductless Splits 2023, Upgraded Kitchen in 2023, New Front door and Some windows replaced 2023, 3 New Sliding Glass Doors 2023 + many more. This Home is move-in ready home welcomes you with a warm feeling of being at Home the moment you walk in the door. You truly have to see it to appreciate everything it offers! Make your move today and start living the peaceful country lifestyle you've always dreamed of. Schedule your private tour now before this rare gem is gone! |
| Price | $1,200,000 |
| Taxes: | $4813.33 |
| Occupancy: | Owner |
| Address: | 436139 4th Line , Melancthon, L9V 2V2, Dufferin |
| Acreage: | 2-4.99 |
| Directions/Cross Streets: | Hwy 10 and 4th Line |
| Rooms: | 18 |
| Bedrooms: | 5 |
| Bedrooms +: | 0 |
| Family Room: | T |
| Basement: | Crawl Space, Partial Base |
| Level/Floor | Room | Length(ft) | Width(ft) | Descriptions | |
| Room 1 | Main | Living Ro | 24.7 | 18.53 | Laminate, Combined w/Dining, Window |
| Room 2 | Main | Kitchen | 23.19 | 16.43 | Laminate, B/I Dishwasher, Sliding Doors |
| Room 3 | Main | Family Ro | 19.02 | 13.74 | Stone Fireplace, Laminate, Sliding Doors |
| Room 4 | Main | Bedroom | 17.22 | 15.09 | 4 Pc Ensuite, Walk-In Closet(s), Laminate |
| Room 5 | Main | Bathroom | 9.74 | 6 | 4 Pc Bath, Window, Window |
| Room 6 | Second | Bedroom 2 | 13.22 | 15.97 | Double Closet, Laminate, Window |
| Room 7 | Second | Bedroom 3 | 11.05 | 11.22 | Closet, Laminate |
| Room 8 | Main | Bedroom 4 | 12.23 | 10.79 | Sliding Doors, Laminate, Walk-In Closet(s) |
| Room 9 | Main | Kitchen | 17.91 | 9.02 | Custom Backsplash, Laminate, B/I Microwave |
| Room 10 | Main | Bathroom | 8.5 | 7.18 | 4 Pc Bath, Custom Counter, Vinyl Floor |
| Room 11 | Main | Living Ro | 17.97 | 13.97 | Gas Fireplace, Laminate |
| Room 12 | Second | Bedroom 5 | 18.11 | 10.27 | Window, Laminate |
| Washroom Type | No. of Pieces | Level |
| Washroom Type 1 | 4 | Main |
| Washroom Type 2 | 0 | |
| Washroom Type 3 | 0 | |
| Washroom Type 4 | 0 | |
| Washroom Type 5 | 0 |
| Total Area: | 0.00 |
| Approximatly Age: | 100+ |
| Property Type: | Detached |
| Style: | 2-Storey |
| Exterior: | Aluminum Siding, Stone |
| Garage Type: | Attached |
| (Parking/)Drive: | Circular D |
| Drive Parking Spaces: | 12 |
| Park #1 | |
| Parking Type: | Circular D |
| Park #2 | |
| Parking Type: | Circular D |
| Pool: | Above Gr |
| Other Structures: | Aux Residences |
| Approximatly Age: | 100+ |
| Approximatly Square Footage: | 3500-5000 |
| CAC Included: | N |
| Water Included: | N |
| Cabel TV Included: | N |
| Common Elements Included: | N |
| Heat Included: | N |
| Parking Included: | N |
| Condo Tax Included: | N |
| Building Insurance Included: | N |
| Fireplace/Stove: | Y |
| Heat Type: | Forced Air |
| Central Air Conditioning: | Wall Unit(s |
| Central Vac: | N |
| Laundry Level: | Syste |
| Ensuite Laundry: | F |
| Elevator Lift: | False |
| Sewers: | Septic |
| Water: | Drilled W |
| Water Supply Types: | Drilled Well |
| Utilities-Cable: | N |
| Utilities-Hydro: | Y |
$
%
Years
This calculator is for demonstration purposes only. Always consult a professional
financial advisor before making personal financial decisions.
| Although the information displayed is believed to be accurate, no warranties or representations are made of any kind. |
| MCCARTHY REALTY |
- Listing -1 of 0
|
|

Simon Huang
Broker
Bus:
905-241-2222
Fax:
905-241-3333
| Virtual Tour | Book Showing | Email a Friend |
Jump To:
At a Glance:
| Type: | Freehold - Detached |
| Area: | Dufferin |
| Municipality: | Melancthon |
| Neighbourhood: | Rural Melancthon |
| Style: | 2-Storey |
| Lot Size: | x 473.27(Feet) |
| Approximate Age: | 100+ |
| Tax: | $4,813.33 |
| Maintenance Fee: | $0 |
| Beds: | 5 |
| Baths: | 3 |
| Garage: | 0 |
| Fireplace: | Y |
| Air Conditioning: | |
| Pool: | Above Gr |
Locatin Map:
Payment Calculator:

Listing added to your favorite list
Looking for resale homes?

By agreeing to Terms of Use, you will have ability to search up to 310222 listings and access to richer information than found on REALTOR.ca through my website.

