$1,199,000
Available - For Sale
Listing ID: X12120694
81187 Pfrimmer Road , Ashfield-Colborne-Wawanosh, N7A 3Y1, Huron
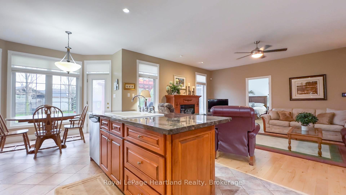
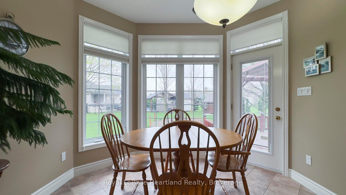
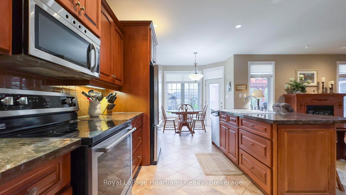

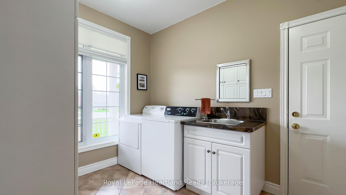
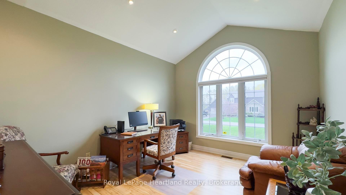

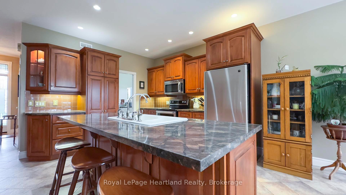
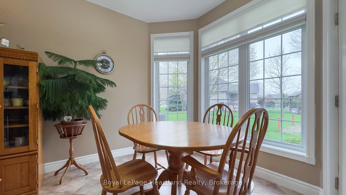
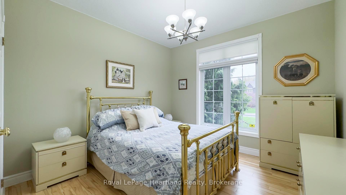
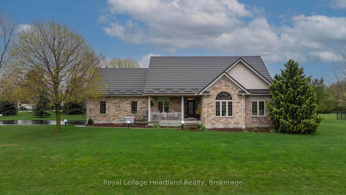
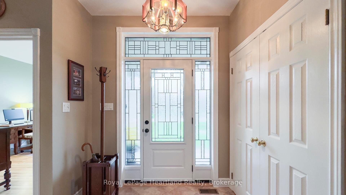
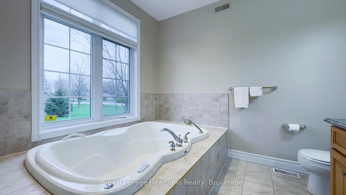
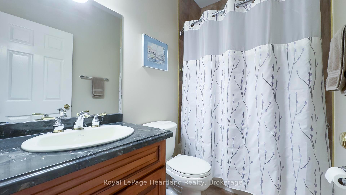
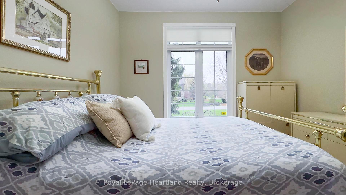
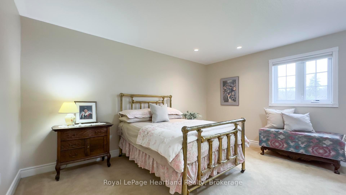
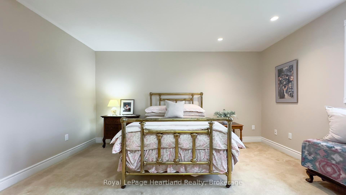
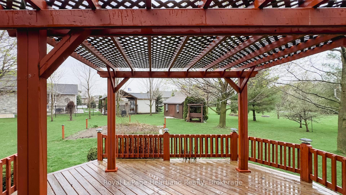
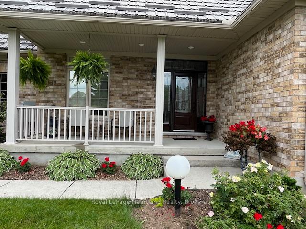
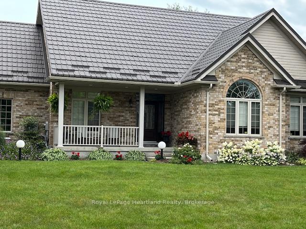
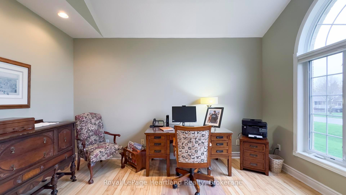
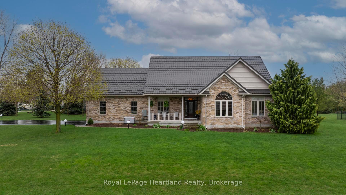
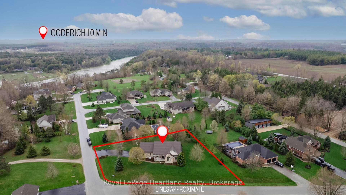
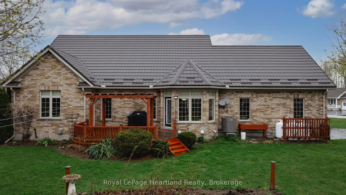

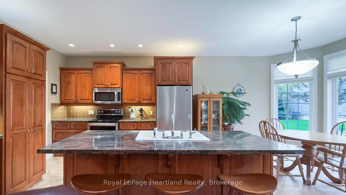
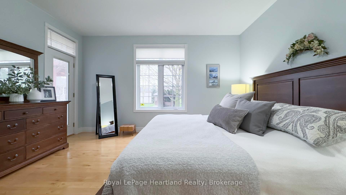
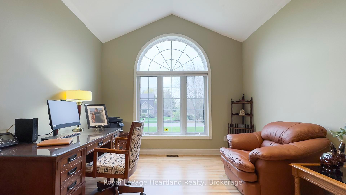
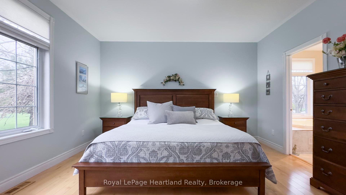
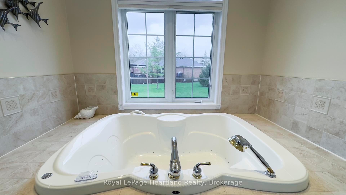
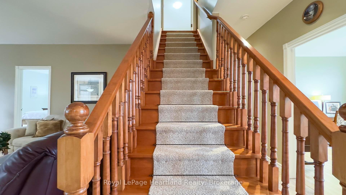
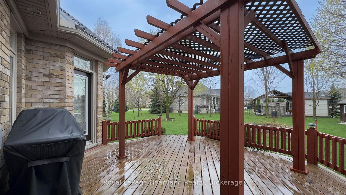
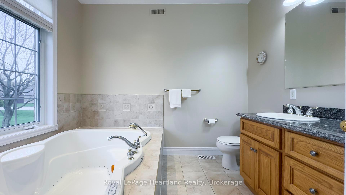
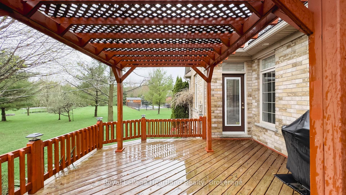
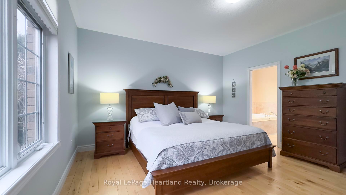
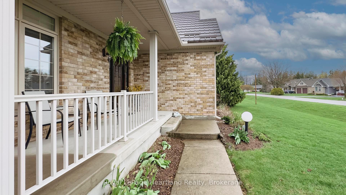
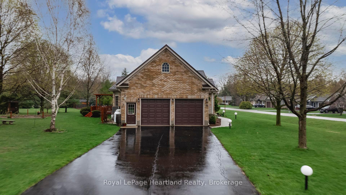
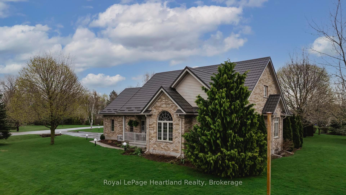
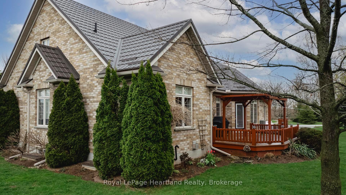
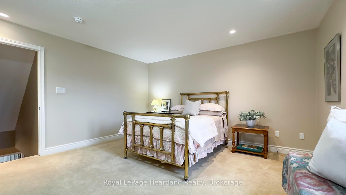
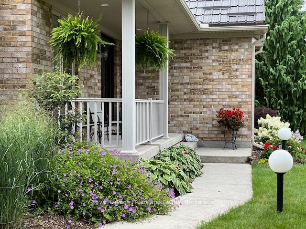
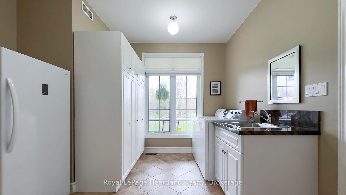
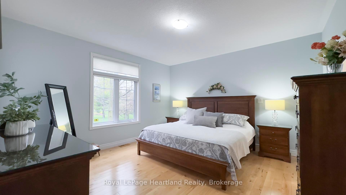

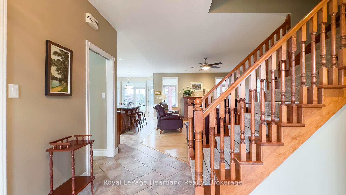
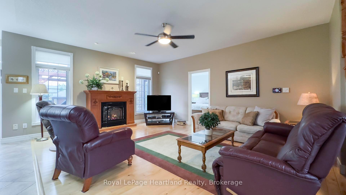
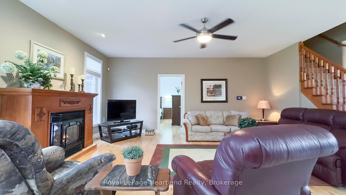
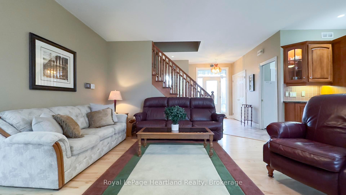
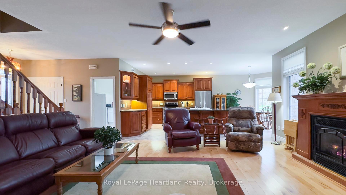
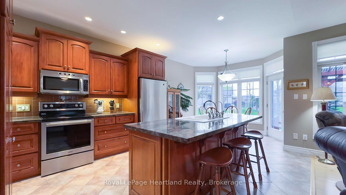
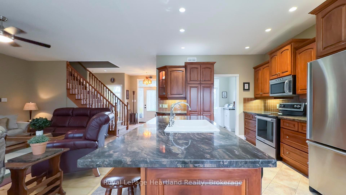
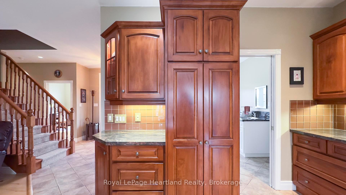
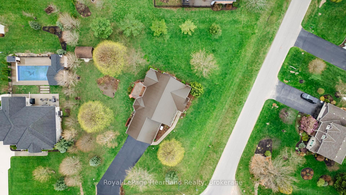





















































| Welcome to your dream home in the heart of Benmiller Estates where quality construction, thoughtful updates, and a welcoming community come together. This meticulously maintained brick home offers the perfect blend of comfort, efficiency, and convenience, ideal for families, retirees, or anyone looking for a serene lifestyle close to nature. You'll be impressed by the attractive landscaping, curb appeal, and double-car attached garage. Enjoy peace of mind with a durable steel roof, upgraded insulation, and a Sommers generator, all designed for low-maintenance, worry-free living. The home is equipped with a modern, eco-friendly heat pump and air conditioning. Step inside to discover a spacious, open-concept layout that's perfect for entertaining and everyday living. The main floor boasts a bright, airy living space, a generously sized primary bedroom with ensuite and walk in closet. With 4 bedrooms and 3 baths, there's plenty of space for family and guests to feel right at home. The full basement offers incredible flexibility with direct access from the garage ideal for a workshop, future suite or additional living space. Outside, a garden shed provides extra storage for tools and outdoor gear. Living here means you're steps from scenic trails, the historic Benmiller Inn, and the breathtaking Benmiller Falls a paradise for outdoor enthusiasts. Plus, youll find a friendly, tight-knit community who make this neighbourhood truly special. If you've been searching for a home that offers the perfect mix of modern upgrades, energy efficiency, and beautiful surroundings, this is it. Dont miss the chance to call this exceptional property your own! |
| Price | $1,199,000 |
| Taxes: | $7903.87 |
| Assessment Year: | 2024 |
| Occupancy: | Owner |
| Address: | 81187 Pfrimmer Road , Ashfield-Colborne-Wawanosh, N7A 3Y1, Huron |
| Directions/Cross Streets: | Ivey Road |
| Rooms: | 15 |
| Bedrooms: | 3 |
| Bedrooms +: | 0 |
| Family Room: | T |
| Basement: | Unfinished, Separate Ent |
| Level/Floor | Room | Length(ft) | Width(ft) | Descriptions | |
| Room 1 | Main | Bathroom | 4.99 | 7.97 | 4 Pc Bath |
| Room 2 | Main | Bathroom | 8.76 | 10 | 4 Pc Ensuite |
| Room 3 | Main | Bedroom | 11.12 | 11.28 | |
| Room 4 | Main | Dining Ro | 11.12 | 11.28 | |
| Room 5 | Main | Foyer | 13.94 | 7.22 | |
| Room 6 | Main | Kitchen | 11.45 | 12.46 | |
| Room 7 | Main | Laundry | 11.15 | 11.09 | |
| Room 8 | Main | Living Ro | 18.63 | 14.76 | |
| Room 9 | Main | Bedroom | 14.17 | 11.55 | |
| Room 10 | Main | Primary B | 14.24 | 14.63 | |
| Room 11 | Second | Bedroom | 14.69 | 14.53 | |
| Room 12 | Basement | Bathroom | 7.12 | 7.61 | |
| Room 13 | Basement | Cold Room | 5.58 | 18.34 | |
| Room 14 | Basement | Utility R | 10.14 | 7.35 | |
| Room 15 | Basement | Utility R | 5.67 | 2.76 |
| Washroom Type | No. of Pieces | Level |
| Washroom Type 1 | 4 | Main |
| Washroom Type 2 | 3 | Basement |
| Washroom Type 3 | 0 | |
| Washroom Type 4 | 0 | |
| Washroom Type 5 | 0 |
| Total Area: | 0.00 |
| Approximatly Age: | 16-30 |
| Property Type: | Detached |
| Style: | 1 1/2 Storey |
| Exterior: | Brick |
| Garage Type: | Attached |
| (Parking/)Drive: | Private Do |
| Drive Parking Spaces: | 4 |
| Park #1 | |
| Parking Type: | Private Do |
| Park #2 | |
| Parking Type: | Private Do |
| Pool: | None |
| Other Structures: | Shed |
| Approximatly Age: | 16-30 |
| Approximatly Square Footage: | 2000-2500 |
| Property Features: | Greenbelt/Co, Golf |
| CAC Included: | N |
| Water Included: | N |
| Cabel TV Included: | N |
| Common Elements Included: | N |
| Heat Included: | N |
| Parking Included: | N |
| Condo Tax Included: | N |
| Building Insurance Included: | N |
| Fireplace/Stove: | Y |
| Heat Type: | Heat Pump |
| Central Air Conditioning: | Other |
| Central Vac: | Y |
| Laundry Level: | Syste |
| Ensuite Laundry: | F |
| Elevator Lift: | False |
| Sewers: | Sewer |
| Water: | Comm Well |
| Water Supply Types: | Comm Well |
| Utilities-Cable: | A |
| Utilities-Hydro: | Y |
$
%
Years
This calculator is for demonstration purposes only. Always consult a professional
financial advisor before making personal financial decisions.
| Although the information displayed is believed to be accurate, no warranties or representations are made of any kind. |
| Royal LePage Heartland Realty |
- Listing -1 of 0
|
|

Simon Huang
Broker
Bus:
905-241-2222
Fax:
905-241-3333
| Virtual Tour | Book Showing | Email a Friend |
Jump To:
At a Glance:
| Type: | Freehold - Detached |
| Area: | Huron |
| Municipality: | Ashfield-Colborne-Wawanosh |
| Neighbourhood: | Colborne |
| Style: | 1 1/2 Storey |
| Lot Size: | x 180.29(Feet) |
| Approximate Age: | 16-30 |
| Tax: | $7,903.87 |
| Maintenance Fee: | $0 |
| Beds: | 3 |
| Baths: | 3 |
| Garage: | 0 |
| Fireplace: | Y |
| Air Conditioning: | |
| Pool: | None |
Locatin Map:
Payment Calculator:

Listing added to your favorite list
Looking for resale homes?

By agreeing to Terms of Use, you will have ability to search up to 310222 listings and access to richer information than found on REALTOR.ca through my website.

