$649,000
Available - For Sale
Listing ID: X12005944
40 Stable Way , Kanata, K2M 1A6, Ottawa
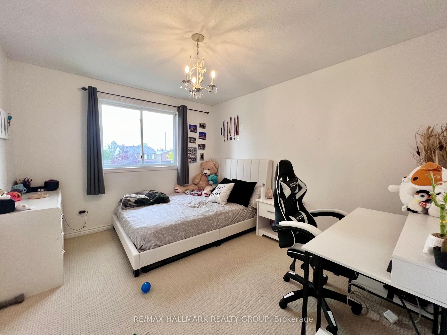
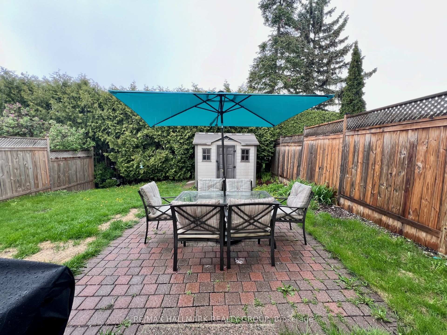
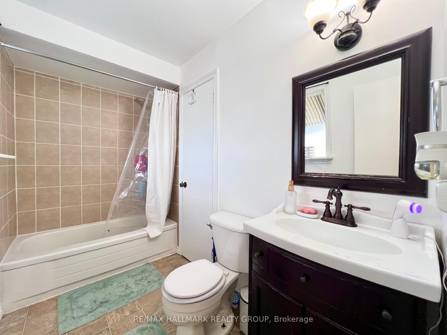
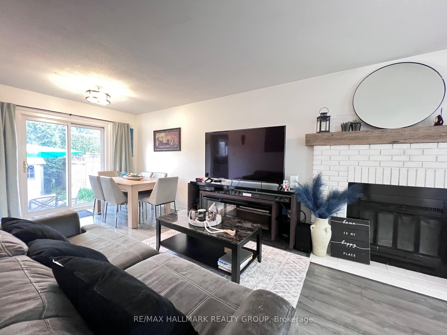
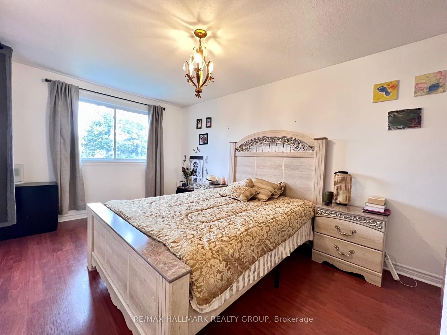
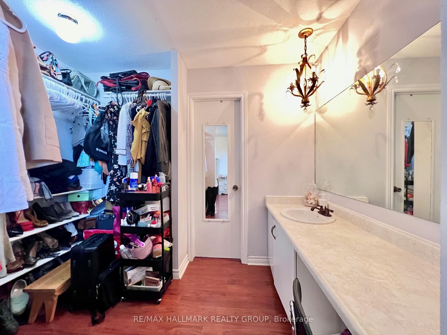
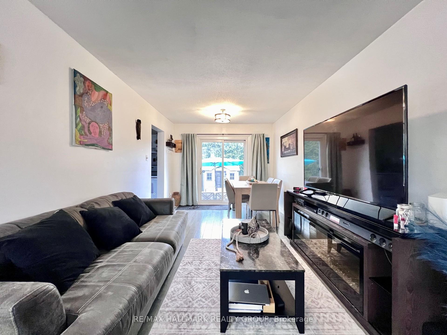
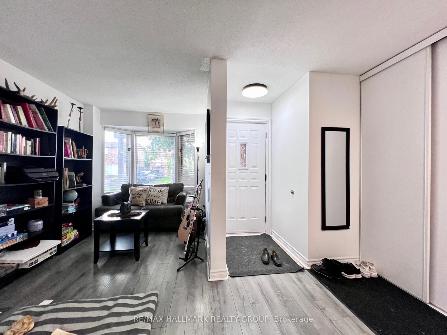
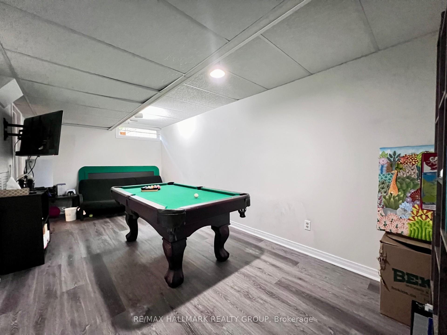
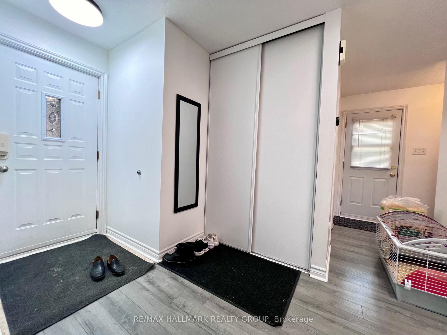
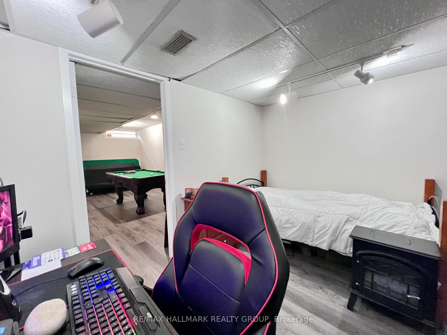
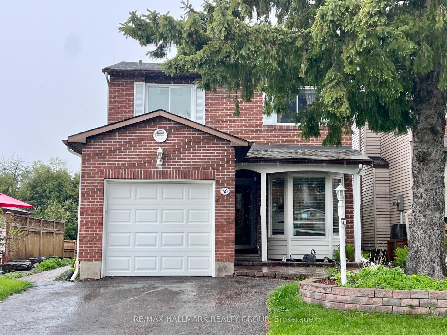
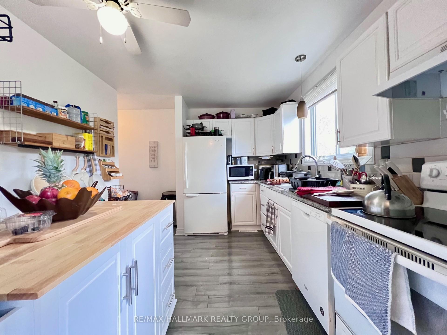
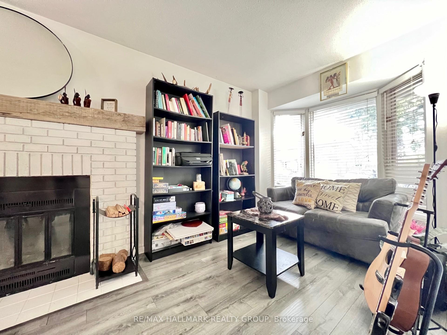
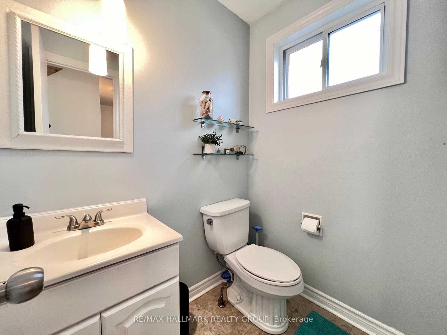
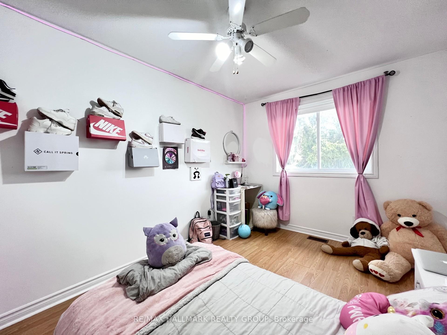
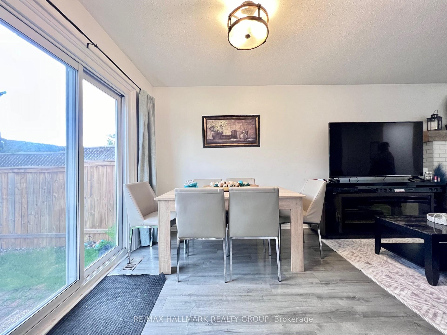
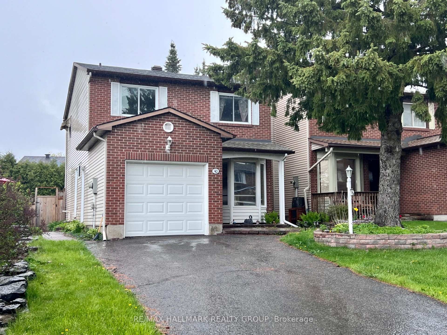
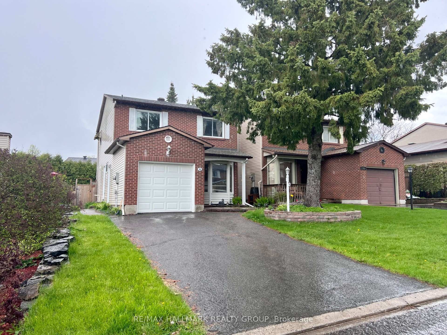
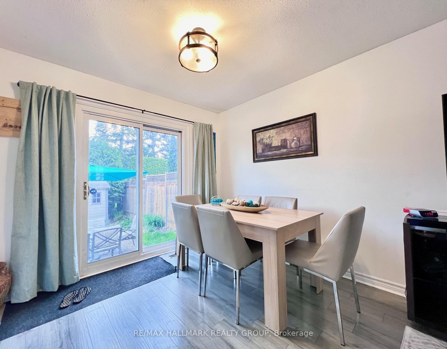
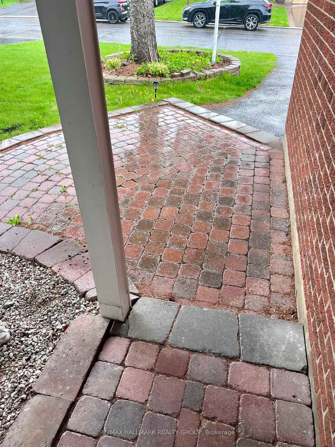

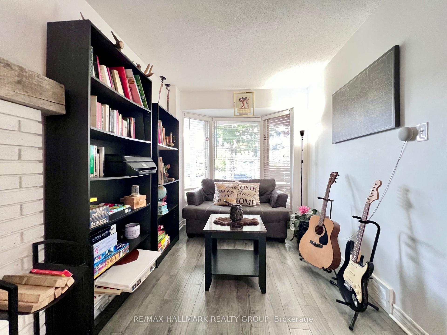
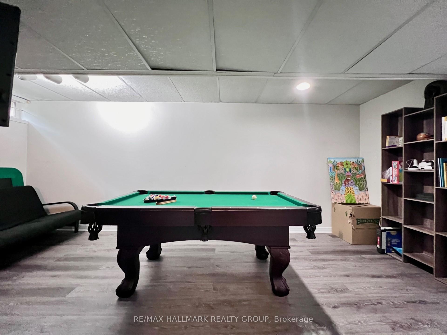
























| Single detached 3 bedrooms home in the heart of Bridlewood. Take advantage of the proximity to great schools, shopping and walking trails. This lovely property features a functional layout with inviting family room boasting a wood burning fireplace and white brick surround, bright dining room with bay window, generous kitchen with granite counters, 2nd level with three good sized bedrooms and a dream walk-in closet with makeup desk. Lower level is finished with a recreational room and office space. Updates include: roof shingles 2022, lower lvl paint 2022, main and 2nd level paint 2020, fenced yard 2019, oak railing 2017, furnace and a/c 2007. House is rented month by month or 2624/M plus utilities. |
| Price | $649,000 |
| Taxes: | $3635.00 |
| Occupancy: | Tenant |
| Address: | 40 Stable Way , Kanata, K2M 1A6, Ottawa |
| Directions/Cross Streets: | Stable/Equestrian Dr. |
| Rooms: | 3 |
| Bedrooms: | 3 |
| Bedrooms +: | 0 |
| Family Room: | F |
| Basement: | Full |
| Level/Floor | Room | Length(ft) | Width(ft) | Descriptions | |
| Room 1 | Ground | Foyer | 10.5 | 5.9 | |
| Room 2 | Ground | Living Ro | 13.58 | 9.81 | |
| Room 3 | Ground | Dining Ro | 9.22 | 7.74 | |
| Room 4 | Ground | Kitchen | 11.81 | 9.64 | |
| Room 5 | Second | Primary B | 15.81 | 9.91 | |
| Room 6 | Second | Other | 9.74 | 6.66 | |
| Room 7 | Second | Bedroom 2 | 12.14 | 9.15 | |
| Room 8 | Second | Bedroom 3 | 11.81 | 10.3 | |
| Room 9 | Basement | Recreatio | 18.63 | ||
| Room 10 | Basement | Den | 10.66 | 8.5 |
| Washroom Type | No. of Pieces | Level |
| Washroom Type 1 | 2 | Main |
| Washroom Type 2 | 4 | Second |
| Washroom Type 3 | 0 | |
| Washroom Type 4 | 0 | |
| Washroom Type 5 | 0 |
| Total Area: | 0.00 |
| Property Type: | Detached |
| Style: | 2-Storey |
| Exterior: | Brick Veneer, Vinyl Siding |
| Garage Type: | Attached |
| (Parking/)Drive: | Available |
| Drive Parking Spaces: | 2 |
| Park #1 | |
| Parking Type: | Available |
| Park #2 | |
| Parking Type: | Available |
| Pool: | None |
| Approximatly Square Footage: | 1100-1500 |
| CAC Included: | N |
| Water Included: | N |
| Cabel TV Included: | N |
| Common Elements Included: | N |
| Heat Included: | N |
| Parking Included: | N |
| Condo Tax Included: | N |
| Building Insurance Included: | N |
| Fireplace/Stove: | Y |
| Heat Type: | Forced Air |
| Central Air Conditioning: | Central Air |
| Central Vac: | N |
| Laundry Level: | Syste |
| Ensuite Laundry: | F |
| Sewers: | Sewer |
$
%
Years
This calculator is for demonstration purposes only. Always consult a professional
financial advisor before making personal financial decisions.
| Although the information displayed is believed to be accurate, no warranties or representations are made of any kind. |
| RE/MAX HALLMARK REALTY GROUP |
- Listing -1 of 0
|
|

Simon Huang
Broker
Bus:
905-241-2222
Fax:
905-241-3333
| Book Showing | Email a Friend |
Jump To:
At a Glance:
| Type: | Freehold - Detached |
| Area: | Ottawa |
| Municipality: | Kanata |
| Neighbourhood: | 9004 - Kanata - Bridlewood |
| Style: | 2-Storey |
| Lot Size: | x 100.00(Feet) |
| Approximate Age: | |
| Tax: | $3,635 |
| Maintenance Fee: | $0 |
| Beds: | 3 |
| Baths: | 2 |
| Garage: | 0 |
| Fireplace: | Y |
| Air Conditioning: | |
| Pool: | None |
Locatin Map:
Payment Calculator:

Listing added to your favorite list
Looking for resale homes?

By agreeing to Terms of Use, you will have ability to search up to 310222 listings and access to richer information than found on REALTOR.ca through my website.

