$9,500,000
Available - For Sale
Listing ID: N12120798
1865 Davis Driv West , King, L3Y 4V9, York
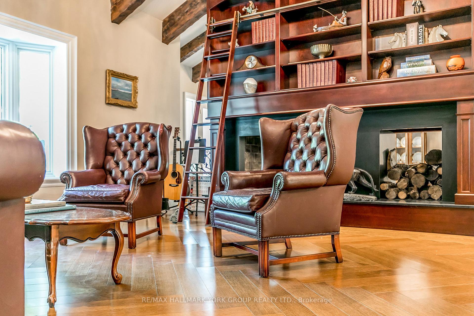
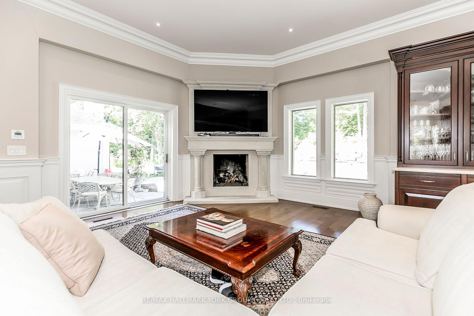
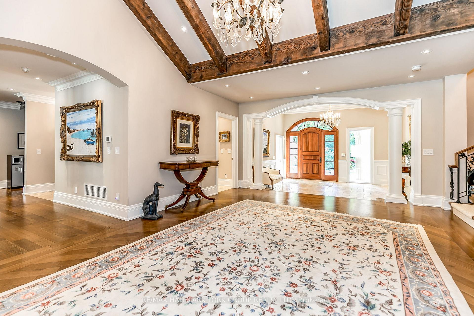
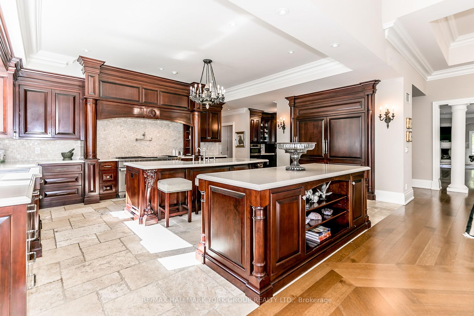
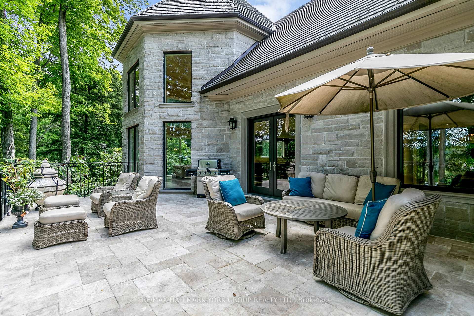
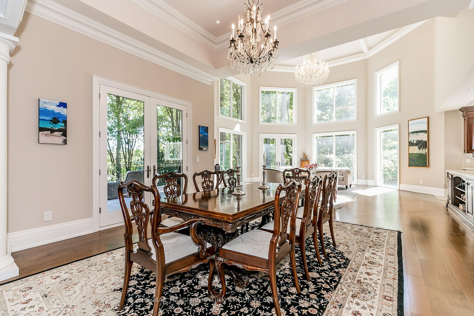
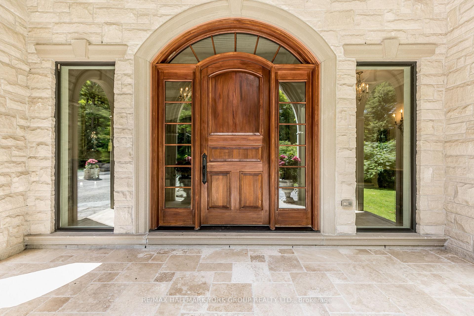
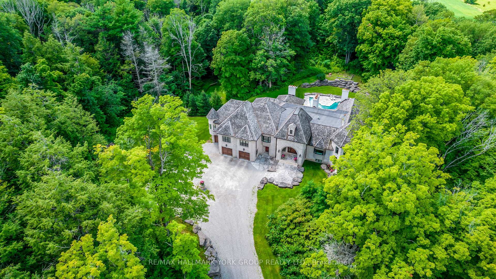
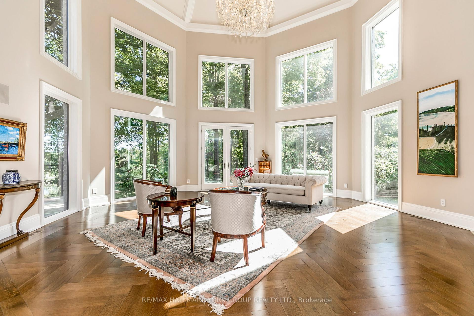
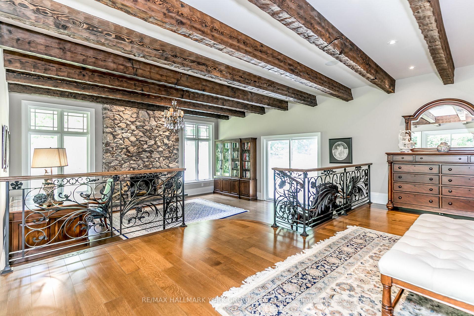
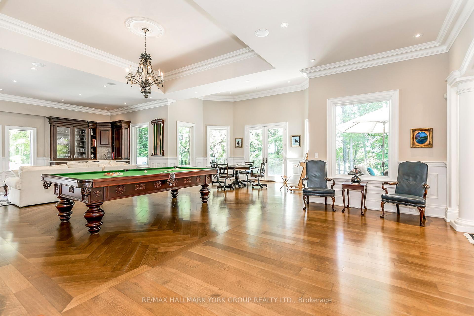
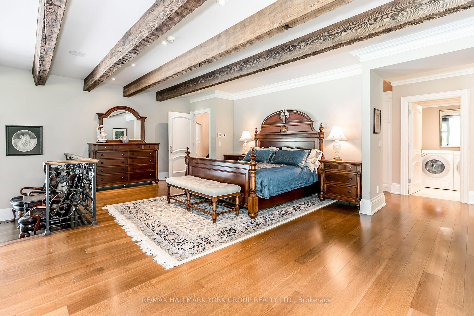
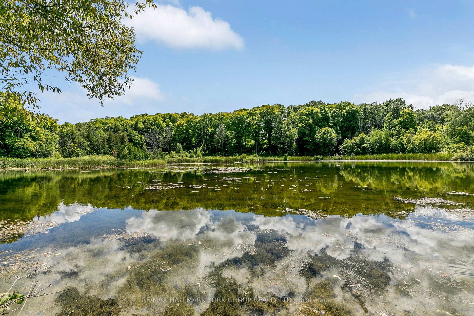
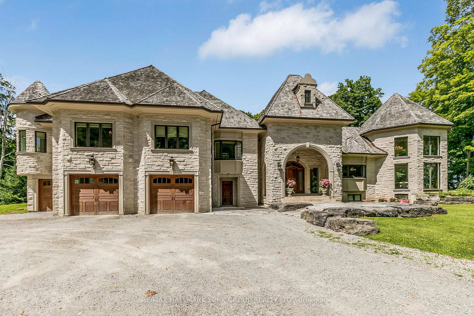
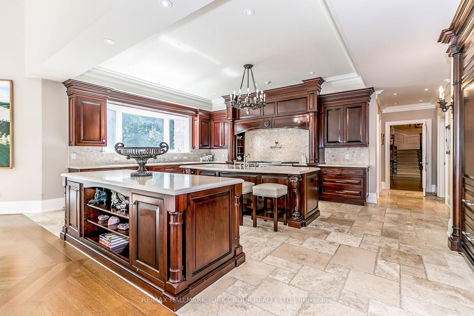
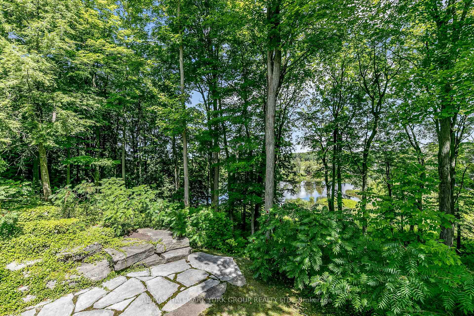
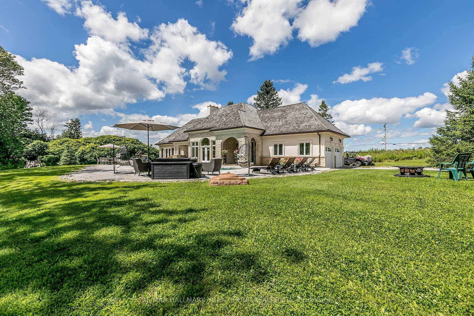
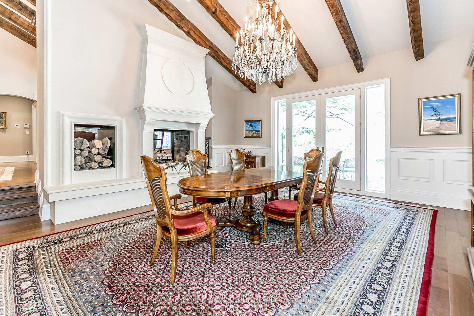
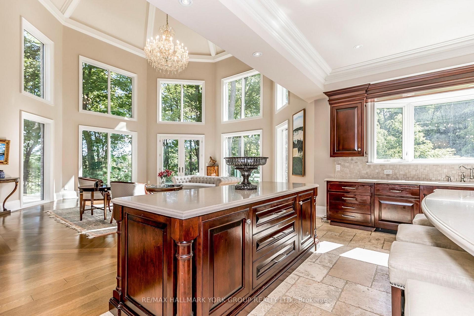

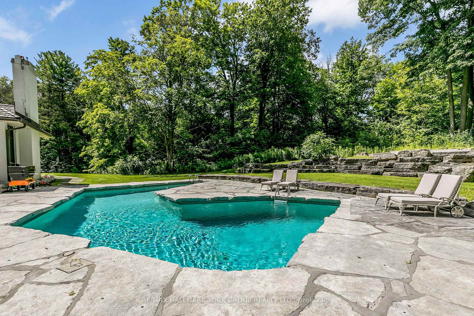
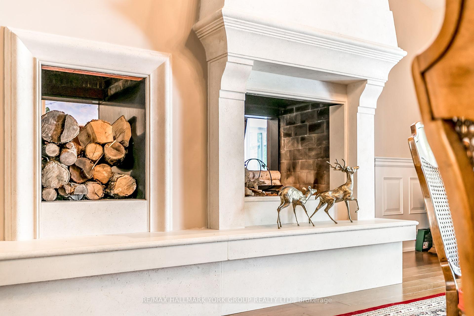
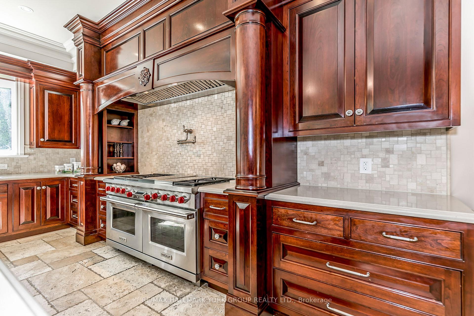
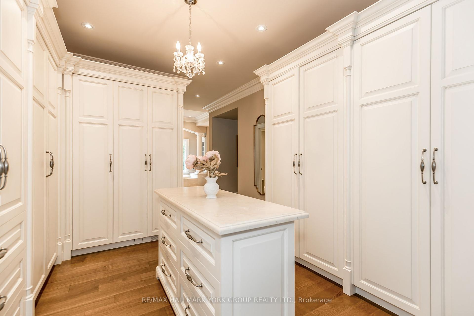
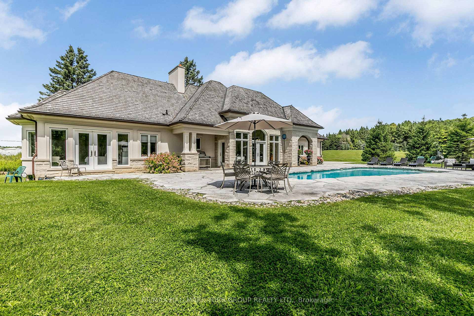

























| Welcome to 1865 Davis Drive a magnificent country estate nestled on 20 acres of pristine, forested land. This exceptional property offers the ultimate in privacy and tranquility, featuring a serene spring-fed pond, lush greenery, and an elegant stone exterior. Inside, the home boasts a chef-inspired gourmet kitchen, soaring vaulted ceilings, and floor-to-ceiling windows that fill the space with natural light and capture breathtaking views of the surrounding landscape. Warmth and luxury radiate throughout with multiple fireplaces, six spacious bedroom suites, and eight well-appointed bathrooms ideal for accommodating large families or overnight guests in comfort. Step outside to enjoy a resort-style outdoor pool, perfect for summer entertaining. A separate coach house, complete with its own private pool, adds versatility and charm ideal for guests, extended family, or a private retreat. This rare offering seamlessly blends the serenity of rural living with modern amenities in a truly unforgettable setting. |
| Price | $9,500,000 |
| Taxes: | $34681.88 |
| Occupancy: | Owner |
| Address: | 1865 Davis Driv West , King, L3Y 4V9, York |
| Acreage: | 10-24.99 |
| Directions/Cross Streets: | Keele St & Hwy 9 |
| Rooms: | 12 |
| Rooms +: | 6 |
| Bedrooms: | 6 |
| Bedrooms +: | 0 |
| Family Room: | T |
| Basement: | Finished wit |
| Level/Floor | Room | Length(ft) | Width(ft) | Descriptions | |
| Room 1 | Main | Living Ro | 37.06 | 16.7 | Hardwood Floor, Overlooks Pool |
| Room 2 | Main | Dining Ro | 21.29 | 20.73 | Hardwood Floor, W/O To Pool |
| Room 3 | Main | Kitchen | 20.66 | 16.56 | Marble Floor, Centre Island, B/I Appliances |
| Room 4 | Main | Breakfast | 20.04 | 13.38 | Hardwood Floor, W/O To Terrace, Overlooks Ravine |
| Room 5 | Main | Family Ro | 20.83 | 15.12 | Hardwood Floor, Gas Fireplace, Open Concept |
| Room 6 | Main | Great Roo | 30.18 | 26.63 | Hardwood Floor, Gas Fireplace, Window Floor to Ceil |
| Room 7 | Main | Primary B | 32.21 | 29.55 | Hardwood Floor, Gas Fireplace, 7 Pc Ensuite |
| Room 8 | Main | Sitting | 20.01 | 14.27 | Hardwood Floor, Gas Fireplace, W/O To Pool |
| Room 9 | Main | Bedroom 2 | 18.43 | 16.89 | Hardwood Floor, Gas Fireplace, 5 Pc Ensuite |
| Room 10 | Main | Bedroom 3 | 19.32 | 13.94 | Hardwood Floor, Gas Fireplace, 5 Pc Ensuite |
| Room 11 | Main | Bedroom 4 | 21.45 | 14.07 | Hardwood Floor, Gas Fireplace, 4 Pc Ensuite |
| Washroom Type | No. of Pieces | Level |
| Washroom Type 1 | 5 | |
| Washroom Type 2 | 4 | |
| Washroom Type 3 | 3 | |
| Washroom Type 4 | 2 | |
| Washroom Type 5 | 7 |
| Total Area: | 0.00 |
| Property Type: | Detached |
| Style: | 1 1/2 Storey |
| Exterior: | Stone |
| Garage Type: | Attached |
| (Parking/)Drive: | Private |
| Drive Parking Spaces: | 20 |
| Park #1 | |
| Parking Type: | Private |
| Park #2 | |
| Parking Type: | Private |
| Pool: | Inground |
| Approximatly Square Footage: | 5000 + |
| CAC Included: | N |
| Water Included: | N |
| Cabel TV Included: | N |
| Common Elements Included: | N |
| Heat Included: | N |
| Parking Included: | N |
| Condo Tax Included: | N |
| Building Insurance Included: | N |
| Fireplace/Stove: | Y |
| Heat Type: | Forced Air |
| Central Air Conditioning: | Central Air |
| Central Vac: | N |
| Laundry Level: | Syste |
| Ensuite Laundry: | F |
| Elevator Lift: | False |
| Sewers: | Septic |
$
%
Years
This calculator is for demonstration purposes only. Always consult a professional
financial advisor before making personal financial decisions.
| Although the information displayed is believed to be accurate, no warranties or representations are made of any kind. |
| RE/MAX HALLMARK YORK GROUP REALTY LTD. |
- Listing -1 of 0
|
|

Simon Huang
Broker
Bus:
905-241-2222
Fax:
905-241-3333
| Virtual Tour | Book Showing | Email a Friend |
Jump To:
At a Glance:
| Type: | Freehold - Detached |
| Area: | York |
| Municipality: | King |
| Neighbourhood: | Rural King |
| Style: | 1 1/2 Storey |
| Lot Size: | x 0.00(Feet) |
| Approximate Age: | |
| Tax: | $34,681.88 |
| Maintenance Fee: | $0 |
| Beds: | 6 |
| Baths: | 8 |
| Garage: | 0 |
| Fireplace: | Y |
| Air Conditioning: | |
| Pool: | Inground |
Locatin Map:
Payment Calculator:

Listing added to your favorite list
Looking for resale homes?

By agreeing to Terms of Use, you will have ability to search up to 310222 listings and access to richer information than found on REALTOR.ca through my website.

