$799,900
Available - For Sale
Listing ID: X12116865
270 Garage Road , Armour, P0A 1C0, Parry Sound
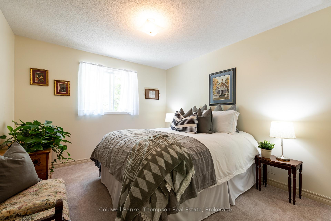
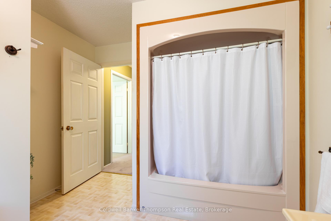
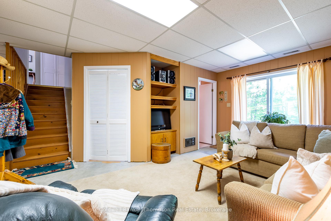
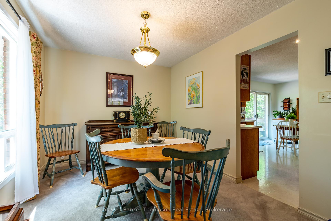
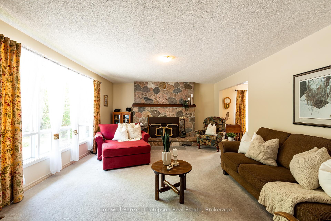
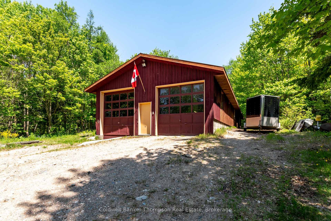

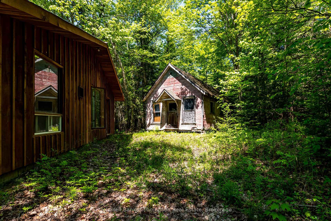
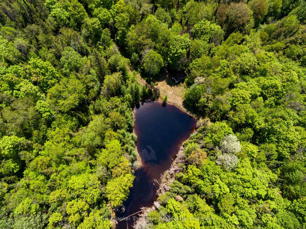
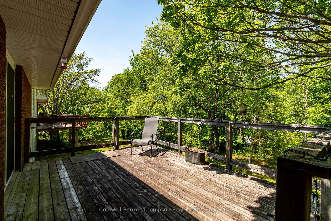
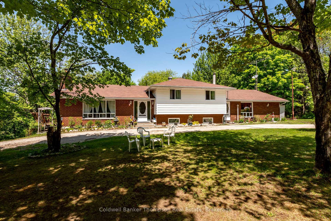
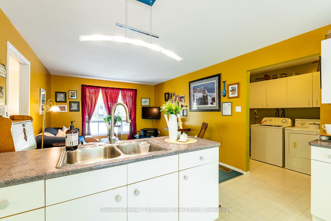
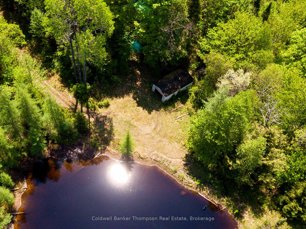
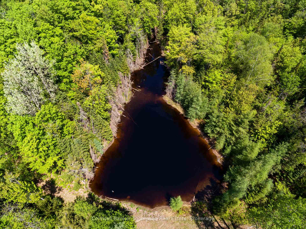
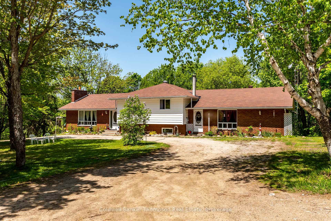
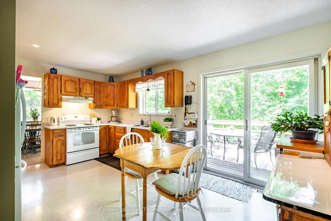
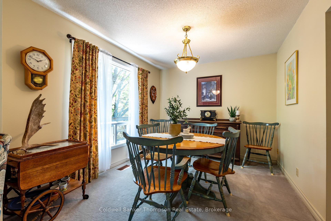
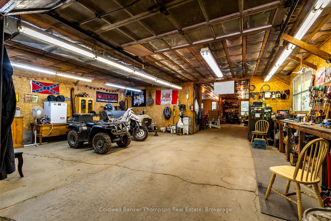
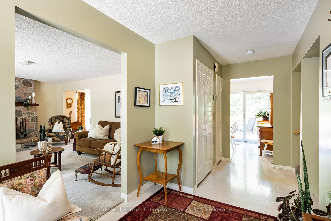
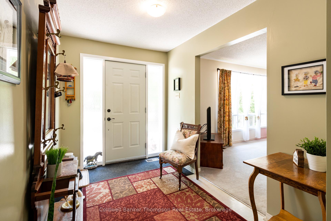
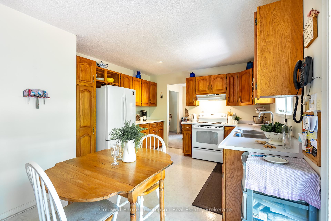
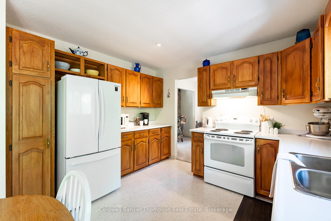
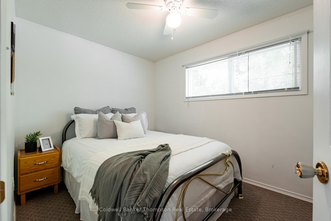
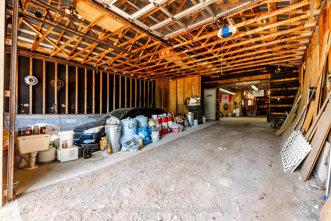
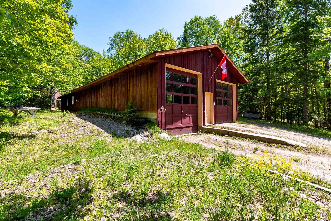
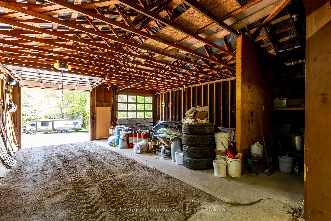
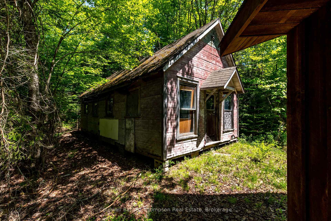
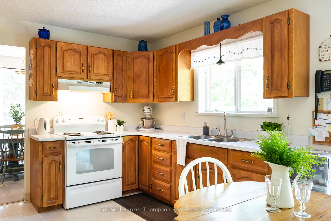
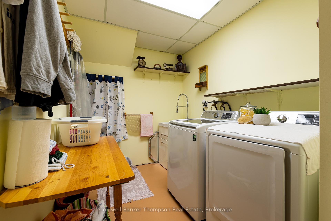
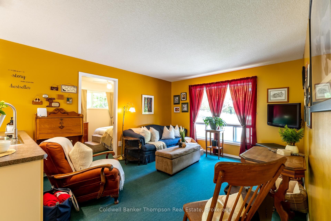
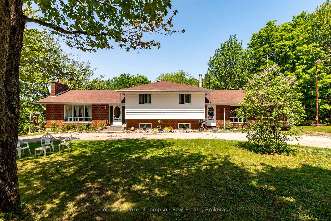
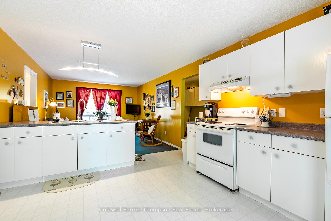
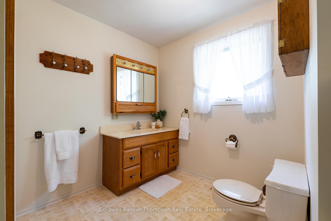
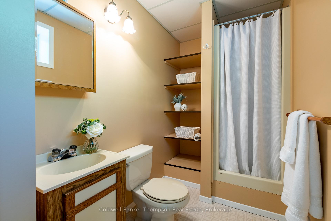
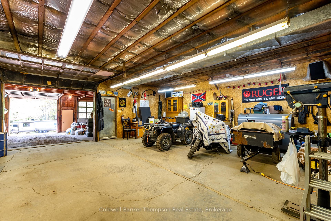
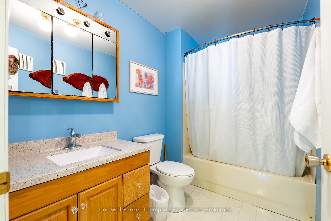
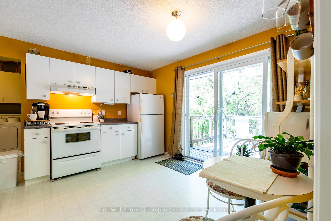
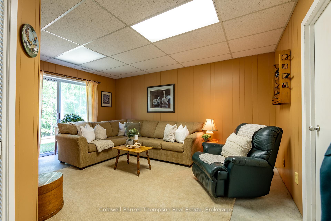
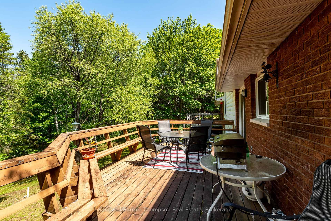
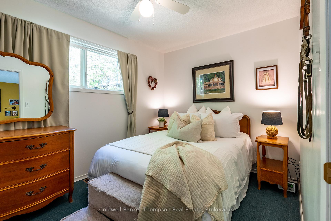
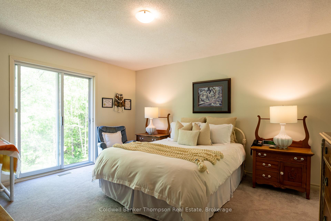
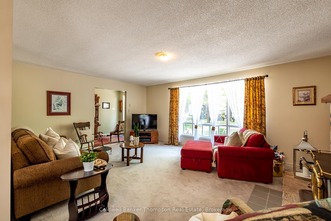
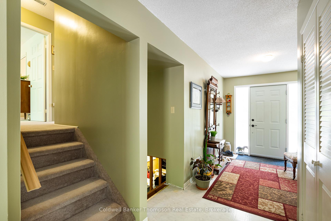
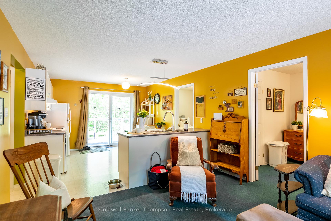
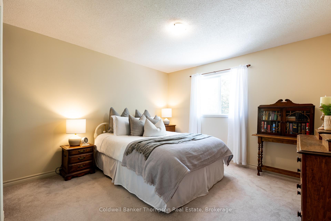
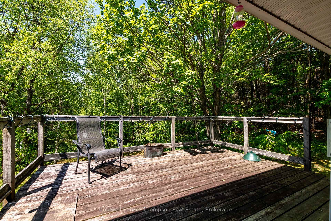
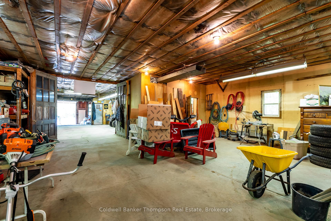
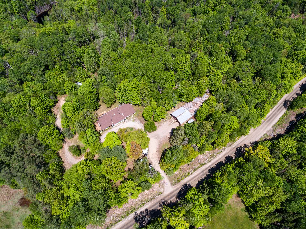
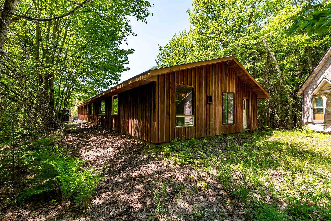
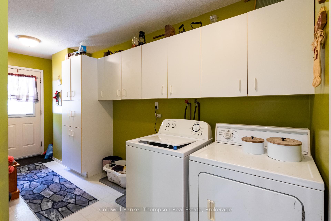


















































| Experience the best of rural living on this beautiful 49.6-acre property, showcasing a peaceful mix of mature forest and a private pond. This is a setting that offers space, privacy, and natural beauty in every direction. The home is a well-maintained 3-bedroom, 2-bath side split with a practical layout suited for year-round living. The main level features a bright and welcoming living room, a formal dining area, and an eat-in kitchen with a patio door that opens onto a wraparound deck overlooking the backyard and surrounding landscape. Upstairs, three comfortable bedrooms and a 4-piece bathroom provide an efficient and functional layout. The partially finished lower level includes a rec room with a walkout, a 3-piece bath, a laundry room with crawlspace access, and a bonus room ideal for a home office or creative flex space. A fully self-contained in-law suite expands the living options, featuring its own entrance through a mudroom with laundry, a spacious living/dining area, a full kitchen, two bedrooms, a 4-piece bath, and a private back deck. Ideal for extended family, guests, or potential rental income. The oversized detached garage/workshop is a standout asset for anyone in need of serious space. With two tall overhead doors, insulation, oil heating, and its own 2-piece washroom, this structure is ready to accommodate tools, machinery, recreational vehicles, or home-based business needs. Adding to the property's functionality are two drilled wells and two septic systems, offering independent service for both the main home and the in-law suite. Located just 5 km from the Village of Burks Falls with easy access to shopping, dining, fuel, and Highway 11, this property offers a rare blend of natural beauty, privacy, and everyday practicality. |
| Price | $799,900 |
| Taxes: | $4088.14 |
| Assessment Year: | 2025 |
| Occupancy: | Owner+T |
| Address: | 270 Garage Road , Armour, P0A 1C0, Parry Sound |
| Acreage: | 25-49.99 |
| Directions/Cross Streets: | Chetwynd Road & Garage Road |
| Rooms: | 15 |
| Rooms +: | 5 |
| Bedrooms: | 5 |
| Bedrooms +: | 0 |
| Family Room: | T |
| Basement: | Walk-Out, Finished |
| Level/Floor | Room | Length(ft) | Width(ft) | Descriptions | |
| Room 1 | Main | Foyer | 9.84 | 6.92 | |
| Room 2 | Main | Living Ro | 14.24 | 19.65 | |
| Room 3 | Main | Dining Ro | 11.41 | 9.51 | |
| Room 4 | Main | Kitchen | 11.41 | 9.74 | |
| Room 5 | Main | Breakfast | 8.99 | 7.35 | |
| Room 6 | Second | Bathroom | 9.91 | 9.58 | |
| Room 7 | Second | Primary B | 14.4 | 12.82 | |
| Room 8 | Second | Bedroom | 16.07 | 12.82 | |
| Room 9 | Second | Bedroom | 11.41 | 10.59 | |
| Room 10 | Basement | Recreatio | 20.01 | 14.4 | |
| Room 11 | Basement | Bathroom | 4.99 | 10.92 | |
| Room 12 | Basement | Laundry | 6.99 | 10.4 | |
| Room 13 | Basement | Office | 11.58 | 8 | |
| Room 14 | Basement | Utility R | 11.74 | 13.42 |
| Washroom Type | No. of Pieces | Level |
| Washroom Type 1 | 4 | Second |
| Washroom Type 2 | 3 | Basement |
| Washroom Type 3 | 4 | Main |
| Washroom Type 4 | 0 | |
| Washroom Type 5 | 0 |
| Total Area: | 0.00 |
| Approximatly Age: | 31-50 |
| Property Type: | Detached |
| Style: | Sidesplit |
| Exterior: | Aluminum Siding, Wood |
| Garage Type: | Detached |
| (Parking/)Drive: | Private |
| Drive Parking Spaces: | 8 |
| Park #1 | |
| Parking Type: | Private |
| Park #2 | |
| Parking Type: | Private |
| Pool: | None |
| Other Structures: | Workshop |
| Approximatly Age: | 31-50 |
| Approximatly Square Footage: | 2000-2500 |
| Property Features: | Wooded/Treed |
| CAC Included: | N |
| Water Included: | N |
| Cabel TV Included: | N |
| Common Elements Included: | N |
| Heat Included: | N |
| Parking Included: | N |
| Condo Tax Included: | N |
| Building Insurance Included: | N |
| Fireplace/Stove: | Y |
| Heat Type: | Forced Air |
| Central Air Conditioning: | None |
| Central Vac: | Y |
| Laundry Level: | Syste |
| Ensuite Laundry: | F |
| Elevator Lift: | False |
| Sewers: | Septic |
| Water: | Drilled W |
| Water Supply Types: | Drilled Well |
| Utilities-Cable: | N |
| Utilities-Hydro: | Y |
$
%
Years
This calculator is for demonstration purposes only. Always consult a professional
financial advisor before making personal financial decisions.
| Although the information displayed is believed to be accurate, no warranties or representations are made of any kind. |
| Coldwell Banker Thompson Real Estate |
- Listing -1 of 0
|
|

Simon Huang
Broker
Bus:
905-241-2222
Fax:
905-241-3333
| Book Showing | Email a Friend |
Jump To:
At a Glance:
| Type: | Freehold - Detached |
| Area: | Parry Sound |
| Municipality: | Armour |
| Neighbourhood: | Armour |
| Style: | Sidesplit |
| Lot Size: | x 3299.73(Feet) |
| Approximate Age: | 31-50 |
| Tax: | $4,088.14 |
| Maintenance Fee: | $0 |
| Beds: | 5 |
| Baths: | 3 |
| Garage: | 0 |
| Fireplace: | Y |
| Air Conditioning: | |
| Pool: | None |
Locatin Map:
Payment Calculator:

Listing added to your favorite list
Looking for resale homes?

By agreeing to Terms of Use, you will have ability to search up to 310222 listings and access to richer information than found on REALTOR.ca through my website.

