$1,599,000
Available - For Sale
Listing ID: W12120818
479 Bud Gregory Boul , Mississauga, L4Z 2K6, Peel
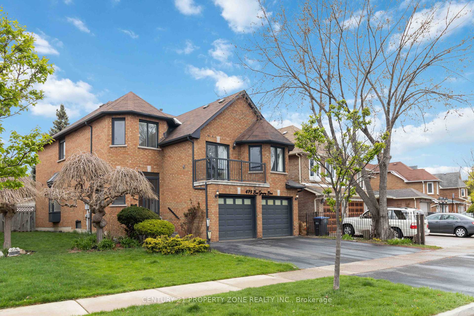
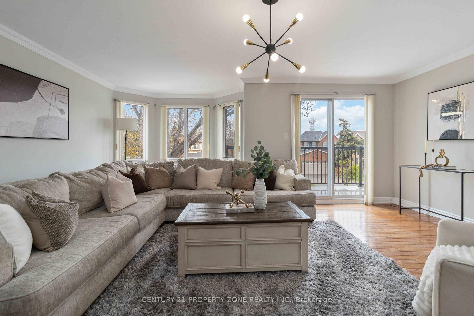
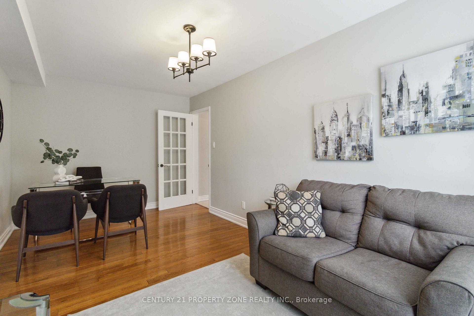
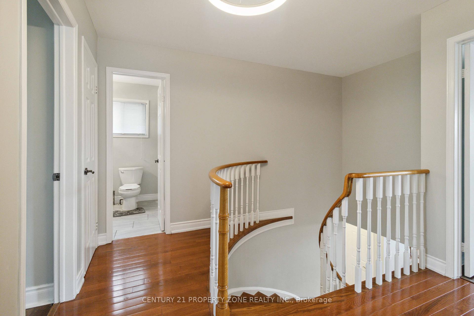
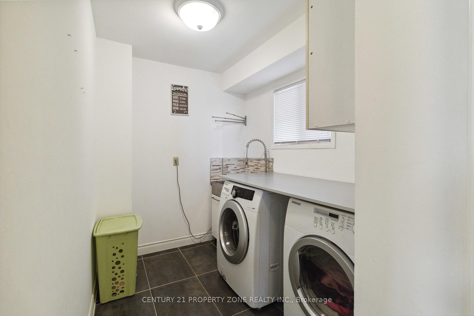
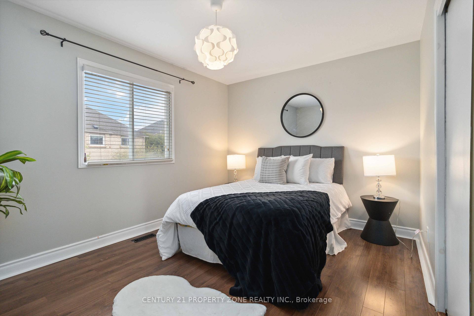
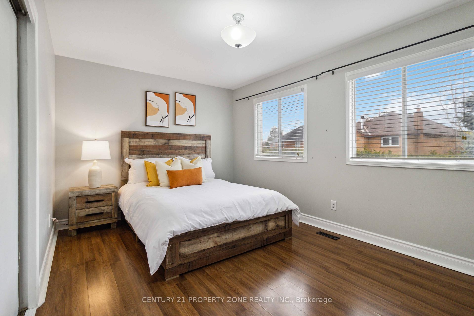
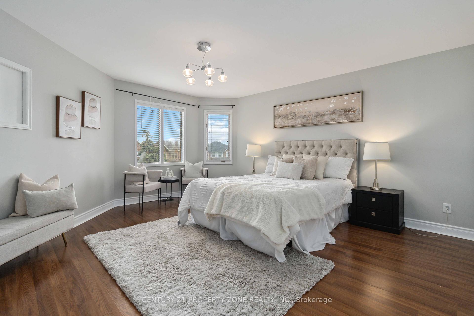
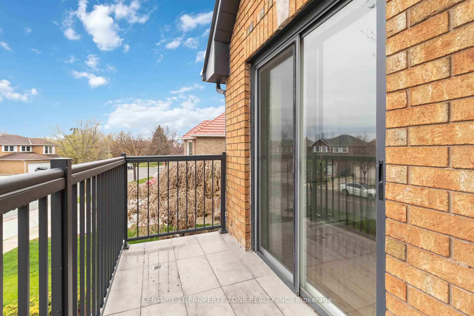
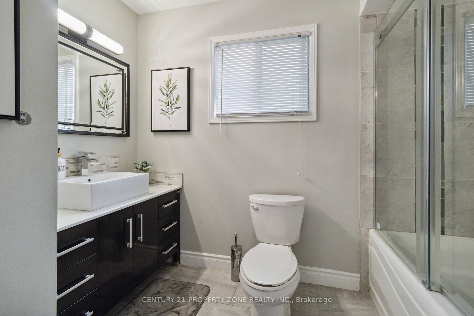
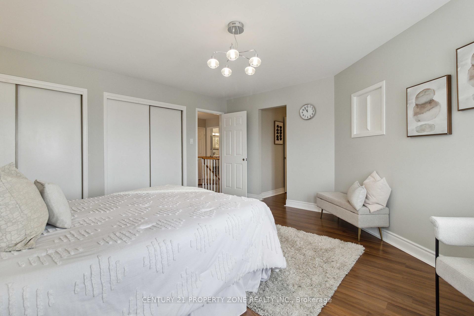
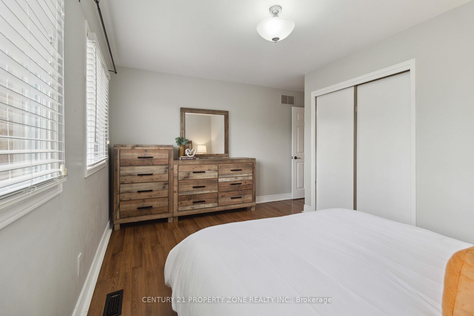
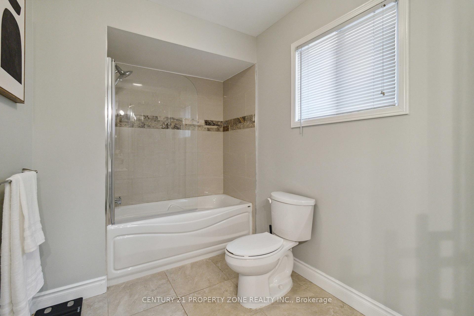
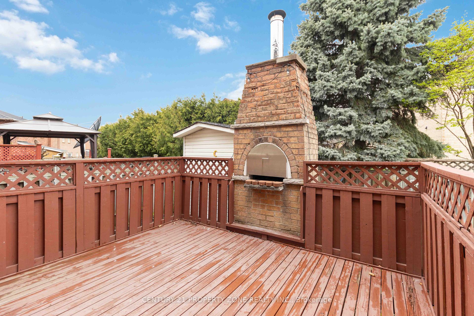
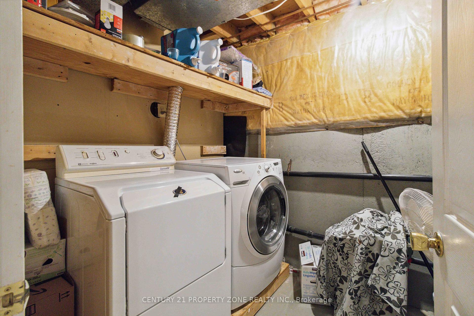
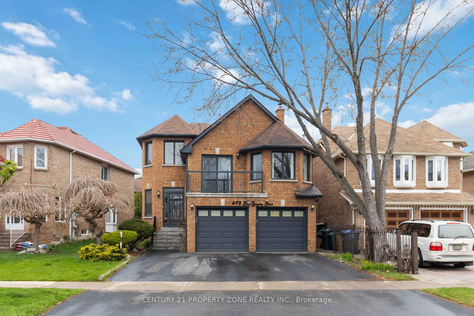
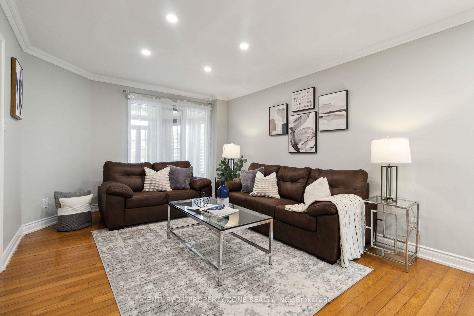
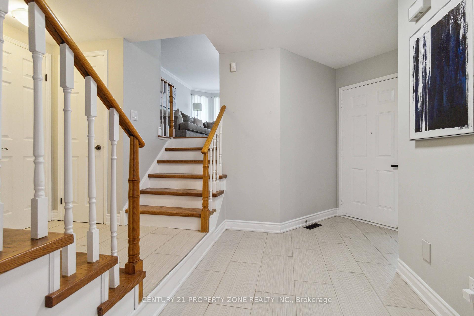
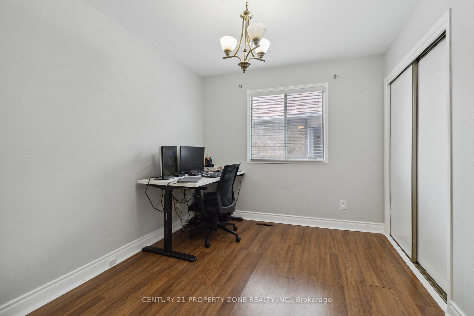
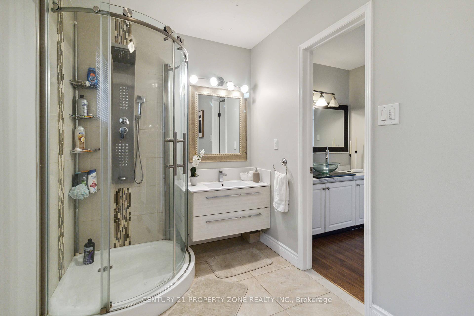
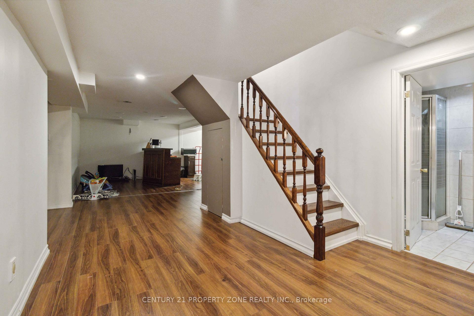
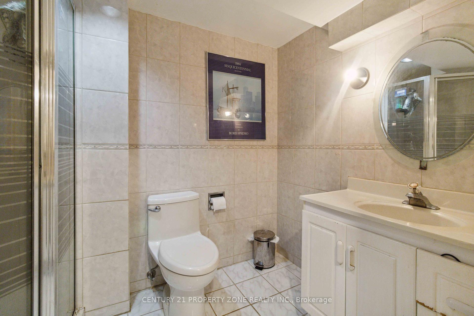
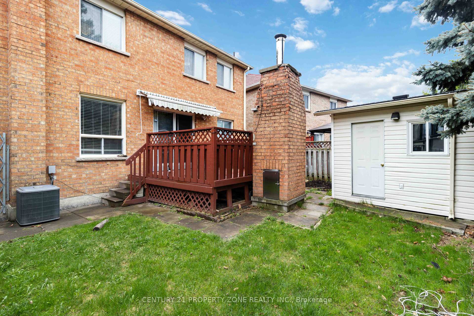























| Welcome to 479 Bud Gregory Blvd. located in a prestigious neighborhood of Mississauga. This beautiful property is situated in a prime location, just mins away from Square one, Cooksville GO, and major highways (401, 403 & 410). Beautifully designed, this huge 4 bedroom house also boasts a large living room & a kitchen w/ pantry, SS appliances & a large breakfast area. The dining room can be converted into a home office. The grand family room stands out, featuring a wood-burning fireplace & balcony access. In the big backyard, a vintage brick oven is perfect for cozy evenings w/ an expansive deck ideal for entertaining. This house also comes with a double car garage and the driveway is big enough to park another 4 cars. The house also features the finished basement apartment with a separate entrance for extra rental income. Basement is currently rented for $2000/M but vacant possession is possible. Do not miss out on this opportunity to make this your dream home, book your showing today! |
| Price | $1,599,000 |
| Taxes: | $6958.00 |
| Occupancy: | Owner+T |
| Address: | 479 Bud Gregory Boul , Mississauga, L4Z 2K6, Peel |
| Acreage: | < .50 |
| Directions/Cross Streets: | Hwy403/Eglinton/Central Pkwy E |
| Rooms: | 8 |
| Rooms +: | 3 |
| Bedrooms: | 4 |
| Bedrooms +: | 1 |
| Family Room: | T |
| Basement: | Apartment, Separate Ent |
| Level/Floor | Room | Length(ft) | Width(ft) | Descriptions | |
| Room 1 | Main | Living Ro | |||
| Room 2 | Main | Dining Ro | |||
| Room 3 | Main | Kitchen | |||
| Room 4 | Main | Breakfast | |||
| Room 5 | Second | Primary B | |||
| Room 6 | Second | Bedroom 2 | |||
| Room 7 | Second | Bedroom 3 | |||
| Room 8 | Second | Bedroom 4 | |||
| Room 9 | Basement | Bedroom | |||
| Room 10 | Basement | Kitchen | |||
| Room 11 | Basement | Living Ro |
| Washroom Type | No. of Pieces | Level |
| Washroom Type 1 | 2 | Main |
| Washroom Type 2 | 5 | Second |
| Washroom Type 3 | 4 | Second |
| Washroom Type 4 | 4 | Basement |
| Washroom Type 5 | 0 |
| Total Area: | 0.00 |
| Approximatly Age: | 31-50 |
| Property Type: | Detached |
| Style: | 2-Storey |
| Exterior: | Brick |
| Garage Type: | Attached |
| (Parking/)Drive: | Available |
| Drive Parking Spaces: | 4 |
| Park #1 | |
| Parking Type: | Available |
| Park #2 | |
| Parking Type: | Available |
| Pool: | None |
| Other Structures: | Garden Shed |
| Approximatly Age: | 31-50 |
| Approximatly Square Footage: | 2500-3000 |
| Property Features: | Golf, Hospital |
| CAC Included: | N |
| Water Included: | N |
| Cabel TV Included: | N |
| Common Elements Included: | N |
| Heat Included: | N |
| Parking Included: | N |
| Condo Tax Included: | N |
| Building Insurance Included: | N |
| Fireplace/Stove: | Y |
| Heat Type: | Forced Air |
| Central Air Conditioning: | Central Air |
| Central Vac: | N |
| Laundry Level: | Syste |
| Ensuite Laundry: | F |
| Elevator Lift: | False |
| Sewers: | Sewer |
| Water: | Unknown |
| Water Supply Types: | Unknown |
| Utilities-Cable: | A |
| Utilities-Hydro: | A |
$
%
Years
This calculator is for demonstration purposes only. Always consult a professional
financial advisor before making personal financial decisions.
| Although the information displayed is believed to be accurate, no warranties or representations are made of any kind. |
| CENTURY 21 PROPERTY ZONE REALTY INC. |
- Listing -1 of 0
|
|

Simon Huang
Broker
Bus:
905-241-2222
Fax:
905-241-3333
| Book Showing | Email a Friend |
Jump To:
At a Glance:
| Type: | Freehold - Detached |
| Area: | Peel |
| Municipality: | Mississauga |
| Neighbourhood: | Hurontario |
| Style: | 2-Storey |
| Lot Size: | x 104.10(Feet) |
| Approximate Age: | 31-50 |
| Tax: | $6,958 |
| Maintenance Fee: | $0 |
| Beds: | 4+1 |
| Baths: | 4 |
| Garage: | 0 |
| Fireplace: | Y |
| Air Conditioning: | |
| Pool: | None |
Locatin Map:
Payment Calculator:

Listing added to your favorite list
Looking for resale homes?

By agreeing to Terms of Use, you will have ability to search up to 310222 listings and access to richer information than found on REALTOR.ca through my website.

