$1,358,000
Available - For Sale
Listing ID: N12093376
198 Paradelle Driv , Richmond Hill, L4E 1E7, York
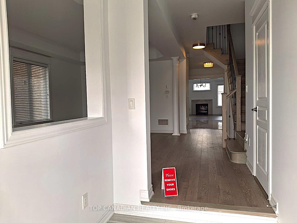
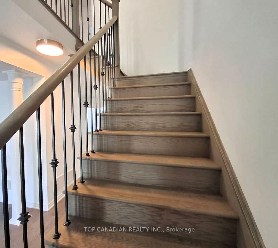
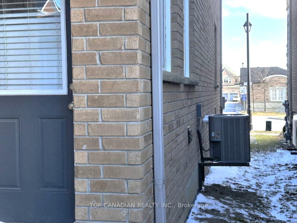
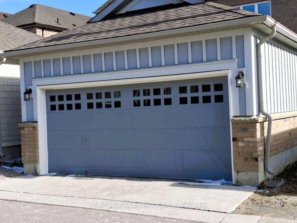
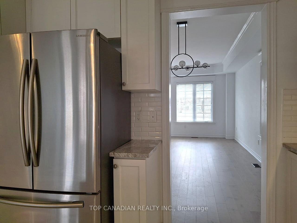
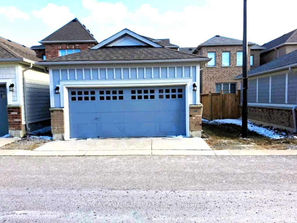
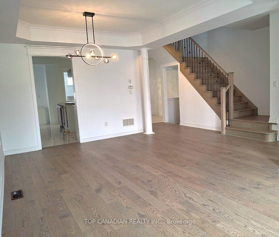

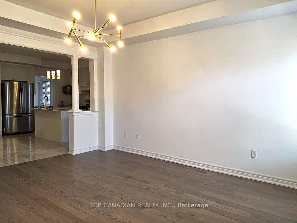
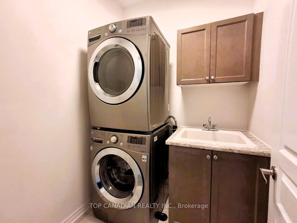

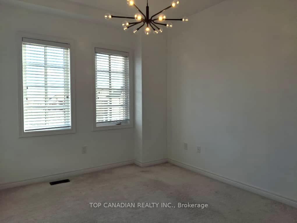
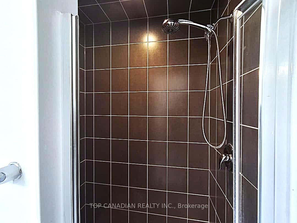
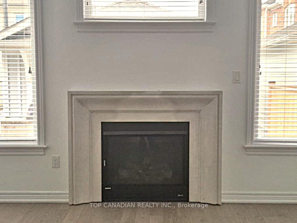
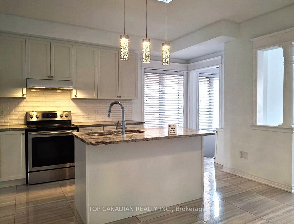
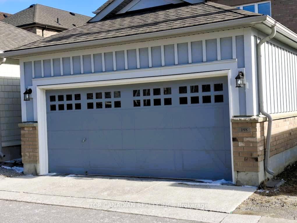
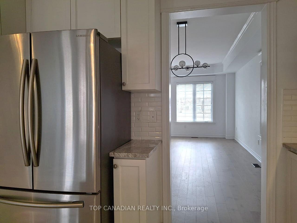
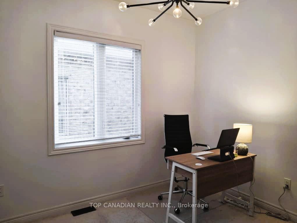
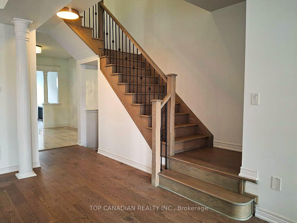
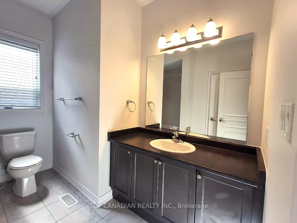
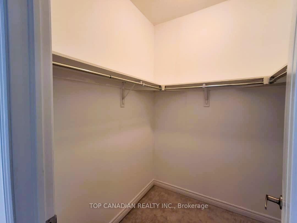
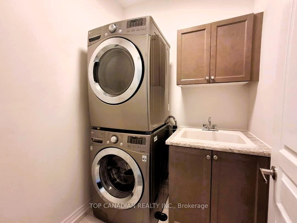
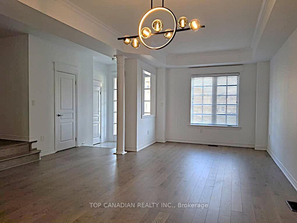
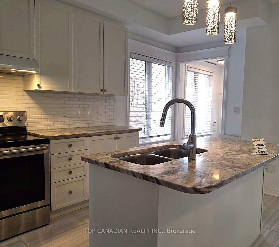
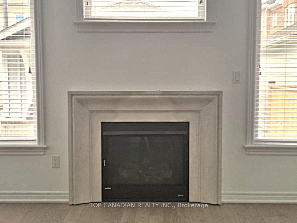
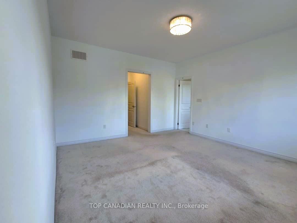
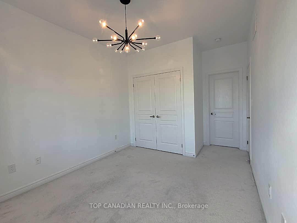
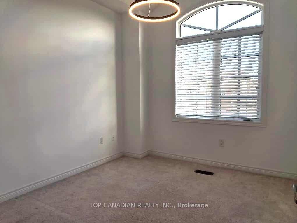
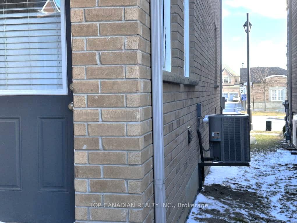
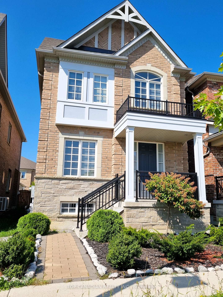
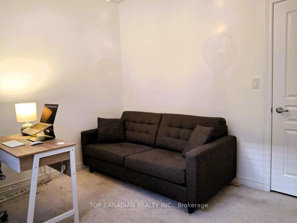
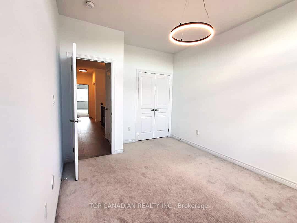
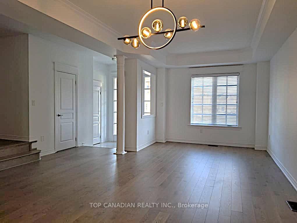
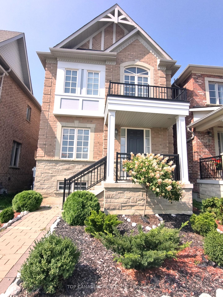
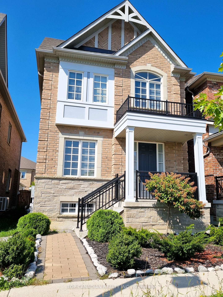
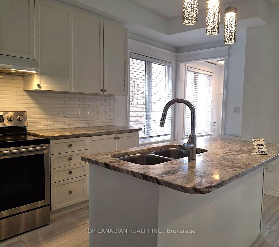
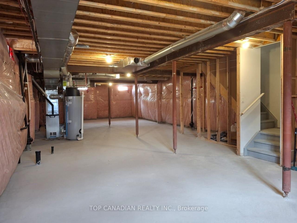
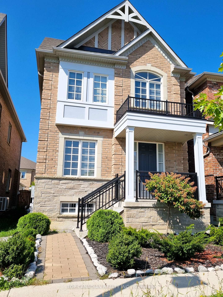
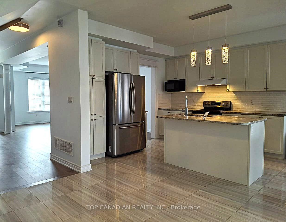
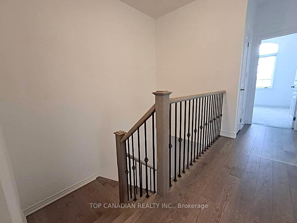
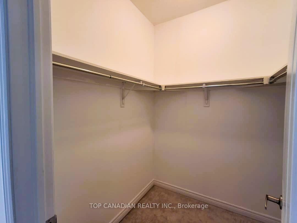
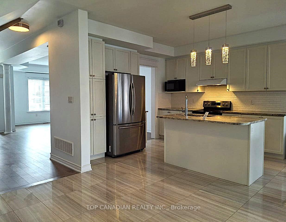
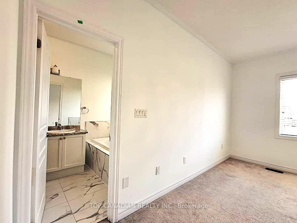
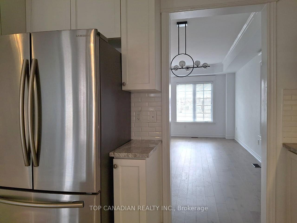
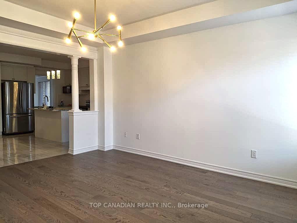
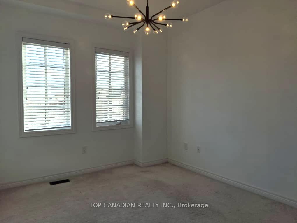
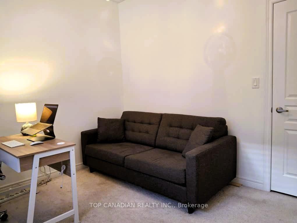
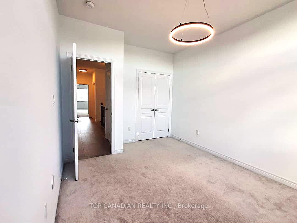
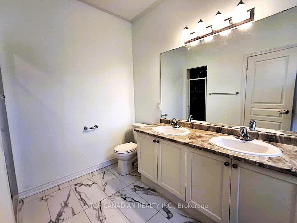
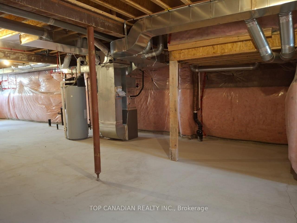
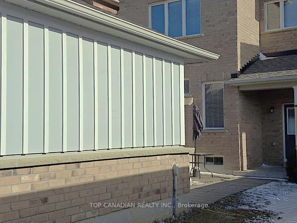
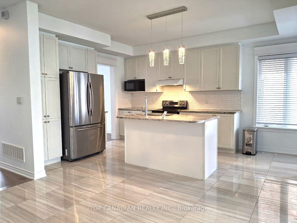
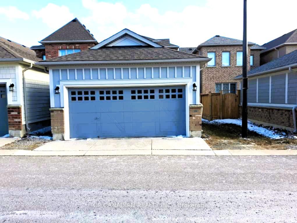
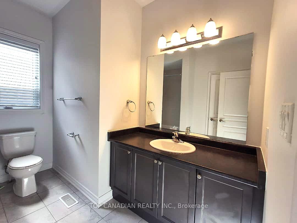
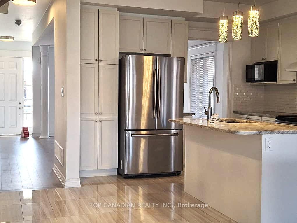
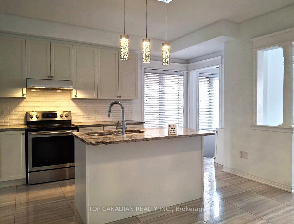
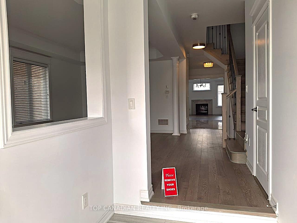
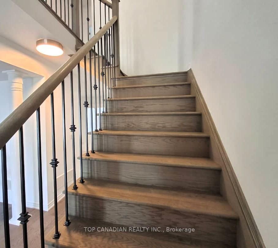
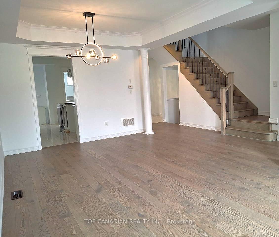

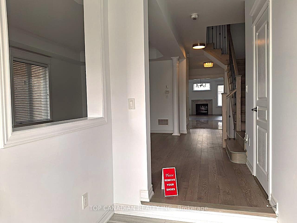
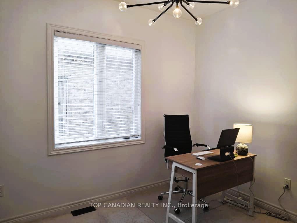
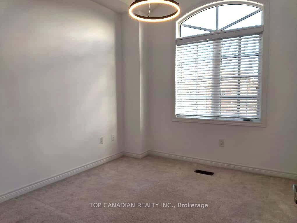
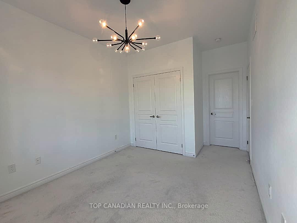
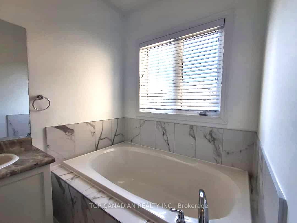
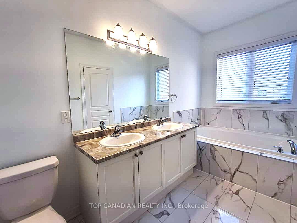
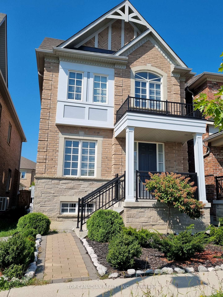
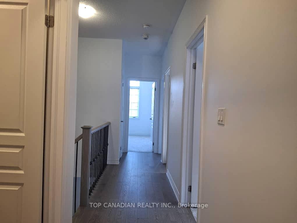
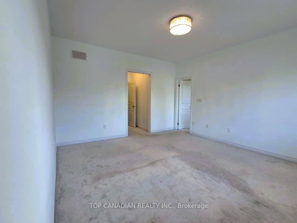
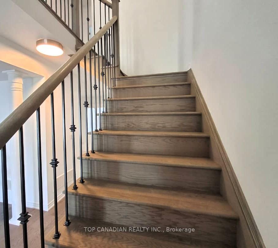
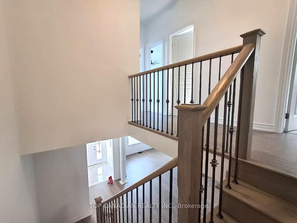
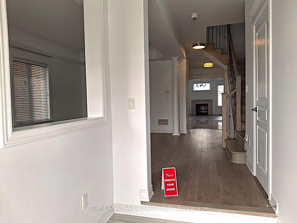
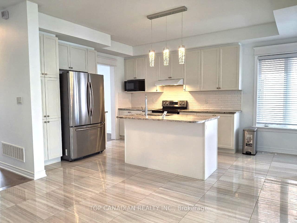
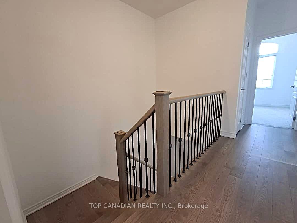
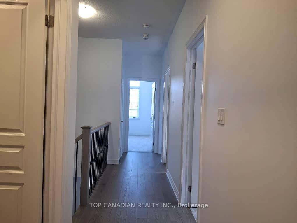
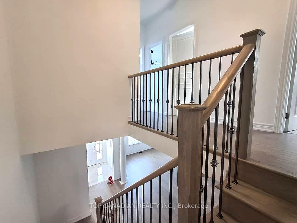
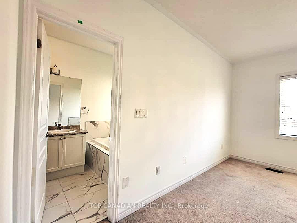
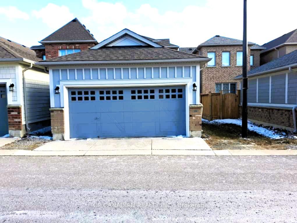
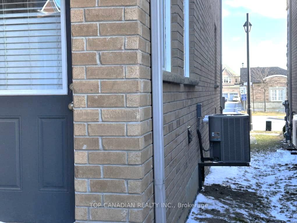
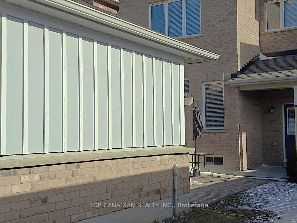
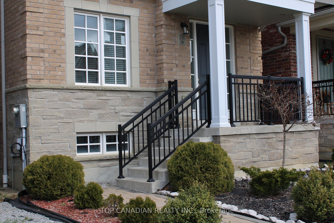
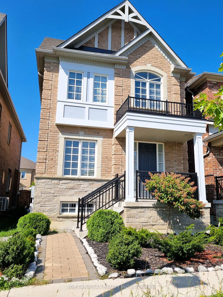
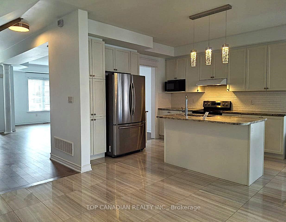
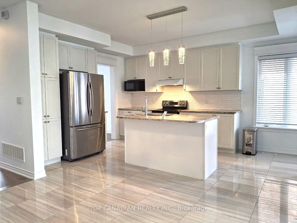
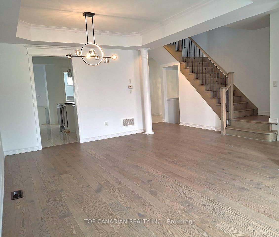
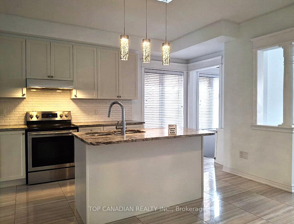
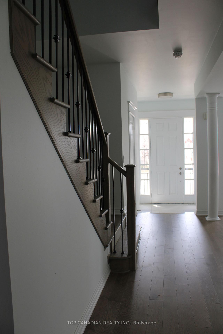
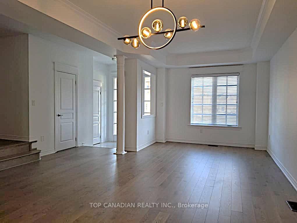
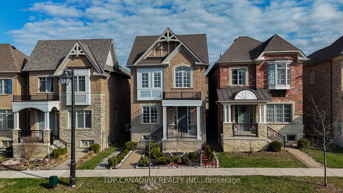
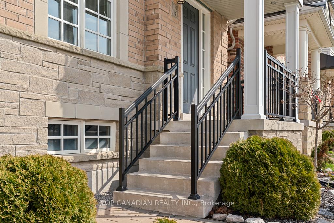
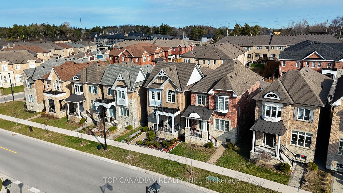
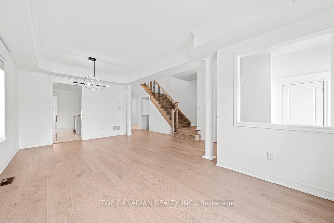
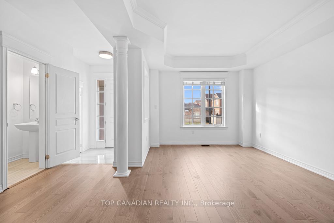
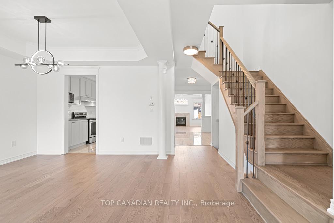
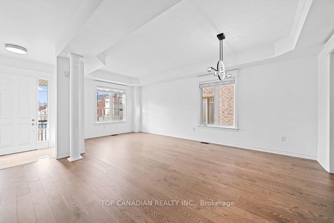
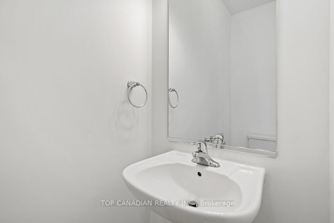

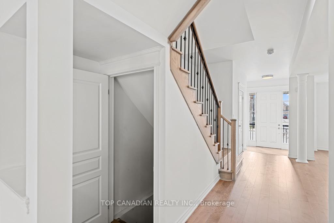
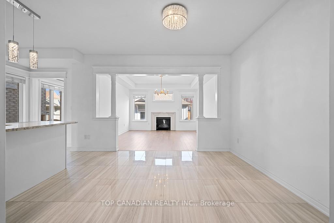
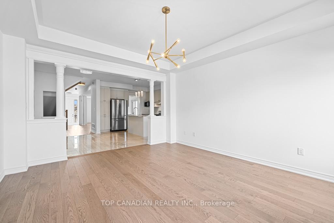
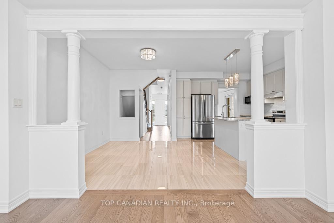
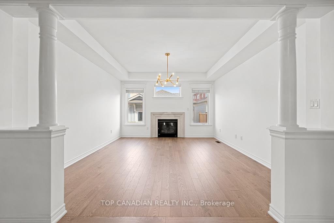
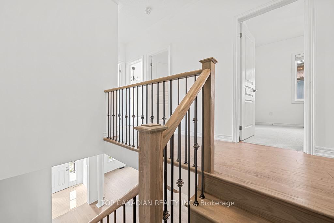
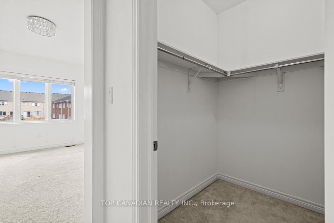
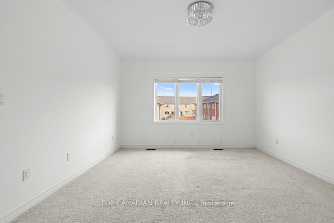
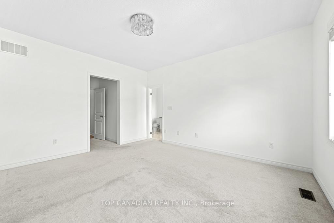
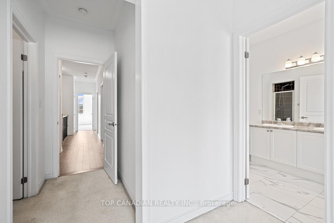
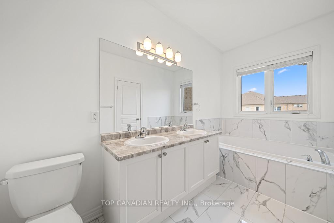
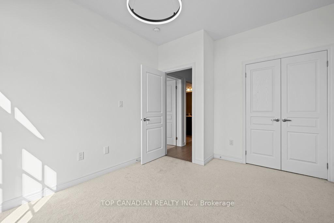
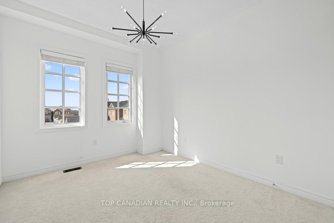
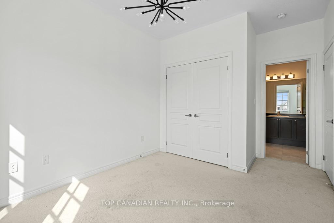
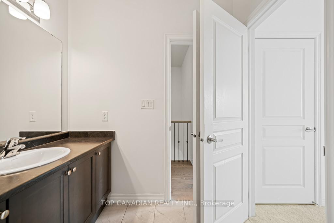
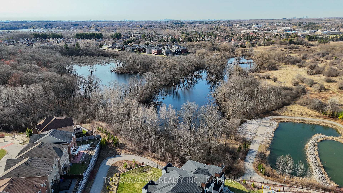
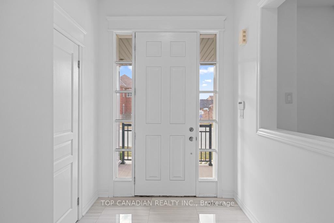
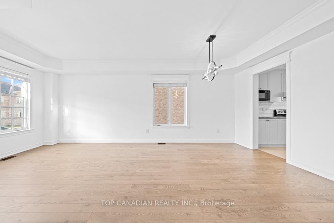
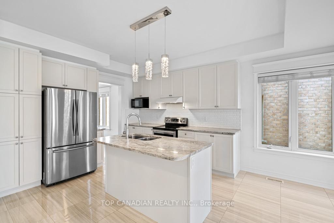
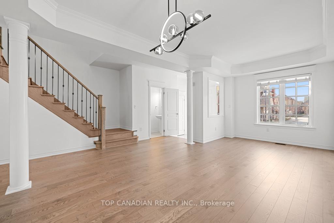
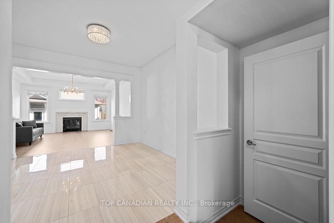
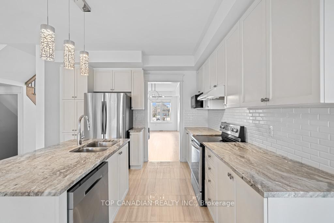
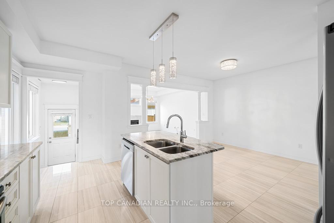
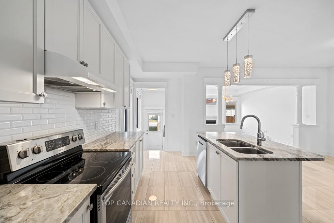

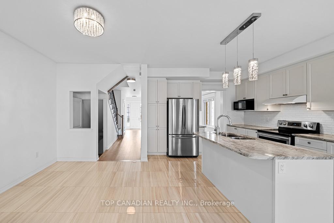
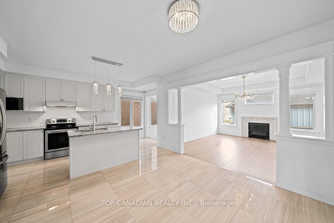
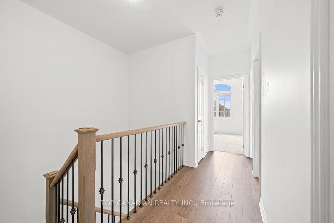
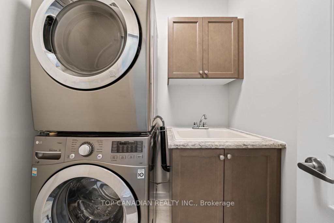
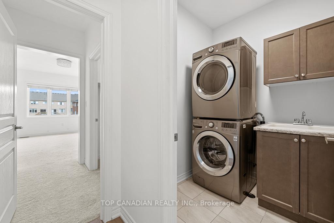
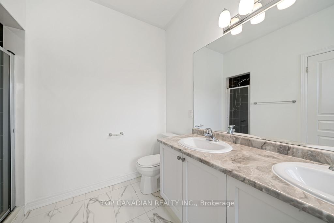
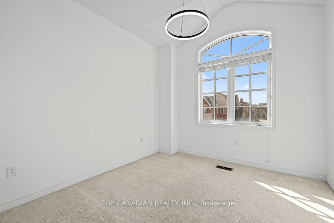
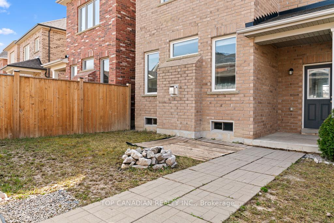
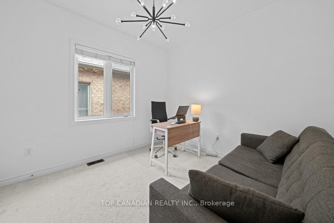
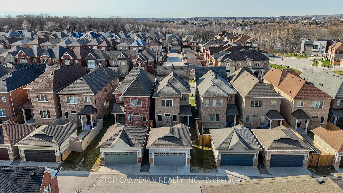
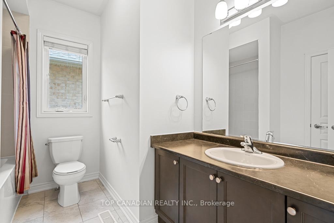
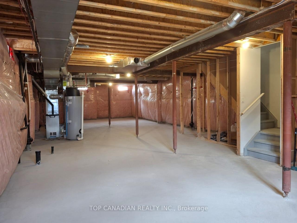
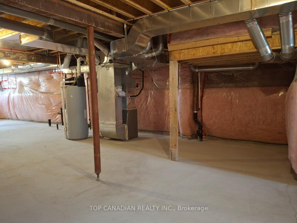
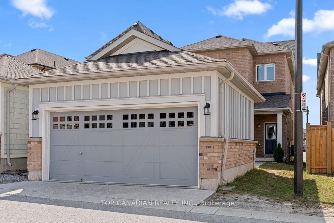
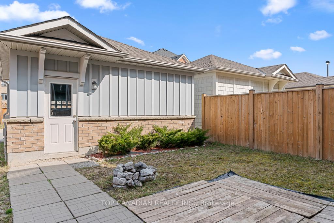
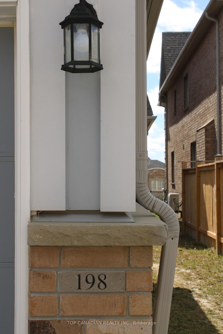
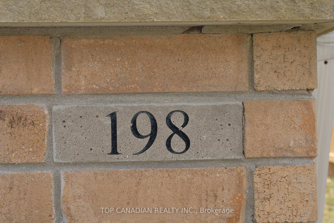
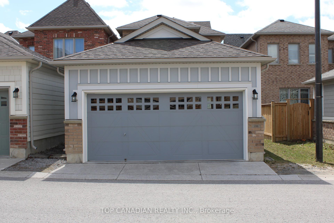
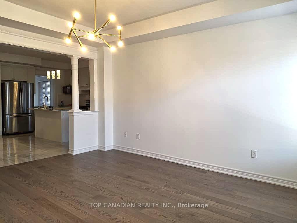
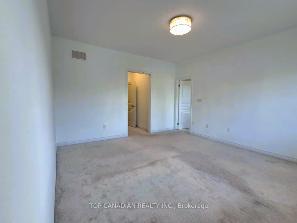
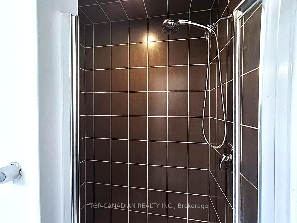
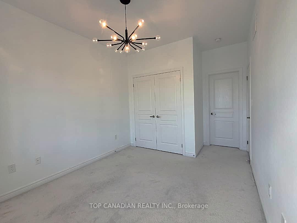
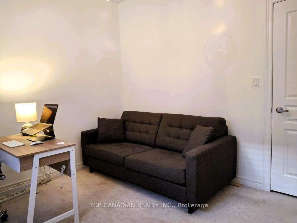
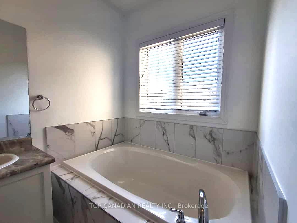
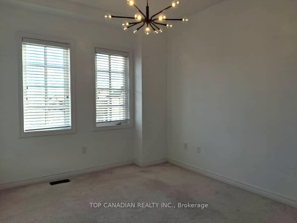
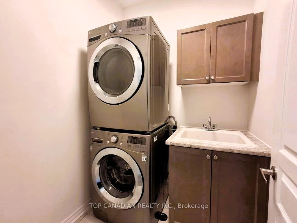
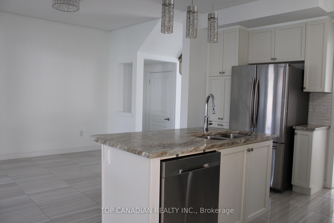
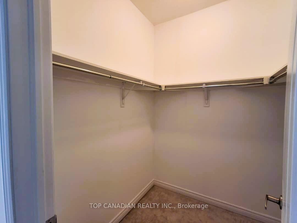
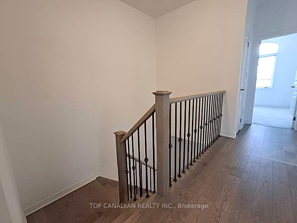
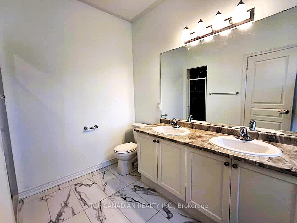
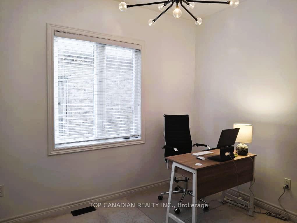
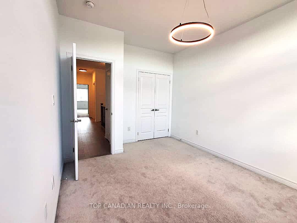
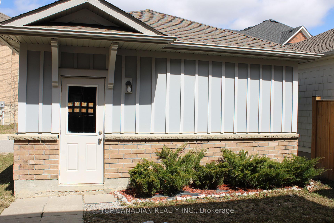
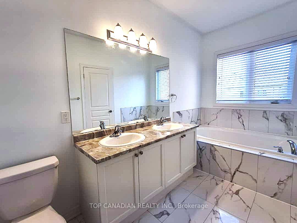
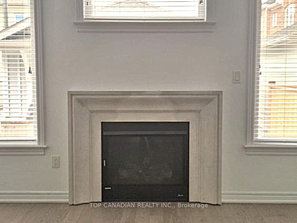
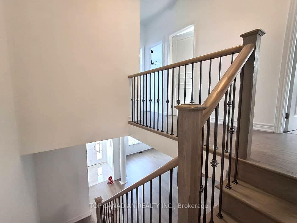
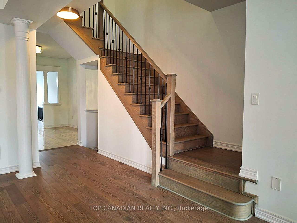
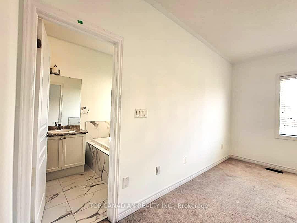
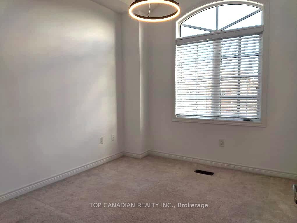
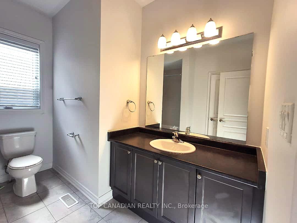
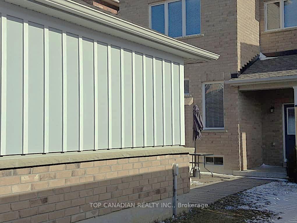
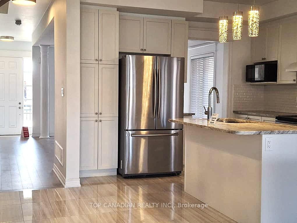
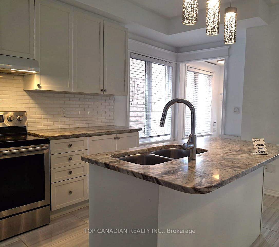
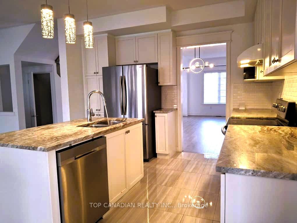






































































































































































| ...... MOVE - IN Ready ...... Freshly Painted ...... Absolutely stunning 4-BEDROOMS detached house built by Acorn. 9 Ft Ceiling on main and second floor. A Beautiful Kitchen With backsplash, Stone Counter Top & Under-Mount Sink. Close to all amenities, shopping, medical Centre, Lake Wilcox area, public and private schools. Oak Ridges Community Centre offers an elegant and spacious living experience. Featuring a convenient SECOND-FLOOR LAUNDRY, this home is designed for comfort and practicality. HARDWOOD flooring in main floor ( Living, Dining & Family rooms), stairs and upper hallway enhancing the homes warm and sophisticated ambiance. Ideally situated just minutes from Highway 404, the GO Stations (Bloomington & Aurora) and a well-connected transit system, this residence provides seamless access to the city while maintaining a peaceful suburban charm. ..........Enjoy The Location With This MOVE - IN Ready HOUSE!.......... |
| Price | $1,358,000 |
| Taxes: | $6866.29 |
| Occupancy: | Owner |
| Address: | 198 Paradelle Driv , Richmond Hill, L4E 1E7, York |
| Directions/Cross Streets: | Yonge St.-Bloomington Rd. |
| Rooms: | 9 |
| Bedrooms: | 4 |
| Bedrooms +: | 0 |
| Family Room: | T |
| Basement: | Unfinished |
| Level/Floor | Room | Length(ft) | Width(ft) | Descriptions | |
| Room 1 | Main | Family Ro | 14.92 | 13.64 | Gas Fireplace, Hardwood Floor, Overlooks Backyard |
| Room 2 | Main | Living Ro | 10.82 | 10.59 | Hardwood Floor, Large Window, Open Concept |
| Room 3 | Main | Dining Ro | 10.82 | 10.59 | Hardwood Floor, Open Concept, Overlooks Dining |
| Room 4 | Main | Kitchen | 14.89 | 11.87 | Stainless Steel Appl, Stone Counters, Tile Floor |
| Room 5 | Main | Breakfast | 11.45 | 8.36 | Tile Floor, Open Concept, Overlooks Family |
| Room 6 | Second | Primary B | 14.92 | 13.64 | Walk-In Closet(s), 4 Pc Ensuite, Broadloom |
| Room 7 | Second | Bedroom 2 | 10.92 | 9.97 | Closet, Large Window, Broadloom |
| Room 8 | Second | Bedroom 3 | 11.41 | 9.74 | Semi Ensuite, Closet, Broadloom |
| Room 9 | Second | Bedroom 4 | 13.42 | 10.14 | Large Window, Closet, Broadloom |
| Washroom Type | No. of Pieces | Level |
| Washroom Type 1 | 2 | Main |
| Washroom Type 2 | 3 | Second |
| Washroom Type 3 | 5 | Second |
| Washroom Type 4 | 0 | |
| Washroom Type 5 | 0 |
| Total Area: | 0.00 |
| Approximatly Age: | 6-15 |
| Property Type: | Detached |
| Style: | 2-Storey |
| Exterior: | Brick |
| Garage Type: | Detached |
| Drive Parking Spaces: | 0 |
| Pool: | None |
| Approximatly Age: | 6-15 |
| Approximatly Square Footage: | 2000-2500 |
| Property Features: | Lake/Pond, Library |
| CAC Included: | N |
| Water Included: | N |
| Cabel TV Included: | N |
| Common Elements Included: | N |
| Heat Included: | N |
| Parking Included: | N |
| Condo Tax Included: | N |
| Building Insurance Included: | N |
| Fireplace/Stove: | Y |
| Heat Type: | Forced Air |
| Central Air Conditioning: | Central Air |
| Central Vac: | N |
| Laundry Level: | Syste |
| Ensuite Laundry: | F |
| Elevator Lift: | False |
| Sewers: | Sewer |
| Utilities-Hydro: | Y |
$
%
Years
This calculator is for demonstration purposes only. Always consult a professional
financial advisor before making personal financial decisions.
| Although the information displayed is believed to be accurate, no warranties or representations are made of any kind. |
| TOP CANADIAN REALTY INC. |
- Listing -1 of 0
|
|

Simon Huang
Broker
Bus:
905-241-2222
Fax:
905-241-3333
| Book Showing | Email a Friend |
Jump To:
At a Glance:
| Type: | Freehold - Detached |
| Area: | York |
| Municipality: | Richmond Hill |
| Neighbourhood: | Oak Ridges Lake Wilcox |
| Style: | 2-Storey |
| Lot Size: | x 115.52(Feet) |
| Approximate Age: | 6-15 |
| Tax: | $6,866.29 |
| Maintenance Fee: | $0 |
| Beds: | 4 |
| Baths: | 3 |
| Garage: | 0 |
| Fireplace: | Y |
| Air Conditioning: | |
| Pool: | None |
Locatin Map:
Payment Calculator:

Listing added to your favorite list
Looking for resale homes?

By agreeing to Terms of Use, you will have ability to search up to 310222 listings and access to richer information than found on REALTOR.ca through my website.

