$969,900
Available - For Sale
Listing ID: X12120839
86 Queen Mary Stre , Overbrook - Castleheights and Area, K1K 1X7, Ottawa
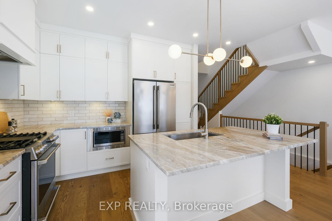

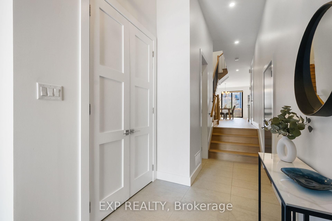
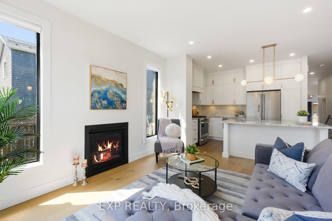
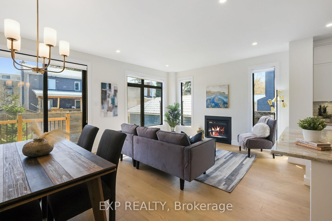
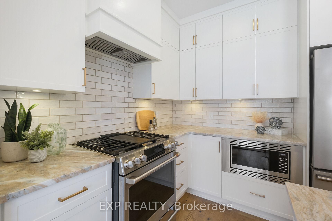
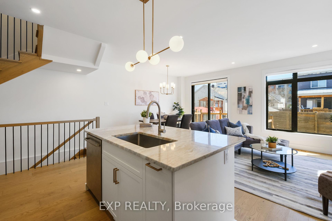
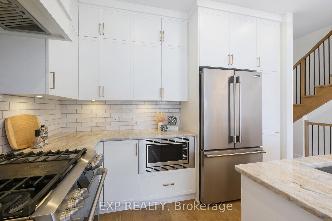
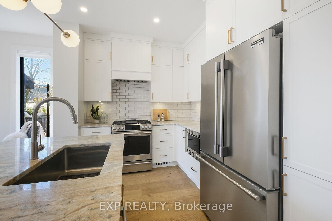
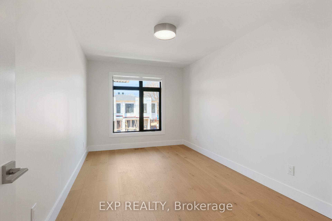
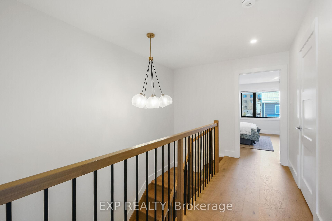
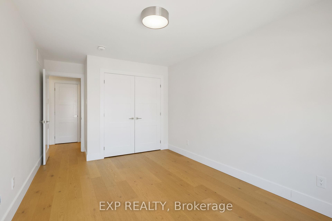
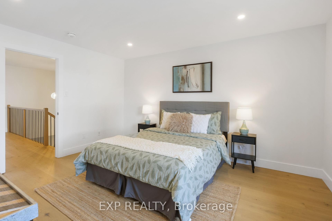
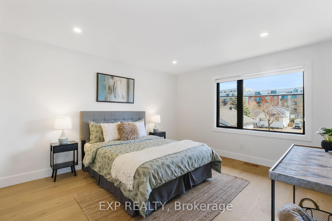
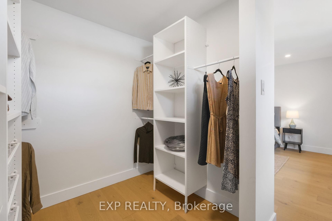
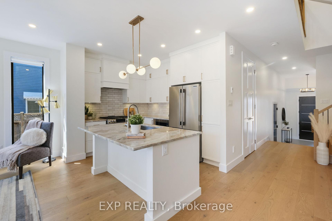
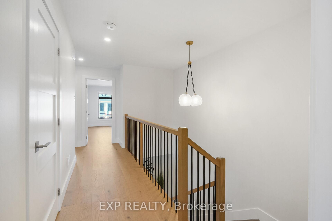
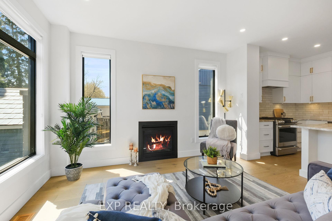
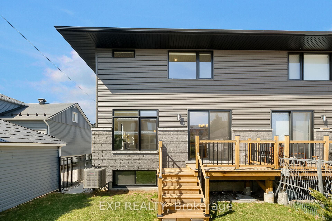
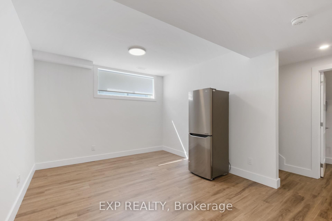
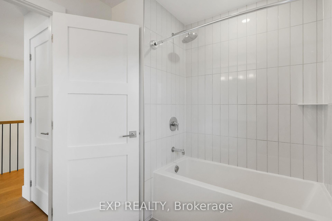
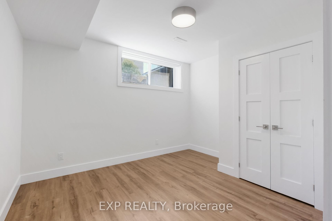
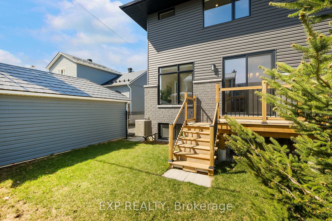
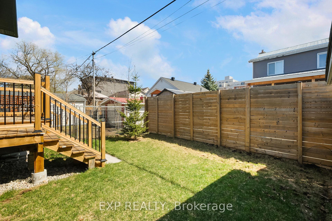
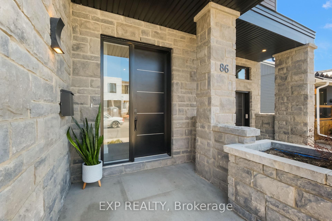
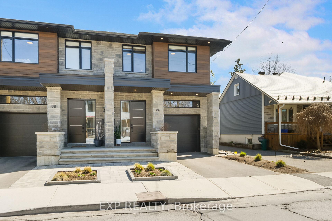
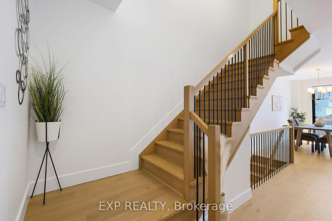
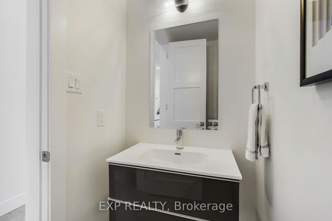
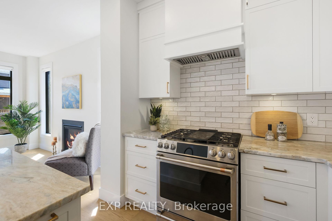
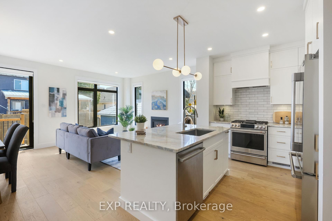
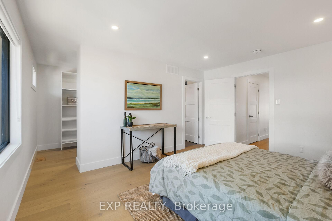
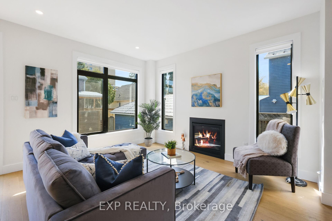
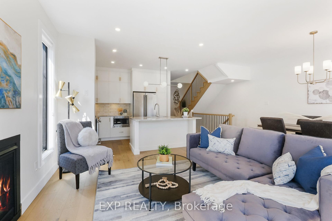
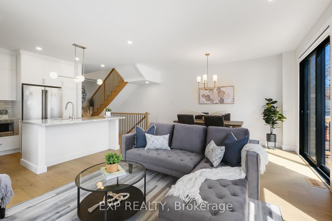
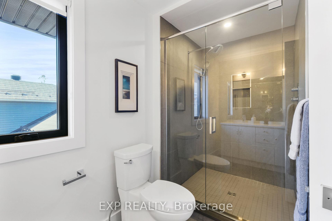
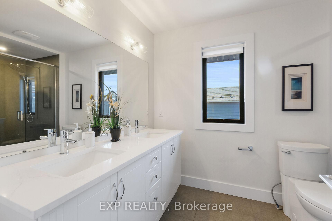
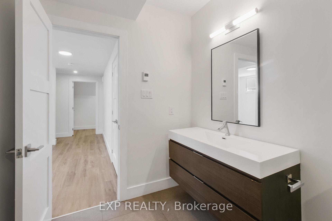
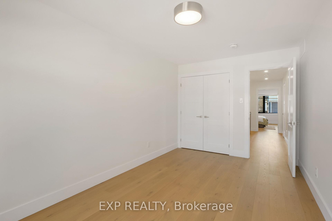



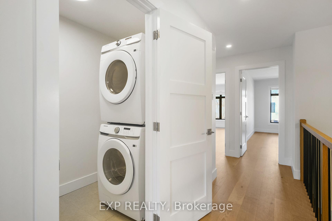
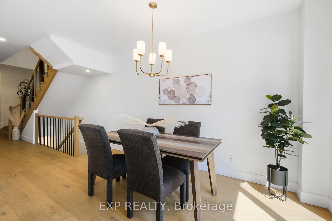
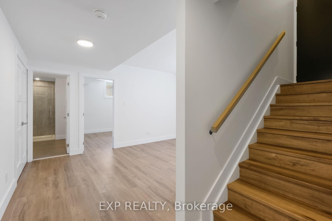
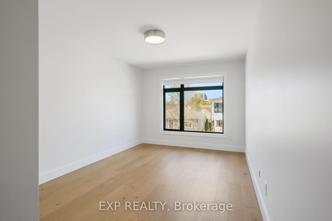
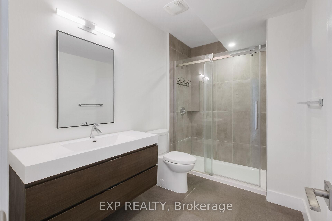
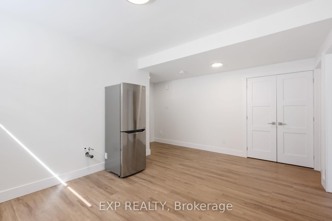
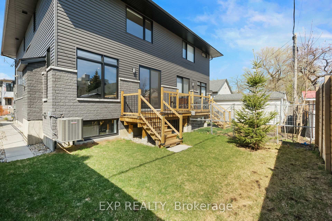

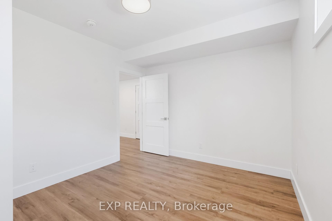


















































| Superb craftsmanship and attention sets apart this 2023 build! This home emanates thoughtful planning and design. As you enter, you will be greeted by soaring 9 foot ceilings with inviting spaces where comfort meets style! The impressive state-of-the-art kitchen features high end kitchen cabinets and hardware with quartzite countertops. High-end appliances include a GE Café gas stove with 6 burners that any home chef will fall in love with. Open concept living and dining room combination with cozy gas fireplace and a myriad of windows to usher in loads of sunlight. Wide plank engineered white oak hardwood floors on the main and second levels. Sumptuous large primary bedroom suite with walk-through closet and private ensuite bathroom. Two additional generous bedrooms, laundry room and full bathroom complete the second level. Lower level with a separate side door entrance, full bathroom and bedroom/or home office would make an amazing teen retreat. Just a few moderate modifications needed to make it a legal SDU. With its prime location close to shopping, transit, downtown, this lovely home will capture the hearts of all who enter! |
| Price | $969,900 |
| Taxes: | $6253.00 |
| Assessment Year: | 2024 |
| Occupancy: | Vacant |
| Address: | 86 Queen Mary Stre , Overbrook - Castleheights and Area, K1K 1X7, Ottawa |
| Directions/Cross Streets: | Queen Mary Street/Vanier Parkway |
| Rooms: | 11 |
| Rooms +: | 4 |
| Bedrooms: | 4 |
| Bedrooms +: | 1 |
| Family Room: | F |
| Basement: | Development , Separate Ent |
| Level/Floor | Room | Length(ft) | Width(ft) | Descriptions | |
| Room 1 | Main | Foyer | 8.23 | 14.3 | |
| Room 2 | Main | Kitchen | 9.22 | 11.15 | |
| Room 3 | Main | Living Ro | 9.64 | 13.15 | |
| Room 4 | Main | Dining Ro | 9.81 | 14.66 | |
| Room 5 | Second | Primary B | 11.97 | 14.3 | |
| Room 6 | Second | Bedroom 2 | 9.05 | 15.22 | |
| Room 7 | Second | Bedroom 3 | 9.91 | 17.38 | |
| Room 8 | Second | Laundry | 4.66 | 9.22 | |
| Room 9 | Lower | Recreatio | 14.73 | 15.38 | |
| Room 10 | Lower | Bedroom 4 | 10.3 | 12.14 | |
| Room 11 | Lower | Utility R | 7.41 | 16.56 |
| Washroom Type | No. of Pieces | Level |
| Washroom Type 1 | 2 | Main |
| Washroom Type 2 | 4 | Second |
| Washroom Type 3 | 3 | Second |
| Washroom Type 4 | 3 | Lower |
| Washroom Type 5 | 0 |
| Total Area: | 0.00 |
| Approximatly Age: | 0-5 |
| Property Type: | Semi-Detached |
| Style: | 2-Storey |
| Exterior: | Brick, Vinyl Siding |
| Garage Type: | Attached |
| Drive Parking Spaces: | 1 |
| Pool: | None |
| Other Structures: | Fence - Partia |
| Approximatly Age: | 0-5 |
| Approximatly Square Footage: | 1500-2000 |
| Property Features: | Public Trans |
| CAC Included: | N |
| Water Included: | N |
| Cabel TV Included: | N |
| Common Elements Included: | N |
| Heat Included: | N |
| Parking Included: | N |
| Condo Tax Included: | N |
| Building Insurance Included: | N |
| Fireplace/Stove: | Y |
| Heat Type: | Forced Air |
| Central Air Conditioning: | Central Air |
| Central Vac: | N |
| Laundry Level: | Syste |
| Ensuite Laundry: | F |
| Sewers: | Sewer |
| Utilities-Cable: | A |
| Utilities-Hydro: | Y |
$
%
Years
This calculator is for demonstration purposes only. Always consult a professional
financial advisor before making personal financial decisions.
| Although the information displayed is believed to be accurate, no warranties or representations are made of any kind. |
| EXP REALTY |
- Listing -1 of 0
|
|

Simon Huang
Broker
Bus:
905-241-2222
Fax:
905-241-3333
| Book Showing | Email a Friend |
Jump To:
At a Glance:
| Type: | Freehold - Semi-Detached |
| Area: | Ottawa |
| Municipality: | Overbrook - Castleheights and Area |
| Neighbourhood: | 3502 - Overbrook/Castle Heights |
| Style: | 2-Storey |
| Lot Size: | x 85.00(Feet) |
| Approximate Age: | 0-5 |
| Tax: | $6,253 |
| Maintenance Fee: | $0 |
| Beds: | 4+1 |
| Baths: | 4 |
| Garage: | 0 |
| Fireplace: | Y |
| Air Conditioning: | |
| Pool: | None |
Locatin Map:
Payment Calculator:

Listing added to your favorite list
Looking for resale homes?

By agreeing to Terms of Use, you will have ability to search up to 310222 listings and access to richer information than found on REALTOR.ca through my website.

