$1,159,000
Available - For Sale
Listing ID: W12120379
56 Annie Craig Driv , Toronto, M8V 0C8, Toronto
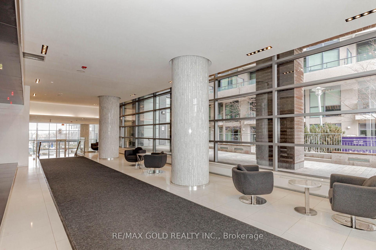
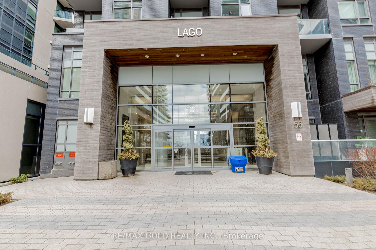
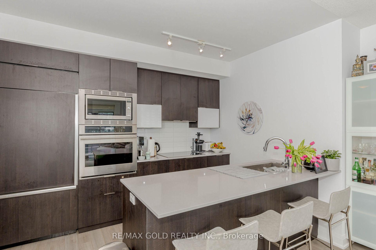
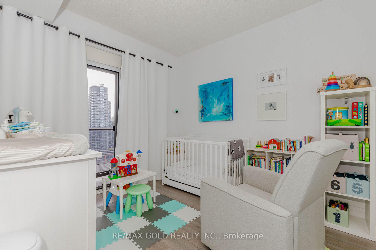
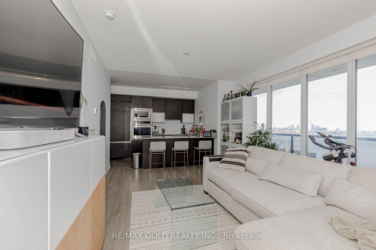
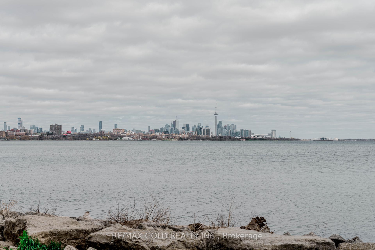
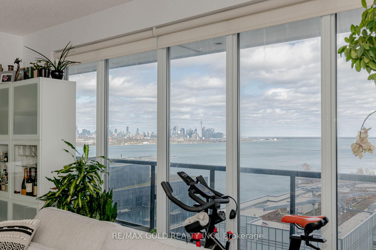
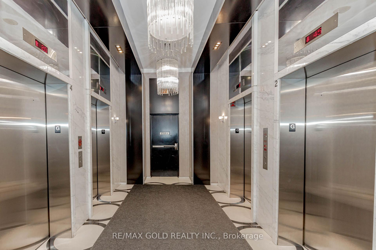
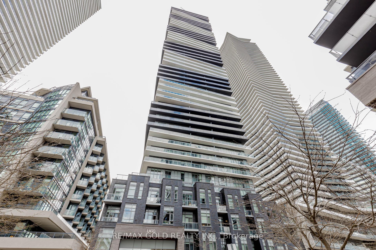
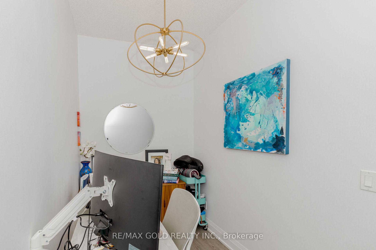
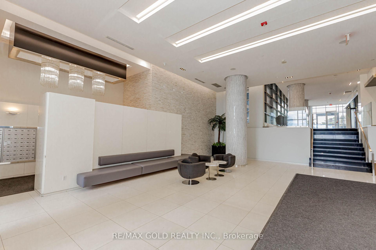
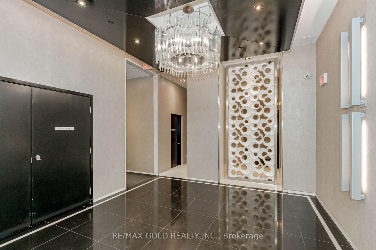
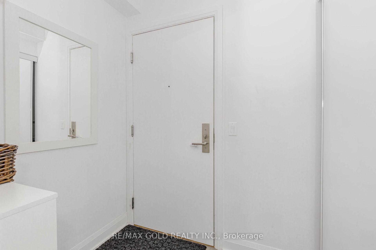
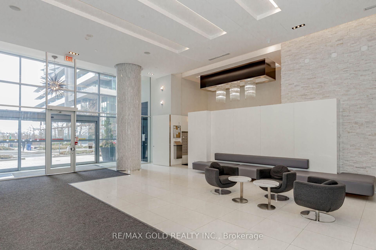
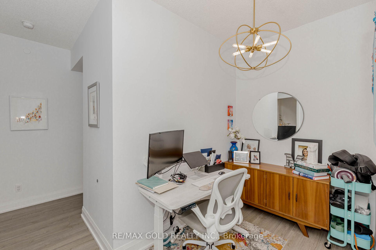
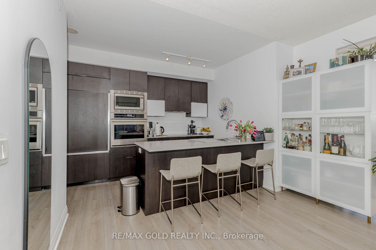
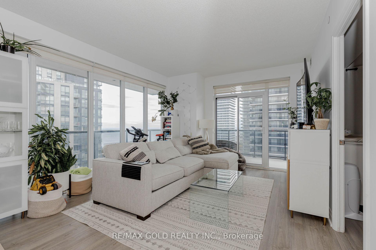
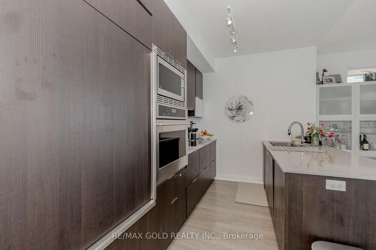
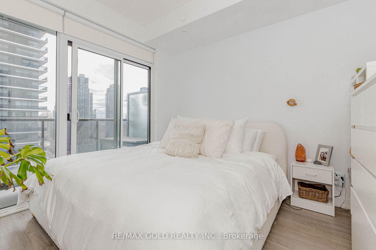
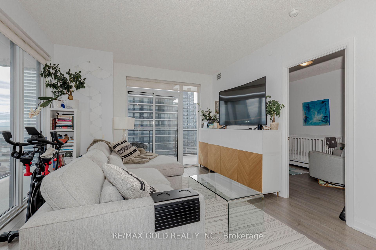
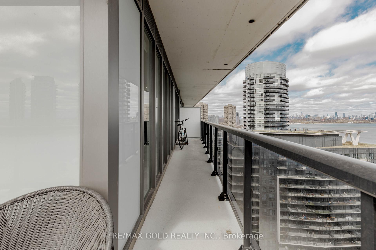
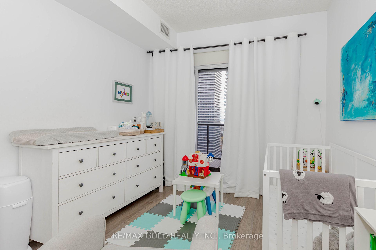
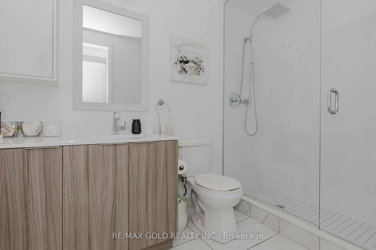
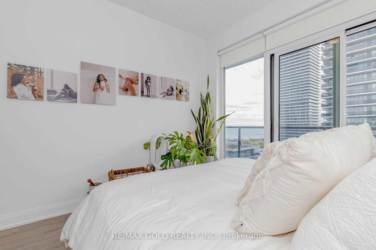
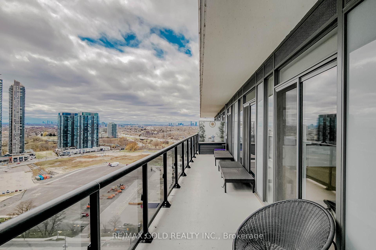
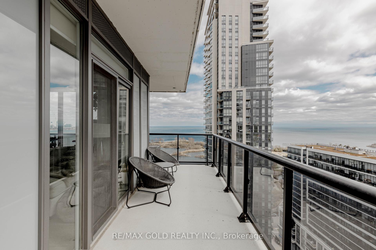
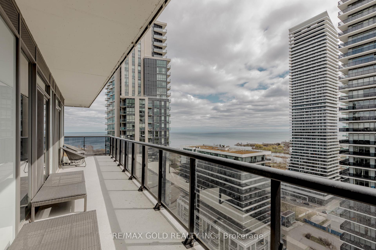
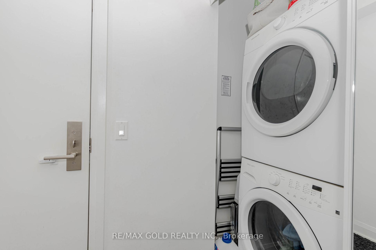
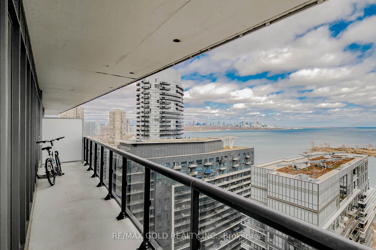
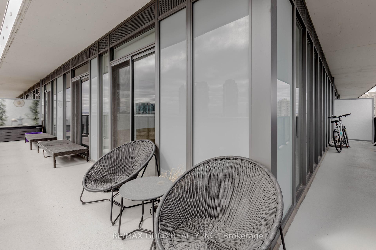
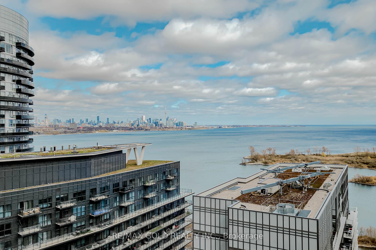
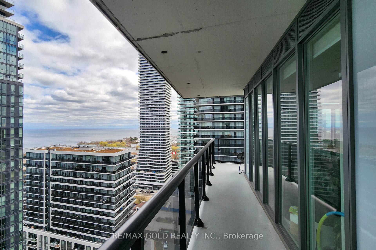
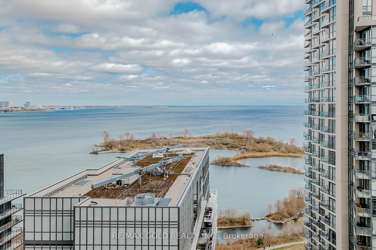
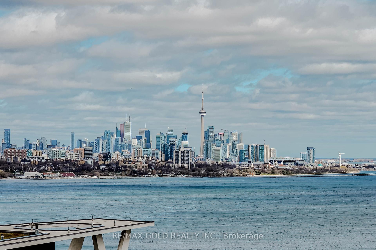
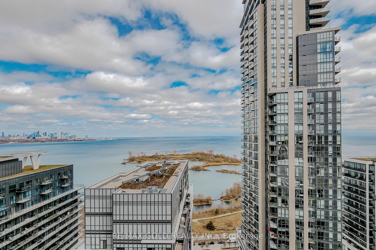



































| Luxury Waterfront Living at Its Finest. 1002+325 Sq Ft. 2 Bed, 2 Bath Condo with Breathtaking Views of Lake Ontario and Toronto Downtown Skyline! Welcome to your dream condo in the heart of Toronto's vibrant waterfront community! Perched on a high floor at the prestigious Lakeshore & Park Lawn location, this stunning 2-bedroom, 2-bath suite offers uninterrupted water views from the living room and a massive wrap-around balcony, perfect for morning coffees, evening sunsets, and entertaining guests in style. Step inside to find modern laminate flooring throughout, a spacious open-concept layout, and a sleek front-loading ensuite laundry for your convenience. The primary bedroom features a luxurious ensuite bathroom, adding a private retreat feel to your everyday life. Enjoy peace of mind and added convenience with one exclusive parking space and a dedicated locker. This upscale building is packed with resort-style amenities including: 24/7 Concierge, Indoor Pool & Spa, Fully equipped Gym, Elegant Guest Suites, Stylish Recreation/Party Room, and Ample Visitor Parking. With TTC transit right at your doorstep, and quick access to the Gardiner, downtown Toronto, trails, and the waterfront, you're perfectly positioned for work, play, and everything in between. Don't miss your chance to live in one of the most sought-after condo communities in the city! |
| Price | $1,159,000 |
| Taxes: | $4262.12 |
| Occupancy: | Tenant |
| Address: | 56 Annie Craig Driv , Toronto, M8V 0C8, Toronto |
| Postal Code: | M8V 0C8 |
| Province/State: | Toronto |
| Directions/Cross Streets: | Lakeshore Blvd/Parklawn |
| Level/Floor | Room | Length(ft) | Width(ft) | Descriptions | |
| Room 1 | Flat | Living Ro | 18.3 | 12.14 | W/O To Balcony, Overlook Water, Combined w/Dining |
| Room 2 | Flat | Dining Ro | 18.3 | 12.14 | W/O To Balcony, Overlook Water, Combined w/Living |
| Room 3 | Flat | Kitchen | 10.5 | 8.2 | B/I Appliances, Overlook Water, Quartz Counter |
| Room 4 | Flat | Primary B | 10.82 | 10.17 | 3 Pc Ensuite, Walk-In Closet(s), W/O To Balcony |
| Room 5 | Flat | Bedroom 2 | 11.48 | 9.32 | W/O To Balcony, Walk-In Closet(s), Mirrored Closet |
| Room 6 | Flat | Den | 7.12 | 5.67 |
| Washroom Type | No. of Pieces | Level |
| Washroom Type 1 | 3 | Flat |
| Washroom Type 2 | 0 | |
| Washroom Type 3 | 0 | |
| Washroom Type 4 | 0 | |
| Washroom Type 5 | 0 |
| Total Area: | 0.00 |
| Approximatly Age: | 6-10 |
| Washrooms: | 2 |
| Heat Type: | Forced Air |
| Central Air Conditioning: | Central Air |
| Elevator Lift: | True |
$
%
Years
This calculator is for demonstration purposes only. Always consult a professional
financial advisor before making personal financial decisions.
| Although the information displayed is believed to be accurate, no warranties or representations are made of any kind. |
| RE/MAX GOLD REALTY INC. |
- Listing -1 of 0
|
|

Simon Huang
Broker
Bus:
905-241-2222
Fax:
905-241-3333
| Virtual Tour | Book Showing | Email a Friend |
Jump To:
At a Glance:
| Type: | Com - Condo Apartment |
| Area: | Toronto |
| Municipality: | Toronto W06 |
| Neighbourhood: | Mimico |
| Style: | Apartment |
| Lot Size: | x 0.00() |
| Approximate Age: | 6-10 |
| Tax: | $4,262.12 |
| Maintenance Fee: | $806.24 |
| Beds: | 2+1 |
| Baths: | 2 |
| Garage: | 0 |
| Fireplace: | N |
| Air Conditioning: | |
| Pool: |
Locatin Map:
Payment Calculator:

Listing added to your favorite list
Looking for resale homes?

By agreeing to Terms of Use, you will have ability to search up to 310222 listings and access to richer information than found on REALTOR.ca through my website.

