$899,900
Available - For Sale
Listing ID: X12098440
122 Side road 18 Road , Centre Wellington, N1M 2W3, Wellington
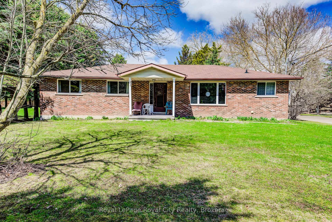
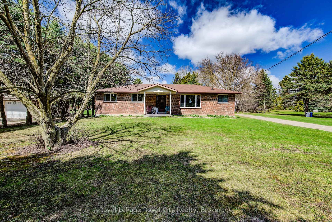
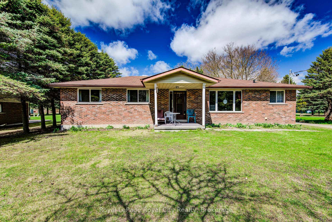
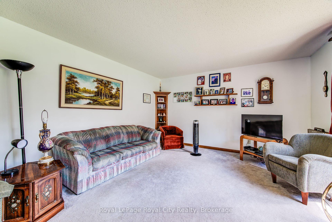
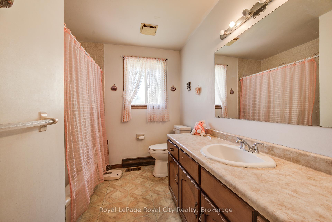
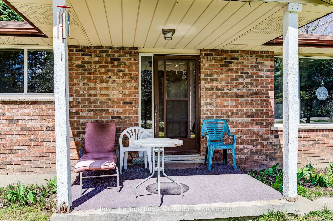
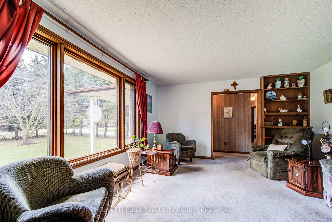
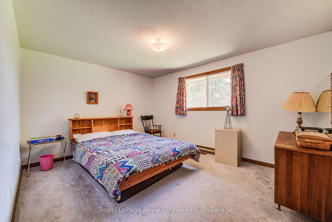
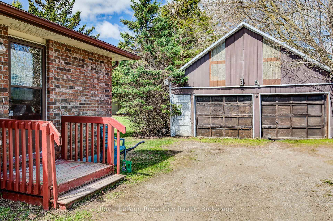
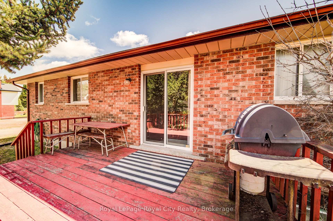
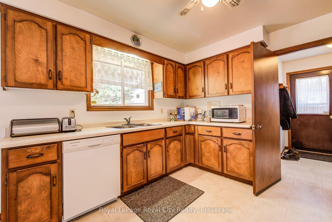
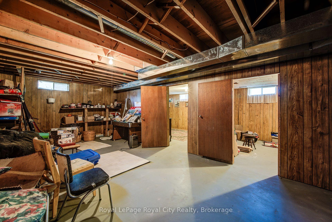
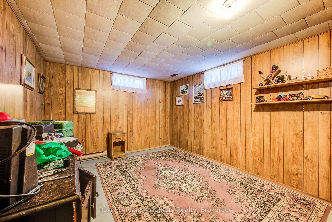
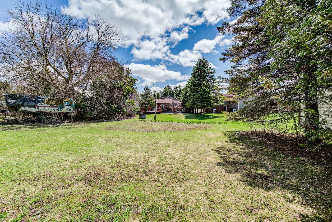
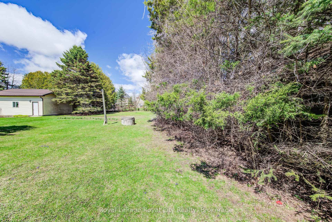
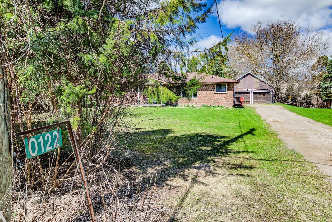
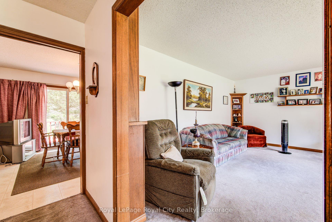
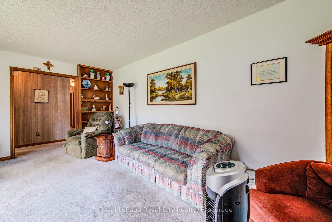

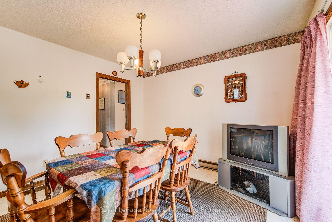
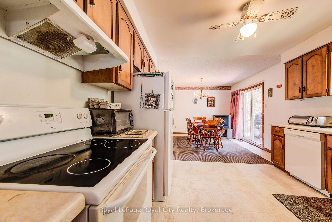
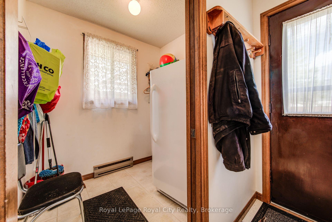
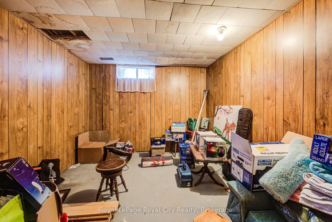
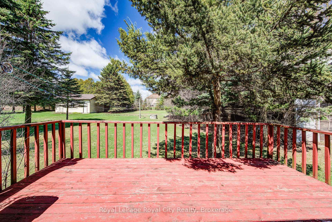
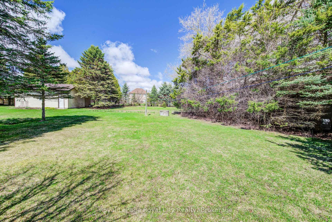
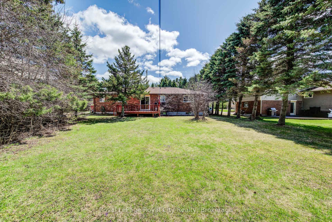
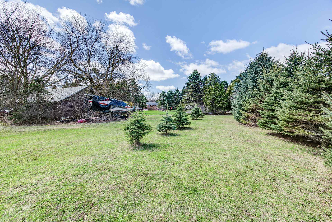
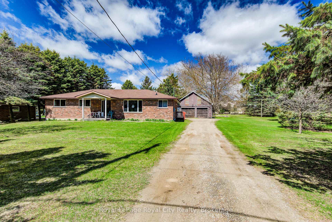
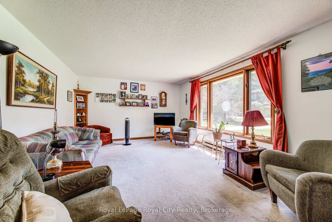
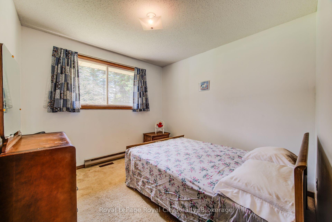
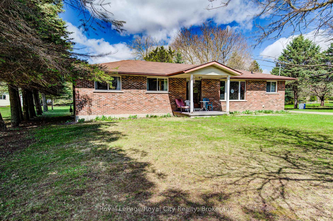

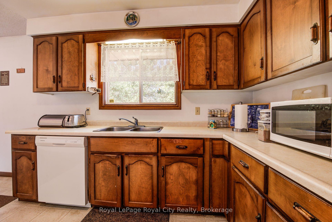

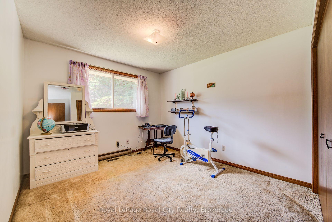

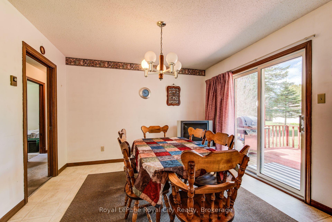
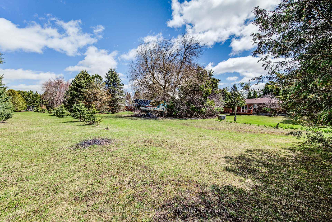

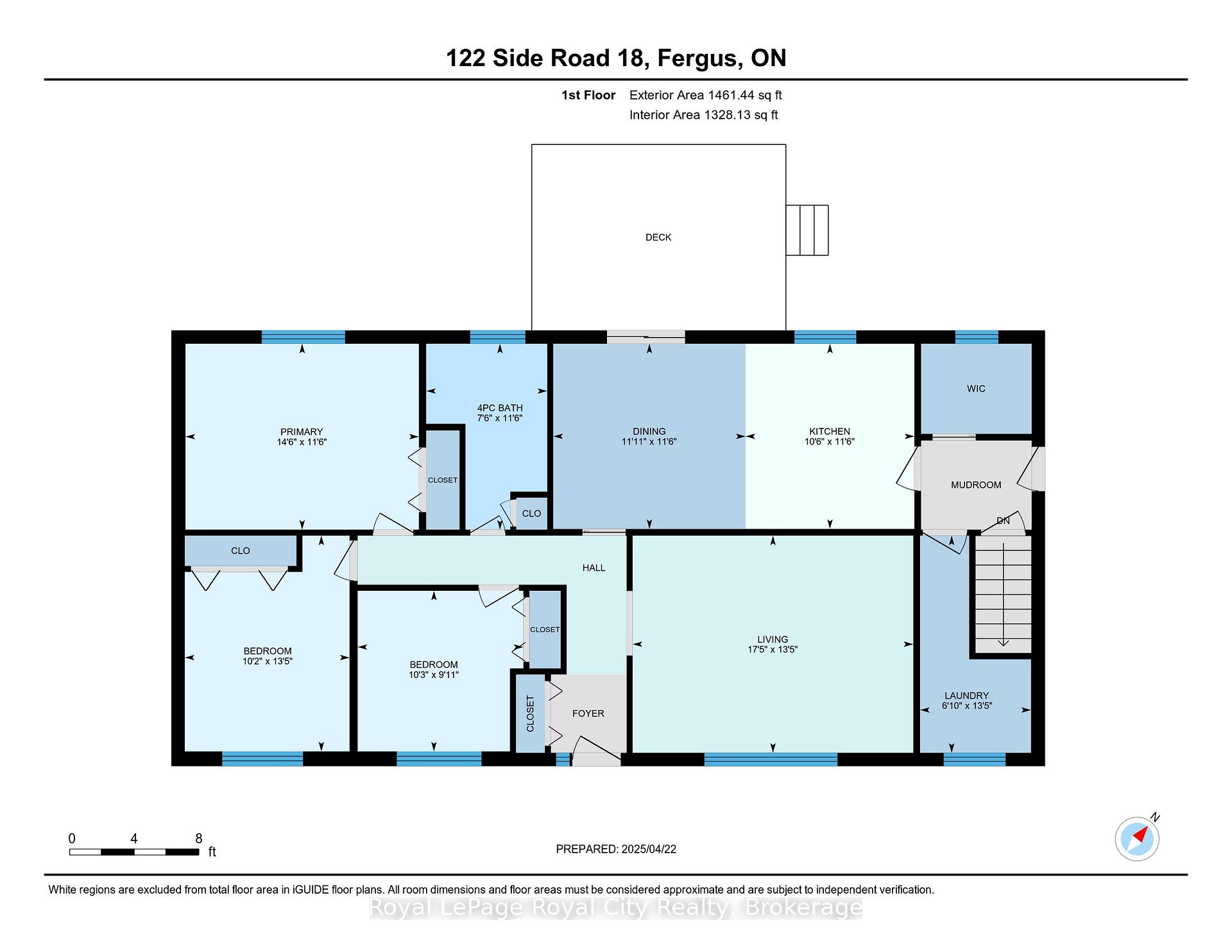
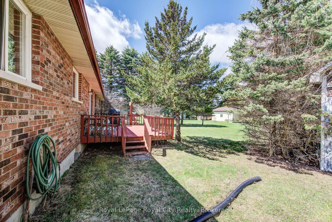
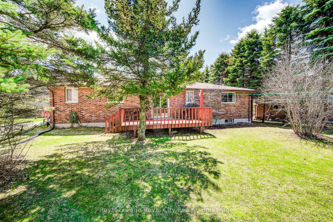
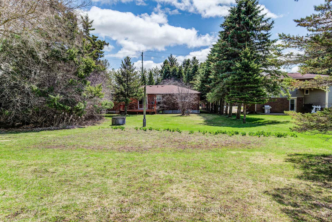
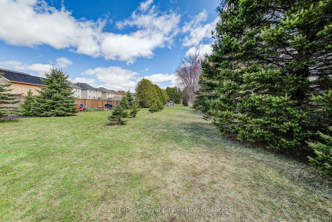
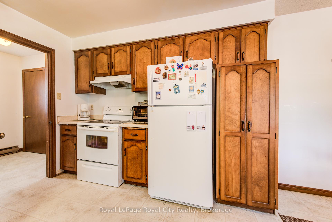
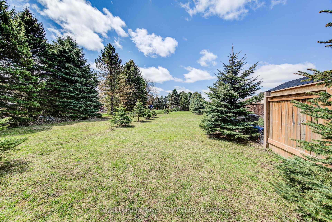
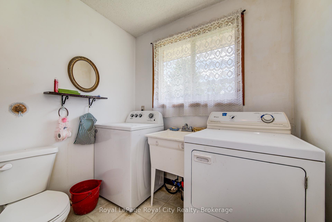
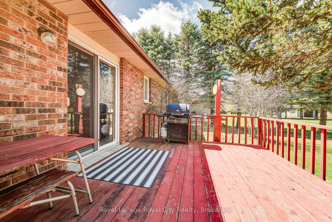
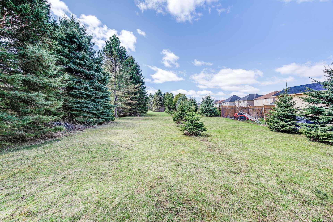
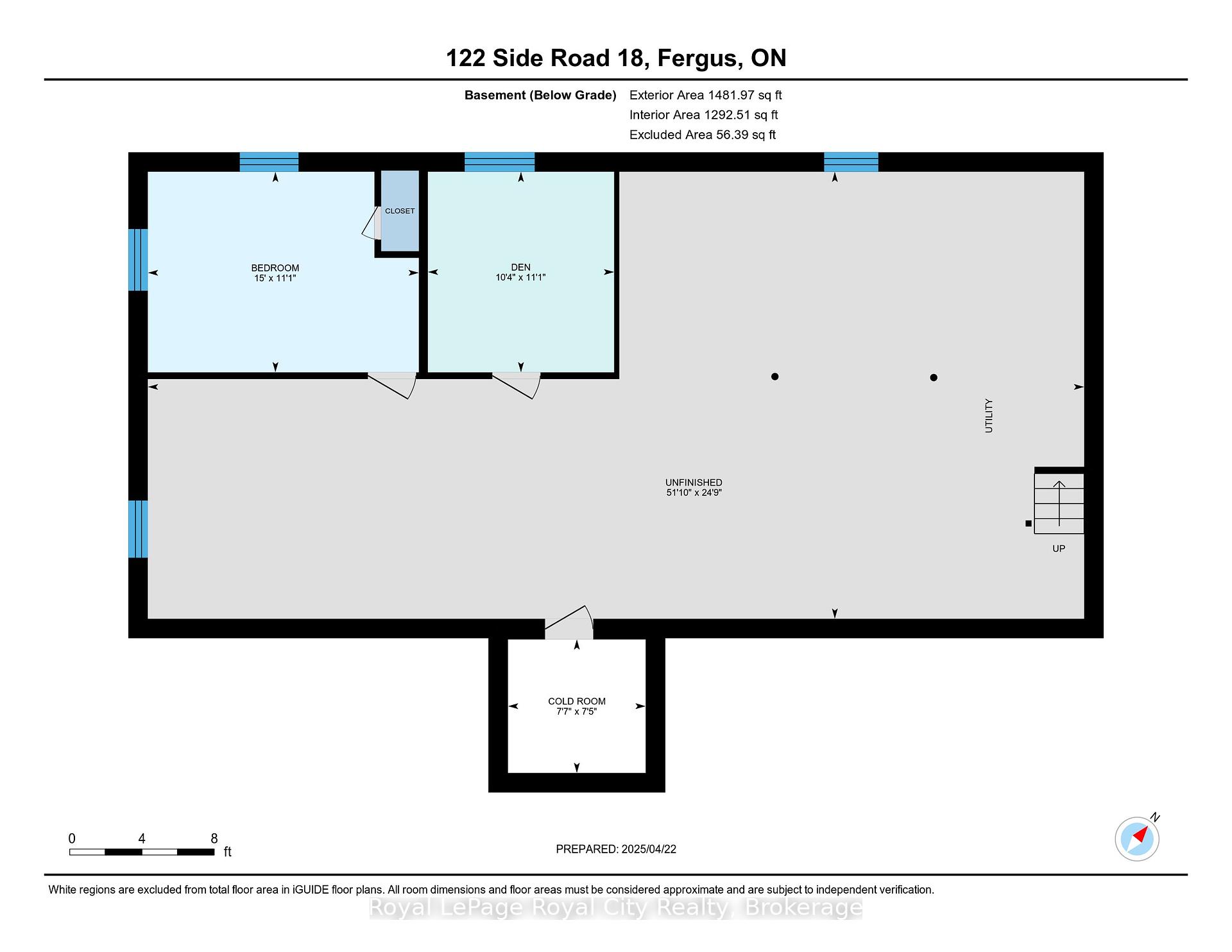


















































| Welcome to this inviting 4-bedroom bungalow, nestled in a peaceful pocket of Fergus, with .84 acres. Offering over 1,460 square feet of comfortable living space, this home is ideal for families, hobbyists, or anyone seeking a mix of functionality and potential. Set on an irregular L-shaped lot with a depth of 242.24 feet, the property boasts a sprawling deck, perfect for relaxing or entertaining. One of the standout features is the massive 48' x 24' detached workshop garage, complete with two-car parking an ideal setup for tradespeople, tinkerers, or car enthusiasts. Inside, you'll find main floor laundry, a bright and spacious layout, and a fully finished bedroom and den in the basement, offering extra living or work-from-home space. The unfinished portion of the basement is a blank canvas waiting for your personal touch whether that's a rec room, gym, or in-law suite. Conveniently located close to shopping and local amenities, yet tucked away in a quiet, established neighborhood, this home combines serenity with everyday convenience. |
| Price | $899,900 |
| Taxes: | $4254.00 |
| Assessment Year: | 2024 |
| Occupancy: | Owner |
| Address: | 122 Side road 18 Road , Centre Wellington, N1M 2W3, Wellington |
| Directions/Cross Streets: | Beatty line and Side Road 18 |
| Rooms: | 10 |
| Bedrooms: | 3 |
| Bedrooms +: | 1 |
| Family Room: | F |
| Basement: | Full, Partially Fi |
| Level/Floor | Room | Length(ft) | Width(ft) | Descriptions | |
| Room 1 | Main | Kitchen | 11.58 | 10.59 | |
| Room 2 | Main | Dining Ro | 11.58 | 11.09 | |
| Room 3 | Main | Living Ro | 13.48 | 17.48 | |
| Room 4 | Main | Primary B | 11.58 | 14.6 | |
| Room 5 | Main | Bedroom 2 | 13.48 | 10.17 | |
| Room 6 | Main | Bedroom 3 | 9.09 | 10.27 | |
| Room 7 | Main | Laundry | 13.48 | 6.1 | |
| Room 8 | Main | Bathroom | 11.61 | 7.58 | |
| Room 9 | Basement | Bedroom 4 | 11.09 | 14.76 | |
| Room 10 | Basement | Den | 11.09 | 10.36 | |
| Room 11 | Basement | Cold Room | 7.48 | 7.68 | |
| Room 12 | Basement | Other | 24.86 | 51.07 |
| Washroom Type | No. of Pieces | Level |
| Washroom Type 1 | 4 | Main |
| Washroom Type 2 | 0 | |
| Washroom Type 3 | 0 | |
| Washroom Type 4 | 0 | |
| Washroom Type 5 | 0 |
| Total Area: | 0.00 |
| Property Type: | Detached |
| Style: | Bungalow |
| Exterior: | Brick Veneer, Concrete Poured |
| Garage Type: | Detached |
| Drive Parking Spaces: | 6 |
| Pool: | None |
| Approximatly Square Footage: | 1100-1500 |
| CAC Included: | N |
| Water Included: | N |
| Cabel TV Included: | N |
| Common Elements Included: | N |
| Heat Included: | N |
| Parking Included: | N |
| Condo Tax Included: | N |
| Building Insurance Included: | N |
| Fireplace/Stove: | N |
| Heat Type: | Forced Air |
| Central Air Conditioning: | None |
| Central Vac: | Y |
| Laundry Level: | Syste |
| Ensuite Laundry: | F |
| Sewers: | Septic |
$
%
Years
This calculator is for demonstration purposes only. Always consult a professional
financial advisor before making personal financial decisions.
| Although the information displayed is believed to be accurate, no warranties or representations are made of any kind. |
| Royal LePage Royal City Realty |
- Listing -1 of 0
|
|

Simon Huang
Broker
Bus:
905-241-2222
Fax:
905-241-3333
| Virtual Tour | Book Showing | Email a Friend |
Jump To:
At a Glance:
| Type: | Freehold - Detached |
| Area: | Wellington |
| Municipality: | Centre Wellington |
| Neighbourhood: | Fergus |
| Style: | Bungalow |
| Lot Size: | x 120.15(Acres) |
| Approximate Age: | |
| Tax: | $4,254 |
| Maintenance Fee: | $0 |
| Beds: | 3+1 |
| Baths: | 1 |
| Garage: | 0 |
| Fireplace: | N |
| Air Conditioning: | |
| Pool: | None |
Locatin Map:
Payment Calculator:

Listing added to your favorite list
Looking for resale homes?

By agreeing to Terms of Use, you will have ability to search up to 310222 listings and access to richer information than found on REALTOR.ca through my website.

