$820,000
Available - For Sale
Listing ID: X12120023
2 Marina Plac , Welland, L3B 0N7, Niagara
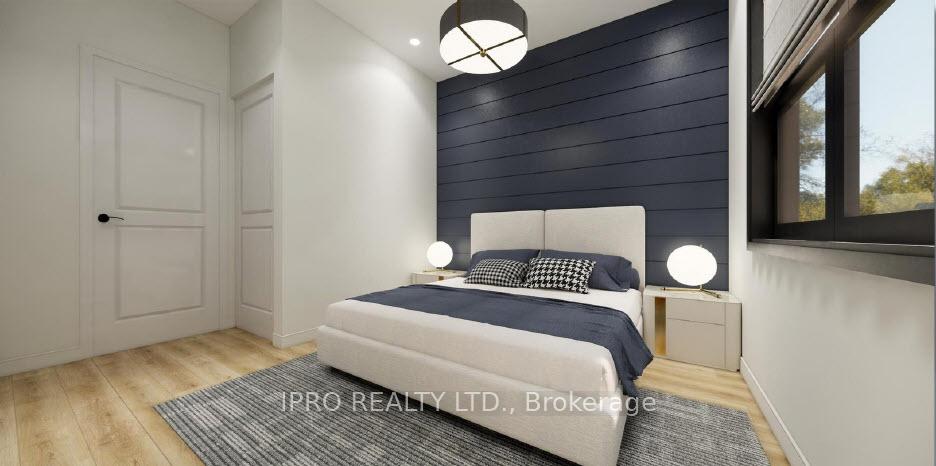
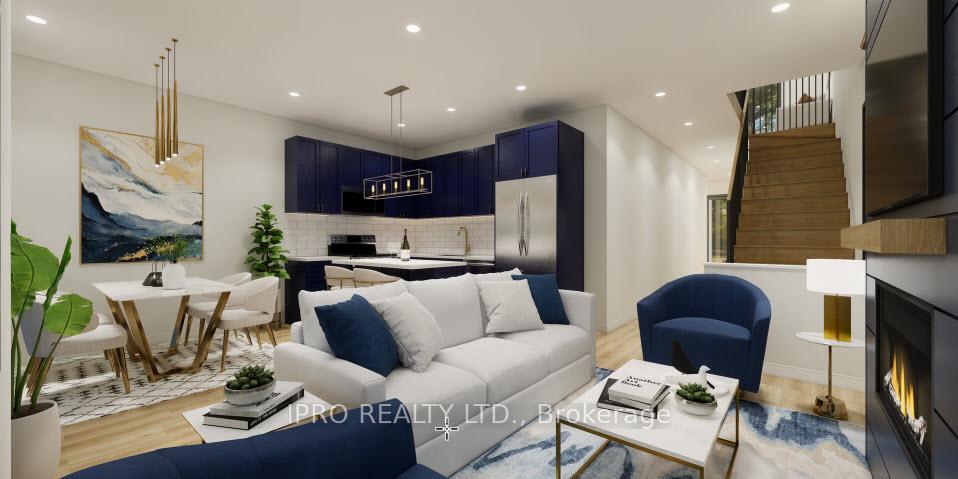
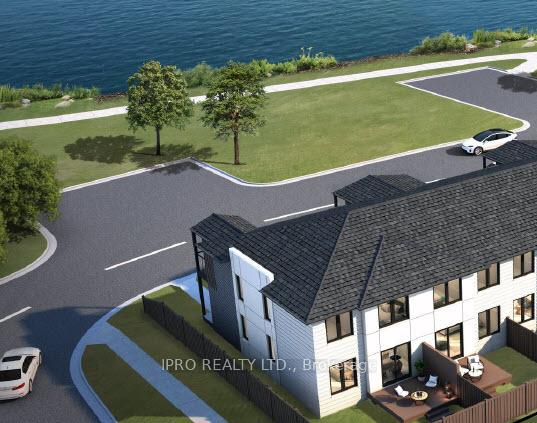
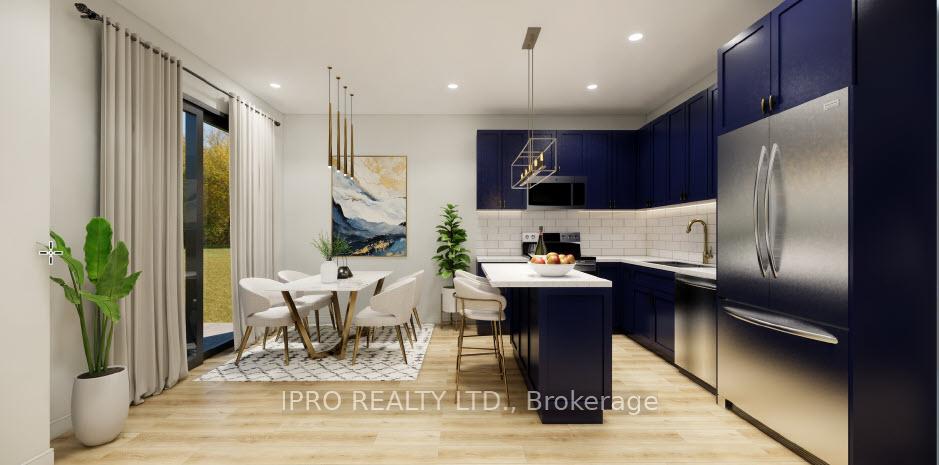
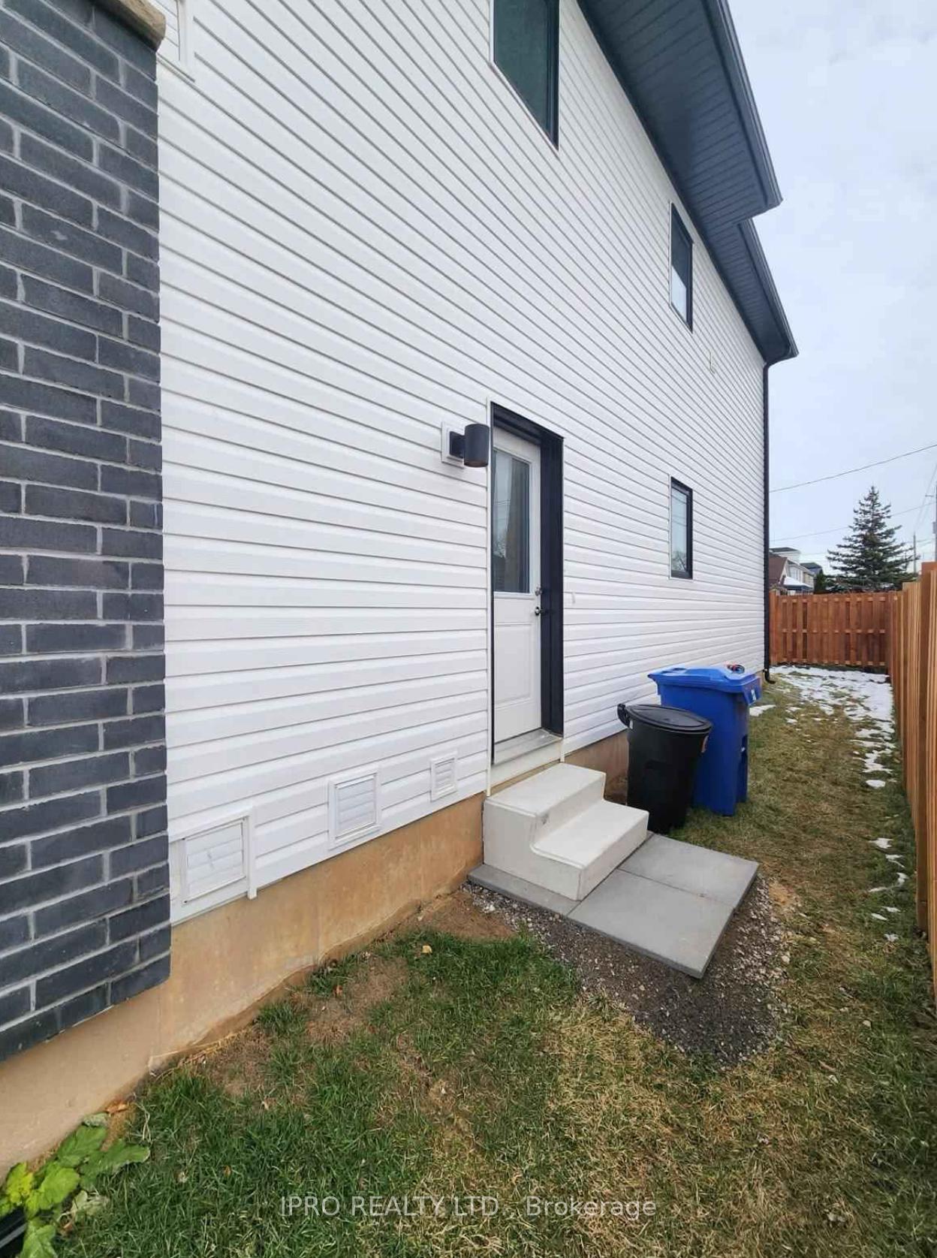
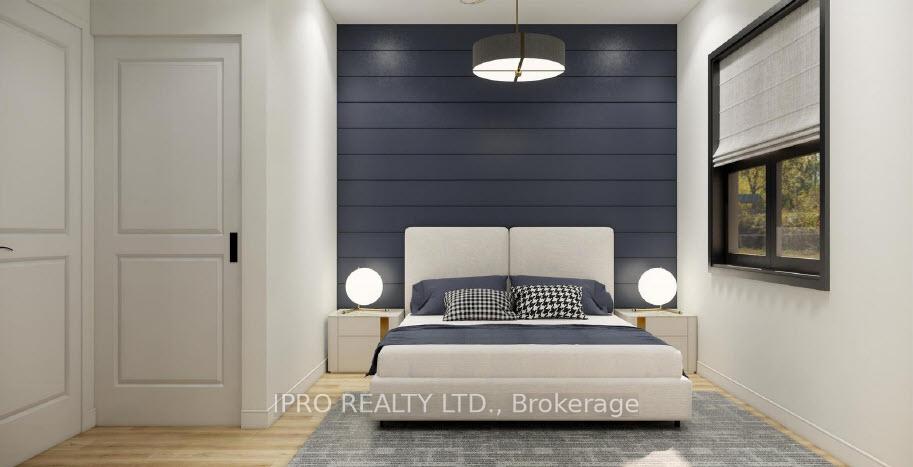
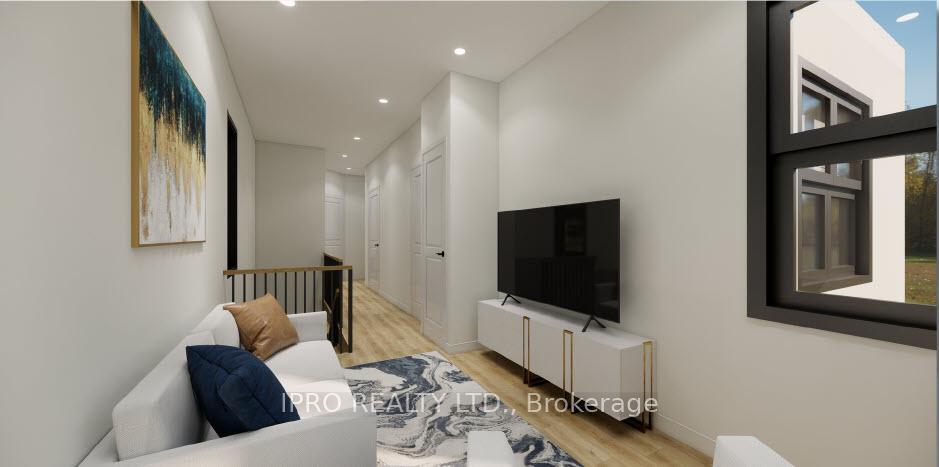
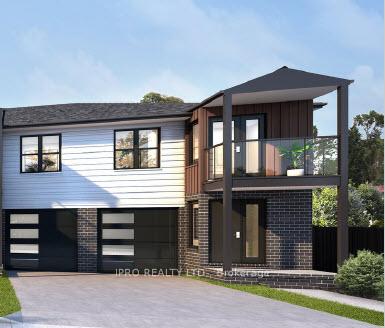








| Pristine Waterfront Townhouse With Income Potential. Discover A Unique Opportunity To Live Or Invest In This Exquisite, Brand New Townhouse Situated Along Wellands Peaceful Waterfront, Featuring Stunning Views From The Master Suite And Private Balcony. Start Your Morning With A Warm Coffee As The Sun Rises Or Wind Down In The Evening With Vibrant Sunsets Over Tranquil Waters. Offering Over 1,700 Square Feet Of Space, This Home Includes Three Spacious Bedrooms, A Versatile Loft, And Two-And-A-Half Refined Bathrooms, All Enhanced With Premium Finishes. Additionally, This Property Includes A Separate Entrance In A Basement With Living It Can Be Used As A Bedroom Along With Kitchen, Bathroom And Laundry Facilities Ideal For Generating Rental Income Or Accommodating Extended Family Members. The Open-Concept Main Living Area Flows Seamlessly Onto A Generous 10x10-Foot Deck, Perfect For Relaxation Or Entertaining. Whether You're Seeking A Serene Home For Your Family Or An Investment With Income Potential, This Property Delivers On All Fronts. Close To All Amenities: 9 Minutes To Niagara College, 9 Minutes To Seaway Mall, 27 Minutes To Niagara Falls, 38 Minutes To Canada-USA Border, Tim Hortons 5 Mins, Subway 5 Mins, Food Basic 5 Mins, McDonalds 5 Mins, Petro-Canada 5 Mins, Fresh Co 5 Mins, Pharma Plus 5 Mins. Don't Miss Out On The Chance To Rent Or Invest In This Remarkable Home, Located In One Of Wellands Most Desirable Canal Front Communities! |
| Price | $820,000 |
| Taxes: | $0.00 |
| Occupancy: | Tenant |
| Address: | 2 Marina Plac , Welland, L3B 0N7, Niagara |
| Directions/Cross Streets: | FOURTH ST. AND CANAL BANK ST. |
| Rooms: | 7 |
| Bedrooms: | 3 |
| Bedrooms +: | 0 |
| Family Room: | F |
| Basement: | Separate Ent, Finished |
| Level/Floor | Room | Length(ft) | Width(ft) | Descriptions | |
| Room 1 | Main | Foyer | 5.74 | 4.33 | |
| Room 2 | Main | Kitchen | 10.99 | 7.41 | |
| Room 3 | Main | Living Ro | 7.74 | 9.64 | |
| Room 4 | Second | Den | 10.17 | 8.17 | Balcony |
| Room 5 | Second | Primary B | 10.17 | 9.15 | Ensuite Bath, Walk-In Closet(s) |
| Room 6 | Second | Bedroom | 9.09 | 12.37 | |
| Room 7 | Second | Bedroom | 8.53 | 7.87 | |
| Room 8 | Basement | Living Ro | 7.41 | 12.14 | |
| Room 9 | Basement | Kitchen | 10.99 | 7.41 |
| Washroom Type | No. of Pieces | Level |
| Washroom Type 1 | 4 | Second |
| Washroom Type 2 | 3 | Second |
| Washroom Type 3 | 3 | Basement |
| Washroom Type 4 | 2 | Main |
| Washroom Type 5 | 0 |
| Total Area: | 0.00 |
| Approximatly Age: | 0-5 |
| Property Type: | Att/Row/Townhouse |
| Style: | 2-Storey |
| Exterior: | Brick, Concrete |
| Garage Type: | Attached |
| (Parking/)Drive: | Available |
| Drive Parking Spaces: | 1 |
| Park #1 | |
| Parking Type: | Available |
| Park #2 | |
| Parking Type: | Available |
| Pool: | None |
| Approximatly Age: | 0-5 |
| Approximatly Square Footage: | 1500-2000 |
| Property Features: | Hospital, Waterfront |
| CAC Included: | N |
| Water Included: | N |
| Cabel TV Included: | N |
| Common Elements Included: | N |
| Heat Included: | N |
| Parking Included: | N |
| Condo Tax Included: | N |
| Building Insurance Included: | N |
| Fireplace/Stove: | N |
| Heat Type: | Forced Air |
| Central Air Conditioning: | Central Air |
| Central Vac: | N |
| Laundry Level: | Syste |
| Ensuite Laundry: | F |
| Sewers: | Sewer |
$
%
Years
This calculator is for demonstration purposes only. Always consult a professional
financial advisor before making personal financial decisions.
| Although the information displayed is believed to be accurate, no warranties or representations are made of any kind. |
| IPRO REALTY LTD. |
- Listing -1 of 0
|
|

Simon Huang
Broker
Bus:
905-241-2222
Fax:
905-241-3333
| Book Showing | Email a Friend |
Jump To:
At a Glance:
| Type: | Freehold - Att/Row/Townhouse |
| Area: | Niagara |
| Municipality: | Welland |
| Neighbourhood: | 773 - Lincoln/Crowland |
| Style: | 2-Storey |
| Lot Size: | x 23.34(Metres) |
| Approximate Age: | 0-5 |
| Tax: | $0 |
| Maintenance Fee: | $0 |
| Beds: | 3 |
| Baths: | 4 |
| Garage: | 0 |
| Fireplace: | N |
| Air Conditioning: | |
| Pool: | None |
Locatin Map:
Payment Calculator:

Listing added to your favorite list
Looking for resale homes?

By agreeing to Terms of Use, you will have ability to search up to 310779 listings and access to richer information than found on REALTOR.ca through my website.

