$1,599,999
Available - For Sale
Listing ID: W12120885
45 Kidbrook Road , Brampton, L6P 2A6, Peel
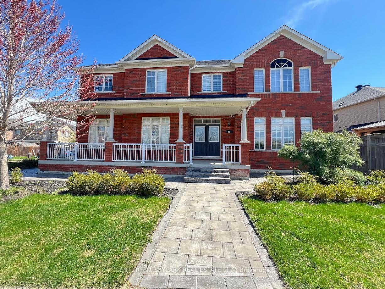
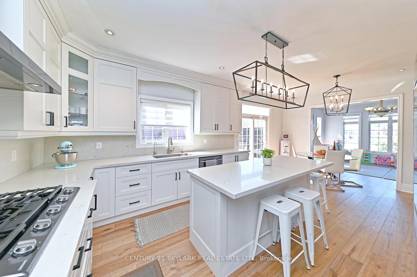
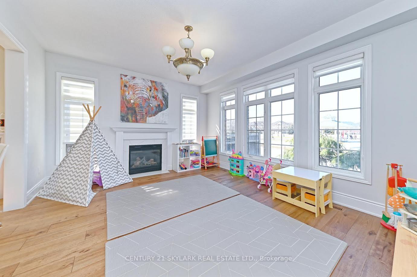
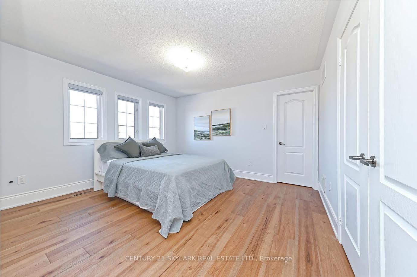
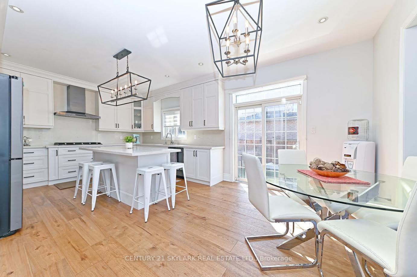
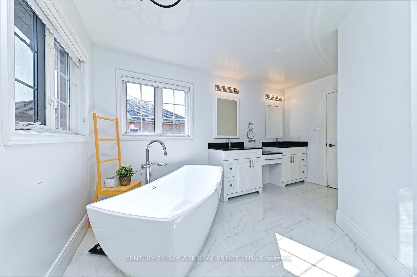
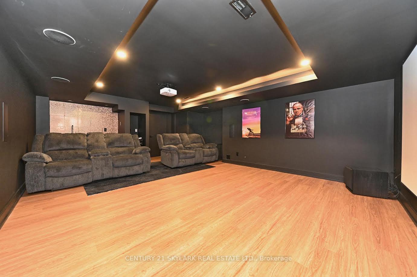
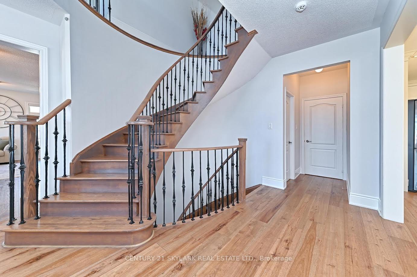

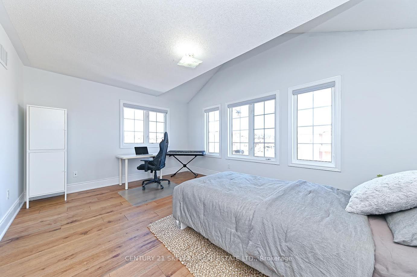
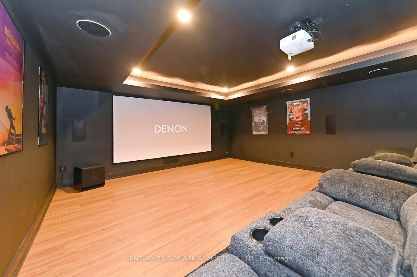
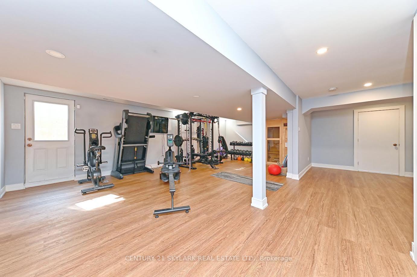
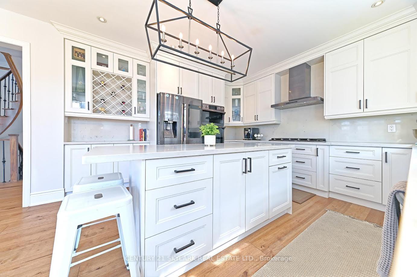
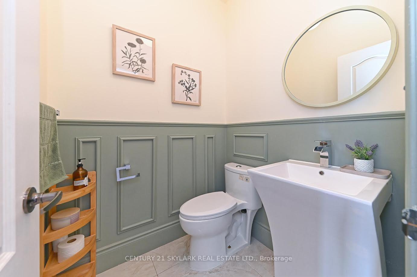
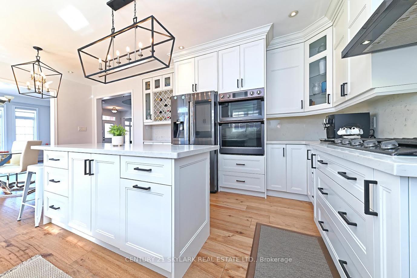
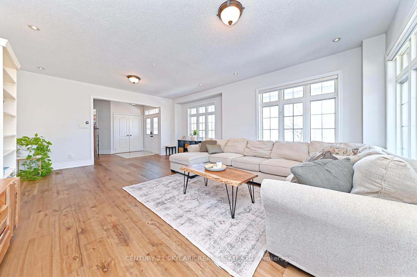
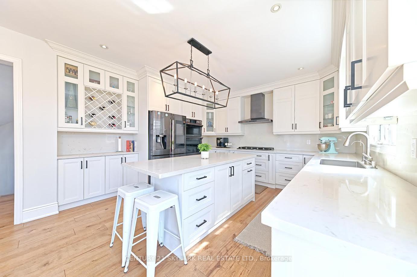
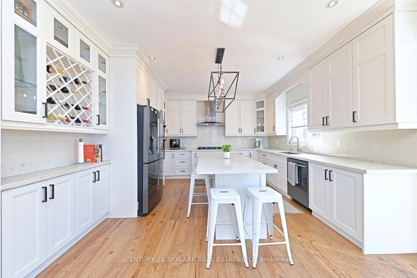
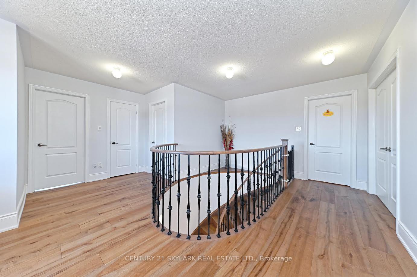
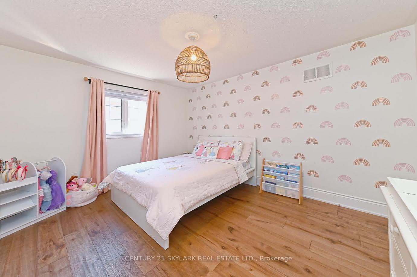
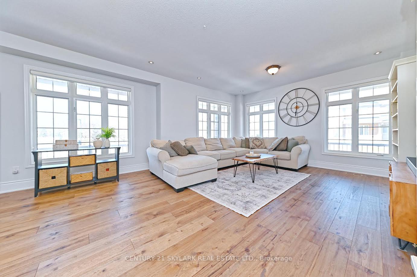
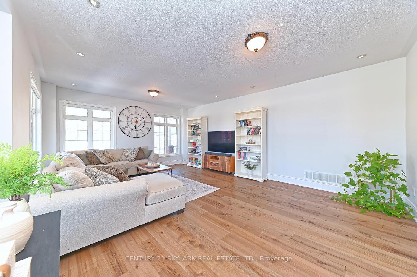
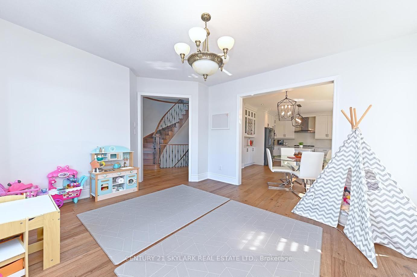
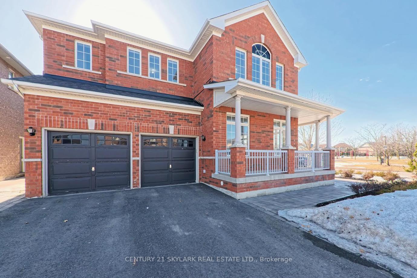
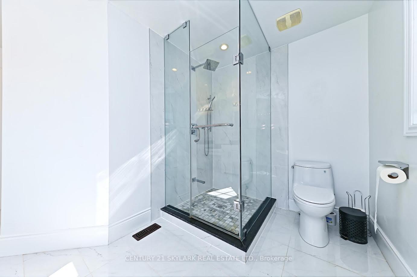
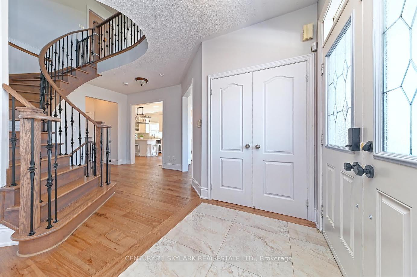
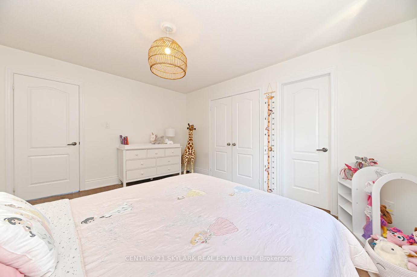
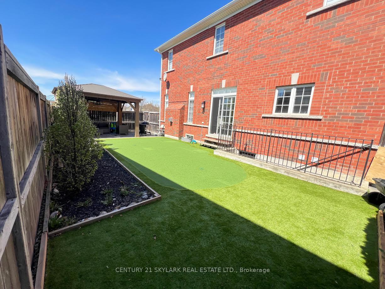
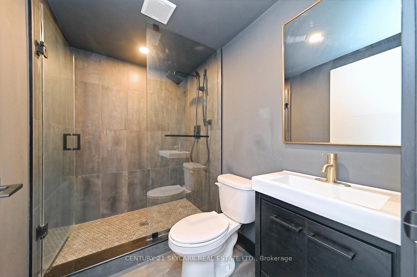

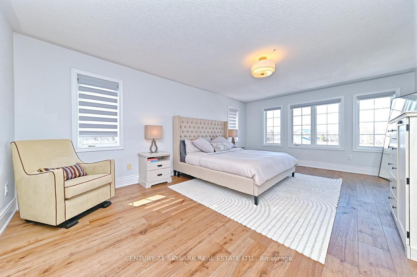
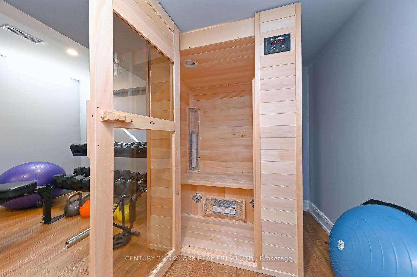
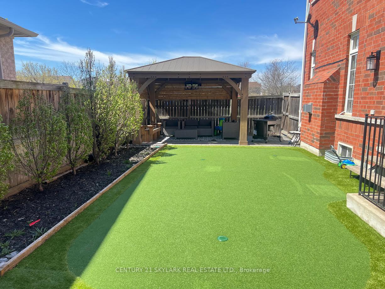

































| Welcome to this exquisite family home, nestled in a highly sought-after, family-friendly neighborhood. Offering over 3,100 square feet of beautiful upgraded living space and more than$150,000 in premium upgrades, this property perfectly combines modern sophistication with everyday comfort. As you step inside, you'll be greeted by brand-new flooring throughout and a fully renovated kitchen that blends functionality with elegance, making it the heart of the home. The finished basement with a separate entrance is a standout feature, complete with a home theatre room perfect for entertainment or potential rental income. This home is loaded with thoughtful upgrades, including a state-of-the-art HEPA air filtration system, an advanced water filtration system paired with a new water heater(owned) and professional landscaping that boosts curb appeal. Outdoors, the backyard has been transformed into a private retreat with newly installed turf and a pergola, ideal for hosting gatherings or enjoying peaceful relaxation. A full sprinkler system in the front and back ensures the lush landscaping remains low maintenance throughout the year. Inside, 4 large bedrooms and oversized windows bathe the home in natural light, creating a bright and welcoming atmosphere. Located steps away from a park, this home offers the perfect blend of space, comfort, and move-in-ready convenience for growing families. Don't miss your chance to own this extraordinary property schedule your viewing today! |
| Price | $1,599,999 |
| Taxes: | $7737.00 |
| Occupancy: | Owner |
| Address: | 45 Kidbrook Road , Brampton, L6P 2A6, Peel |
| Directions/Cross Streets: | MCVEAN/CASTLEMORE |
| Rooms: | 9 |
| Rooms +: | 1 |
| Bedrooms: | 4 |
| Bedrooms +: | 0 |
| Family Room: | T |
| Basement: | Finished wit, Separate Ent |
| Level/Floor | Room | Length(ft) | Width(ft) | Descriptions | |
| Room 1 | Main | Family Ro | 14.99 | 12.99 | Gas Fireplace, Large Window |
| Room 2 | Main | Living Ro | 13.81 | 10 | Combined w/Dining, Large Window |
| Room 3 | Main | Dining Ro | 12.99 | 10.99 | Combined w/Family, Large Window |
| Room 4 | Main | Kitchen | 22.01 | 16.4 | Family Size Kitchen |
| Room 5 | Main | Breakfast | 22.01 | 15.81 | Combined w/Kitchen, Sliding Doors, W/O To Yard |
| Room 6 | Second | Primary B | 20.01 | 13.81 | Walk-In Closet(s), 5 Pc Ensuite |
| Room 7 | Second | Bedroom 2 | 15.81 | 12 | 4 Pc Ensuite, Large Window |
| Room 8 | Second | Bedroom 3 | 13.81 | 11.28 | 4 Pc Ensuite, Large Window |
| Room 9 | Second | Bedroom 4 | 12.99 | 12 | 4 Pc Ensuite, Large Window |
| Room 10 | Basement | Media Roo | 18.99 | 14.99 | |
| Room 11 | Basement | Exercise | 22.99 | 12.99 |
| Washroom Type | No. of Pieces | Level |
| Washroom Type 1 | 5 | Second |
| Washroom Type 2 | 4 | Second |
| Washroom Type 3 | 4 | Second |
| Washroom Type 4 | 2 | Main |
| Washroom Type 5 | 4 | Basement |
| Total Area: | 0.00 |
| Property Type: | Detached |
| Style: | 2-Storey |
| Exterior: | Brick |
| Garage Type: | Attached |
| Drive Parking Spaces: | 3 |
| Pool: | None |
| Approximatly Square Footage: | 2500-3000 |
| Property Features: | Fenced Yard, Park |
| CAC Included: | N |
| Water Included: | N |
| Cabel TV Included: | N |
| Common Elements Included: | N |
| Heat Included: | N |
| Parking Included: | N |
| Condo Tax Included: | N |
| Building Insurance Included: | N |
| Fireplace/Stove: | Y |
| Heat Type: | Forced Air |
| Central Air Conditioning: | Central Air |
| Central Vac: | Y |
| Laundry Level: | Syste |
| Ensuite Laundry: | F |
| Sewers: | Sewer |
$
%
Years
This calculator is for demonstration purposes only. Always consult a professional
financial advisor before making personal financial decisions.
| Although the information displayed is believed to be accurate, no warranties or representations are made of any kind. |
| CENTURY 21 SKYLARK REAL ESTATE LTD. |
- Listing -1 of 0
|
|

Simon Huang
Broker
Bus:
905-241-2222
Fax:
905-241-3333
| Book Showing | Email a Friend |
Jump To:
At a Glance:
| Type: | Freehold - Detached |
| Area: | Peel |
| Municipality: | Brampton |
| Neighbourhood: | Bram East |
| Style: | 2-Storey |
| Lot Size: | x 85.85(Feet) |
| Approximate Age: | |
| Tax: | $7,737 |
| Maintenance Fee: | $0 |
| Beds: | 4 |
| Baths: | 5 |
| Garage: | 0 |
| Fireplace: | Y |
| Air Conditioning: | |
| Pool: | None |
Locatin Map:
Payment Calculator:

Listing added to your favorite list
Looking for resale homes?

By agreeing to Terms of Use, you will have ability to search up to 310779 listings and access to richer information than found on REALTOR.ca through my website.

