$1,999,999
Available - For Sale
Listing ID: W12117808
82 William Crisp Driv , Caledon, L7K 1N3, Peel
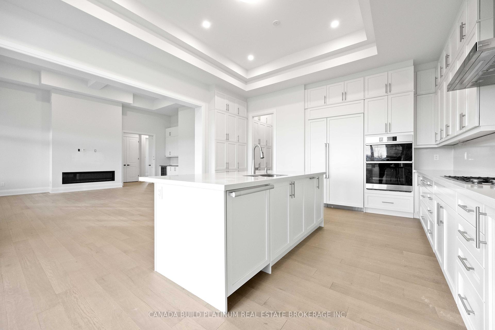
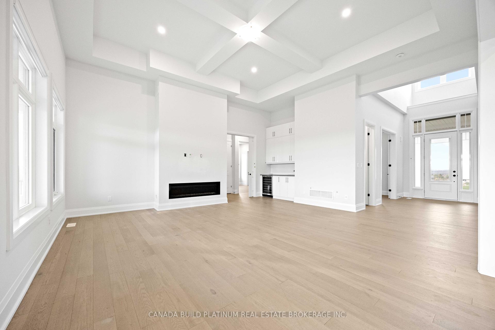
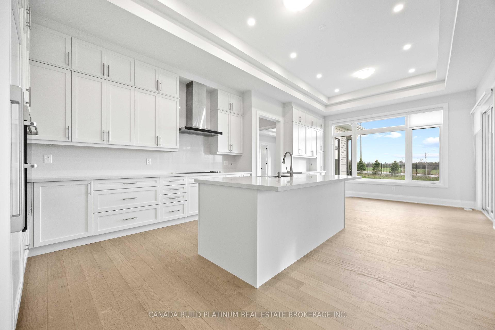
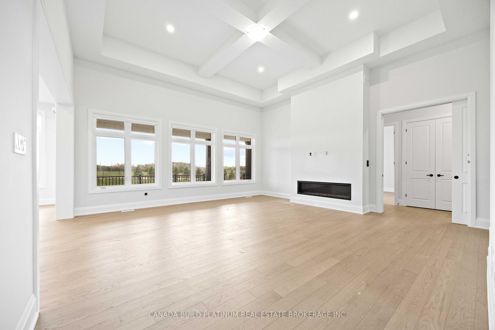

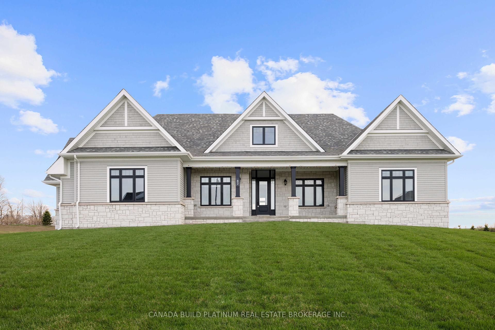
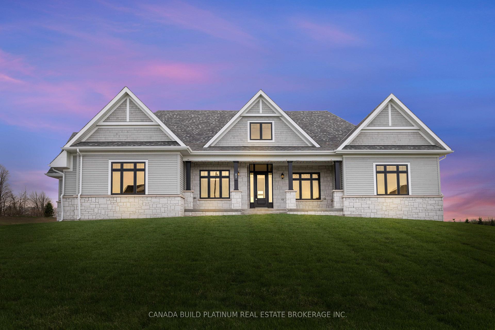
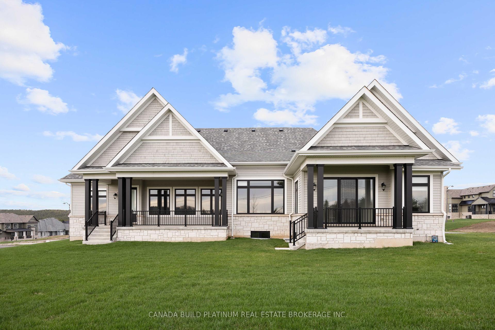
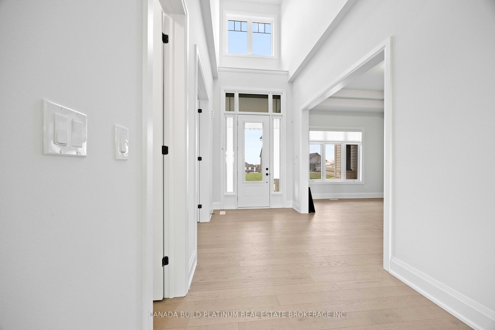
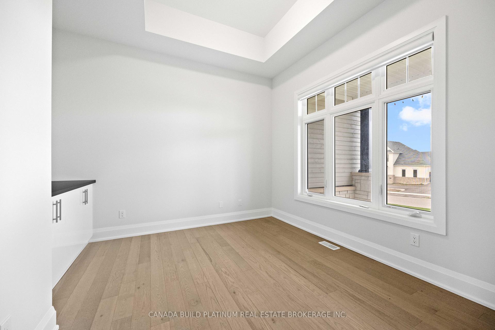
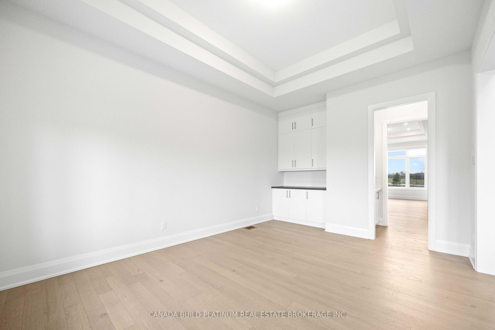
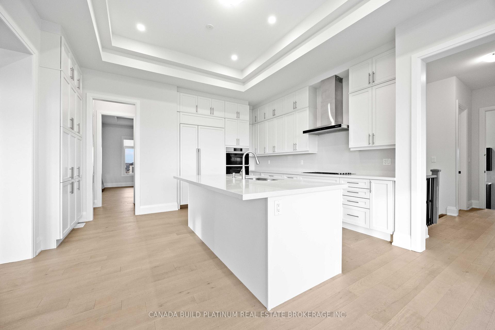
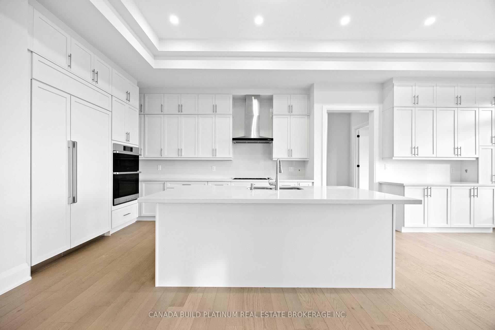
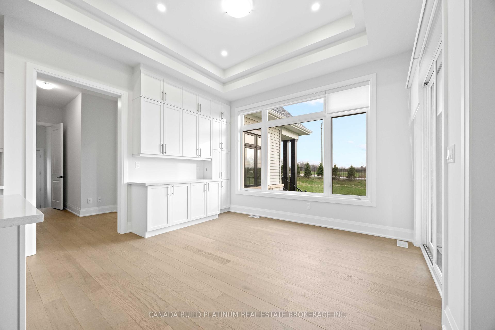
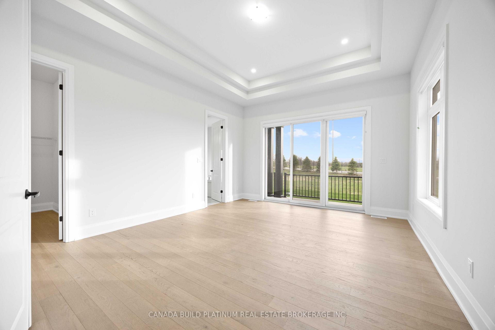
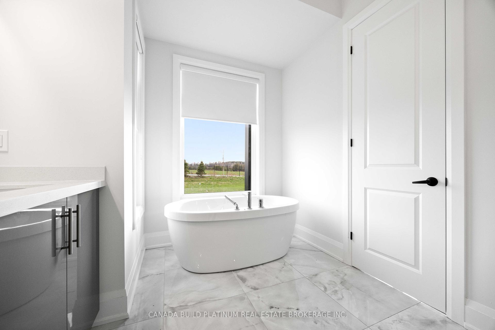
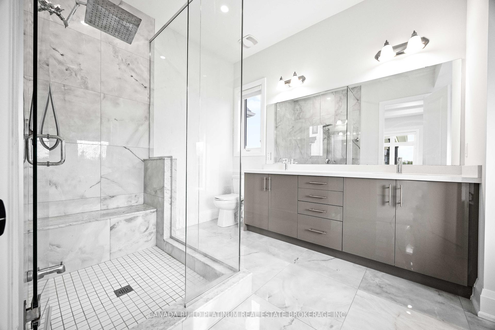
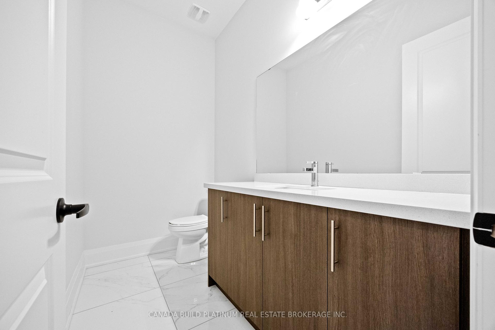
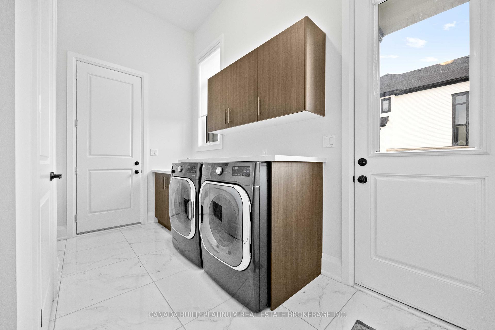

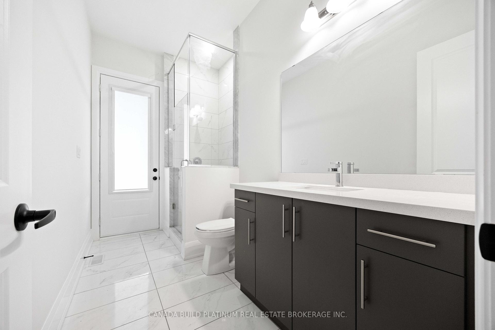
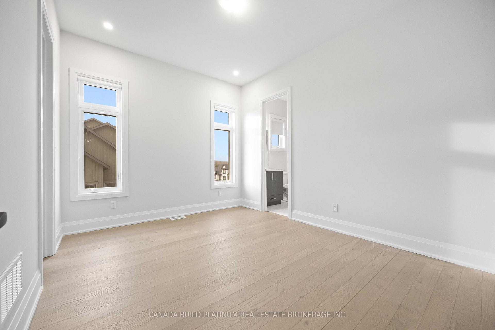
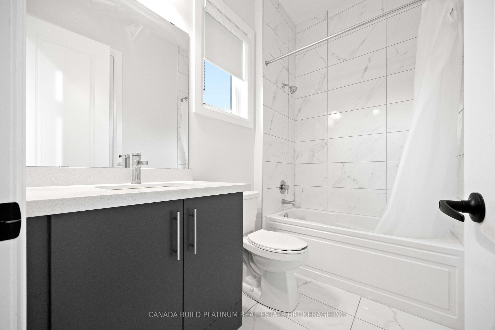
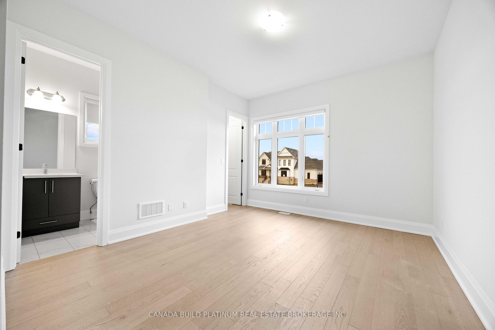
























| Immediately available, this newly built luxury detached bungalow in Caledon's prestigious Alton community offers over 3,200 sq ft of upgraded living space above grade, featuring 4 spacious bedrooms, 4 washrooms, and a 3-car garage. Designed with a bright open-concept layout, the home showcases $200,000 in premium upgrades including engineered hardwood flooring and quartz countertops throughout. Located at 82 William Crisp Drive in sought-after Osprey Mills, this modern, move-in-ready home combines elegance, functionality, and exceptional value in one of Caledon's most desirable neighbourhood. |
| Price | $1,999,999 |
| Taxes: | $9098.00 |
| Occupancy: | Vacant |
| Address: | 82 William Crisp Driv , Caledon, L7K 1N3, Peel |
| Directions/Cross Streets: | MISSISSAUGA RD / QUEEN ST W |
| Rooms: | 8 |
| Bedrooms: | 4 |
| Bedrooms +: | 0 |
| Family Room: | T |
| Basement: | Unfinished |
| Level/Floor | Room | Length(ft) | Width(ft) | Descriptions | |
| Room 1 | Main | Kitchen | 13.97 | 14.99 | |
| Room 2 | Main | Breakfast | 13.97 | 12.6 | |
| Room 3 | Main | Great Roo | 19.58 | 19.58 | |
| Room 4 | Main | Den | 11.97 | 9.97 | |
| Room 5 | Main | Primary B | 13.97 | 16.99 | |
| Room 6 | Main | Bedroom 2 | 11.78 | 10.99 | |
| Room 7 | Main | Bedroom 3 | 13.38 | 10.99 | |
| Room 8 | Main | Bedroom 4 | 11.97 | 13.97 | |
| Room 9 | Main | Dining Ro | 11.97 | 15.97 |
| Washroom Type | No. of Pieces | Level |
| Washroom Type 1 | 2 | Main |
| Washroom Type 2 | 5 | Main |
| Washroom Type 3 | 3 | Main |
| Washroom Type 4 | 4 | Main |
| Washroom Type 5 | 0 |
| Total Area: | 0.00 |
| Approximatly Age: | New |
| Property Type: | Detached |
| Style: | 2-Storey |
| Exterior: | Brick |
| Garage Type: | Built-In |
| Drive Parking Spaces: | 8 |
| Pool: | None |
| Approximatly Age: | New |
| Approximatly Square Footage: | 3000-3500 |
| CAC Included: | N |
| Water Included: | N |
| Cabel TV Included: | N |
| Common Elements Included: | N |
| Heat Included: | N |
| Parking Included: | N |
| Condo Tax Included: | N |
| Building Insurance Included: | N |
| Fireplace/Stove: | Y |
| Heat Type: | Forced Air |
| Central Air Conditioning: | Central Air |
| Central Vac: | N |
| Laundry Level: | Syste |
| Ensuite Laundry: | F |
| Sewers: | Septic |
$
%
Years
This calculator is for demonstration purposes only. Always consult a professional
financial advisor before making personal financial decisions.
| Although the information displayed is believed to be accurate, no warranties or representations are made of any kind. |
| CANADA BUILD PLATINUM REAL ESTATE BROKERAGE INC. |
- Listing -1 of 0
|
|

Simon Huang
Broker
Bus:
905-241-2222
Fax:
905-241-3333
| Book Showing | Email a Friend |
Jump To:
At a Glance:
| Type: | Freehold - Detached |
| Area: | Peel |
| Municipality: | Caledon |
| Neighbourhood: | Alton |
| Style: | 2-Storey |
| Lot Size: | x 215.55(Feet) |
| Approximate Age: | New |
| Tax: | $9,098 |
| Maintenance Fee: | $0 |
| Beds: | 4 |
| Baths: | 4 |
| Garage: | 0 |
| Fireplace: | Y |
| Air Conditioning: | |
| Pool: | None |
Locatin Map:
Payment Calculator:

Listing added to your favorite list
Looking for resale homes?

By agreeing to Terms of Use, you will have ability to search up to 310779 listings and access to richer information than found on REALTOR.ca through my website.

