$799,900
Available - For Sale
Listing ID: E12120919
670 Gordon Stre , Whitby, L1N 0K9, Durham
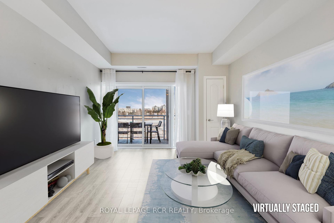
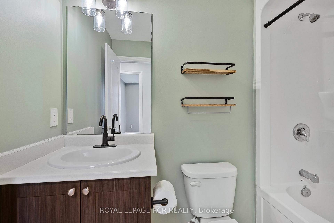
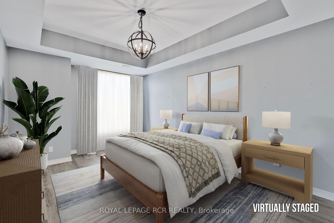
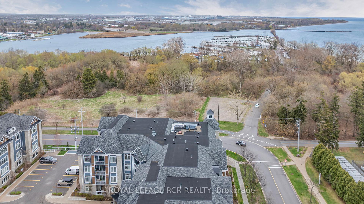
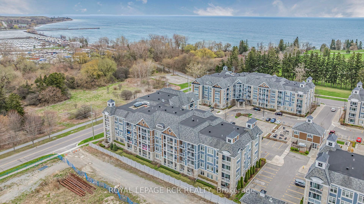
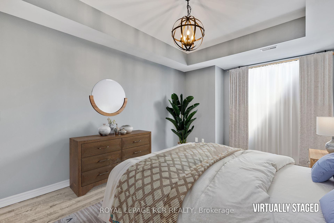
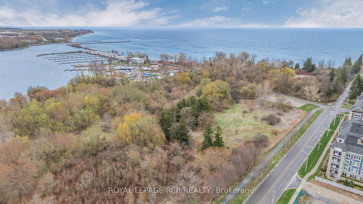
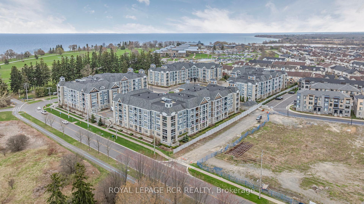
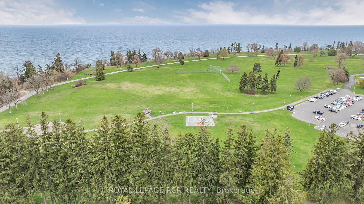
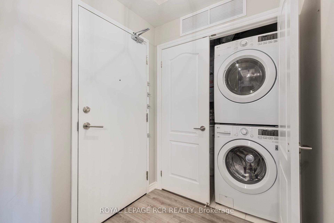
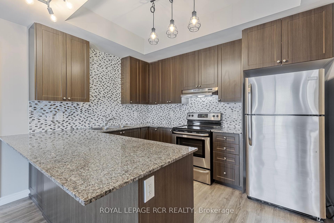
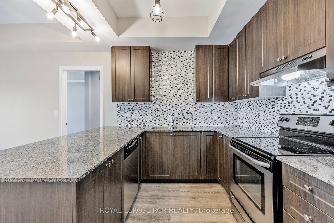
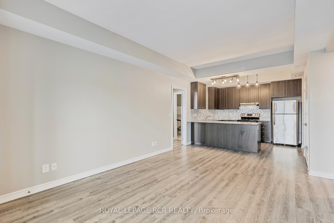
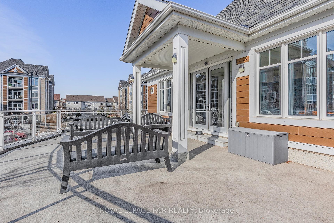
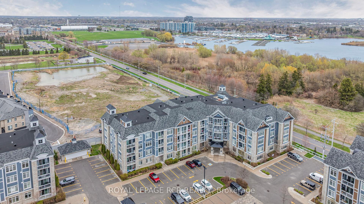
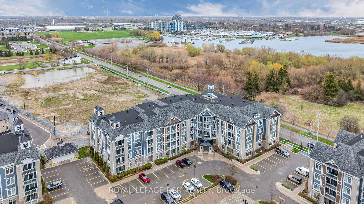
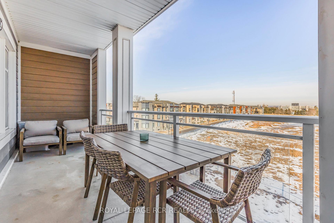
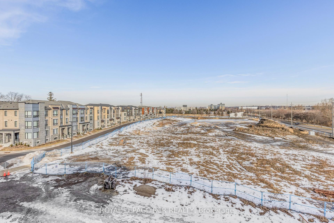
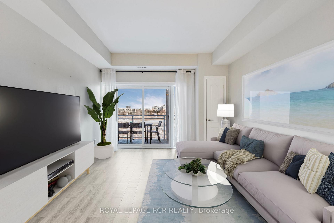
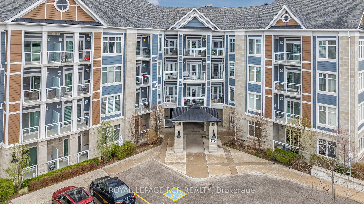
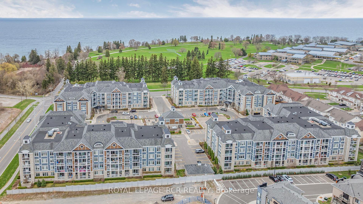
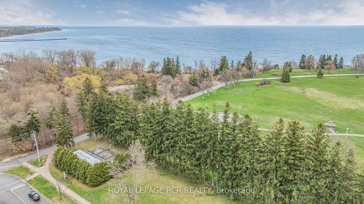
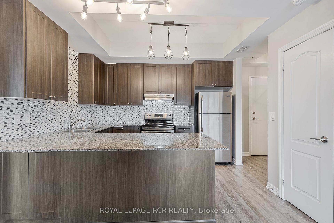
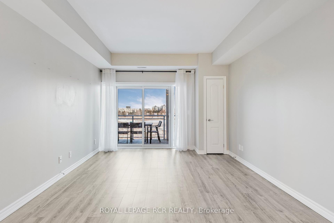
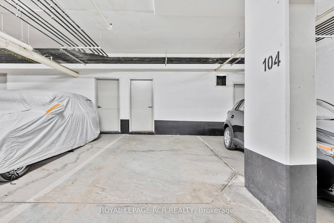
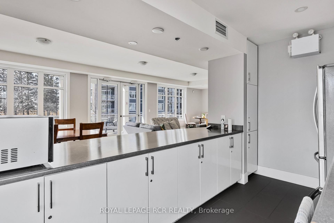
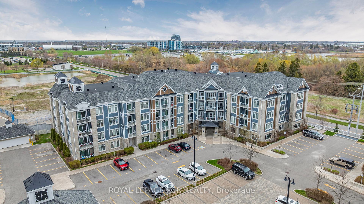
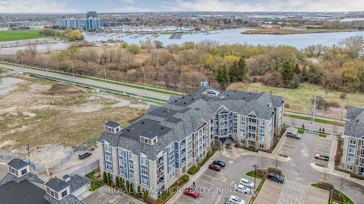

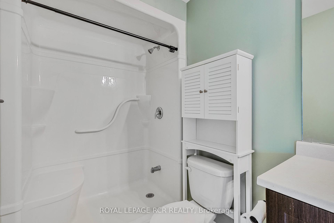
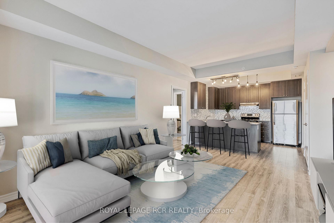
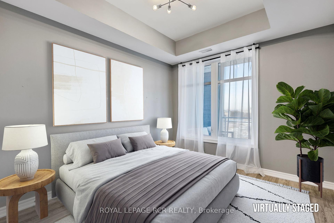
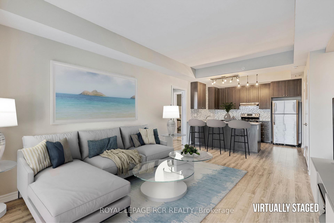
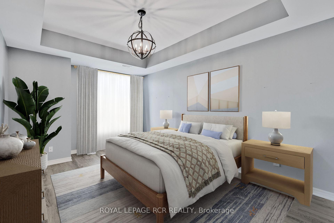
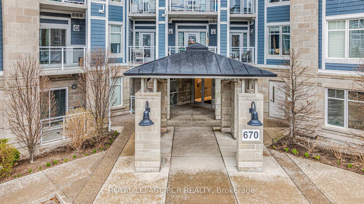
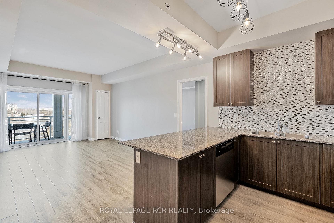
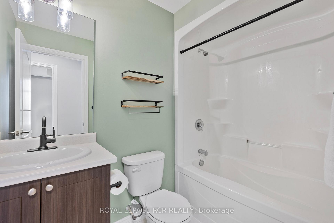
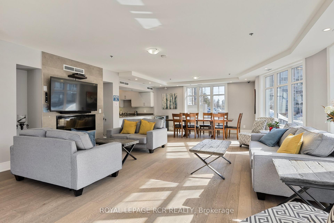
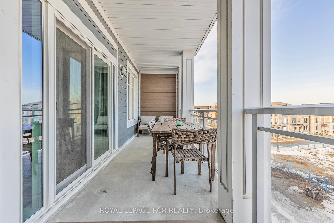
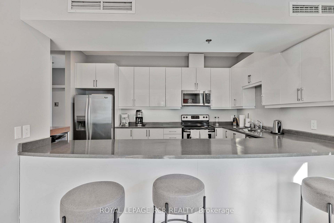
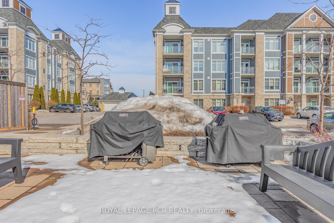
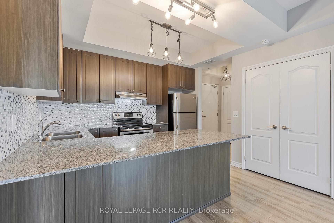
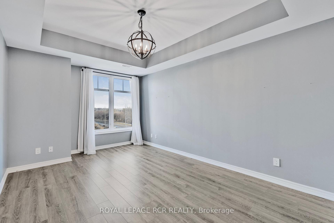
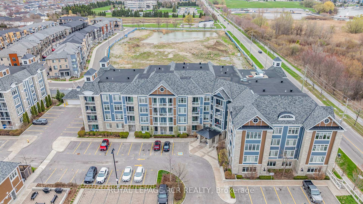
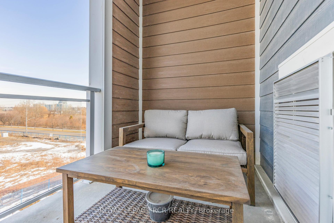
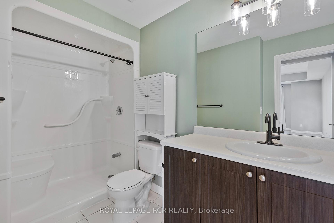
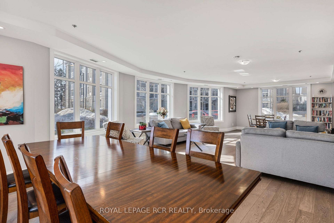















































| Experience the perfect blend of style, space, and location in this bright and airy top-floor 2-bedroom, 2-bath condo in Whitby's sought-after Whitby Shores community. Just steps from scenic waterfront trails, the Whitby Yacht Club, and Lake Ontario, this beautifully updated suite offers modern living in an unbeatable setting. The open-concept kitchen features granite countertops, a breakfast bar, and stainless steel appliances, flowing effortlessly into the living and dining areas with sleek laminate flooring. Step onto your private oversized balcony large enough for a full dining set and lounge seating perfect for morning coffee or evening entertaining. Designed with privacy in mind, the split-bedroom layout includes a spacious primary suite with a walk-in closet and a 3-piece ensuite, while the second bedroom enjoys access to a full 4-piece bath and overlooks the balcony. Additional highlights include in-suite laundry with full-size machines, an underground parking spot conveniently located near the elevator, and a private locker just steps from your car. Residents of Harbourside Square enjoy fantastic amenities at the Pavilion Clubhouse, with two levels of event space, full kitchens, rooftop patio with lake views, and outdoor BBQ areas ideal for hosting friends and family. Located close to transit, shopping, the Whitby GO Station, and Highway 401, this is lakeside living at its finest combining comfort, convenience, and community. (Note: Condo has been virtually staged.) |
| Price | $799,900 |
| Taxes: | $4369.49 |
| Occupancy: | Vacant |
| Address: | 670 Gordon Stre , Whitby, L1N 0K9, Durham |
| Postal Code: | L1N 0K9 |
| Province/State: | Durham |
| Directions/Cross Streets: | Victoria St W & Gordon St |
| Level/Floor | Room | Length(ft) | Width(ft) | Descriptions | |
| Room 1 | Main | Kitchen | 11.22 | 11.81 | Granite Counters, Stainless Steel Appl, Breakfast Bar |
| Room 2 | Main | Dining Ro | 11.22 | 11.81 | Laminate, Combined w/Kitchen, Open Concept |
| Room 3 | Main | Living Ro | 12 | 15.28 | Laminate, W/O To Balcony, Open Concept |
| Room 4 | Main | Primary B | 10.99 | 16.2 | Laminate, Walk-In Closet(s), 3 Pc Ensuite |
| Room 5 | Main | Bedroom 2 | 9.71 | 11.09 | Laminate, Large Window |
| Washroom Type | No. of Pieces | Level |
| Washroom Type 1 | 3 | Main |
| Washroom Type 2 | 4 | Main |
| Washroom Type 3 | 0 | |
| Washroom Type 4 | 0 | |
| Washroom Type 5 | 0 |
| Total Area: | 0.00 |
| Washrooms: | 2 |
| Heat Type: | Forced Air |
| Central Air Conditioning: | Central Air |
| Elevator Lift: | True |
$
%
Years
This calculator is for demonstration purposes only. Always consult a professional
financial advisor before making personal financial decisions.
| Although the information displayed is believed to be accurate, no warranties or representations are made of any kind. |
| ROYAL LEPAGE RCR REALTY |
- Listing -1 of 0
|
|

Simon Huang
Broker
Bus:
905-241-2222
Fax:
905-241-3333
| Virtual Tour | Book Showing | Email a Friend |
Jump To:
At a Glance:
| Type: | Com - Condo Apartment |
| Area: | Durham |
| Municipality: | Whitby |
| Neighbourhood: | Port Whitby |
| Style: | Apartment |
| Lot Size: | x 0.00() |
| Approximate Age: | |
| Tax: | $4,369.49 |
| Maintenance Fee: | $555.75 |
| Beds: | 2 |
| Baths: | 2 |
| Garage: | 0 |
| Fireplace: | N |
| Air Conditioning: | |
| Pool: |
Locatin Map:
Payment Calculator:

Listing added to your favorite list
Looking for resale homes?

By agreeing to Terms of Use, you will have ability to search up to 310222 listings and access to richer information than found on REALTOR.ca through my website.

