$499,000
Available - For Sale
Listing ID: X12120921
10379 Hanesville Road , South Dundas, K0E 1C0, Stormont, Dundas

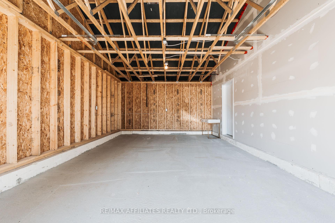
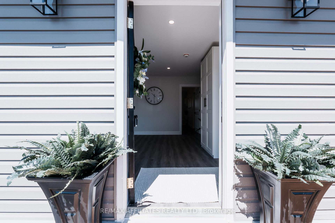
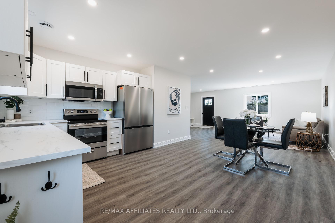
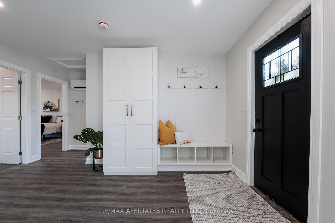
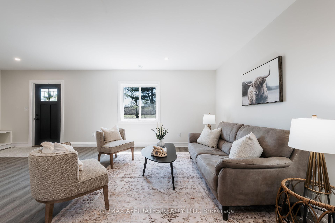
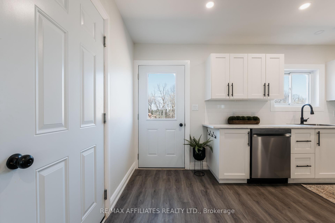
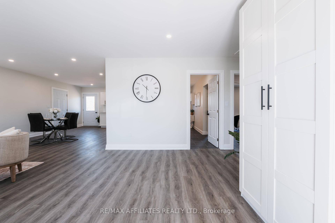
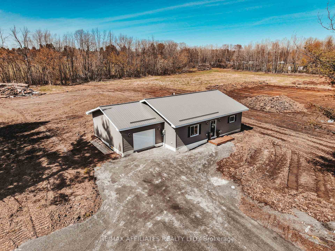
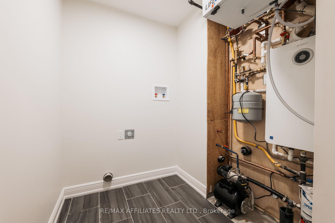
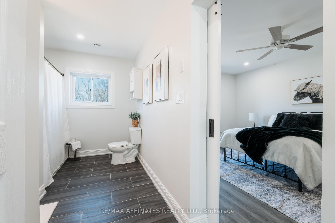
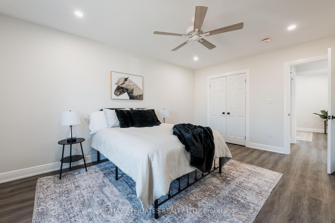
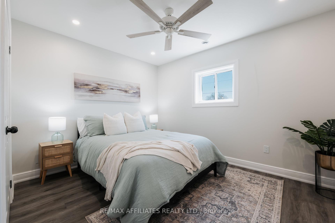
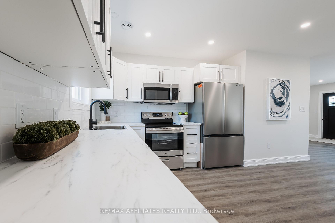
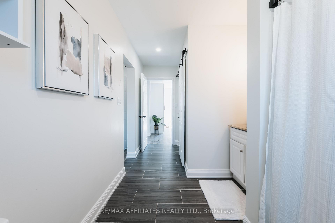
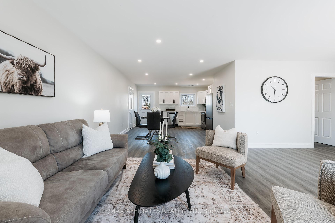
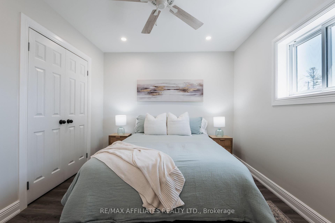
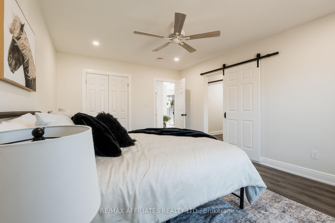
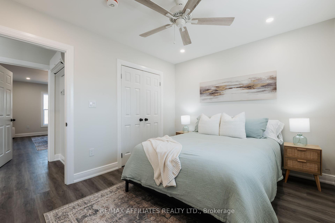
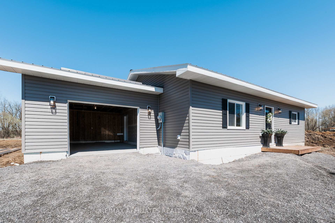
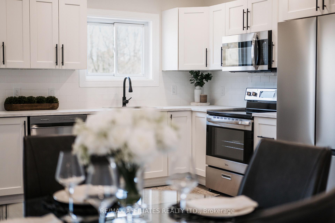
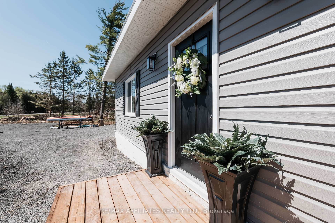
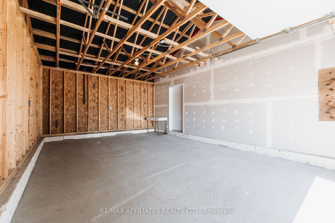
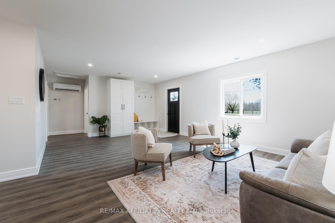
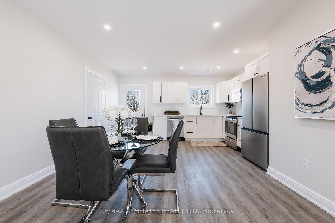
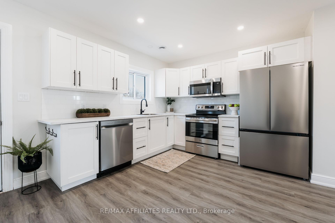
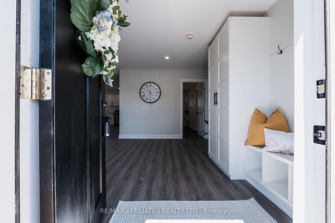
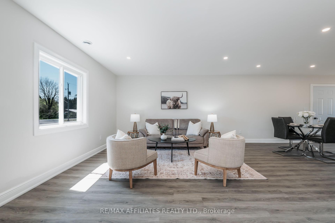
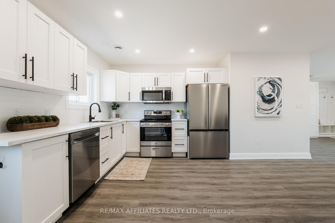
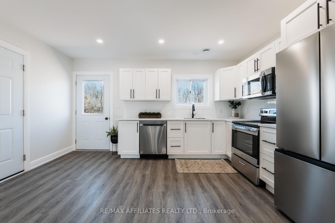
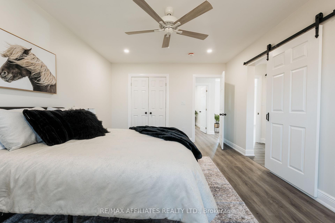
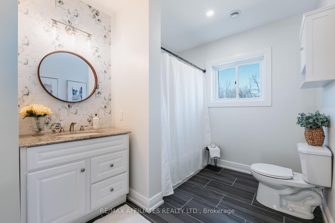
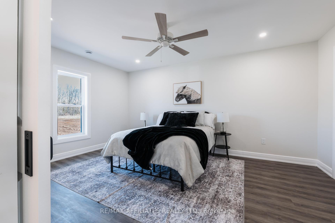
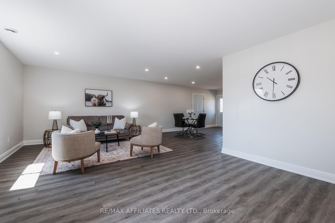
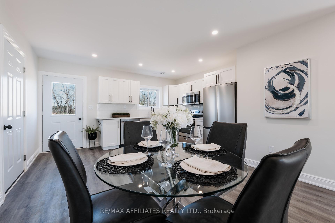
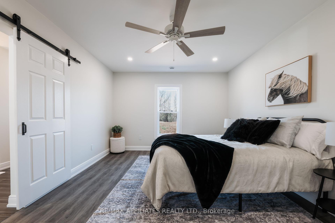
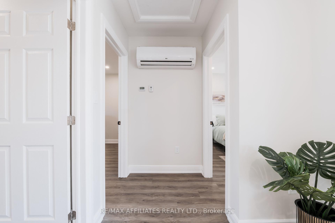
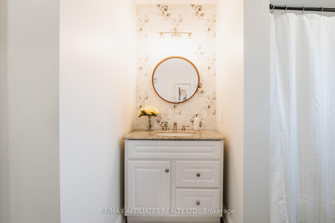
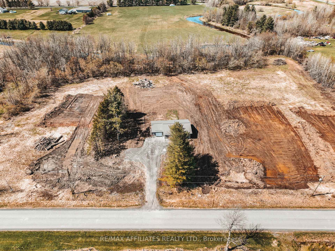
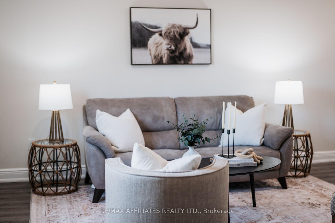
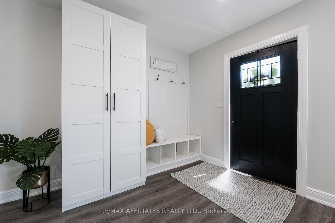
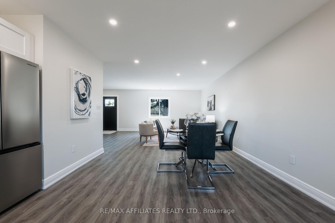
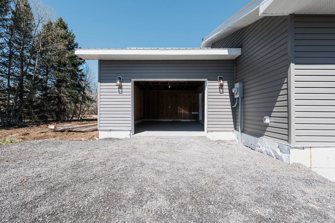
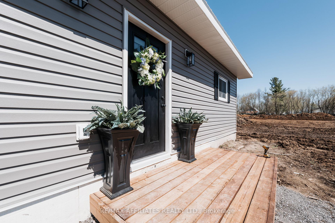
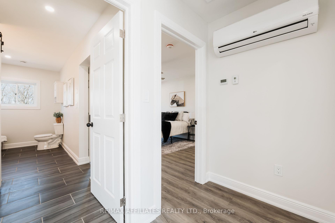













































| Modern Comfort Meets Smart Efficiency in this 2024 Custom Build. Welcome to this thoughtfully constructed slab-on-grade home, nestled on a peaceful 1-acre lot. Built in 2024 with longevity and energy efficiency in mind, this 2-bedroom gem features a 4-foot ICF frost wall, radiant floor heating, an electric heat pump, central A/C, and an R60-insulated atticoffering year-round comfort with minimal cost. Step inside to a bright, open-concept design that begins with a welcoming foyer, complete with a built-in hall tree and storage perfect for keeping your entryway organized and stylish. The crisp white kitchen offers direct access to the backyard, plus a window that beautifully frames the surrounding natural landscape.The primary bedroom includes a sliding barn door that leads to a thoughtfully designed 4-piece bathroom with laundry accessblending charm and convenience.Additional highlights include R28 exterior insulation, a new HRV system, on-demand hot water for both domestic use and radiant heating, and a 16x24 attached garage with direct indoor entry.This home is ideal for anyone looking to simplify without sacrificing quality, comfort, or efficiency. Move in and enjoy modern country living at its finest. A perfect spot for downsizers and first time homebuyers with a price tag made affordable. |
| Price | $499,000 |
| Taxes: | $1339.65 |
| Occupancy: | Vacant |
| Address: | 10379 Hanesville Road , South Dundas, K0E 1C0, Stormont, Dundas |
| Acreage: | .50-1.99 |
| Directions/Cross Streets: | Carmen Rd. |
| Rooms: | 7 |
| Bedrooms: | 2 |
| Bedrooms +: | 0 |
| Family Room: | T |
| Basement: | None |
| Level/Floor | Room | Length(ft) | Width(ft) | Descriptions | |
| Room 1 | Main | Living Ro | 22.99 | 14.99 | |
| Room 2 | Main | Kitchen | 14.01 | 16.01 | Eat-in Kitchen |
| Room 3 | Main | Primary B | 12 | 14.01 | |
| Room 4 | Main | Bedroom | 12 | 10 | |
| Room 5 | Main | Bathroom | 8.99 | 12 | 4 Pc Bath |
| Washroom Type | No. of Pieces | Level |
| Washroom Type 1 | 4 | Main |
| Washroom Type 2 | 0 | |
| Washroom Type 3 | 0 | |
| Washroom Type 4 | 0 | |
| Washroom Type 5 | 0 |
| Total Area: | 0.00 |
| Approximatly Age: | 0-5 |
| Property Type: | Detached |
| Style: | Bungalow |
| Exterior: | Vinyl Siding |
| Garage Type: | Attached |
| (Parking/)Drive: | Available, |
| Drive Parking Spaces: | 10 |
| Park #1 | |
| Parking Type: | Available, |
| Park #2 | |
| Parking Type: | Available |
| Park #3 | |
| Parking Type: | Lane |
| Pool: | None |
| Other Structures: | None |
| Approximatly Age: | 0-5 |
| Approximatly Square Footage: | 700-1100 |
| Property Features: | School Bus R, Wooded/Treed |
| CAC Included: | N |
| Water Included: | N |
| Cabel TV Included: | N |
| Common Elements Included: | N |
| Heat Included: | N |
| Parking Included: | N |
| Condo Tax Included: | N |
| Building Insurance Included: | N |
| Fireplace/Stove: | N |
| Heat Type: | Heat Pump |
| Central Air Conditioning: | Other |
| Central Vac: | N |
| Laundry Level: | Syste |
| Ensuite Laundry: | F |
| Elevator Lift: | False |
| Sewers: | Septic |
| Water: | Artesian |
| Water Supply Types: | Artesian Wel |
| Utilities-Cable: | N |
| Utilities-Hydro: | A |
$
%
Years
This calculator is for demonstration purposes only. Always consult a professional
financial advisor before making personal financial decisions.
| Although the information displayed is believed to be accurate, no warranties or representations are made of any kind. |
| RE/MAX AFFILIATES REALTY LTD. |
- Listing -1 of 0
|
|

Simon Huang
Broker
Bus:
905-241-2222
Fax:
905-241-3333
| Book Showing | Email a Friend |
Jump To:
At a Glance:
| Type: | Freehold - Detached |
| Area: | Stormont, Dundas and Glengarry |
| Municipality: | South Dundas |
| Neighbourhood: | 703 - South Dundas (Matilda) Twp |
| Style: | Bungalow |
| Lot Size: | x 268.59(Feet) |
| Approximate Age: | 0-5 |
| Tax: | $1,339.65 |
| Maintenance Fee: | $0 |
| Beds: | 2 |
| Baths: | 1 |
| Garage: | 0 |
| Fireplace: | N |
| Air Conditioning: | |
| Pool: | None |
Locatin Map:
Payment Calculator:

Listing added to your favorite list
Looking for resale homes?

By agreeing to Terms of Use, you will have ability to search up to 310222 listings and access to richer information than found on REALTOR.ca through my website.

