$785,000
Available - For Sale
Listing ID: X12120410
1733 Hitchcock Driv , South Frontenac, K0H 1X0, Frontenac
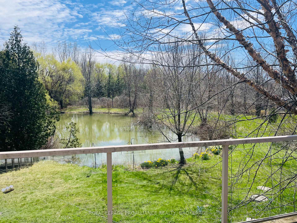
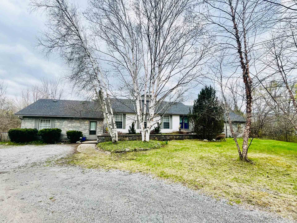
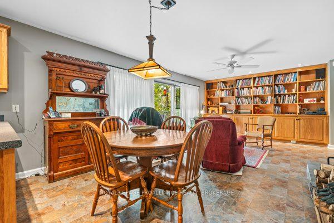
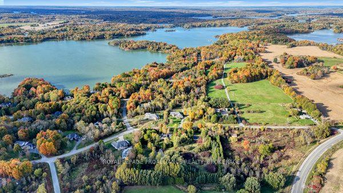
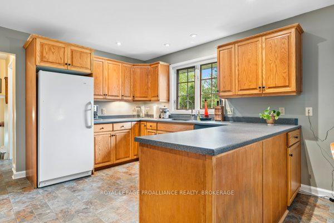
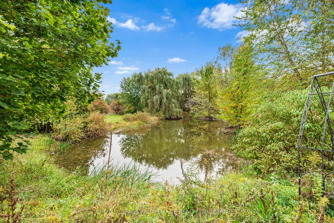


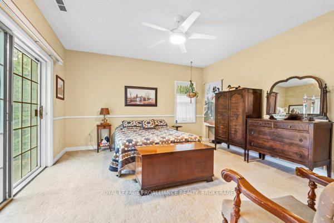
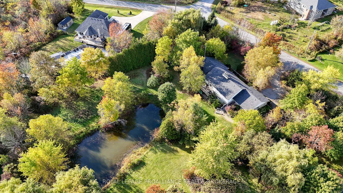
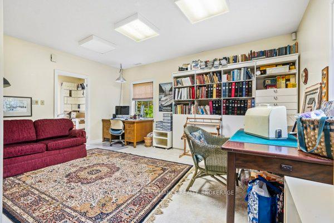
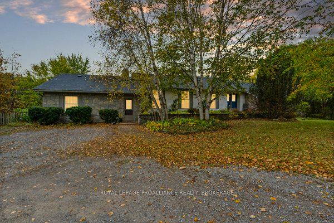
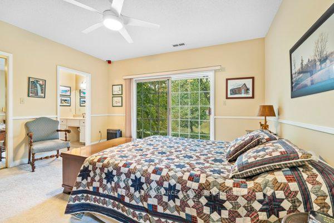
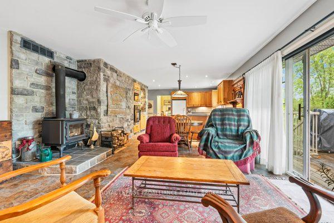
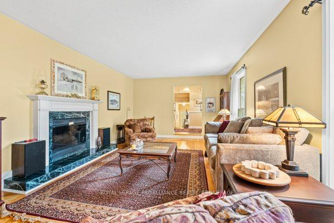
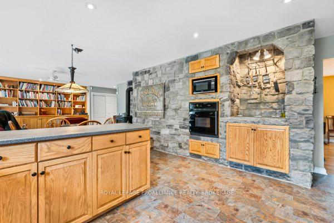
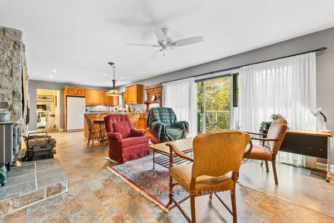

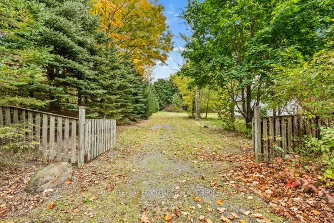
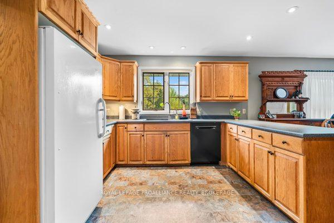
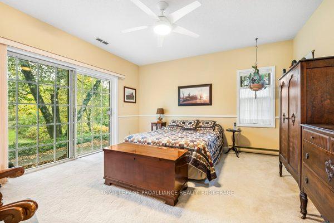
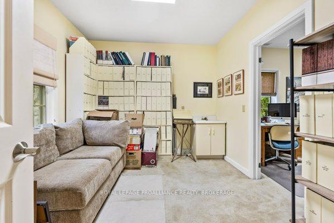
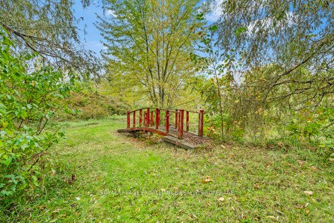
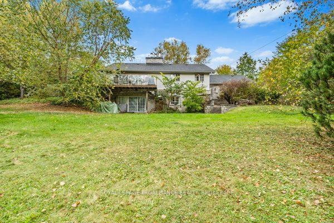
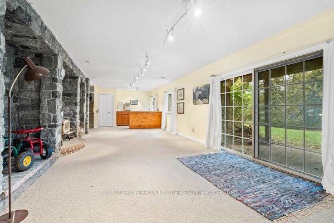
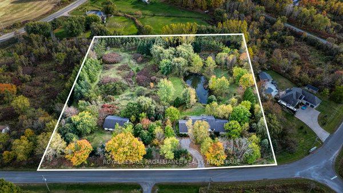
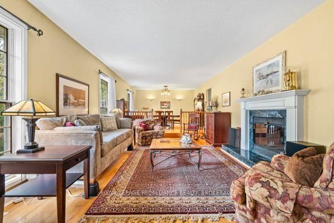
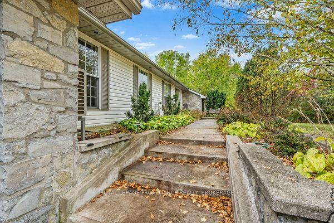
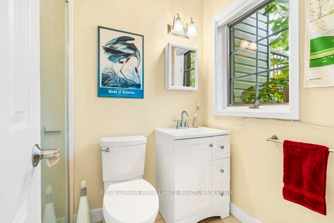
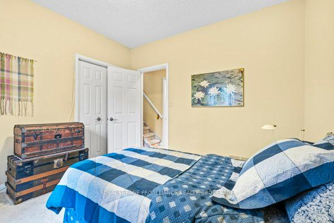
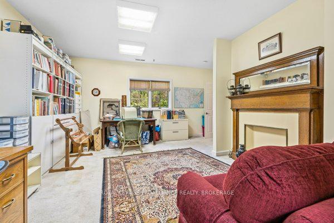
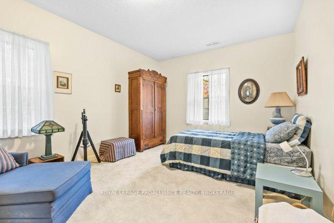
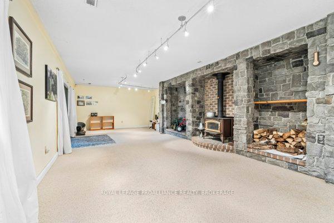
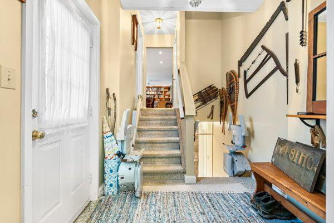
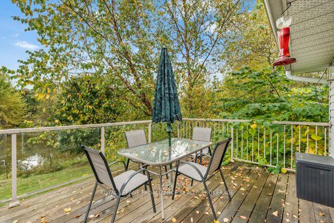
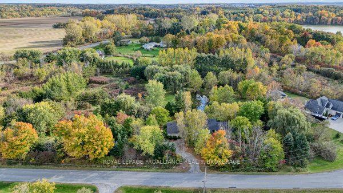
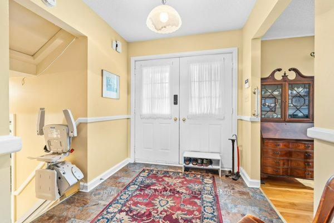
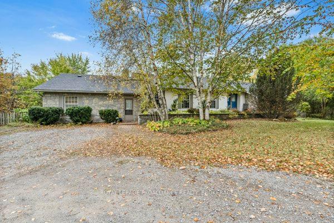
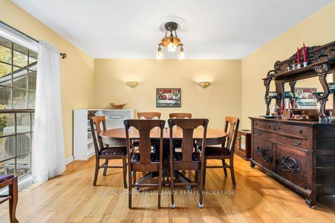
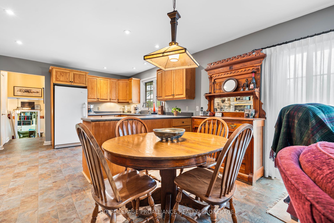
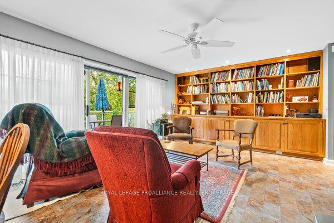
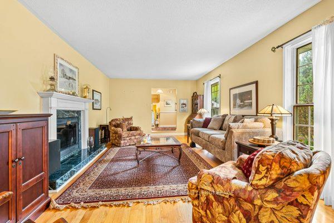

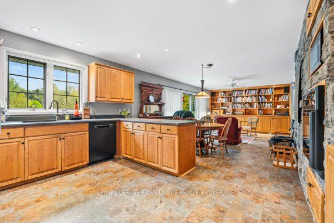
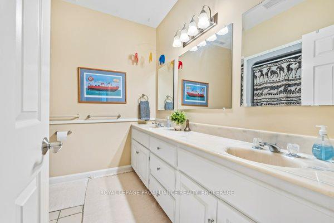
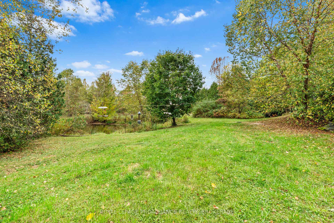
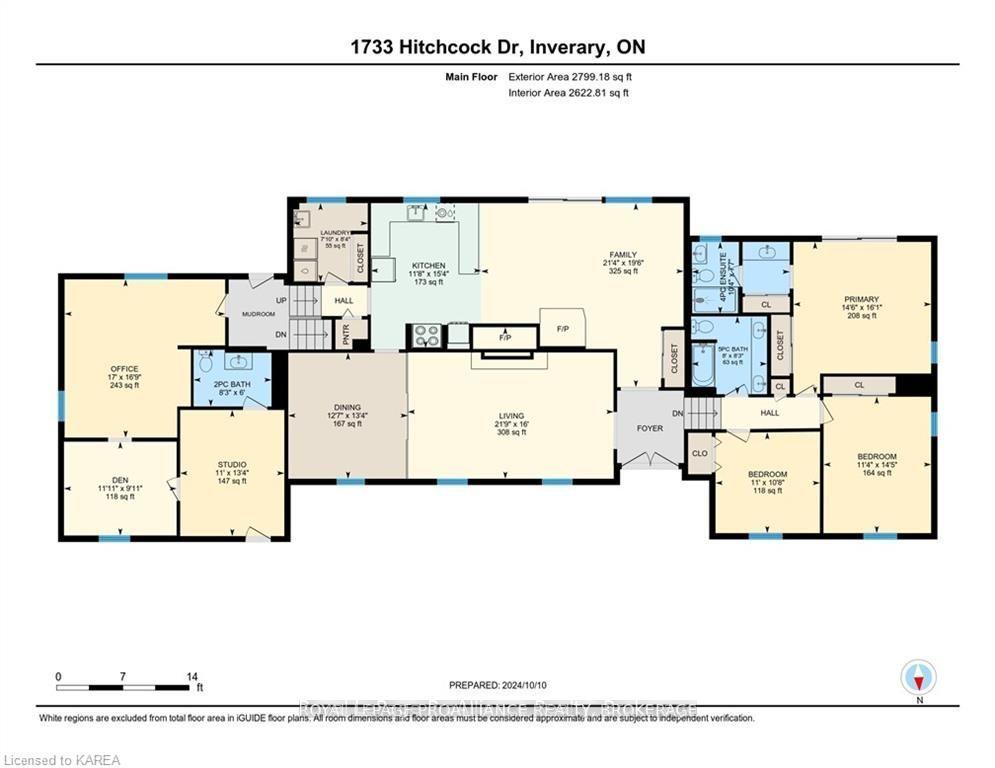
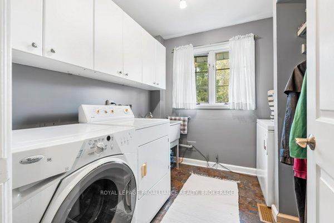


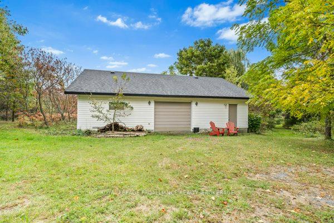
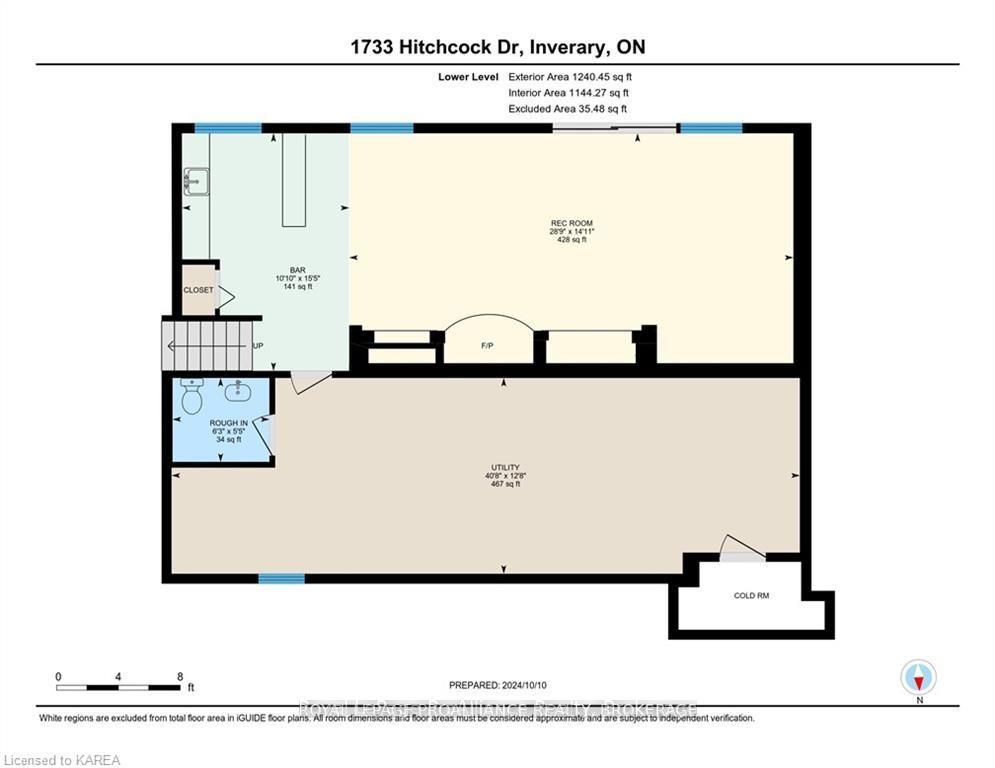
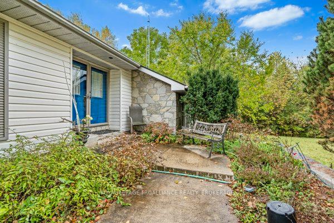
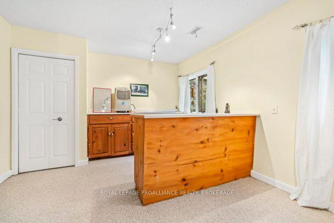
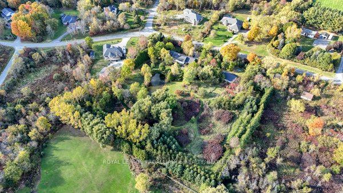
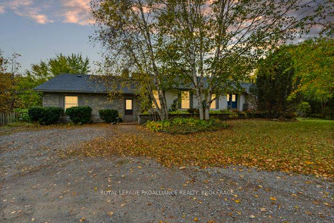
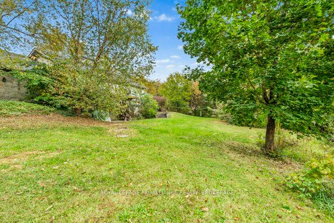
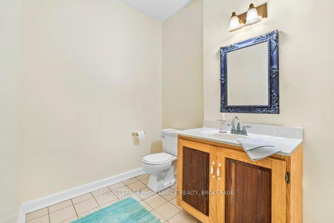
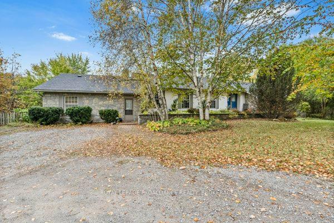
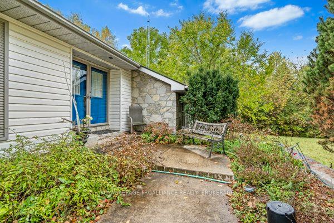
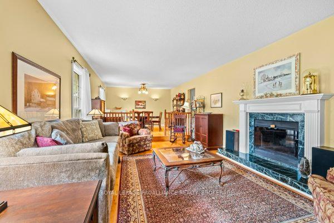
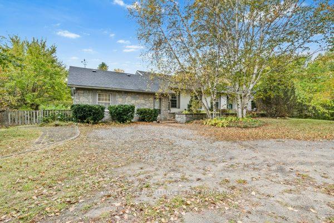
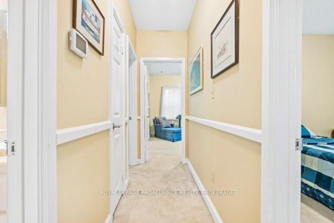
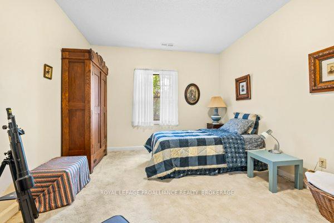
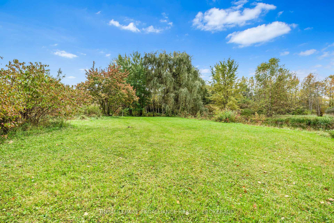

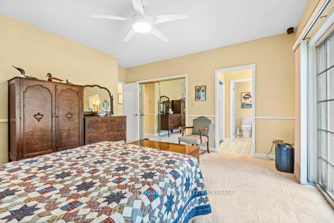
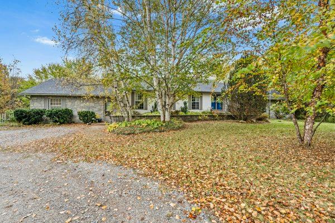
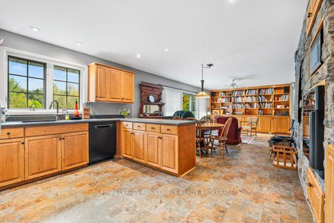
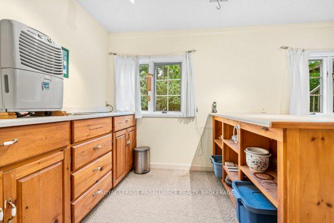
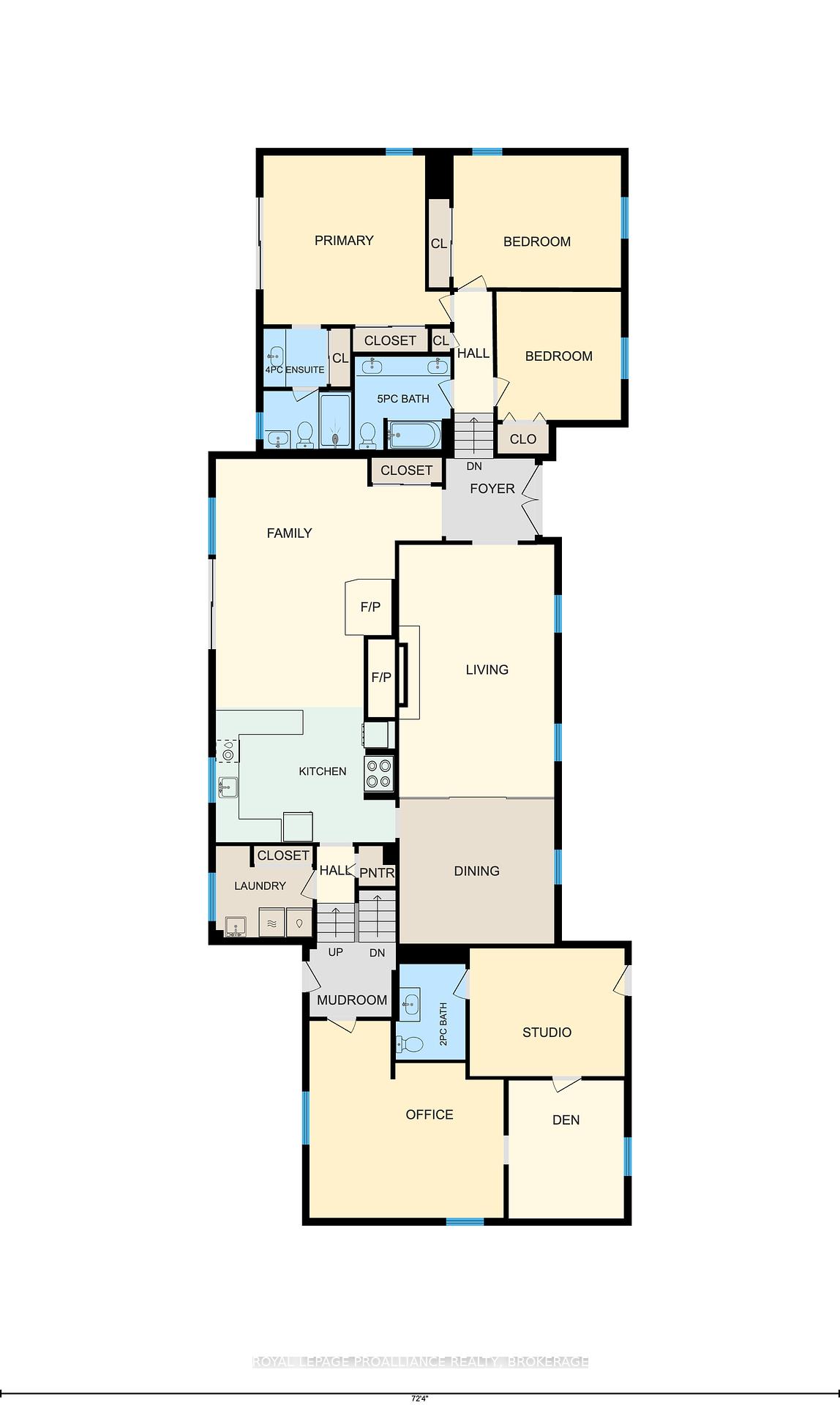







































































| Maple Hill Estates, Inverary. This is the perfect location- lovely countryside with city conveniences so close-by! 1733 Hitchcock Drive is a 1989 custom built side-split sitting on a very idyllic 4+ acres, with more than 4000 sqft. of space & a detached 30' x 40' garage giving you all of the room you need. The layout is spacious and gracious and offers room for multi-generational living/perfect teenage retreat space/an envious home office option/or simply use the whole home as an expansive family abode. Featuring three bedrooms, three bathrooms (+ a rough-in for a 4th), large formal living and dining rooms, the open concept kitchen and family room with cozy wood-stove, separate den and office space, and an oversized lower level walk-out, featuring a finished rec room and big workshop. The setting is truly breathtaking- with wildlife, perennials, a private pond, and walking paths that will have you pinching yourself and wondering where you are. The neighborhood is superb, meander down to the water at Dog Lake. This is a true gem that should not be missed! |
| Price | $785,000 |
| Taxes: | $5300.00 |
| Assessment Year: | 2024 |
| Occupancy: | Owner |
| Address: | 1733 Hitchcock Driv , South Frontenac, K0H 1X0, Frontenac |
| Directions/Cross Streets: | Sunbury Rd. |
| Rooms: | 15 |
| Rooms +: | 1 |
| Bedrooms: | 3 |
| Bedrooms +: | 0 |
| Family Room: | T |
| Basement: | Finished wit, Walk-Out |
| Level/Floor | Room | Length(ft) | Width(ft) | Descriptions | |
| Room 1 | Main | Bathroom | 6 | 8.23 | 2 Pc Bath |
| Room 2 | Main | Bathroom | 7.61 | 10.33 | 4 Pc Ensuite |
| Room 3 | Main | Bathroom | 8.23 | 7.97 | 5 Pc Bath |
| Room 4 | Main | Bedroom | 14.4 | 11.35 | |
| Room 5 | Main | Bedroom | 10.66 | 11.02 | |
| Room 6 | Main | Den | 9.91 | 11.91 | |
| Room 7 | Main | Dining Ro | 13.32 | 12.63 | |
| Room 8 | Main | Family Ro | 19.45 | 21.39 | |
| Room 9 | Main | Kitchen | 15.32 | 11.64 | |
| Room 10 | Main | Laundry | 8.33 | 7.84 | |
| Room 11 | Main | Living Ro | 16.01 | 21.71 | |
| Room 12 | Main | Office | 16.73 | 16.96 | |
| Room 13 | Main | Primary B | 16.07 | 14.53 | |
| Room 14 | Lower | Other | 15.38 | 10.82 | B/I Bar |
| Washroom Type | No. of Pieces | Level |
| Washroom Type 1 | 5 | Main |
| Washroom Type 2 | 4 | Main |
| Washroom Type 3 | 2 | Main |
| Washroom Type 4 | 0 | |
| Washroom Type 5 | 0 |
| Total Area: | 0.00 |
| Approximatly Age: | 31-50 |
| Property Type: | Detached |
| Style: | Sidesplit |
| Exterior: | Vinyl Siding, Stone |
| Garage Type: | Detached |
| (Parking/)Drive: | Private |
| Drive Parking Spaces: | 4 |
| Park #1 | |
| Parking Type: | Private |
| Park #2 | |
| Parking Type: | Private |
| Pool: | None |
| Approximatly Age: | 31-50 |
| Approximatly Square Footage: | 3500-5000 |
| Property Features: | Clear View, Lake/Pond |
| CAC Included: | N |
| Water Included: | N |
| Cabel TV Included: | N |
| Common Elements Included: | N |
| Heat Included: | N |
| Parking Included: | N |
| Condo Tax Included: | N |
| Building Insurance Included: | N |
| Fireplace/Stove: | Y |
| Heat Type: | Forced Air |
| Central Air Conditioning: | Central Air |
| Central Vac: | Y |
| Laundry Level: | Syste |
| Ensuite Laundry: | F |
| Sewers: | Septic |
| Water: | Drilled W |
| Water Supply Types: | Drilled Well |
$
%
Years
This calculator is for demonstration purposes only. Always consult a professional
financial advisor before making personal financial decisions.
| Although the information displayed is believed to be accurate, no warranties or representations are made of any kind. |
| ROYAL LEPAGE PROALLIANCE REALTY, BROKERAGE |
- Listing -1 of 0
|
|

Simon Huang
Broker
Bus:
905-241-2222
Fax:
905-241-3333
| Book Showing | Email a Friend |
Jump To:
At a Glance:
| Type: | Freehold - Detached |
| Area: | Frontenac |
| Municipality: | South Frontenac |
| Neighbourhood: | Frontenac South |
| Style: | Sidesplit |
| Lot Size: | x 439.00(Feet) |
| Approximate Age: | 31-50 |
| Tax: | $5,300 |
| Maintenance Fee: | $0 |
| Beds: | 3 |
| Baths: | 3 |
| Garage: | 0 |
| Fireplace: | Y |
| Air Conditioning: | |
| Pool: | None |
Locatin Map:
Payment Calculator:

Listing added to your favorite list
Looking for resale homes?

By agreeing to Terms of Use, you will have ability to search up to 310222 listings and access to richer information than found on REALTOR.ca through my website.

