$769,000
Available - For Sale
Listing ID: C12120930
8 The Esplanade Stre , Toronto, M5E 0A6, Toronto
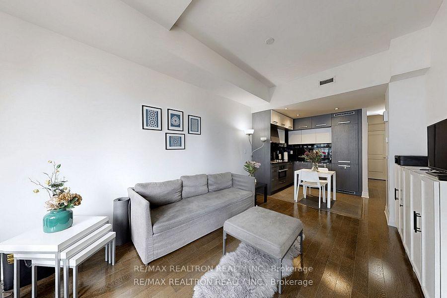
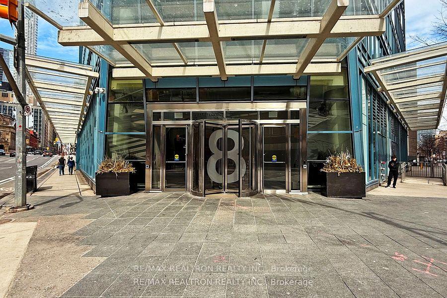
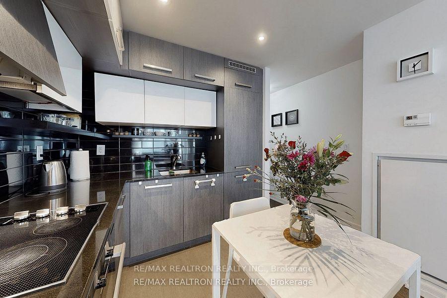
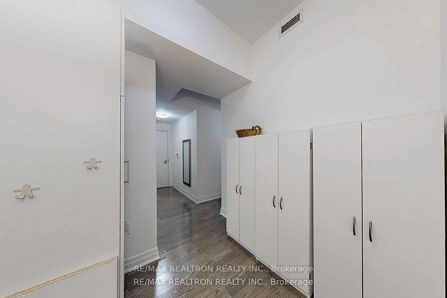
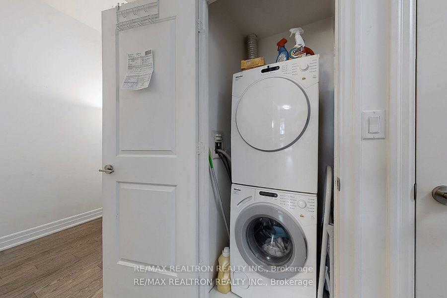
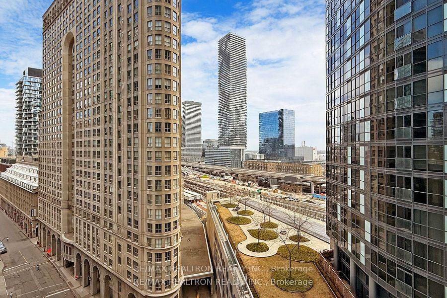
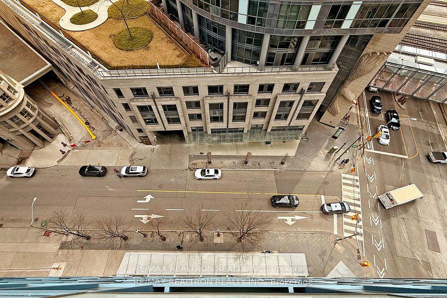
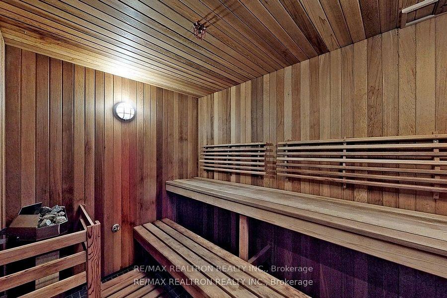

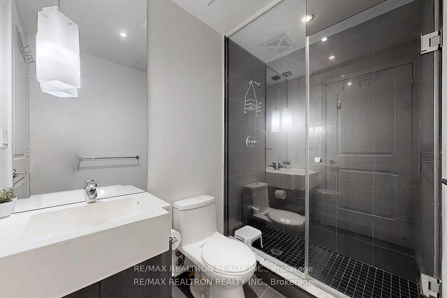
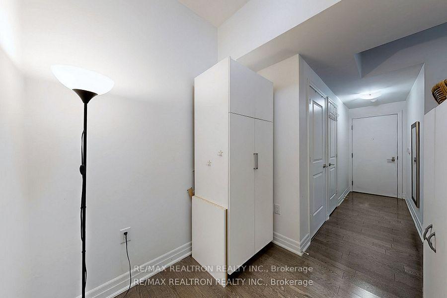
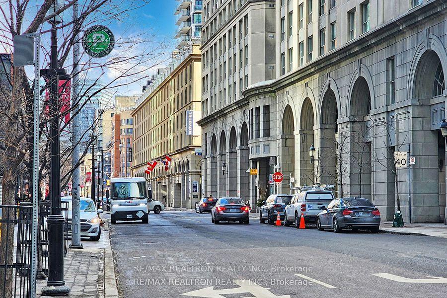
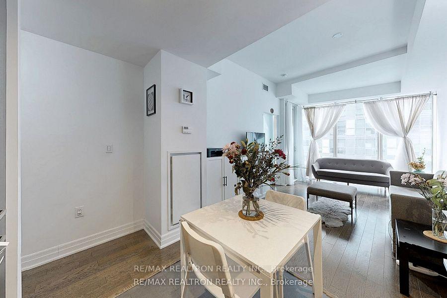


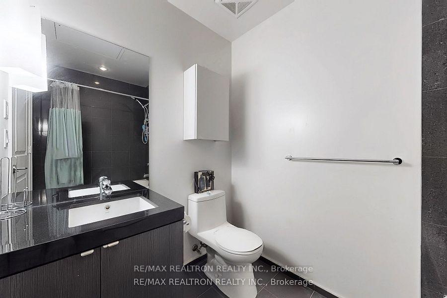
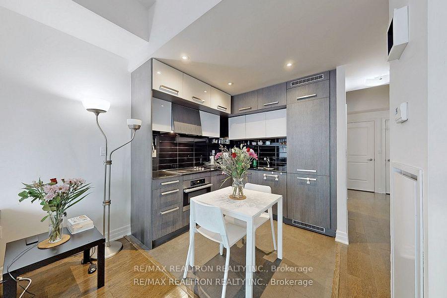
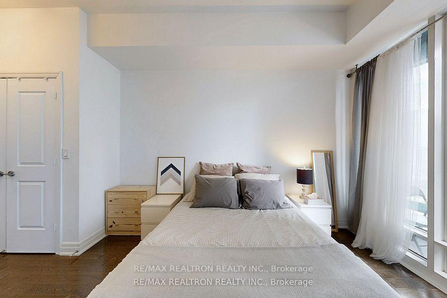

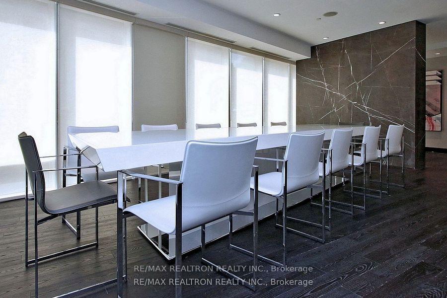
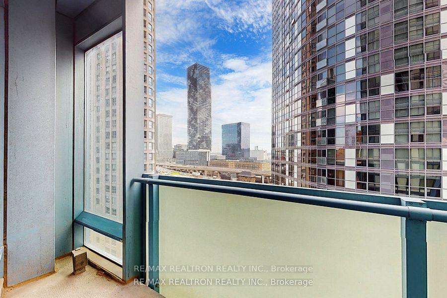
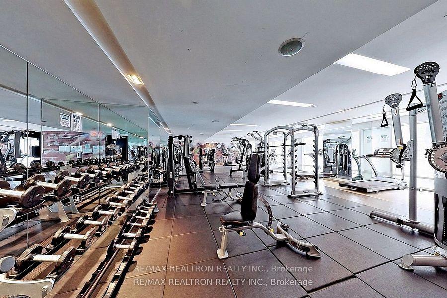
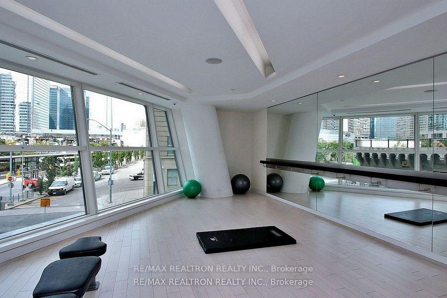
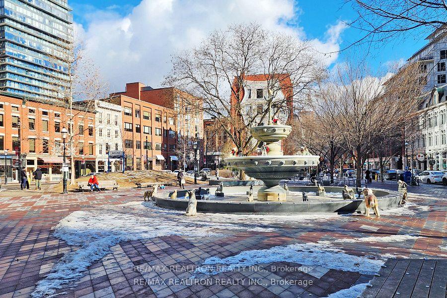
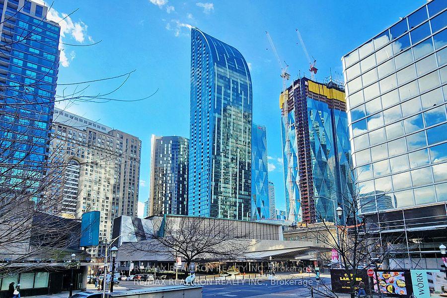
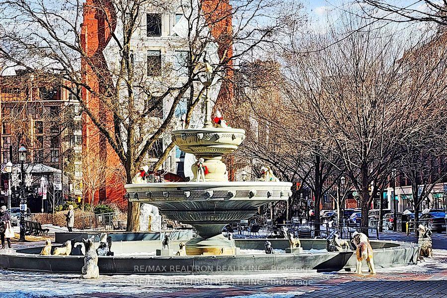
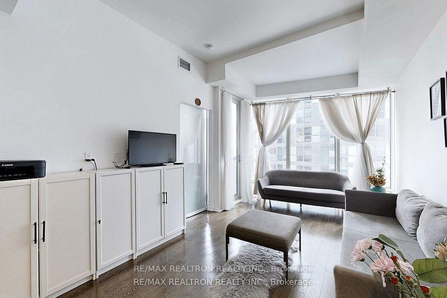
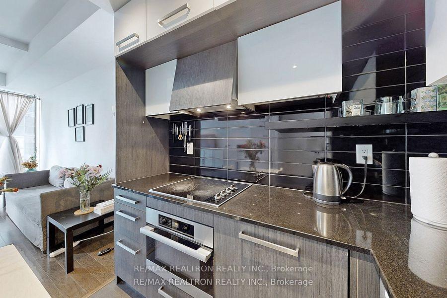

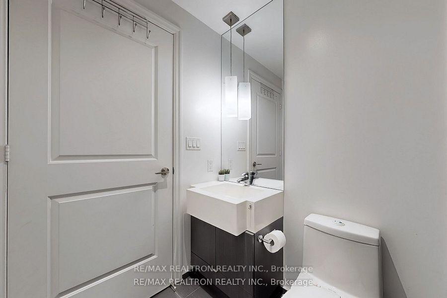

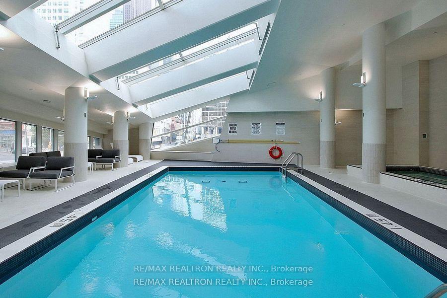

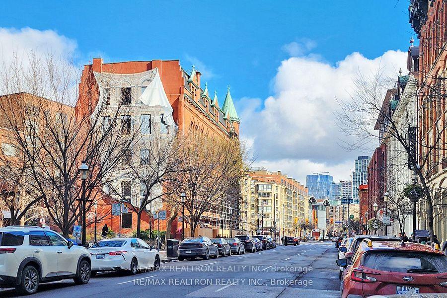


































| Stunning 1+Den Condo with Skyline Views in the Iconic L Tower! Experience luxury living in this beautifully designed 1-bedroom + den condo with 2 full bath + one underground parking spot &Locker storage in the heart of downtown Toronto. Featuring 9-foot ceilings, a bright open-concept layout, and floor-to-ceiling windows, this unit offers both elegance and functionality. The modern kitchen boasts granite countertops and high-end appliances, while the hardwood flooring throughout adds a touch of sophistication. The spacious den is perfect for a home office or guest space. Enjoy world-class amenities, including a massage room, sauna, indoor pool, fully equipped gym, yoga studio, guest suites, party room, and 24-hour concierge. Located just steps from Union Station, St. Lawrence Market, the UP Express to Pearson Airport, top restaurants, shopping, and vibrant entertainment venues this is downtown living at its finest! Don't miss out on this incredible opportunity! Priced to sell. |
| Price | $769,000 |
| Taxes: | $4012.00 |
| Occupancy: | Owner |
| Address: | 8 The Esplanade Stre , Toronto, M5E 0A6, Toronto |
| Postal Code: | M5E 0A6 |
| Province/State: | Toronto |
| Directions/Cross Streets: | Yonge & Front |
| Level/Floor | Room | Length(ft) | Width(ft) | Descriptions | |
| Room 1 | Main | Living Ro | 16.99 | 10.17 | Laminate, W/O To Balcony, South View |
| Room 2 | Main | Dining Ro | 16.99 | 10.17 | Laminate, Open Concept |
| Room 3 | Main | Kitchen | 8.2 | 7.87 | Laminate, Modern Kitchen, Stainless Steel Appl |
| Room 4 | Main | Primary B | 11.48 | 8.92 | Laminate, Ensuite Bath, Closet |
| Room 5 | Main | Den | 7.35 | 6.72 | Laminate |
| Room 6 | Main | Foyer | 11.81 | 3.77 | Laminate |
| Washroom Type | No. of Pieces | Level |
| Washroom Type 1 | 3 | Main |
| Washroom Type 2 | 4 | Main |
| Washroom Type 3 | 0 | |
| Washroom Type 4 | 0 | |
| Washroom Type 5 | 0 |
| Total Area: | 0.00 |
| Washrooms: | 2 |
| Heat Type: | Forced Air |
| Central Air Conditioning: | Central Air |
$
%
Years
This calculator is for demonstration purposes only. Always consult a professional
financial advisor before making personal financial decisions.
| Although the information displayed is believed to be accurate, no warranties or representations are made of any kind. |
| RE/MAX REALTRON REALTY INC. |
- Listing -1 of 0
|
|

Simon Huang
Broker
Bus:
905-241-2222
Fax:
905-241-3333
| Book Showing | Email a Friend |
Jump To:
At a Glance:
| Type: | Com - Condo Apartment |
| Area: | Toronto |
| Municipality: | Toronto C08 |
| Neighbourhood: | Waterfront Communities C8 |
| Style: | Apartment |
| Lot Size: | x 0.00() |
| Approximate Age: | |
| Tax: | $4,012 |
| Maintenance Fee: | $781.58 |
| Beds: | 1+1 |
| Baths: | 2 |
| Garage: | 0 |
| Fireplace: | N |
| Air Conditioning: | |
| Pool: |
Locatin Map:
Payment Calculator:

Listing added to your favorite list
Looking for resale homes?

By agreeing to Terms of Use, you will have ability to search up to 310222 listings and access to richer information than found on REALTOR.ca through my website.

