$1,649,000
Available - For Sale
Listing ID: W12118426
1016 Queen Stre West , Mississauga, L5H 4J7, Peel
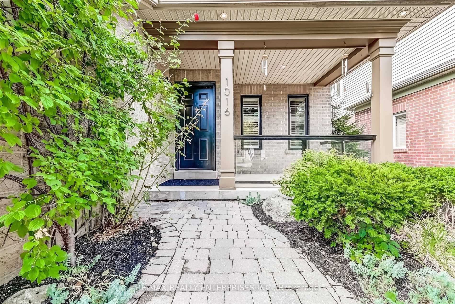
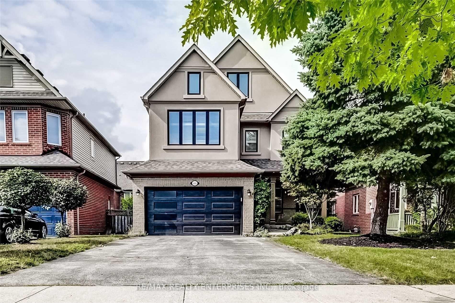
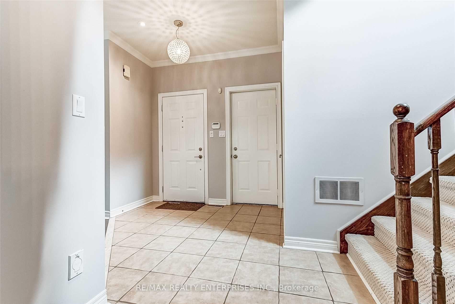
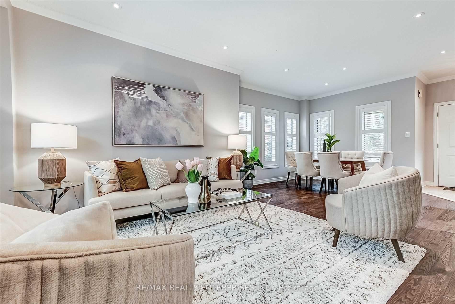
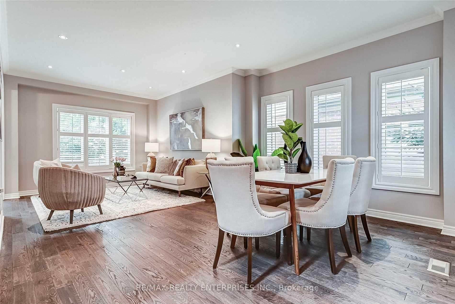
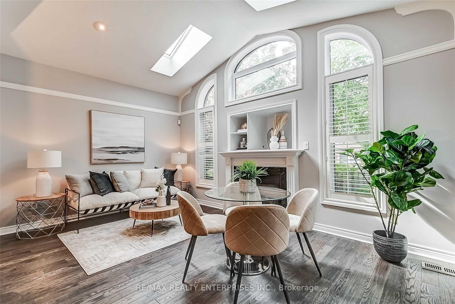
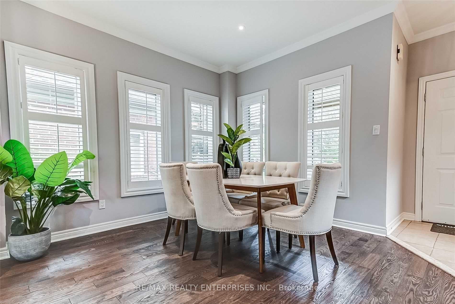
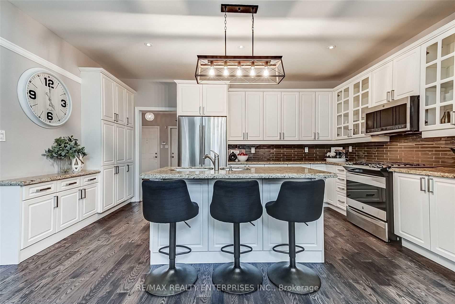
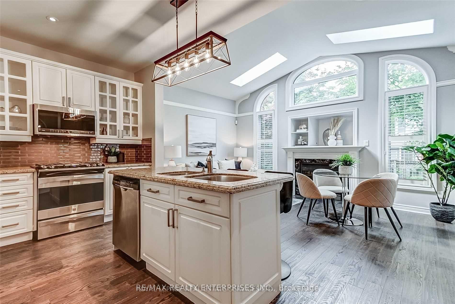
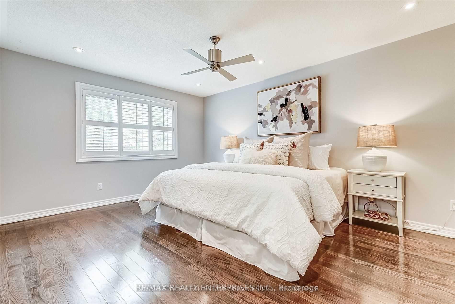
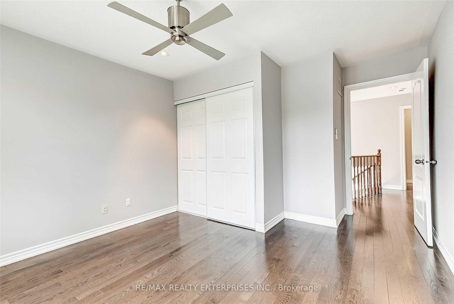
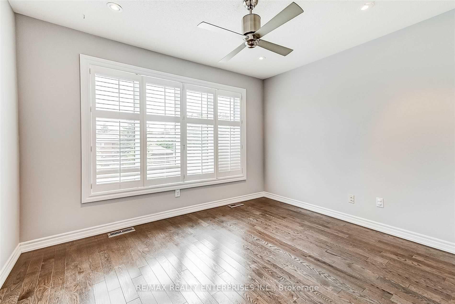
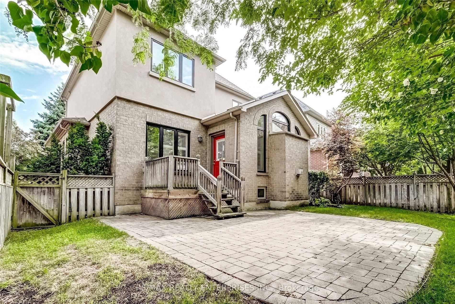
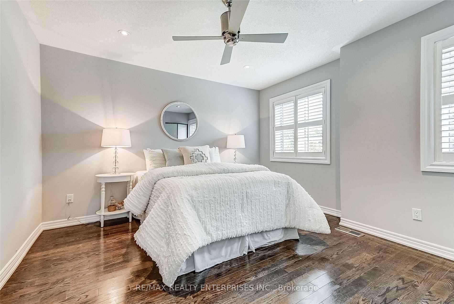
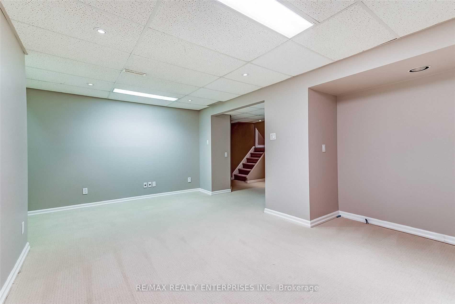
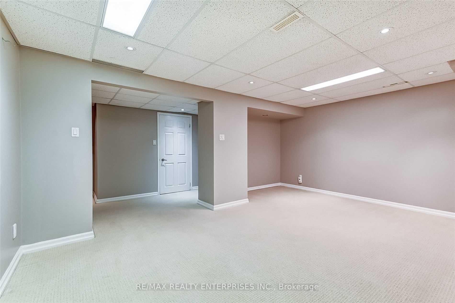
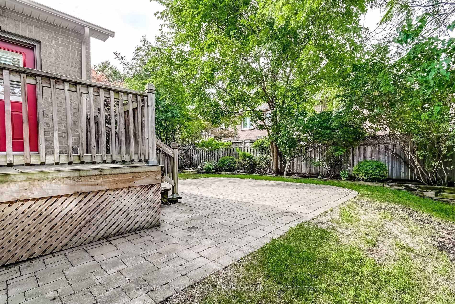
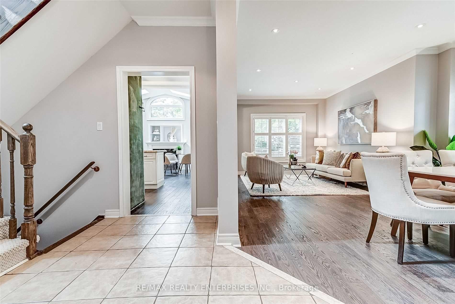
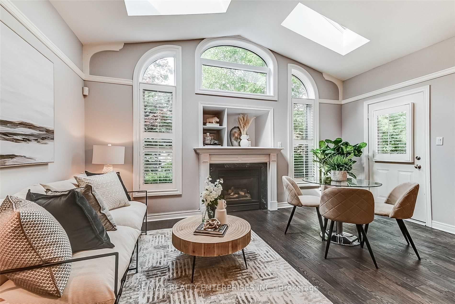
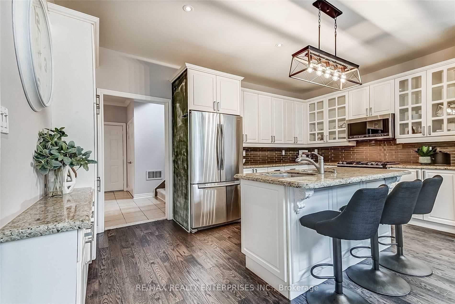
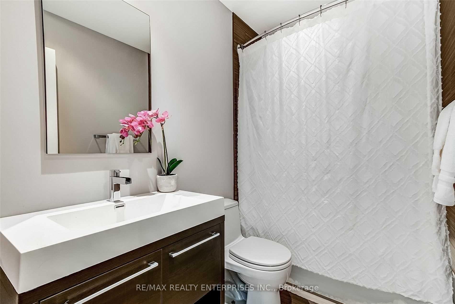
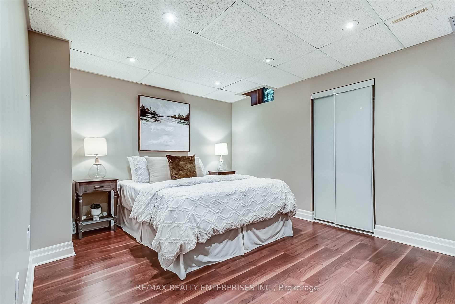
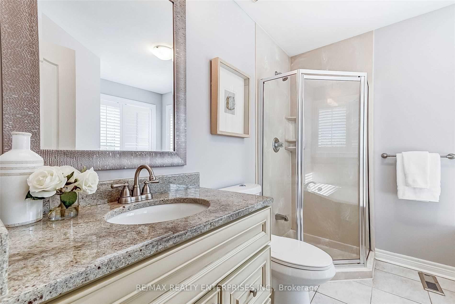
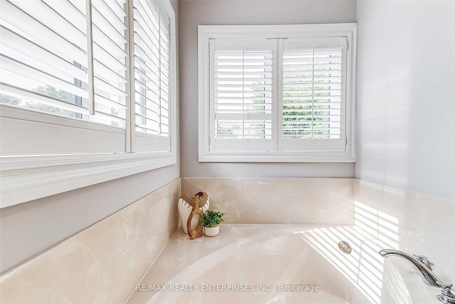
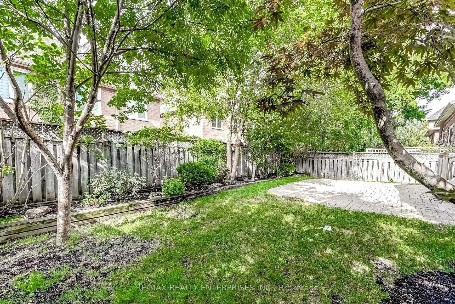
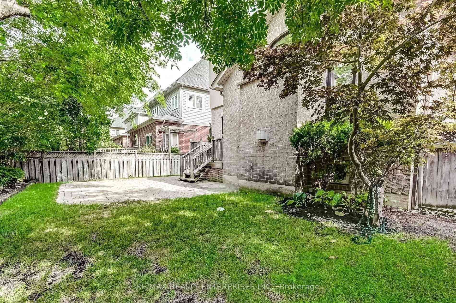


























| Lorne Park Gem | 3+1 Bedroom Executive Home | Prime Family-Friendly Location. Welcome to this Impressive executive home nestled in the heart of Lorne Park one of Mississaugas most prestigious and family-oriented communities. This beautifully updated 3+1 bedroom residence features a custom-designed open-concept layout with hardwood floors throughout the main and upper levels. The chef-inspired kitchen showcases granite countertops, a large center island with breakfast bar, custom pantry, and extensive counter space. Complete with stainless steel appliances and a gas stove, this space is perfect for both everyday living and entertaining. Bright, open living and dining areas create a warm and inviting atmosphere, while the finished basement offers versatile space ideal for a teen retreat, in-law suite, or home office. Thoughtful upgrades include: Vaulted ceilings in the kitchen with Skylights for lots of natural light, California shutters, Stucco exterior (2017) Outdoor gas hookup and BBQ deck. Enjoy the ultimate family lifestyle just steps from top-rated schools, lakeside parks, tree-lined streets, and miles of scenic walking and biking trails. This move-in ready home combines luxury, comfort, and location dont miss your chance to call this Lorne Park beauty your own! |
| Price | $1,649,000 |
| Taxes: | $8226.38 |
| Occupancy: | Tenant |
| Address: | 1016 Queen Stre West , Mississauga, L5H 4J7, Peel |
| Acreage: | < .50 |
| Directions/Cross Streets: | Lorne Park Rd & Lakeshore Rd |
| Rooms: | 7 |
| Rooms +: | 2 |
| Bedrooms: | 3 |
| Bedrooms +: | 1 |
| Family Room: | T |
| Basement: | Finished, Full |
| Level/Floor | Room | Length(ft) | Width(ft) | Descriptions | |
| Room 1 | Main | Foyer | 8.4 | 7.87 | Access To Garage, Double Closet, Tile Floor |
| Room 2 | Main | Living Ro | 11.09 | 21.71 | Hardwood Floor, Open Concept, California Shutters |
| Room 3 | Main | Dining Ro | 13.09 | 14.56 | Hardwood Floor, Combined w/Living, California Shutters |
| Room 4 | Main | Family Ro | 16.24 | 12.73 | Hardwood Floor, Gas Fireplace, Vaulted Ceiling(s) |
| Room 5 | Main | Kitchen | 16.24 | 10.36 | Hardwood Floor, Eat-in Kitchen, Granite Counters |
| Room 6 | Second | Primary B | 17.15 | 15.88 | Hardwood Floor, 4 Pc Ensuite, Walk-In Closet(s) |
| Room 7 | Second | Bedroom 2 | 12.1 | 12.17 | Hardwood Floor, California Shutters, Closet |
| Room 8 | Second | Bedroom 3 | 11.58 | 14.14 | Hardwood Floor, California Shutters, Double Closet |
| Room 9 | Basement | Recreatio | 14.76 | 17.58 | Broadloom, Finished, Window |
| Room 10 | Basement | Bedroom 4 | 15.32 | 12.07 | Laminate, Pot Lights, Window |
| Room 11 | Basement | Laundry | 7.31 | 9.38 | Laundry Sink |
| Washroom Type | No. of Pieces | Level |
| Washroom Type 1 | 4 | Second |
| Washroom Type 2 | 2 | Main |
| Washroom Type 3 | 0 | |
| Washroom Type 4 | 0 | |
| Washroom Type 5 | 0 |
| Total Area: | 0.00 |
| Approximatly Age: | 16-30 |
| Property Type: | Detached |
| Style: | 2-Storey |
| Exterior: | Stucco (Plaster) |
| Garage Type: | Built-In |
| (Parking/)Drive: | Private Do |
| Drive Parking Spaces: | 4 |
| Park #1 | |
| Parking Type: | Private Do |
| Park #2 | |
| Parking Type: | Private Do |
| Pool: | None |
| Other Structures: | Fence - Full |
| Approximatly Age: | 16-30 |
| Approximatly Square Footage: | 1500-2000 |
| Property Features: | Fenced Yard, Park |
| CAC Included: | N |
| Water Included: | N |
| Cabel TV Included: | N |
| Common Elements Included: | N |
| Heat Included: | N |
| Parking Included: | N |
| Condo Tax Included: | N |
| Building Insurance Included: | N |
| Fireplace/Stove: | Y |
| Heat Type: | Forced Air |
| Central Air Conditioning: | Central Air |
| Central Vac: | N |
| Laundry Level: | Syste |
| Ensuite Laundry: | F |
| Sewers: | Sewer |
$
%
Years
This calculator is for demonstration purposes only. Always consult a professional
financial advisor before making personal financial decisions.
| Although the information displayed is believed to be accurate, no warranties or representations are made of any kind. |
| RE/MAX REALTY ENTERPRISES INC. |
- Listing -1 of 0
|
|

Simon Huang
Broker
Bus:
905-241-2222
Fax:
905-241-3333
| Virtual Tour | Book Showing | Email a Friend |
Jump To:
At a Glance:
| Type: | Freehold - Detached |
| Area: | Peel |
| Municipality: | Mississauga |
| Neighbourhood: | Lorne Park |
| Style: | 2-Storey |
| Lot Size: | x 98.43(Feet) |
| Approximate Age: | 16-30 |
| Tax: | $8,226.38 |
| Maintenance Fee: | $0 |
| Beds: | 3+1 |
| Baths: | 3 |
| Garage: | 0 |
| Fireplace: | Y |
| Air Conditioning: | |
| Pool: | None |
Locatin Map:
Payment Calculator:

Listing added to your favorite list
Looking for resale homes?

By agreeing to Terms of Use, you will have ability to search up to 310222 listings and access to richer information than found on REALTOR.ca through my website.

