$499,999
Available - For Sale
Listing ID: X12120984
721 Cannon Stre East , Hamilton, L8L 2H1, Hamilton
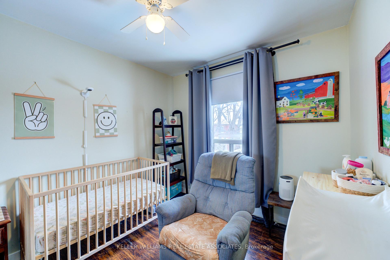
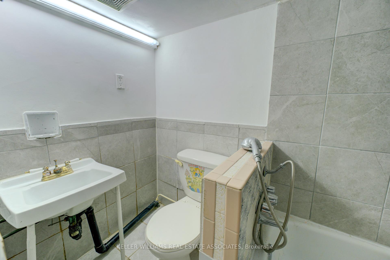
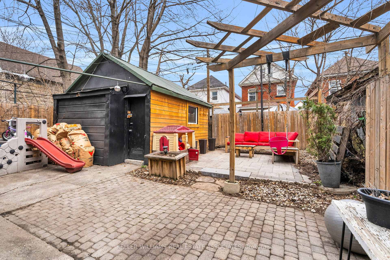
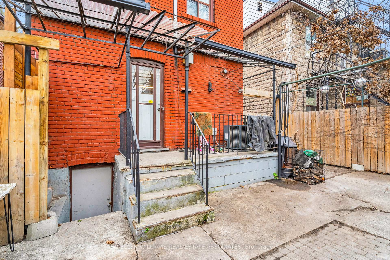
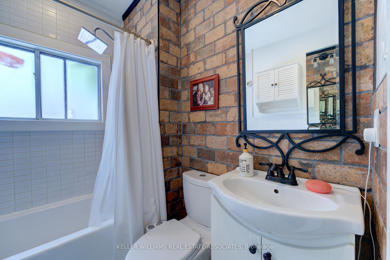
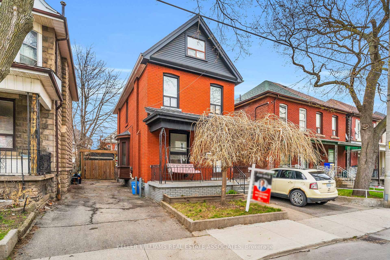
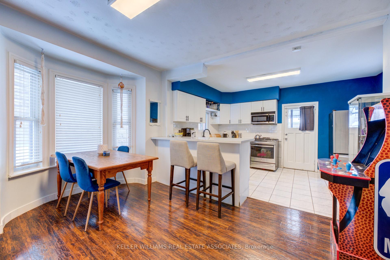
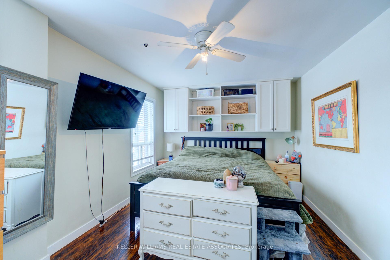
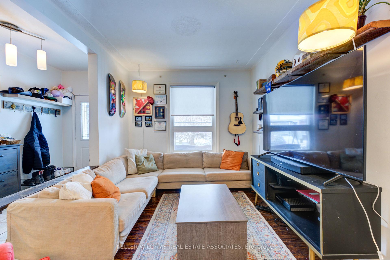
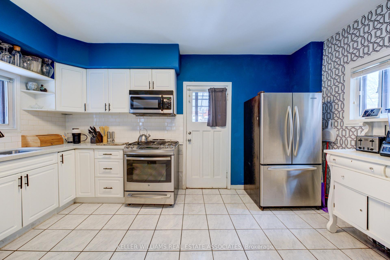
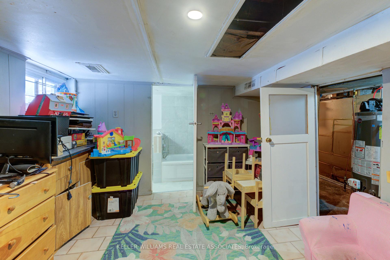
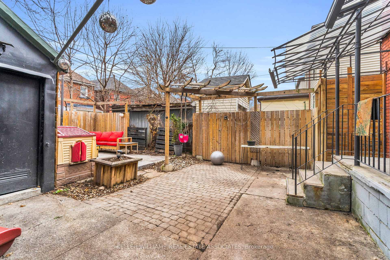
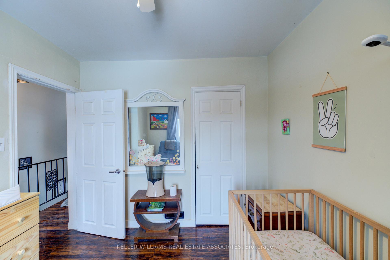
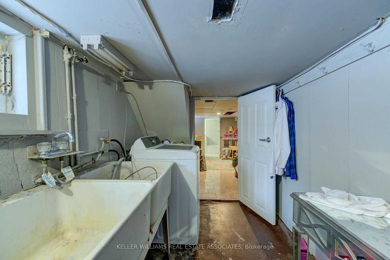
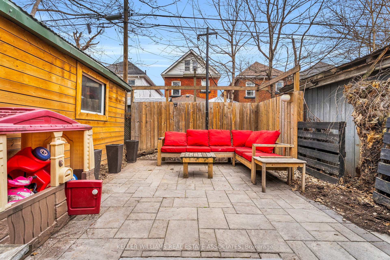
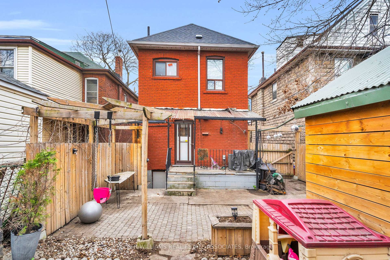
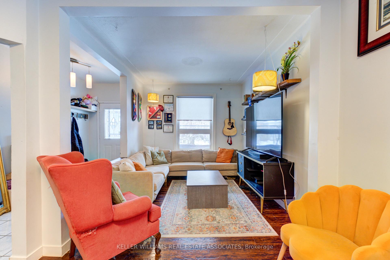
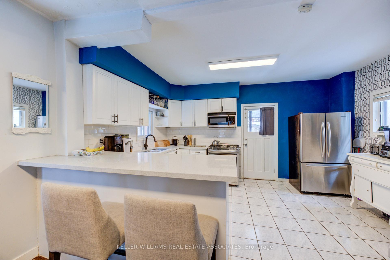
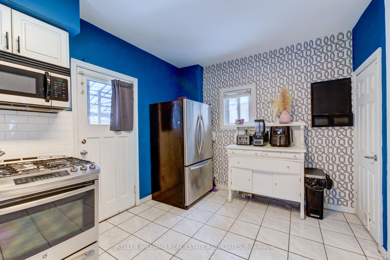
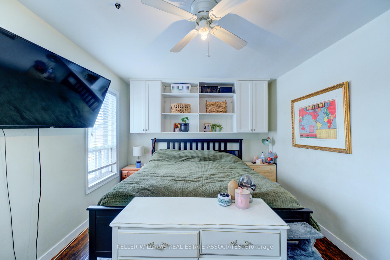
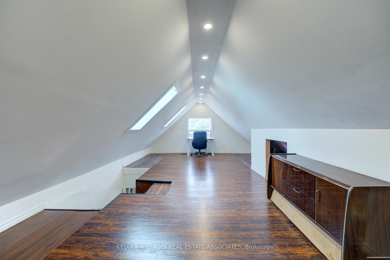
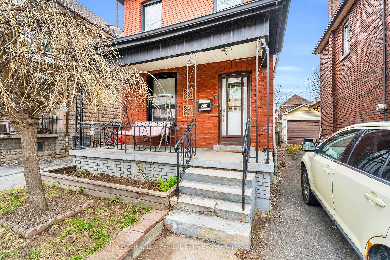
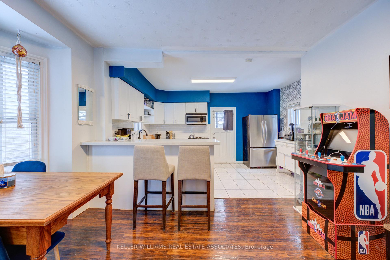
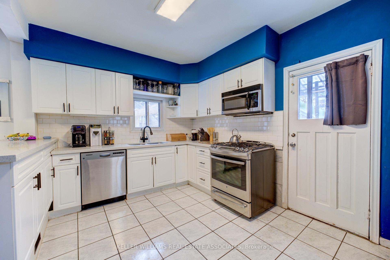
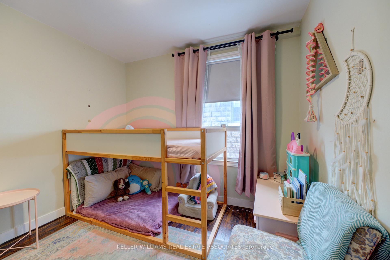
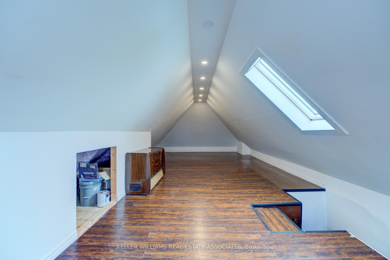
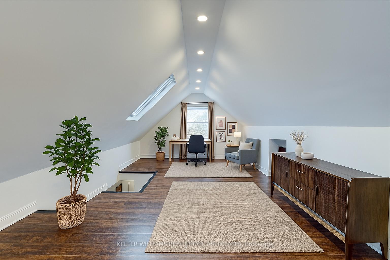
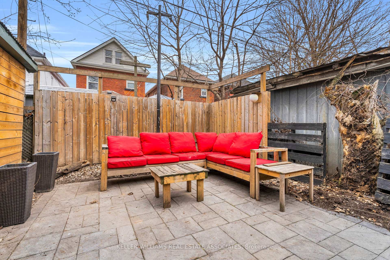
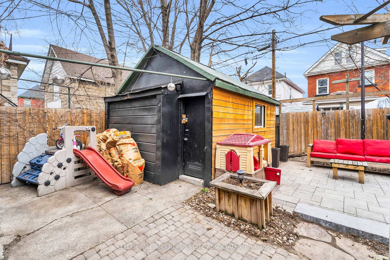
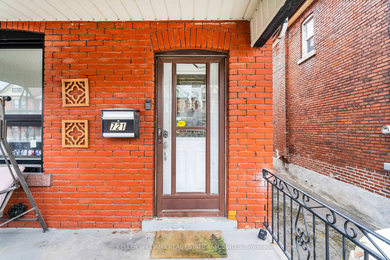

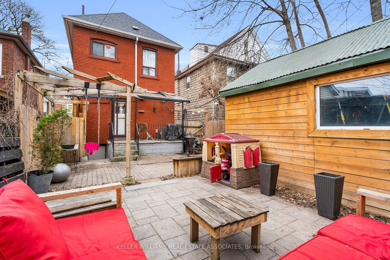
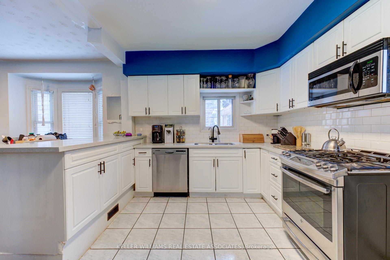
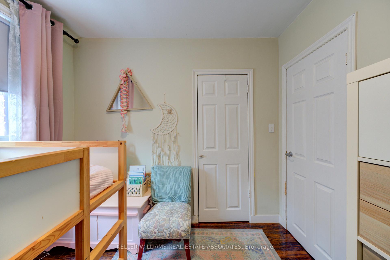
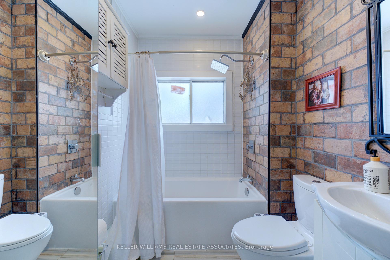



































| Welcome to this beautifully updated 2.5-storey detached home, brimming with character and modern touches throughout. Thoughtfullyupgraded from top to bottom, including a new roof (2022) and a fully refinished attic featuring skylights, new insulation, fresh drywall, and sleekpot lightscreating a bright, functional bonus space.The curb appeal shines with a brand new front window, freshly painted fascia, and a re-doneback porch overhang. The garage exterior has been given a modern facelift with updated siding and fresh paint, while the fully fenced backyardnow features a stunning new stone patioperfect for relaxing or entertaining.Step inside to a sun-filled, open-concept kitchen and living/diningarea designed for seamless everyday living. The primary bedroom offers style and function with custom California Closet shelving, keeping thespace clean, organized, and clutter-free.Conveniently located just steps from public transit and iconic Tim Hortons Field. You're also just a 15-minute drive to McMaster University and surrounded by a variety of public schools for all age groups. |
| Price | $499,999 |
| Taxes: | $3032.88 |
| Assessment Year: | 2025 |
| Occupancy: | Owner |
| Address: | 721 Cannon Stre East , Hamilton, L8L 2H1, Hamilton |
| Directions/Cross Streets: | Cannon & Gage |
| Rooms: | 12 |
| Bedrooms: | 3 |
| Bedrooms +: | 1 |
| Family Room: | T |
| Basement: | Partially Fi |
| Level/Floor | Room | Length(ft) | Width(ft) | Descriptions | |
| Room 1 | Main | Living Ro | 10.59 | 9.74 | |
| Room 2 | Main | Dining Ro | 12.07 | 11.51 | |
| Room 3 | Main | Kitchen | 11.68 | 15.25 | |
| Room 4 | Second | Bedroom | 10.33 | 8.92 | |
| Room 5 | Second | Bedroom | 9.58 | 8.92 | |
| Room 6 | Second | Bedroom | 13.68 | 10.5 | |
| Room 7 | Third | Den | 17.65 | 9.74 | |
| Room 8 | Second | Bathroom | 3.28 | 3.28 | 4 Pc Bath |
| Room 9 | Basement | Bathroom | 3.28 | 3.28 | 4 Pc Bath |
| Room 10 | Basement | Recreatio | 3.28 | 3.28 | |
| Room 11 | Basement | Laundry | 3.28 | 3.28 |
| Washroom Type | No. of Pieces | Level |
| Washroom Type 1 | 4 | Second |
| Washroom Type 2 | 3 | Basement |
| Washroom Type 3 | 0 | |
| Washroom Type 4 | 0 | |
| Washroom Type 5 | 0 |
| Total Area: | 0.00 |
| Property Type: | Detached |
| Style: | 2 1/2 Storey |
| Exterior: | Brick |
| Garage Type: | Detached |
| Drive Parking Spaces: | 3 |
| Pool: | None |
| Approximatly Square Footage: | 1100-1500 |
| CAC Included: | N |
| Water Included: | N |
| Cabel TV Included: | N |
| Common Elements Included: | N |
| Heat Included: | N |
| Parking Included: | N |
| Condo Tax Included: | N |
| Building Insurance Included: | N |
| Fireplace/Stove: | N |
| Heat Type: | Forced Air |
| Central Air Conditioning: | Central Air |
| Central Vac: | N |
| Laundry Level: | Syste |
| Ensuite Laundry: | F |
| Sewers: | Sewer |
$
%
Years
This calculator is for demonstration purposes only. Always consult a professional
financial advisor before making personal financial decisions.
| Although the information displayed is believed to be accurate, no warranties or representations are made of any kind. |
| KELLER WILLIAMS REAL ESTATE ASSOCIATES |
- Listing -1 of 0
|
|

Simon Huang
Broker
Bus:
905-241-2222
Fax:
905-241-3333
| Book Showing | Email a Friend |
Jump To:
At a Glance:
| Type: | Freehold - Detached |
| Area: | Hamilton |
| Municipality: | Hamilton |
| Neighbourhood: | Stripley |
| Style: | 2 1/2 Storey |
| Lot Size: | x 90.00(Feet) |
| Approximate Age: | |
| Tax: | $3,032.88 |
| Maintenance Fee: | $0 |
| Beds: | 3+1 |
| Baths: | 2 |
| Garage: | 0 |
| Fireplace: | N |
| Air Conditioning: | |
| Pool: | None |
Locatin Map:
Payment Calculator:

Listing added to your favorite list
Looking for resale homes?

By agreeing to Terms of Use, you will have ability to search up to 310779 listings and access to richer information than found on REALTOR.ca through my website.

