$799,900
Available - For Sale
Listing ID: X12121057
535 Rowers Way , Blossom Park - Airport and Area, K1X 0C6, Ottawa
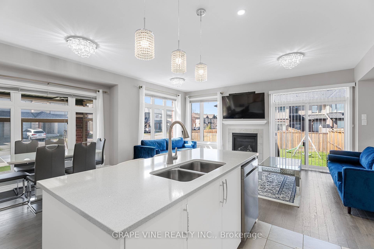
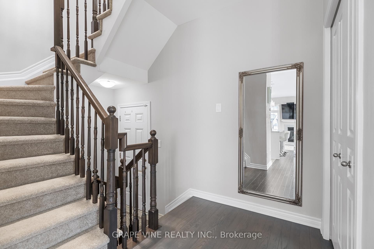
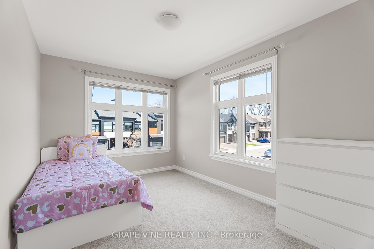
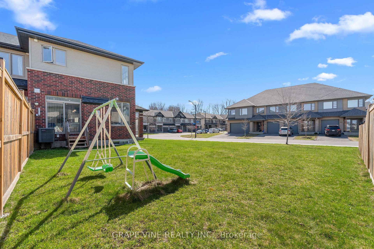
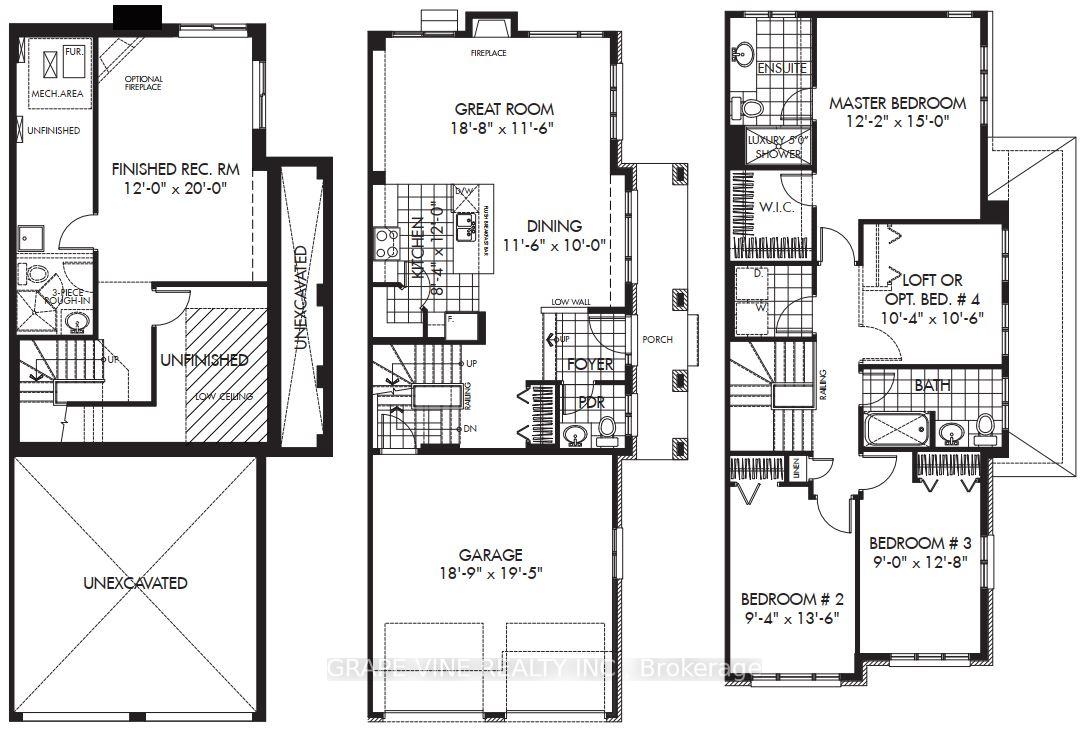
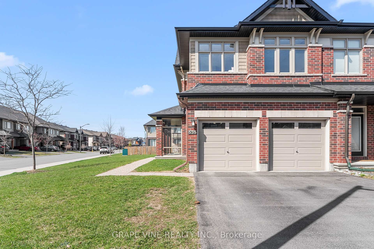
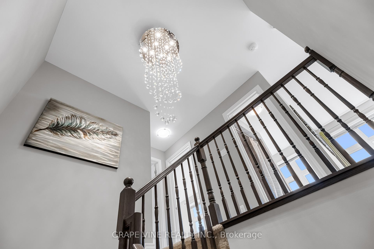
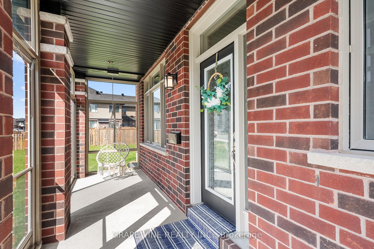
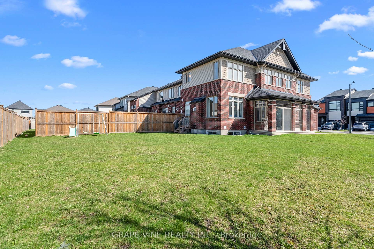
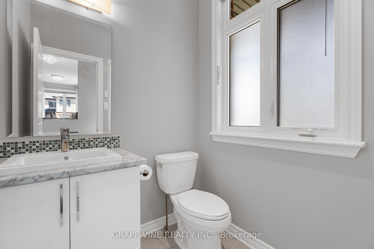
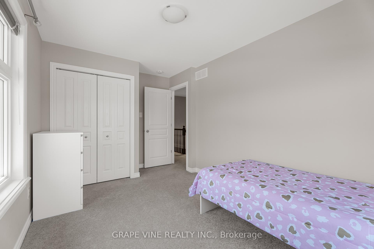
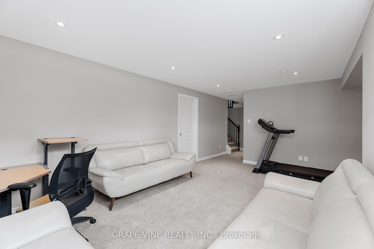
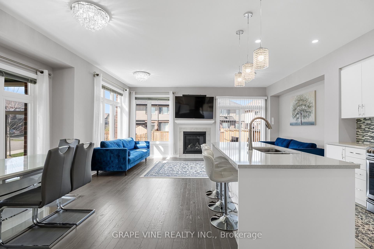
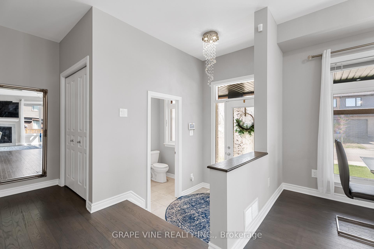
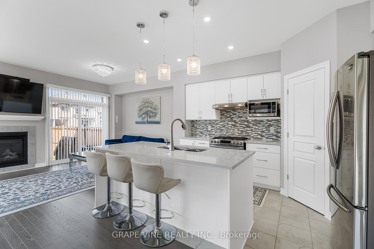
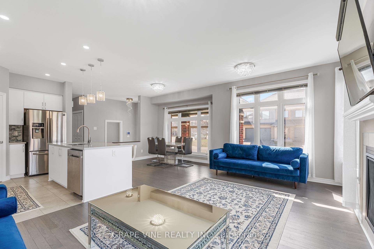
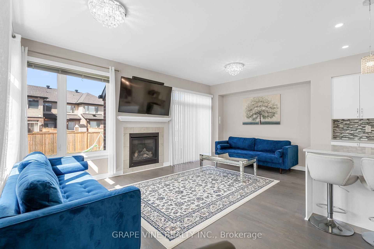
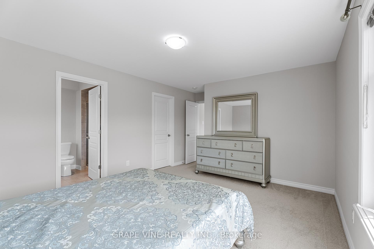
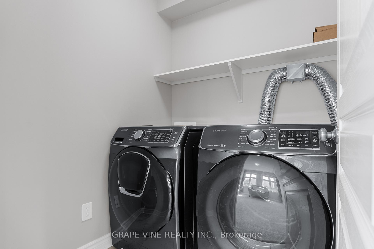
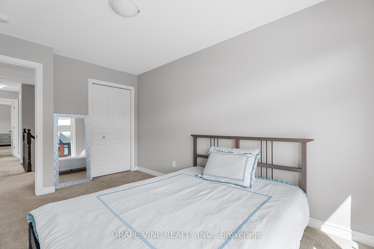
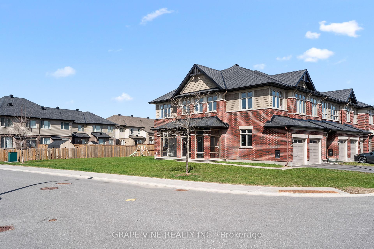
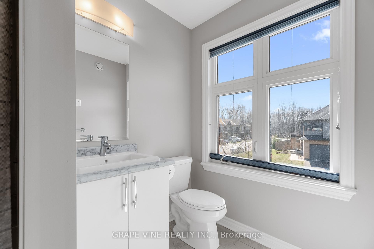
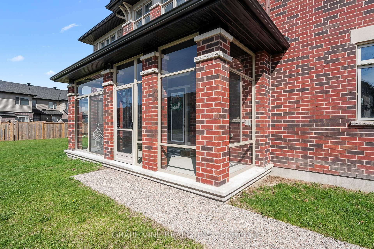
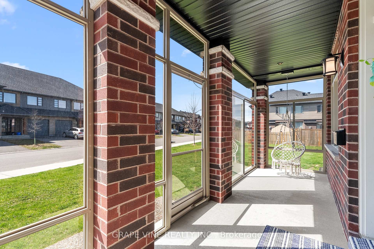
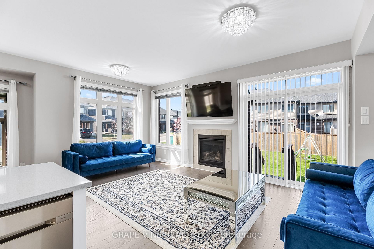
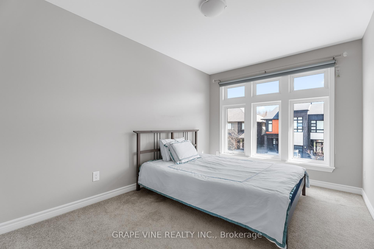
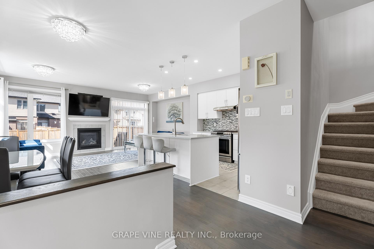
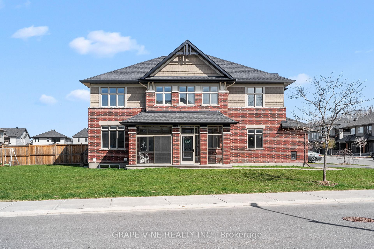
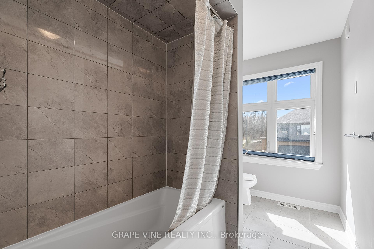
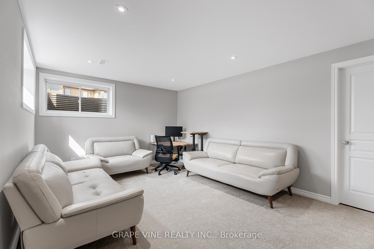
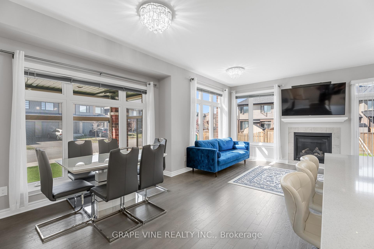
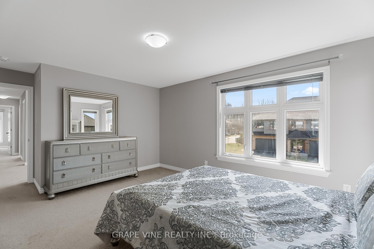
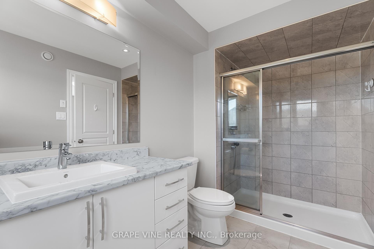
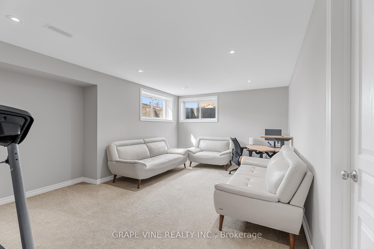
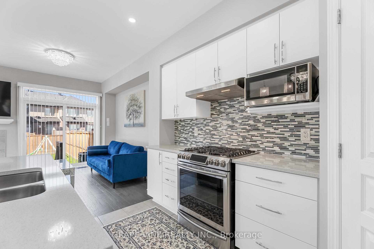
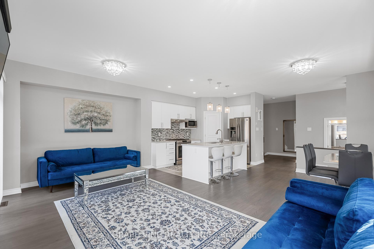
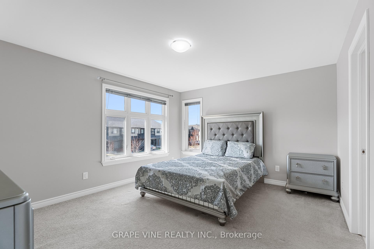
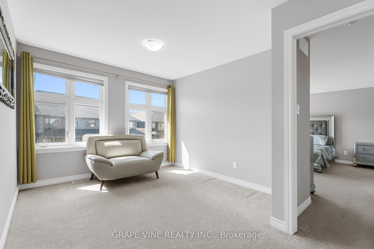






































| Welcome to this sun-filled 3-bedroom, 3-bath end-unit townhome on a premium corner lot in a sought-after, family-friendly neighbourhood. Offering 2,033 sq. ft. of beautifully designed living space, this east-facing home is flooded with natural light through oversized windows and features an enclosed glass porch that functions as a bright, inviting sunroom perfect for year-round enjoyment. The open-concept main level boasts hardwood flooring, 9-ft ceilings, a cozy gas fireplace, and a kitchen complete with upgraded countertops, a walk-in pantry and ample cabinetry, and abundant windows creating a bright airy atmosphere throughout the day. Upstairs, the spacious primary suite includes a walk-in closet and ensuite bath, while two additional bedrooms and a second-floor laundry add function and comfort. The spacious loft area offers the perfect flexible space for a home office, kids' play area, or reading nook adaptable to your lifestyle. Located steps from schools, playgrounds, parks and Chapman Mills Conservation Area, this move-in-ready delivers the ideal mix of light, space and location. A must see! Perfect home for your family. |
| Price | $799,900 |
| Taxes: | $4530.00 |
| Assessment Year: | 2024 |
| Occupancy: | Owner |
| Address: | 535 Rowers Way , Blossom Park - Airport and Area, K1X 0C6, Ottawa |
| Acreage: | < .50 |
| Directions/Cross Streets: | Quartet Ave |
| Rooms: | 8 |
| Rooms +: | 1 |
| Bedrooms: | 3 |
| Bedrooms +: | 0 |
| Family Room: | F |
| Basement: | Finished, Full |
| Level/Floor | Room | Length(ft) | Width(ft) | Descriptions | |
| Room 1 | Main | Living Ro | 18.79 | 11.61 | |
| Room 2 | Main | Dining Ro | 11.61 | 10 | |
| Room 3 | Main | Kitchen | 8.4 | 12 | |
| Room 4 | Second | Primary B | 12.2 | 14.99 | |
| Room 5 | Second | Loft | 10.4 | 10.59 | |
| Room 6 | Second | Bedroom | 8.99 | 12.79 | |
| Room 7 | Second | Bedroom 2 | 9.41 | 13.61 | |
| Room 8 | Basement | Recreatio | 12 | 20.01 | |
| Room 9 | Main | Powder Ro | 5.71 | 4.99 |
| Washroom Type | No. of Pieces | Level |
| Washroom Type 1 | 3 | Second |
| Washroom Type 2 | 2 | Main |
| Washroom Type 3 | 3 | Second |
| Washroom Type 4 | 0 | |
| Washroom Type 5 | 0 |
| Total Area: | 0.00 |
| Approximatly Age: | 6-15 |
| Property Type: | Att/Row/Townhouse |
| Style: | 2-Storey |
| Exterior: | Vinyl Siding, Brick |
| Garage Type: | Attached |
| Drive Parking Spaces: | 4 |
| Pool: | None |
| Approximatly Age: | 6-15 |
| Approximatly Square Footage: | 1500-2000 |
| Property Features: | School Bus R, Public Transit |
| CAC Included: | N |
| Water Included: | N |
| Cabel TV Included: | N |
| Common Elements Included: | N |
| Heat Included: | N |
| Parking Included: | N |
| Condo Tax Included: | N |
| Building Insurance Included: | N |
| Fireplace/Stove: | Y |
| Heat Type: | Forced Air |
| Central Air Conditioning: | Central Air |
| Central Vac: | N |
| Laundry Level: | Syste |
| Ensuite Laundry: | F |
| Sewers: | None |
| Utilities-Cable: | Y |
| Utilities-Hydro: | Y |
$
%
Years
This calculator is for demonstration purposes only. Always consult a professional
financial advisor before making personal financial decisions.
| Although the information displayed is believed to be accurate, no warranties or representations are made of any kind. |
| GRAPE VINE REALTY INC. |
- Listing -1 of 0
|
|

Simon Huang
Broker
Bus:
905-241-2222
Fax:
905-241-3333
| Book Showing | Email a Friend |
Jump To:
At a Glance:
| Type: | Freehold - Att/Row/Townhouse |
| Area: | Ottawa |
| Municipality: | Blossom Park - Airport and Area |
| Neighbourhood: | 2602 - Riverside South/Gloucester Glen |
| Style: | 2-Storey |
| Lot Size: | x 113.10(Feet) |
| Approximate Age: | 6-15 |
| Tax: | $4,530 |
| Maintenance Fee: | $0 |
| Beds: | 3 |
| Baths: | 3 |
| Garage: | 0 |
| Fireplace: | Y |
| Air Conditioning: | |
| Pool: | None |
Locatin Map:
Payment Calculator:

Listing added to your favorite list
Looking for resale homes?

By agreeing to Terms of Use, you will have ability to search up to 310222 listings and access to richer information than found on REALTOR.ca through my website.

