$699,900
Available - For Sale
Listing ID: S12002969
15 Golds Cres , Barrie, L4N 8R5, Simcoe
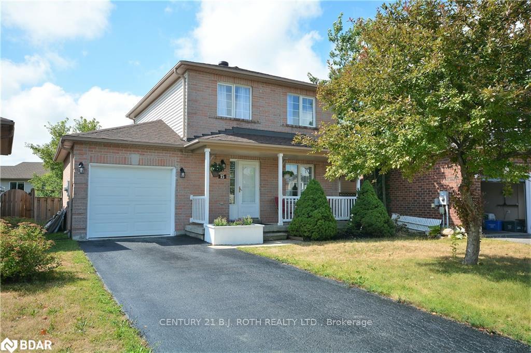
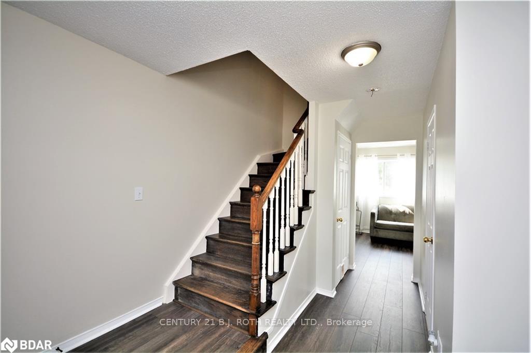
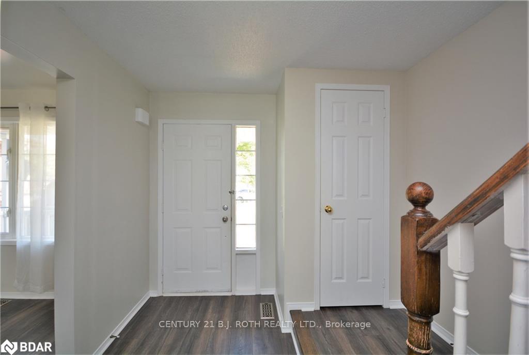

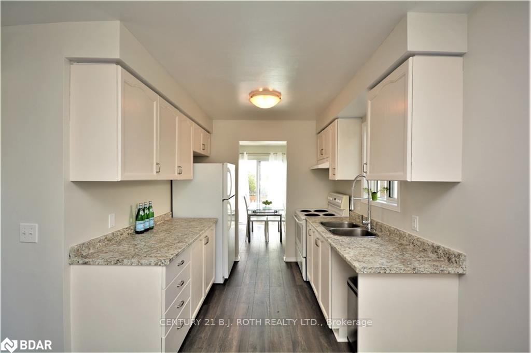

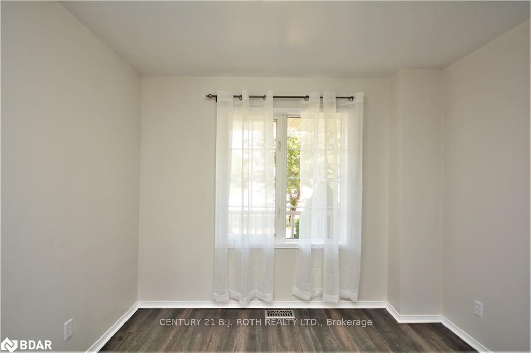
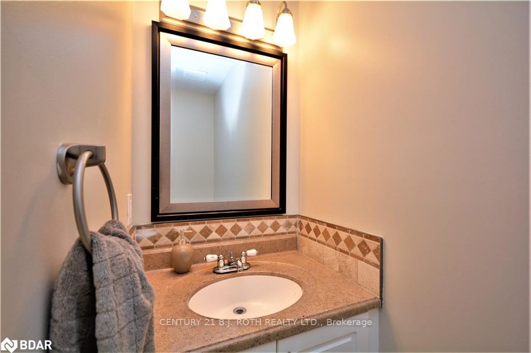
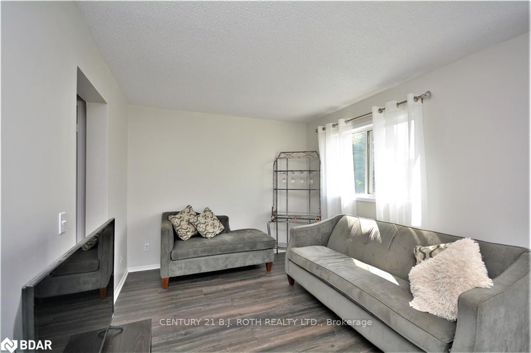
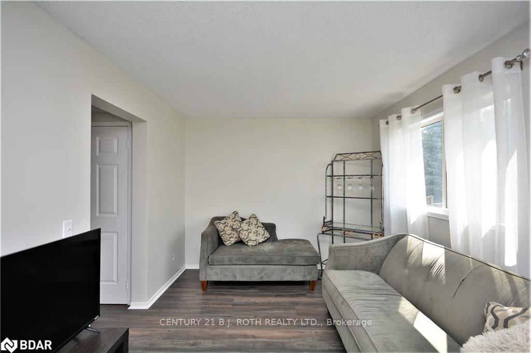
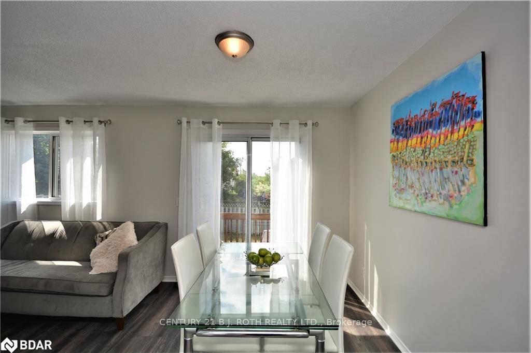
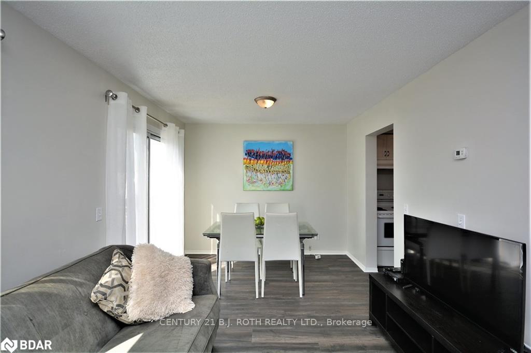
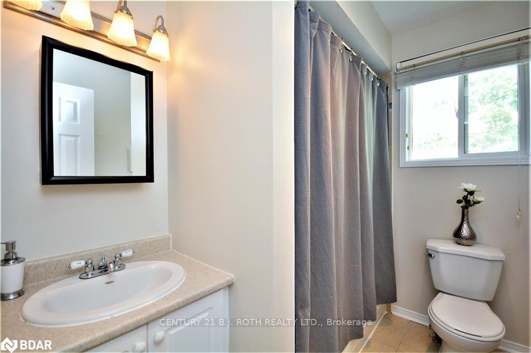
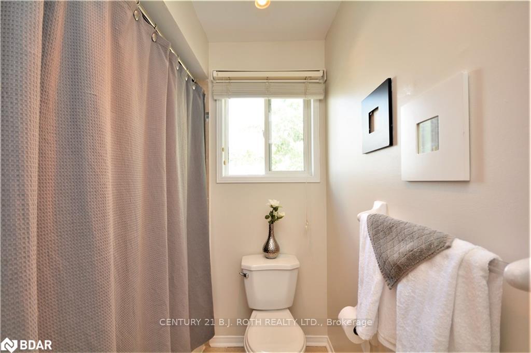

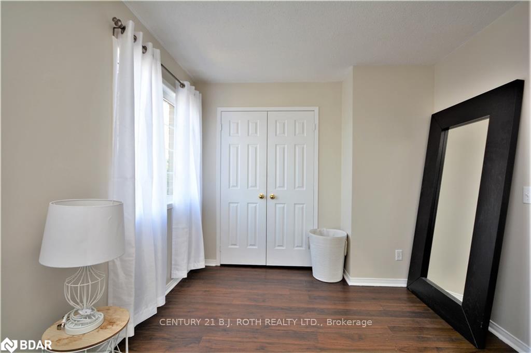
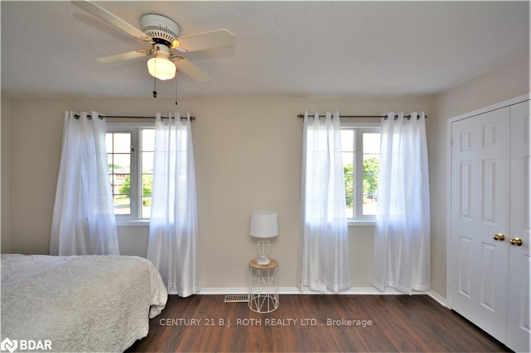
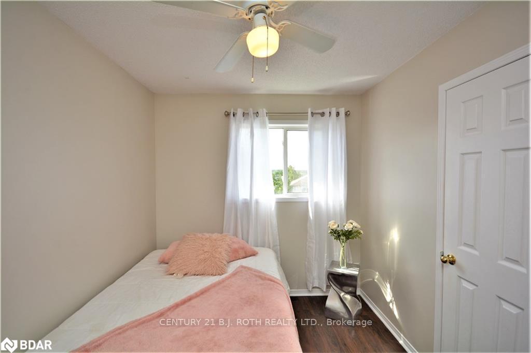
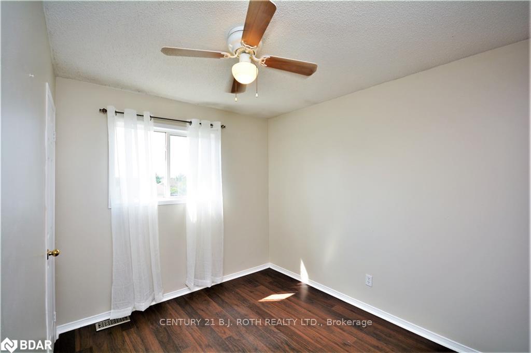
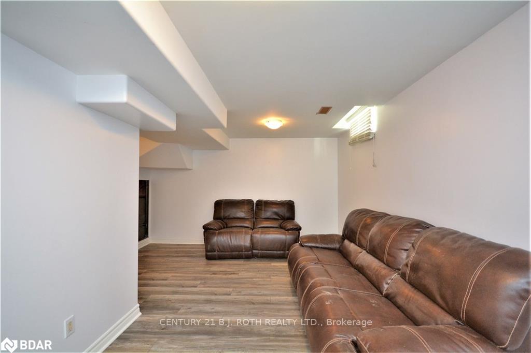

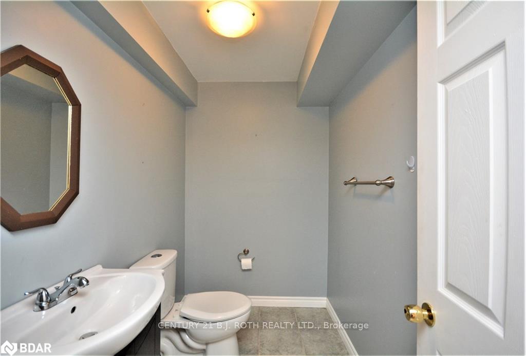
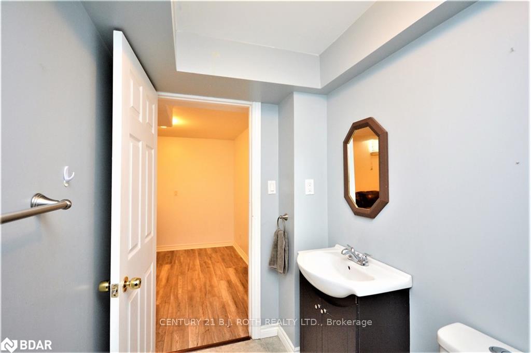
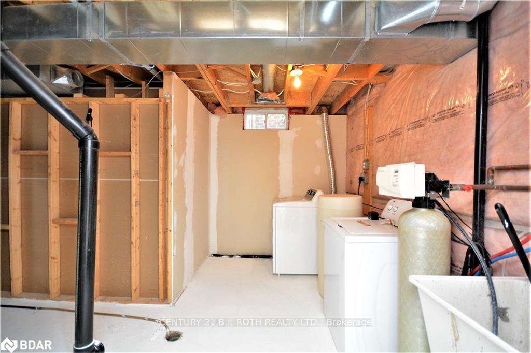
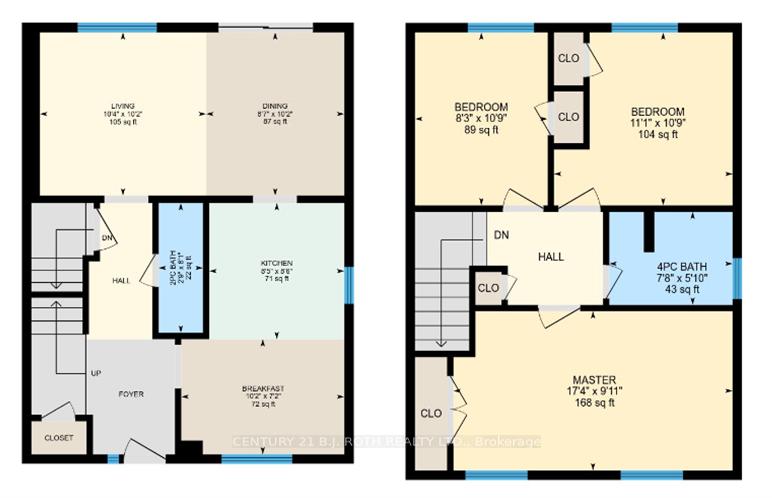
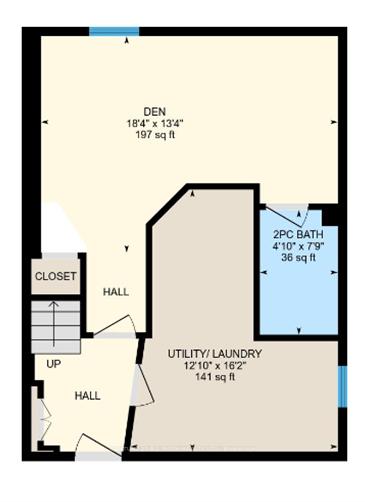


























| Affordable Family Home in Prime South West Barrie Location! Welcome to 15 Golds Crescent. This 3-bedroom, 1.2 bath home is nestled on a quiet court in a family friendly neighborhood. This ideal commuter location is just minutes from Highway 400, schools, shopping, restaurants, golf courses, and all essential amenities. With over 1,300 sq. ft. of finished living space, this home features a modern, neutral palette throughout, complemented by durable laminate and ceramic flooring. No carpet! (except on basement stairs) The bright and airy open concept main floor is perfect for family gatherings, while the kitchen provides plenty of counter space and has a breakfast area. Step outside to enjoy the fully fenced backyard, a private retreat for relaxing or entertaining. Unwind with your morning coffee on the extra large front porch, overlooking the landscaped lot with mature trees. Spacious driveway with parking for two cars. Close to parks, trails, and schools. |
| Price | $699,900 |
| Taxes: | $4033.18 |
| Occupancy: | Vacant |
| Address: | 15 Golds Cres , Barrie, L4N 8R5, Simcoe |
| Acreage: | < .50 |
| Directions/Cross Streets: | Mapleview Dr W & Essa |
| Rooms: | 9 |
| Bedrooms: | 3 |
| Bedrooms +: | 0 |
| Family Room: | F |
| Basement: | Finished, Full |
| Level/Floor | Room | Length(ft) | Width(ft) | Descriptions | |
| Room 1 | Main | Kitchen | 8.43 | 8.5 | |
| Room 2 | Main | Breakfast | 10.17 | 7.15 | |
| Room 3 | Main | Dining Ro | 8.59 | 10.17 | |
| Room 4 | Main | Living Ro | 10.33 | 3.28 | |
| Room 5 | Main | Bathroom | 4.82 | 7.74 | 2 Pc Bath |
| Room 6 | Second | Primary B | 17.32 | 9.91 | |
| Room 7 | Second | Bedroom 2 | 11.09 | 10.76 | |
| Room 8 | Second | Bedroom 3 | 8.23 | 10.76 | |
| Room 9 | Second | Bathroom | 7.68 | 5.84 | 4 Pc Bath |
| Room 10 | Basement | Family Ro | 18.34 | 3.28 | |
| Room 11 | Basement | Bathroom | 8.1 | 2.79 | 2 Pc Bath |
| Room 12 | Basement | Laundry | 16.17 | 12.82 |
| Washroom Type | No. of Pieces | Level |
| Washroom Type 1 | 4 | Second |
| Washroom Type 2 | 2 | Main |
| Washroom Type 3 | 2 | Basement |
| Washroom Type 4 | 0 | |
| Washroom Type 5 | 0 |
| Total Area: | 0.00 |
| Approximatly Age: | 16-30 |
| Property Type: | Detached |
| Style: | 2-Storey |
| Exterior: | Brick, Vinyl Siding |
| Garage Type: | Attached |
| Drive Parking Spaces: | 2 |
| Pool: | None |
| Approximatly Age: | 16-30 |
| Approximatly Square Footage: | 1100-1500 |
| CAC Included: | N |
| Water Included: | N |
| Cabel TV Included: | N |
| Common Elements Included: | N |
| Heat Included: | N |
| Parking Included: | N |
| Condo Tax Included: | N |
| Building Insurance Included: | N |
| Fireplace/Stove: | N |
| Heat Type: | Forced Air |
| Central Air Conditioning: | Central Air |
| Central Vac: | N |
| Laundry Level: | Syste |
| Ensuite Laundry: | F |
| Elevator Lift: | False |
| Sewers: | Sewer |
$
%
Years
This calculator is for demonstration purposes only. Always consult a professional
financial advisor before making personal financial decisions.
| Although the information displayed is believed to be accurate, no warranties or representations are made of any kind. |
| CENTURY 21 B.J. ROTH REALTY LTD. |
- Listing -1 of 0
|
|

Simon Huang
Broker
Bus:
905-241-2222
Fax:
905-241-3333
| Book Showing | Email a Friend |
Jump To:
At a Glance:
| Type: | Freehold - Detached |
| Area: | Simcoe |
| Municipality: | Barrie |
| Neighbourhood: | Holly |
| Style: | 2-Storey |
| Lot Size: | x 103.18(Feet) |
| Approximate Age: | 16-30 |
| Tax: | $4,033.18 |
| Maintenance Fee: | $0 |
| Beds: | 3 |
| Baths: | 3 |
| Garage: | 0 |
| Fireplace: | N |
| Air Conditioning: | |
| Pool: | None |
Locatin Map:
Payment Calculator:

Listing added to your favorite list
Looking for resale homes?

By agreeing to Terms of Use, you will have ability to search up to 310222 listings and access to richer information than found on REALTOR.ca through my website.

