$1,449,000
Available - For Sale
Listing ID: N12120646
29 Direzze Cour , Richmond Hill, L4C 5T8, York
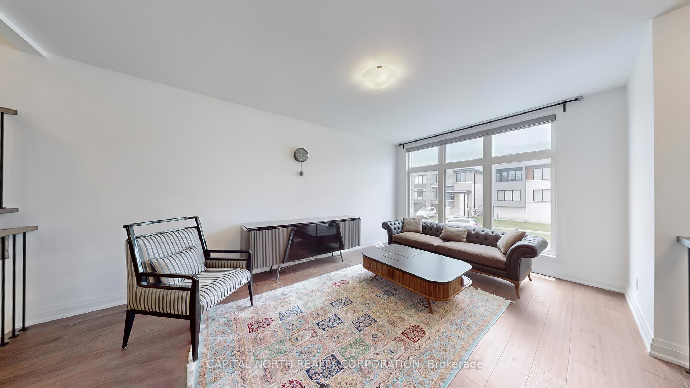
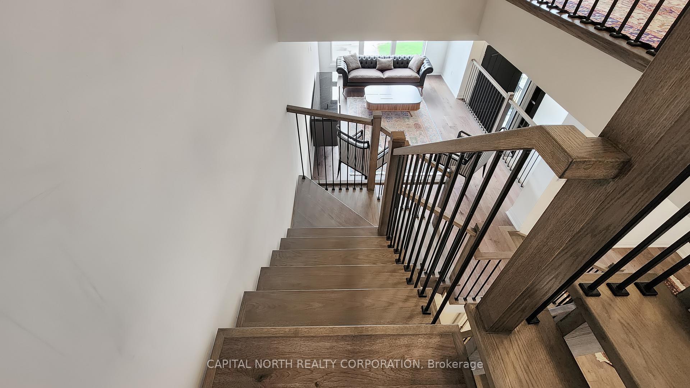
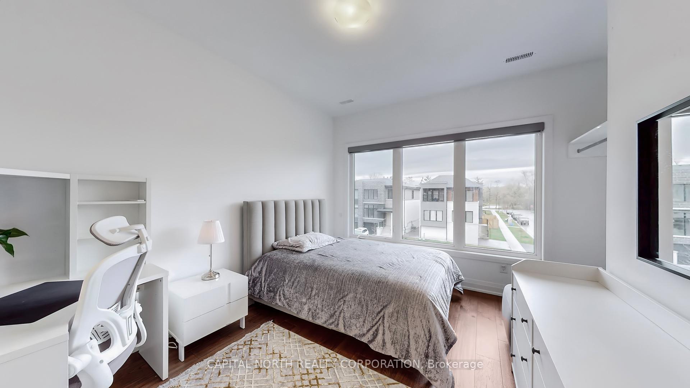
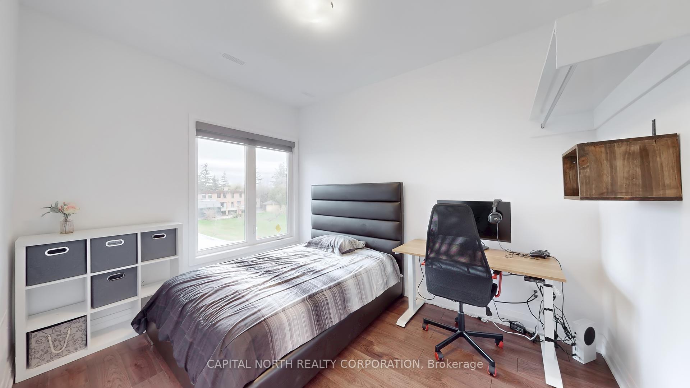
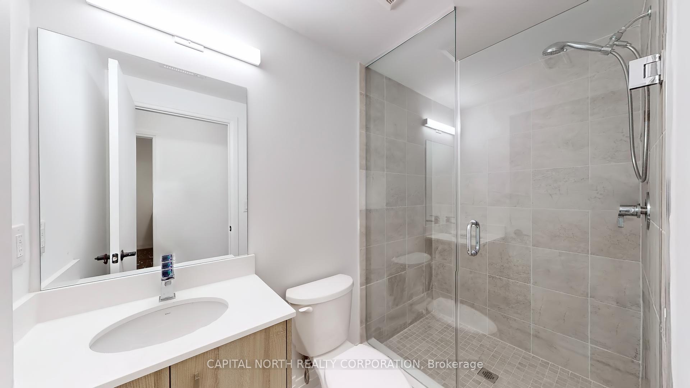
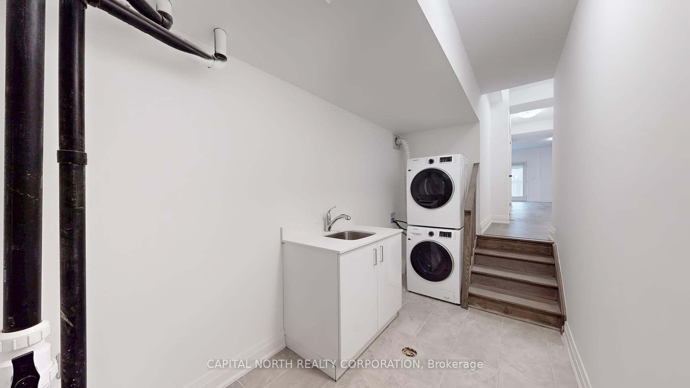
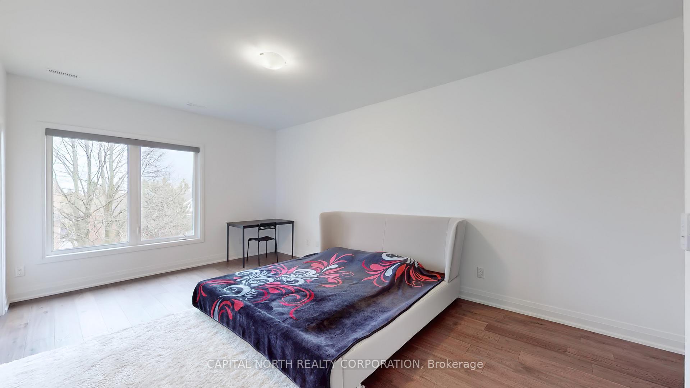
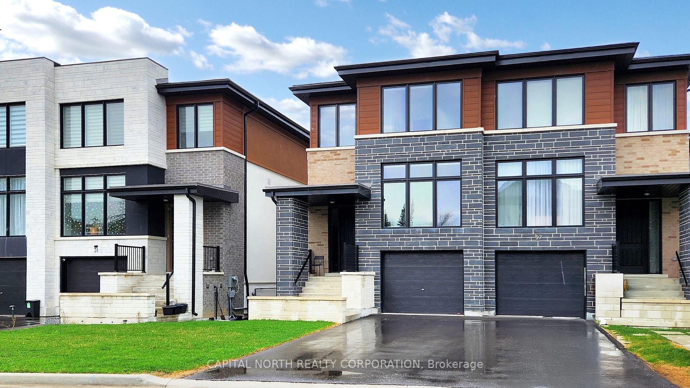
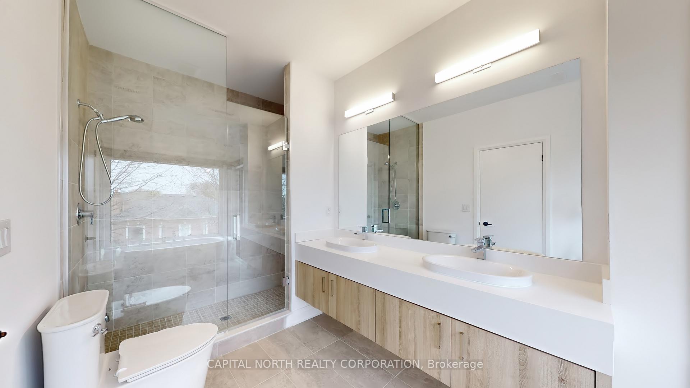
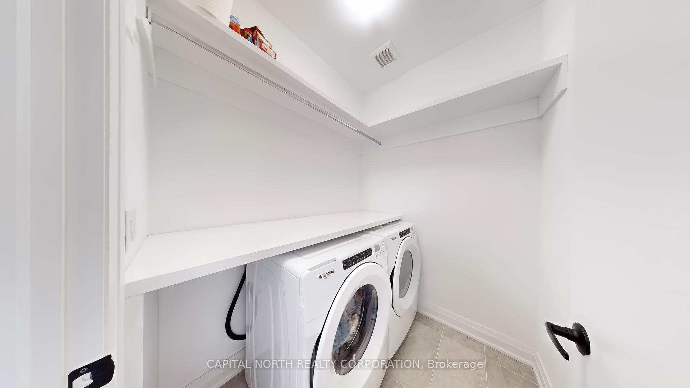

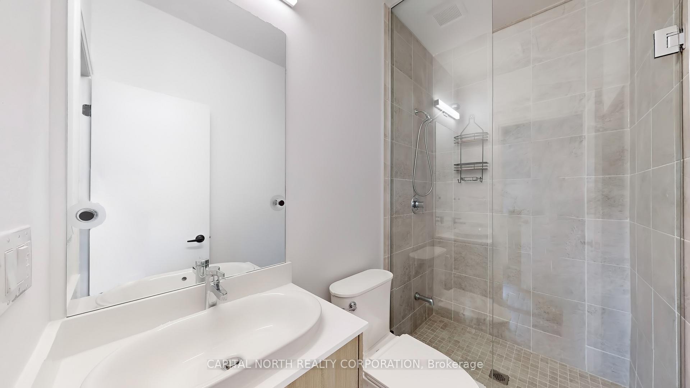



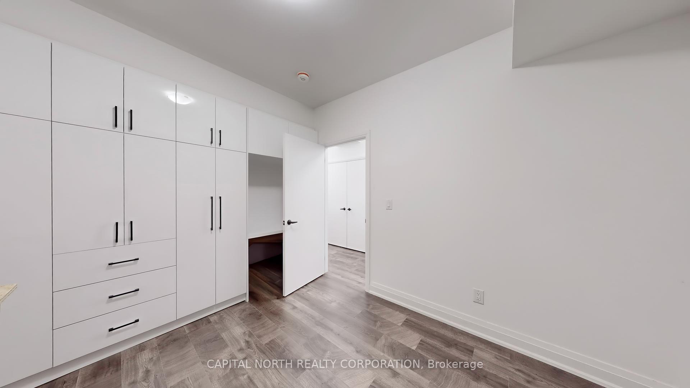
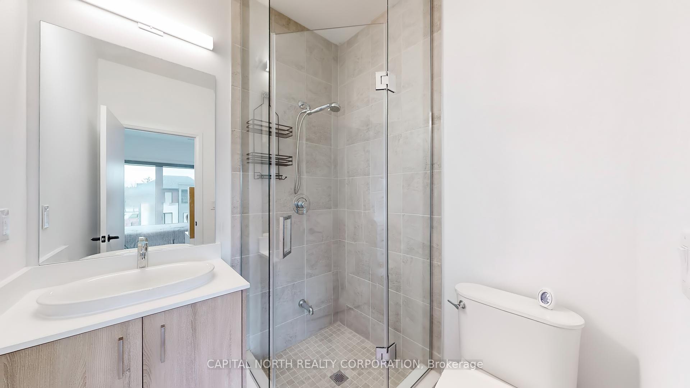
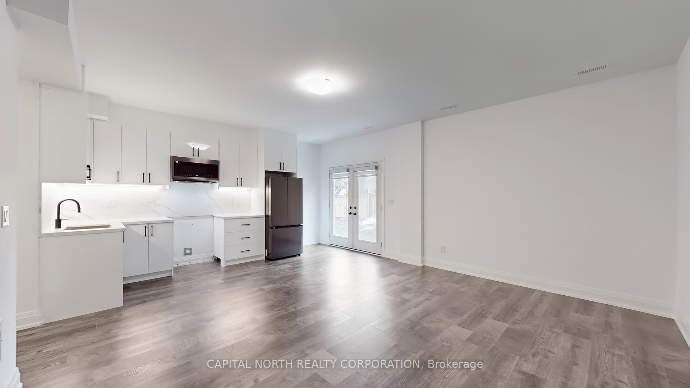


















| Spacious 3,544 Sqf Living space (2,343 sqf + 1,201 sqf walkout basement) 1.5 Years old freehold semi-detached with 4+1 Bedrooms and 6 washrooms in Richmond Hill's prestigious Mill Pond community with separate entrance to walk out basement equipped with kitchen, bedroom, full bath and laundry ideal for in-laws. $$$ spent on premium upgrades. This showpiece home offers smooth ceilings, engineered hardwood throughout, stained oak stairs with glass railings, and a chef's kitchen with quartz countertops, a waterfall island, extended-height flat panel cabinetry, under-cabinet lighting, and Café appliances. The second floor boasts a luxurious primary suite with a 6-piece ensuite, freestanding tub, frameless glass shower, and walk-in closet. Each of the three additional bedrooms features its own ensuite bath. Additional features include black hardware and fixtures, upgraded vanities, second-floor laundry with quartz counters, and a gas BBQ line. All just steps from top schools, transit, shopping, and the scenic trails of Mill Pond. |
| Price | $1,449,000 |
| Taxes: | $7105.35 |
| Occupancy: | Owner |
| Address: | 29 Direzze Cour , Richmond Hill, L4C 5T8, York |
| Directions/Cross Streets: | Bathurst & Elgin Mills |
| Rooms: | 9 |
| Rooms +: | 4 |
| Bedrooms: | 4 |
| Bedrooms +: | 1 |
| Family Room: | T |
| Basement: | Finished wit, Separate Ent |
| Level/Floor | Room | Length(ft) | Width(ft) | Descriptions | |
| Room 1 | Main | Kitchen | 12.99 | 10.4 | Quartz Counter, Stainless Steel Appl, Centre Island |
| Room 2 | Main | Living Ro | 18.6 | 12.79 | Hardwood Floor, Window Floor to Ceil |
| Room 3 | Main | Dining Ro | 13.61 | 9.91 | Hardwood Floor, Open Concept |
| Room 4 | Main | Family Ro | 20.11 | 16.3 | Hardwood Floor, Large Window |
| Room 5 | Second | Primary B | 17.91 | 12.1 | Hardwood Floor, 6 Pc Ensuite, Walk-In Closet(s) |
| Room 6 | Second | Bedroom 2 | 10.99 | 10.1 | Hardwood Floor, 4 Pc Ensuite, Large Window |
| Room 7 | Second | Bedroom 3 | 11.81 | 9.71 | Hardwood Floor, 4 Pc Ensuite, Large Window |
| Room 8 | Second | Bedroom 4 | 10 | 9.71 | Hardwood Floor, 4 Pc Ensuite, Large Window |
| Room 9 | Second | Laundry | 6.1 | 5.51 | |
| Room 10 | Basement | Kitchen | 12.69 | 15.38 | Combined w/Rec, Hardwood Floor |
| Room 11 | Basement | Recreatio | 12.69 | 15.38 | Combined w/Kitchen, Hardwood Floor |
| Room 12 | Basement | Bedroom | 12.69 | 10.3 | Hardwood Floor, B/I Shelves |
| Room 13 | Basement | Laundry | 11.71 | 6.59 |
| Washroom Type | No. of Pieces | Level |
| Washroom Type 1 | 2 | Main |
| Washroom Type 2 | 6 | Second |
| Washroom Type 3 | 4 | Second |
| Washroom Type 4 | 4 | Basement |
| Washroom Type 5 | 0 |
| Total Area: | 0.00 |
| Approximatly Age: | 0-5 |
| Property Type: | Semi-Detached |
| Style: | 2-Storey |
| Exterior: | Brick |
| Garage Type: | Attached |
| (Parking/)Drive: | Available |
| Drive Parking Spaces: | 1 |
| Park #1 | |
| Parking Type: | Available |
| Park #2 | |
| Parking Type: | Available |
| Pool: | None |
| Approximatly Age: | 0-5 |
| Approximatly Square Footage: | 2000-2500 |
| CAC Included: | N |
| Water Included: | N |
| Cabel TV Included: | N |
| Common Elements Included: | N |
| Heat Included: | N |
| Parking Included: | N |
| Condo Tax Included: | N |
| Building Insurance Included: | N |
| Fireplace/Stove: | N |
| Heat Type: | Forced Air |
| Central Air Conditioning: | Central Air |
| Central Vac: | N |
| Laundry Level: | Syste |
| Ensuite Laundry: | F |
| Sewers: | Sewer |
$
%
Years
This calculator is for demonstration purposes only. Always consult a professional
financial advisor before making personal financial decisions.
| Although the information displayed is believed to be accurate, no warranties or representations are made of any kind. |
| CAPITAL NORTH REALTY CORPORATION |
- Listing -1 of 0
|
|

Simon Huang
Broker
Bus:
905-241-2222
Fax:
905-241-3333
| Book Showing | Email a Friend |
Jump To:
At a Glance:
| Type: | Freehold - Semi-Detached |
| Area: | York |
| Municipality: | Richmond Hill |
| Neighbourhood: | Mill Pond |
| Style: | 2-Storey |
| Lot Size: | x 117.32(Feet) |
| Approximate Age: | 0-5 |
| Tax: | $7,105.35 |
| Maintenance Fee: | $0 |
| Beds: | 4+1 |
| Baths: | 6 |
| Garage: | 0 |
| Fireplace: | N |
| Air Conditioning: | |
| Pool: | None |
Locatin Map:
Payment Calculator:

Listing added to your favorite list
Looking for resale homes?

By agreeing to Terms of Use, you will have ability to search up to 310222 listings and access to richer information than found on REALTOR.ca through my website.

