$1,250,000
Available - For Sale
Listing ID: S12120663
1971 Woods Bay Road , Severn, L3V 0V7, Simcoe
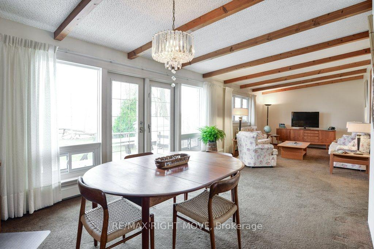

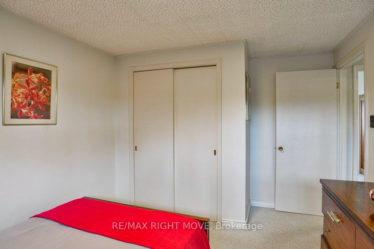
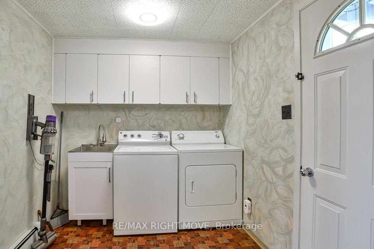
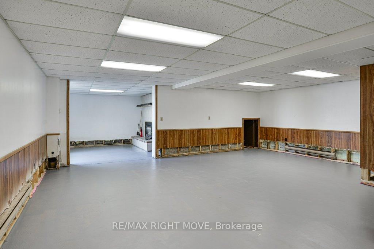
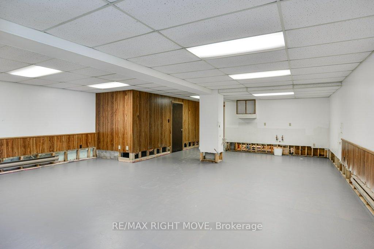
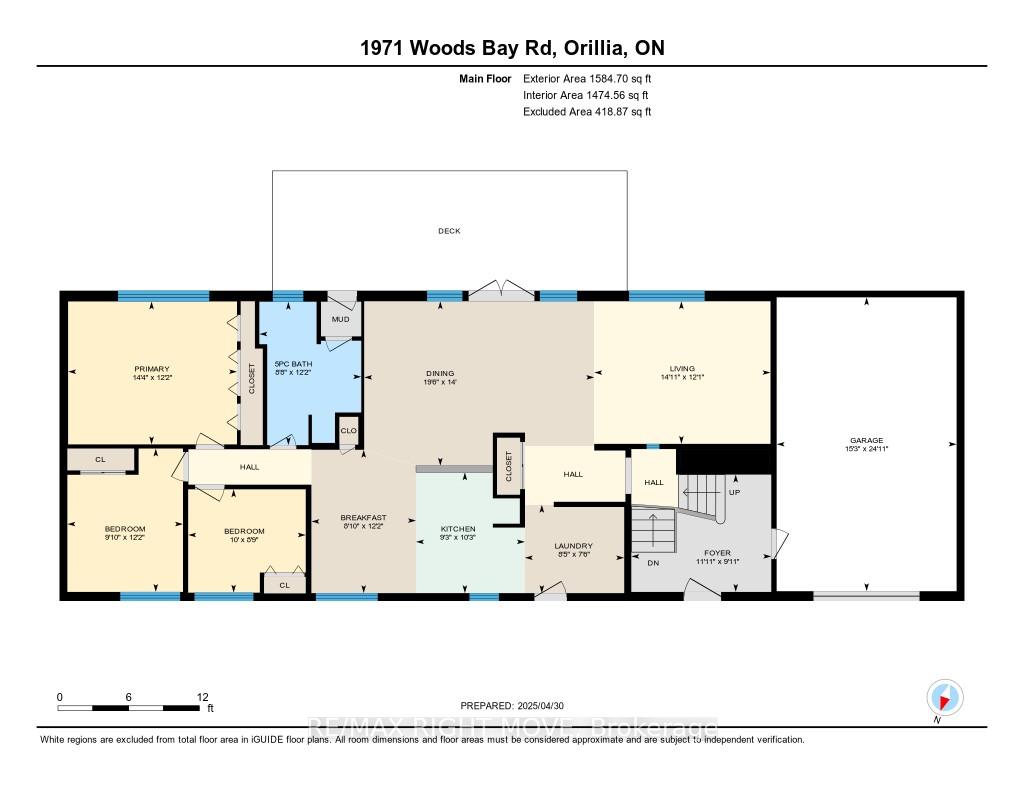
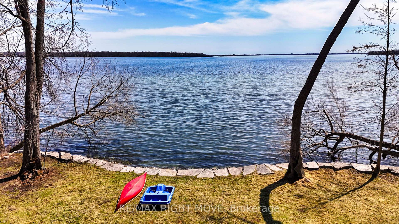
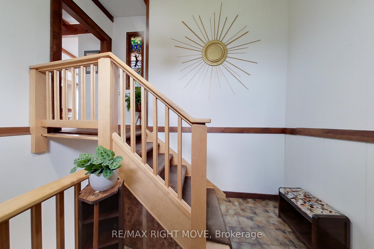
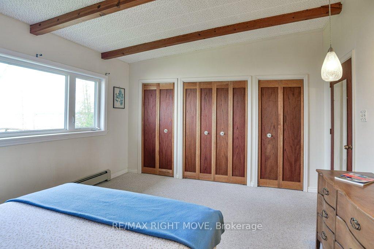
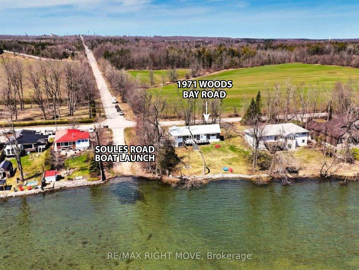
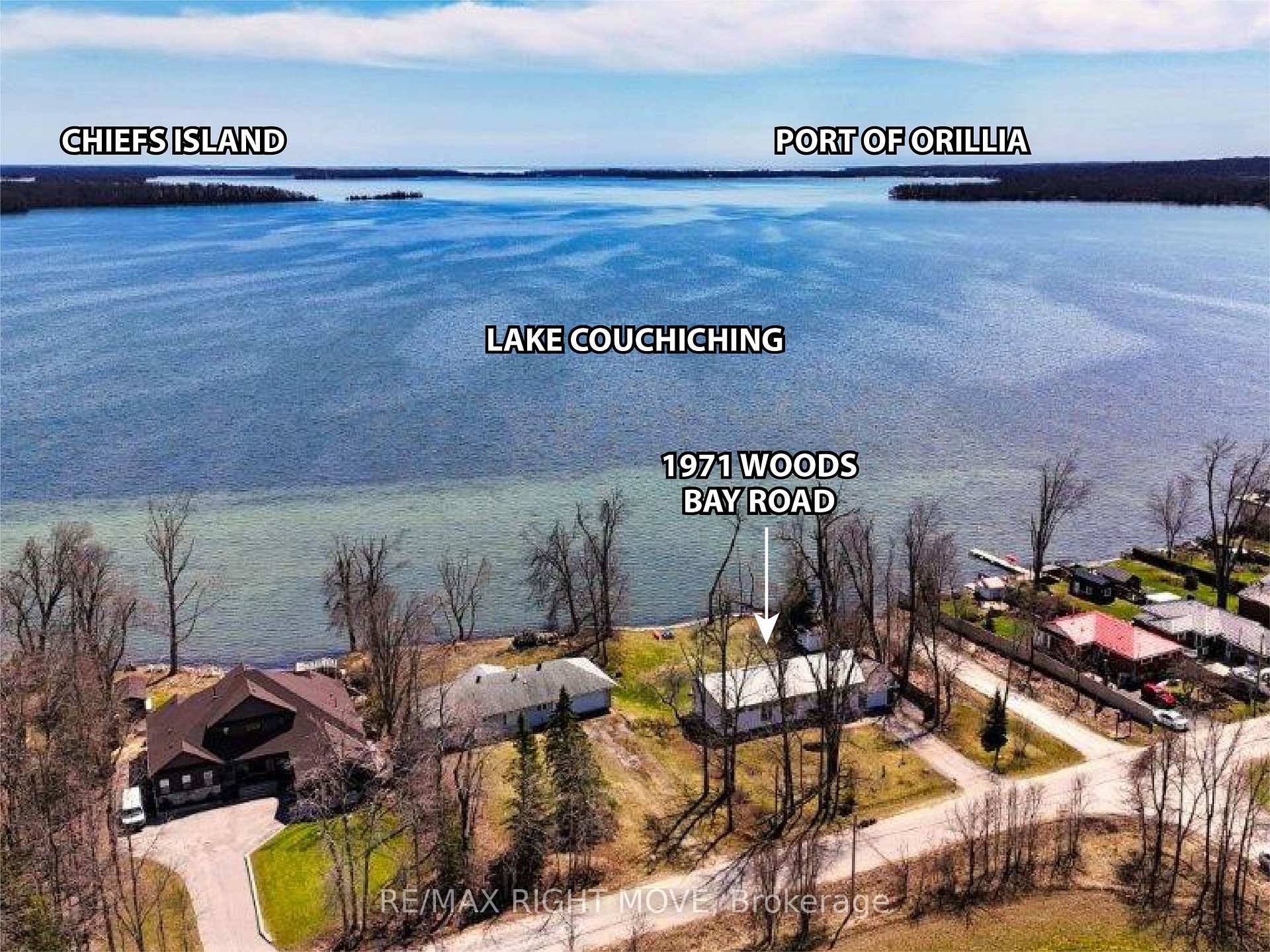
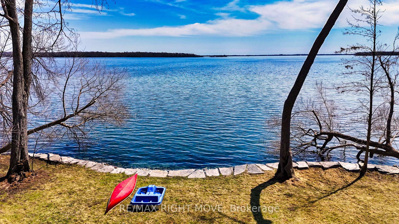
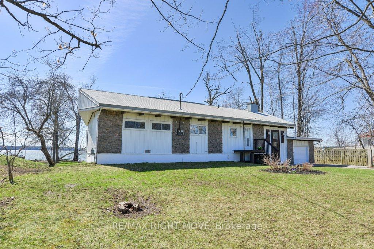
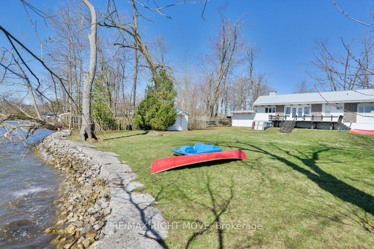
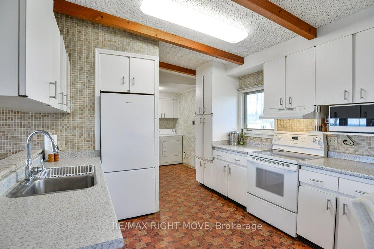
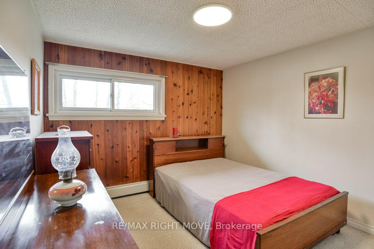
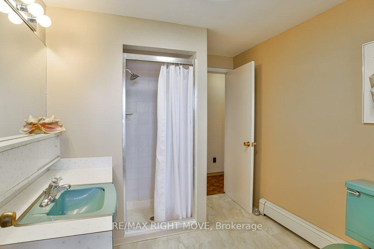
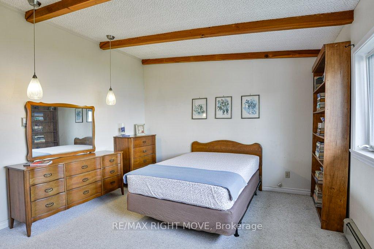
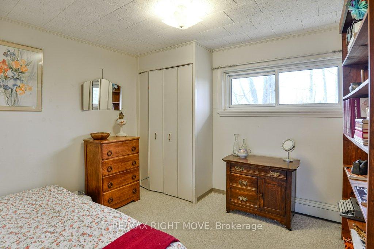
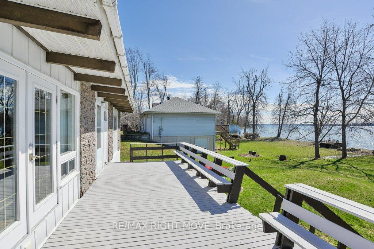
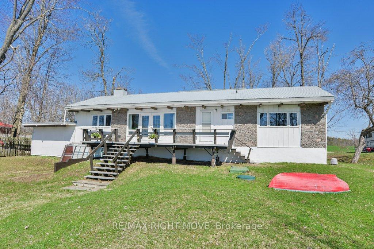
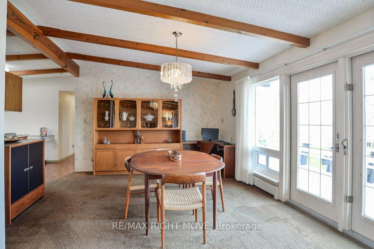
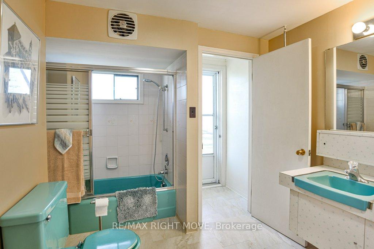
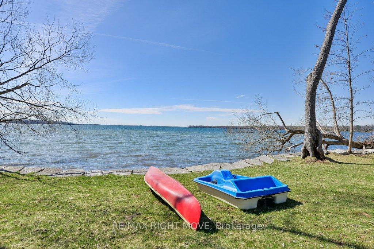

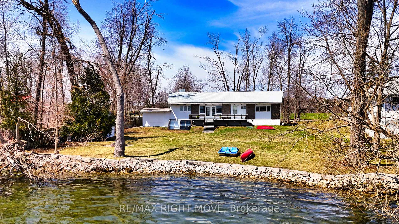
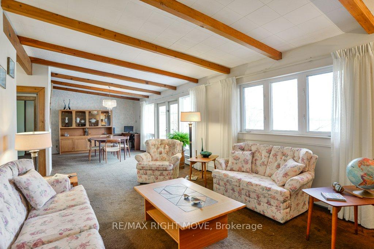
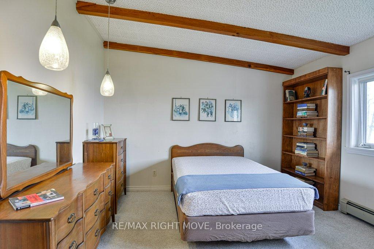
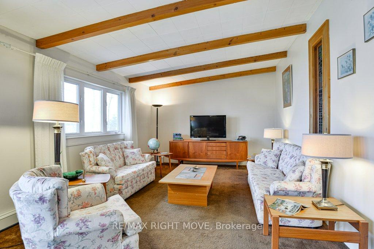
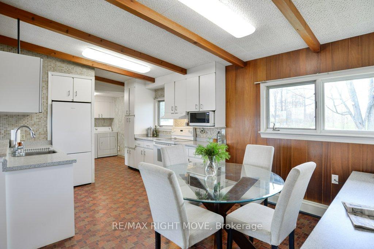
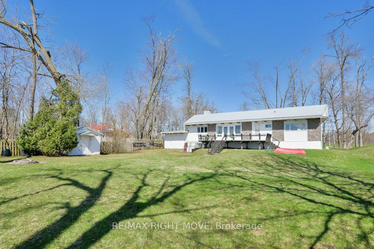
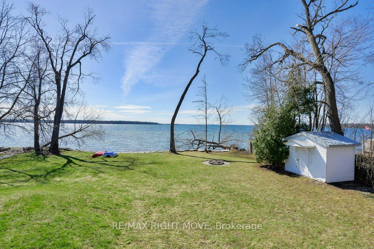
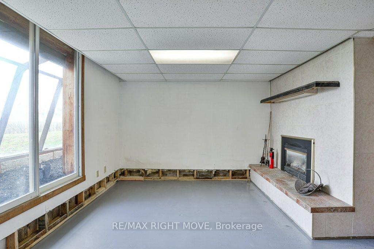
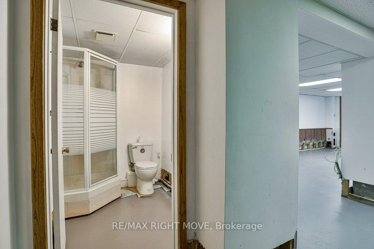
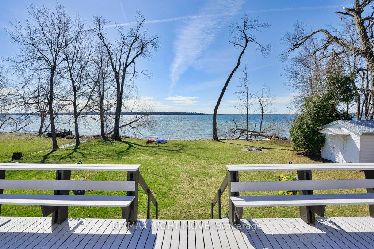
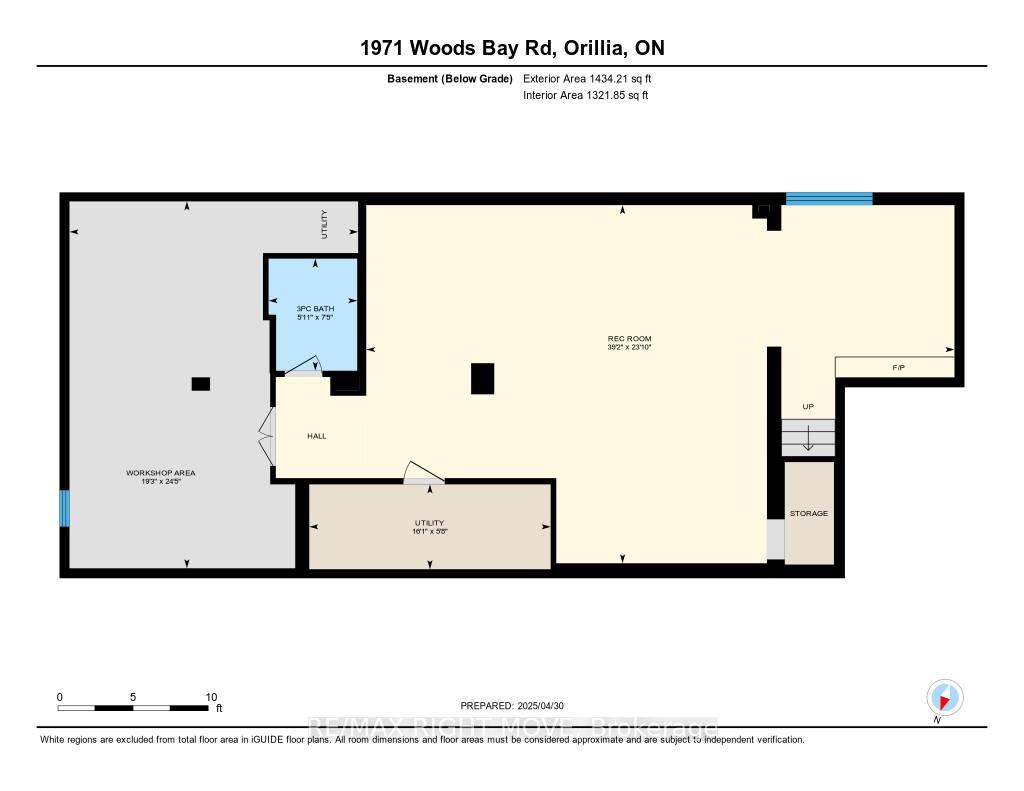

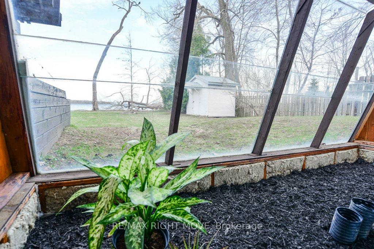
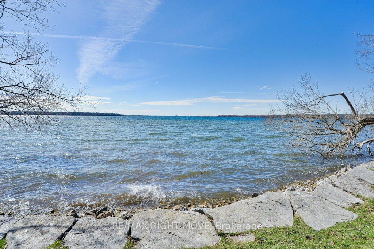
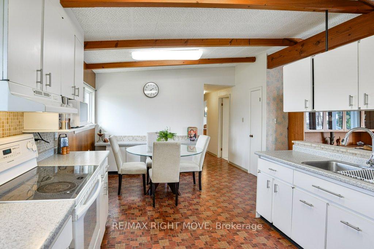
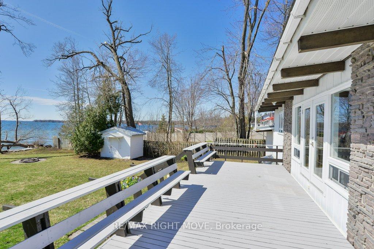
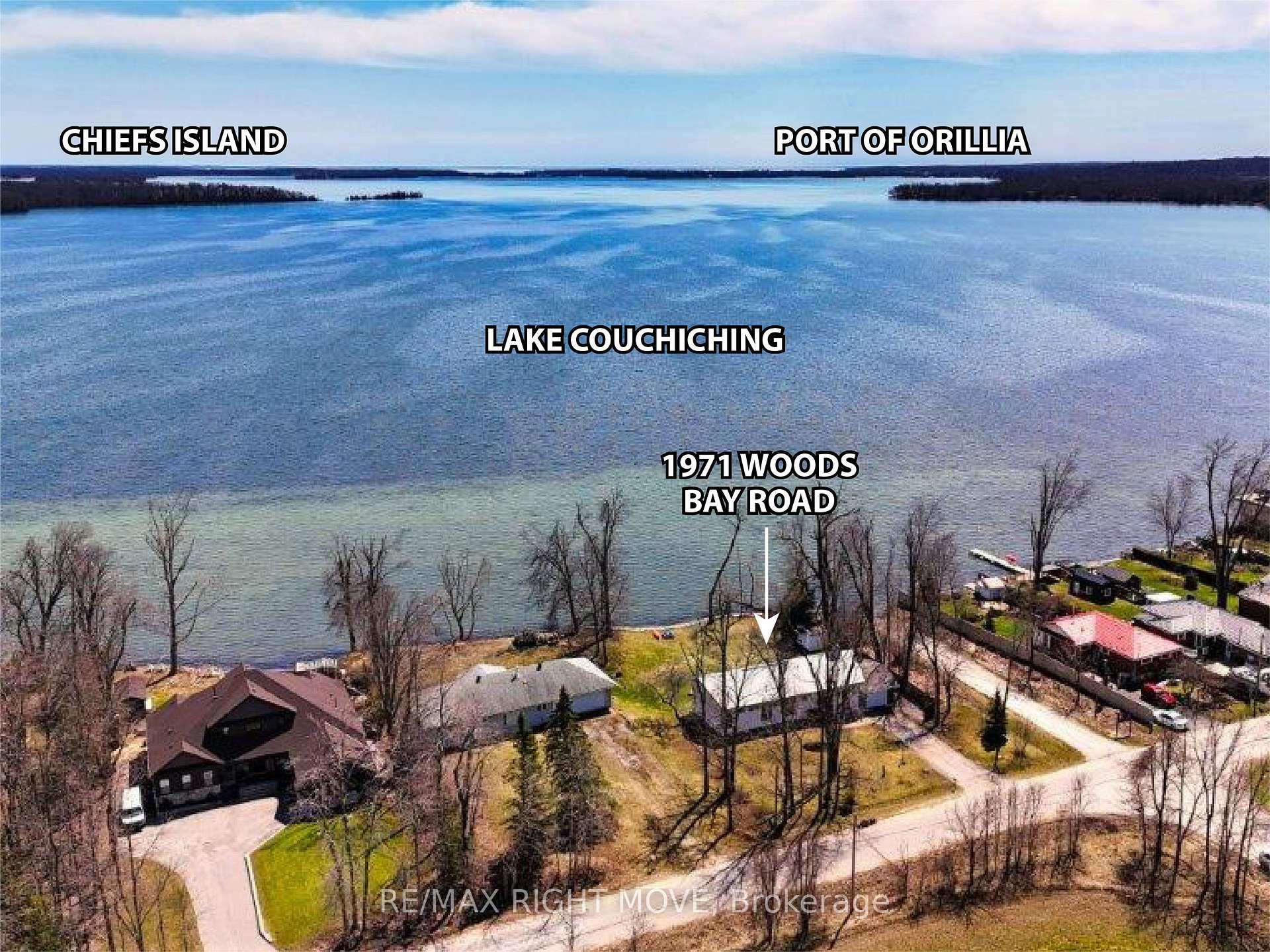

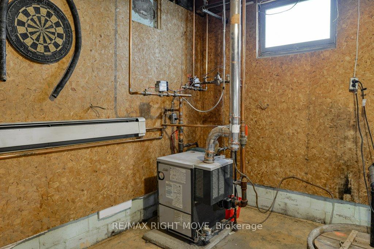













































| Act now to own this well-built mid-20th century ranch bungalow on the west shore of Lake Couchiching, north of Orillia, in the heart of the Trent-Severn Waterway. There is 98 ft. frontage on the lake, an armored stone retaining wall and child-friendly, sandy, shallow water. Being situated adjacent to a municipal road allowance, there is additional privacy from neighbours as well as access to the Soules Road boat launch for small watercraft. Inside and out, this house has style! The exterior is aluminum siding and custom granite stonework. The interior is designed with a spacious foyer with 12 ft. vaulted ceiling, split-entry custom maple staircase and an inside entry from the 15ft. x 25ft. attached garage. The main floor open concept has vaulted, beamed ceilings in most principal rooms and two walkouts to a lakeside deck measuring 30ft. x 10ft. The kitchen includes white cabinetry, a breakfast nook, extra storage and just off the kitchen, the main floor laundry room has access to a deck with clothes line. The main 5pc. bathroom has vintage fixtures & a walkout to the lakeside, so one can access the facilities, if wet from swimming. The spacious primary bedroom includes a wall-to-wall closet. There is a full basement with good potential. During the ice storm in March 2025, a prolonged power outage caused the sump pump to overflow and the basement had a flood. The damage was cleaned up and the affected areas were remediated. Contact the listing agent for more details. This is an estate sale being sold by non-occupying estate trustees. The property is being sold 'AS IS' without any warranties or representations. Offers considered anytime. |
| Price | $1,250,000 |
| Taxes: | $4801.45 |
| Assessment Year: | 2024 |
| Occupancy: | Owner |
| Address: | 1971 Woods Bay Road , Severn, L3V 0V7, Simcoe |
| Acreage: | Not Appl |
| Directions/Cross Streets: | Woods Bay and Soules Road |
| Rooms: | 7 |
| Bedrooms: | 3 |
| Bedrooms +: | 0 |
| Family Room: | F |
| Basement: | Full, Unfinished |
| Level/Floor | Room | Length(ft) | Width(ft) | Descriptions | |
| Room 1 | Main | Foyer | 9.97 | 11.87 | Access To Garage, Tile Floor, Vaulted Ceiling(s) |
| Room 2 | Main | Living Ro | 12.1 | 14.96 | Open Concept, Broadloom, Vaulted Ceiling(s) |
| Room 3 | Main | Dining Ro | 13.97 | 19.52 | Open Concept, W/O To Deck, Vaulted Ceiling(s) |
| Room 4 | Main | Kitchen | 10.23 | 9.25 | Open Concept, Vaulted Ceiling(s), Double Sink |
| Room 5 | Main | Breakfast | 12.17 | 8.89 | B/I Shelves, Vinyl Floor, Open Concept |
| Room 6 | Main | Primary B | 12.14 | 14.33 | Broadloom, Vaulted Ceiling(s), Beamed Ceilings |
| Room 7 | Main | Bedroom 2 | 12.17 | 9.81 | Broadloom |
| Room 8 | Main | Bedroom 3 | 8.76 | 9.97 | Broadloom |
| Room 9 | Main | Bathroom | 12.17 | 8.66 | 5 Pc Bath, Separate Shower, W/O To Deck |
| Room 10 | Basement | Bathroom | 7.45 | 5.9 | 2 Pc Bath |
| Washroom Type | No. of Pieces | Level |
| Washroom Type 1 | 5 | Main |
| Washroom Type 2 | 2 | Basement |
| Washroom Type 3 | 0 | |
| Washroom Type 4 | 0 | |
| Washroom Type 5 | 0 |
| Total Area: | 0.00 |
| Approximatly Age: | 51-99 |
| Property Type: | Detached |
| Style: | Bungalow |
| Exterior: | Aluminum Siding, Stone |
| Garage Type: | Attached |
| (Parking/)Drive: | Front Yard |
| Drive Parking Spaces: | 6 |
| Park #1 | |
| Parking Type: | Front Yard |
| Park #2 | |
| Parking Type: | Front Yard |
| Park #3 | |
| Parking Type: | Private Do |
| Pool: | None |
| Other Structures: | Shed |
| Approximatly Age: | 51-99 |
| Approximatly Square Footage: | 1500-2000 |
| Property Features: | Level, School Bus Route |
| CAC Included: | N |
| Water Included: | N |
| Cabel TV Included: | N |
| Common Elements Included: | N |
| Heat Included: | N |
| Parking Included: | N |
| Condo Tax Included: | N |
| Building Insurance Included: | N |
| Fireplace/Stove: | Y |
| Heat Type: | Water |
| Central Air Conditioning: | None |
| Central Vac: | Y |
| Laundry Level: | Syste |
| Ensuite Laundry: | F |
| Sewers: | Septic |
| Water: | Drilled W |
| Water Supply Types: | Drilled Well |
| Utilities-Cable: | A |
| Utilities-Hydro: | Y |
$
%
Years
This calculator is for demonstration purposes only. Always consult a professional
financial advisor before making personal financial decisions.
| Although the information displayed is believed to be accurate, no warranties or representations are made of any kind. |
| RE/MAX RIGHT MOVE |
- Listing -1 of 0
|
|

Simon Huang
Broker
Bus:
905-241-2222
Fax:
905-241-3333
| Virtual Tour | Book Showing | Email a Friend |
Jump To:
At a Glance:
| Type: | Freehold - Detached |
| Area: | Simcoe |
| Municipality: | Severn |
| Neighbourhood: | Rural Severn |
| Style: | Bungalow |
| Lot Size: | x 205.00(Feet) |
| Approximate Age: | 51-99 |
| Tax: | $4,801.45 |
| Maintenance Fee: | $0 |
| Beds: | 3 |
| Baths: | 3 |
| Garage: | 0 |
| Fireplace: | Y |
| Air Conditioning: | |
| Pool: | None |
Locatin Map:
Payment Calculator:

Listing added to your favorite list
Looking for resale homes?

By agreeing to Terms of Use, you will have ability to search up to 310222 listings and access to richer information than found on REALTOR.ca through my website.

