$1,195,000
Available - For Sale
Listing ID: X12121294
210 Spindrift Circ , Manotick - Kars - Rideau Twp and Area, K4M 1J8, Ottawa
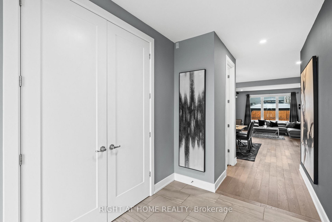
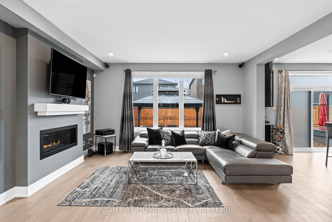
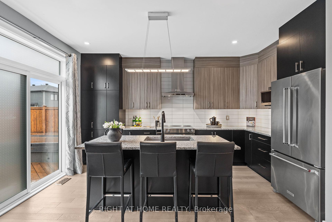
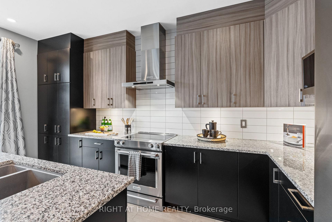
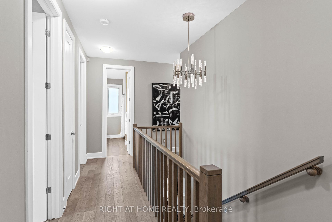
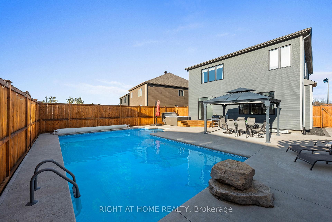
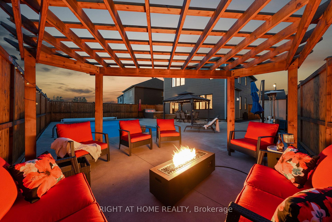
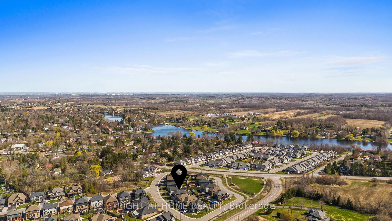
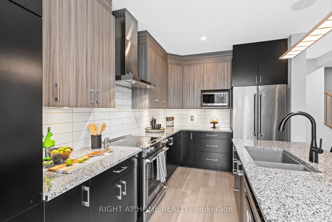
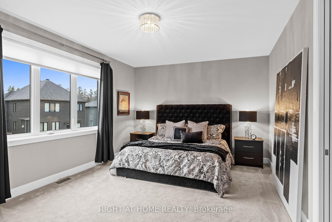
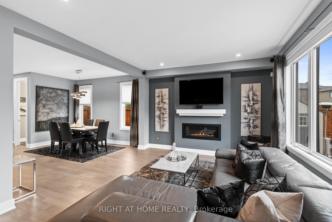
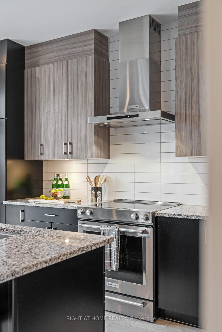
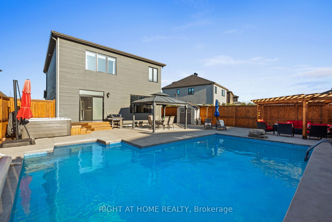
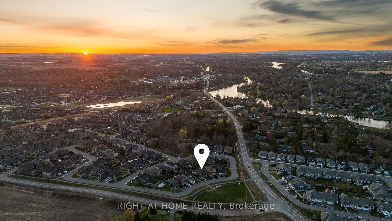
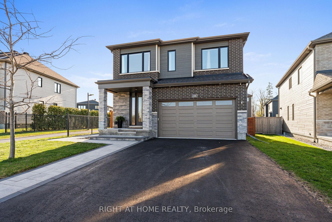
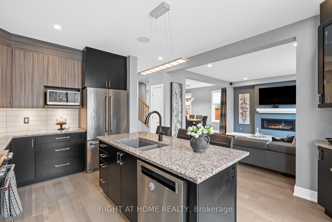
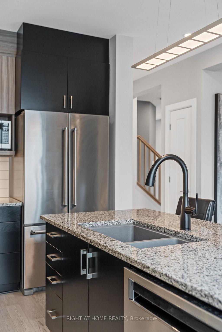
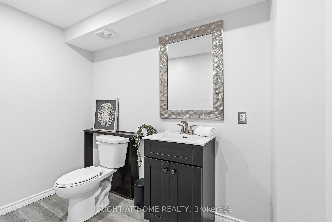
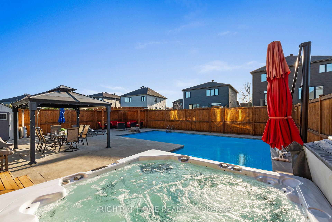
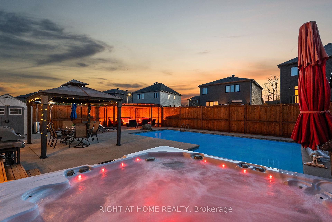
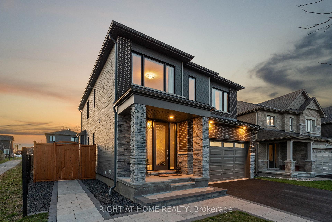
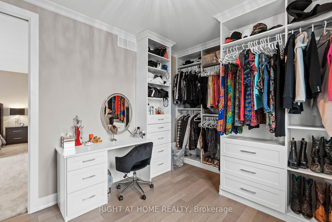
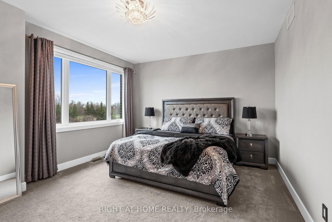

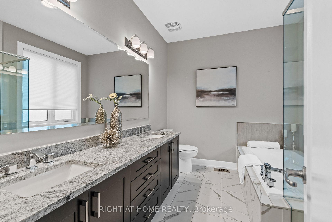
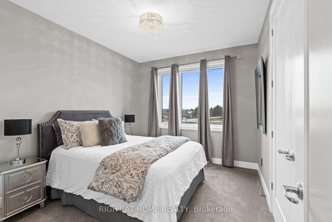
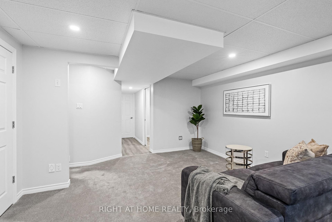
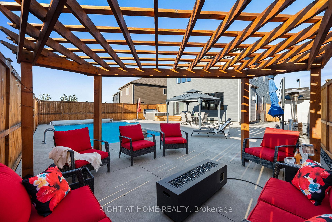
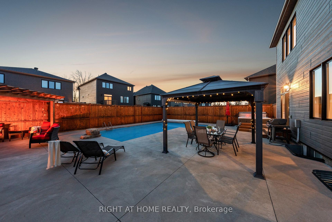
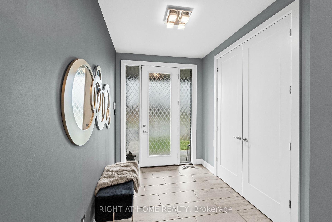
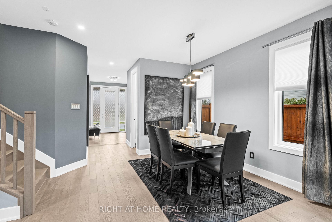
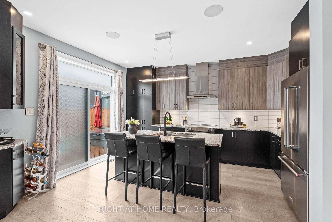
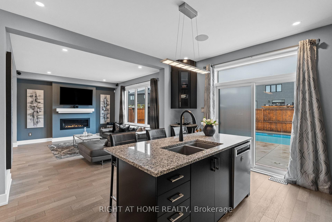
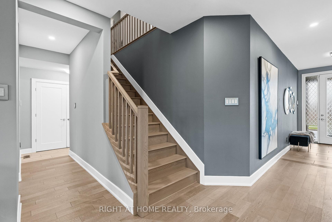
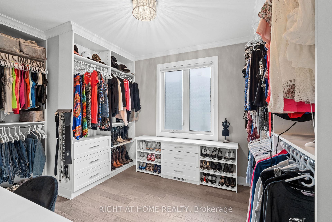
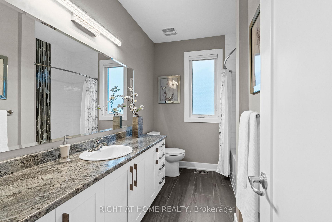
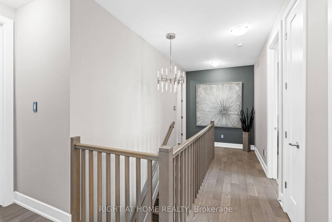
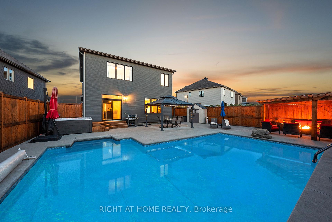
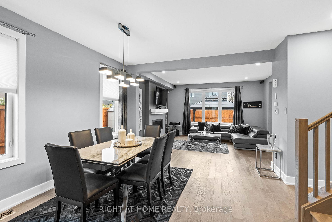
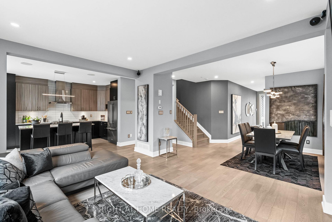
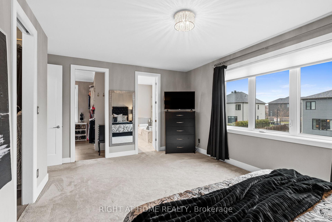
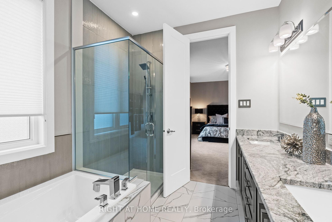
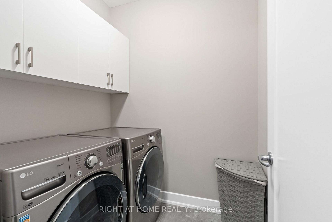
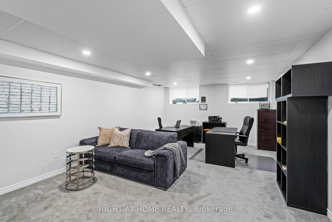














































| Welcome to pure luxury in the heart of Manotick's prestigious Mahogany community! This exquisite Brierwood model is perfectly situated with no front neighbours, just a peaceful park view right outside your door. From the moment you step inside, youll be captivated by the bright open layout, stunning hardwood floors, elegant finishes, and natural light streaming through large windows. The main floor is made for modern living and effortless entertaining. Enjoy the cozy ambiance of the fireplace in the living room, while the gourmet kitchen impresses with stainless steel appliances, quartz countertops, a spacious island with breakfast bar, and a pantry. A large welcoming foyer, stylish powder room, and inside access to the double heated garage complete the main level. Upstairs, the 2nd floor features 9ft ceilings! The luxurious primary bedroom offers a peaceful retreat with a spa-like ensuite featuring a soaker tub and walk-in glass shower. And the showstopper? An incredible custom walk-in closet once the fourth bedroom now transformed into a boutique-style space designed to spoil and indulge. The lower level offers a bright, finished space with two large windows perfect for family gatherings, movie nights, or a cozy hangout. Plus, enjoy plenty of storage and a convenient bathroom. The backyard is nothing short of a private oasis. Thoughtfully designed with relaxation and entertaining in mind, it features a heated inground pool, hot tub, a modern shed, beautiful interlock stonework, a pergola for cozy evenings around the fire, and a stunning gazebo perfect for outdoor dining. Its the kind of space you'll never want to leave. Located just minutes from the charm of Main Street Manotick with its unique shops, restaurants, and cafes and steps to the picturesque Rideau River, this home offers not only luxury, but lifestyle. Dont miss your chance to experience this dream home. Be sure to watch the video and see for yourself what makes this home truly unforgettable. |
| Price | $1,195,000 |
| Taxes: | $6807.00 |
| Assessment Year: | 2024 |
| Occupancy: | Owner |
| Address: | 210 Spindrift Circ , Manotick - Kars - Rideau Twp and Area, K4M 1J8, Ottawa |
| Directions/Cross Streets: | southeast on Manotick Main St. toward Artemis Cir. Turn right onto Century Rd. Turn right onto Trest |
| Rooms: | 12 |
| Bedrooms: | 3 |
| Bedrooms +: | 0 |
| Family Room: | F |
| Basement: | Finished |
| Level/Floor | Room | Length(ft) | Width(ft) | Descriptions | |
| Room 1 | Main | Foyer | 6.89 | 15.25 | |
| Room 2 | Main | Powder Ro | 5.38 | 4.82 | |
| Room 3 | Main | Dining Ro | 12.92 | 13.28 | |
| Room 4 | Main | Living Ro | 15.84 | 12.2 | Fireplace |
| Room 5 | Main | Kitchen | 13.09 | 15.38 | |
| Room 6 | Second | Laundry | 6.59 | 6.07 | |
| Room 7 | Second | Bedroom 2 | 10.23 | 11.74 | |
| Room 8 | Second | Bedroom 3 | 15.81 | 13.35 | |
| Room 9 | Second | Bathroom | 10.1 | 8.07 | |
| Room 10 | Second | Primary B | 18.5 | 14.73 | Walk-In Closet(s) |
| Room 11 | Second | Other | 10.1 | 14.4 | Walk-In Closet(s) |
| Room 12 | Second | Bathroom | 10.1 | 7.71 | 5 Pc Ensuite |
| Room 13 | Basement | Family Ro | 13.78 | 22.24 | |
| Room 14 | Basement | Bathroom | 5.22 | 8.43 | |
| Room 15 | Basement | Utility R | 13.45 | 21.09 |
| Washroom Type | No. of Pieces | Level |
| Washroom Type 1 | 2 | Main |
| Washroom Type 2 | 4 | Second |
| Washroom Type 3 | 4 | Second |
| Washroom Type 4 | 2 | Basement |
| Washroom Type 5 | 0 |
| Total Area: | 0.00 |
| Property Type: | Detached |
| Style: | 2-Storey |
| Exterior: | Brick Front |
| Garage Type: | Attached |
| (Parking/)Drive: | Inside Ent |
| Drive Parking Spaces: | 4 |
| Park #1 | |
| Parking Type: | Inside Ent |
| Park #2 | |
| Parking Type: | Inside Ent |
| Park #3 | |
| Parking Type: | Private Do |
| Pool: | Inground |
| Approximatly Square Footage: | 2000-2500 |
| CAC Included: | N |
| Water Included: | N |
| Cabel TV Included: | N |
| Common Elements Included: | N |
| Heat Included: | N |
| Parking Included: | N |
| Condo Tax Included: | N |
| Building Insurance Included: | N |
| Fireplace/Stove: | Y |
| Heat Type: | Forced Air |
| Central Air Conditioning: | Central Air |
| Central Vac: | N |
| Laundry Level: | Syste |
| Ensuite Laundry: | F |
| Sewers: | Sewer |
$
%
Years
This calculator is for demonstration purposes only. Always consult a professional
financial advisor before making personal financial decisions.
| Although the information displayed is believed to be accurate, no warranties or representations are made of any kind. |
| RIGHT AT HOME REALTY |
- Listing -1 of 0
|
|

Simon Huang
Broker
Bus:
905-241-2222
Fax:
905-241-3333
| Virtual Tour | Book Showing | Email a Friend |
Jump To:
At a Glance:
| Type: | Freehold - Detached |
| Area: | Ottawa |
| Municipality: | Manotick - Kars - Rideau Twp and Area |
| Neighbourhood: | 8003 - Mahogany Community |
| Style: | 2-Storey |
| Lot Size: | x 112.29(Feet) |
| Approximate Age: | |
| Tax: | $6,807 |
| Maintenance Fee: | $0 |
| Beds: | 3 |
| Baths: | 4 |
| Garage: | 0 |
| Fireplace: | Y |
| Air Conditioning: | |
| Pool: | Inground |
Locatin Map:
Payment Calculator:

Listing added to your favorite list
Looking for resale homes?

By agreeing to Terms of Use, you will have ability to search up to 310779 listings and access to richer information than found on REALTOR.ca through my website.

