$799,000
Available - For Sale
Listing ID: X12121333
56 Willowbrook Stre , Cramahe, K0K 1S0, Northumberland
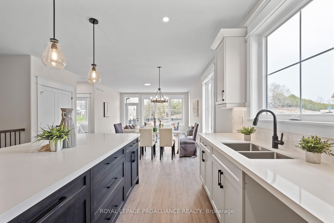
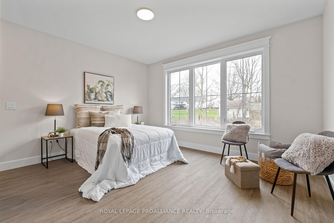
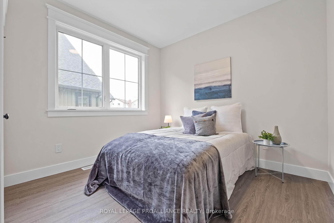
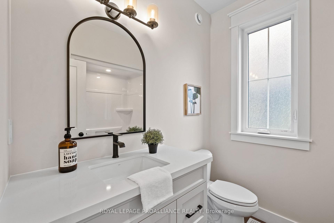

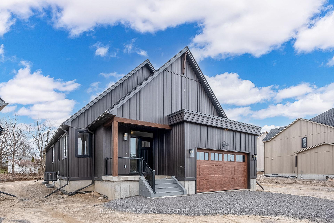
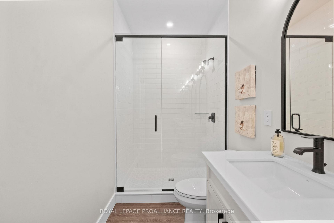

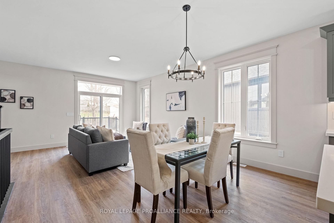
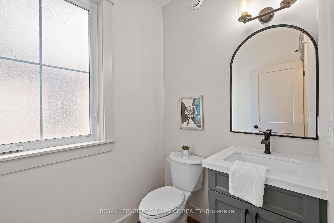
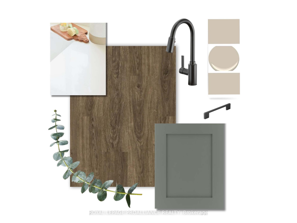
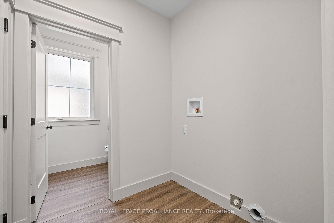

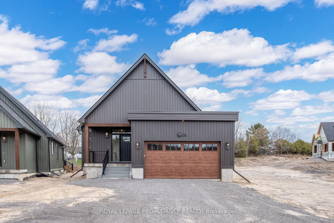
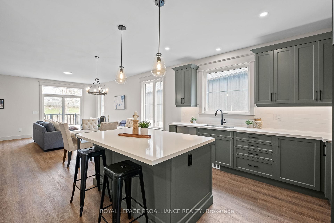
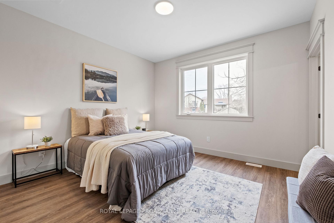
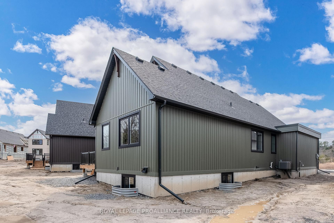
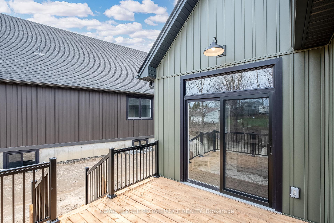
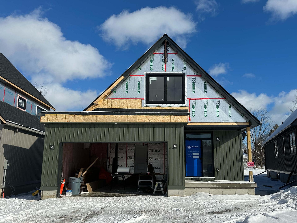

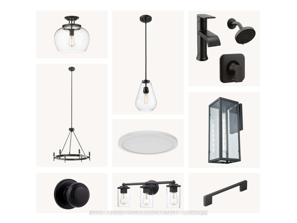
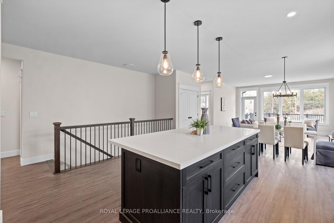
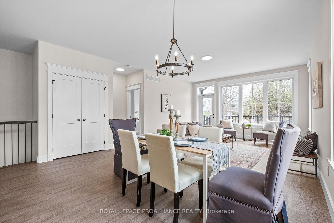
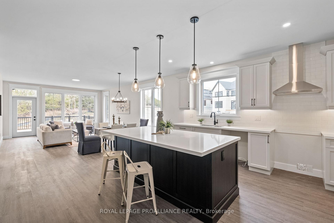
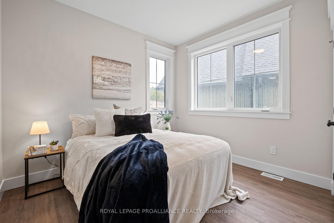
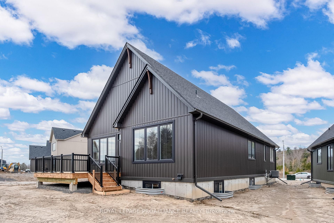
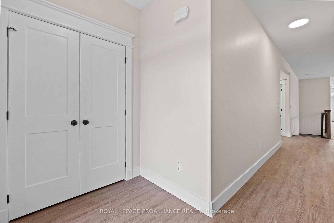
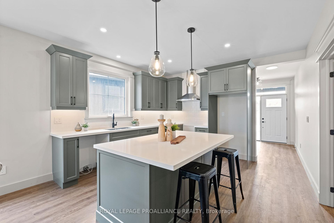
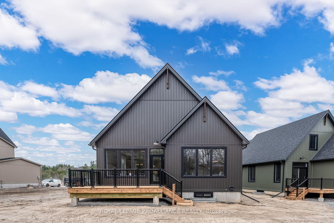
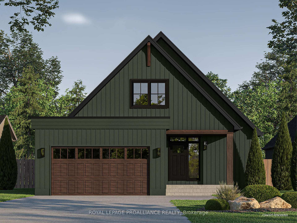
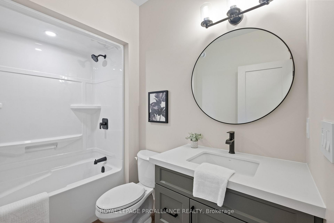
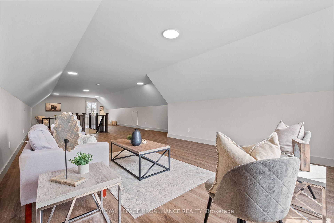
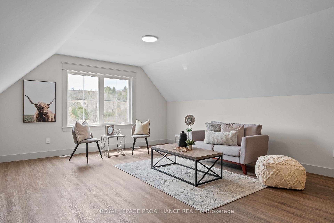
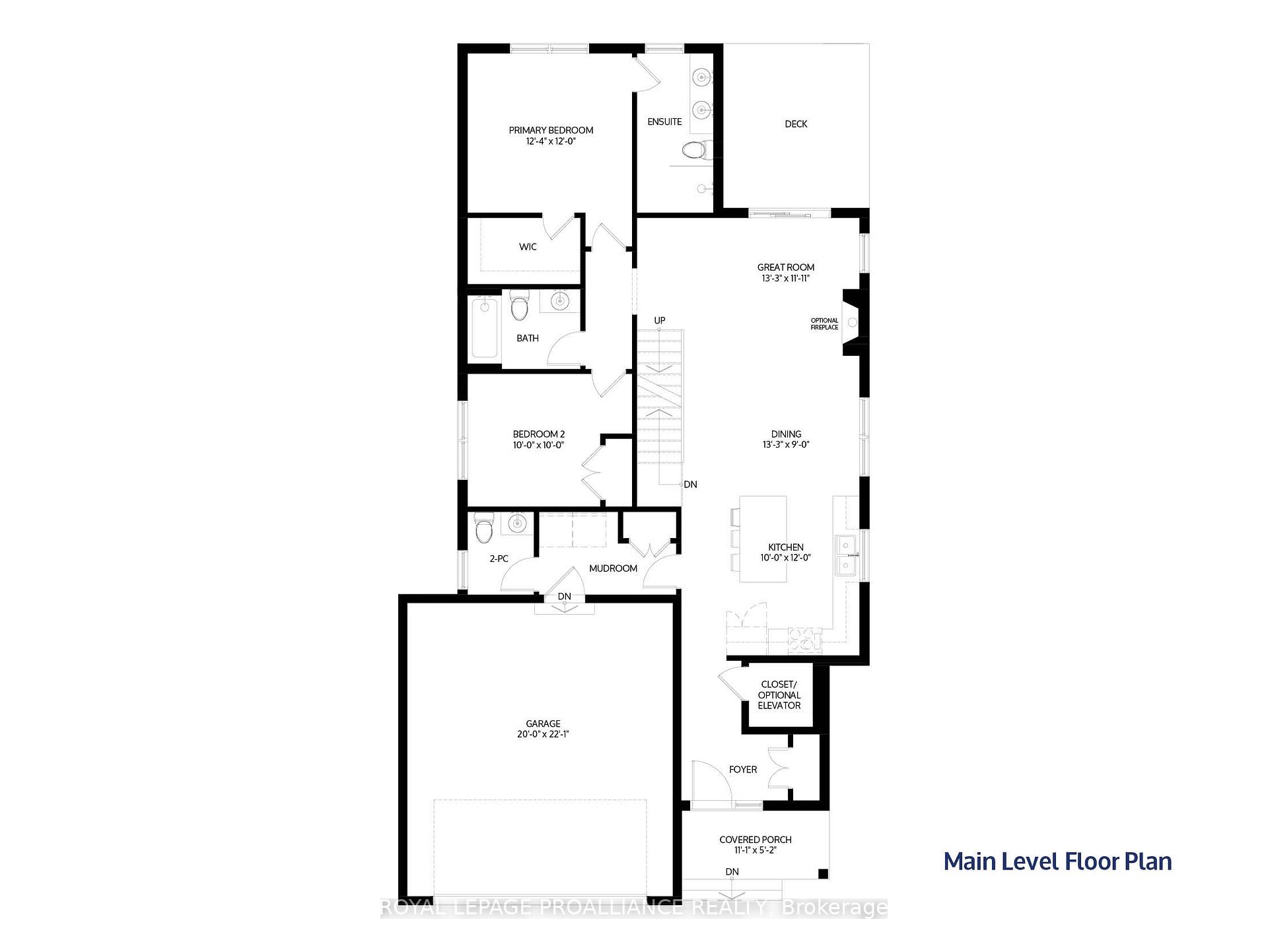
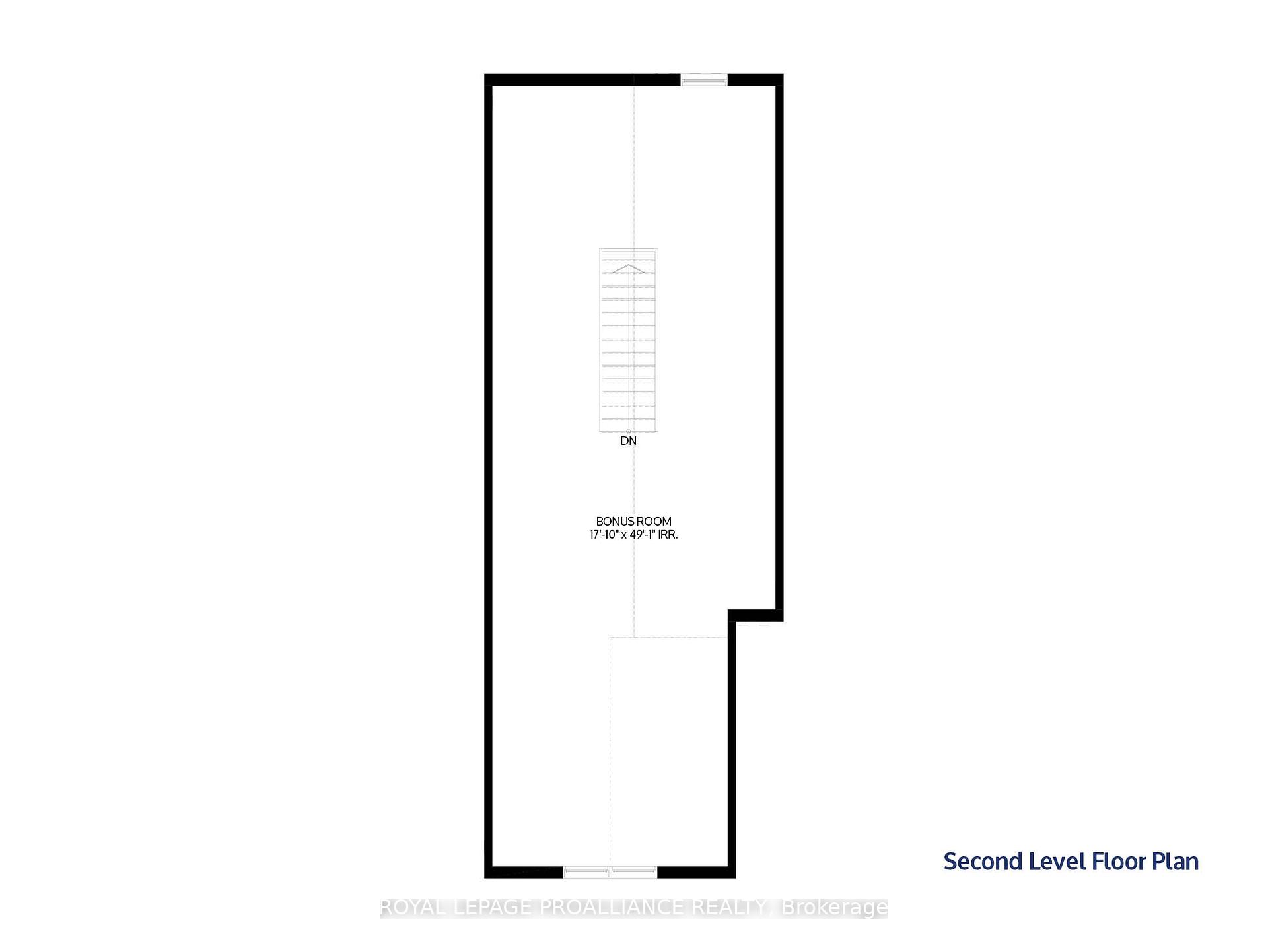

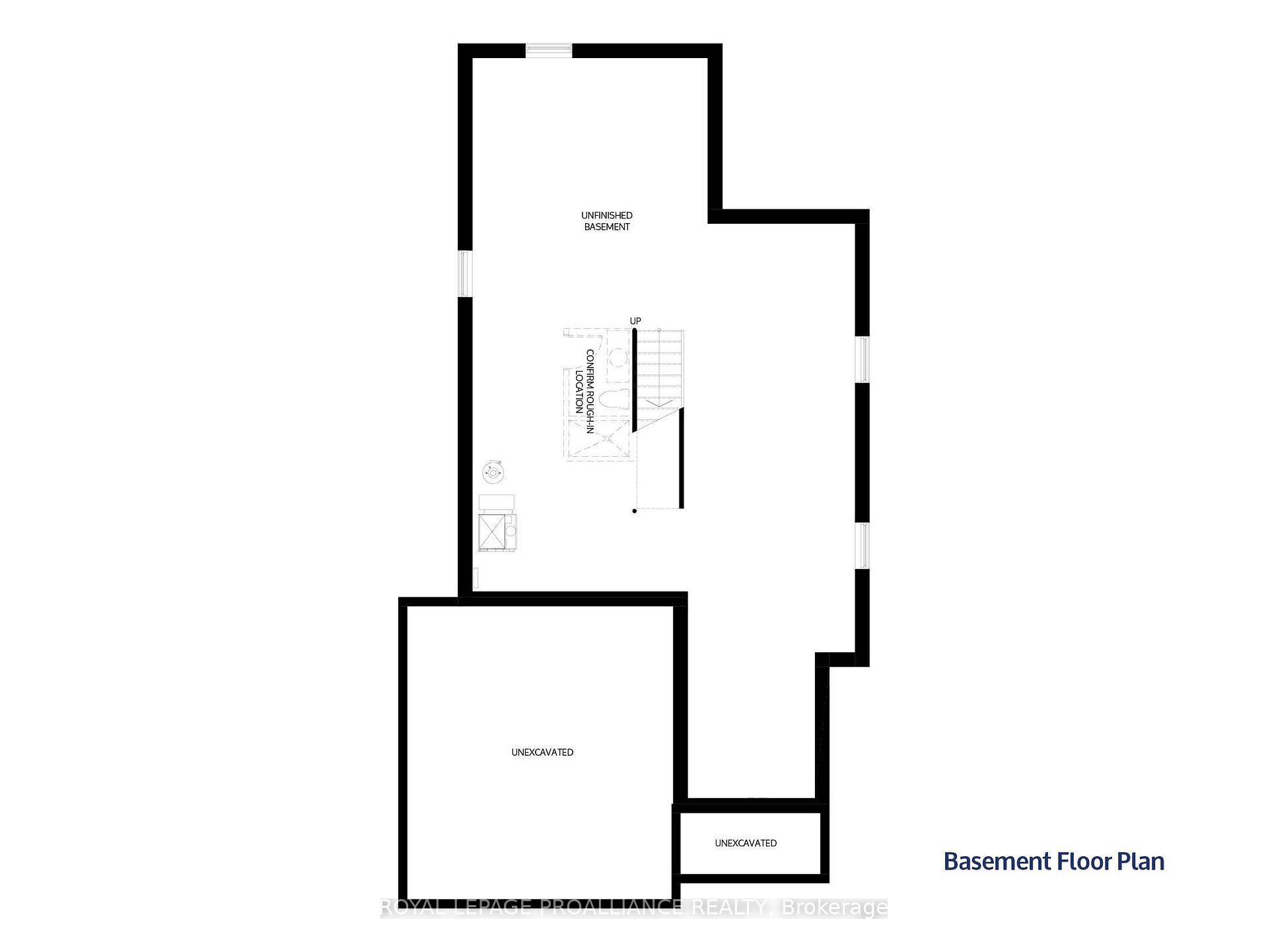
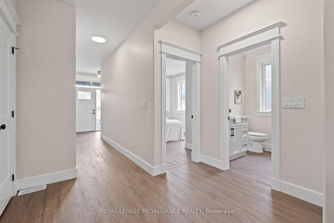
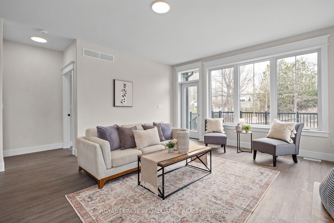
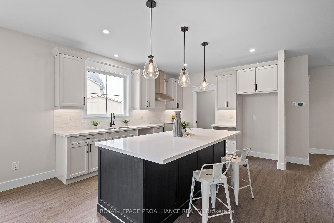
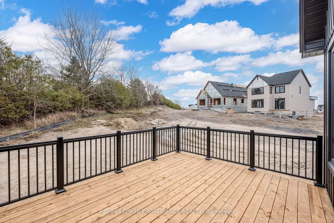
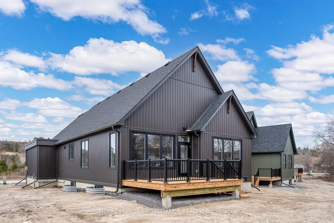
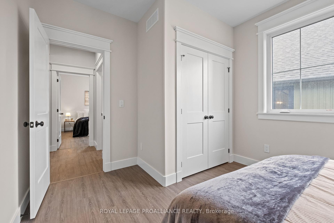
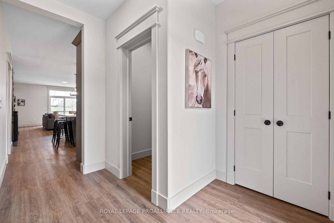
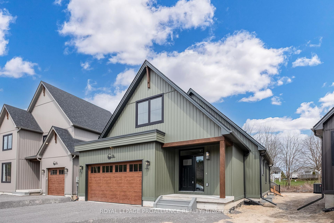
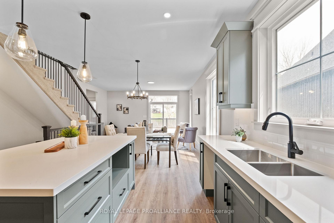
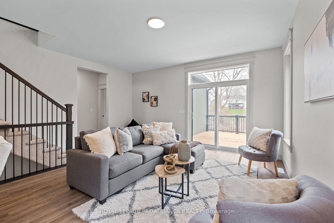
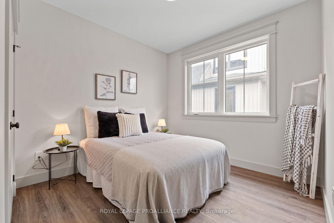
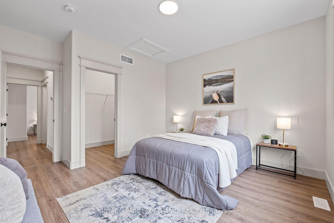
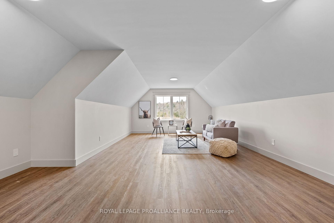
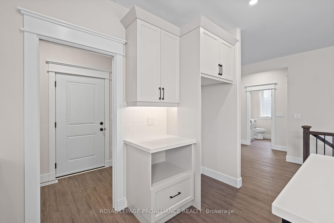
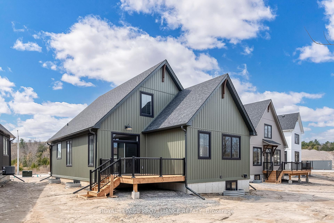
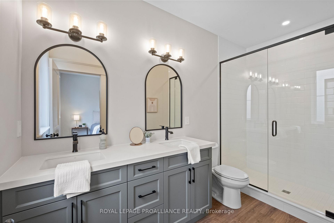
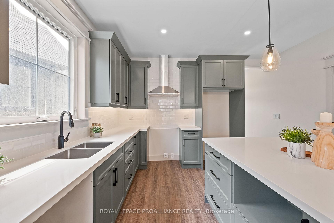
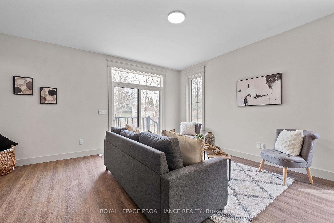
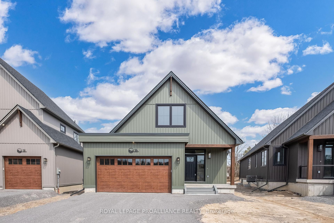
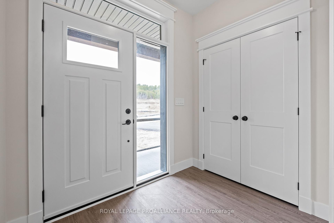
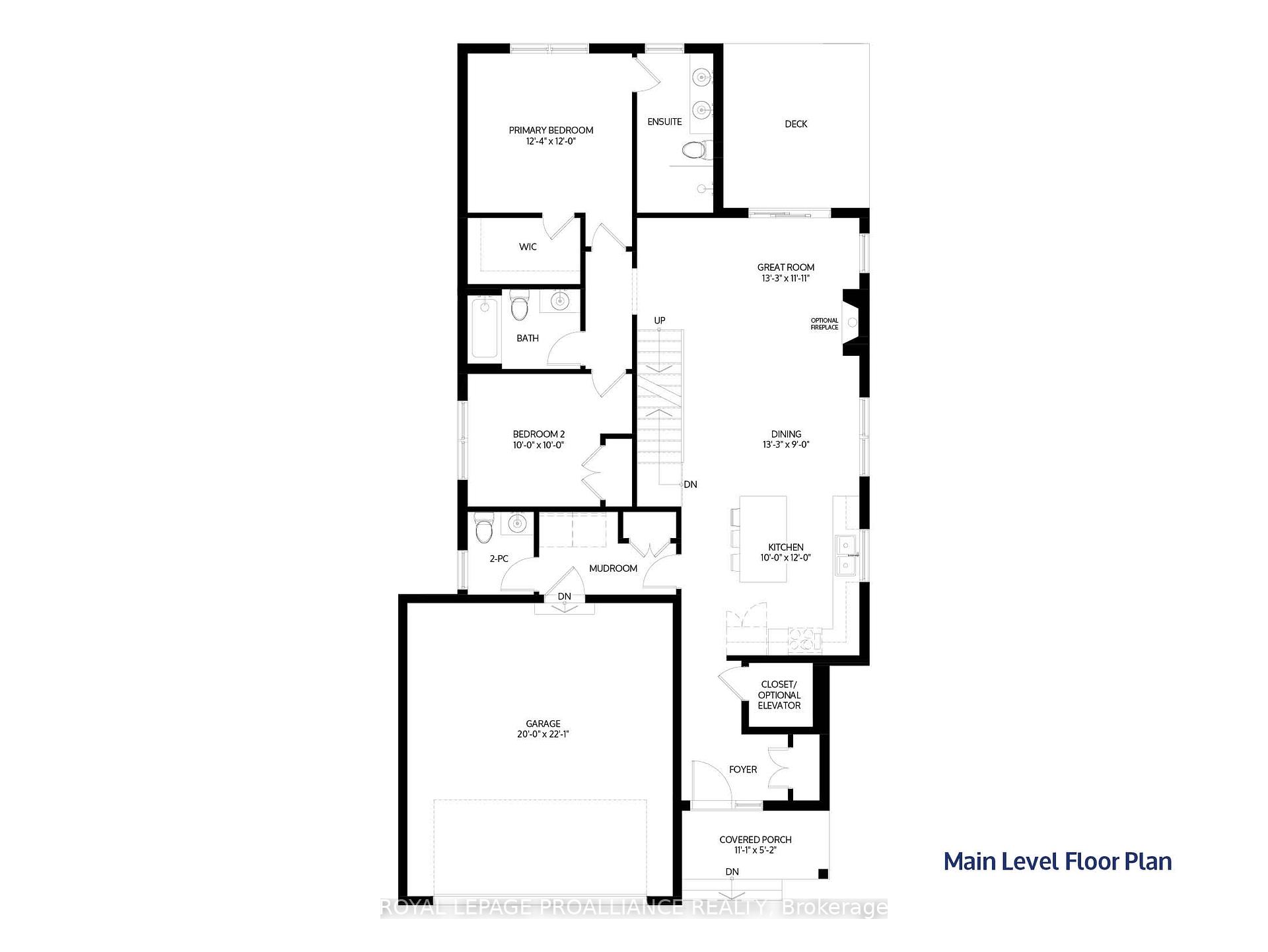
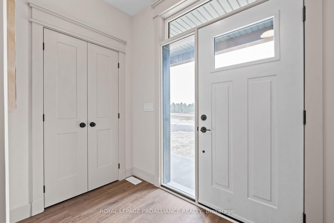
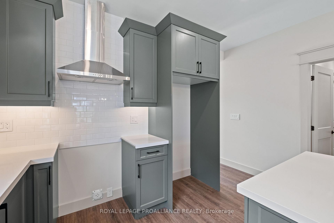
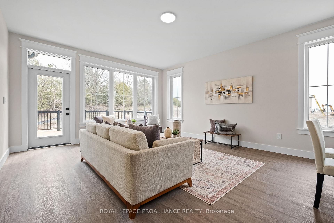
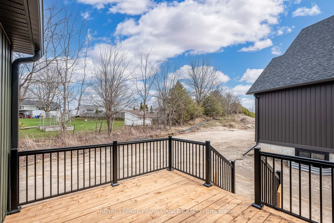
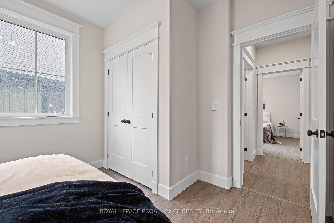
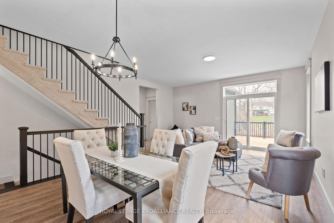
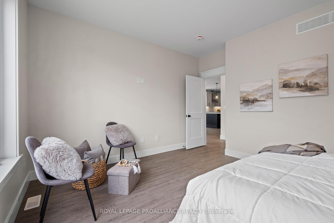
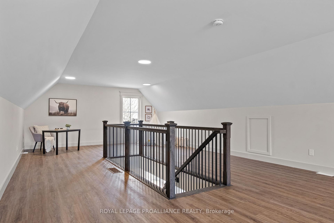

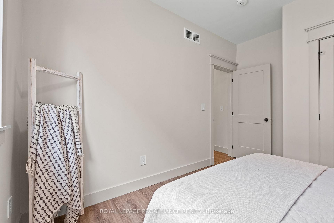




































































| The Greta+ model is a stunning 2273 sq ft, bungalow with bonus loft designed for modern living with classic farmhouse charm in the new Eastfields community. The Greta+ offers 2 bedrooms, 2.5 bathrooms, and 1368 sq ft on the main level. You'll enjoy access to a 2-car garage through the mudroom, which includes laundry, additional storage, and a powder room for convenience. The open-concept kitchen, dining, and great room provide a spacious and inviting atmosphere, with access to a deck from the great room, perfect for outdoor relaxation. The primary bedroom features a large walk-in closet and an ensuite bathroom, with an additional bedroom and primary bathroom down the hall. What sets the Greta+ apart is the addition of the bonus loft space, which can be used as an office, playroom, or additional living area. Nestled in the serene and welcoming community of Colborne and built by prestigious local builder Fidelity Homes. Semis, towns, and single detached homes with the option of walkout lower levels & premium lots available. Offering 7 Year TARION New Home Warranty. NOW COMPLETE & MOVE-IN READY. |
| Price | $799,000 |
| Taxes: | $0.00 |
| Occupancy: | Vacant |
| Address: | 56 Willowbrook Stre , Cramahe, K0K 1S0, Northumberland |
| Acreage: | < .50 |
| Directions/Cross Streets: | Durham St & Cty Rd 2 |
| Rooms: | 6 |
| Bedrooms: | 2 |
| Bedrooms +: | 0 |
| Family Room: | F |
| Basement: | Full, Unfinished |
| Level/Floor | Room | Length(ft) | Width(ft) | Descriptions | |
| Room 1 | Main | Great Roo | 11.91 | 13.25 | Open Concept, Overlooks Backyard |
| Room 2 | Main | Dining Ro | 8.99 | 13.25 | Open Concept |
| Room 3 | Main | Kitchen | 10 | 12 | Open Concept |
| Room 4 | Main | Primary B | 12.33 | 12 | 4 Pc Ensuite, Walk-In Closet(s) |
| Room 5 | Main | Bedroom 2 | 10 | 10 | |
| Room 6 | Second | Loft | 49.07 | 17.88 | Open Concept |
| Washroom Type | No. of Pieces | Level |
| Washroom Type 1 | 2 | Main |
| Washroom Type 2 | 4 | Main |
| Washroom Type 3 | 0 | |
| Washroom Type 4 | 0 | |
| Washroom Type 5 | 0 |
| Total Area: | 0.00 |
| Approximatly Age: | New |
| Property Type: | Detached |
| Style: | Bungaloft |
| Exterior: | Vinyl Siding |
| Garage Type: | Attached |
| (Parking/)Drive: | Private |
| Drive Parking Spaces: | 2 |
| Park #1 | |
| Parking Type: | Private |
| Park #2 | |
| Parking Type: | Private |
| Pool: | None |
| Approximatly Age: | New |
| Approximatly Square Footage: | 2000-2500 |
| Property Features: | Golf, Park |
| CAC Included: | N |
| Water Included: | N |
| Cabel TV Included: | N |
| Common Elements Included: | N |
| Heat Included: | N |
| Parking Included: | N |
| Condo Tax Included: | N |
| Building Insurance Included: | N |
| Fireplace/Stove: | N |
| Heat Type: | Forced Air |
| Central Air Conditioning: | Central Air |
| Central Vac: | N |
| Laundry Level: | Syste |
| Ensuite Laundry: | F |
| Sewers: | Sewer |
| Utilities-Cable: | A |
| Utilities-Hydro: | Y |
$
%
Years
This calculator is for demonstration purposes only. Always consult a professional
financial advisor before making personal financial decisions.
| Although the information displayed is believed to be accurate, no warranties or representations are made of any kind. |
| ROYAL LEPAGE PROALLIANCE REALTY |
- Listing -1 of 0
|
|

Simon Huang
Broker
Bus:
905-241-2222
Fax:
905-241-3333
| Book Showing | Email a Friend |
Jump To:
At a Glance:
| Type: | Freehold - Detached |
| Area: | Northumberland |
| Municipality: | Cramahe |
| Neighbourhood: | Colborne |
| Style: | Bungaloft |
| Lot Size: | x 131.00(Feet) |
| Approximate Age: | New |
| Tax: | $0 |
| Maintenance Fee: | $0 |
| Beds: | 2 |
| Baths: | 3 |
| Garage: | 0 |
| Fireplace: | N |
| Air Conditioning: | |
| Pool: | None |
Locatin Map:
Payment Calculator:

Listing added to your favorite list
Looking for resale homes?

By agreeing to Terms of Use, you will have ability to search up to 310779 listings and access to richer information than found on REALTOR.ca through my website.

