$1,050,000
Available - For Sale
Listing ID: N12120373
35 Millcliff Circ , Aurora, L4G 7N7, York
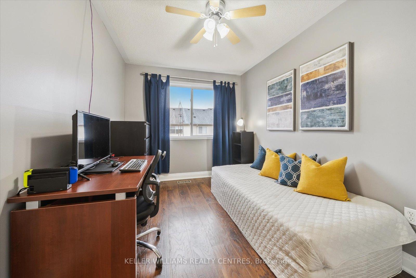
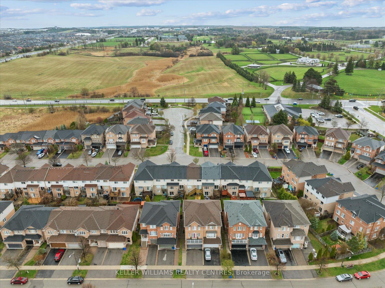
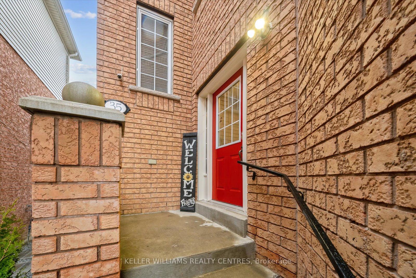
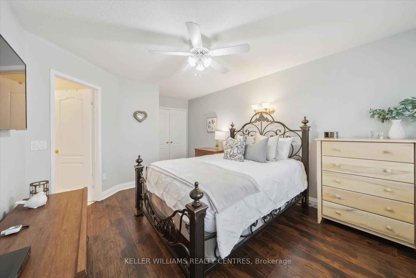
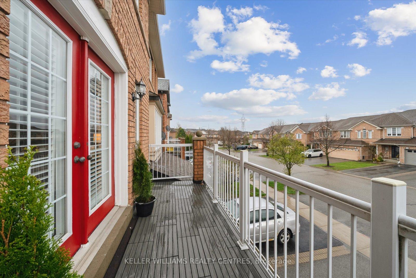
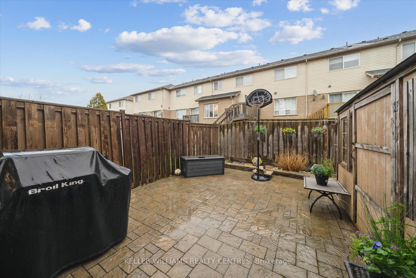
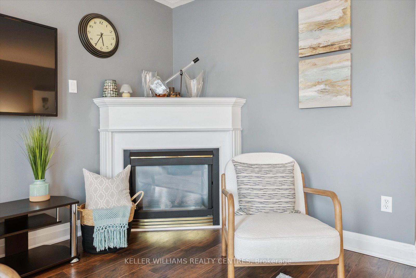
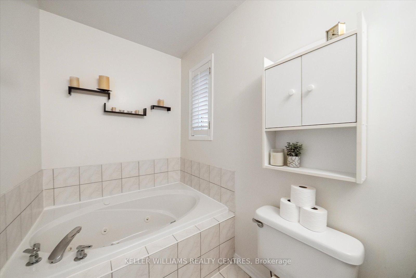
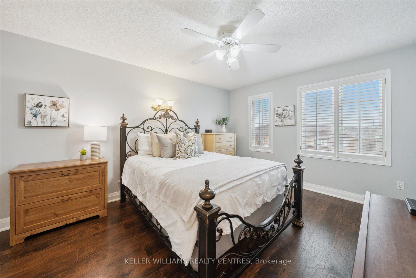
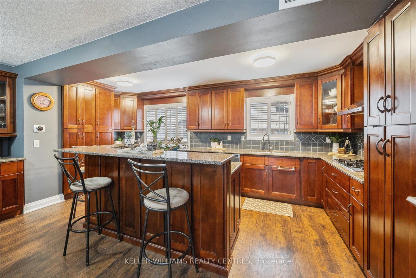
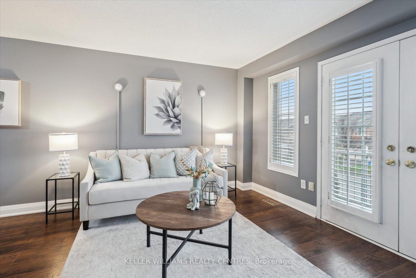
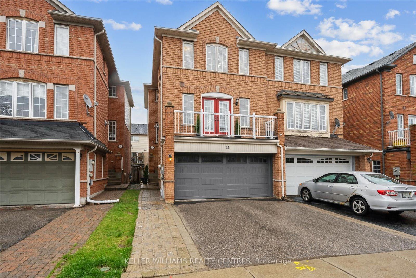
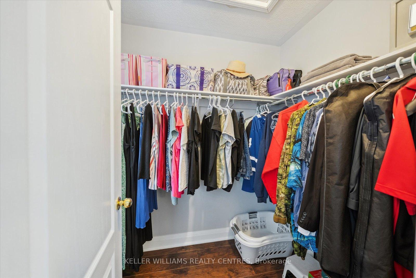
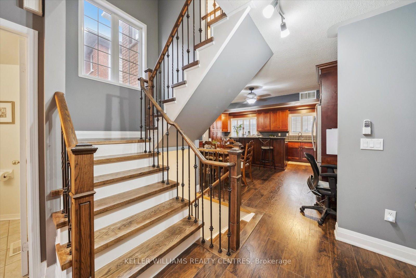
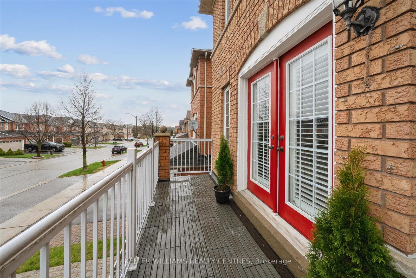
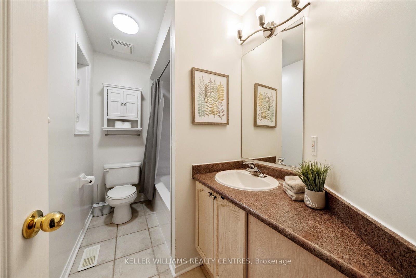
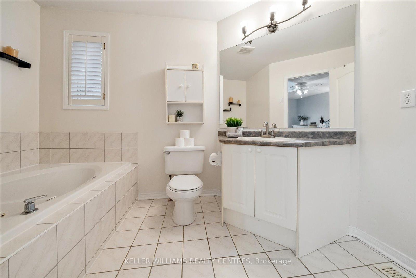
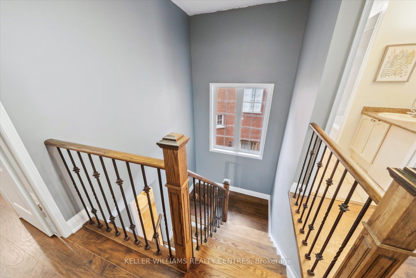
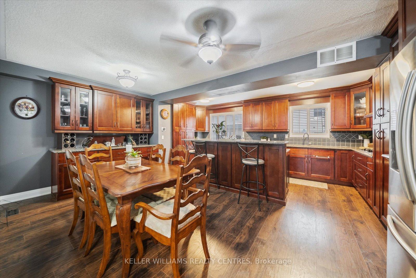
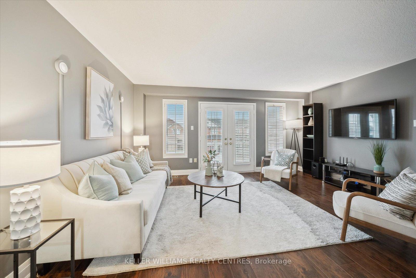
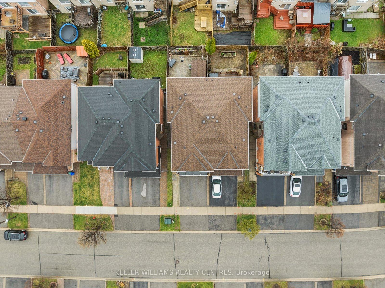
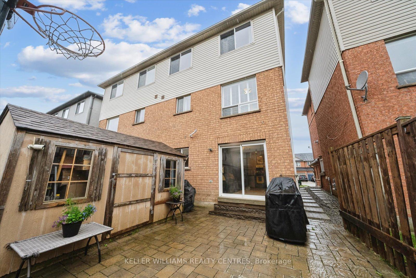
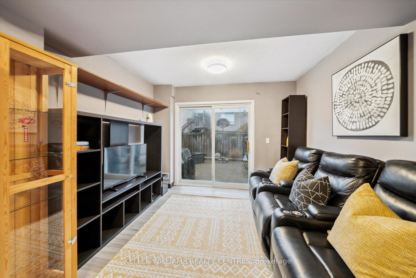
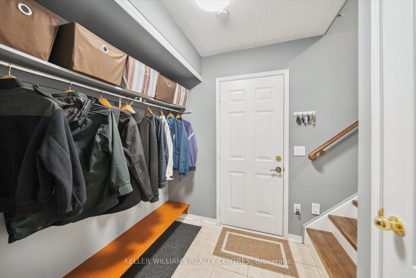
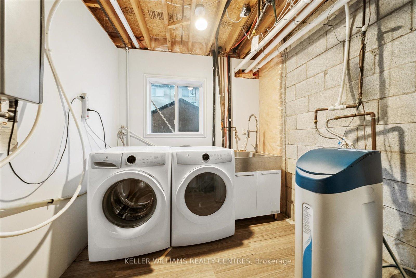
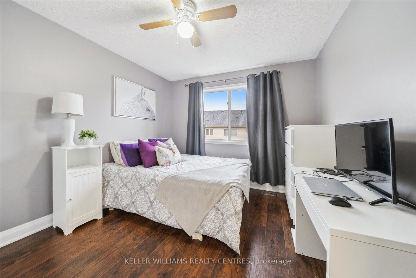
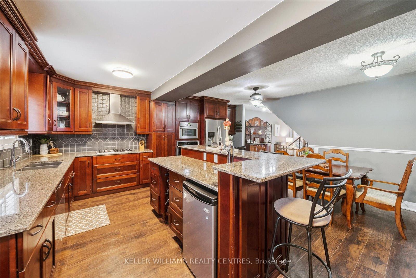
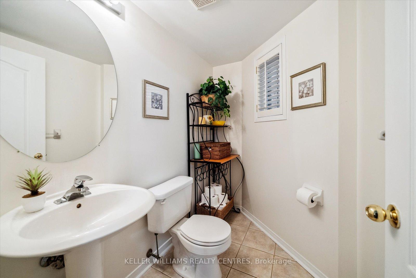
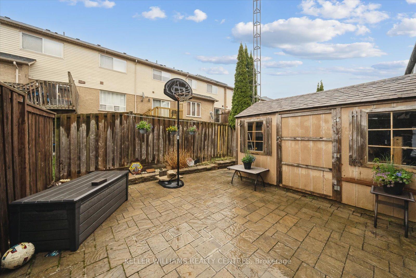
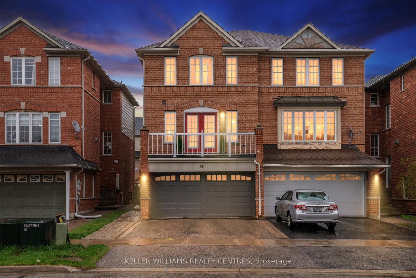
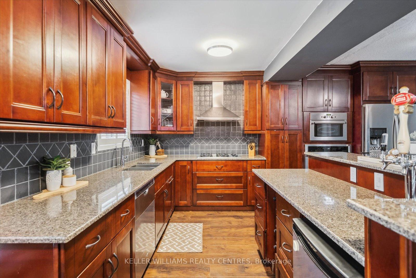































| Stylish, Spacious & Inviting This Is the One!Welcome to your dream home in the heart of Aurora! This beautifully updated 3-bedroom semi-detached stunner offers the perfect blend of modern living and family-friendly charm. Step inside to discover a sun-filled, open-concept layout featuring high end laminate flooring throughout and a gorgeous renovated kitchen that will steal the show complete with a large island, custom cabinetry, and an abundance of built-in storage. Enjoy cozy nights by the gas fireplace in the living room, or take your coffee out to the balcony walkout and soak in the serene surroundings. Upstairs, the primary suite is your private retreat with a spa-like 4-piece ensuite and walk-in closet, while two additional bedrooms and a full bath offer ample space for kids, guests, or a home office setup.The above-grade basement is a true bonus featuring a bright rec room, laundry area, direct access to the two-car garage, and a walkout to the backyard garden. Whether you're hosting, relaxing, or just enjoying everyday life, this home checks every box. An incredible opportunity at a fantastic price point perfect for growing families or savvy buyers looking to plant roots in sought-after Aurora. |
| Price | $1,050,000 |
| Taxes: | $4816.00 |
| Assessment Year: | 2024 |
| Occupancy: | Owner |
| Address: | 35 Millcliff Circ , Aurora, L4G 7N7, York |
| Directions/Cross Streets: | Stone/Bayview |
| Rooms: | 6 |
| Rooms +: | 2 |
| Bedrooms: | 3 |
| Bedrooms +: | 0 |
| Family Room: | F |
| Basement: | Finished wit |
| Level/Floor | Room | Length(ft) | Width(ft) | Descriptions | |
| Room 1 | Main | Kitchen | 18.56 | 8.82 | Laminate, Breakfast Bar, Open Concept |
| Room 2 | Main | Dining Ro | 18.66 | 9.25 | Laminate, Combined w/Kitchen |
| Room 3 | Main | Living Ro | 16.76 | 11.74 | Laminate, Fireplace, W/O To Balcony |
| Room 4 | Second | Primary B | 13.91 | 11.41 | Laminate, 4 Pc Ensuite, Walk-In Closet(s) |
| Room 5 | Second | Bedroom 2 | 12.92 | 10.23 | Laminate, Closet, Large Window |
| Room 6 | Second | Bedroom 3 | 11.68 | 8.17 | Laminate, Large Closet, Large Window |
| Room 7 | Basement | Recreatio | 14.66 | 17.48 | Vinyl Floor, W/O To Garden, Access To Garage |
| Room 8 | Basement | Laundry | 11.74 | 7.84 |
| Washroom Type | No. of Pieces | Level |
| Washroom Type 1 | 2 | Main |
| Washroom Type 2 | 4 | Second |
| Washroom Type 3 | 0 | |
| Washroom Type 4 | 0 | |
| Washroom Type 5 | 0 |
| Total Area: | 0.00 |
| Property Type: | Semi-Detached |
| Style: | 2-Storey |
| Exterior: | Brick |
| Garage Type: | Built-In |
| (Parking/)Drive: | Private |
| Drive Parking Spaces: | 2 |
| Park #1 | |
| Parking Type: | Private |
| Park #2 | |
| Parking Type: | Private |
| Pool: | None |
| Approximatly Square Footage: | 1500-2000 |
| CAC Included: | N |
| Water Included: | N |
| Cabel TV Included: | N |
| Common Elements Included: | N |
| Heat Included: | N |
| Parking Included: | N |
| Condo Tax Included: | N |
| Building Insurance Included: | N |
| Fireplace/Stove: | Y |
| Heat Type: | Forced Air |
| Central Air Conditioning: | Central Air |
| Central Vac: | Y |
| Laundry Level: | Syste |
| Ensuite Laundry: | F |
| Sewers: | Sewer |
$
%
Years
This calculator is for demonstration purposes only. Always consult a professional
financial advisor before making personal financial decisions.
| Although the information displayed is believed to be accurate, no warranties or representations are made of any kind. |
| KELLER WILLIAMS REALTY CENTRES |
- Listing -1 of 0
|
|

Simon Huang
Broker
Bus:
905-241-2222
Fax:
905-241-3333
| Virtual Tour | Book Showing | Email a Friend |
Jump To:
At a Glance:
| Type: | Freehold - Semi-Detached |
| Area: | York |
| Municipality: | Aurora |
| Neighbourhood: | Aurora Grove |
| Style: | 2-Storey |
| Lot Size: | x 91.86(Feet) |
| Approximate Age: | |
| Tax: | $4,816 |
| Maintenance Fee: | $0 |
| Beds: | 3 |
| Baths: | 3 |
| Garage: | 0 |
| Fireplace: | Y |
| Air Conditioning: | |
| Pool: | None |
Locatin Map:
Payment Calculator:

Listing added to your favorite list
Looking for resale homes?

By agreeing to Terms of Use, you will have ability to search up to 310779 listings and access to richer information than found on REALTOR.ca through my website.

