$4,300
Available - For Rent
Listing ID: C12121415
2 Salvador Allende Cour , Toronto, M6G 0A3, Toronto
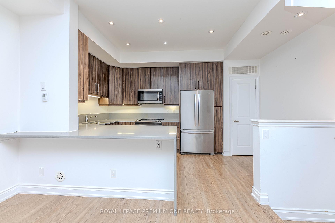
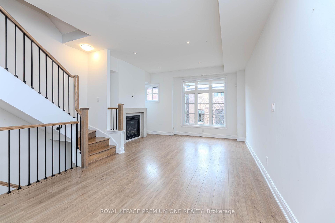

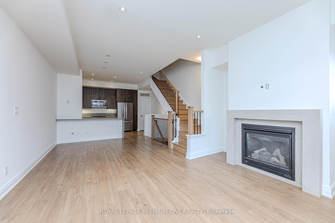
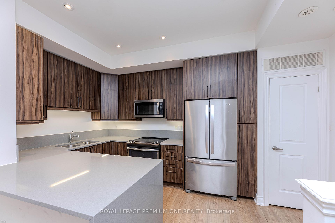
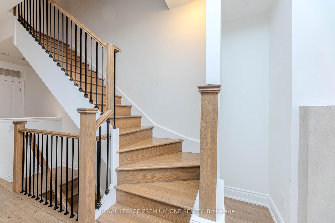
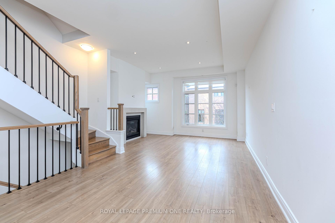
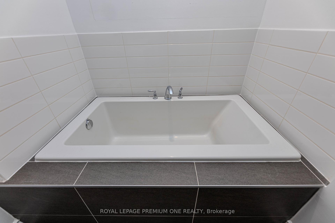
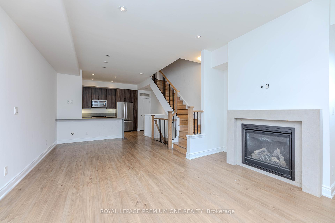
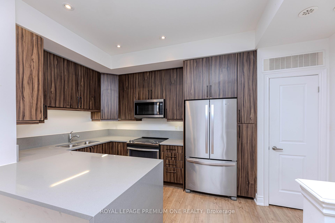
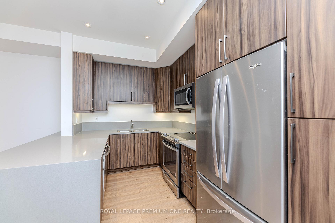
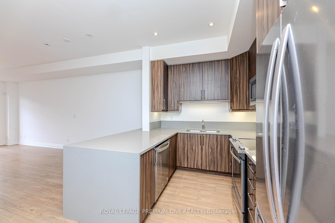
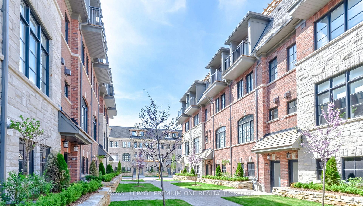
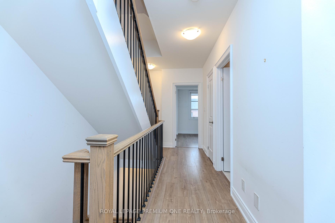
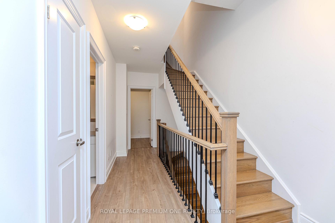
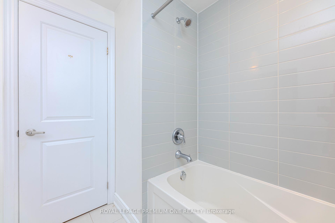
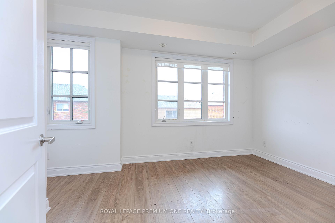
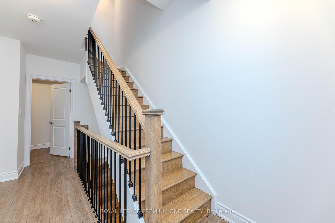
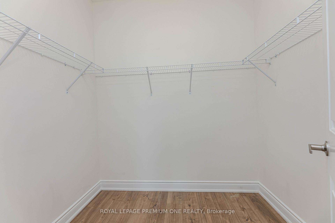
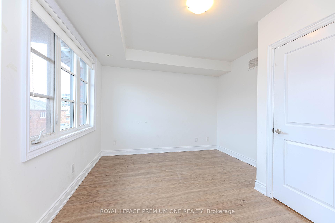
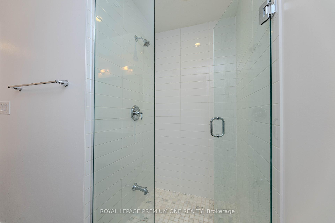
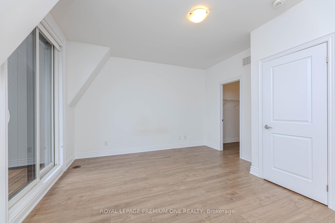
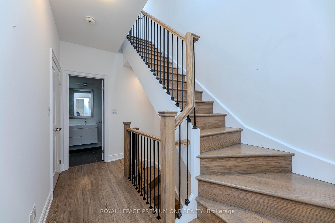
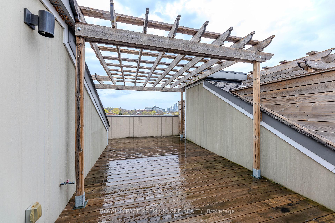
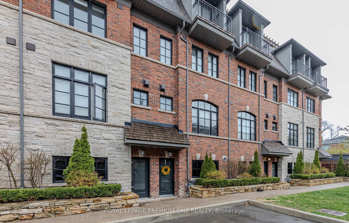
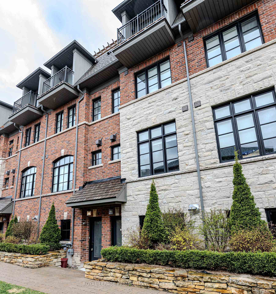
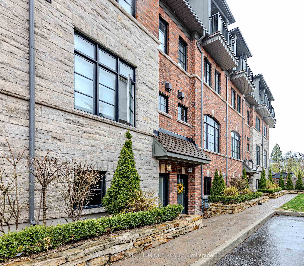
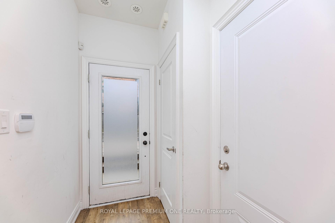
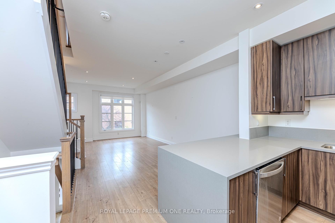
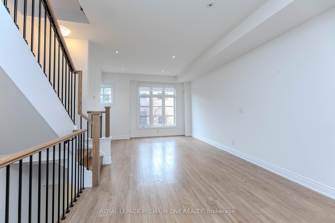
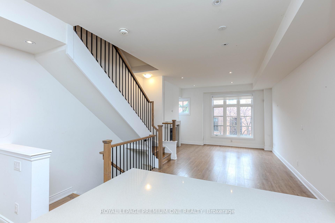
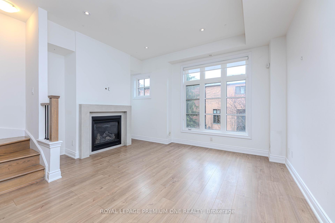
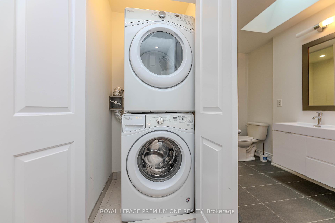
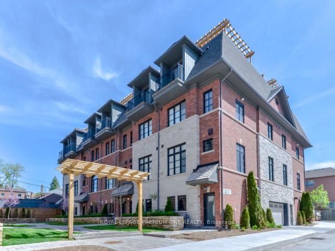

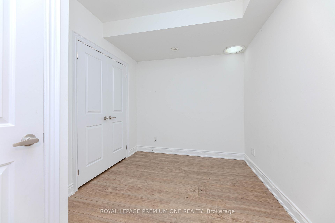
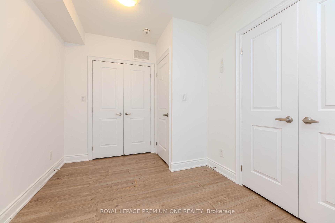
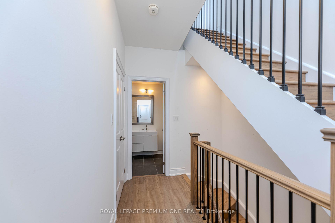
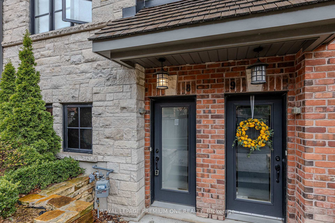
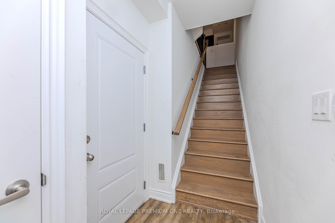
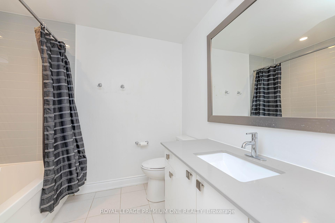
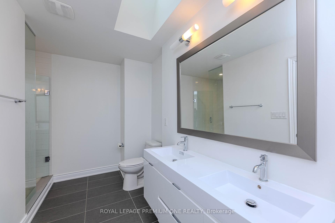
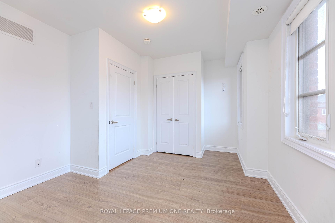
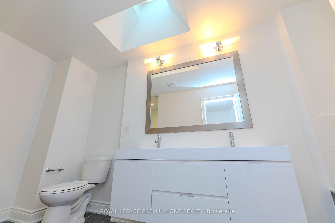
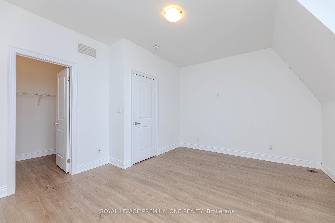
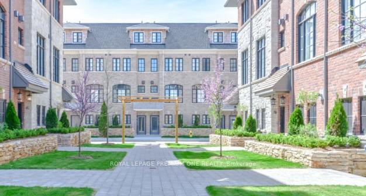














































| Now Leasing --- The Ossington Luxury Townhomes in Toronto's New Cultural Corridor located At Ossington And Davenport. Step into this stunning 1590 sf Luxury Townhome Offering Open Concept With 9Ft Ceiling Height, A Gas Fireplace, Marble/Granite Countertops With Double Sinks In The Framed Mirrors. Featuring 3 spacious bedrooms, 2 modern bathrooms, and 1 car parking space in garage for effortless urban living. 260 sf Private roof top patio With Gas Bbq Hook-Up and Stunning City Views. You'll be surrounded by top-tier restaurants, boutique shops, lush parks, and unmatched city energy. With transit just steps away and every essential within reach, this unbeatable location is the perfect place to call home. Don't miss your chance to lease in one of Toronto's premier rental communities! |
| Price | $4,300 |
| Taxes: | $0.00 |
| Occupancy: | Vacant |
| Address: | 2 Salvador Allende Cour , Toronto, M6G 0A3, Toronto |
| Directions/Cross Streets: | Ossington & Dupont |
| Rooms: | 6 |
| Bedrooms: | 3 |
| Bedrooms +: | 0 |
| Family Room: | F |
| Basement: | None |
| Furnished: | Unfu |
| Level/Floor | Room | Length(ft) | Width(ft) | Descriptions | |
| Room 1 | Main | Kitchen | 14.07 | 8 | |
| Room 2 | Main | Dining Ro | 11.51 | 10 | |
| Room 3 | Main | Living Ro | 14.1 | 12 | |
| Room 4 | Second | Bedroom 2 | 14.1 | 10.99 | |
| Room 5 | Second | Bedroom 3 | 11.71 | 8.59 | |
| Room 6 | Third | Primary B | 14.1 | 12.1 |
| Washroom Type | No. of Pieces | Level |
| Washroom Type 1 | 4 | Second |
| Washroom Type 2 | 5 | Third |
| Washroom Type 3 | 0 | |
| Washroom Type 4 | 0 | |
| Washroom Type 5 | 0 |
| Total Area: | 0.00 |
| Property Type: | Att/Row/Townhouse |
| Style: | 3-Storey |
| Exterior: | Brick, Stone |
| Garage Type: | Built-In |
| (Parking/)Drive: | None |
| Drive Parking Spaces: | 0 |
| Park #1 | |
| Parking Type: | None |
| Park #2 | |
| Parking Type: | None |
| Pool: | None |
| Laundry Access: | Laundry Room |
| Other Structures: | Other |
| Approximatly Square Footage: | 1500-2000 |
| Property Features: | Public Trans, School |
| CAC Included: | N |
| Water Included: | N |
| Cabel TV Included: | N |
| Common Elements Included: | Y |
| Heat Included: | N |
| Parking Included: | Y |
| Condo Tax Included: | N |
| Building Insurance Included: | N |
| Fireplace/Stove: | Y |
| Heat Type: | Forced Air |
| Central Air Conditioning: | Central Air |
| Central Vac: | N |
| Laundry Level: | Syste |
| Ensuite Laundry: | F |
| Sewers: | Sewer |
| Although the information displayed is believed to be accurate, no warranties or representations are made of any kind. |
| ROYAL LEPAGE PREMIUM ONE REALTY |
- Listing -1 of 0
|
|

Simon Huang
Broker
Bus:
905-241-2222
Fax:
905-241-3333
| Book Showing | Email a Friend |
Jump To:
At a Glance:
| Type: | Freehold - Att/Row/Townhouse |
| Area: | Toronto |
| Municipality: | Toronto C02 |
| Neighbourhood: | Wychwood |
| Style: | 3-Storey |
| Lot Size: | x 0.00() |
| Approximate Age: | |
| Tax: | $0 |
| Maintenance Fee: | $0 |
| Beds: | 3 |
| Baths: | 2 |
| Garage: | 0 |
| Fireplace: | Y |
| Air Conditioning: | |
| Pool: | None |
Locatin Map:

Listing added to your favorite list
Looking for resale homes?

By agreeing to Terms of Use, you will have ability to search up to 310779 listings and access to richer information than found on REALTOR.ca through my website.

