$3,600
Available - For Rent
Listing ID: X12122806
744 Cope Driv , Stittsville - Munster - Richmond, K2S 2P8, Ottawa
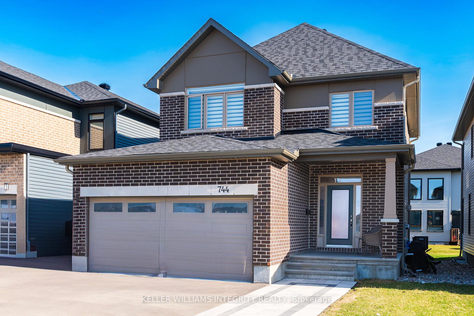

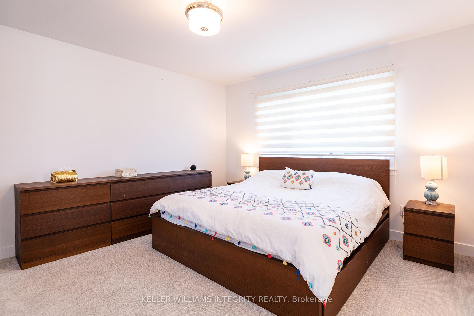

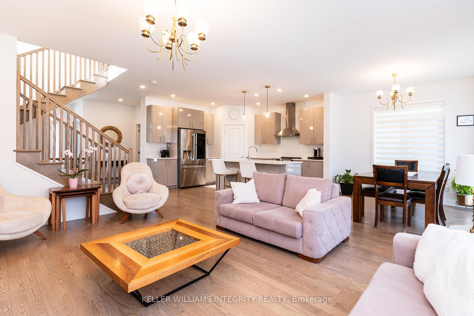
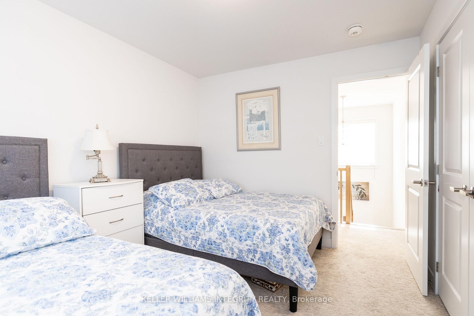
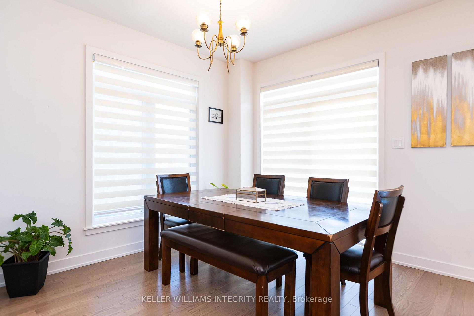
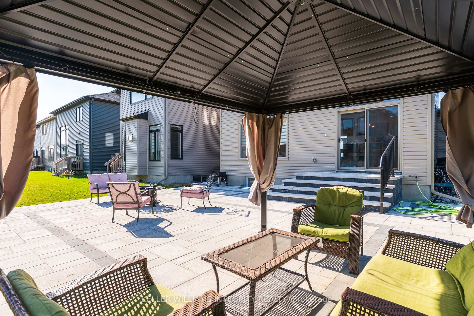
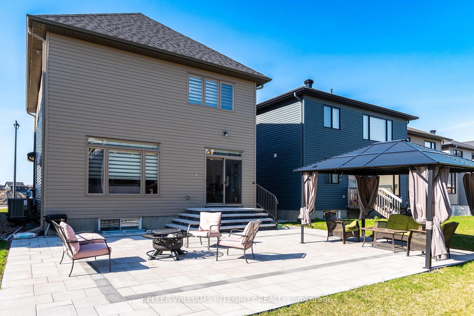
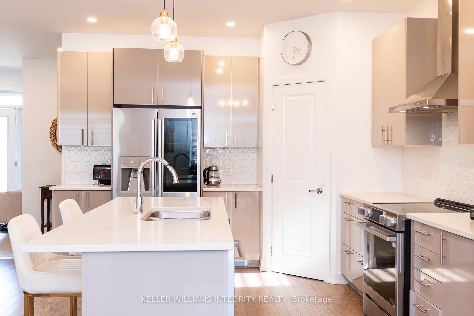
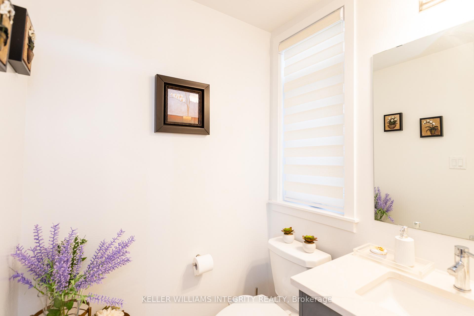
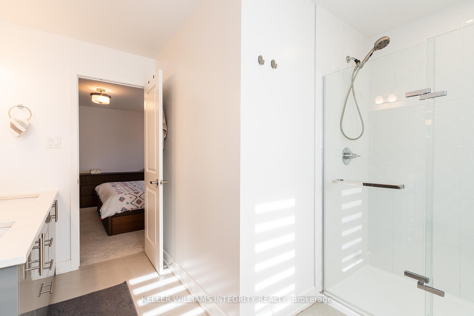
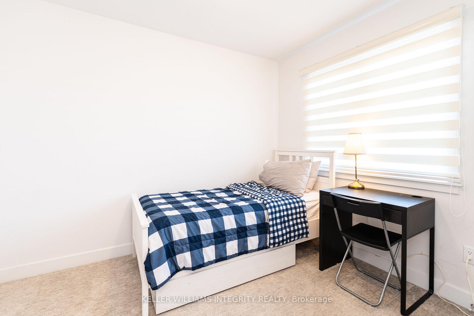
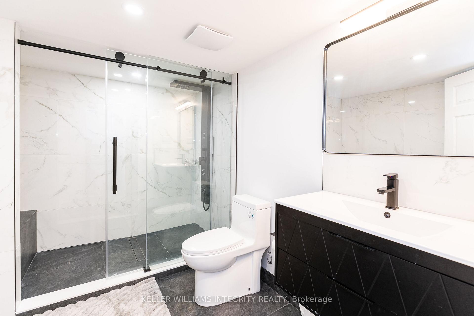
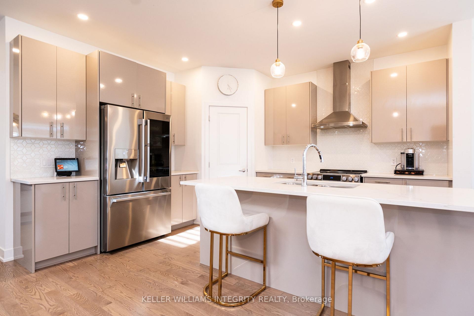
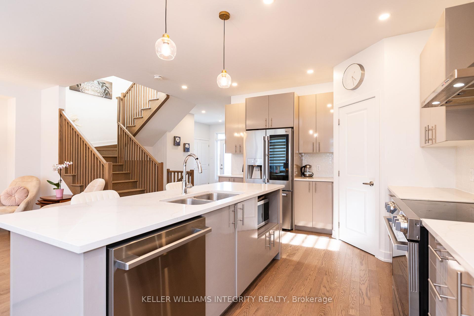
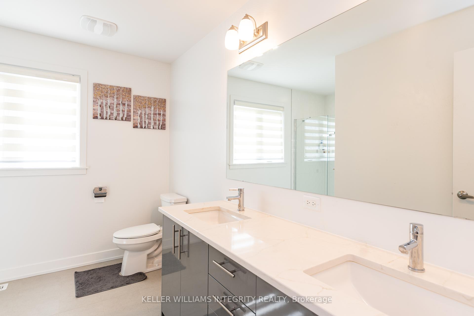
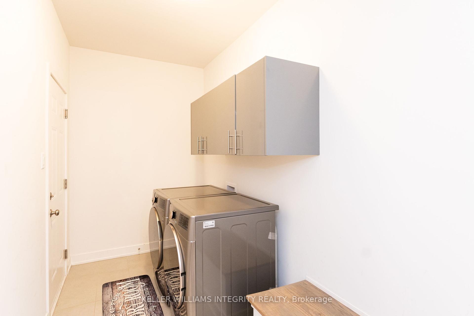
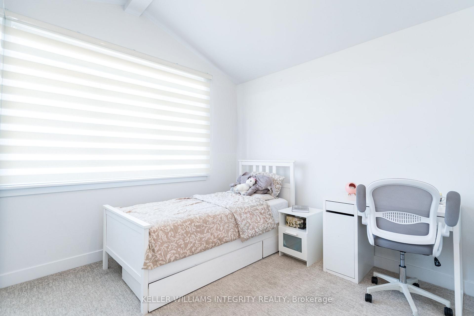
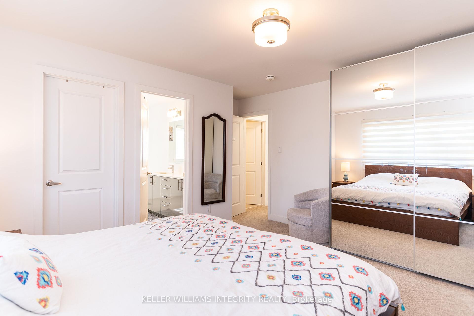
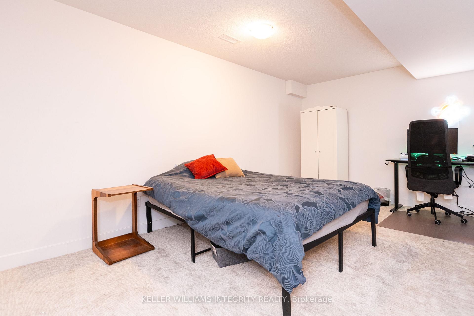
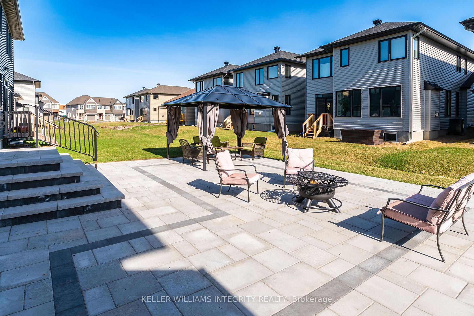
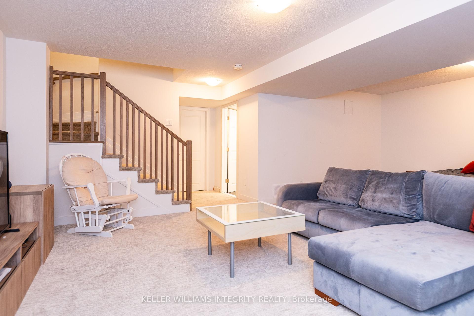
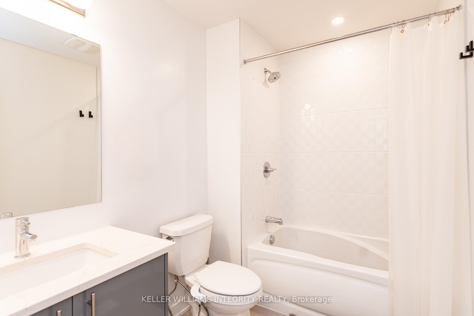
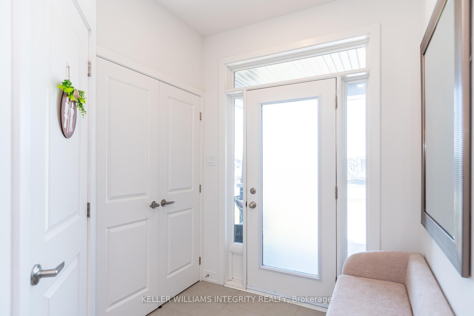

























| Experience refined living in the charming community of West-wood. Ideally situated in Ottawa's vibrant west end, this location provides easy access to transit, scenic trails, parks, shops, and top-rated schools. Step into this bright and inviting home, where modern finishes abound, including hardwood flooring, upgraded ceramic tiles, plush carpeting, new appliances, and an enhanced kitchen back splash. Expansive windows flood the open-concept layout with natural light, creating a warm and welcoming atmosphere. This turnkey property boasts five generously sized bedrooms, four bathrooms, an open-concept kitchen complete with a pantry, and a spacious living area with remote controlled blinds. The primary suite features a walk-in closet and a luxurious ensuite bathroom. A gas fireplace anchors the living room with remote controlled blinds, offering a perfect space to relax and unwind. Flooring includes hardwood and wall-to-wall carpeting. Enjoy the backyard gazebo with a portable fireplace and interlock yard. The home is available fully furnished ($3600) with all furnishings included as shown in the photographs, or unfurnished ($3500). Ready move-in by July 1st. Hot water tank rental is covered by the landlord (65$). |
| Price | $3,600 |
| Taxes: | $0.00 |
| Occupancy: | Owner |
| Address: | 744 Cope Driv , Stittsville - Munster - Richmond, K2S 2P8, Ottawa |
| Directions/Cross Streets: | Cope Dr and Finsbury Ave |
| Rooms: | 11 |
| Rooms +: | 2 |
| Bedrooms: | 4 |
| Bedrooms +: | 1 |
| Family Room: | T |
| Basement: | Finished |
| Furnished: | Furn |
| Level/Floor | Room | Length(ft) | Width(ft) | Descriptions | |
| Room 1 | Ground | Laundry | 12.56 | 5.48 | Access To Garage, Laundry Sink |
| Room 2 | Basement | Bathroom | 10 | 8 | 3 Pc Bath |
| Room 3 | Ground | Bathroom | 5.48 | 5.05 | 2 Pc Bath |
| Room 4 | Ground | Kitchen | 13.91 | 11.81 | Combined w/Family, Hardwood Floor, Pantry |
| Room 5 | Ground | Family Ro | 17.48 | 18.76 | Hardwood Floor, Gas Fireplace |
| Room 6 | Ground | Dining Ro | 10.5 | 8.99 | Hardwood Floor, Overlooks Backyard |
| Room 7 | Second | Bedroom | 10.4 | 8.99 | |
| Room 8 | Second | Bedroom 2 | 11.97 | 11.74 | |
| Room 9 | Second | Bedroom 3 | 11.74 | 10.07 | |
| Room 10 | Second | Bathroom | 8.66 | 6.07 | 4 Pc Bath |
| Room 11 | Second | Primary B | 14.14 | 12.82 | |
| Room 12 | Second | Bathroom | 11.15 | 10.66 | 3 Pc Ensuite, Double Sink |
| Room 13 | Basement | Recreatio | 22.8 | 16.89 |
| Washroom Type | No. of Pieces | Level |
| Washroom Type 1 | 3 | Basement |
| Washroom Type 2 | 2 | Ground |
| Washroom Type 3 | 4 | Second |
| Washroom Type 4 | 3 | Second |
| Washroom Type 5 | 0 |
| Total Area: | 0.00 |
| Approximatly Age: | 0-5 |
| Property Type: | Detached |
| Style: | 2-Storey |
| Exterior: | Brick, Metal/Steel Sidi |
| Garage Type: | Attached |
| Drive Parking Spaces: | 3 |
| Pool: | None |
| Laundry Access: | Laundry Room |
| Approximatly Age: | 0-5 |
| Approximatly Square Footage: | 1500-2000 |
| CAC Included: | N |
| Water Included: | Y |
| Cabel TV Included: | N |
| Common Elements Included: | N |
| Heat Included: | Y |
| Parking Included: | N |
| Condo Tax Included: | N |
| Building Insurance Included: | N |
| Fireplace/Stove: | Y |
| Heat Type: | Forced Air |
| Central Air Conditioning: | Central Air |
| Central Vac: | N |
| Laundry Level: | Syste |
| Ensuite Laundry: | F |
| Elevator Lift: | False |
| Sewers: | Sewer |
| Although the information displayed is believed to be accurate, no warranties or representations are made of any kind. |
| KELLER WILLIAMS INTEGRITY REALTY |
- Listing -1 of 0
|
|

Simon Huang
Broker
Bus:
905-241-2222
Fax:
905-241-3333
| Book Showing | Email a Friend |
Jump To:
At a Glance:
| Type: | Freehold - Detached |
| Area: | Ottawa |
| Municipality: | Stittsville - Munster - Richmond |
| Neighbourhood: | 8203 - Stittsville (South) |
| Style: | 2-Storey |
| Lot Size: | x 32.00(Feet) |
| Approximate Age: | 0-5 |
| Tax: | $0 |
| Maintenance Fee: | $0 |
| Beds: | 4+1 |
| Baths: | 4 |
| Garage: | 0 |
| Fireplace: | Y |
| Air Conditioning: | |
| Pool: | None |
Locatin Map:

Listing added to your favorite list
Looking for resale homes?

By agreeing to Terms of Use, you will have ability to search up to 312348 listings and access to richer information than found on REALTOR.ca through my website.

