$649,900
Available - For Sale
Listing ID: X12122822
9 Shoreline Driv , St. Catharines, L2N 3V7, Niagara
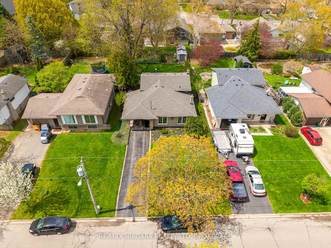
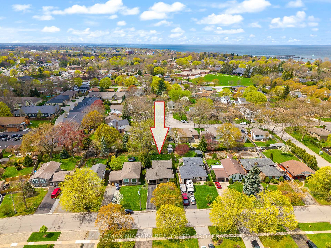
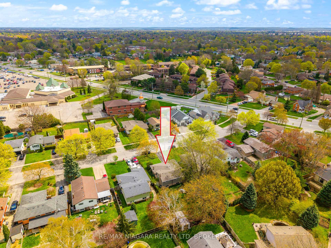
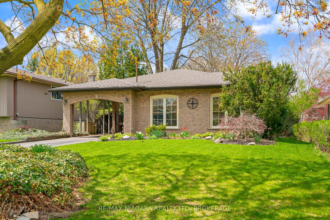
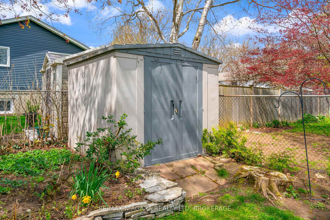
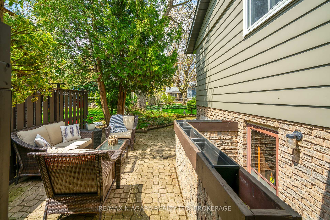
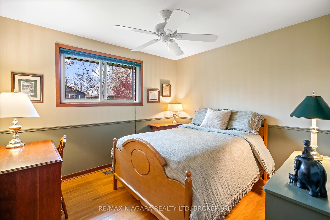
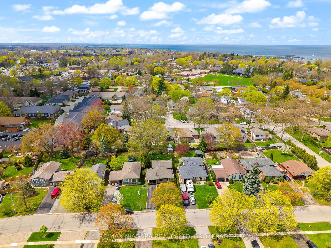
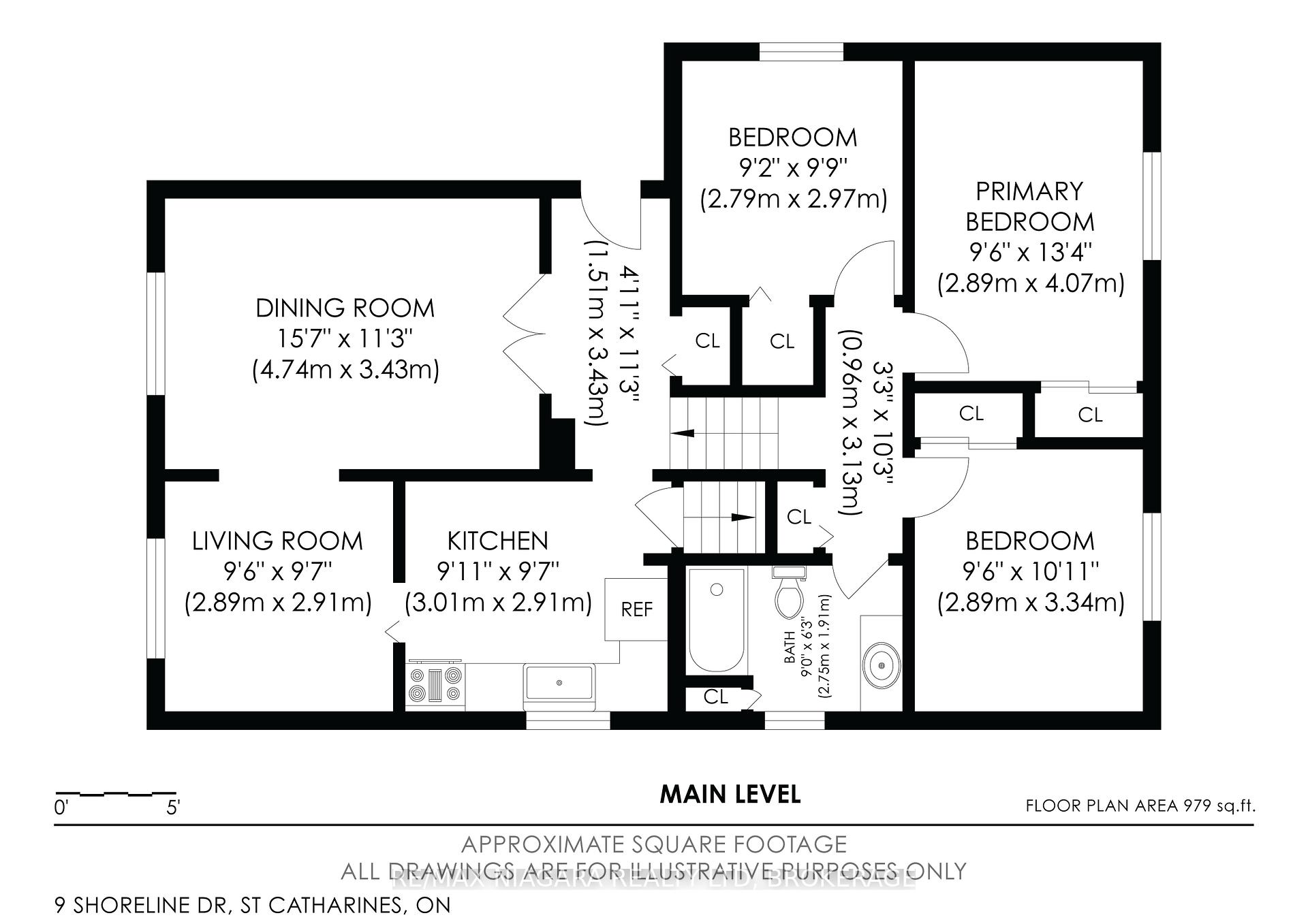
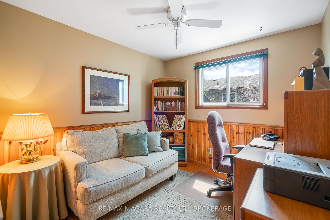
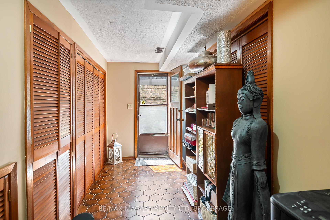
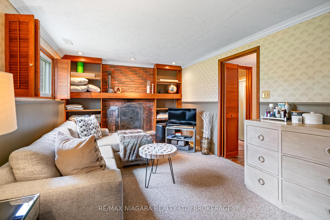
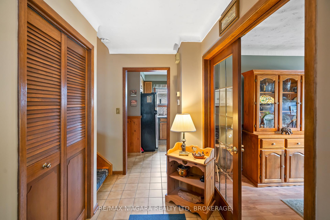
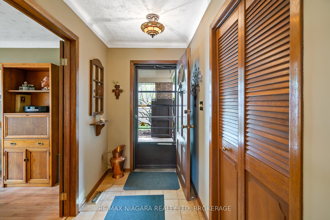
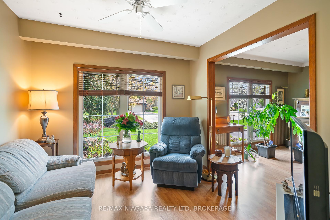
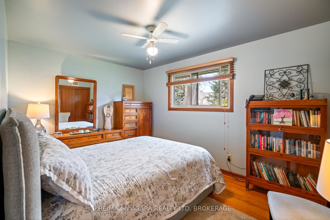
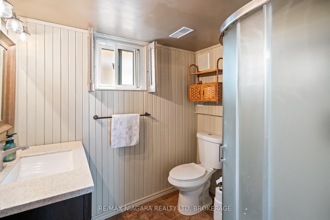
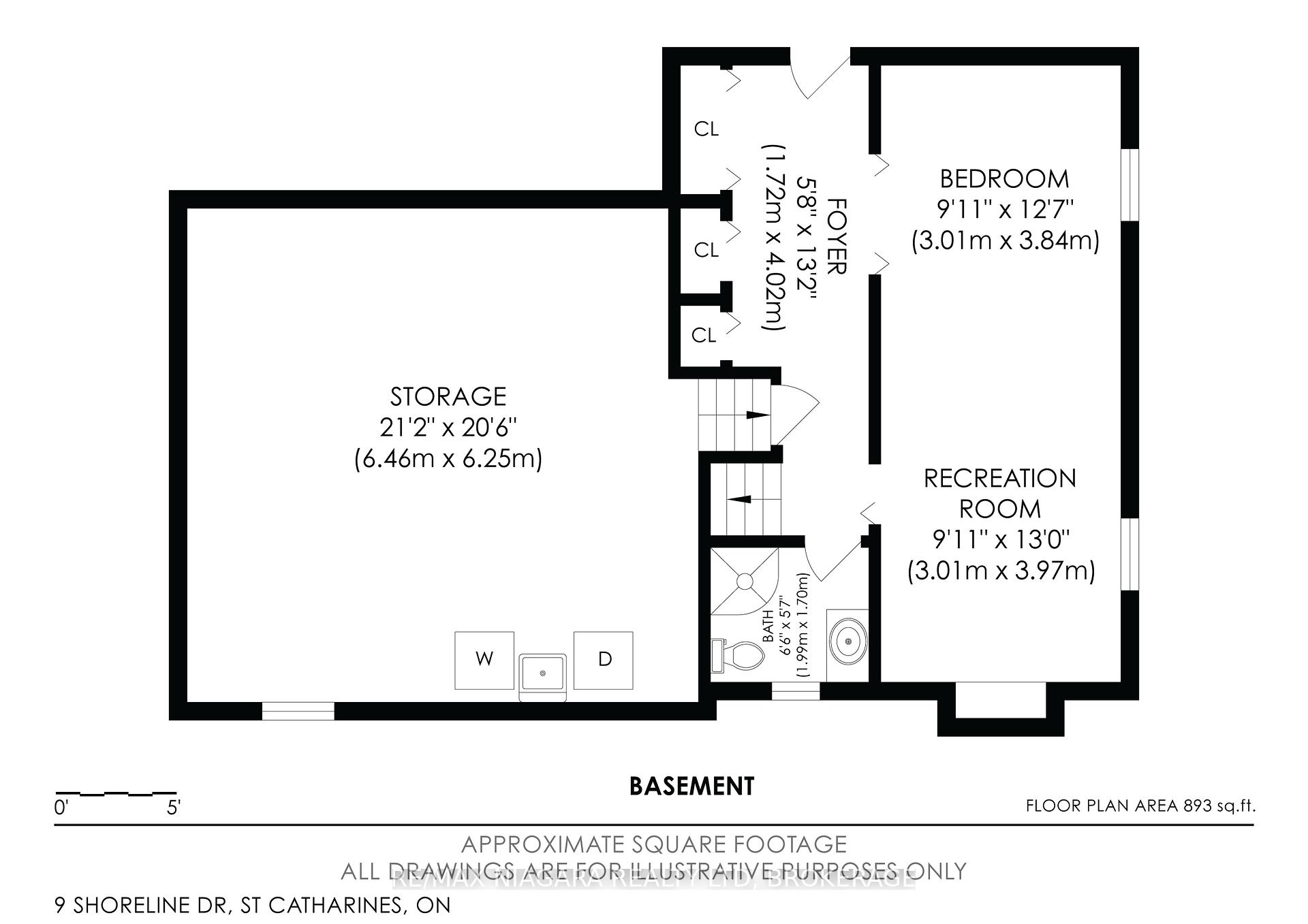
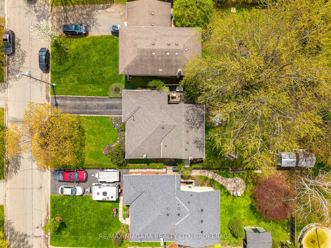
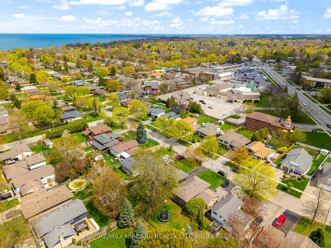
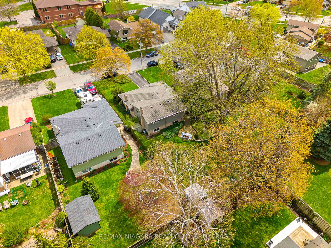
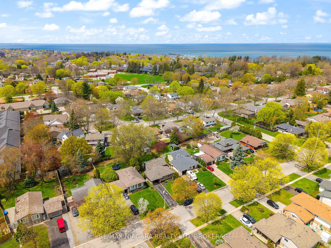
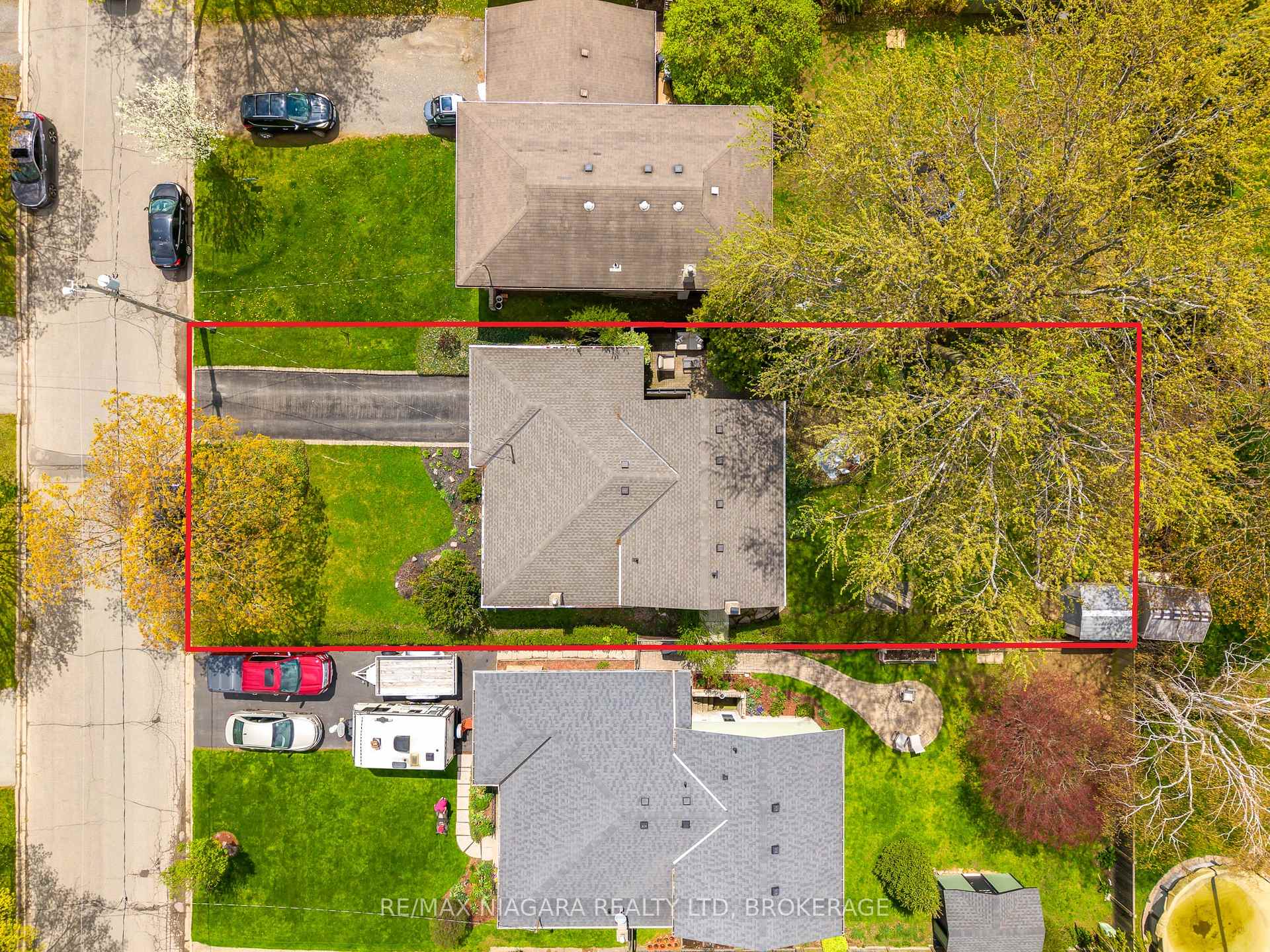
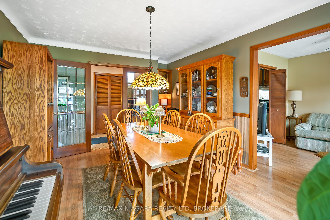

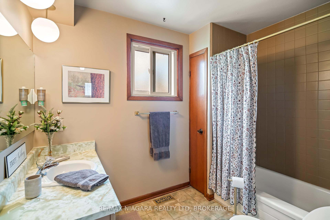
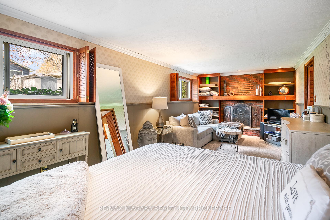
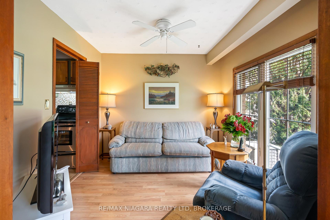
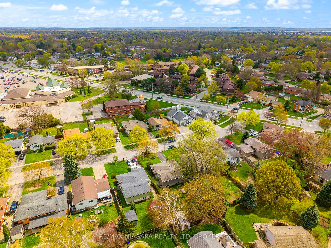
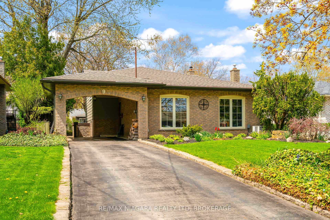
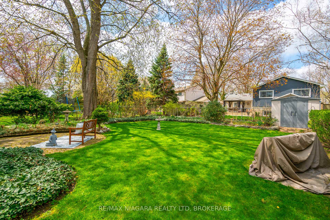
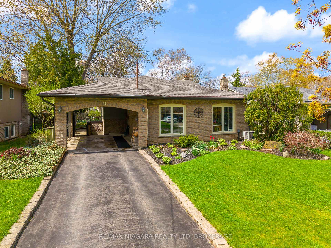
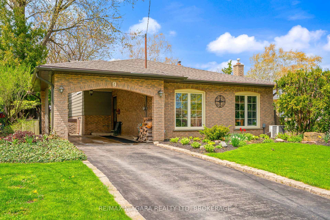
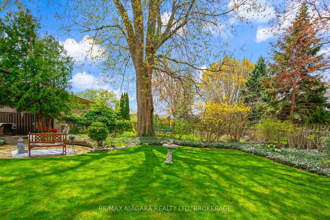
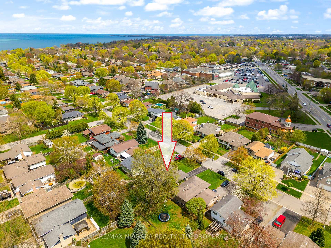
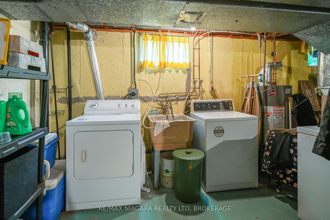
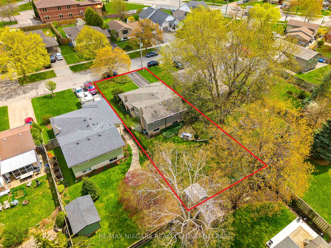
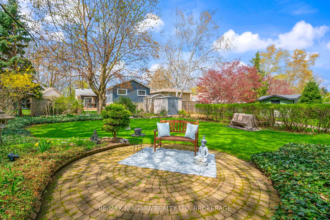
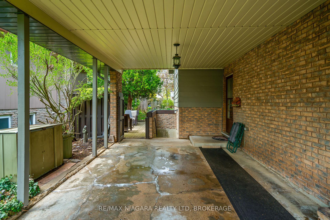
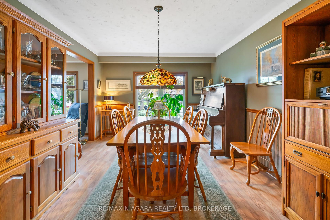
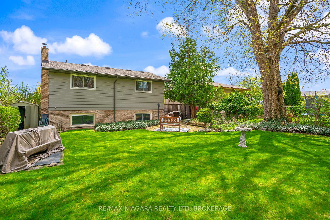

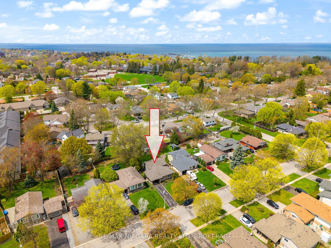
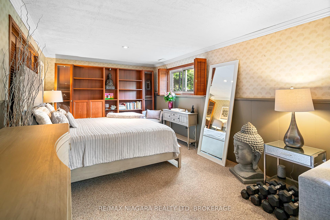
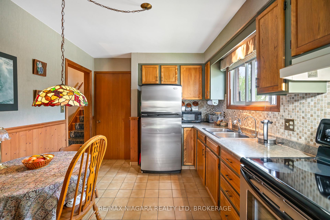
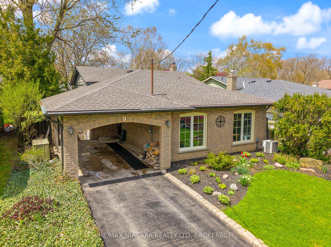
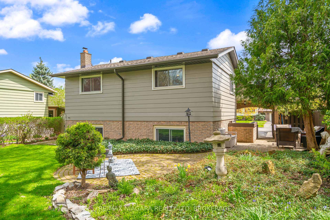















































| Charming 4-Level Back split in Prime North End Location.Nestled in one of the most desirable north end neighborhoods, this well-maintained 4-level back split offers comfort, space, and incredible potential. Located just minutes from the lake with easy access to the highway, convenience truly is at your doorstep.Inside, you'll find a formal dining room with elegant French doors perfect for entertaining and a bright, eat-in kitchen ideal for family meals. This home boasts 3 spacious bedrooms and 2 full bathrooms, providing plenty of room for a growing family. The cozy family room offers a welcoming space for movie nights or casual gatherings.Step outside to enjoy two spacious, outdoor entertaining areas perfect for relaxing or hosting guests.Bonus: The separate entrance offers in-law suite potential, making it ideal for multi-generational living or additional rental income.Located close to both a primary and secondary school, this is a rare opportunity for young families or savvy buyers to settle in a safe, established community with every amenity nearby. |
| Price | $649,900 |
| Taxes: | $4626.21 |
| Occupancy: | Owner |
| Address: | 9 Shoreline Driv , St. Catharines, L2N 3V7, Niagara |
| Directions/Cross Streets: | Lakeshore |
| Rooms: | 7 |
| Rooms +: | 1 |
| Bedrooms: | 3 |
| Bedrooms +: | 1 |
| Family Room: | T |
| Basement: | Separate Ent, Finished |
| Level/Floor | Room | Length(ft) | Width(ft) | Descriptions | |
| Room 1 | Main | Dining Ro | 15.55 | 11.25 | French Doors |
| Room 2 | Main | Living Ro | 9.48 | 9.54 | |
| Room 3 | Main | Kitchen | 9.87 | 9.54 | Eat-in Kitchen |
| Room 4 | Second | Primary B | 9.48 | 13.35 | |
| Room 5 | Second | Bedroom 2 | 9.48 | 10.96 | |
| Room 6 | Second | Bedroom 3 | 9.15 | 3.28 | |
| Room 7 | Second | Bathroom | 9.02 | 6.26 | |
| Room 8 | Lower | Family Ro | 9.87 | 13.02 | Brick Fireplace |
| Room 9 | Lower | Bedroom | 9.87 | 12.6 | |
| Room 10 | Lower | Bathroom | 6.53 | 5.58 | |
| Room 11 | Basement | Utility R | 21.19 | 19.68 |
| Washroom Type | No. of Pieces | Level |
| Washroom Type 1 | 4 | Upper |
| Washroom Type 2 | 3 | Lower |
| Washroom Type 3 | 0 | |
| Washroom Type 4 | 0 | |
| Washroom Type 5 | 0 |
| Total Area: | 0.00 |
| Approximatly Age: | 31-50 |
| Property Type: | Detached |
| Style: | Backsplit 4 |
| Exterior: | Aluminum Siding, Brick |
| Garage Type: | Carport |
| (Parking/)Drive: | Private |
| Drive Parking Spaces: | 2 |
| Park #1 | |
| Parking Type: | Private |
| Park #2 | |
| Parking Type: | Private |
| Pool: | None |
| Other Structures: | Shed |
| Approximatly Age: | 31-50 |
| Approximatly Square Footage: | 700-1100 |
| Property Features: | Place Of Wor, School |
| CAC Included: | N |
| Water Included: | N |
| Cabel TV Included: | N |
| Common Elements Included: | N |
| Heat Included: | N |
| Parking Included: | N |
| Condo Tax Included: | N |
| Building Insurance Included: | N |
| Fireplace/Stove: | Y |
| Heat Type: | Forced Air |
| Central Air Conditioning: | Central Air |
| Central Vac: | N |
| Laundry Level: | Syste |
| Ensuite Laundry: | F |
| Sewers: | Sewer |
| Utilities-Cable: | Y |
| Utilities-Hydro: | Y |
$
%
Years
This calculator is for demonstration purposes only. Always consult a professional
financial advisor before making personal financial decisions.
| Although the information displayed is believed to be accurate, no warranties or representations are made of any kind. |
| RE/MAX NIAGARA REALTY LTD, BROKERAGE |
- Listing -1 of 0
|
|

Simon Huang
Broker
Bus:
905-241-2222
Fax:
905-241-3333
| Book Showing | Email a Friend |
Jump To:
At a Glance:
| Type: | Freehold - Detached |
| Area: | Niagara |
| Municipality: | St. Catharines |
| Neighbourhood: | 437 - Lakeshore |
| Style: | Backsplit 4 |
| Lot Size: | x 133.00(Feet) |
| Approximate Age: | 31-50 |
| Tax: | $4,626.21 |
| Maintenance Fee: | $0 |
| Beds: | 3+1 |
| Baths: | 2 |
| Garage: | 0 |
| Fireplace: | Y |
| Air Conditioning: | |
| Pool: | None |
Locatin Map:
Payment Calculator:

Listing added to your favorite list
Looking for resale homes?

By agreeing to Terms of Use, you will have ability to search up to 312348 listings and access to richer information than found on REALTOR.ca through my website.

