$950,000
Available - For Sale
Listing ID: X12122798
6884 B Edgar Brault Stre , Orleans - Convent Glen and Area, K1C 1L7, Ottawa
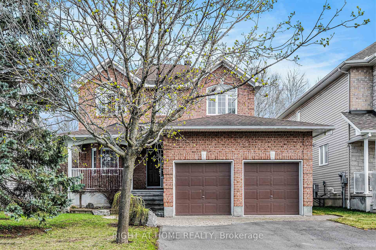
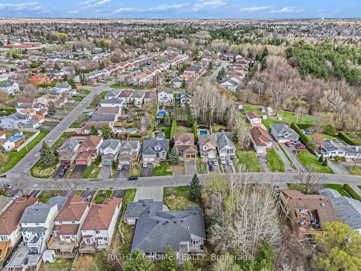
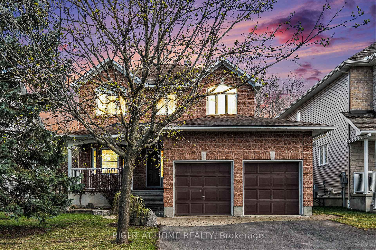
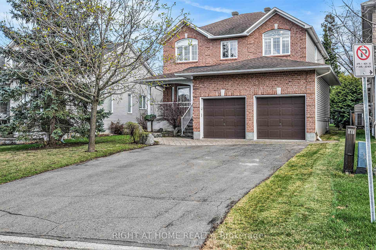
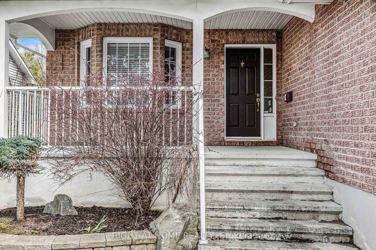
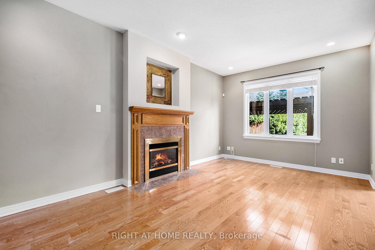
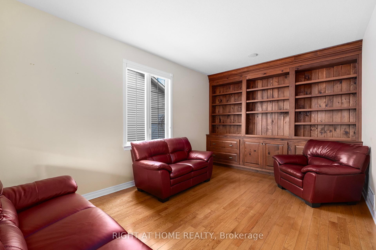
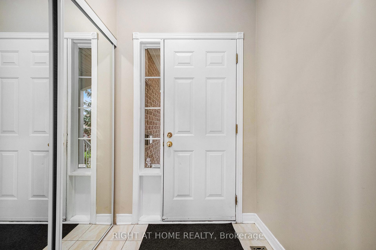
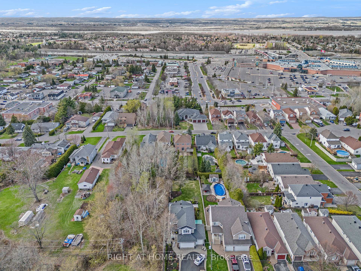
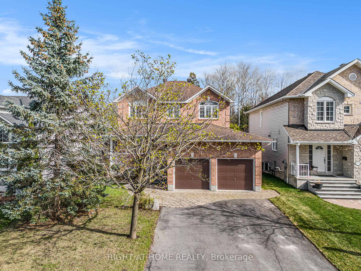
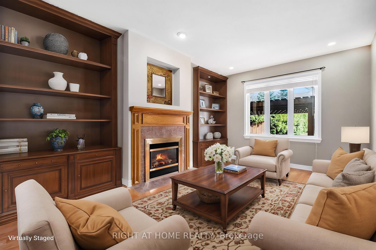
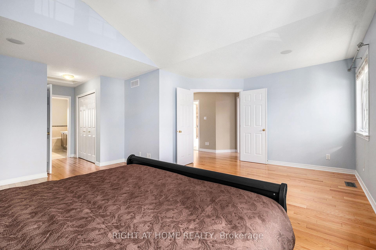
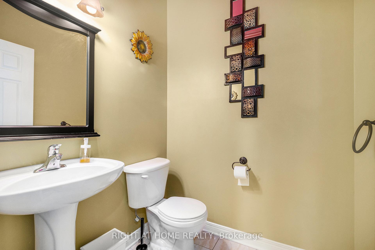
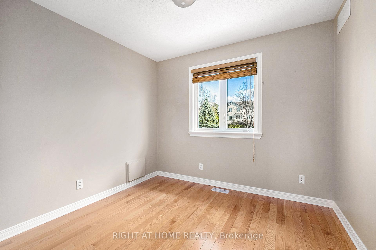
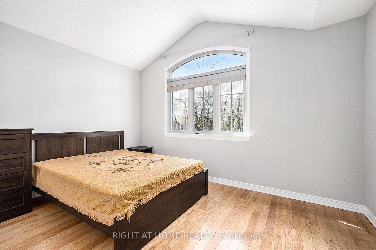
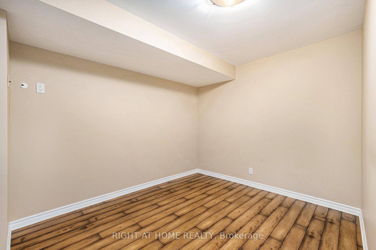
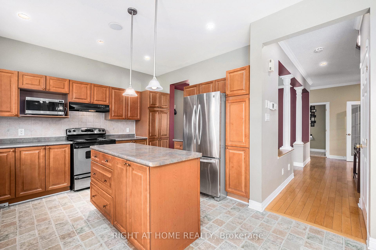
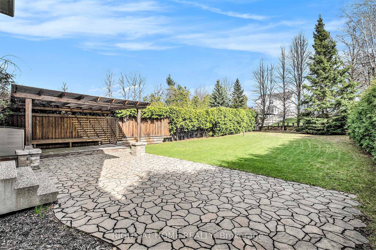
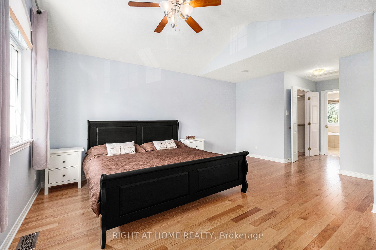
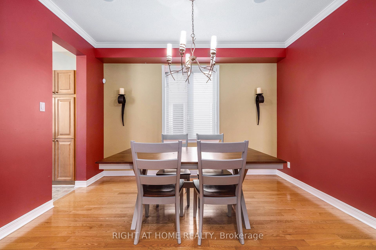
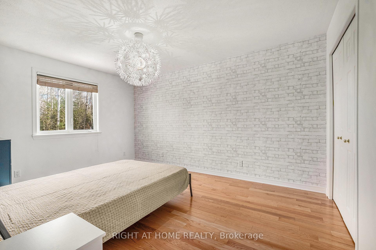
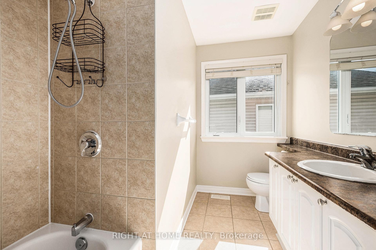
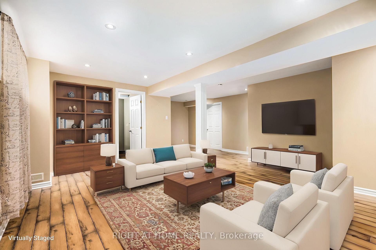
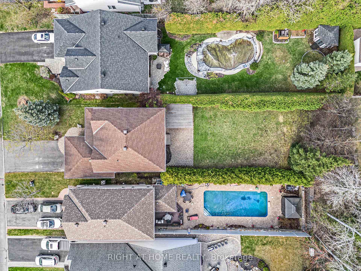
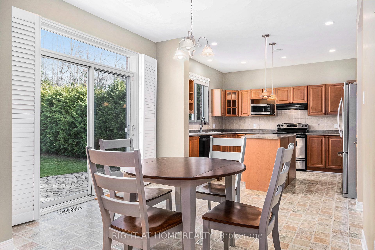
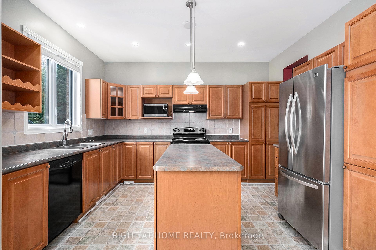
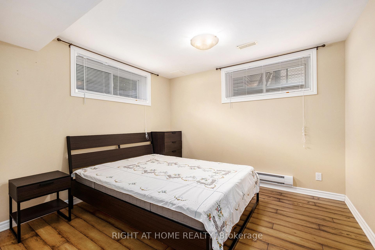
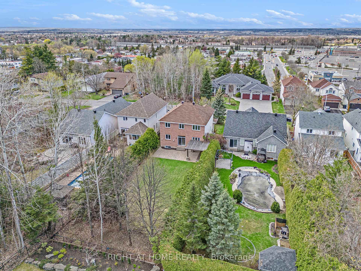
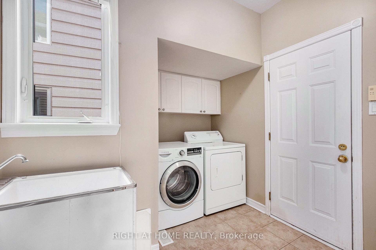
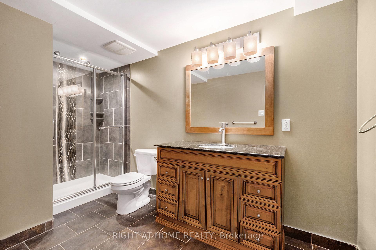
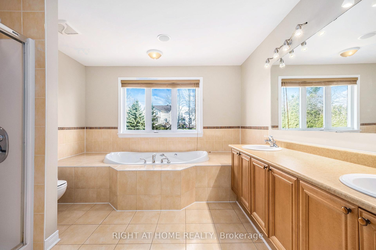
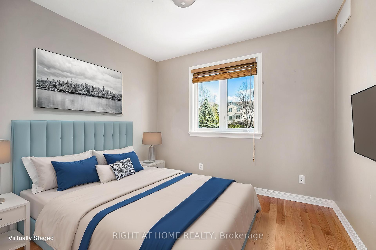
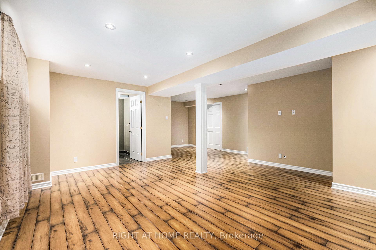
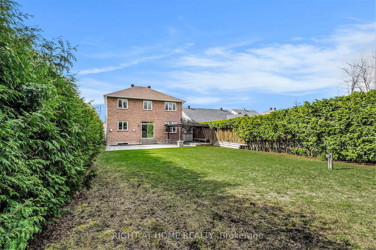
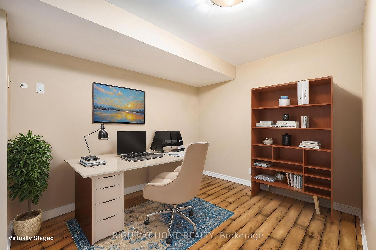



































| Location! Executive Single Family Custom Home on Massive Private Lot! This 4-bedroom has Hardwood throughout. The main floor has large principal rooms with built-in bookshelves in the formal living room, a gourmet kitchen with a family room overlooking a spa-like retreat in the backyard with pergola shading, and an interlocking brick patio. This lot is 187 feet deep, surrounded by a cedar hedge for privacy and relaxation. Four large bedrooms upstairs with a Master Ensuite Jacuzzi tub and an extra-large shower. Finished basement includes an exercise area, recreation room, full bathroom, and spare bedroom. Ten Built-in Speakers allow you to take your music wherever you go! Easy walk to transit, future LRT, schools, and Place D'Orleans Shopping Centre. Hop onto the Queensway for quick access to the Ottawa Core. An in-ground sprinkler system makes for easy maintenance. Roof 2013. Some photos were virtually staged, |
| Price | $950,000 |
| Taxes: | $6350.39 |
| Assessment Year: | 2024 |
| Occupancy: | Vacant |
| Address: | 6884 B Edgar Brault Stre , Orleans - Convent Glen and Area, K1C 1L7, Ottawa |
| Directions/Cross Streets: | St. Joseph Blvd |
| Rooms: | 15 |
| Bedrooms: | 4 |
| Bedrooms +: | 1 |
| Family Room: | T |
| Basement: | Finished, Full |
| Level/Floor | Room | Length(ft) | Width(ft) | Descriptions | |
| Room 1 | Ground | Living Ro | 16.89 | 10.96 | |
| Room 2 | Ground | Dining Ro | 12.6 | 10.36 | |
| Room 3 | Ground | Family Ro | 17.71 | 17.71 | Gas Fireplace |
| Room 4 | Ground | Kitchen | 12.79 | 10.5 | |
| Room 5 | Ground | Breakfast | 11.48 | 9.51 | |
| Room 6 | Ground | Powder Ro | 5.41 | 4.92 | |
| Room 7 | Second | Primary B | 18.7 | 16.73 | |
| Room 8 | Second | Bathroom | 11.15 | 11.15 | 4 Pc Ensuite |
| Room 9 | Second | Bedroom 2 | 14.43 | 10.82 | |
| Room 10 | Second | Bedroom 3 | 10.17 | 12.79 | |
| Room 11 | Second | Bedroom 4 | 9.51 | 8.66 | |
| Room 12 | Second | Bathroom | 10.5 | 8.86 | 3 Pc Bath |
| Room 13 | Basement | Bedroom 5 | 10.82 | 10.5 | |
| Room 14 | Basement | Recreatio | 16.73 | 16.4 | |
| Room 15 | Basement | Bathroom | 12.46 | 6.23 | 3 Pc Bath |
| Washroom Type | No. of Pieces | Level |
| Washroom Type 1 | 2 | Ground |
| Washroom Type 2 | 3 | Second |
| Washroom Type 3 | 4 | Second |
| Washroom Type 4 | 3 | Basement |
| Washroom Type 5 | 0 |
| Total Area: | 0.00 |
| Property Type: | Detached |
| Style: | 2-Storey |
| Exterior: | Brick, Vinyl Siding |
| Garage Type: | Attached |
| (Parking/)Drive: | Inside Ent |
| Drive Parking Spaces: | 4 |
| Park #1 | |
| Parking Type: | Inside Ent |
| Park #2 | |
| Parking Type: | Inside Ent |
| Park #3 | |
| Parking Type: | Private Do |
| Pool: | None |
| Approximatly Square Footage: | 2500-3000 |
| Property Features: | Public Trans, Fenced Yard |
| CAC Included: | N |
| Water Included: | N |
| Cabel TV Included: | N |
| Common Elements Included: | N |
| Heat Included: | N |
| Parking Included: | N |
| Condo Tax Included: | N |
| Building Insurance Included: | N |
| Fireplace/Stove: | Y |
| Heat Type: | Forced Air |
| Central Air Conditioning: | Central Air |
| Central Vac: | N |
| Laundry Level: | Syste |
| Ensuite Laundry: | F |
| Elevator Lift: | False |
| Sewers: | Sewer |
| Water: | Water Sys |
| Water Supply Types: | Water System |
$
%
Years
This calculator is for demonstration purposes only. Always consult a professional
financial advisor before making personal financial decisions.
| Although the information displayed is believed to be accurate, no warranties or representations are made of any kind. |
| RIGHT AT HOME REALTY |
- Listing -1 of 0
|
|

Simon Huang
Broker
Bus:
905-241-2222
Fax:
905-241-3333
| Book Showing | Email a Friend |
Jump To:
At a Glance:
| Type: | Freehold - Detached |
| Area: | Ottawa |
| Municipality: | Orleans - Convent Glen and Area |
| Neighbourhood: | 2011 - Orleans/Sunridge |
| Style: | 2-Storey |
| Lot Size: | x 187.76(Feet) |
| Approximate Age: | |
| Tax: | $6,350.39 |
| Maintenance Fee: | $0 |
| Beds: | 4+1 |
| Baths: | 4 |
| Garage: | 0 |
| Fireplace: | Y |
| Air Conditioning: | |
| Pool: | None |
Locatin Map:
Payment Calculator:

Listing added to your favorite list
Looking for resale homes?

By agreeing to Terms of Use, you will have ability to search up to 312348 listings and access to richer information than found on REALTOR.ca through my website.

