$1,218,900
Available - For Sale
Listing ID: N12219837
117 Gianmarco Way , Vaughan, L6A 3J2, York
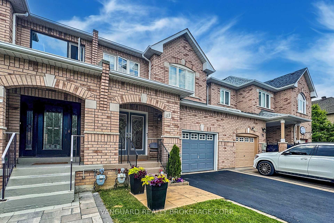
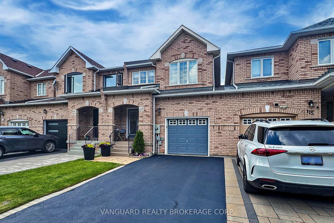
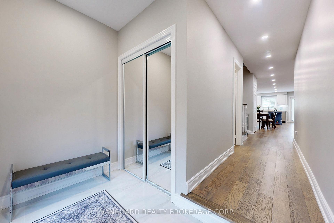
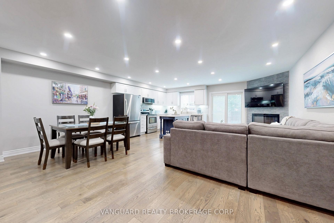
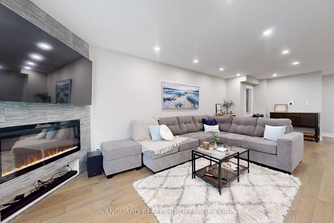
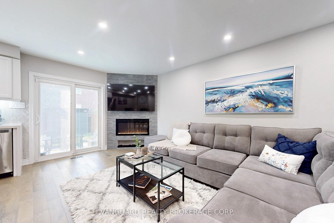

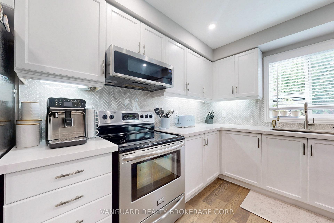
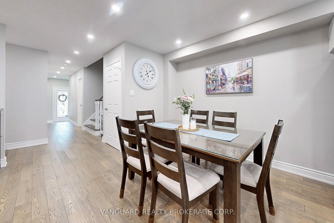
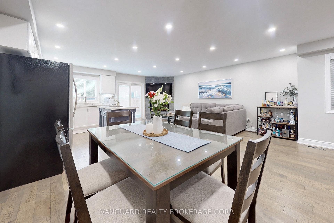
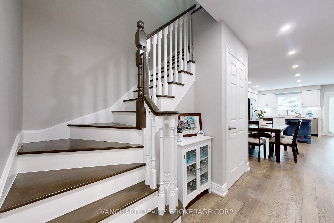

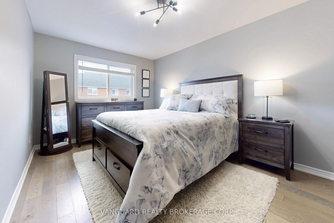
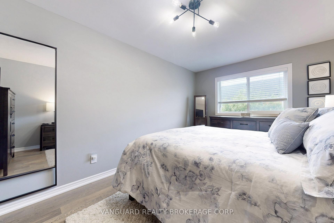
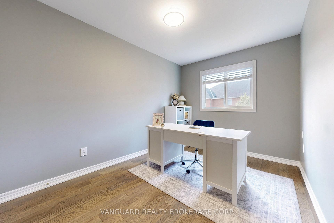
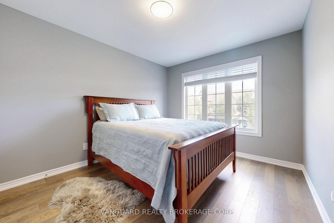
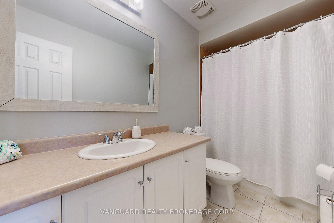
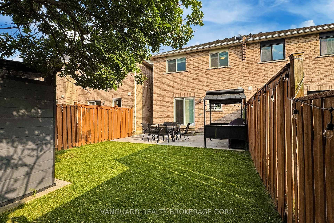
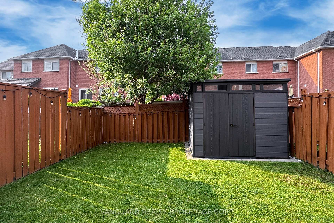
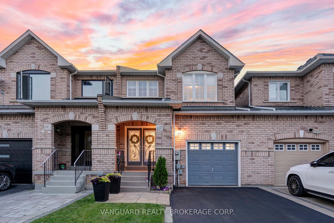
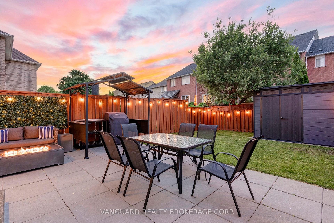
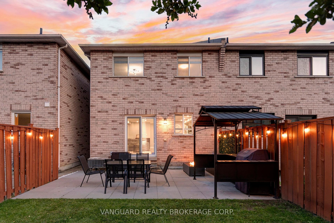
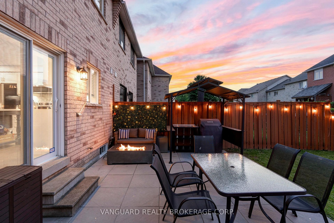

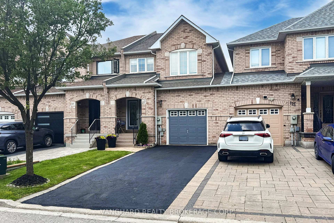
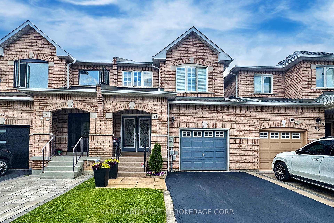
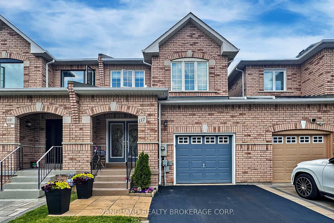
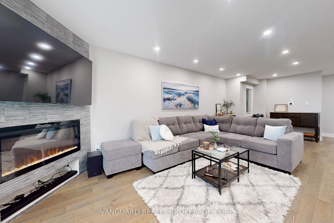
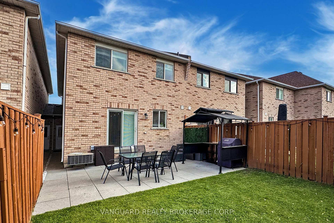
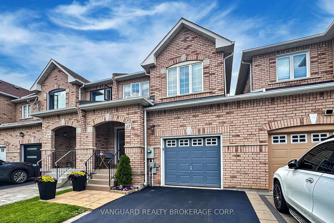
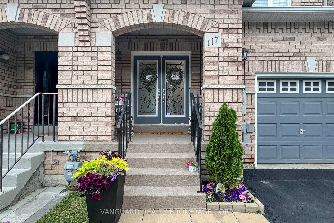
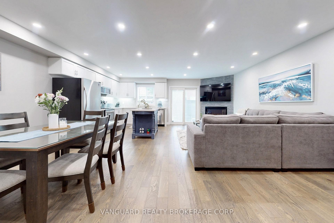
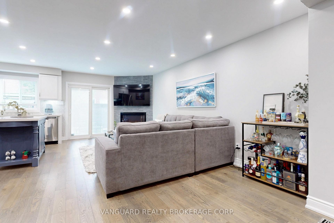
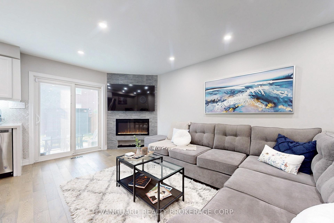
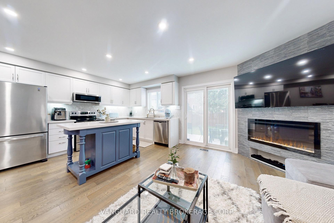
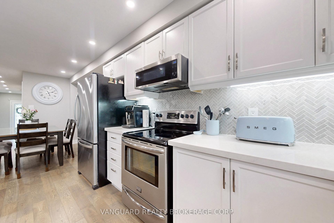
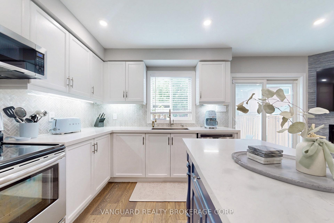
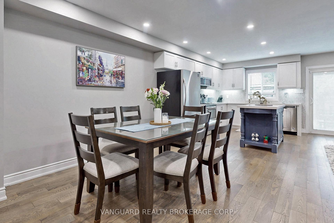
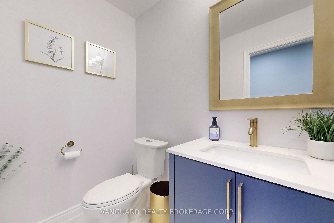
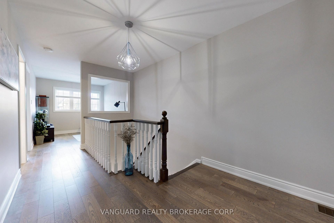
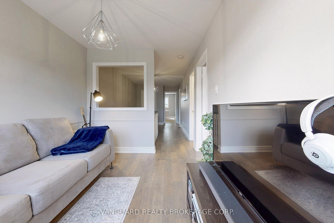
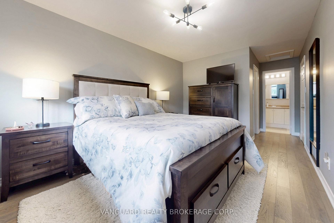

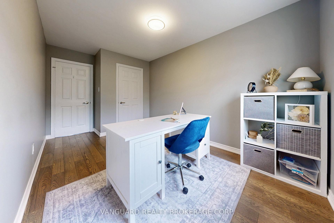
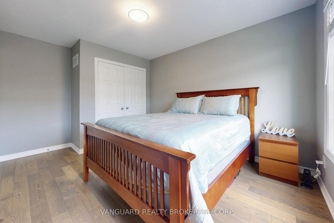
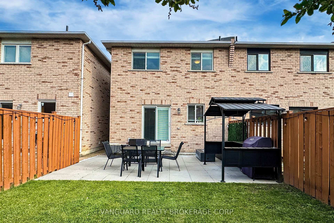

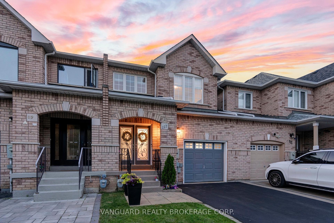
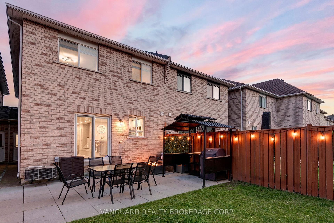
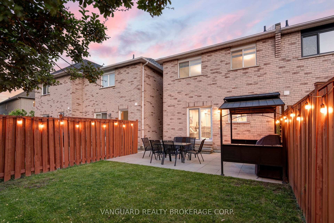
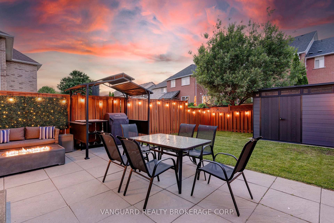
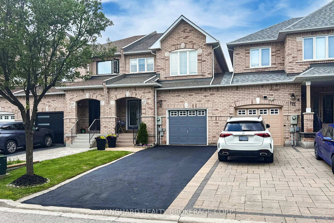
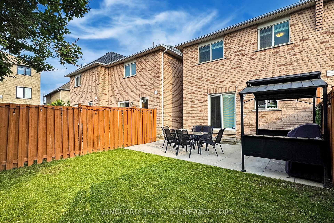
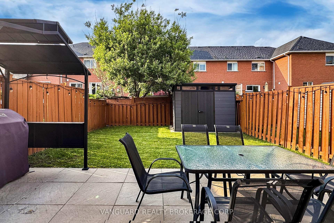
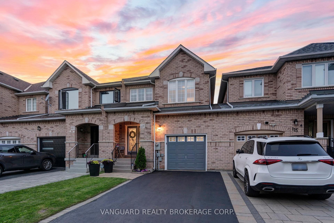
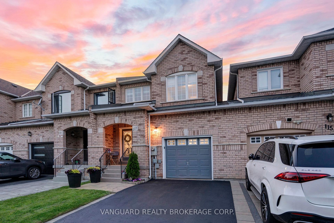
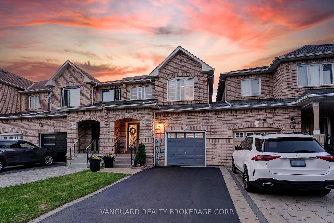

























































| Check out this beautiful Maple location! You'll love this well-kept townhouse with 3 bedrooms plus a den - it's ready for you to move right in. With around 1,722 saft of space, it's just what you need. Chill out in your private backyard oasis, close to the highway,hospital, and all the good stuff. It's been recently spruced up with fresh paint, smooth ceilings, and shiny hardwood floors throughout (22). The main floor got a makeover with new pot lights and a nice powder room quartz countertops in kitchen & backsplash (22) Plus, there are new window glass inserts (20). The garage is nice and wide, with easy access to your home and backyard. Step outside to the upgraded backyard with a new shed and roughed in electrical hookup - it's the perfect spot to relax. |
| Price | $1,218,900 |
| Taxes: | $4040.13 |
| Occupancy: | Owner |
| Address: | 117 Gianmarco Way , Vaughan, L6A 3J2, York |
| Directions/Cross Streets: | Major McKenzie |
| Rooms: | 8 |
| Bedrooms: | 3 |
| Bedrooms +: | 0 |
| Family Room: | F |
| Basement: | Full, Unfinished |
| Level/Floor | Room | Length(ft) | Width(ft) | Descriptions | |
| Room 1 | Main | Living Ro | 25.29 | 9.09 | Hardwood Floor, Electric Fireplace, Pot Lights |
| Room 2 | Main | Kitchen | 12.69 | 9.68 | Hardwood Floor, Quartz Counter, Pot Lights |
| Room 3 | Main | Breakfast | 9.77 | 8.07 | Hardwood Floor, Pot Lights |
| Room 4 | Second | Primary B | 14.07 | 9.09 | Hardwood Floor, Walk-In Closet(s), 4 Pc Ensuite |
| Room 5 | Second | Bedroom 2 | 12.14 | 9.09 | Hardwood Floor, Closet |
| Room 6 | Second | Bedroom 3 | 11.78 | 8.59 | Hardwood Floor, Closet |
| Room 7 | Second | Den | 10.79 | 8.59 | Hardwood Floor |
| Washroom Type | No. of Pieces | Level |
| Washroom Type 1 | 2 | Main |
| Washroom Type 2 | 4 | Second |
| Washroom Type 3 | 4 | Second |
| Washroom Type 4 | 0 | |
| Washroom Type 5 | 0 | |
| Washroom Type 6 | 2 | Main |
| Washroom Type 7 | 4 | Second |
| Washroom Type 8 | 4 | Second |
| Washroom Type 9 | 0 | |
| Washroom Type 10 | 0 |
| Total Area: | 0.00 |
| Property Type: | Att/Row/Townhouse |
| Style: | 2-Storey |
| Exterior: | Brick |
| Garage Type: | Built-In |
| Drive Parking Spaces: | 2 |
| Pool: | None |
| Approximatly Square Footage: | 1500-2000 |
| CAC Included: | N |
| Water Included: | N |
| Cabel TV Included: | N |
| Common Elements Included: | N |
| Heat Included: | N |
| Parking Included: | N |
| Condo Tax Included: | N |
| Building Insurance Included: | N |
| Fireplace/Stove: | Y |
| Heat Type: | Forced Air |
| Central Air Conditioning: | Central Air |
| Central Vac: | N |
| Laundry Level: | Syste |
| Ensuite Laundry: | F |
| Sewers: | Sewer |
$
%
Years
This calculator is for demonstration purposes only. Always consult a professional
financial advisor before making personal financial decisions.
| Although the information displayed is believed to be accurate, no warranties or representations are made of any kind. |
| VANGUARD REALTY BROKERAGE CORP. |
- Listing -1 of 0
|
|

Simon Huang
Broker
Bus:
905-241-2222
Fax:
905-241-3333
| Book Showing | Email a Friend |
Jump To:
At a Glance:
| Type: | Freehold - Att/Row/Townhouse |
| Area: | York |
| Municipality: | Vaughan |
| Neighbourhood: | Vellore Village |
| Style: | 2-Storey |
| Lot Size: | x 107.59(Feet) |
| Approximate Age: | |
| Tax: | $4,040.13 |
| Maintenance Fee: | $0 |
| Beds: | 3 |
| Baths: | 3 |
| Garage: | 0 |
| Fireplace: | Y |
| Air Conditioning: | |
| Pool: | None |
Locatin Map:
Payment Calculator:

Listing added to your favorite list
Looking for resale homes?

By agreeing to Terms of Use, you will have ability to search up to 303044 listings and access to richer information than found on REALTOR.ca through my website.

