$715,000
Available - For Sale
Listing ID: X12219018
64 Windover Driv , Minden Hills, K0M 2K0, Haliburton
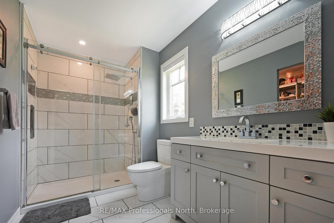
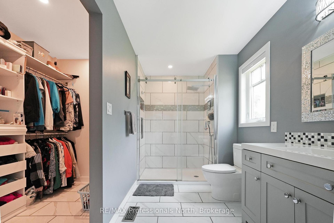
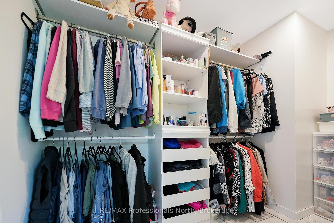
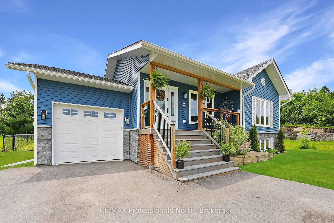
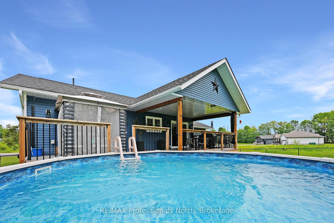
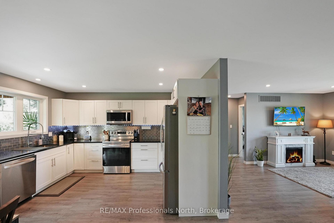


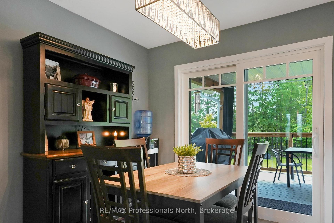
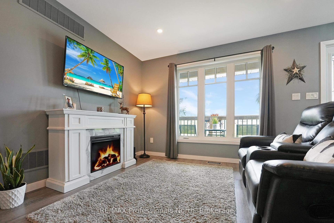
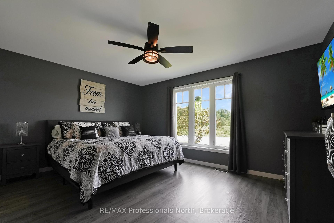
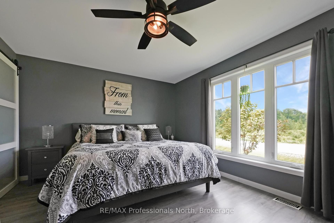
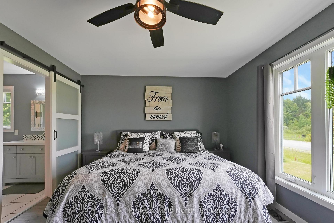
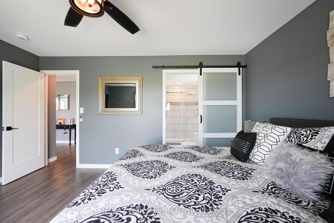
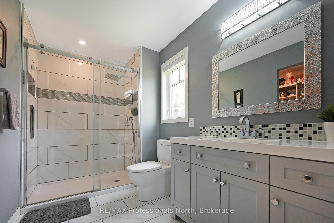
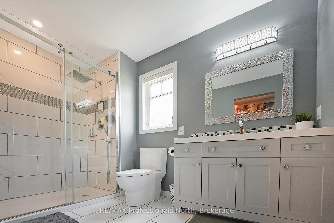

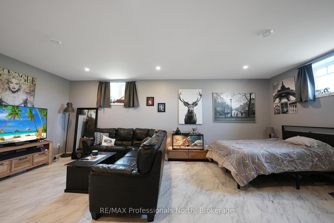
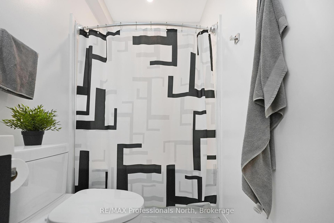
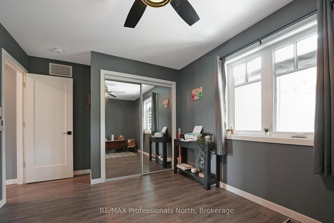
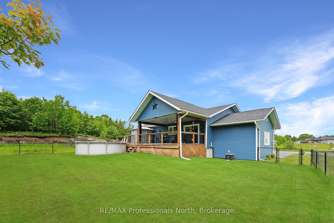
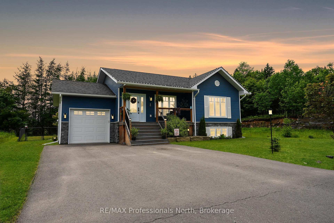
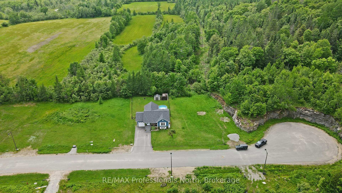
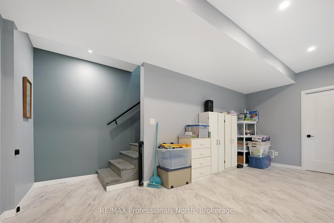
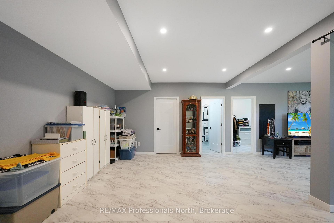
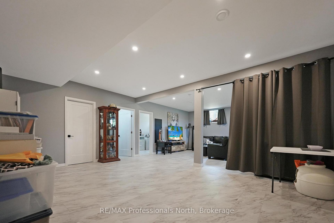
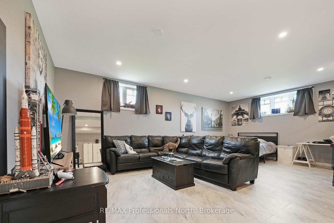

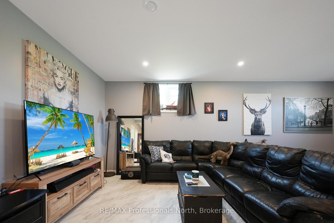
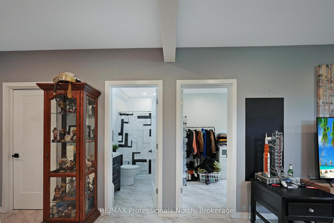
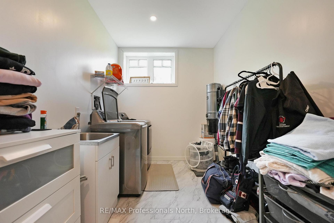
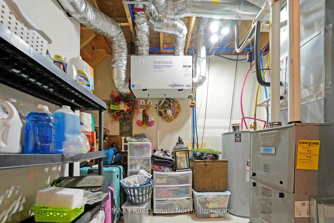
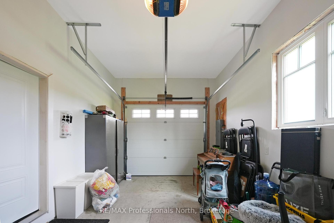
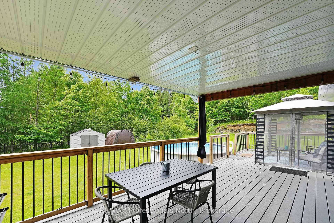
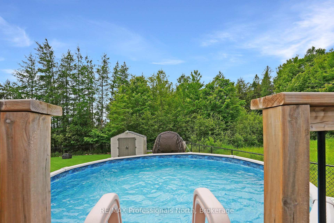
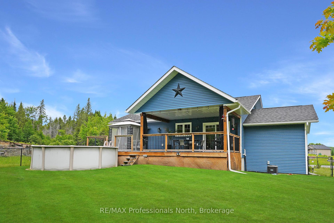
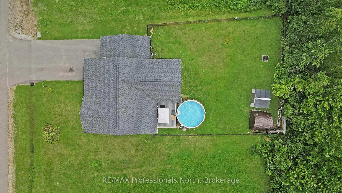
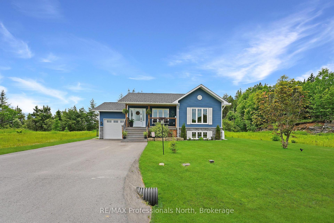
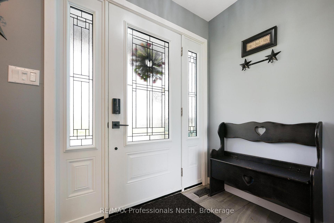
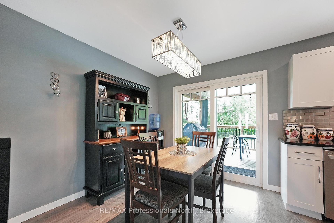
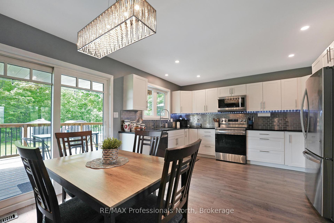
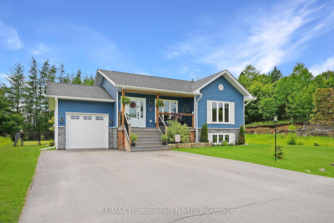
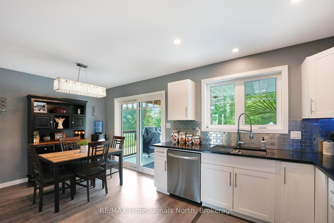
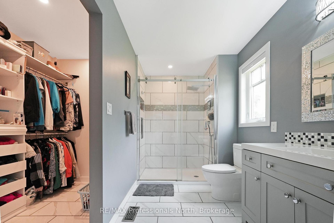
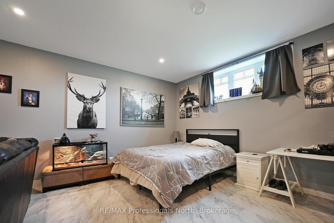

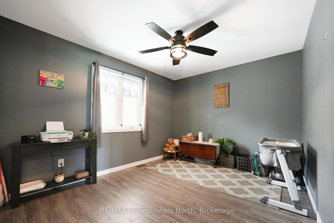
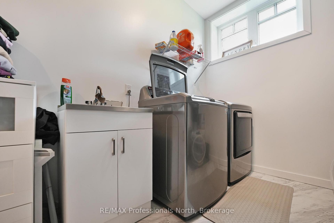
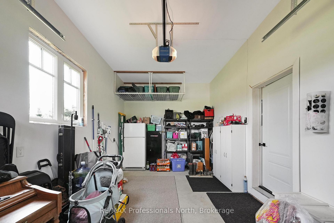
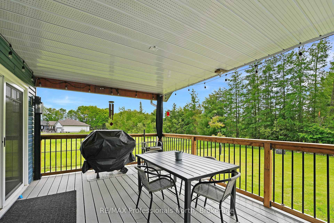
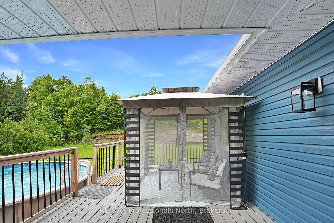
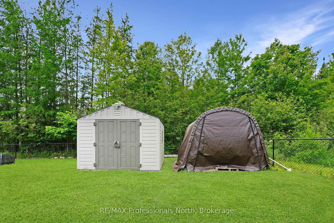
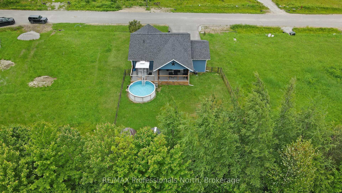





















































| This beautifully maintained 2 bedroom executive home nestled in one of Minden's most sought-after neighborhoods. Designed with both comfort and future flexibility in mind, this home features a spacious layout and offers the potential to easily add a third and fourth bedroom in the basement - just a few walls away from even more living space. The heart of the home is the large, eat-in kitchen, perfect for entertaining or enjoying family meals. Step outside to your private, fenced backyard oasis, complete with a sparkling 15' above ground pool, firepit area, and space ready for a hot tub. The expansive composite deck with an oversized overhang provides shade and style for relaxed outdoor living, while the charming front porch offers a warm welcome and curb appeal. With quality finishes throughout, including high end energy efficient windows, high end propane furnace, central air, double pave driveway, ICF basement walls with 9' ceilings, custom tile in main bathroom, quartz countertops and stainless steel backsplash in the kitchen and room to grow, this home is a rare opportunity in a prestigious neighborhood. There are two bedrooms on the main floor with a master ensuite and large built-in closet system. Don't miss your chance to enjoy executive living with small town charm. |
| Price | $715,000 |
| Taxes: | $1887.59 |
| Occupancy: | Owner |
| Address: | 64 Windover Driv , Minden Hills, K0M 2K0, Haliburton |
| Acreage: | < .50 |
| Directions/Cross Streets: | Windover Drive and Deep Bay Road |
| Rooms: | 5 |
| Rooms +: | 4 |
| Bedrooms: | 2 |
| Bedrooms +: | 0 |
| Family Room: | F |
| Basement: | Full, Finished |
| Level/Floor | Room | Length(ft) | Width(ft) | Descriptions | |
| Room 1 | Main | Living Ro | 14.99 | 12.99 | |
| Room 2 | Main | Kitchen | 12.99 | 16.99 | Eat-in Kitchen |
| Room 3 | Main | Primary B | 11.97 | 14.99 | |
| Room 4 | Main | Bedroom | 9.97 | 11.97 | |
| Room 5 | Main | Bathroom | 9.97 | 5.97 | Ensuite Bath |
| Room 6 | Lower | Laundry | 6.99 | 13.97 | |
| Room 7 | Lower | Bathroom | 4.99 | 7.97 | |
| Room 8 | Lower | Family Ro | 18.99 | 27.98 | |
| Room 9 | Lower | Utility R | 7.97 | 10.99 |
| Washroom Type | No. of Pieces | Level |
| Washroom Type 1 | 4 | Main |
| Washroom Type 2 | 4 | Lower |
| Washroom Type 3 | 0 | |
| Washroom Type 4 | 0 | |
| Washroom Type 5 | 0 | |
| Washroom Type 6 | 4 | Main |
| Washroom Type 7 | 4 | Lower |
| Washroom Type 8 | 0 | |
| Washroom Type 9 | 0 | |
| Washroom Type 10 | 0 |
| Total Area: | 0.00 |
| Approximatly Age: | 0-5 |
| Property Type: | Detached |
| Style: | Bungalow-Raised |
| Exterior: | Vinyl Siding |
| Garage Type: | Attached |
| (Parking/)Drive: | Private Do |
| Drive Parking Spaces: | 4 |
| Park #1 | |
| Parking Type: | Private Do |
| Park #2 | |
| Parking Type: | Private Do |
| Pool: | Above Gr |
| Other Structures: | Fence - Partia |
| Approximatly Age: | 0-5 |
| Approximatly Square Footage: | 700-1100 |
| Property Features: | Fenced Yard, Golf |
| CAC Included: | N |
| Water Included: | N |
| Cabel TV Included: | N |
| Common Elements Included: | N |
| Heat Included: | N |
| Parking Included: | N |
| Condo Tax Included: | N |
| Building Insurance Included: | N |
| Fireplace/Stove: | N |
| Heat Type: | Forced Air |
| Central Air Conditioning: | Central Air |
| Central Vac: | Y |
| Laundry Level: | Syste |
| Ensuite Laundry: | F |
| Elevator Lift: | False |
| Sewers: | Sewer |
| Utilities-Cable: | N |
| Utilities-Hydro: | Y |
$
%
Years
This calculator is for demonstration purposes only. Always consult a professional
financial advisor before making personal financial decisions.
| Although the information displayed is believed to be accurate, no warranties or representations are made of any kind. |
| RE/MAX Professionals North |
- Listing -1 of 0
|
|

Simon Huang
Broker
Bus:
905-241-2222
Fax:
905-241-3333
| Virtual Tour | Book Showing | Email a Friend |
Jump To:
At a Glance:
| Type: | Freehold - Detached |
| Area: | Haliburton |
| Municipality: | Minden Hills |
| Neighbourhood: | Anson |
| Style: | Bungalow-Raised |
| Lot Size: | x 152.45(Feet) |
| Approximate Age: | 0-5 |
| Tax: | $1,887.59 |
| Maintenance Fee: | $0 |
| Beds: | 2 |
| Baths: | 2 |
| Garage: | 0 |
| Fireplace: | N |
| Air Conditioning: | |
| Pool: | Above Gr |
Locatin Map:
Payment Calculator:

Listing added to your favorite list
Looking for resale homes?

By agreeing to Terms of Use, you will have ability to search up to 303044 listings and access to richer information than found on REALTOR.ca through my website.

