$1,390,000
Available - For Sale
Listing ID: C12215554
11 Yorkville Aven , Toronto, M4W 1L2, Toronto
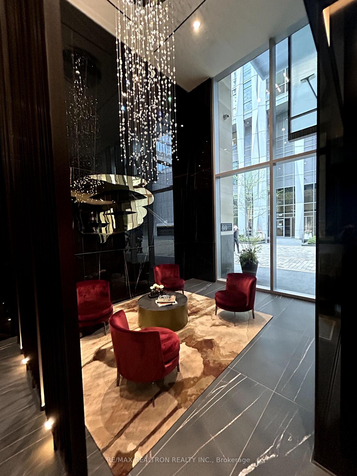

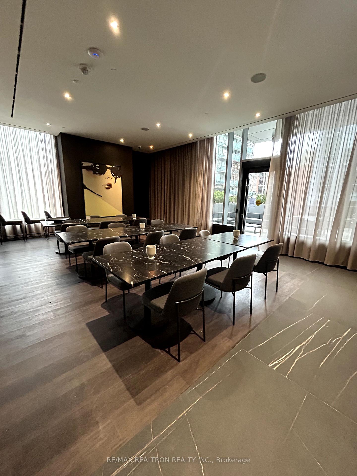
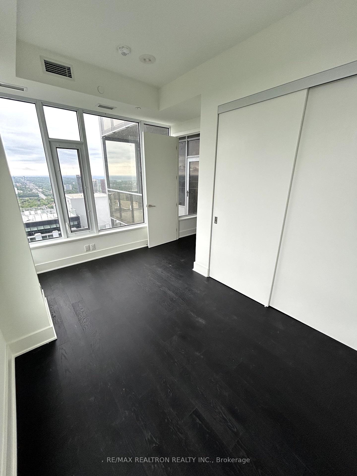
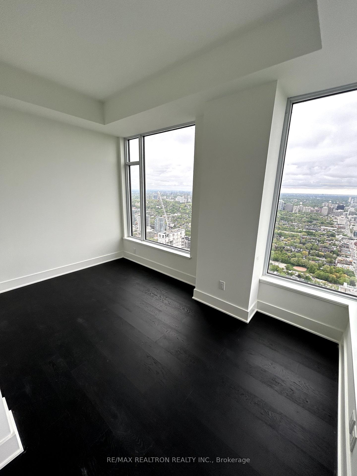
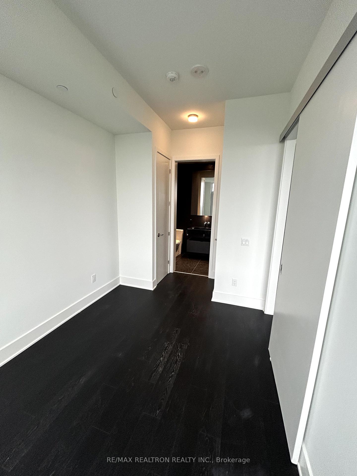
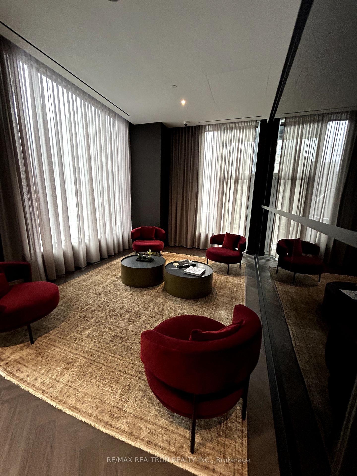
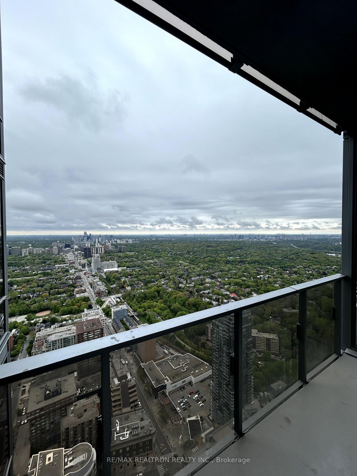
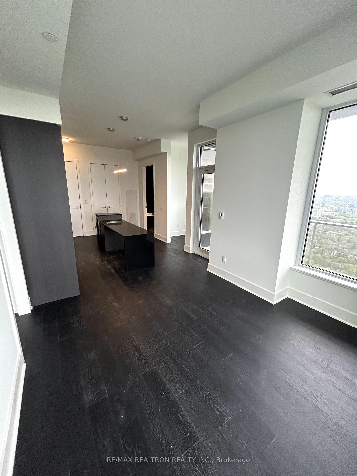
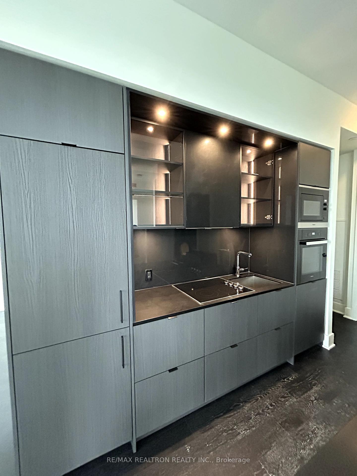
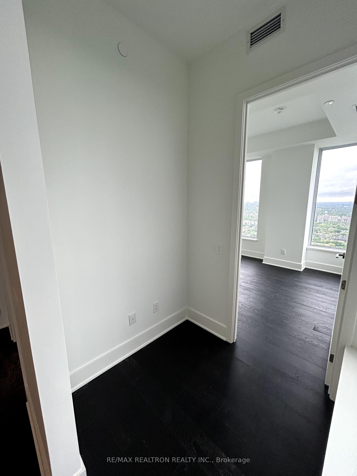
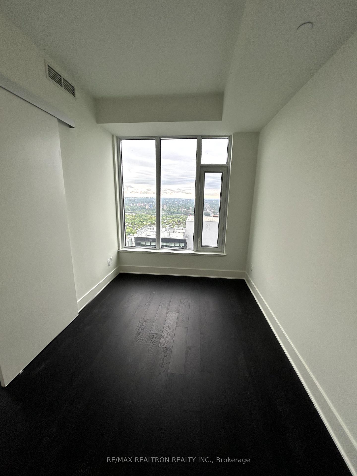
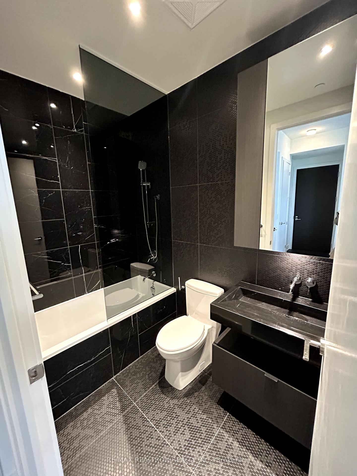
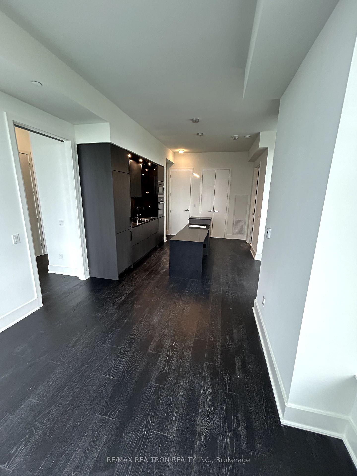
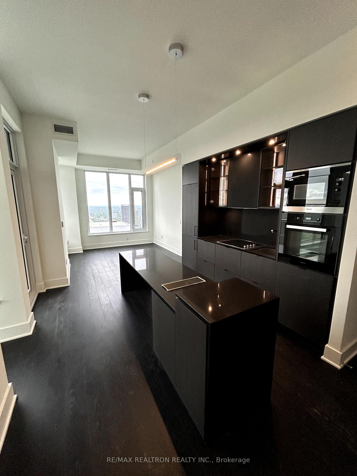
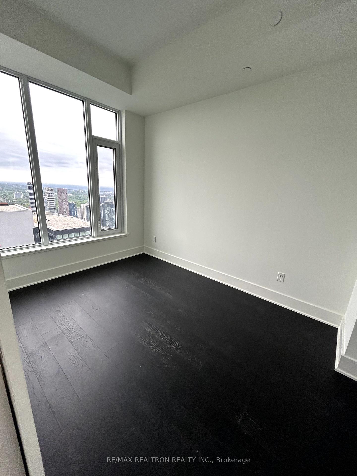
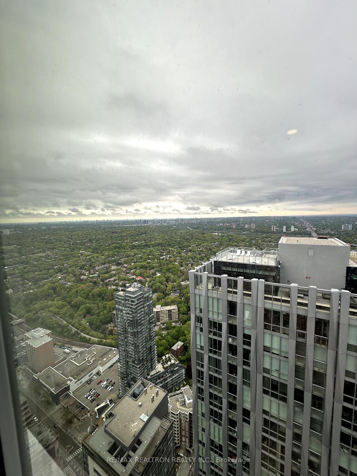
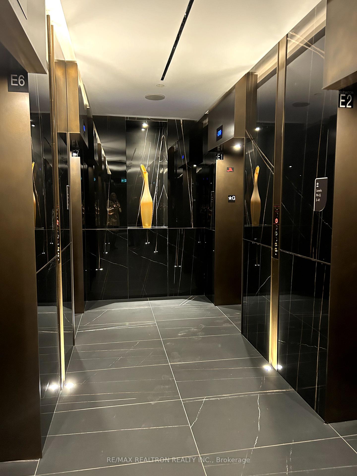
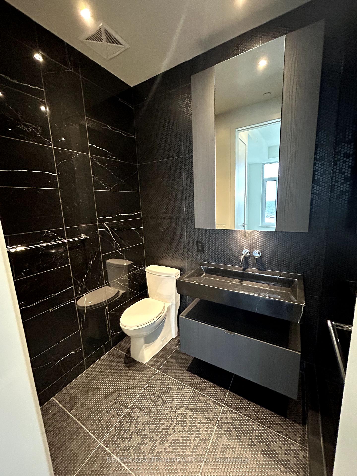
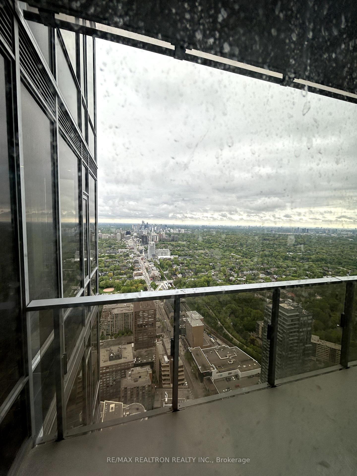
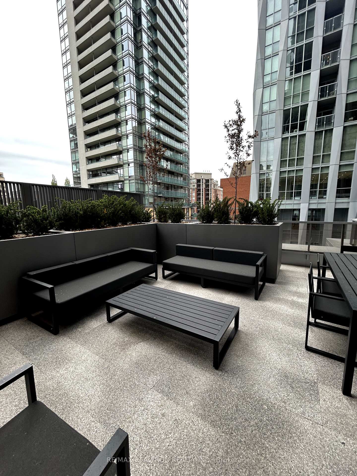
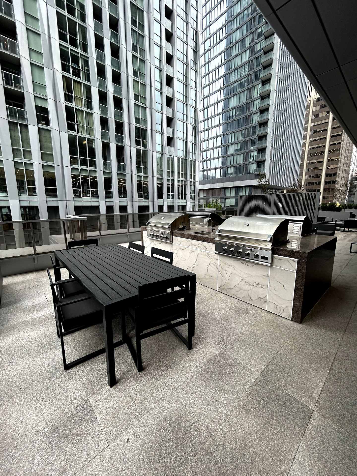
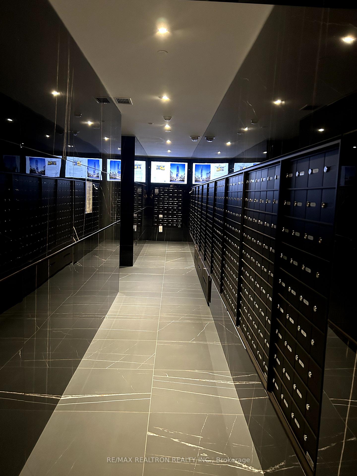























| Elevated Living in the Heart of Yorkville Brand New Suite at 11YVExperience the pinnacle of luxury in this never-lived-in 2-bedroom + media room residence at the iconic 11YV, Yorkvilles most distinguished new address. Located in the vibrant Bloor-Yorkville corridor, this 58th-floor suite offers sweeping, unobstructed views of downtown Toronto, the lushRosedale Valley, and beyond. Dedicated elevator services only the upper echelons, including the58th floor. Impeccably designed with premium, upgraded finishes, the open-concept layout includes a quaintmedia room perfect for a sophisticated home office. This suite seamlessly blends elegance with functionality, catering to modern urban lifestyles. Steps from designer boutiques, acclaimed restaurants, upscale nightlife, galleries, and cultural institutions, this is Torontos most prestigious neighbourhood at your doorstep. Residents enjoy exclusive access to hotel-style amenities, including private lounges, media rooms, a cutting-edge fitness centre, wine-tasting room, and elegant social spaces tailored for refined living. |
| Price | $1,390,000 |
| Taxes: | $0.00 |
| Occupancy: | Vacant |
| Address: | 11 Yorkville Aven , Toronto, M4W 1L2, Toronto |
| Postal Code: | M4W 1L2 |
| Province/State: | Toronto |
| Directions/Cross Streets: | Yonge and Yorkville |
| Washroom Type | No. of Pieces | Level |
| Washroom Type 1 | 3 | Flat |
| Washroom Type 2 | 4 | Flat |
| Washroom Type 3 | 0 | |
| Washroom Type 4 | 0 | |
| Washroom Type 5 | 0 |
| Total Area: | 0.00 |
| Washrooms: | 2 |
| Heat Type: | Forced Air |
| Central Air Conditioning: | Central Air |
$
%
Years
This calculator is for demonstration purposes only. Always consult a professional
financial advisor before making personal financial decisions.
| Although the information displayed is believed to be accurate, no warranties or representations are made of any kind. |
| RE/MAX REALTRON REALTY INC. |
- Listing -1 of 0
|
|

Simon Huang
Broker
Bus:
905-241-2222
Fax:
905-241-3333
| Book Showing | Email a Friend |
Jump To:
At a Glance:
| Type: | Com - Condo Apartment |
| Area: | Toronto |
| Municipality: | Toronto C02 |
| Neighbourhood: | Annex |
| Style: | Apartment |
| Lot Size: | x 0.00() |
| Approximate Age: | |
| Tax: | $0 |
| Maintenance Fee: | $611.07 |
| Beds: | 2 |
| Baths: | 2 |
| Garage: | 0 |
| Fireplace: | N |
| Air Conditioning: | |
| Pool: |
Locatin Map:
Payment Calculator:

Listing added to your favorite list
Looking for resale homes?

By agreeing to Terms of Use, you will have ability to search up to 303400 listings and access to richer information than found on REALTOR.ca through my website.

