$2,875,000
Available - For Sale
Listing ID: S12223205
24 Finley Driv , Tiny, L0L 2J0, Simcoe
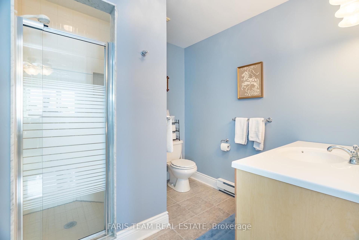
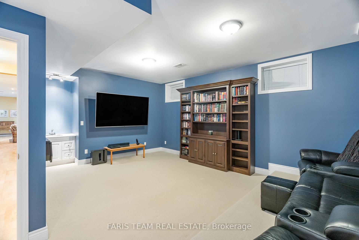
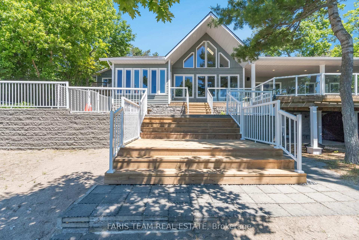
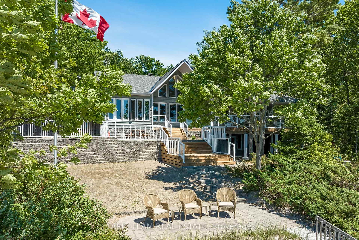
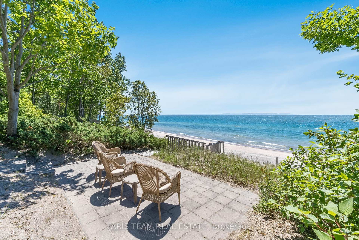
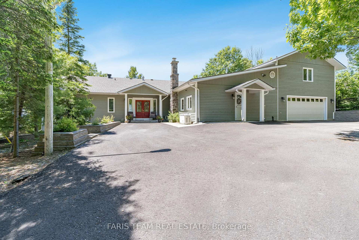
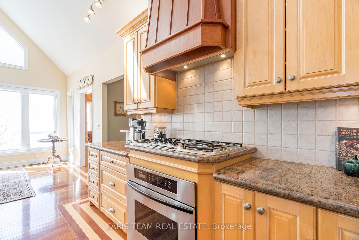
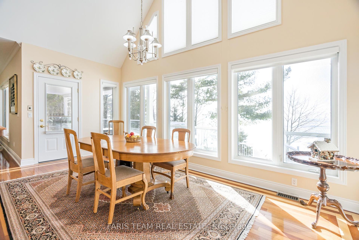
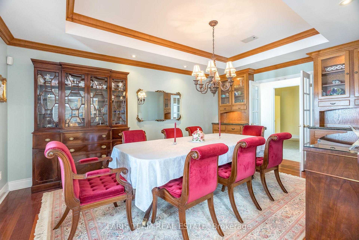
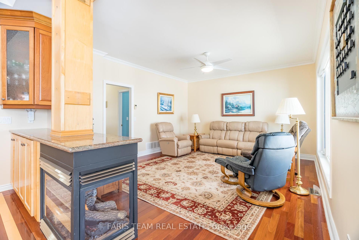
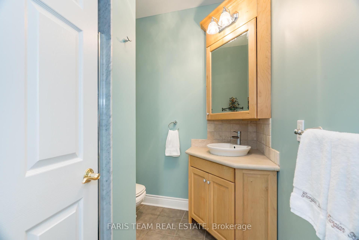
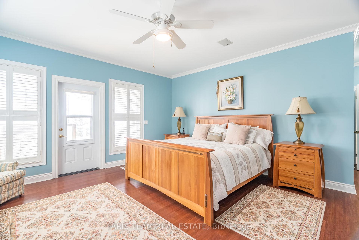
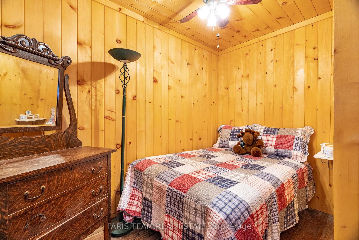
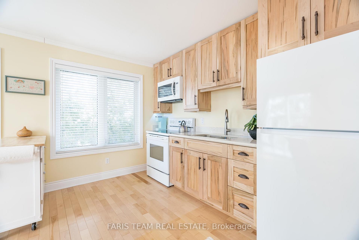
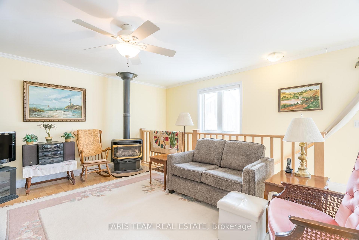
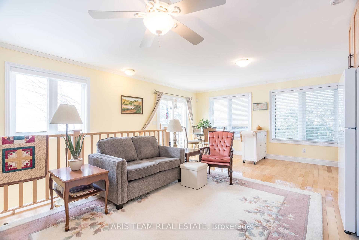
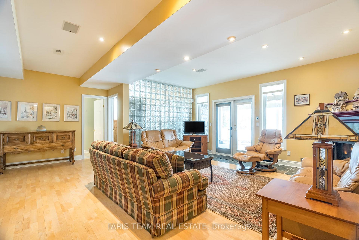
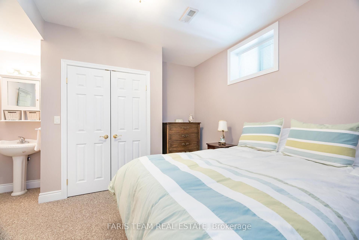
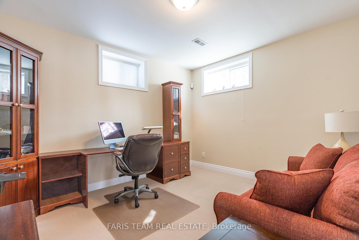
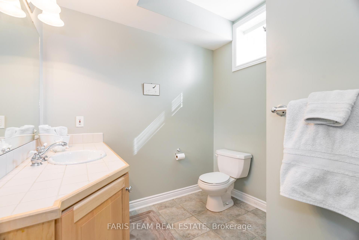
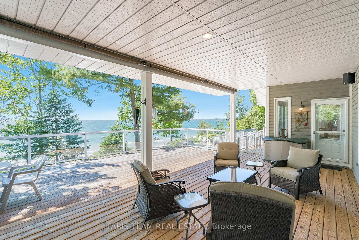
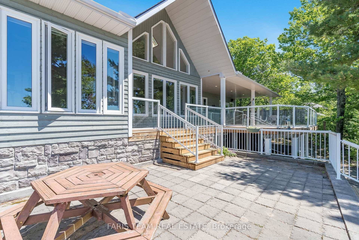
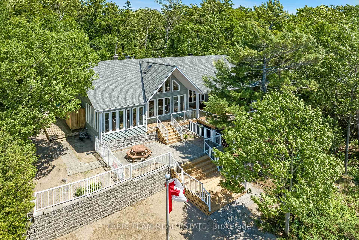
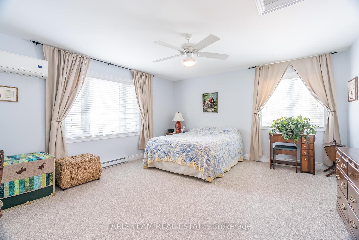
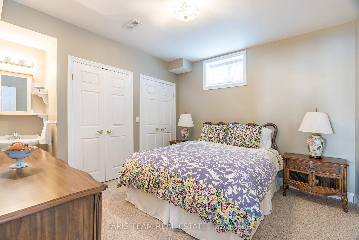
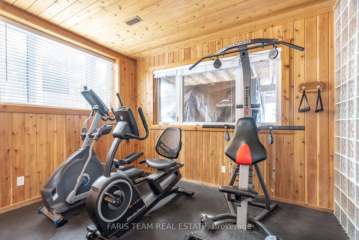
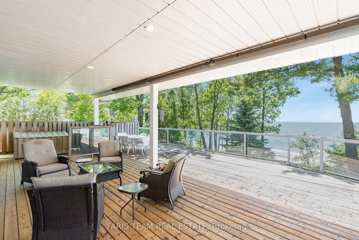
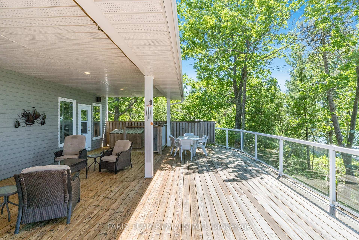
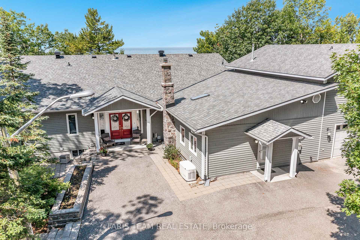
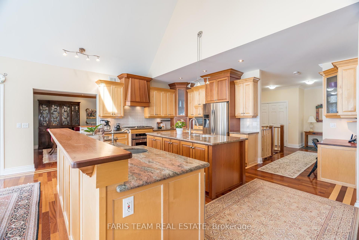
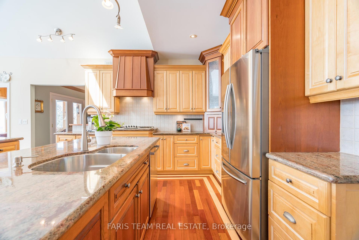
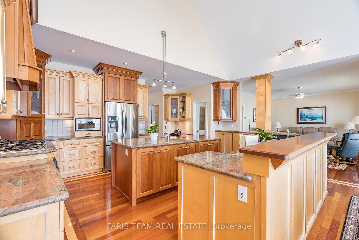
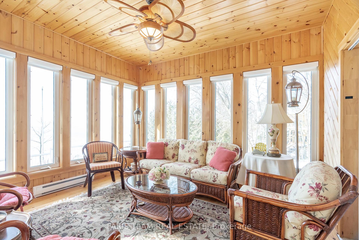
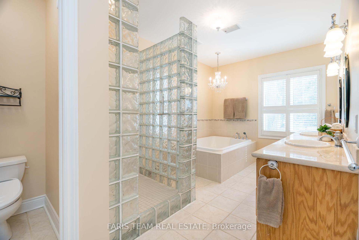
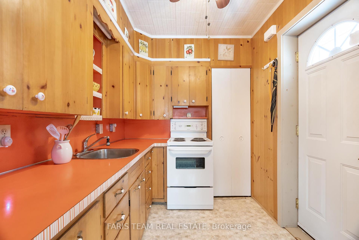
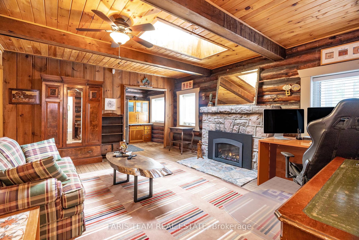
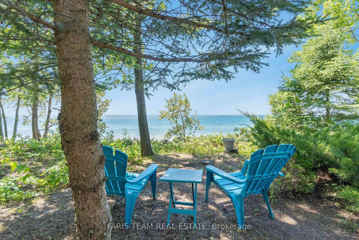
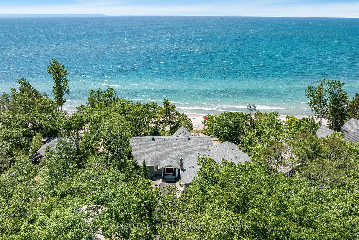
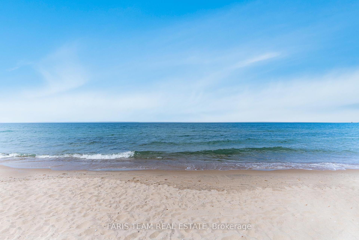
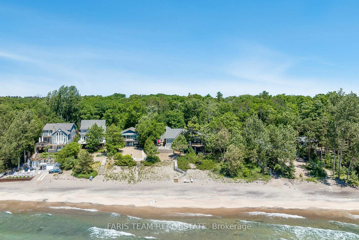








































| Top 5 Reasons You Will Love This Home: 1) Custom waterfront home featuring 4,066 square feet above ground and 5,899 total, while being nestled on a double lot of almost 1 acre and leading to 120 feet of sandy Georgian Bay beachfront 2) Pamper yourself with the many luxurious features of this home including a large main level primary bedroom, sunroom, theatre room, family room, office, exercise room, huge deck, high-speed internet, generator, and outdoor shower 3) Entertain family and guests with this exceptional gourmet kitchen, Brazilian cherry hardwood floors, granite counters, a five burner gas cooktop, two islands, and a large pantry 4) Enjoy the functionality of the featured one-bedroom apartment for in-laws, family or friends, with the added benefit of this home incorporating the original, historic log cabin built by the founder of the subdivision in 1922 5) Enjoy the convenience of Midland restaurants, coffee shops and shopping only 10 minutes away. Furniture available. 5,899 fin.sq.ft. Visit our website for more detailed information. |
| Price | $2,875,000 |
| Taxes: | $12204.00 |
| Occupancy: | Owner+T |
| Address: | 24 Finley Driv , Tiny, L0L 2J0, Simcoe |
| Acreage: | .50-1.99 |
| Directions/Cross Streets: | Tiny Beaches Rd N/Finley Dr |
| Rooms: | 12 |
| Rooms +: | 6 |
| Bedrooms: | 2 |
| Bedrooms +: | 3 |
| Family Room: | T |
| Basement: | Finished wit, Full |
| Level/Floor | Room | Length(ft) | Width(ft) | Descriptions | |
| Room 1 | Main | Kitchen | 27.78 | 20.43 | Eat-in Kitchen, Fireplace, Pantry |
| Room 2 | Main | Dining Ro | 17.42 | 12.07 | Hardwood Floor, Crown Moulding, Open Concept |
| Room 3 | Main | Living Ro | 15.71 | 13.78 | Hardwood Floor, Open Concept, Gas Fireplace |
| Room 4 | Main | Sunroom | 12.43 | 11.87 | Hardwood Floor, Window, W/O To Deck |
| Room 5 | Main | Primary B | 18.17 | 16.6 | 5 Pc Ensuite, Hardwood Floor, W/O To Deck |
| Room 6 | Main | Kitchen | 15.97 | 6.79 | Vinyl Floor, Pantry, Walk-Out |
| Room 7 | Main | Dining Ro | 17.38 | 14.14 | Combined w/Living, Hardwood Floor, Gas Fireplace |
| Room 8 | Main | Office | 10.96 | 7.54 | Hardwood Floor, B/I Bookcase |
| Room 9 | Main | Other | 10.2 | 7.54 | Hardwood Floor |
| Room 10 | Second | Kitchen | 16.27 | 9.32 | Eat-in Kitchen, Hardwood Floor, W/O To Deck |
| Room 11 | Second | Living Ro | 14.2 | 12.82 | Hardwood Floor, Open Concept, Gas Fireplace |
| Room 12 | Second | Bedroom | 16.14 | 14.43 | Semi Ensuite, Walk-In Closet(s), Window |
| Room 13 | Lower | Family Ro | 21.48 | 19.75 | Laminate, Pot Lights, W/O To Yard |
| Room 14 | Lower | Other | 21.81 | 16.07 | Wet Bar, Window |
| Room 15 | Lower | Exercise | 11.74 | 9.61 | Ceramic Floor, Window |
| Washroom Type | No. of Pieces | Level |
| Washroom Type 1 | 3 | Main |
| Washroom Type 2 | 5 | Main |
| Washroom Type 3 | 3 | Second |
| Washroom Type 4 | 3 | Basement |
| Washroom Type 5 | 0 |
| Total Area: | 0.00 |
| Approximatly Age: | 16-30 |
| Property Type: | Detached |
| Style: | Bungalow |
| Exterior: | Wood |
| Garage Type: | Attached |
| (Parking/)Drive: | Private |
| Drive Parking Spaces: | 10 |
| Park #1 | |
| Parking Type: | Private |
| Park #2 | |
| Parking Type: | Private |
| Pool: | None |
| Other Structures: | Garden Shed |
| Approximatly Age: | 16-30 |
| Approximatly Square Footage: | 3500-5000 |
| Property Features: | Beach, Cul de Sac/Dead En |
| CAC Included: | N |
| Water Included: | N |
| Cabel TV Included: | N |
| Common Elements Included: | N |
| Heat Included: | N |
| Parking Included: | N |
| Condo Tax Included: | N |
| Building Insurance Included: | N |
| Fireplace/Stove: | Y |
| Heat Type: | Forced Air |
| Central Air Conditioning: | Central Air |
| Central Vac: | Y |
| Laundry Level: | Syste |
| Ensuite Laundry: | F |
| Sewers: | Septic |
| Water: | Drilled W |
| Water Supply Types: | Drilled Well |
$
%
Years
This calculator is for demonstration purposes only. Always consult a professional
financial advisor before making personal financial decisions.
| Although the information displayed is believed to be accurate, no warranties or representations are made of any kind. |
| FARIS TEAM REAL ESTATE |
- Listing -1 of 0
|
|

Simon Huang
Broker
Bus:
905-241-2222
Fax:
905-241-3333
| Virtual Tour | Book Showing | Email a Friend |
Jump To:
At a Glance:
| Type: | Freehold - Detached |
| Area: | Simcoe |
| Municipality: | Tiny |
| Neighbourhood: | Rural Tiny |
| Style: | Bungalow |
| Lot Size: | x 298.00(Feet) |
| Approximate Age: | 16-30 |
| Tax: | $12,204 |
| Maintenance Fee: | $0 |
| Beds: | 2+3 |
| Baths: | 4 |
| Garage: | 0 |
| Fireplace: | Y |
| Air Conditioning: | |
| Pool: | None |
Locatin Map:
Payment Calculator:

Listing added to your favorite list
Looking for resale homes?

By agreeing to Terms of Use, you will have ability to search up to 300976 listings and access to richer information than found on REALTOR.ca through my website.

